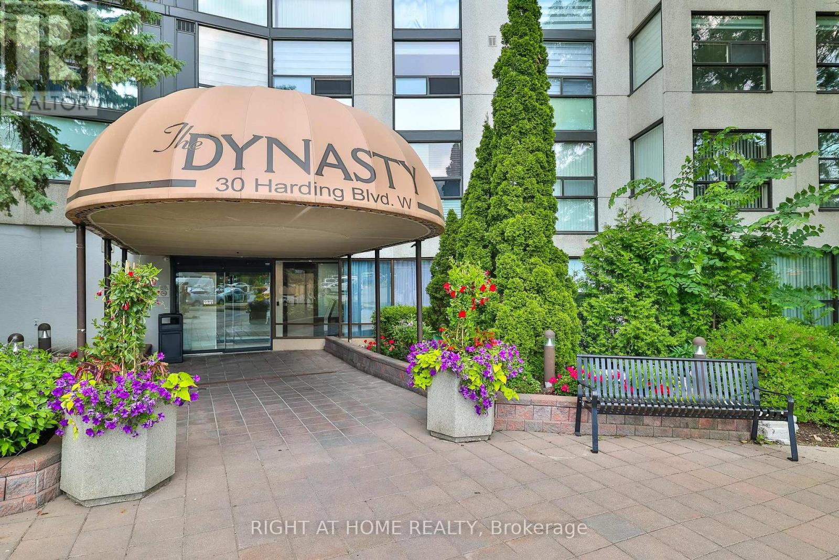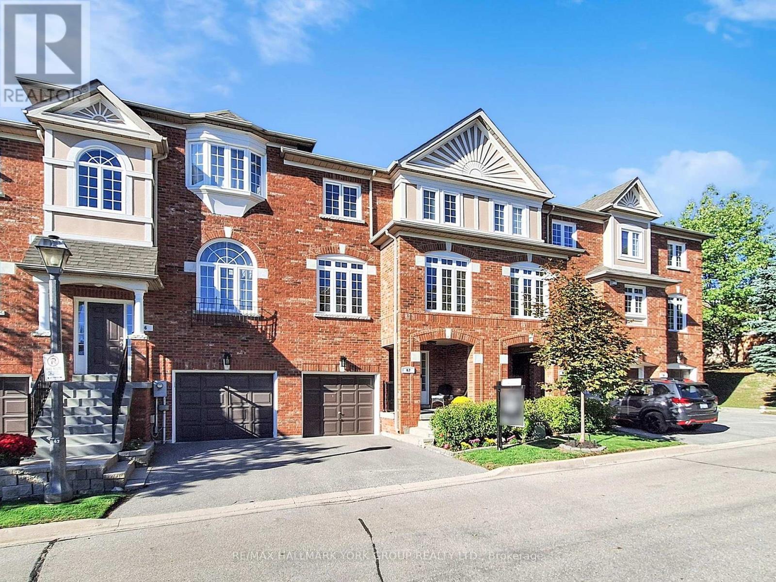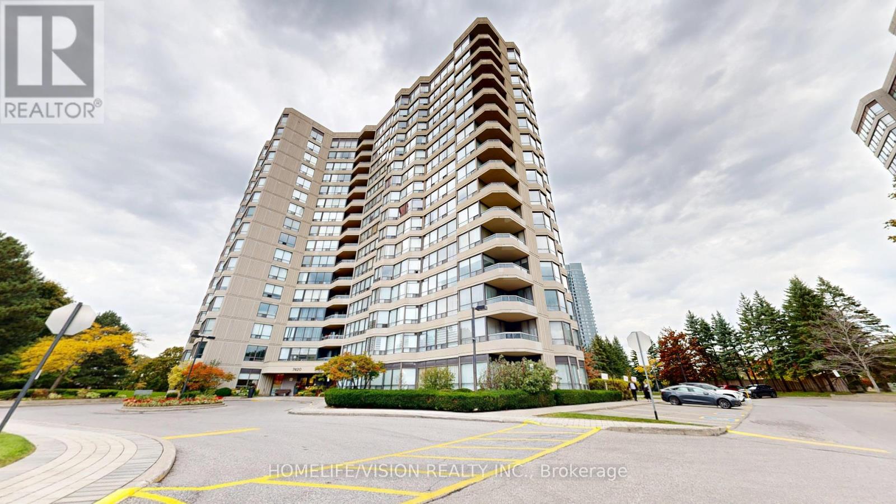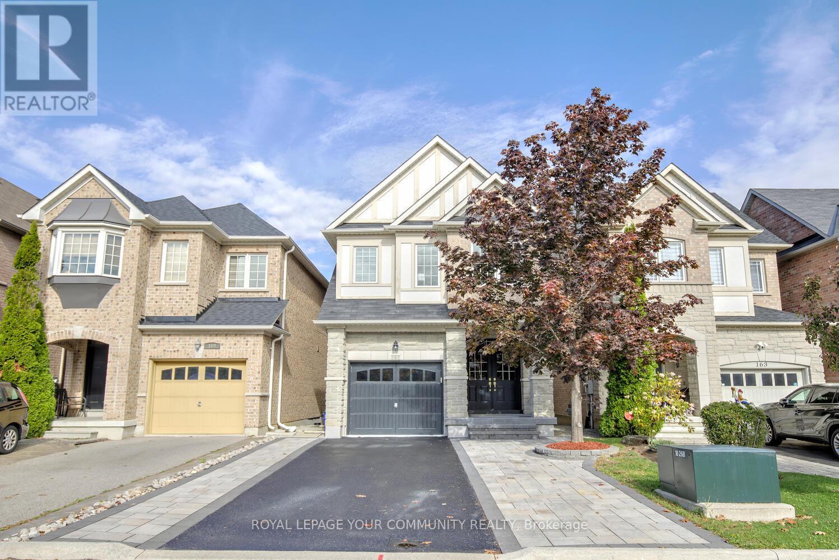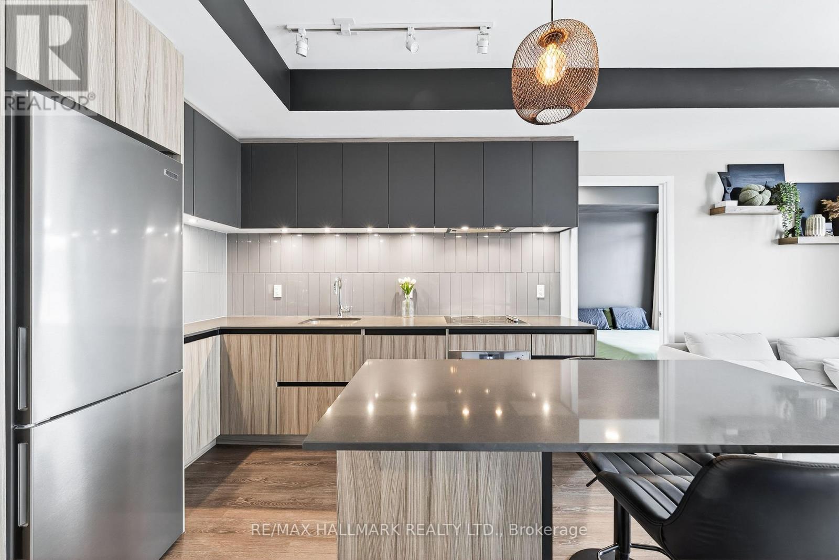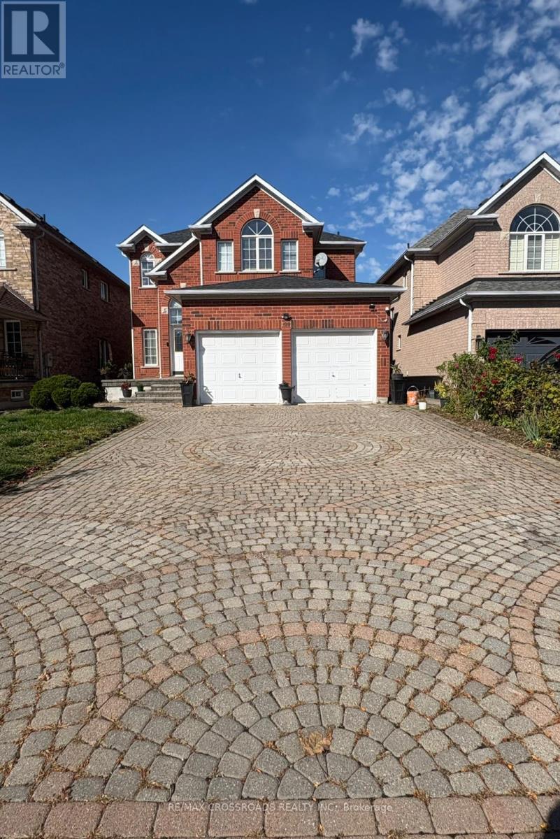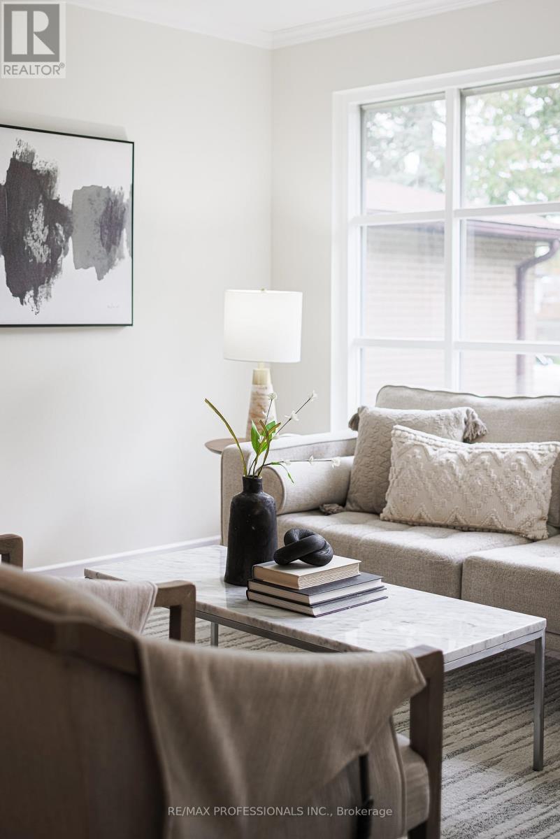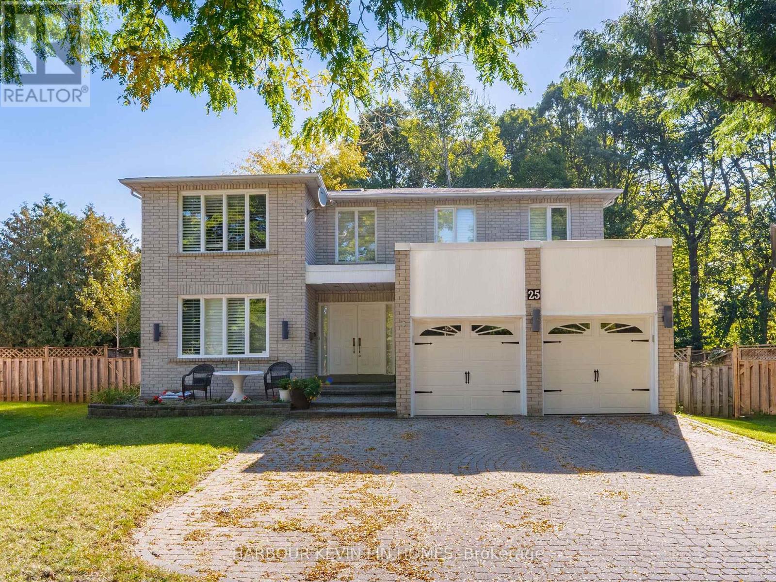- Houseful
- ON
- Richmond Hill
- South Richvale
- 18 Denham Dr
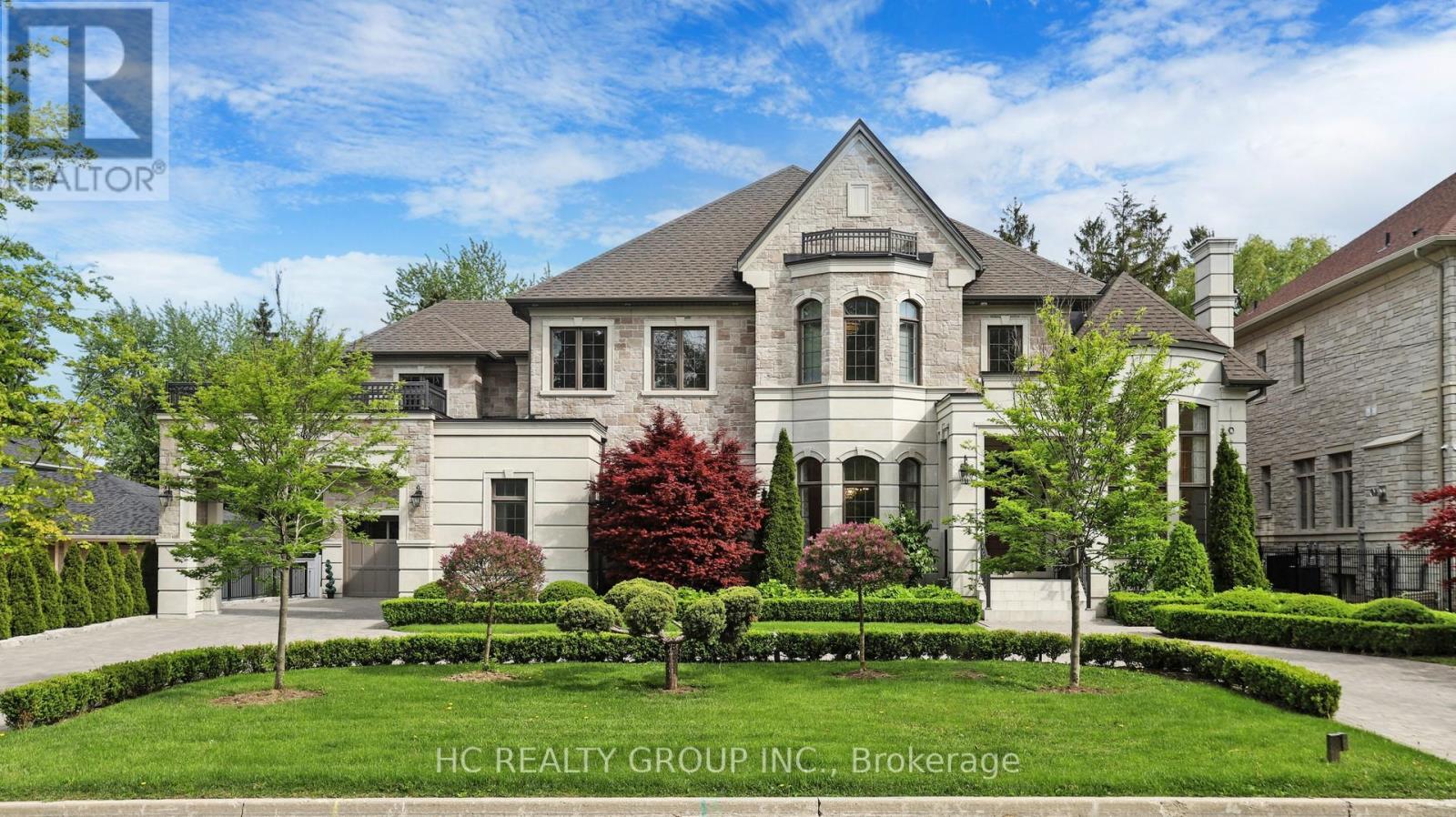
Highlights
Description
- Time on Houseful49 days
- Property typeSingle family
- Neighbourhood
- Median school Score
- Mortgage payment
Stunning Custom Estate On Prestigious Denham Drive In South Richvale! This 8,000+ Sq. Ft. Masterpiece Showcases Unmatched Craftsmanship And Design By One Of Canadas Top Luxury Builders. Located In One Of The GTAs Most Coveted Neighborhoods, This Home Offers Seamless Indoor-Outdoor Living With Expansive Principal Rooms, Floor-To-Ceiling Windows, And Lush, Professionally Landscaped Grounds. Enjoy A Gourmet Kitchen Featuring Premium Appliances, Custom Cabinetry, And Serene Backyard Views. The Lavish Primary Suite Includes A Spa-Inspired Ensuite And Generous Closet Space. The Property Boasts A Circular Driveway And A Fully Integrated 4-Car Garage. The Home Offers Multiple Walkouts To Private Terraces An Exceptional Setting For Outdoor Dining And Entertaining. Just Steps From Fine Dining, Upscale Shopping, Golf & Country Clubs, And Top Private Schools. Luxury. Location. Lifestyle. Experience South Richvale Living At Its Finest! (id:63267)
Home overview
- Cooling Central air conditioning
- Heat source Natural gas
- Heat type Forced air
- Sewer/ septic Sanitary sewer
- # total stories 2
- # parking spaces 15
- Has garage (y/n) Yes
- # full baths 6
- # half baths 3
- # total bathrooms 9.0
- # of above grade bedrooms 6
- Flooring Hardwood
- Subdivision South richvale
- Directions 2014576
- Lot size (acres) 0.0
- Listing # N12373023
- Property sub type Single family residence
- Status Active
- 3rd bedroom 6.1m X 5.8m
Level: 2nd - 5th bedroom 5.5m X 4.2m
Level: 2nd - Primary bedroom 7.5m X 5m
Level: 2nd - 2nd bedroom 5.1m X 4.6m
Level: 2nd - 4th bedroom 5.1m X 4.2m
Level: 2nd - Dining room 6.3m X 4.2m
Level: Ground - Living room 4.3m X 3.7m
Level: Ground - Kitchen 6.1m X 5m
Level: Ground - Office 5.2m X 3.7m
Level: Ground - Family room 7.5m X 5.88m
Level: Ground - Kitchen 6.02m X 4.34m
Level: Lower - Bedroom 4.19m X 3.25m
Level: Lower
- Listing source url Https://www.realtor.ca/real-estate/28796884/18-denham-drive-richmond-hill-south-richvale-south-richvale
- Listing type identifier Idx

$-19,680
/ Month





