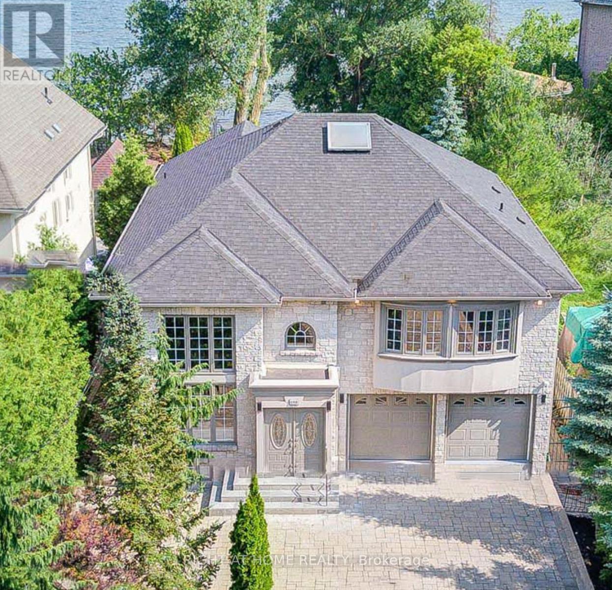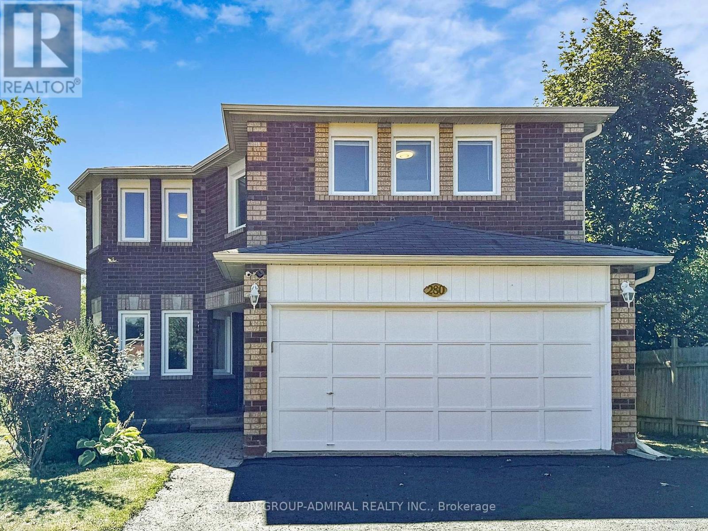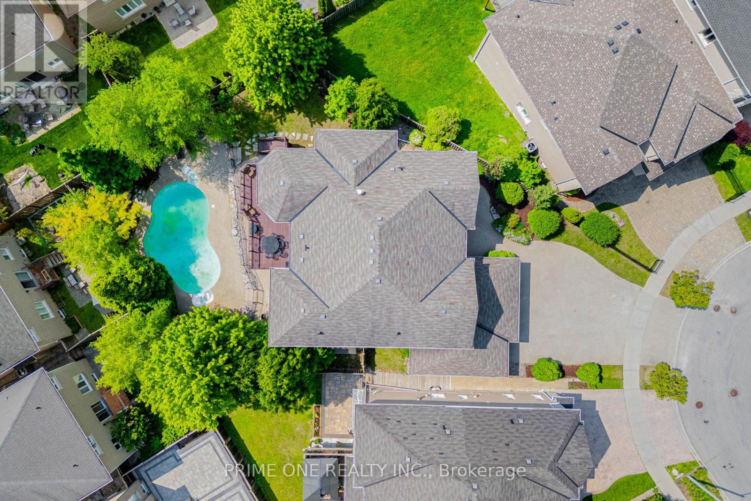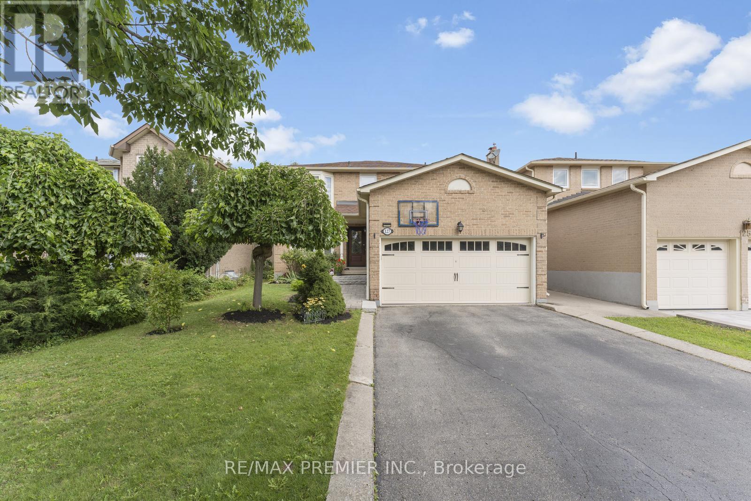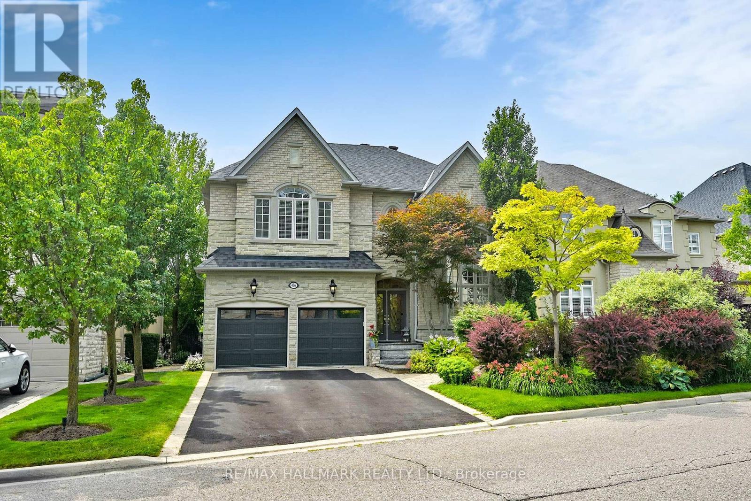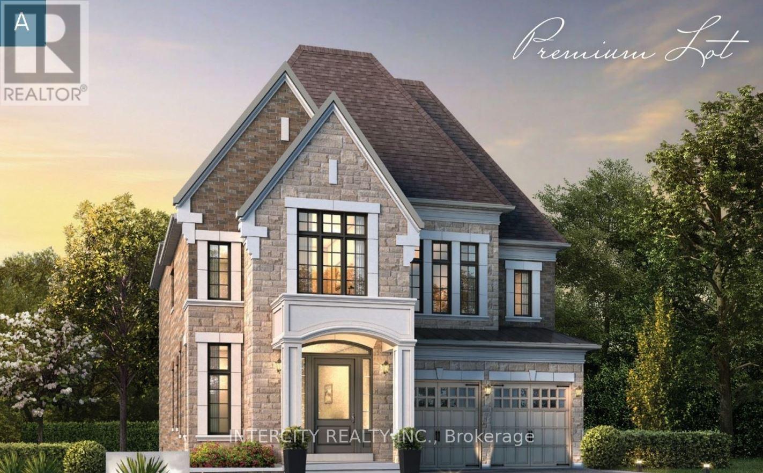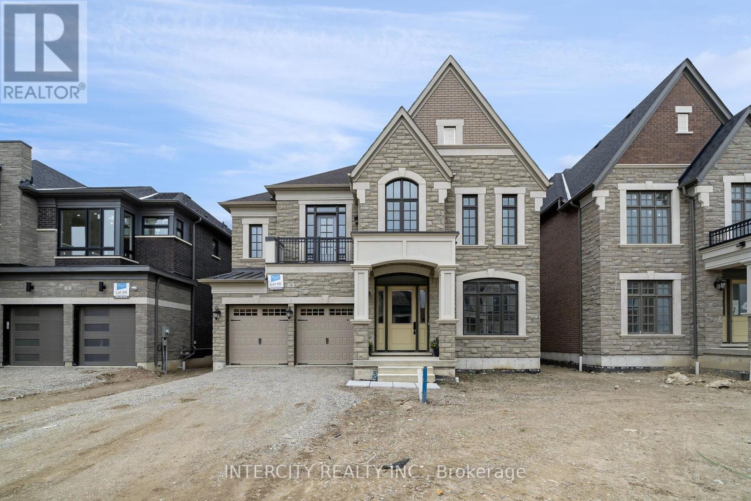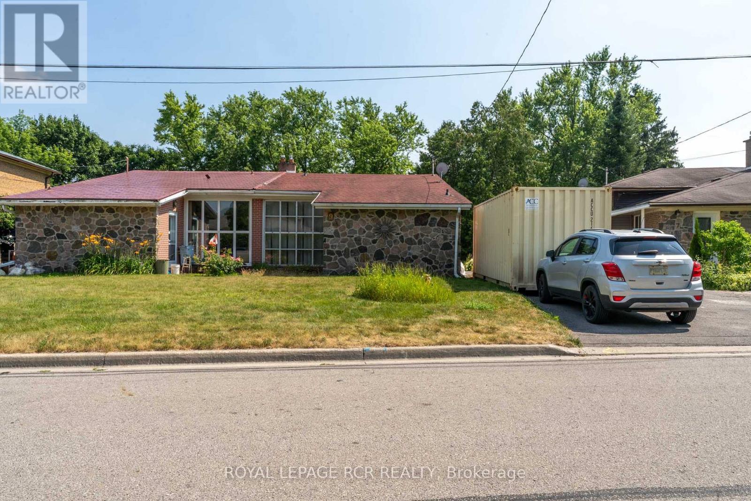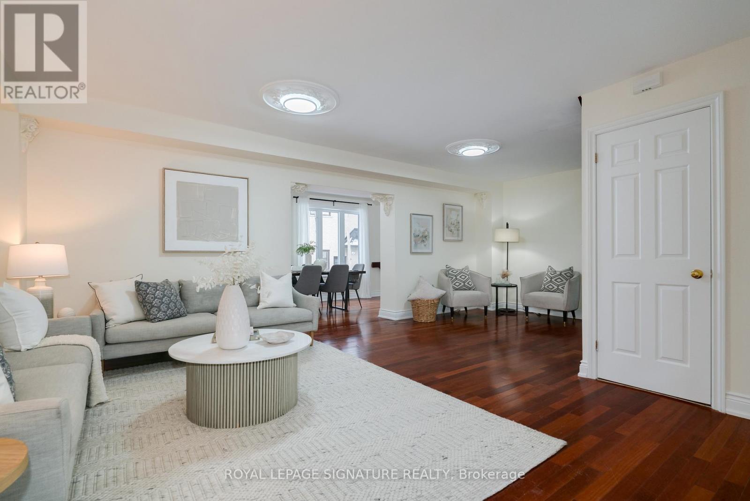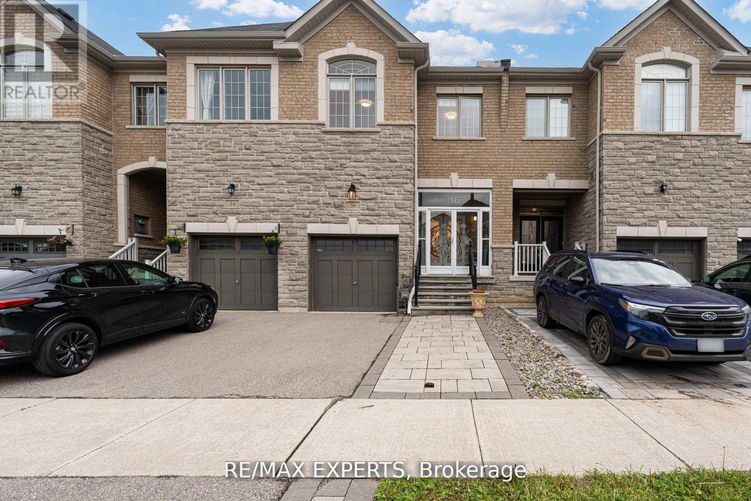- Houseful
- ON
- Richmond Hill
- Jefferson
- 19 Anglin Dr
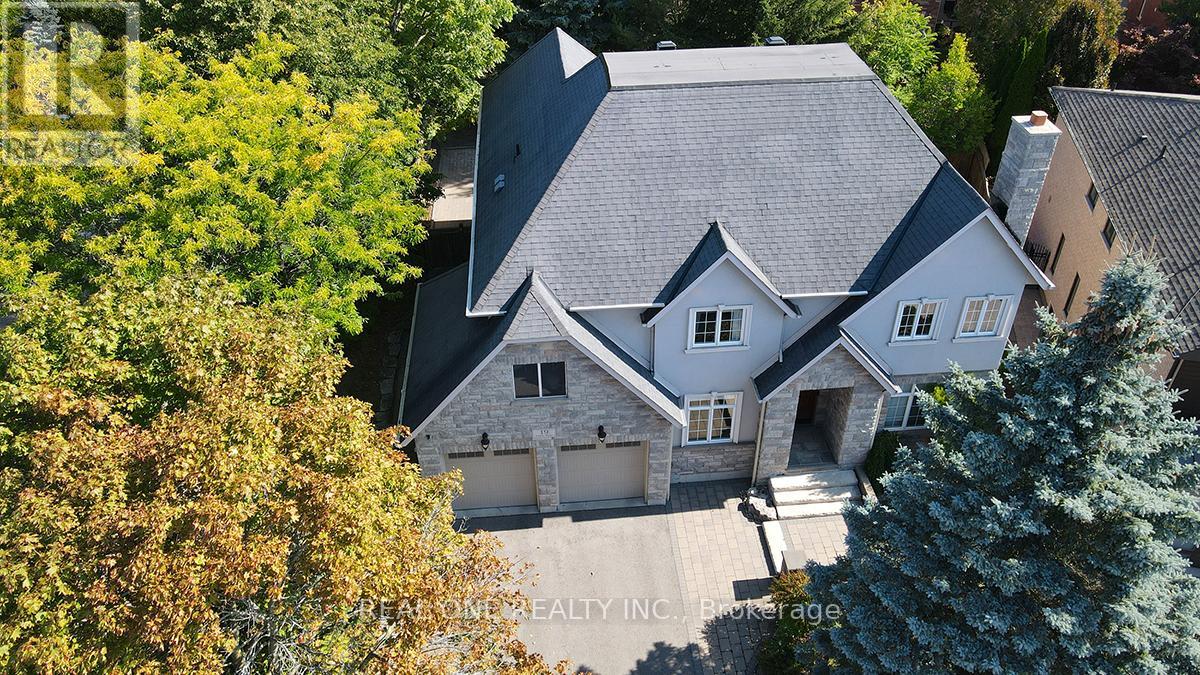
Highlights
Description
- Time on Housefulnew 6 hours
- Property typeSingle family
- Neighbourhood
- Median school Score
- Mortgage payment
Elegant 4+1 Bdrm Custom Built Home located at the highly coveted Jefferson Community. Thoughtfully designed with timeless finishes & refined details throughout. Approx. 3314 sf above grade plus a professionally finished basement for added living space. Welcoming foyer with arched solid wood entry door, porcelain tile & open staircase with oak handrail & wrought iron pickets. Smooth transition to gleaming hardwood floors leading into the formal living room, flowing seamlessly into the elegant dining area, perfect for both entertaining & everyday living. Gourmet kitchen with oversized centre island, quartz countertops, convenient pot filler above the gas stove for added functionality, upgraded touchless faucet, built-in premium Miele stainless steel appliances, wine fridge & custom cabinetry. Bright and airy breakfast area with direct access to the backyard. Family room features soaring ceilings and a cozy fireplace. Main floor office with built-in desk and bookcase, ideal for work or study. Upstairs features a luxurious primary bedroom with sitting area, walk-in closets, and a spa-inspired 5-pc ensuite. Secondary bedrooms are generously sized, each with access to ensuite or semi-ensuite baths. Finished basement with versatile recreation room (ideal for theatre, games, or gym), guest bedroom & full bath. Backyard oasis with interlock patio and lush greenery, perfect for outdoor entertaining. Attached double-car garage with direct access + private driveway. Prime Richmond Hill location, minutes to parks, top-rated schools, transit & Hwy 404/407. A perfect blend of style, comfort & luxury, truly a must-see! (id:63267)
Home overview
- Cooling Central air conditioning
- Heat source Natural gas
- Heat type Forced air
- Sewer/ septic Sanitary sewer
- # total stories 2
- # parking spaces 6
- Has garage (y/n) Yes
- # full baths 4
- # half baths 1
- # total bathrooms 5.0
- # of above grade bedrooms 5
- Flooring Hardwood, porcelain tile
- Subdivision Jefferson
- Lot size (acres) 0.0
- Listing # N12421153
- Property sub type Single family residence
- Status Active
- 2nd bedroom 4.08m X 3.65m
Level: 2nd - 4th bedroom 3.41m X 3.6m
Level: 2nd - 3rd bedroom 4.08m X 3.74m
Level: 2nd - Primary bedroom 4.99m X 4.26m
Level: 2nd - 5th bedroom 3.4m X 2.89m
Level: Basement - Recreational room / games room 4.32m X 6.33m
Level: Basement - Kitchen 4.26m X 3.71m
Level: Main - Eating area 4.26m X 4.84m
Level: Main - Family room 4.99m X 5.36m
Level: Main - Living room 3.59m X 3.68m
Level: Main - Dining room 3.87m X 4.14m
Level: Main - Office 3.29m X 3.59m
Level: Main
- Listing source url Https://www.realtor.ca/real-estate/28900734/19-anglin-drive-richmond-hill-jefferson-jefferson
- Listing type identifier Idx

$-5,835
/ Month

