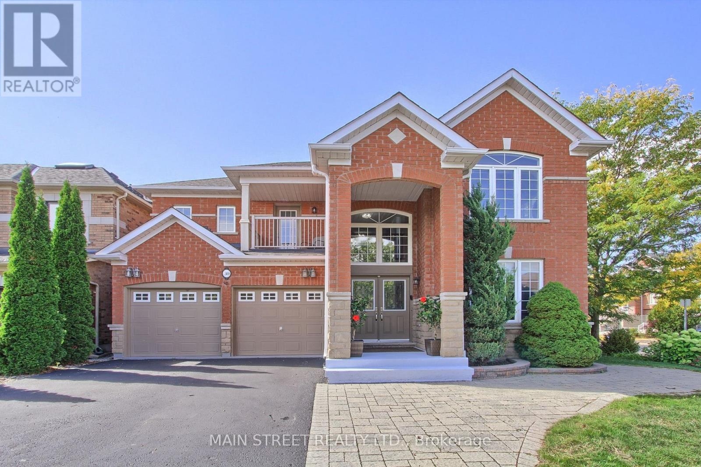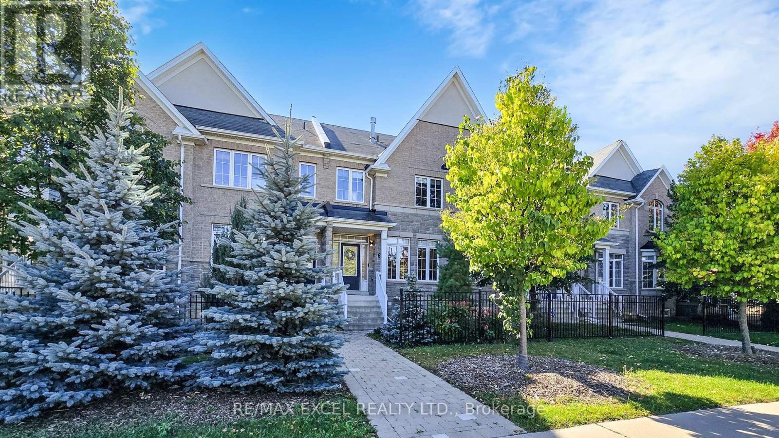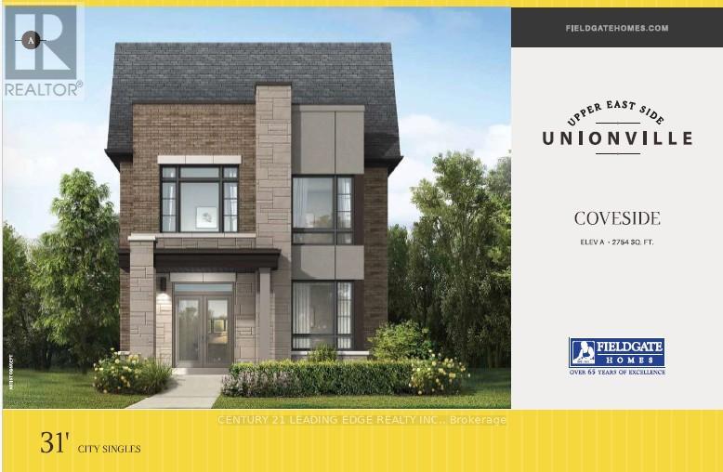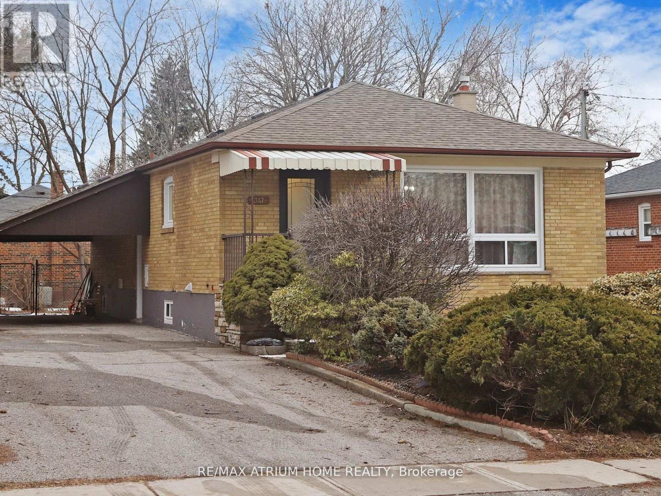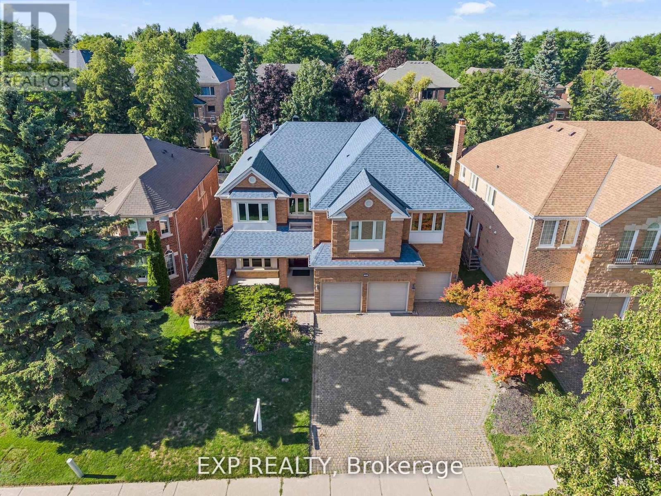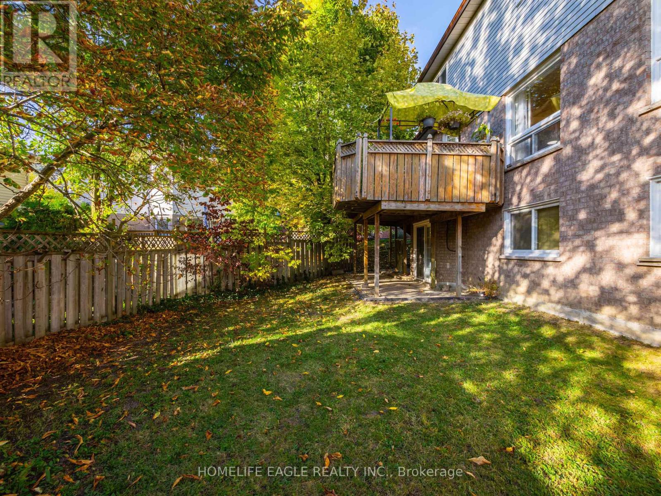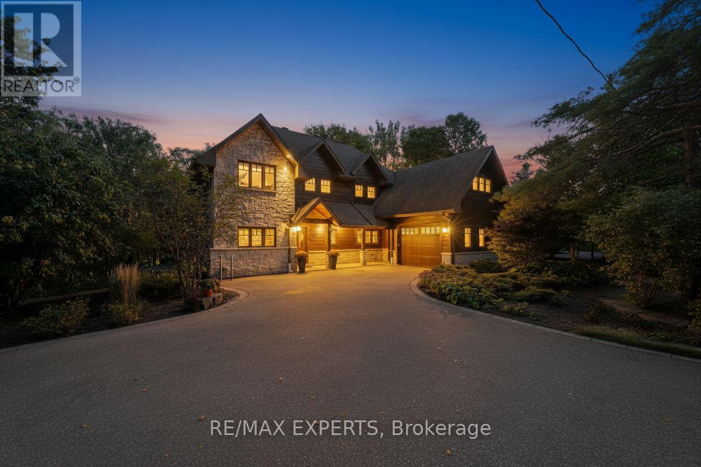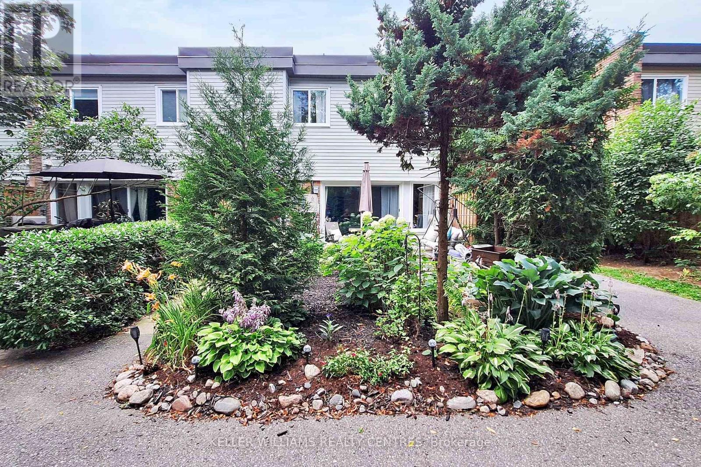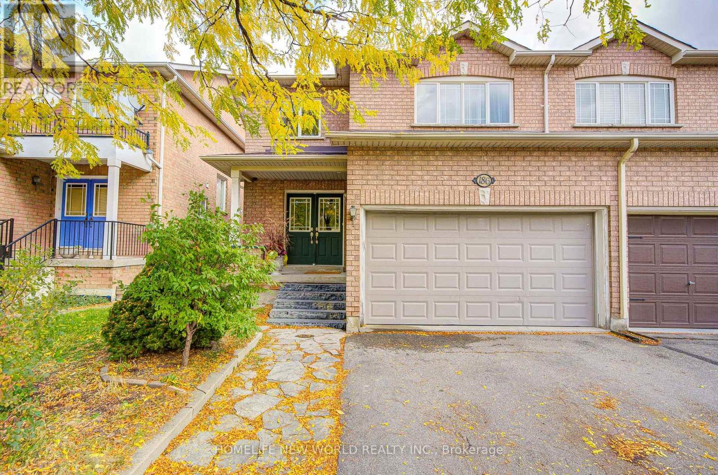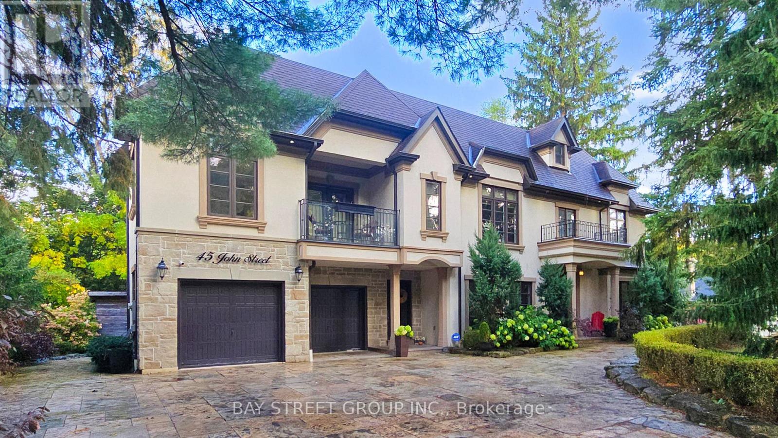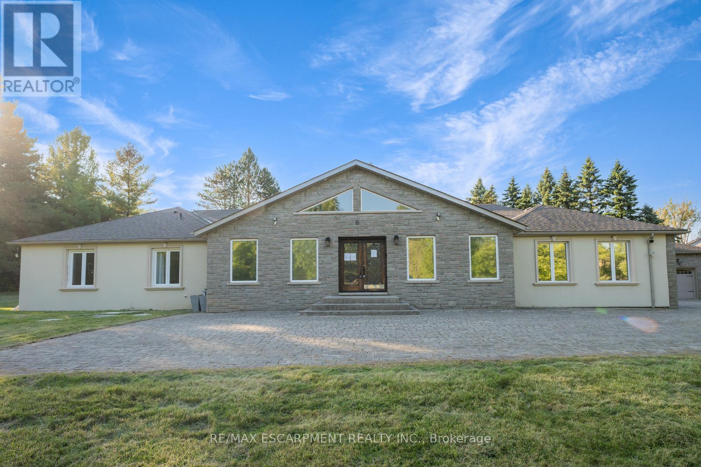- Houseful
- ON
- Richmond Hill
- Oak Ridges
- 19 Parker Ave
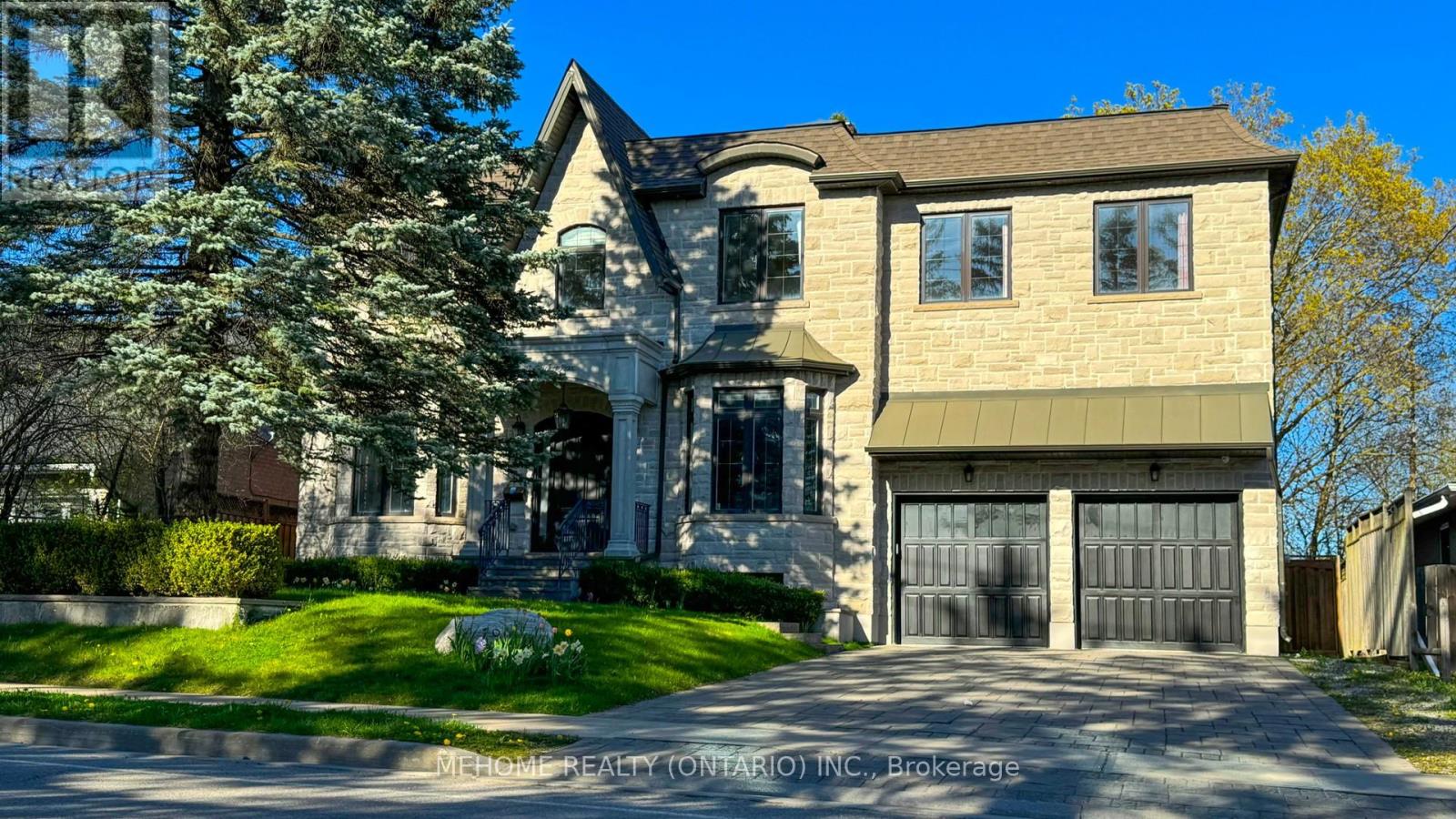
Highlights
This home is
45%
Time on Houseful
46 Days
Home features
Perfect for pets
School rated
6.9/10
Richmond Hill
7.97%
Description
- Time on Houseful46 days
- Property typeSingle family
- Neighbourhood
- Median school Score
- Mortgage payment
Welcome To This Elegant Unique Designed Home On 65' Premium Lot, Featuring Over 5400 Sq.Ft Livable Area. Open Concept With Lots Of Natural Light. Family Room With Soaring 23ft Ceiling & Floor to Ceiling Fireplace, Overlooks to Gorgeous fully landscaped Backyard. Gourmet Kitchen With Extra Large Centre Island and Granite Counter top. Bright & Spacious 4+2 Bedrooms And 6 Washrooms. Nanny Suite And Oversized Recreation Room In Finished Basement. Hardwood Floors Throughout, Crown Moldings. Great Location Closed To Parks, Nature Trails And Schools. Short Walk To Grocery, Transit, Medical, Restaurants And Lake Wilcox. Minutes Drive To HWY 404 and HWY 400. A Must See!!! (Pictures are taked while Home Stageing) (id:63267)
Home overview
Amenities / Utilities
- Cooling Central air conditioning
- Heat source Natural gas
- Heat type Forced air
- Sewer/ septic Sanitary sewer
Exterior
- # total stories 2
- Fencing Fenced yard
- # parking spaces 8
- Has garage (y/n) Yes
Interior
- # full baths 5
- # half baths 1
- # total bathrooms 6.0
- # of above grade bedrooms 6
- Flooring Hardwood, ceramic, laminate
Location
- Subdivision Oak ridges
- Directions 2105272
Lot/ Land Details
- Lot desc Landscaped
Overview
- Lot size (acres) 0.0
- Listing # N12390940
- Property sub type Single family residence
- Status Active
Rooms Information
metric
- Primary bedroom 6.13m X 5.23m
Level: 2nd - Laundry 2.38m X 2.08m
Level: 2nd - 2nd bedroom 3.36m X 3.03m
Level: 2nd - 3rd bedroom 3.26m X 4.57m
Level: 2nd - 4th bedroom 4.26m X 3.88m
Level: 2nd - Bedroom 4.26m X 3.75m
Level: Lower - Kitchen 4.97m X 4.01m
Level: Main - Dining room 4.19m X 5.29m
Level: Main - Eating area 4.29m X 2.89m
Level: Main - Family room 4.29m X 4.89m
Level: Main - Den 2.94m X 3.76m
Level: Main - Living room 6.23m X 4.29m
Level: Main
SOA_HOUSEKEEPING_ATTRS
- Listing source url Https://www.realtor.ca/real-estate/28835365/19-parker-avenue-richmond-hill-oak-ridges-oak-ridges
- Listing type identifier Idx
The Home Overview listing data and Property Description above are provided by the Canadian Real Estate Association (CREA). All other information is provided by Houseful and its affiliates.

Lock your rate with RBC pre-approval
Mortgage rate is for illustrative purposes only. Please check RBC.com/mortgages for the current mortgage rates
$-7,197
/ Month25 Years fixed, 20% down payment, % interest
$
$
$
%
$
%

Schedule a viewing
No obligation or purchase necessary, cancel at any time

