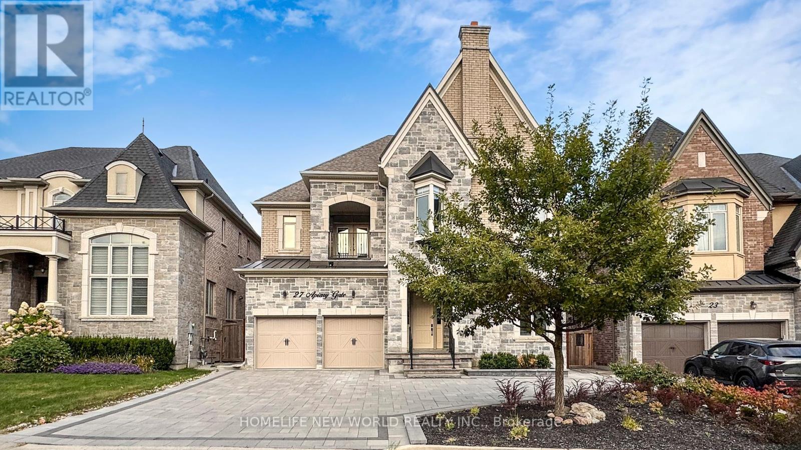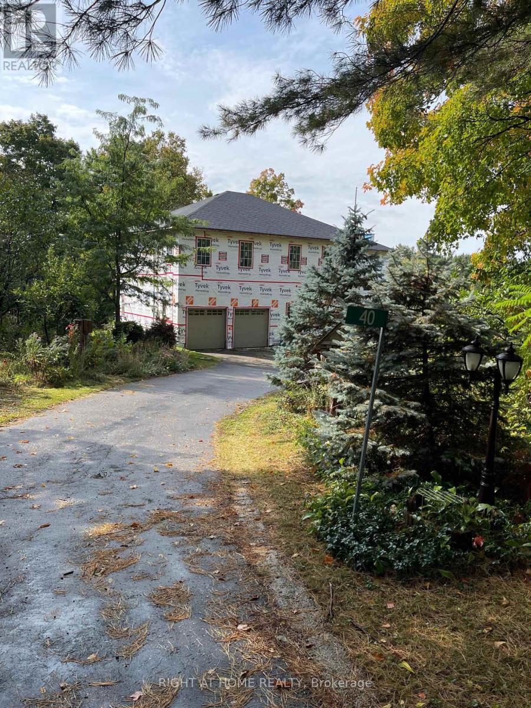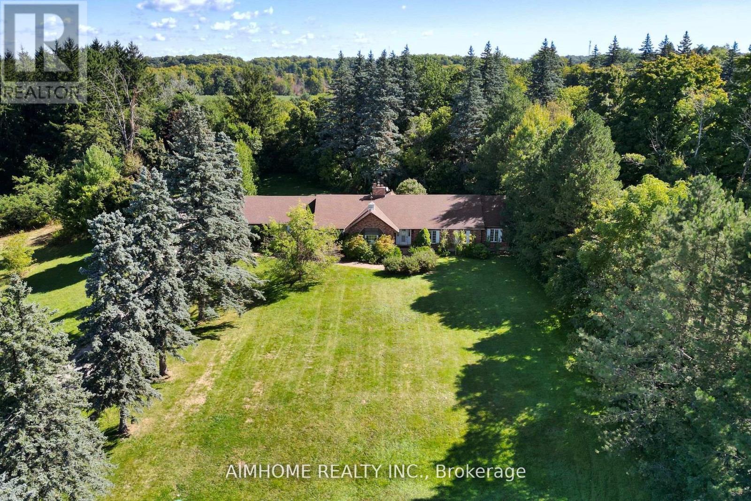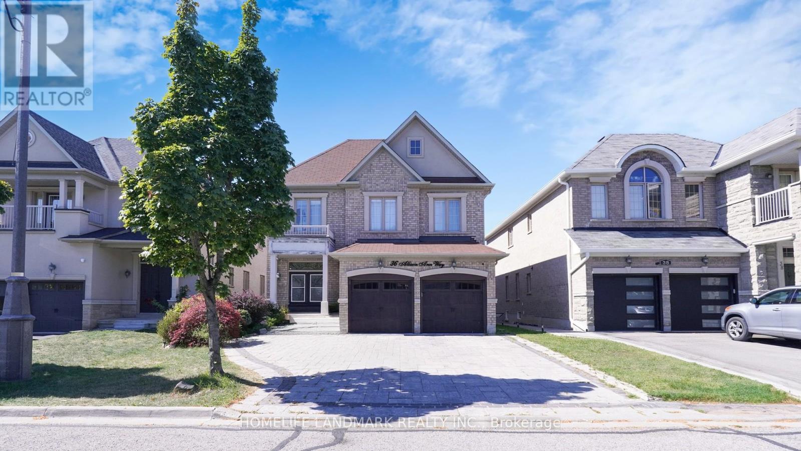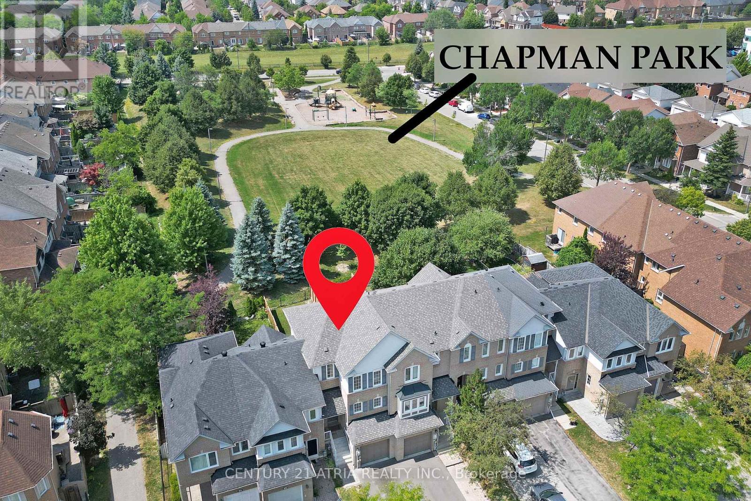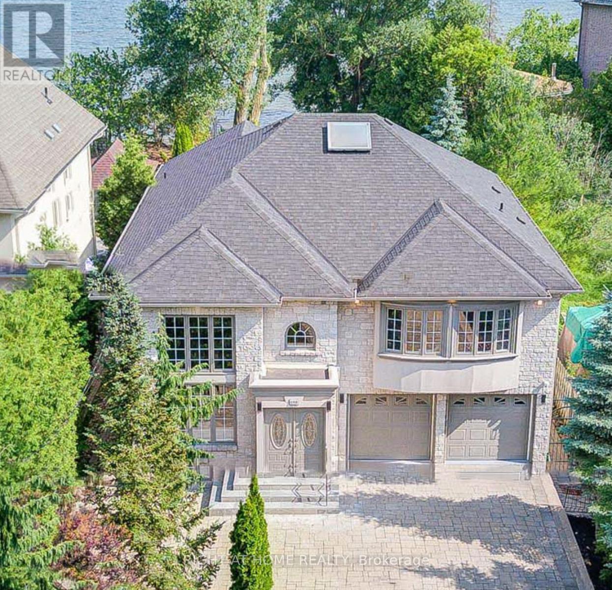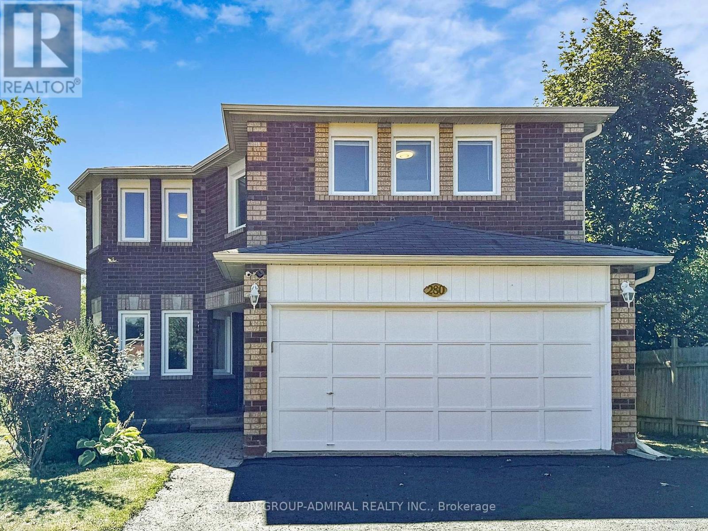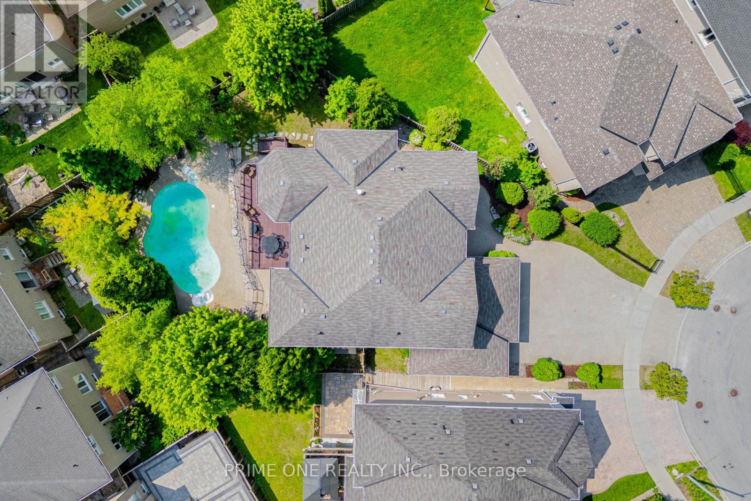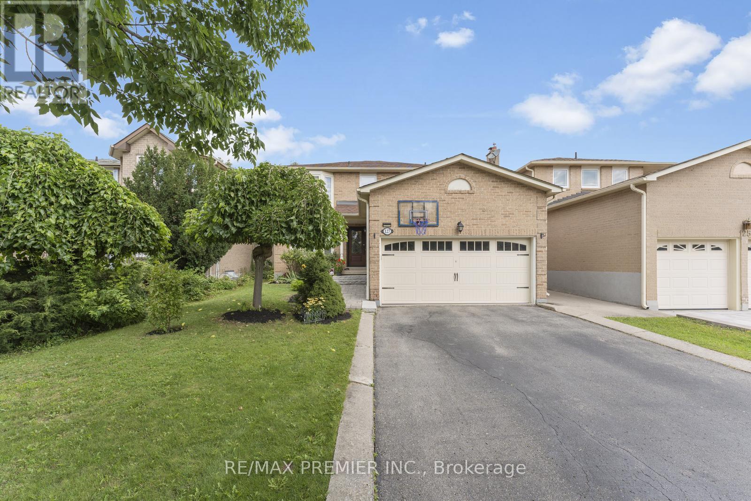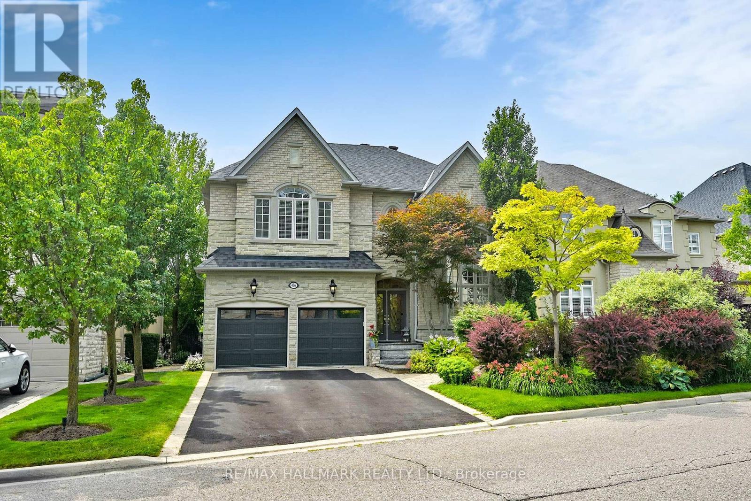- Houseful
- ON
- Richmond Hill
- Jefferson
- 194 Shirrick Dr
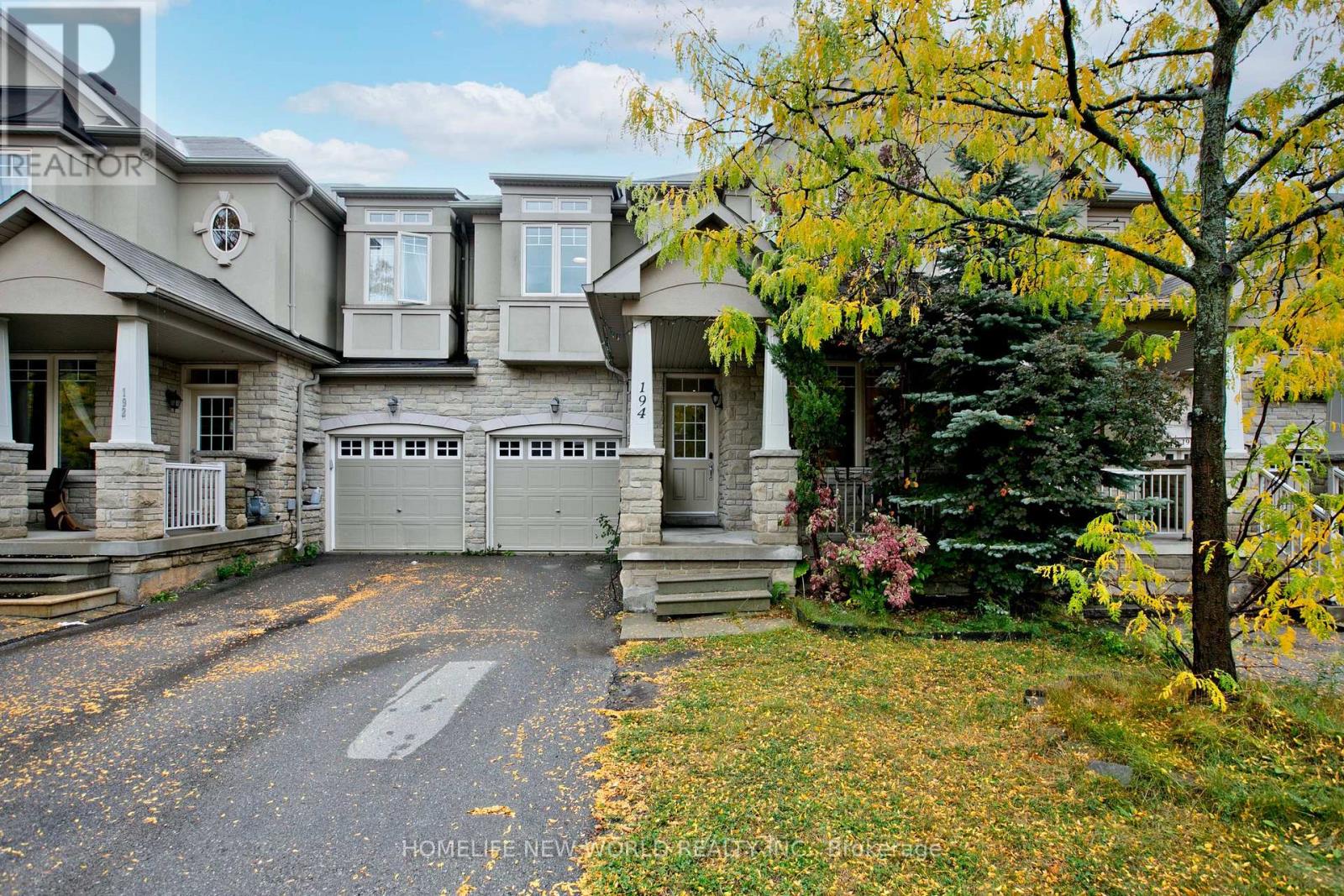
Highlights
Description
- Time on Housefulnew 9 hours
- Property typeSingle family
- Neighbourhood
- Median school Score
- Mortgage payment
Immaculate, Spacious, and Well-Maintained Freehold Townhouse in the most sought-after Jefferson area in Richmond Hill. This townhouse features 3+1 bedrooms, 4 bathrooms, and a professionally finished basement with above-ground windows. Front yard facing south brings abundant natural sunlight. The home boasts 9' ceilings and newly hardwood floors main floor, newly renovated kitchen with granite countertops and stainless steel appliances, breakfast area and a walkout to a deck and private fenced backyard. Whole house is carpet free makes it easy to maintain. House has just been freshly painted throughout, Gas fireplace in the family room, Direct garage access, EV charger station nearby Garage, New Heat Pump Air Conditioner; New Washer and Dryer, New Fridge; Just minutes to Yonge St, Highway and Go and .public transit. Few steps to parks, top rated schools, hopping/Dining. Don't Miss, Schedule a showing today. (id:63267)
Home overview
- Cooling Central air conditioning
- Heat source Natural gas
- Heat type Forced air
- Sewer/ septic Sanitary sewer
- # total stories 2
- # parking spaces 3
- Has garage (y/n) Yes
- # full baths 3
- # half baths 1
- # total bathrooms 4.0
- # of above grade bedrooms 4
- Flooring Hardwood
- Subdivision Jefferson
- Lot size (acres) 0.0
- Listing # N12420959
- Property sub type Single family residence
- Status Active
- Primary bedroom 5.55m X 3.35m
Level: 2nd - 2nd bedroom 4.05m X 3.69m
Level: 2nd - 3rd bedroom 3.66m X 3.05m
Level: 2nd - 4th bedroom Measurements not available
Level: Basement - Recreational room / games room Measurements not available
Level: Basement - Dining room 5.48m X 3.35m
Level: Main - Family room 4.27m X 3.33m
Level: Main - Living room 5.48m X 3.35m
Level: Main - Eating area 2.62m X 2.44m
Level: Main - Kitchen 2.93m X 2.44m
Level: Main
- Listing source url Https://www.realtor.ca/real-estate/28900558/194-shirrick-drive-richmond-hill-jefferson-jefferson
- Listing type identifier Idx

$-3,037
/ Month

