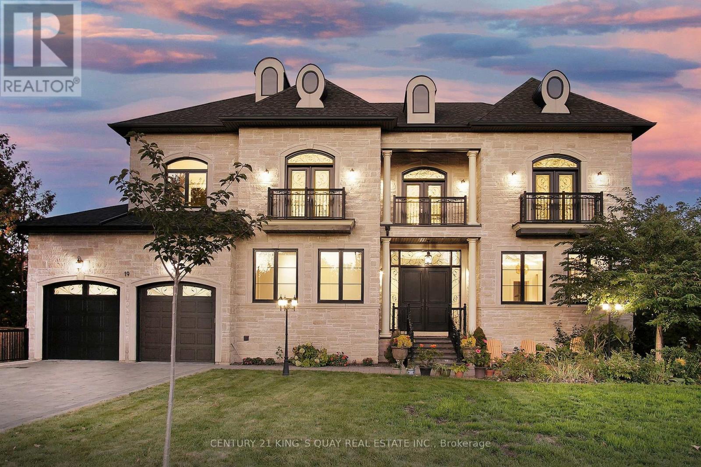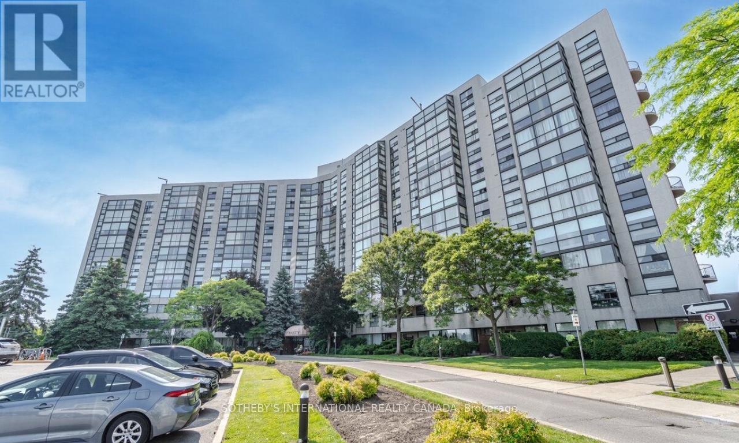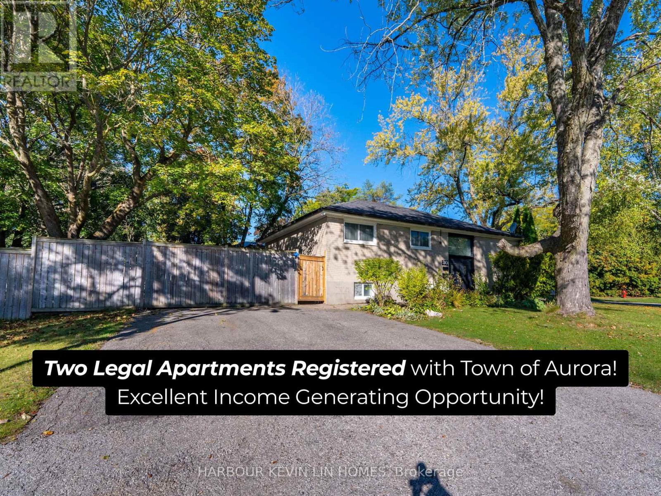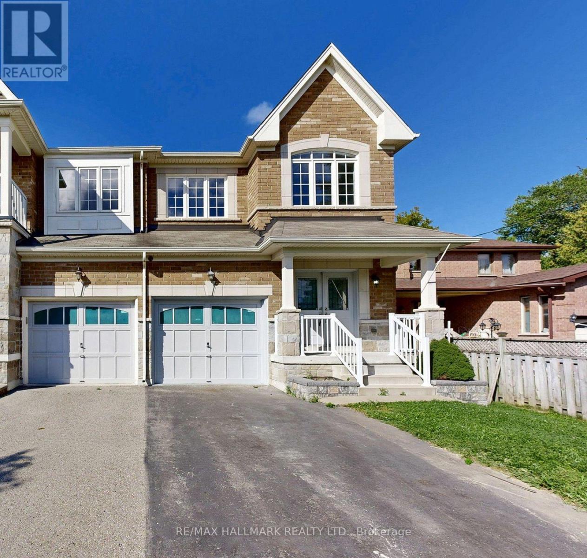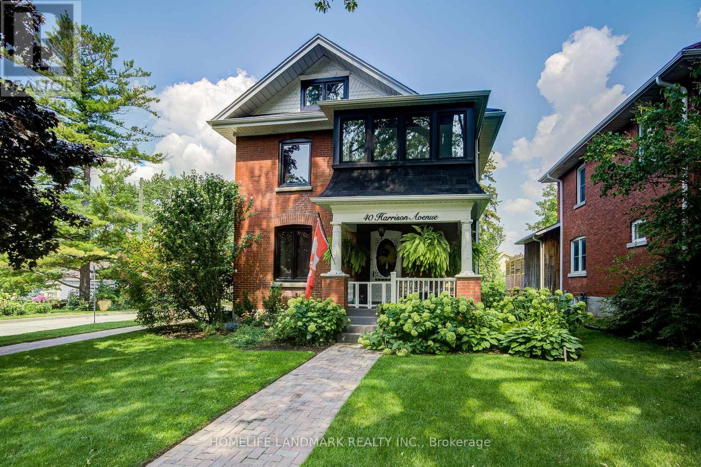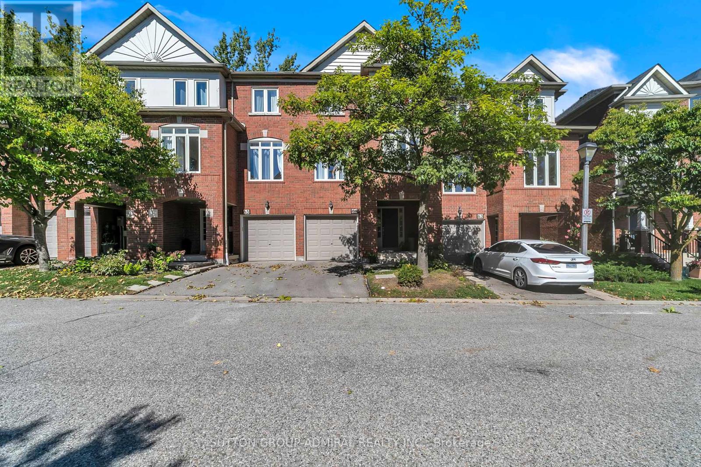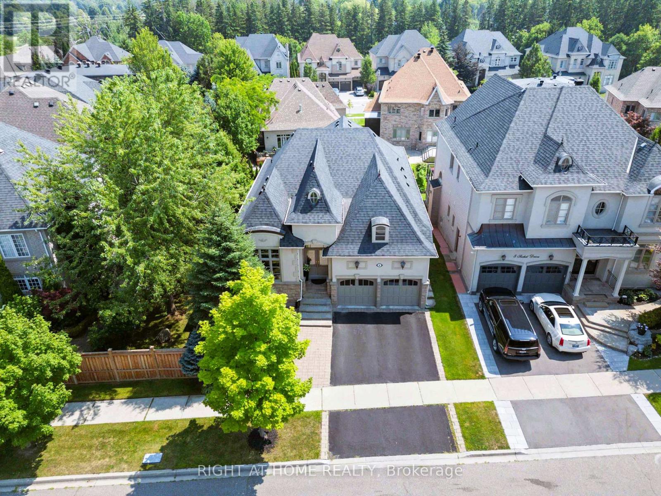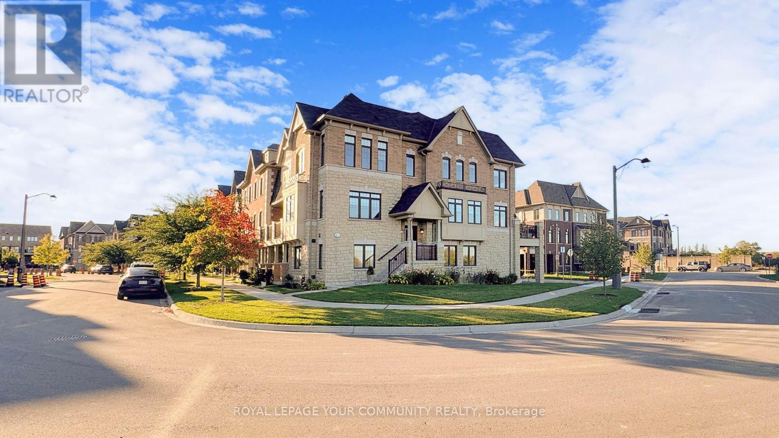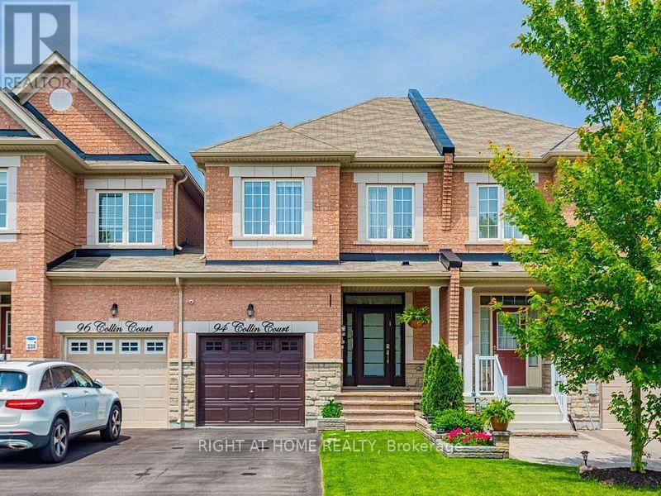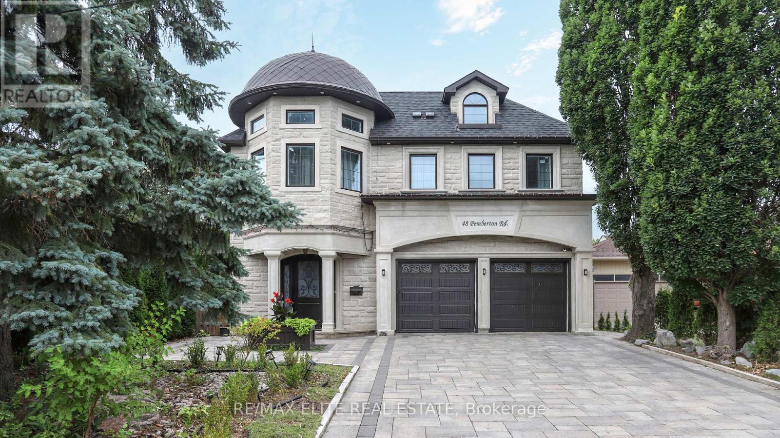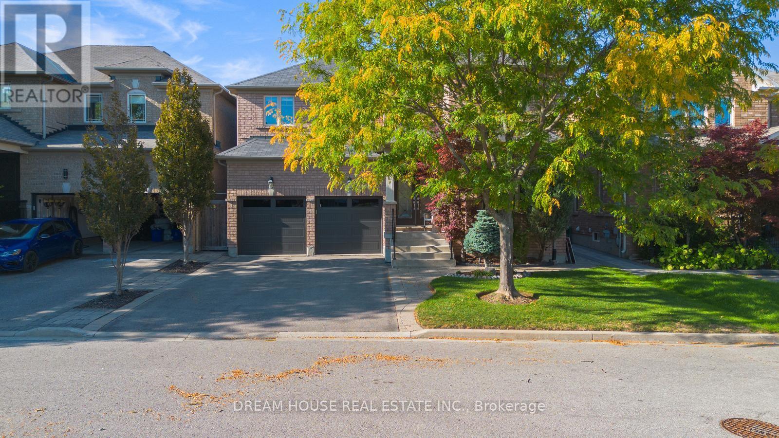- Houseful
- ON
- Richmond Hill
- Oak Ridges
- 2 Gallacher Ave
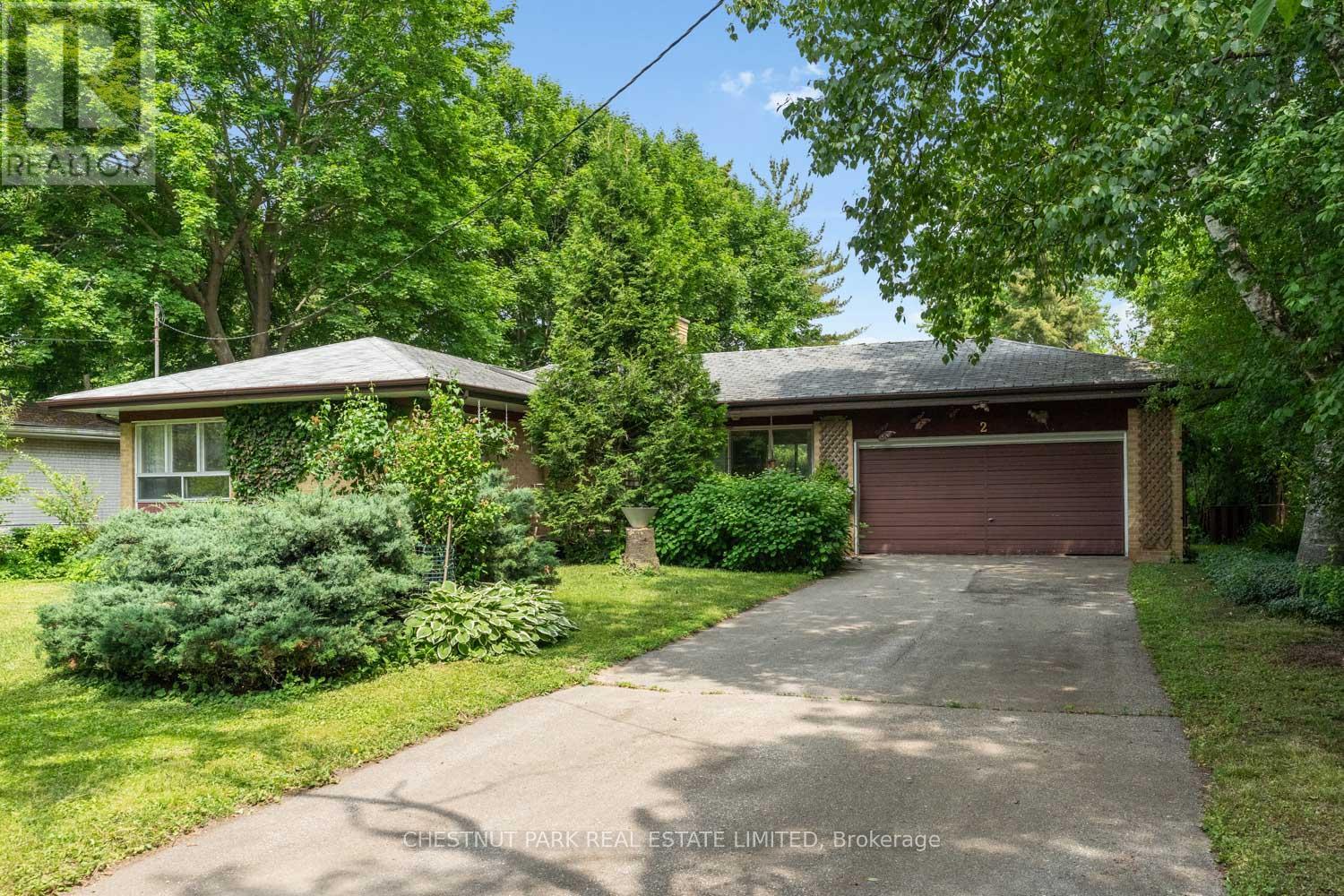
Highlights
Description
- Time on Housefulnew 5 days
- Property typeSingle family
- StyleBungalow
- Neighbourhood
- Median school Score
- Mortgage payment
First time offered to the market since 1963, when built for original owners. This home is constructed with the potential to add a second floor with a steel structure in place from inception. Situated on a quiet street and a beautifully treed 75 x 200 ft rectangular shaped lot with lovingly curated gardens. Within walking distance of the East Humber Trail system and many amenities including with the many shops and restaurants on Yonge St. Within an hour or less drive to Toronto or take the GO train in from either the King, Gormley, or Bloomington Stations. nearby to many-top-tier schools including The country Day School, Villanova College, Seneca College, St. Andrew's College, and more. This property is undeniably special, much admired, and ready for the next owner. (id:63267)
Home overview
- Heat source Oil
- Heat type Radiant heat
- Sewer/ septic Sanitary sewer
- # total stories 1
- # parking spaces 6
- Has garage (y/n) Yes
- # full baths 2
- # total bathrooms 2.0
- # of above grade bedrooms 3
- Flooring Vinyl, tile, concrete, carpeted
- Has fireplace (y/n) Yes
- Subdivision Oak ridges
- Directions 1408124
- Lot size (acres) 0.0
- Listing # N12237091
- Property sub type Single family residence
- Status Active
- Bathroom 2.1m X 1.7m
Level: Lower - Laundry 4.8m X 5.7m
Level: Lower - Recreational room / games room 6.7m X 5.8m
Level: Lower - Workshop 5.7m X 4.8m
Level: Lower - 2nd bedroom 3.1m X 3m
Level: Main - Foyer 3.504m X 1.2m
Level: Main - Living room 5.8m X 3.6m
Level: Main - 3rd bedroom 3.1m X 2.7m
Level: Main - Bathroom 2.6m X 1.6m
Level: Main - Primary bedroom 4.3m X 2.9m
Level: Main - Kitchen 4.5m X 3.2m
Level: Main - Dining room 3.8m X 3.4m
Level: Main
- Listing source url Https://www.realtor.ca/real-estate/28503208/2-gallacher-avenue-richmond-hill-oak-ridges-oak-ridges
- Listing type identifier Idx

$-4,733
/ Month

