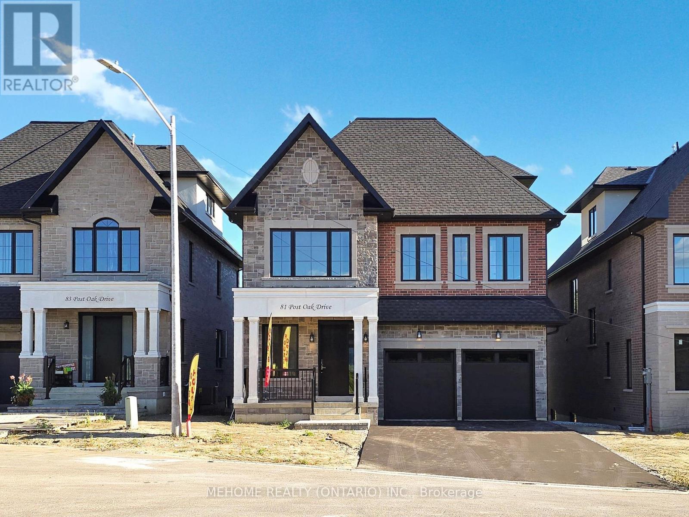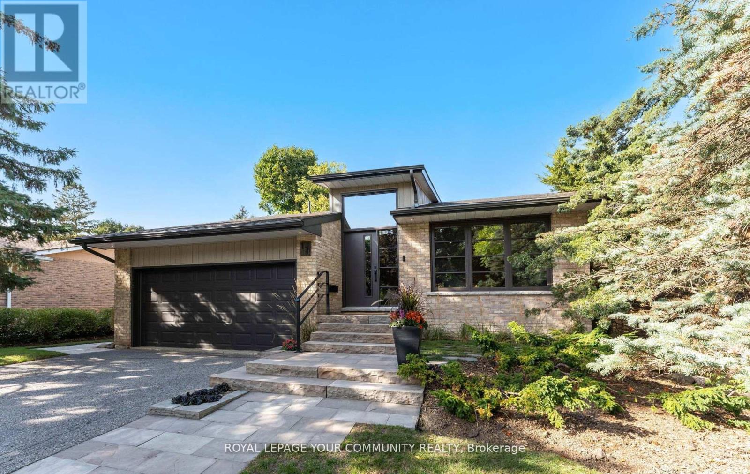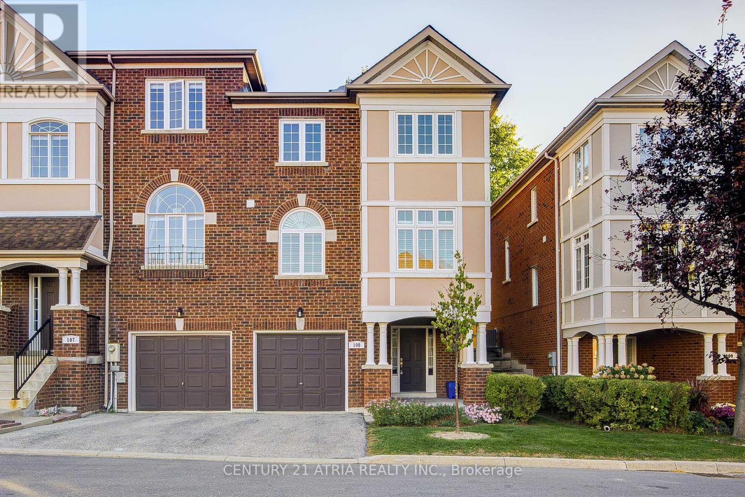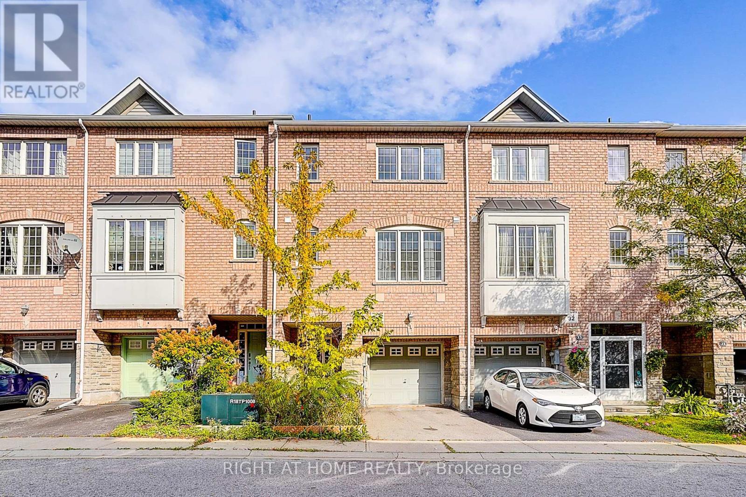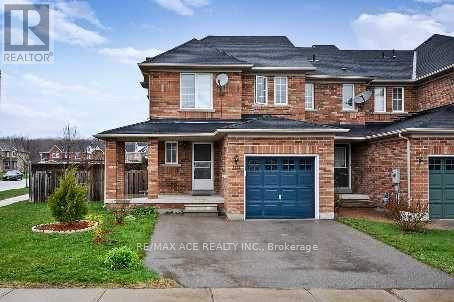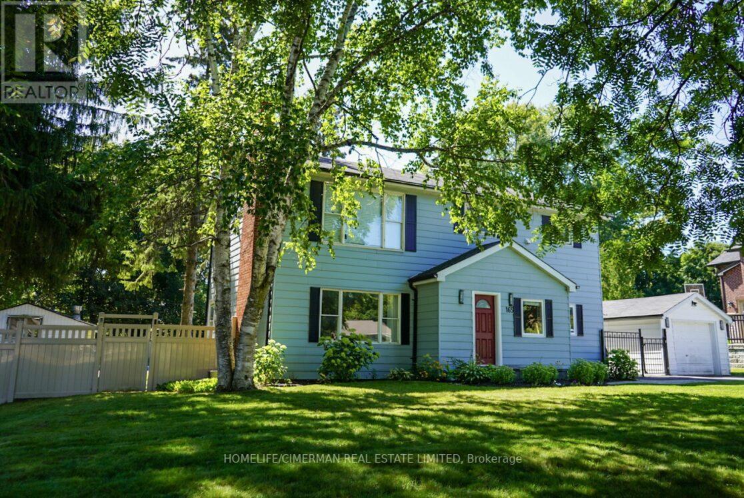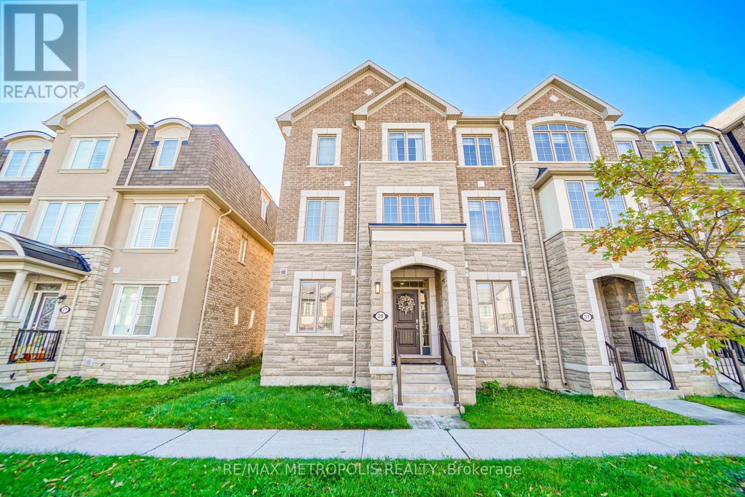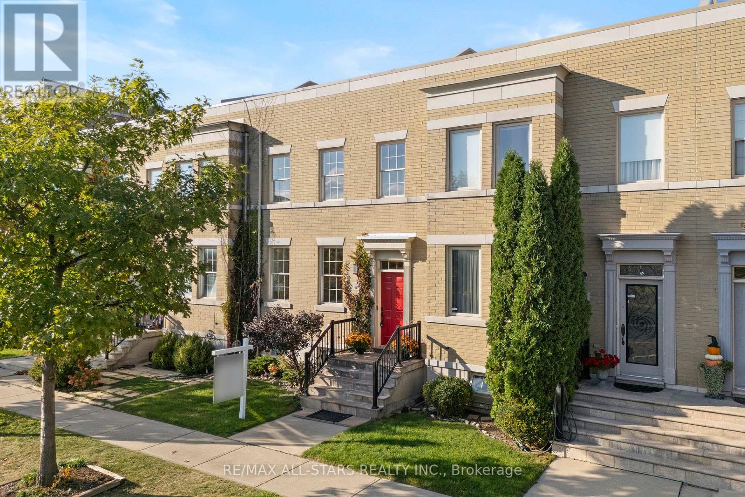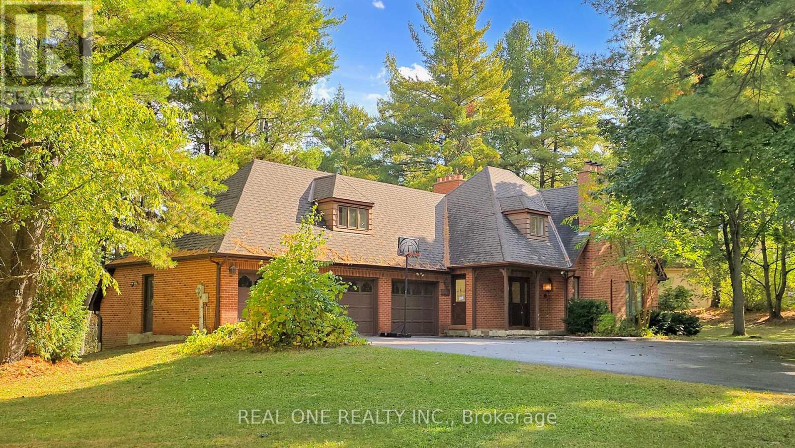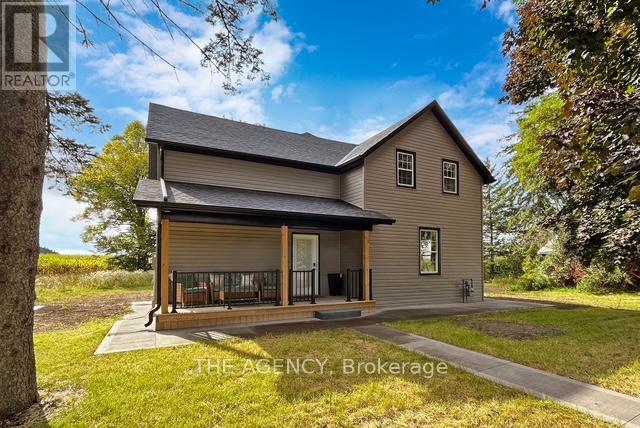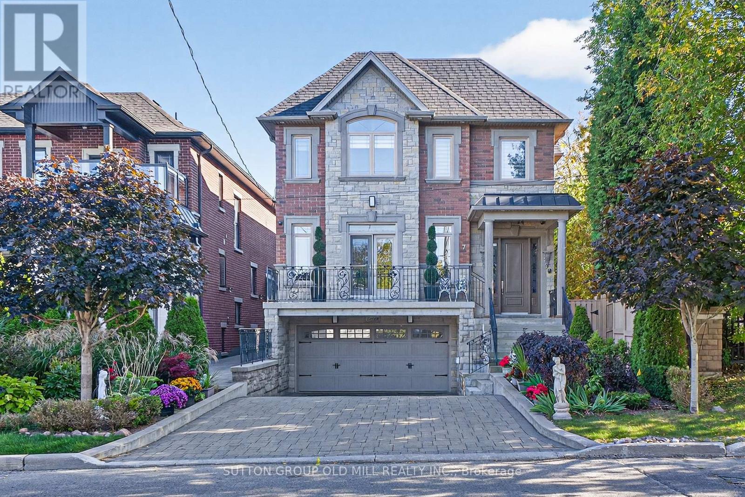- Houseful
- ON
- Richmond Hill
- Oak Ridges
- 2 Poplar Dr
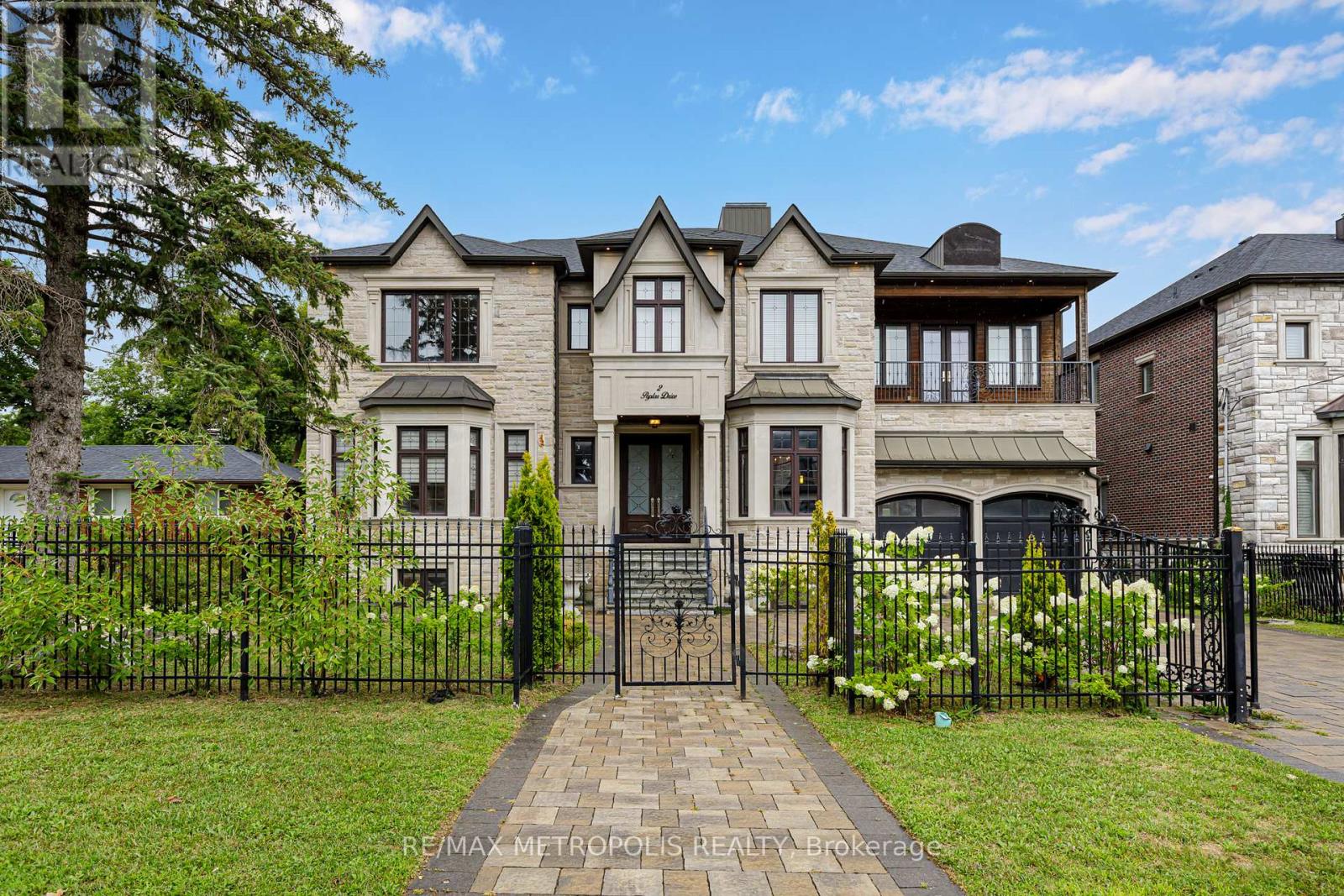
Highlights
Description
- Time on Houseful27 days
- Property typeSingle family
- Neighbourhood
- Median school Score
- Mortgage payment
** POWER OF SALE OPPORTUNITY ** Spectacular Custom-Built Luxury Home in Oak Ridges, Richmond Hill (Yonge St & King Rd). Main floor features: Elevator. 11 feet ceilings. Large kitchen with gas stovetop, 2 separate sinks, built in oven / microwave, large windows, ample cabinets / storage. Family room with 22 feet ceilings, an electric fireplace, and a walkout balcony deck with natural gas line for BBQ. Oak paneled office with a bay window. Powder room. Combined living and dining room with an electric fireplace. Second floor features: Elevator. 10 feet ceilings and four generously sized bedrooms each with its own ensuite. Grand primary bedroom suite with an expansive walk-in closet, gas fireplace, enclosed balcony and 7pc ensuite with heated floors. 2nd floor Laundry. Interior balcony overlooking family room. Finished lower level features: Elevator, 2 bedrooms, a 3pc bathroom, gas fireplace, large kitchen, and a walkout to backyard / separate entrance. Large serene backyard oasis with an in-ground pool backing onto East Humber Trail ravine, surrounded by trees. Offered for sale on a completely as is where is basis. (id:63267)
Home overview
- Cooling Central air conditioning
- Heat source Natural gas
- Heat type Forced air
- Has pool (y/n) Yes
- Sewer/ septic Sanitary sewer
- # total stories 2
- # parking spaces 8
- Has garage (y/n) Yes
- # full baths 5
- # half baths 1
- # total bathrooms 6.0
- # of above grade bedrooms 6
- Has fireplace (y/n) Yes
- Subdivision Oak ridges
- Lot size (acres) 0.0
- Listing # N12412196
- Property sub type Single family residence
- Status Active
- Primary bedroom 4.92m X 5.63m
Level: 2nd - 2nd bedroom 4.76m X 4.25m
Level: 2nd - 3rd bedroom 3.72m X 4.25m
Level: 2nd - 4th bedroom 4.63m X 4.47m
Level: 2nd - Bedroom 3.22m X 3.07m
Level: Lower - Bedroom 6.93m X 5.24m
Level: Lower - Kitchen 5.13m X 5.64m
Level: Lower - Recreational room / games room 6.53m X 8.27m
Level: Lower - Family room 6.02m X 8.64m
Level: Main - Office 4.1m X 3.61m
Level: Main - Living room 9.96m X 5.3m
Level: Main - Kitchen 5.11m X 5.61m
Level: Main - Dining room Measurements not available
Level: Main
- Listing source url Https://www.realtor.ca/real-estate/28881781/2-poplar-drive-richmond-hill-oak-ridges-oak-ridges
- Listing type identifier Idx

$-9,595
/ Month

