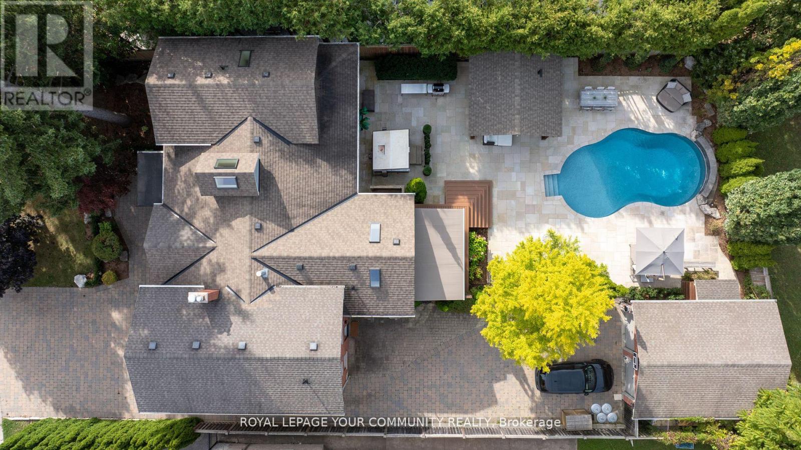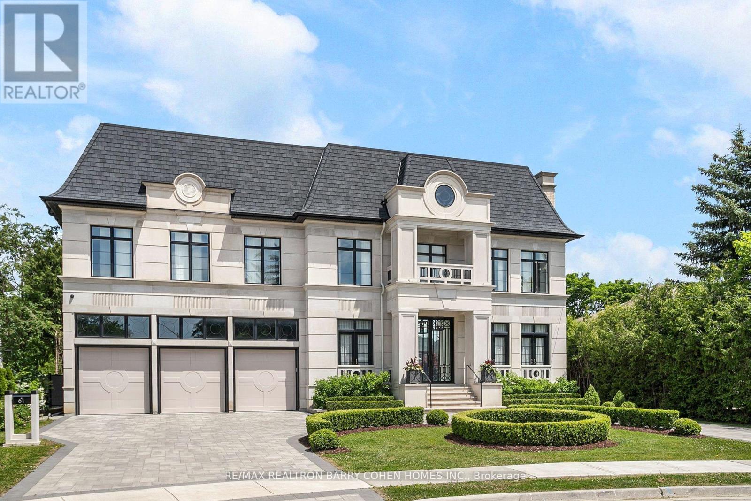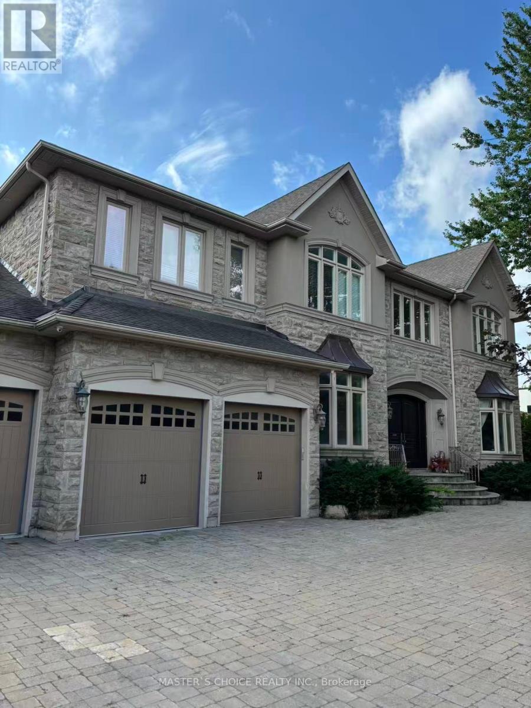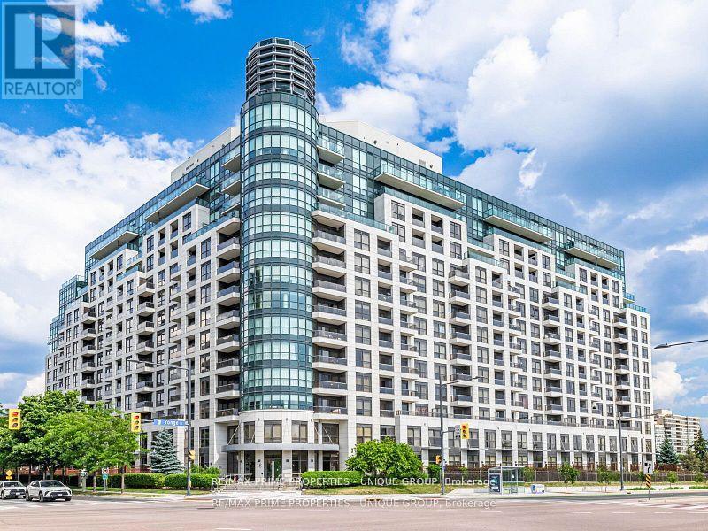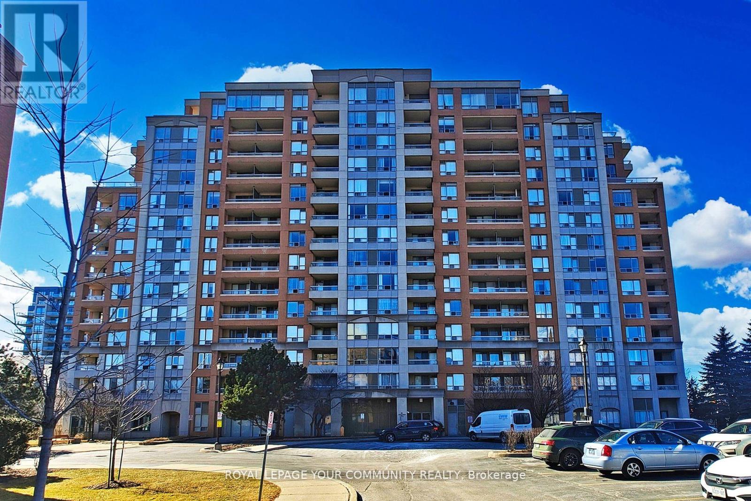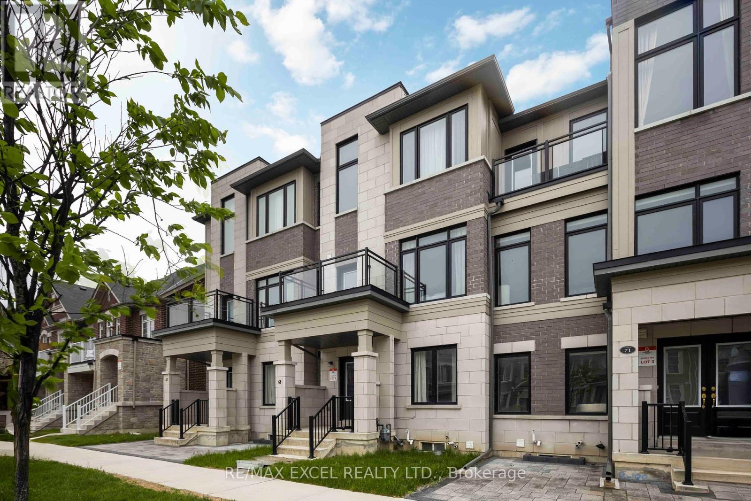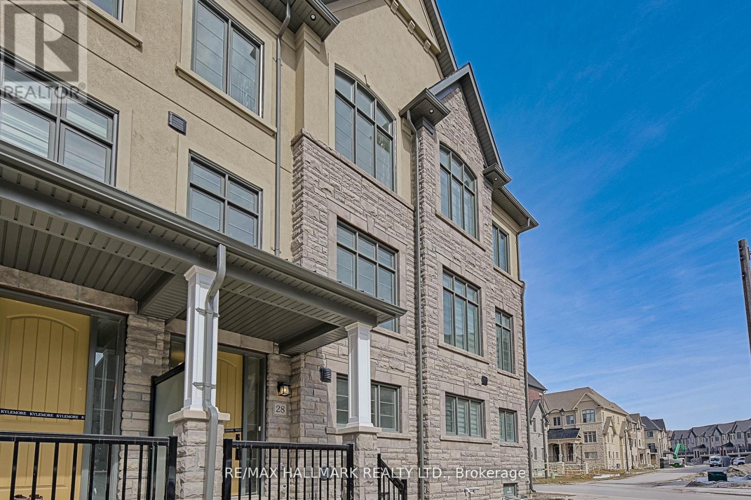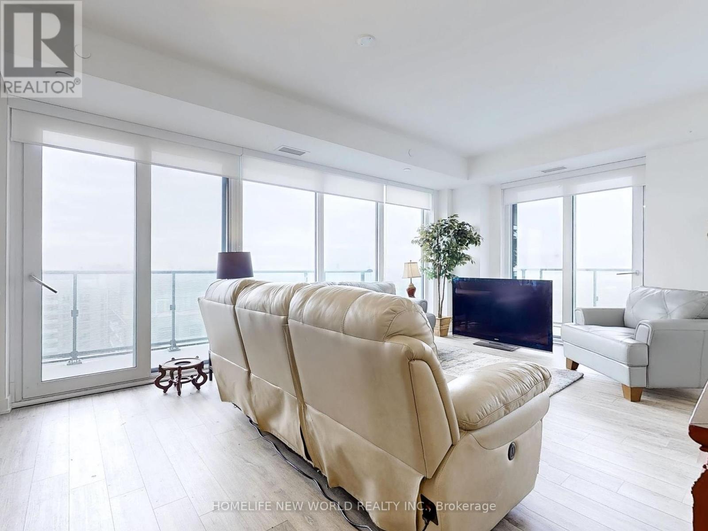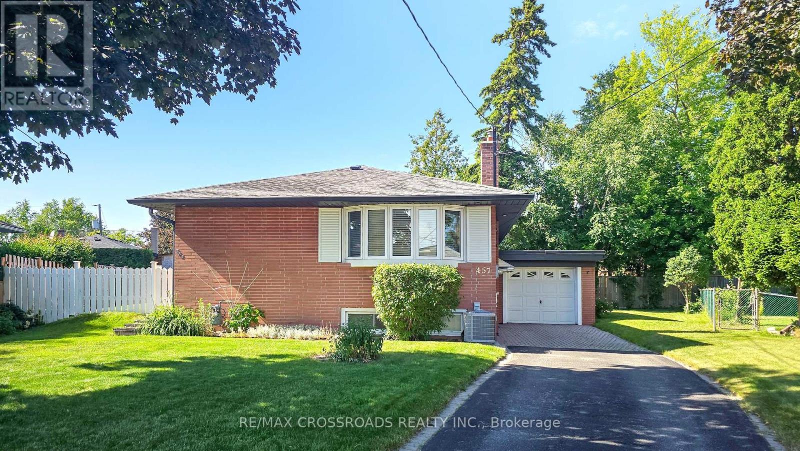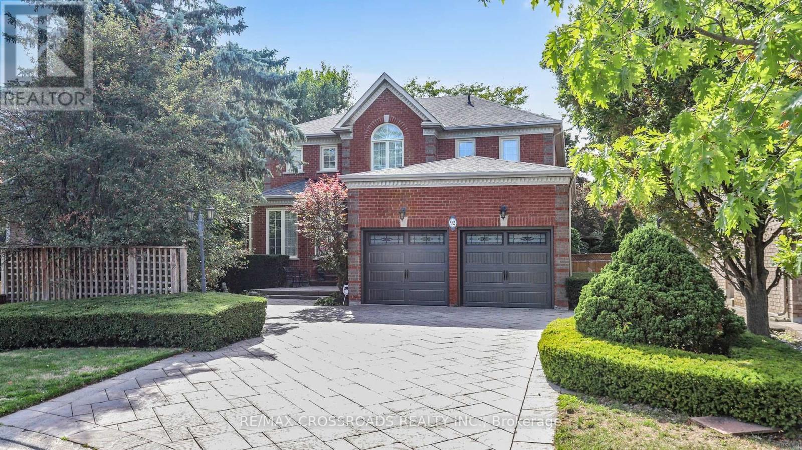- Houseful
- ON
- Richmond Hill
- Bayview Hill
- 20 Cassandra Cres
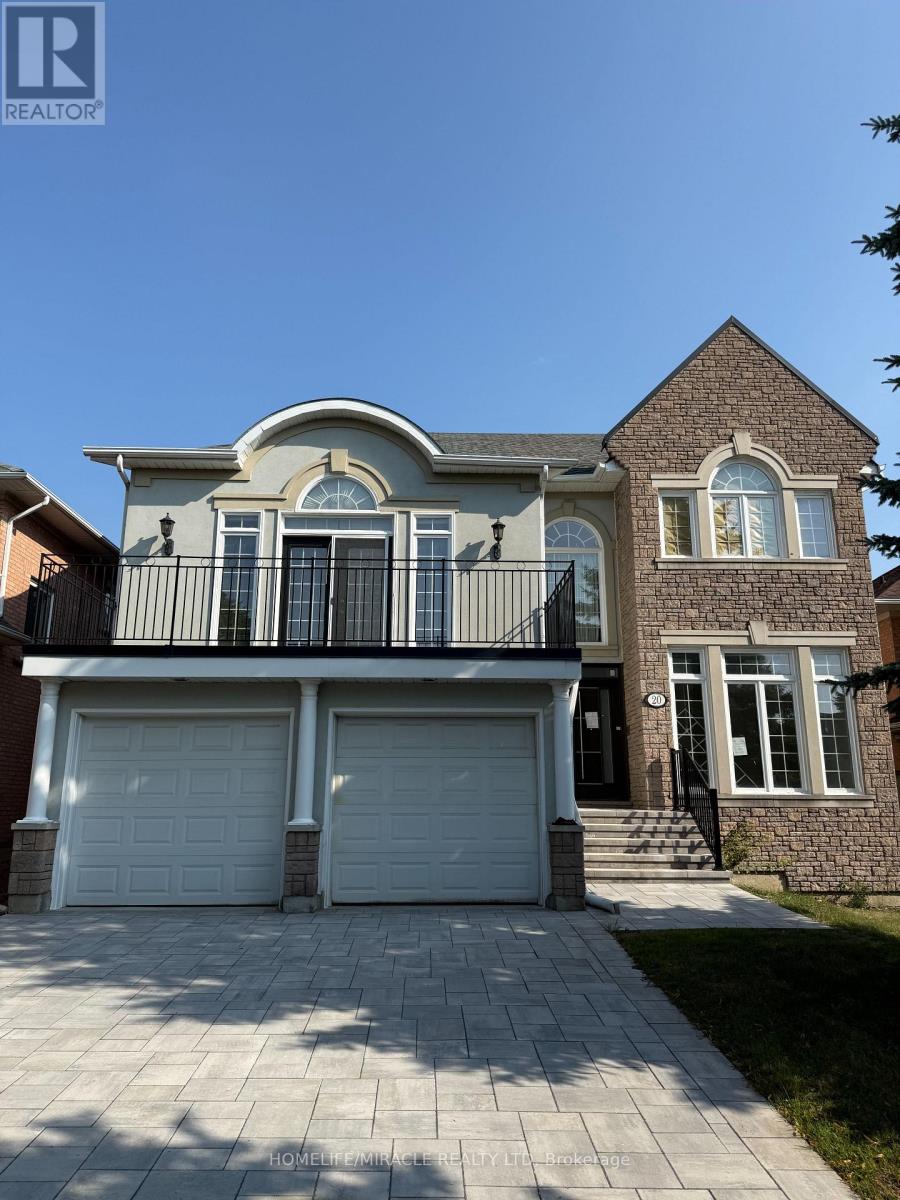
Highlights
Description
- Time on Houseful8 days
- Property typeSingle family
- Neighbourhood
- Median school Score
- Mortgage payment
ATTN RENOVATORS! This beautiful detached Greenpark-built home with a rare 3-car tandem garage offers incredible potential for those looking to add their personal finishing touches. Featuring 4+1 spacious bedrooms and a nearly finished basement with an additional bedroom and washroom, this property is ideal for growing families.Highlights include a south-facing 139 ft deep lot, elegant oak circular staircase, and an open layout awaiting your final design. Nestled on child-safe Cassandra Crescent in the highly sought-after Bayview Hill community, this home is surrounded by top-ranking schools (Bayview Hill P.S. & Bayview S.S.), parks, library, and community centre. Enjoy easy access to restaurants, shopping plazas, Hwy 404 & 407, and transit within walking distance.Bring your vision and transform this gem into your dream home! (id:63267)
Home overview
- Cooling Central air conditioning
- Heat source Natural gas
- Heat type Forced air
- Sewer/ septic Sanitary sewer
- # total stories 2
- # parking spaces 5
- Has garage (y/n) Yes
- # full baths 4
- # half baths 1
- # total bathrooms 5.0
- # of above grade bedrooms 5
- Has fireplace (y/n) Yes
- Subdivision Bayview hill
- Lot desc Landscaped
- Lot size (acres) 0.0
- Listing # N12365982
- Property sub type Single family residence
- Status Active
- 3rd bedroom 3.37m X 3.81m
Level: 2nd - 2nd bedroom 4.33m X 3.33m
Level: 2nd - 4th bedroom 4.28m X 3.53m
Level: 2nd - Bathroom 2.42m X 1.51m
Level: 2nd - Primary bedroom 5.95m X 5.16m
Level: 2nd - 5th bedroom 3.4m X 3.27m
Level: Basement - Recreational room / games room 10.1m X 10.9m
Level: Basement - Bathroom 2.63m X 2.32m
Level: Basement - Dining room 4.35m X 4.32m
Level: Main - Living room 5.49m X 5.64m
Level: Main - Laundry 2.53m X 1.93m
Level: Main - Den 3.37m X 4.54m
Level: Main - Family room 6.11m X 3.84m
Level: Main - Kitchen 5.92m X 5.21m
Level: Main
- Listing source url Https://www.realtor.ca/real-estate/28780776/20-cassandra-crescent-richmond-hill-bayview-hill-bayview-hill
- Listing type identifier Idx

$-5,331
/ Month

