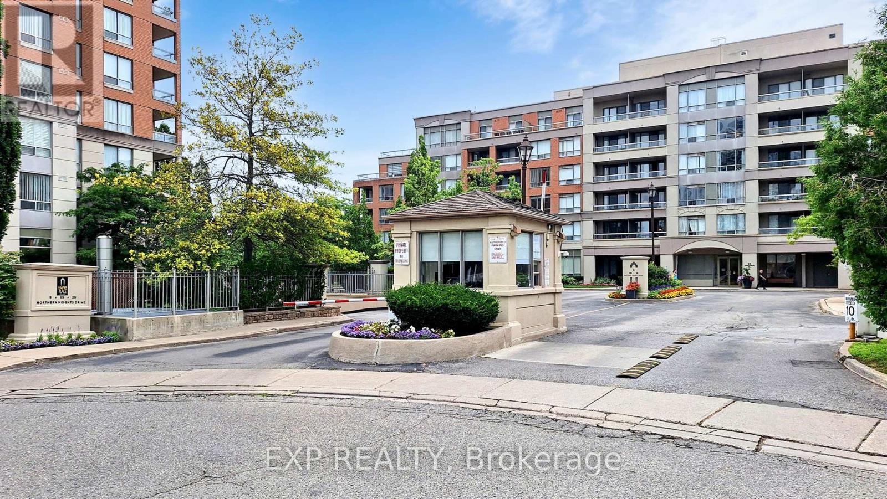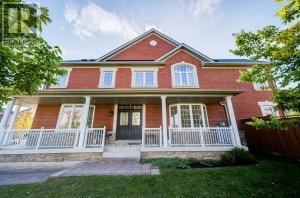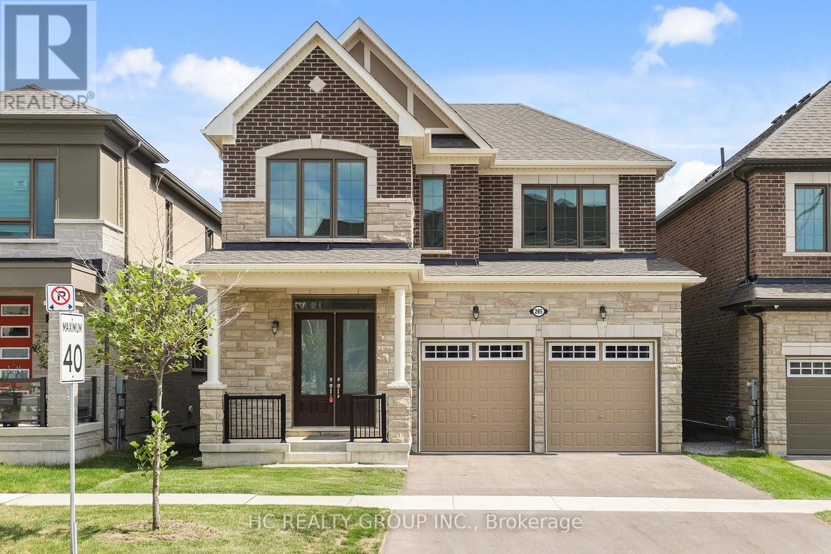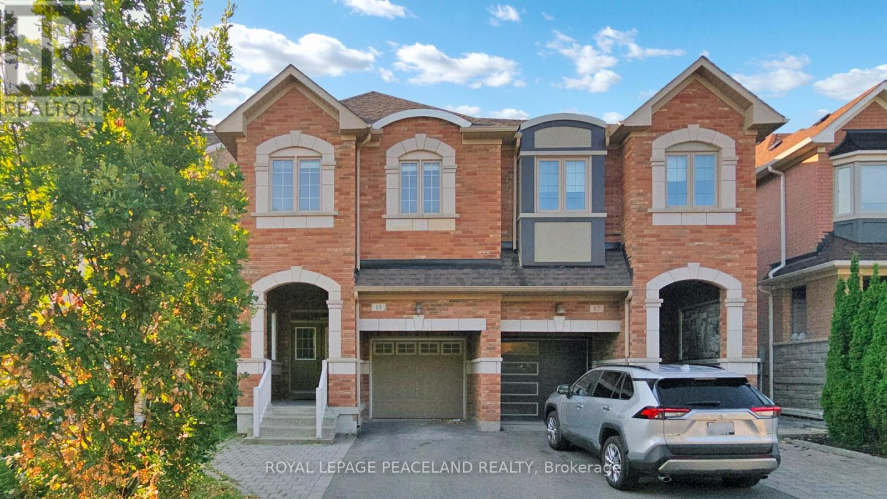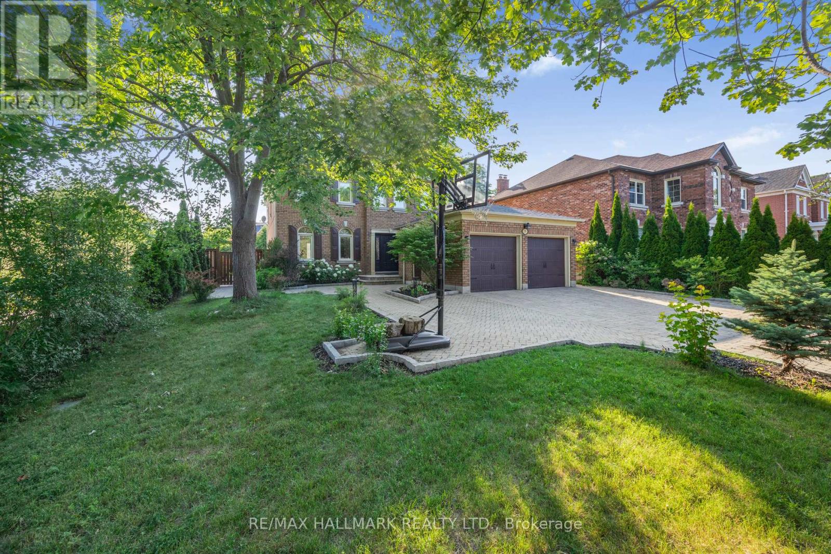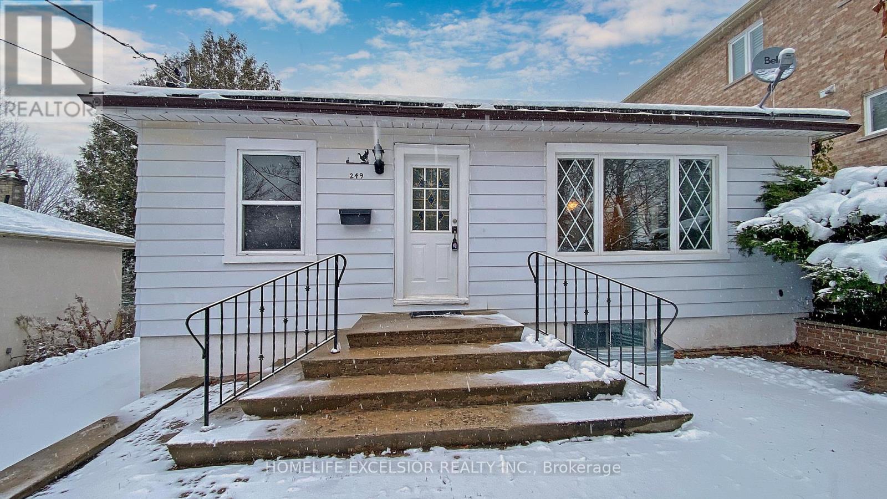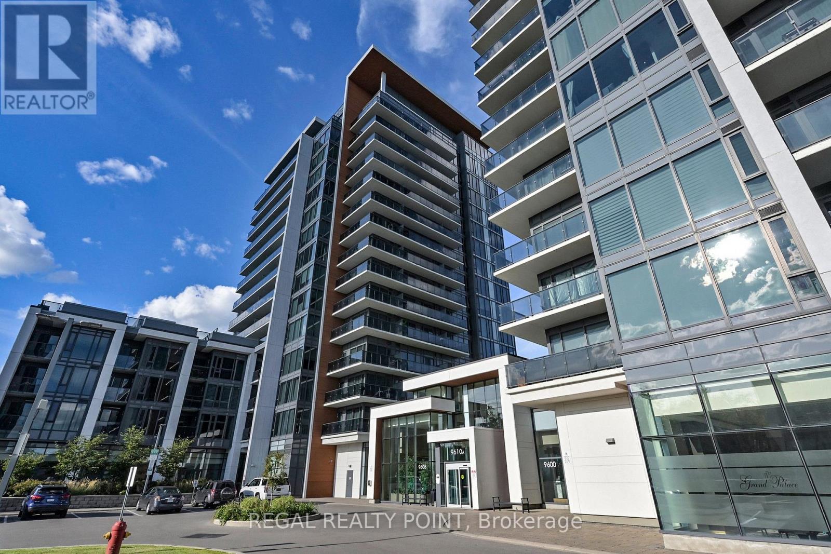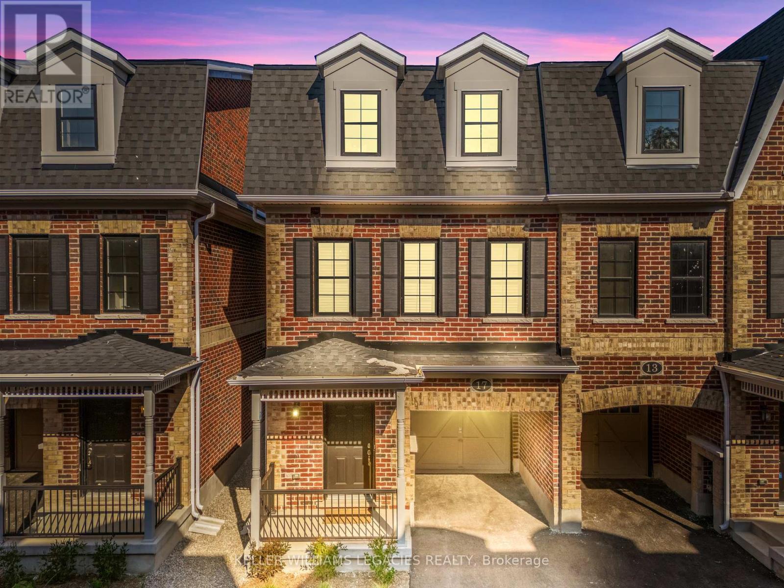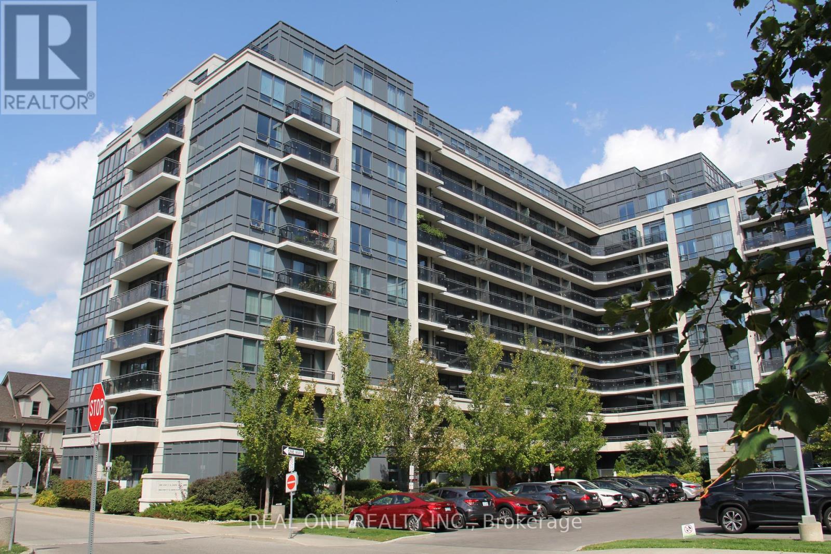- Houseful
- ON
- Richmond Hill
- Jefferson
- 21 Moraine Ridge Dr
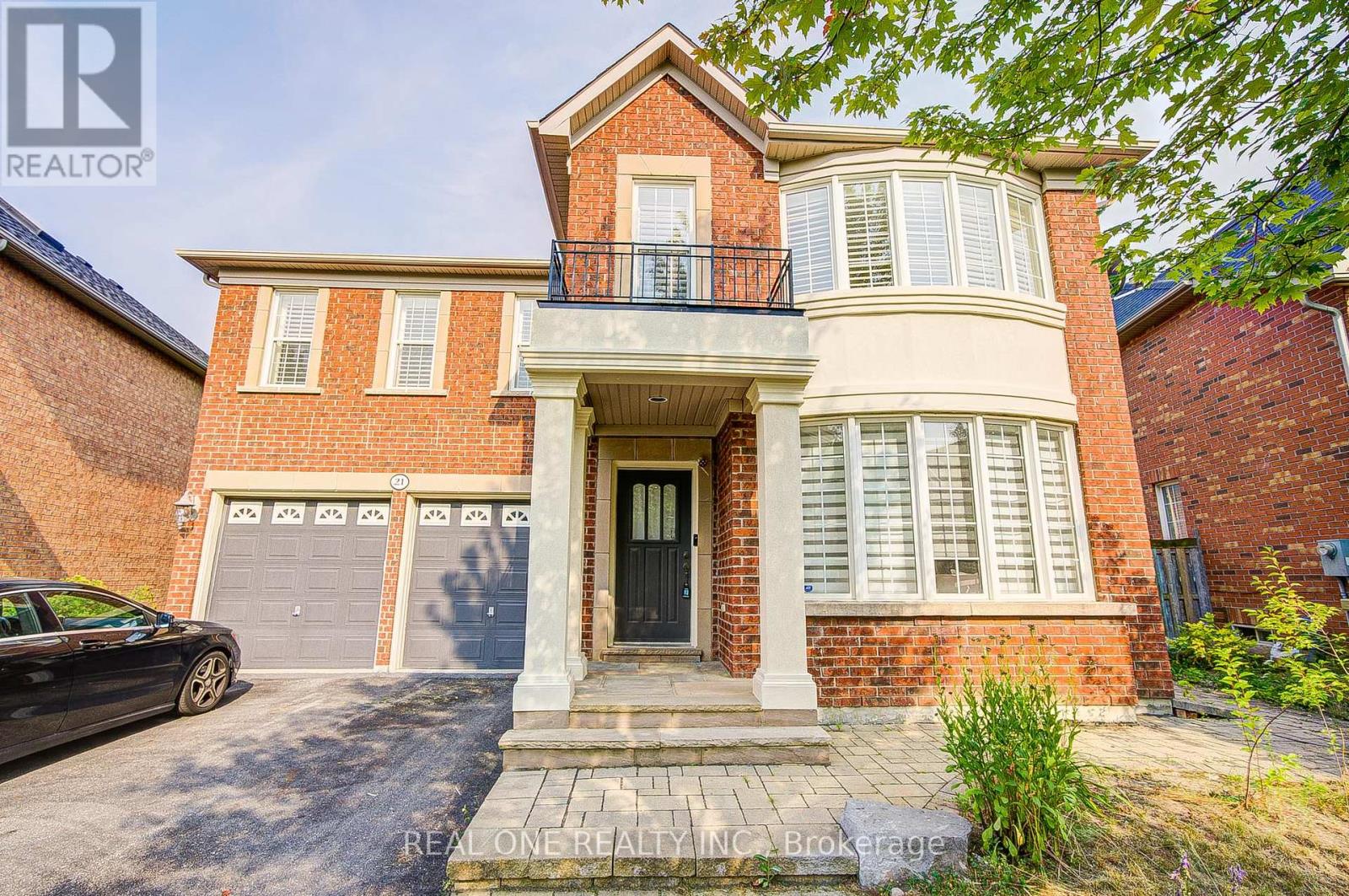
Highlights
Description
- Time on Housefulnew 5 hours
- Property typeSingle family
- Neighbourhood
- Median school Score
- Mortgage payment
A rare ravine-lot treasure you must see! Nestled on a quiet cul-de-sac with a scenic trail right at your doorstep, this stunning home sits on a premium, oversized private pie-shaped ravine lot expanding to 75 feet wide at the backyard. Located in the highly sought-after Jefferson community, this immaculate 3,400 sq.ft. Tribute-built 4-bedroom, 2-storey gem offers exceptional style and comfort. Two Ensures upstairs, Enjoy beautiful curb appeal with a stone walkway, 9' ceilings, hardwood floors throughout, and oversized archways. The large eat-in kitchen features tall cupboards, stainless steel appliances (gas stove, fridge, dishwasher, microwave), and opens seamlessly to your living space with a cozy fireplace. California shutters adorn the second floor.The fully finished basement includes a separate walk-out entrance and two bedrooms perfect for extended family or rental potential. Walking distance to shopping, schools, and amenities. (id:63267)
Home overview
- Cooling Central air conditioning
- Heat source Natural gas
- Heat type Forced air
- Sewer/ septic Sanitary sewer
- # total stories 2
- Fencing Fenced yard
- # parking spaces 4
- Has garage (y/n) Yes
- # full baths 4
- # half baths 1
- # total bathrooms 5.0
- # of above grade bedrooms 5
- Flooring Hardwood, ceramic, laminate
- Subdivision Jefferson
- Lot size (acres) 0.0
- Listing # N12332832
- Property sub type Single family residence
- Status Active
- 3rd bedroom 5.33m X 3.35m
Level: 2nd - 2nd bedroom 3.53m X 4.39m
Level: 2nd - Primary bedroom 6.2m X 7.01m
Level: 2nd - Study 3.66m X 3.35m
Level: 2nd - 4th bedroom 4.42m X 3.35m
Level: 2nd - Living room 4.11m X 3.8m
Level: Basement - 2nd bedroom 3.2m X 3m
Level: Basement - Bedroom 3.5m X 2.8m
Level: Basement - Laundry 3.35m X 1.96m
Level: Main - Dining room 3.58m X 3.61m
Level: Main - Family room 5.05m X 4.5m
Level: Main - Library 3.3m X 2.67m
Level: Main - Kitchen 3.66m X 4.11m
Level: Main - Living room 3.58m X 3.48m
Level: Main - Eating area 3.05m X 3.05m
Level: Main
- Listing source url Https://www.realtor.ca/real-estate/28708112/21-moraine-ridge-drive-richmond-hill-jefferson-jefferson
- Listing type identifier Idx

$-5,333
/ Month

