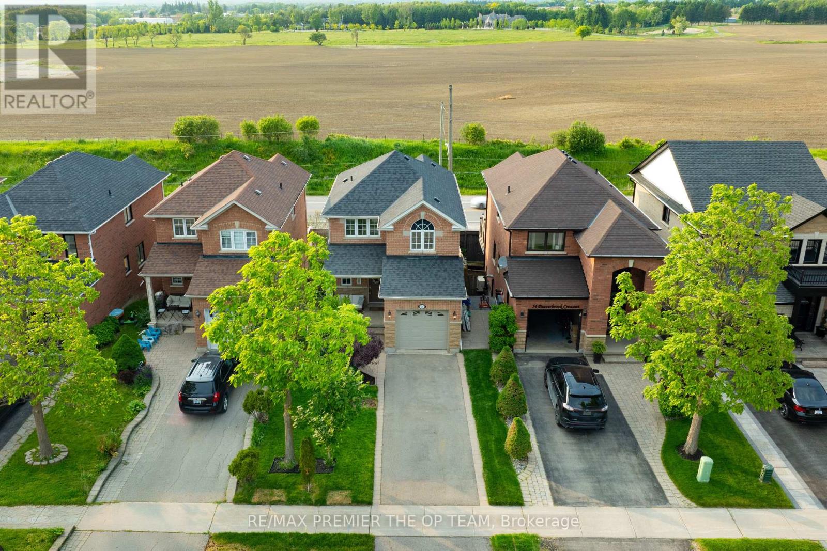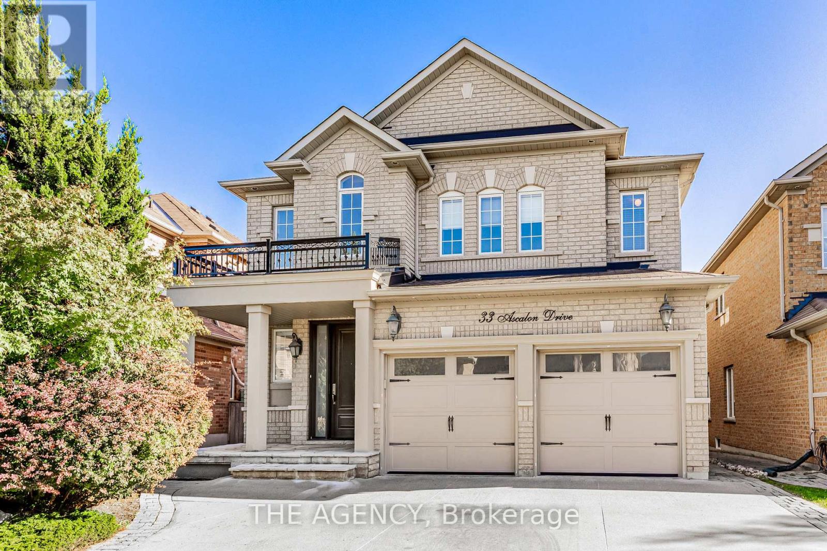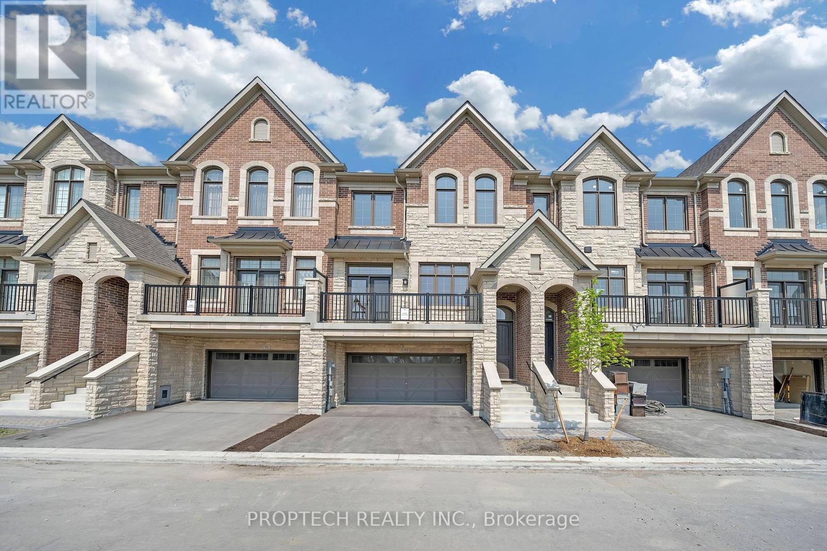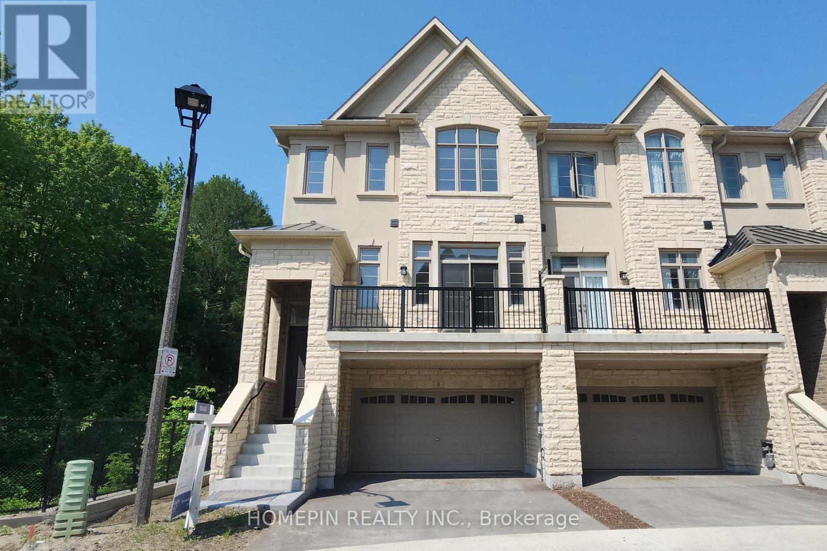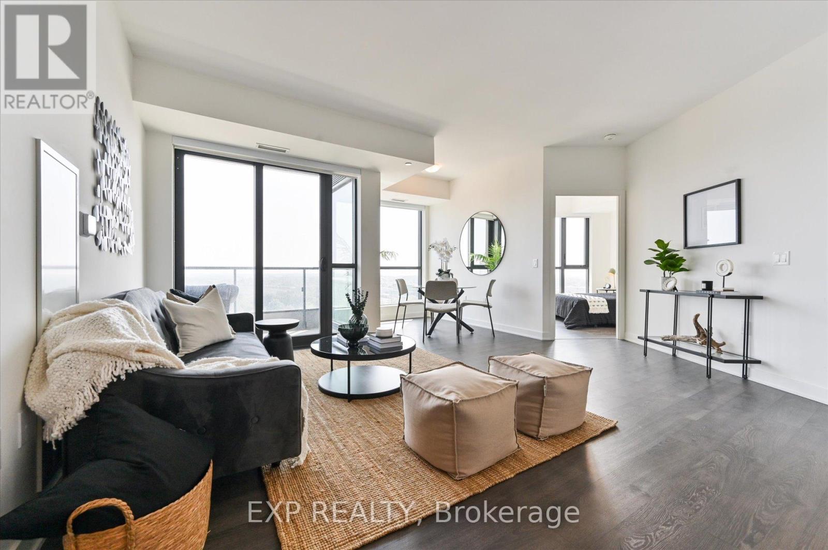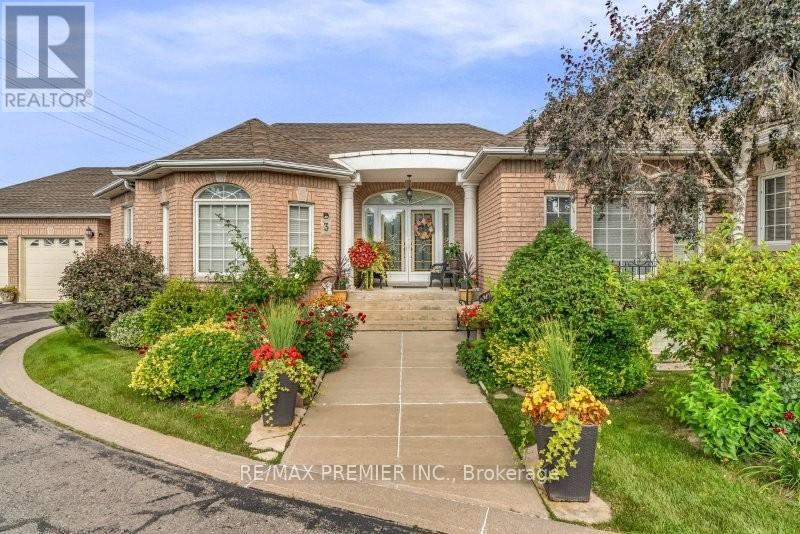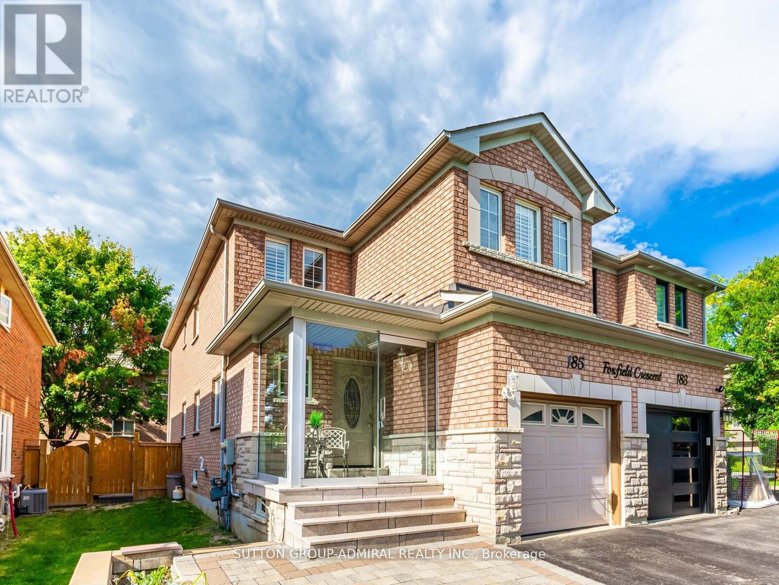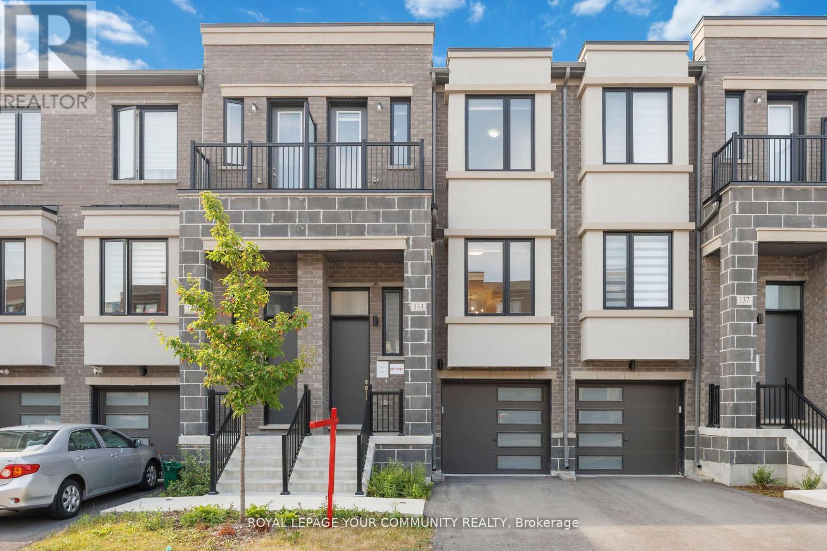- Houseful
- ON
- Richmond Hill
- Jefferson
- 22 Escapade Dr
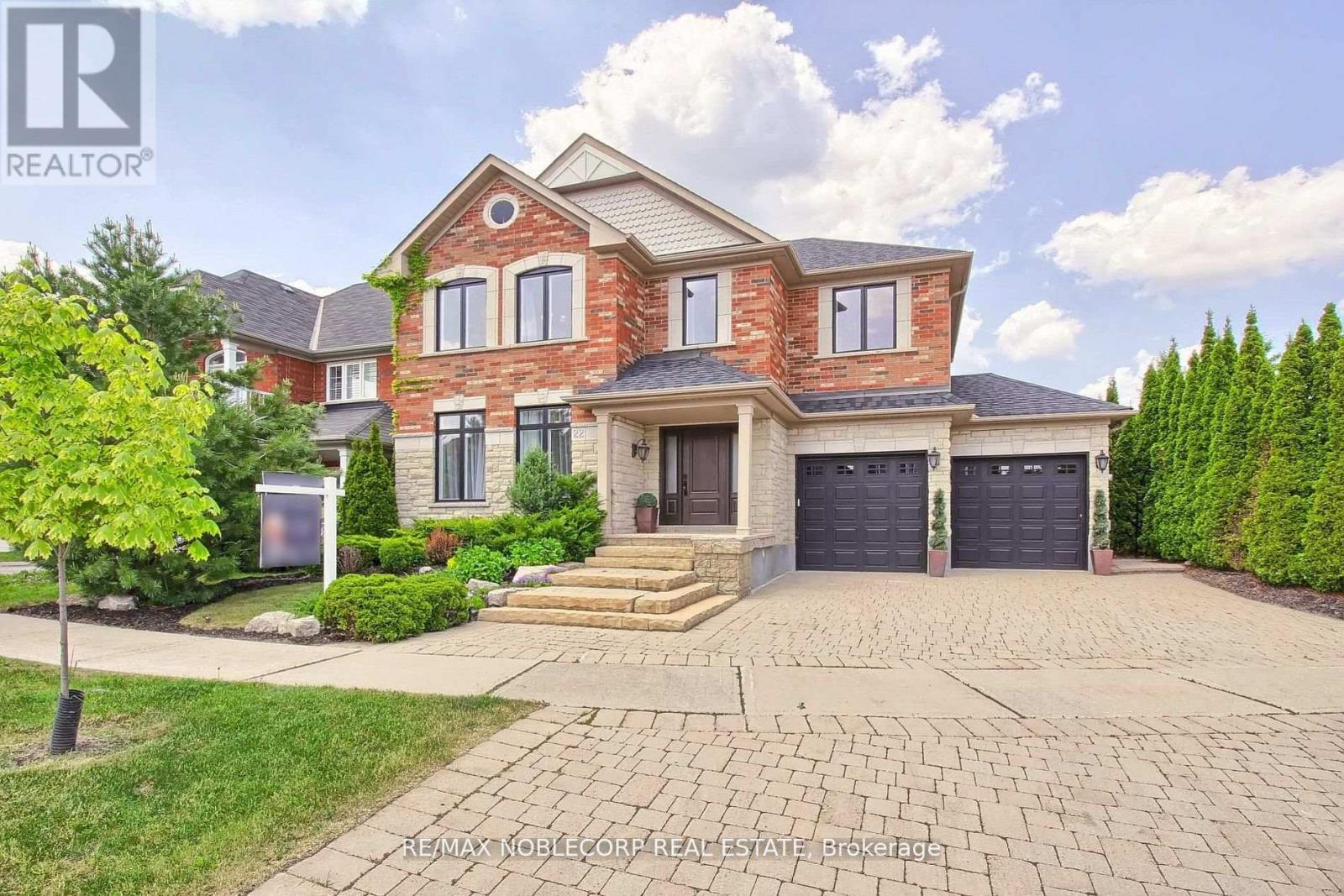
Highlights
Description
- Time on Housefulnew 4 hours
- Property typeSingle family
- Neighbourhood
- Median school Score
- Mortgage payment
This Beautiful, Bright, Well-Maintained, Luxurious Home On Approximately 1/3 1/3-acre lot Backing Onto Jefferson Forest Ravine is One Of A Kind. Located In A Quiet Enclave Of Executive Homes On An Premium Estate Lot. Unbelievable View Of Ravine From Anywhere In Home. New Roof, New Furnace, and New Windows. Gourmet Kitchen With Almost All S/S Bosh Appliances, A Walk-In Pantry, Granite Countertops With A Large Bright Breakfast Area That Leads To Your Backyard Oasis. Finished Basement With Sauna, Bar, and Recreation Room. 9' Ceilings, Stained, Refurbished Hardwood Floors. Multitude Of Potential for Additions. Pot Lights Throughout. In-ground Sprinkler System. This Home Is Ideally Suitable For Grand Entertaining. Direct Access To The Garage That Has 2 Modern Garage Doors And Remotes. This Is The Home That You Have Been Waiting For, A must-see with Spectacular Upgrades And Too Much To list. *** Please note the Home is No Longer staged. *** Landscaping of Garden in Progress*** * EXTRA Fridge, Stove & Microwave, Built-in Dishwasher, Washer, Dryer, All Electric Light Fixtures, All Window Coverings, 2 Garage Door Openers, Central Vac. (id:63267)
Home overview
- Cooling Central air conditioning
- Heat source Natural gas
- Heat type Forced air
- Sewer/ septic Sanitary sewer
- # total stories 2
- Fencing Fenced yard
- # parking spaces 4
- Has garage (y/n) Yes
- # full baths 4
- # half baths 1
- # total bathrooms 5.0
- # of above grade bedrooms 6
- Flooring Hardwood
- Subdivision Jefferson
- Lot size (acres) 0.0
- Listing # N12438018
- Property sub type Single family residence
- Status Active
- 3rd bedroom 4.06m X 5.05m
Level: 2nd - 2nd bedroom 3.8m X 4.26m
Level: 2nd - Primary bedroom 6.36m X 7.41m
Level: 2nd - 4th bedroom 4.85m X 4.13m
Level: 2nd - Eating area 5.43m X 3.93m
Level: Main - Living room 3.93m X 4.72m
Level: Main - Dining room 3.93m X 5.44m
Level: Main - Kitchen 3.28m X 5.43m
Level: Main - Great room 6.36m X 7.41m
Level: Main
- Listing source url Https://www.realtor.ca/real-estate/28936732/22-escapade-drive-richmond-hill-jefferson-jefferson
- Listing type identifier Idx

$-7,973
/ Month

