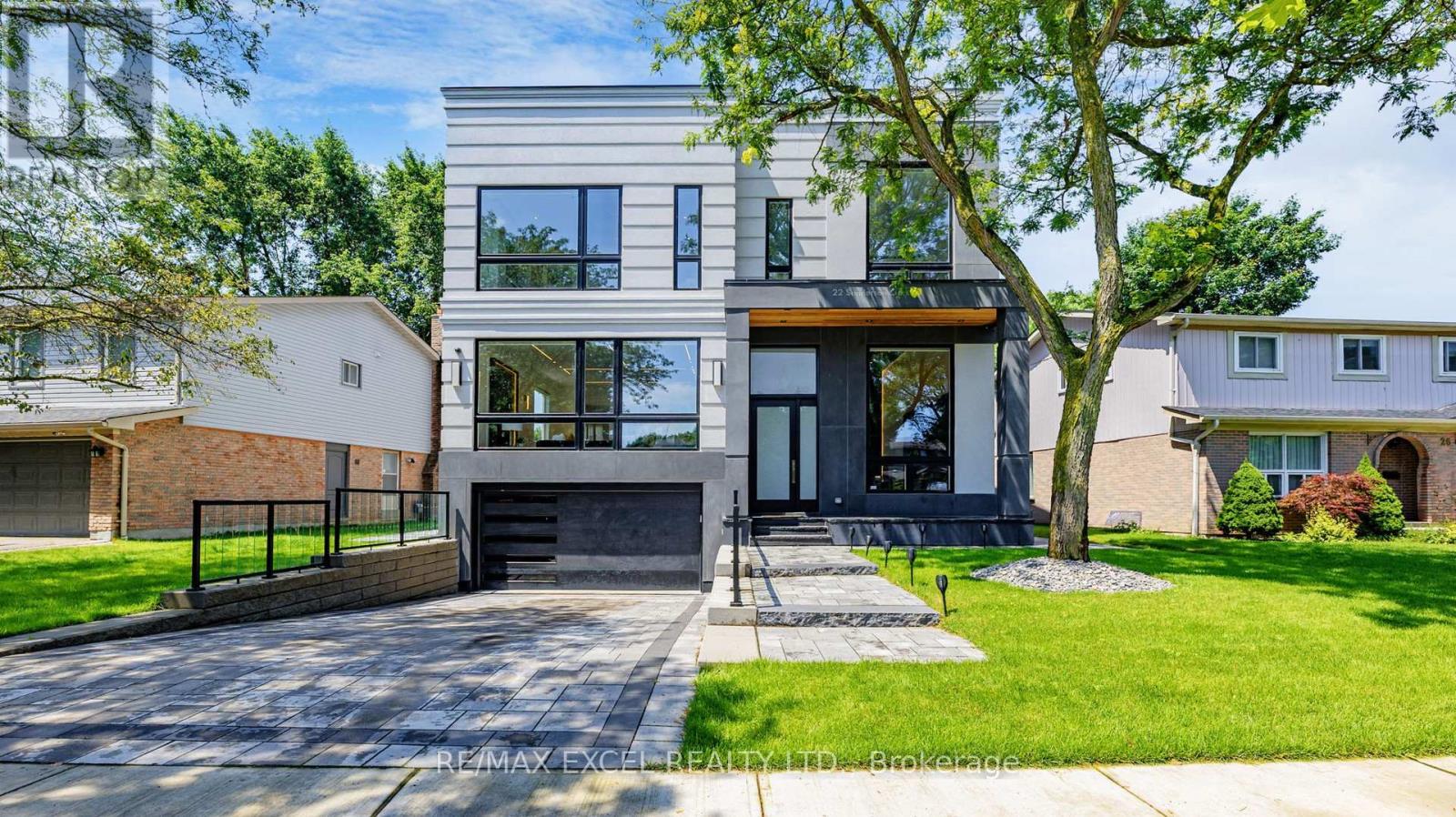- Houseful
- ON
- Richmond Hill
- North Richvale
- 22 Sanderson Cres

Highlights
Time on Houseful
2 Days
Home features
Primary suite
School rated
7.8/10
Richmond Hill
7.97%
Description
- Time on Housefulnew 2 days
- Property typeSingle family
- Neighbourhood
- Median school Score
- Mortgage payment
uxurious Custom-Built Home in The Prestigious North Richvale. Approx 5000 Sf of Total Living Space. 5 Bedrooms, 7 Bathrooms, 1 Contemporary office. Custom Kitchen w/ Quartz Waterfall Island, Breathtaking Entrance and Staircase, Finished Basement with Gym, Wet Bar. Significant Upgrades throughout home, 2 Laundry Room (Second Floor and Basement).2 Furnaces and 2 A/C. Outstanding Main Floor Layout with 11' Ceiling, Gas Fireplace in the Living Room and Steam Fireplace in the Family Room. 12' Ceiling in Master Bedroom with Heating Floor in the Master Ensuite. Heating Floor in the Basement. Front Driveway and Porch Area with Snow Melt System. (id:63267)
Home overview
Amenities / Utilities
- Cooling Central air conditioning
- Heat source Natural gas
- Heat type Forced air
- Sewer/ septic Sanitary sewer
Exterior
- # total stories 2
- # parking spaces 4
- Has garage (y/n) Yes
Interior
- # full baths 6
- # half baths 1
- # total bathrooms 7.0
- # of above grade bedrooms 5
- Flooring Hardwood
- Has fireplace (y/n) Yes
Location
- Subdivision North richvale
Lot/ Land Details
- Lot desc Landscaped, lawn sprinkler
Overview
- Lot size (acres) 0.0
- Listing # N12490324
- Property sub type Single family residence
- Status Active
Rooms Information
metric
- 3rd bedroom 5.72m X 4.04m
Level: 2nd - Primary bedroom 7.06m X 5m
Level: 2nd - 2nd bedroom 5.72m X 3.25m
Level: 2nd - 4th bedroom 4.04m X 4.78m
Level: 2nd - Recreational room / games room 10.41m X 5.31m
Level: Basement - Living room 4m X 6.1m
Level: Main - Kitchen 5.46m X 5.66m
Level: Main - Dining room 3.92m X 6.1m
Level: Main - Family room 5.31m X 4.95m
Level: Main - Office 4.65m X 3.35m
Level: Main
SOA_HOUSEKEEPING_ATTRS
- Listing source url Https://www.realtor.ca/real-estate/29047792/22-sanderson-crescent-richmond-hill-north-richvale-north-richvale
- Listing type identifier Idx
The Home Overview listing data and Property Description above are provided by the Canadian Real Estate Association (CREA). All other information is provided by Houseful and its affiliates.

Lock your rate with RBC pre-approval
Mortgage rate is for illustrative purposes only. Please check RBC.com/mortgages for the current mortgage rates
$-9,464
/ Month25 Years fixed, 20% down payment, % interest
$
$
$
%
$
%

Schedule a viewing
No obligation or purchase necessary, cancel at any time
