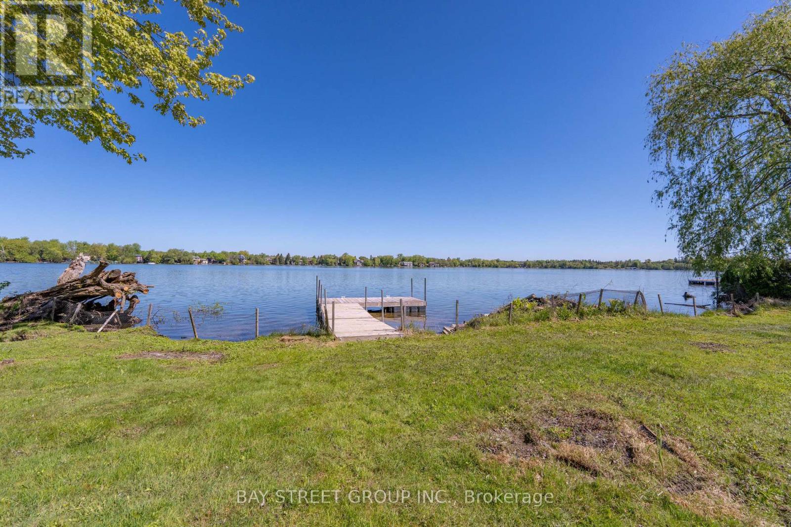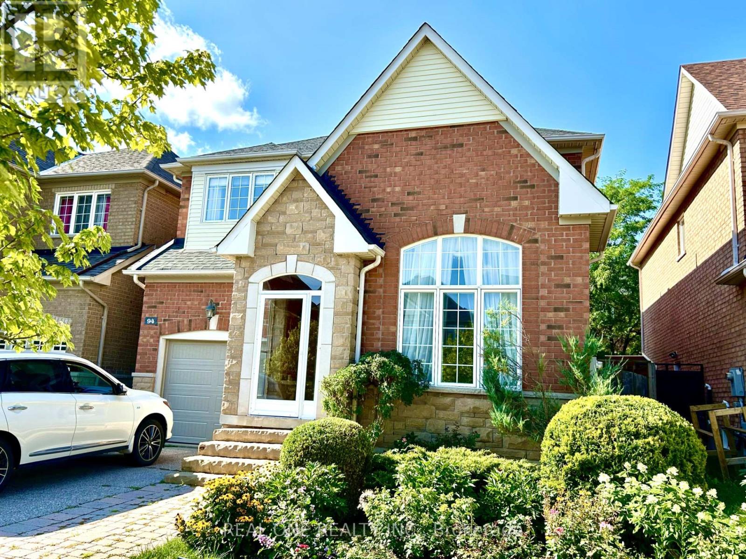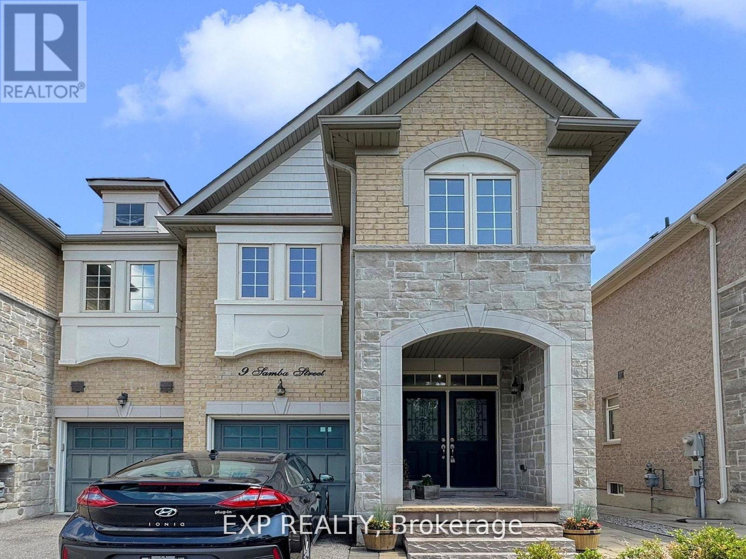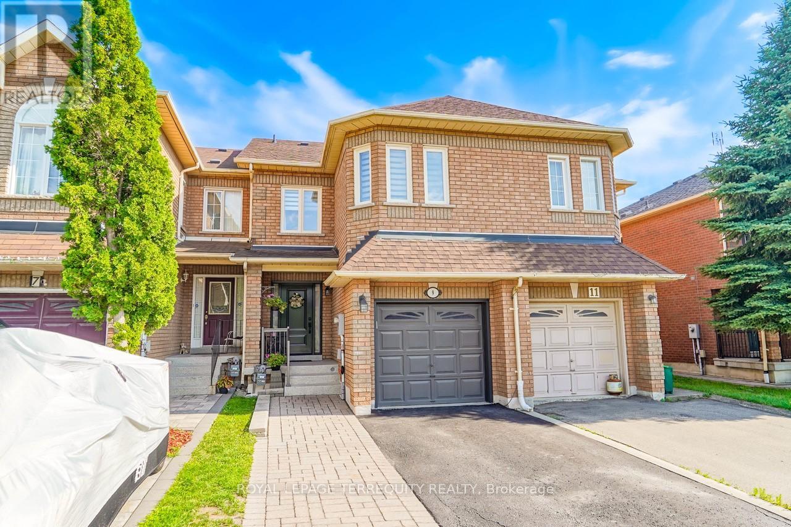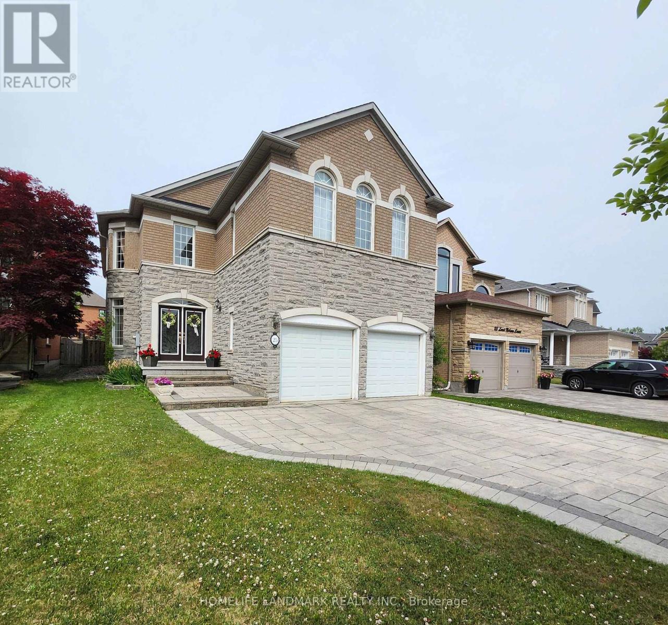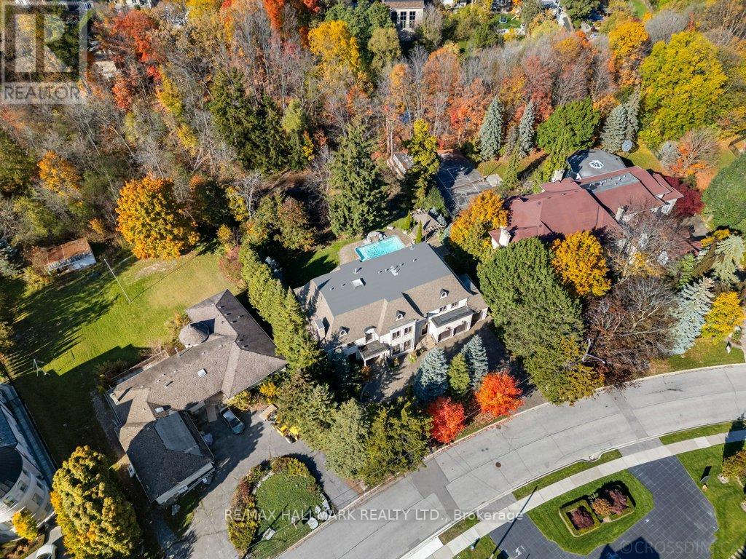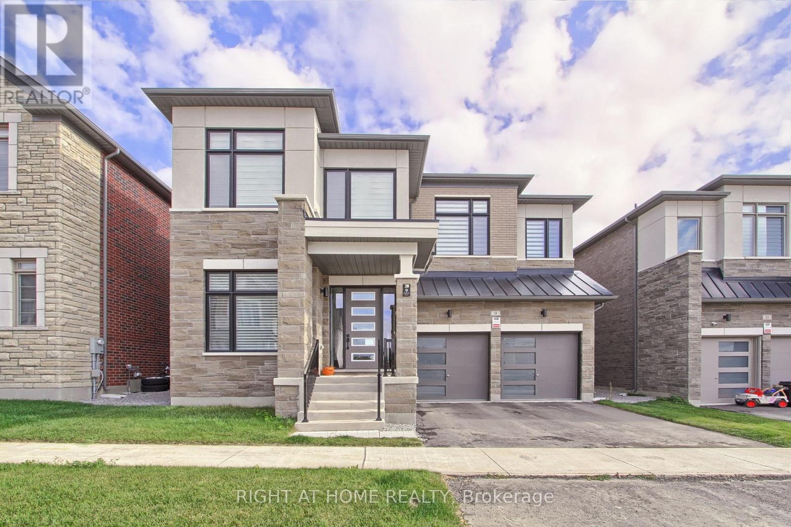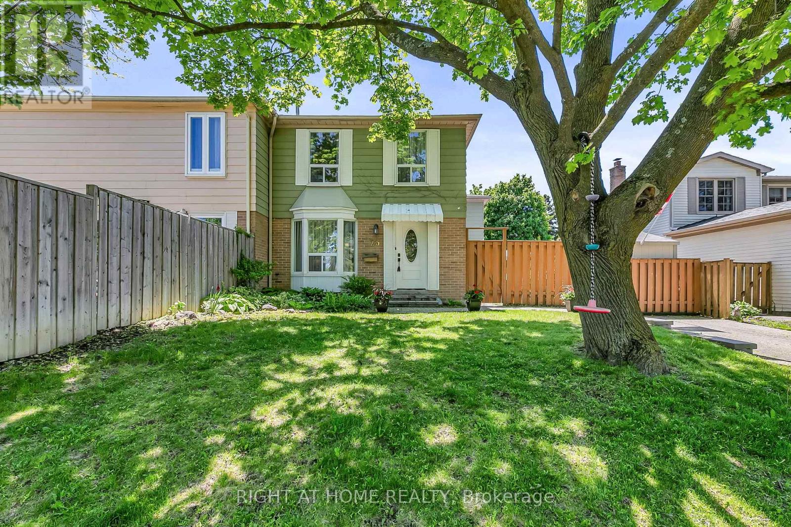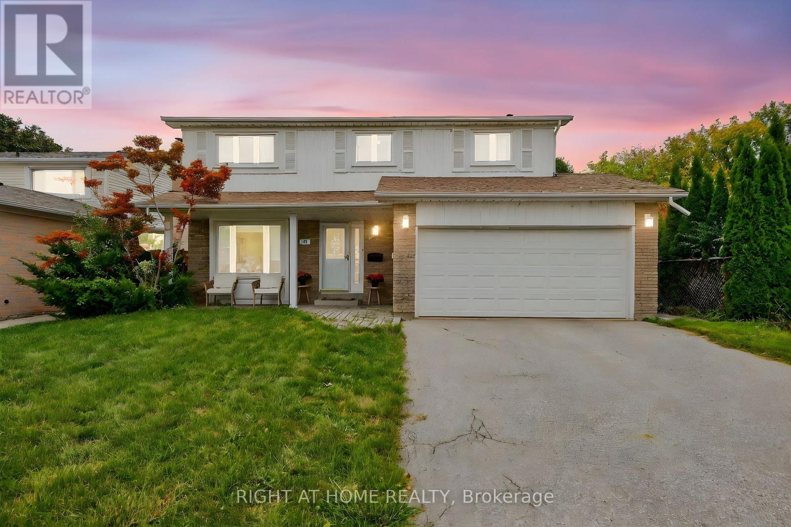- Houseful
- ON
- Richmond Hill
- Mill Pond
- 221 Elgin Mills Rd W
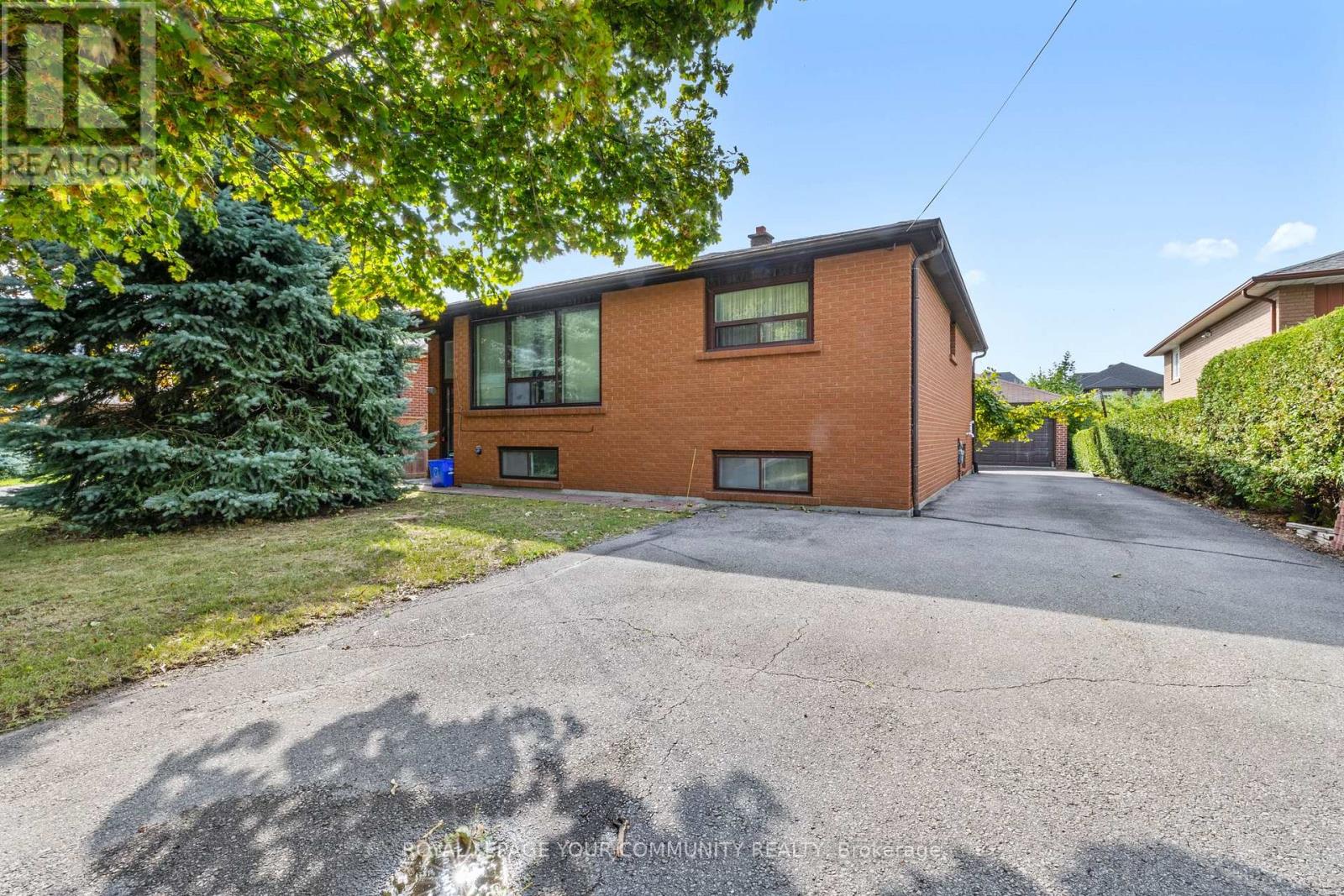
Highlights
Description
- Time on Houseful53 days
- Property typeSingle family
- StyleRaised bungalow
- Neighbourhood
- Median school Score
- Mortgage payment
Welcome to this charming raised bungalow situated on a rare 50 x 226 ft lot in the prestigious Mill Pond neighborhood of Richmond Hill. Offering endless possibilities live in as-is, renovate, or build your dream home this property is a true gem for families and investors alike. Hardwood floors, and an eat-in kitchen overlooking the dining area with a walkout to the balcony. The main level boasts 2 bedrooms and a 4-piece bathroom, while the finished basement offers incredible versatility with a large recreation room, second kitchen, 3-piece bath, and laundry with cold storage. The expansive south-facing backyard provides ample space for outdoor living, landscaping, or future expansion. A 2-car detached garage plus parking for 6 vehicles ensures plenty of room for the whole family. Located in one of Richmond Hills most desirable communities, you're steps from Mill Pond Park, top-rated schools (St. Theresa of Lisieux CHS AP Program, Alexander Mackenzie HS IB Program), and all major amenities. Don't miss this exceptional opportunity in a sought-after location! (id:63267)
Home overview
- Cooling Central air conditioning
- Heat source Natural gas
- Heat type Forced air
- Sewer/ septic Sanitary sewer
- # total stories 1
- # parking spaces 8
- Has garage (y/n) Yes
- # full baths 2
- # total bathrooms 2.0
- # of above grade bedrooms 2
- Flooring Hardwood, carpeted, tile
- Subdivision Mill pond
- Lot size (acres) 0.0
- Listing # N12395791
- Property sub type Single family residence
- Status Active
- Laundry 4.65m X 3.58m
Level: Lower - Kitchen 4.98m X 3.56m
Level: Lower - Recreational room / games room 9.68m X 3.56m
Level: Lower - Living room 4.37m X 3.4m
Level: Main - Dining room 4.37m X 3.81m
Level: Main - 2nd bedroom 3.53m X 3.51m
Level: Main - Kitchen 4.27m X 2.64m
Level: Main - Primary bedroom 3.43m X 3.51m
Level: Main
- Listing source url Https://www.realtor.ca/real-estate/28845699/221-elgin-mills-road-w-richmond-hill-mill-pond-mill-pond
- Listing type identifier Idx

$-3,517
/ Month



