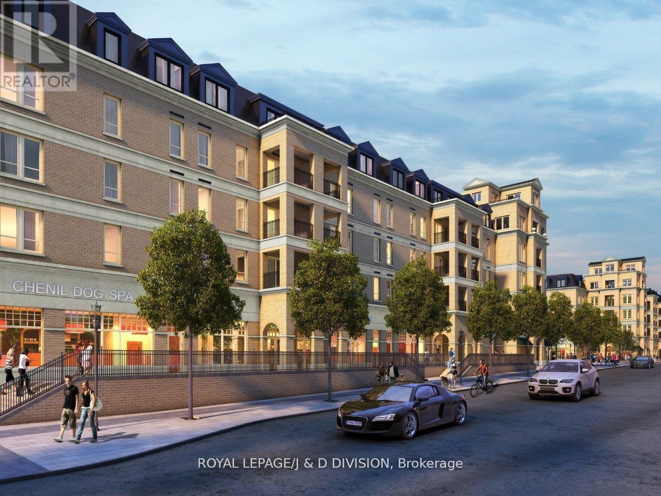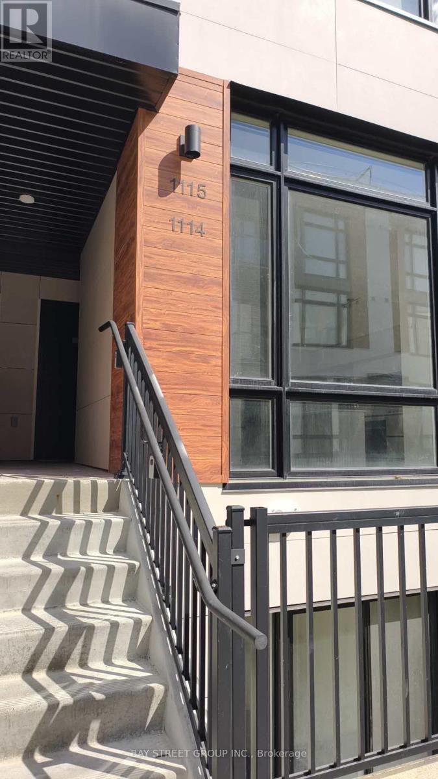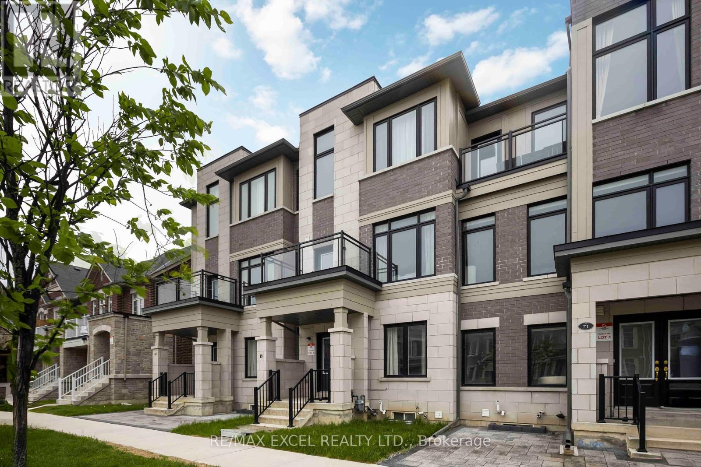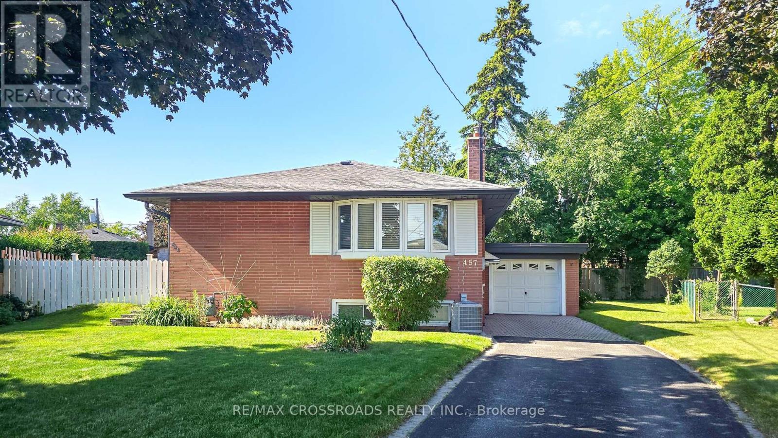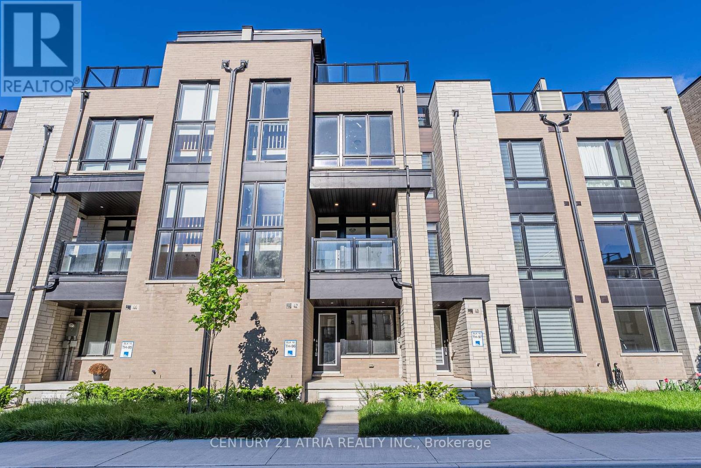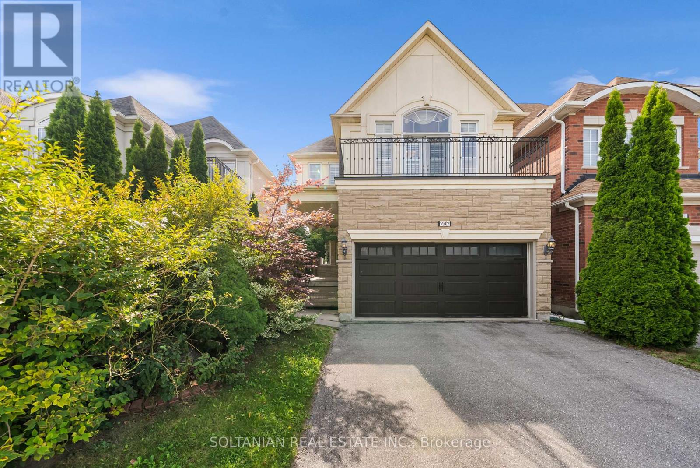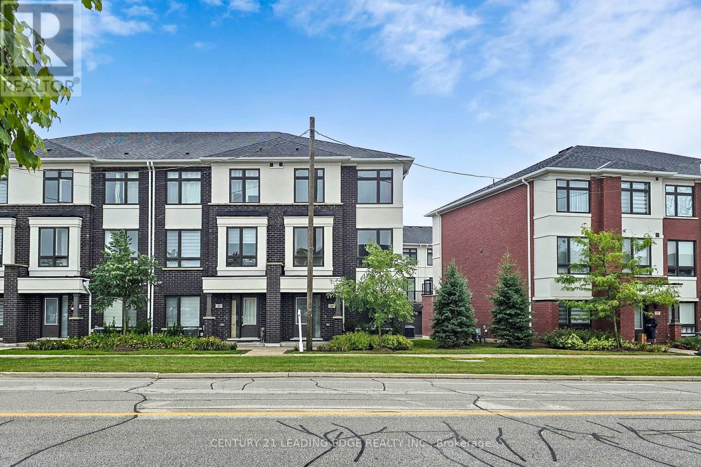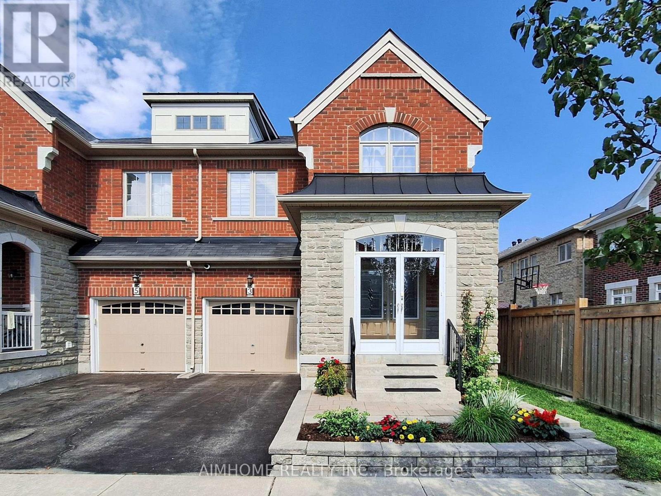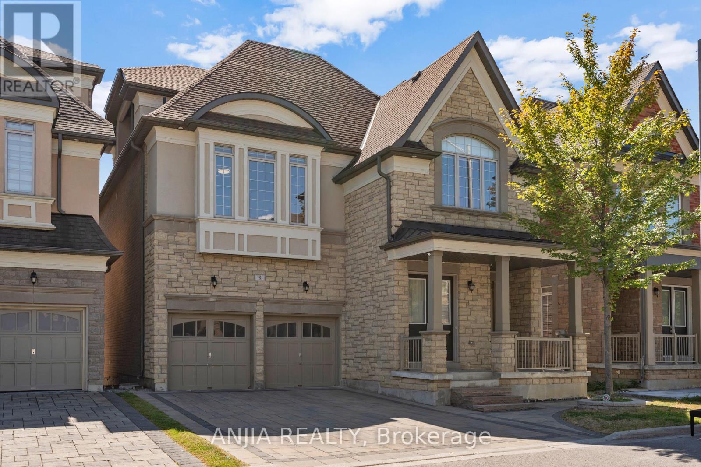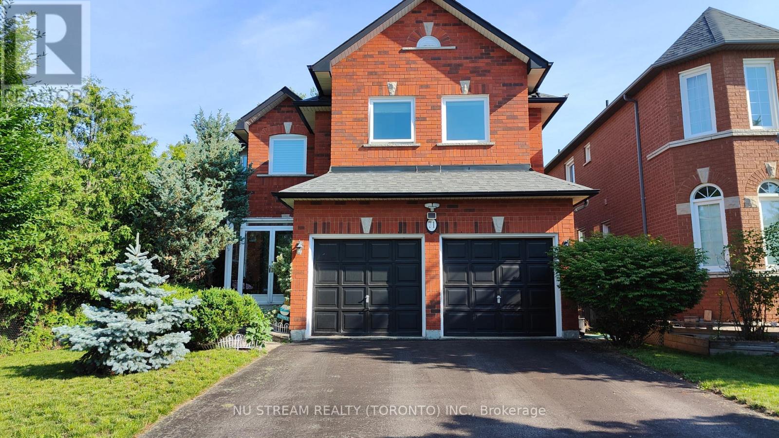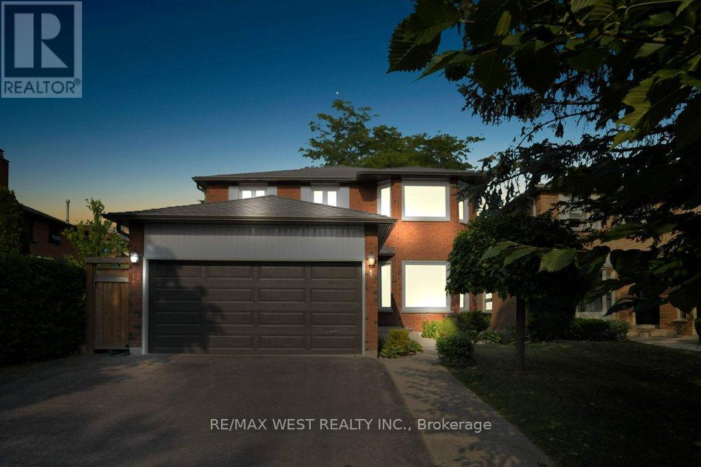- Houseful
- ON
- Richmond Hill
- Rouge Woods
- 23 Lena Dr
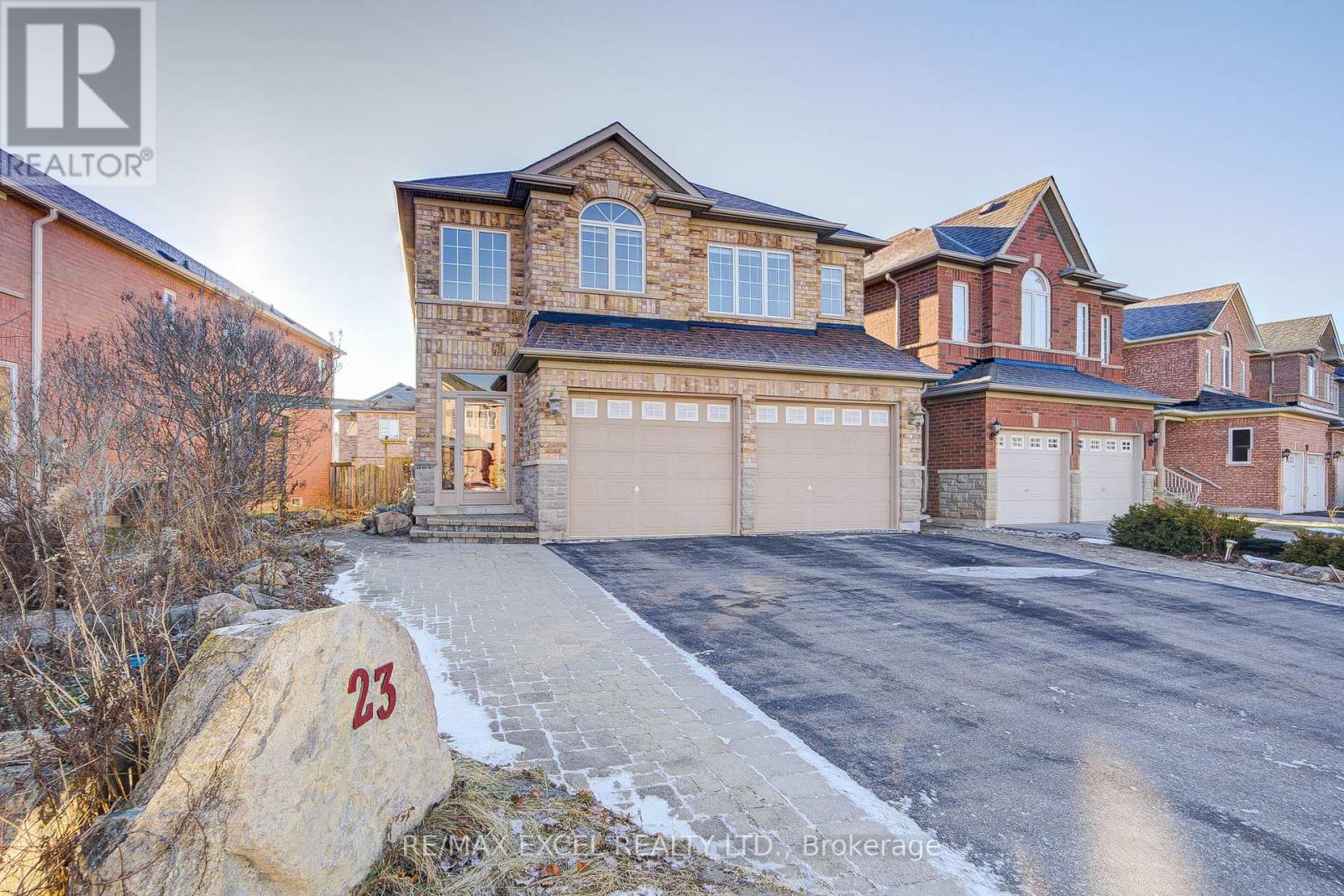
Highlights
Description
- Time on Houseful20 days
- Property typeSingle family
- Neighbourhood
- Median school Score
- Mortgage payment
This exquisite home boasts 4+2 bedrooms, 5 bathrooms (including 2 Ensuites), approx. 2500 SFT as per attached layout plan. It features a 9-foot ceiling on the main floor. The property sits on a generously sized pie-shaped lot with a double car garage equipped with storage spaceabove. A wide driveway comfortably accommodates up to 5 vehicles. Inside, discover a wealth of upgrades including: Newly Renovated PowderRoom. Kitchen with a wide sliding door W/O to a huge backyard enclosed porch, perfect for enjoying the outdoors. A newly renovated basementoffers 2 bedrooms, a kitchen with fridge, stove and dishwasher, laundry facilities, ample storage space, and a separate private entrance from thegarage, ideal for an in-law suite. The property is situated in the coveted Rouge Woods Community, a highly desirable neighborhood. Easy accessto top-ranked schools (IB Bayview Secondary School, Redstone Public School and other schools). Enjoy the convenience of walking distance toCostco, Richmond Green Sports Centre, community center, parks, shopping, banks, and public transit & more. Minutes to Highway 404 & GOstation. (id:63267)
Home overview
- Cooling Central air conditioning
- Heat source Natural gas
- Heat type Forced air
- Sewer/ septic Sanitary sewer
- # total stories 2
- # parking spaces 7
- Has garage (y/n) Yes
- # full baths 4
- # half baths 1
- # total bathrooms 5.0
- # of above grade bedrooms 6
- Flooring Hardwood, vinyl, ceramic
- Has fireplace (y/n) Yes
- Subdivision Rouge woods
- Lot size (acres) 0.0
- Listing # N12348511
- Property sub type Single family residence
- Status Active
- 3rd bedroom 4.01m X 4.97m
Level: 2nd - 4th bedroom 2.93m X 2.94m
Level: 2nd - Primary bedroom 4.28m X 5.58m
Level: 2nd - 2nd bedroom 4.79m X 4.67m
Level: 2nd - Bedroom 2.91m X 3.36m
Level: Basement - 2nd bedroom 2.63m X 3.17m
Level: Basement - Recreational room / games room 6.6m X 7.79m
Level: Basement - Eating area 2.98m X 3.66m
Level: Main - Dining room 6.9m X 13.64m
Level: Main - Kitchen 3.9m X 5.49m
Level: Main - Living room 6.9m X 13.64m
Level: Main - Family room 4.87m X 3.35m
Level: Main
- Listing source url Https://www.realtor.ca/real-estate/28742153/23-lena-drive-richmond-hill-rouge-woods-rouge-woods
- Listing type identifier Idx

$-4,531
/ Month

