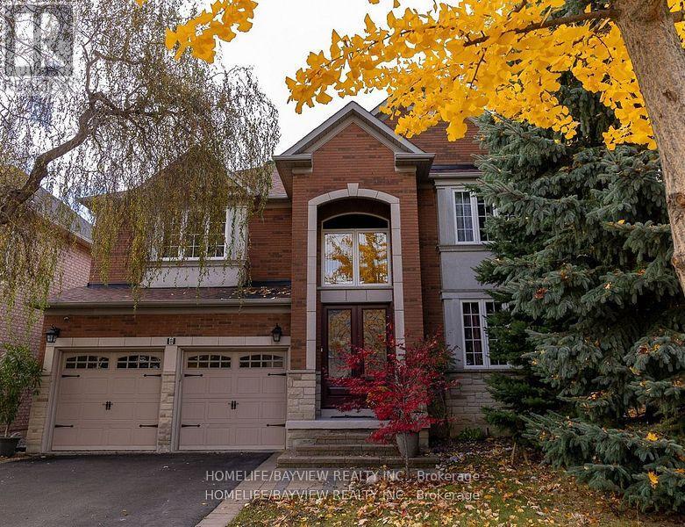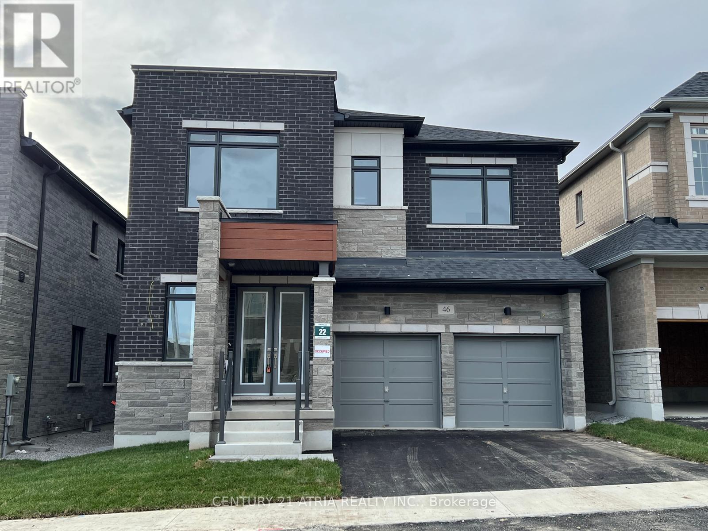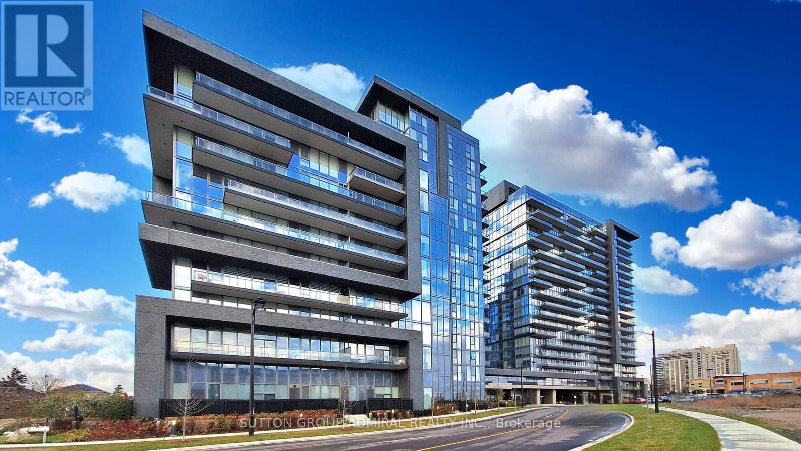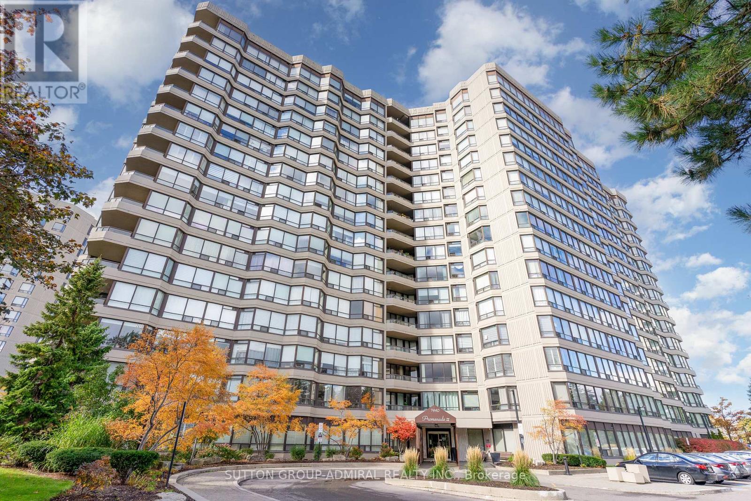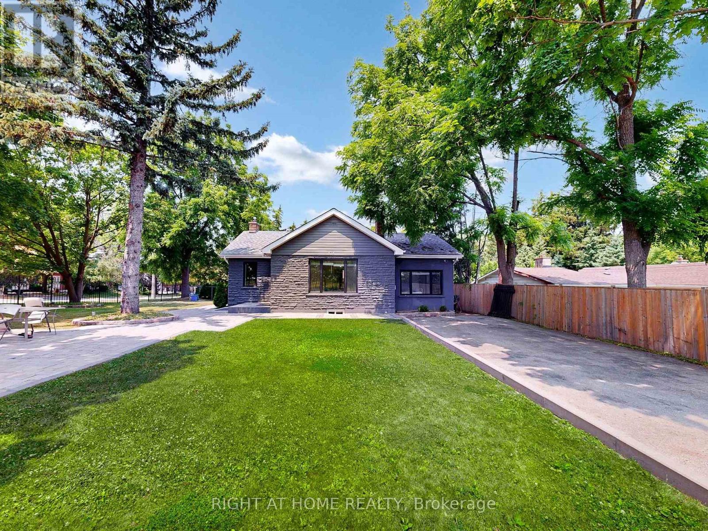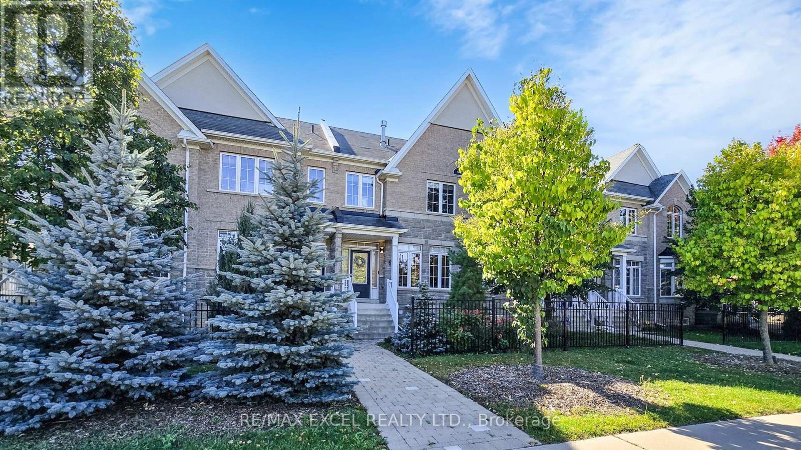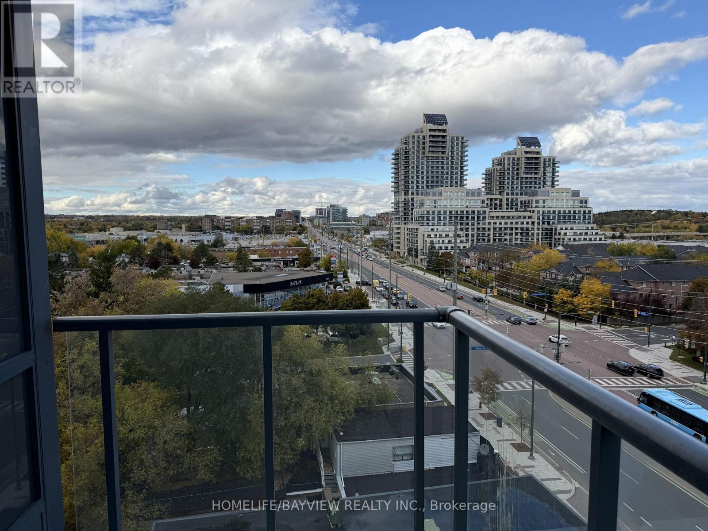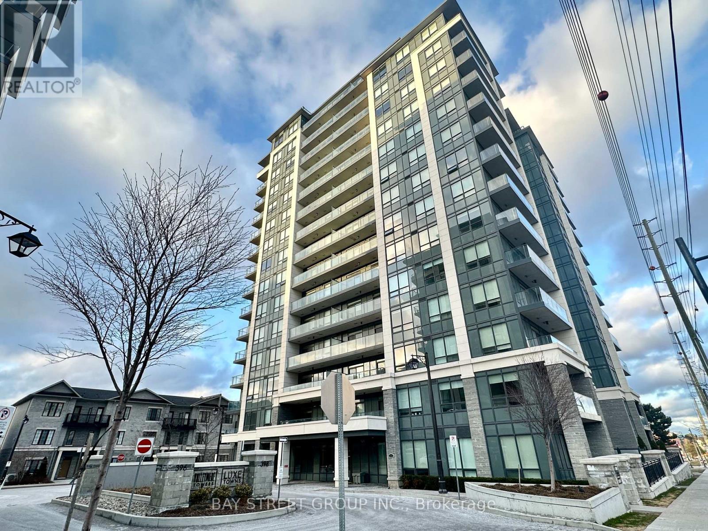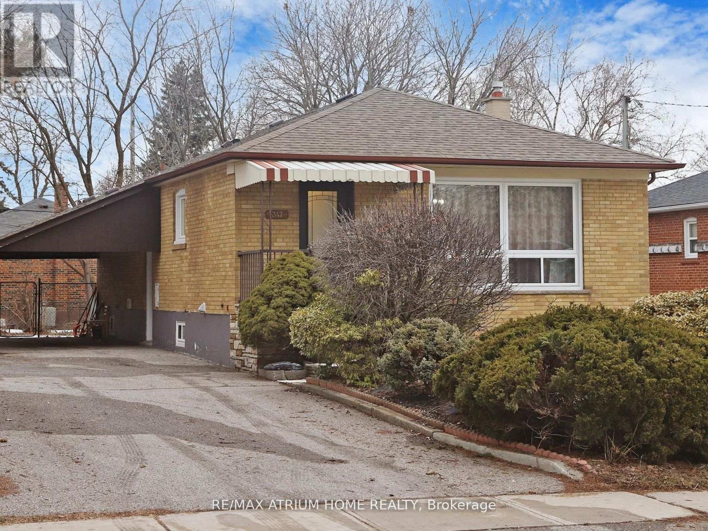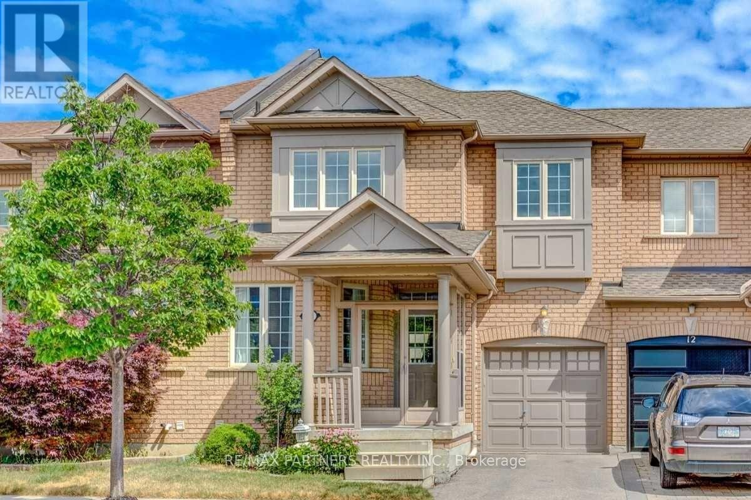- Houseful
- ON
- Richmond Hill
- North Richvale
- 23 Merrylyn Dr
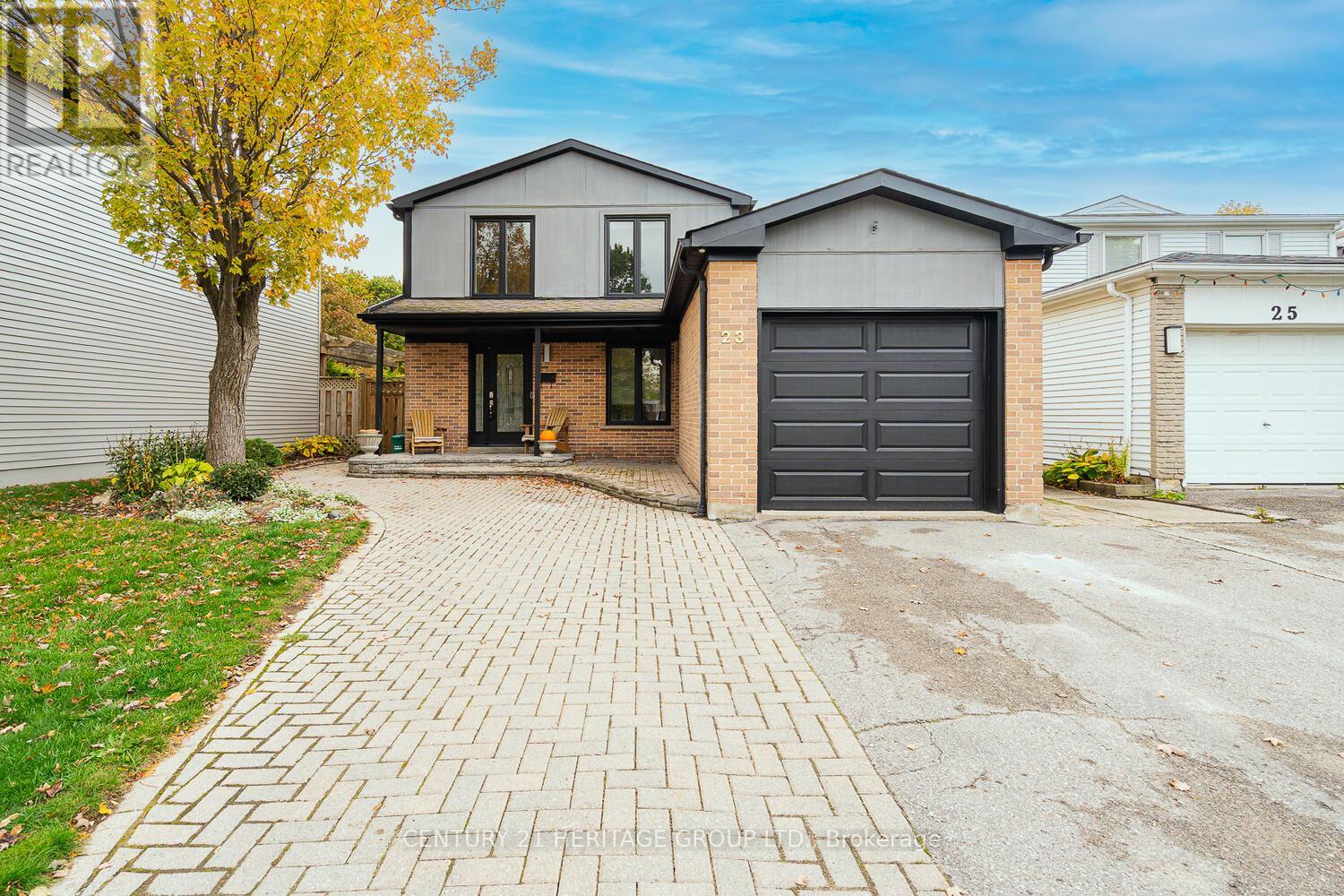
Highlights
Description
- Time on Housefulnew 4 hours
- Property typeSingle family
- Neighbourhood
- Median school Score
- Mortgage payment
Location! Location! Location! Welcome to your dream home at 23 Merrylyn Drive, nestled in the heart of Richmond Hill's sought-after North Richvale neighborhood! This fully renovated home offers 4 + 1 bedrooms and 4 baths (upper level + basement) thoughtfully designed for modern family living and flexibility. Step through the front door and you'll immediately notice the brand-new hardwood floors, fresh paint, and elegant pot lights that enhance the open-concept main floor. The bright living and dining areas flow seamlessly into a designer kitchen featuring quartz countertops, tile backsplash, custom cabinetry, and built-in wall oven / microwave an entertainer's delight! Upstairs features 4 spacious bedrooms with renovated baths, including a primary suite with built-in closet and private 3-pc ensuite. The finished basement with separate entrance, 1 bedroom + den, new kitchen, and full bath offers in-law suite or rental potential. Enjoy a private fenced backyard, ideal for family gatherings and outdoor entertaining.Conveniently located near Hillcrest Mall, NoFrills, top-rated schools, parks, and transit - everything you family needs is just minutes away! ** This is a linked property.** (id:63267)
Home overview
- Cooling Central air conditioning
- Heat source Natural gas
- Heat type Forced air
- Sewer/ septic Sanitary sewer
- # total stories 2
- # parking spaces 4
- Has garage (y/n) Yes
- # full baths 3
- # half baths 1
- # total bathrooms 4.0
- # of above grade bedrooms 6
- Flooring Hardwood, vinyl
- Subdivision North richvale
- Lot size (acres) 0.0
- Listing # N12482648
- Property sub type Single family residence
- Status Active
- 4th bedroom 3.25m X 2.7m
Level: 2nd - Primary bedroom 4.7m X 3.1m
Level: 2nd - 3rd bedroom 3.25m X 3m
Level: 2nd - 2nd bedroom 4m X 3.35m
Level: 2nd - Kitchen 3.35m X 1.85m
Level: Basement - Living room 4.25m X 3.85m
Level: Basement - Bedroom 3.6m X 2.8m
Level: Basement - Den 3.55m X 2m
Level: Basement - Living room 5.2m X 3.6m
Level: Main - Dining room 3.3m X 2.8m
Level: Main - Kitchen 4.4m X 2.8m
Level: Main - Family room 3.6m X 3.1m
Level: Main
- Listing source url Https://www.realtor.ca/real-estate/29033531/23-merrylyn-drive-richmond-hill-north-richvale-north-richvale
- Listing type identifier Idx

$-3,170
/ Month

