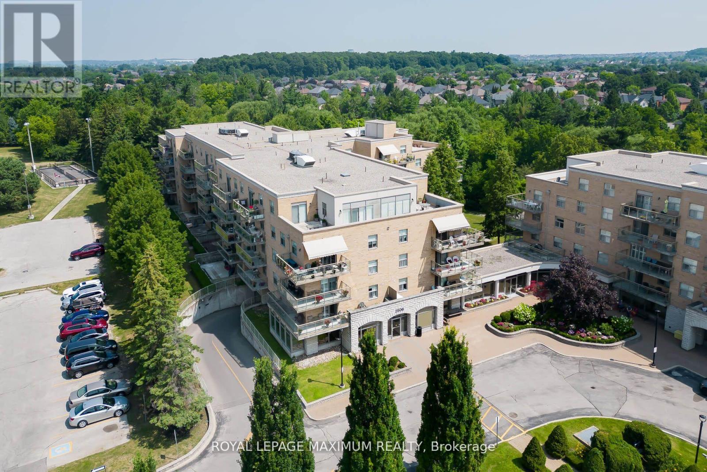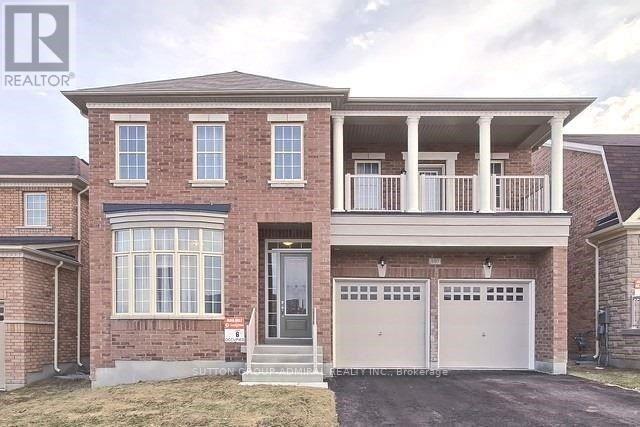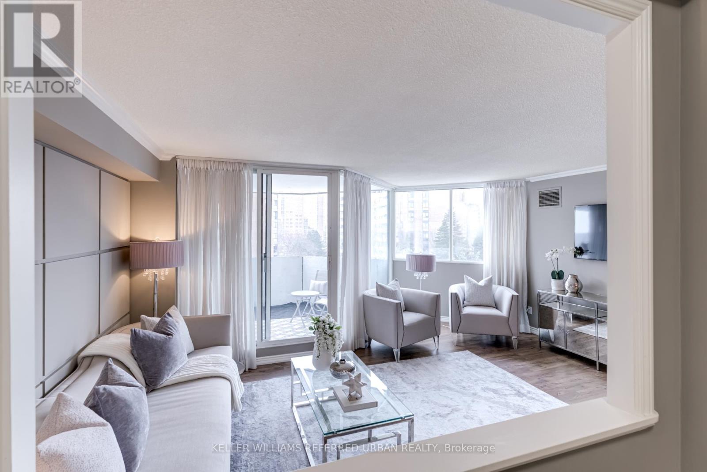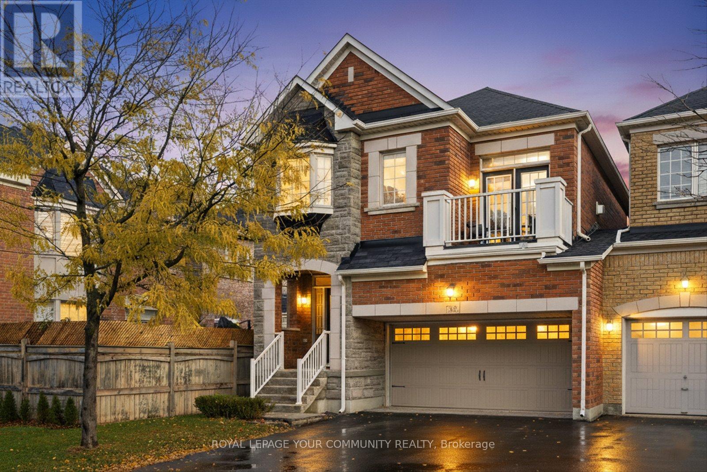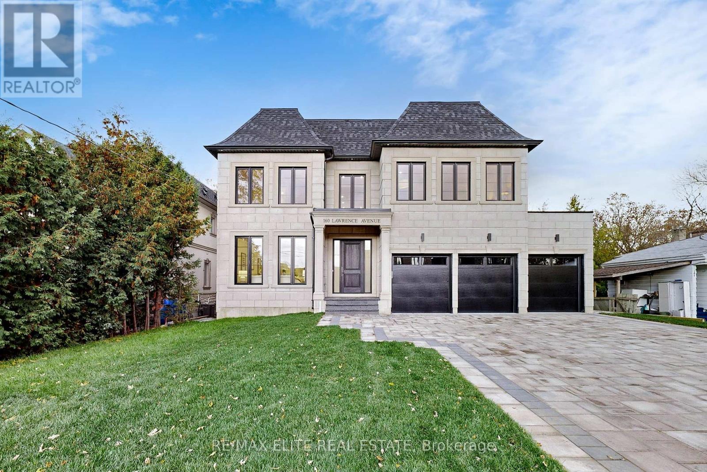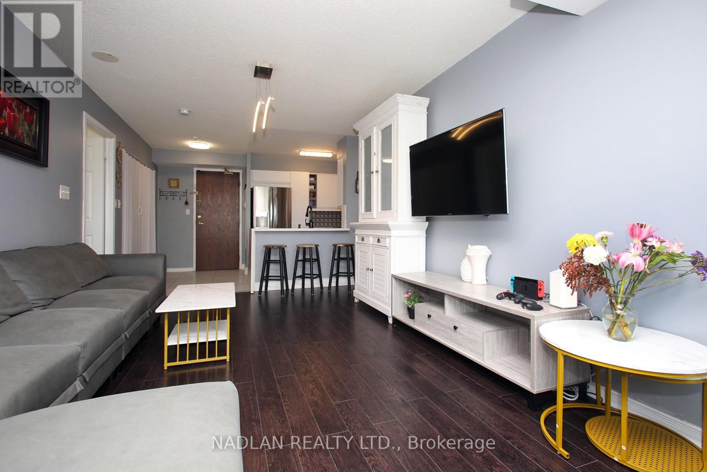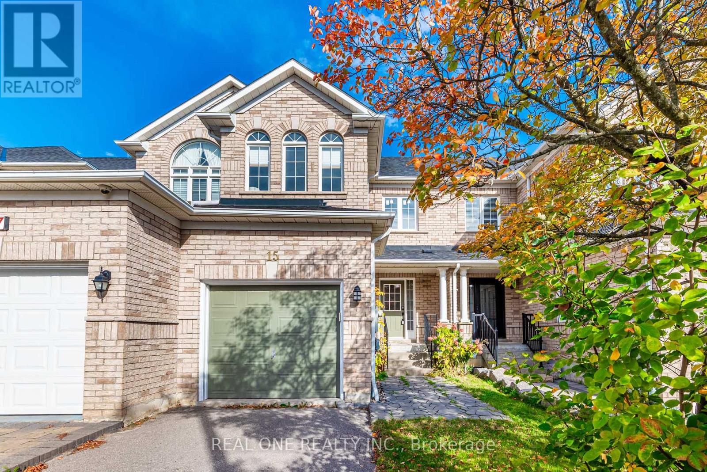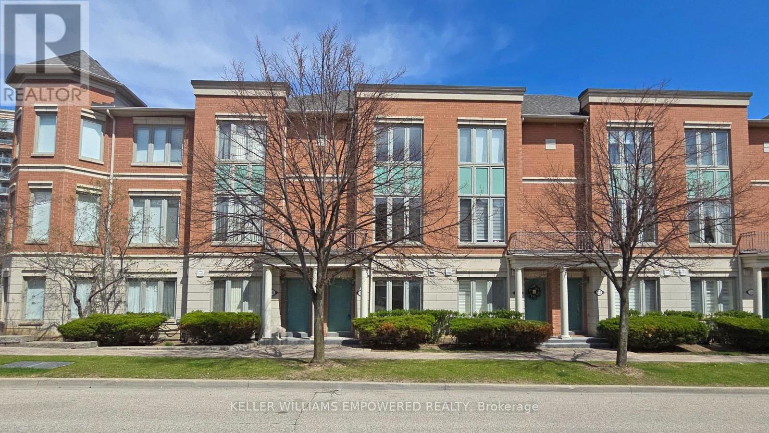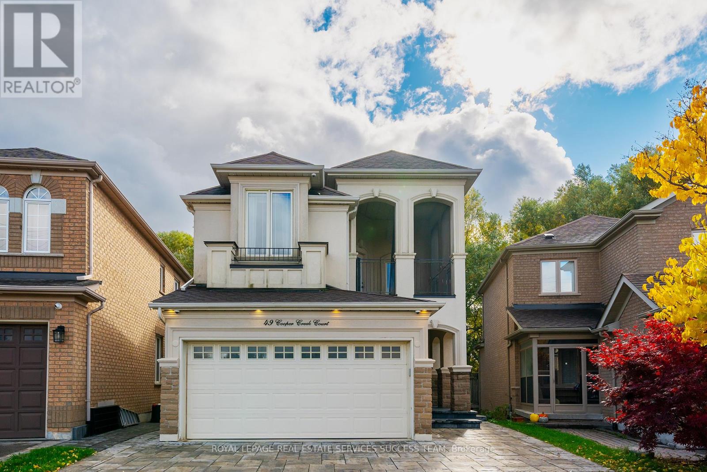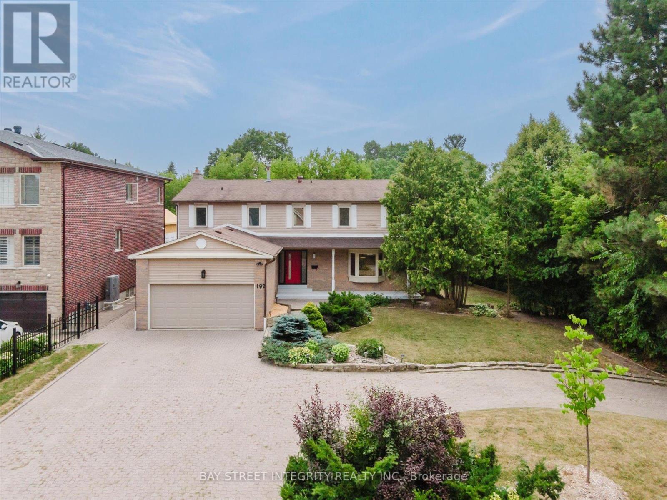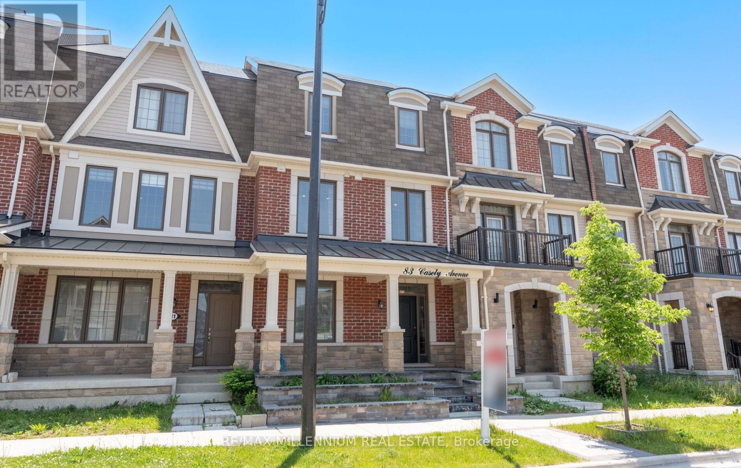- Houseful
- ON
- Richmond Hill
- Mill Pond
- 24 Beasley Dr
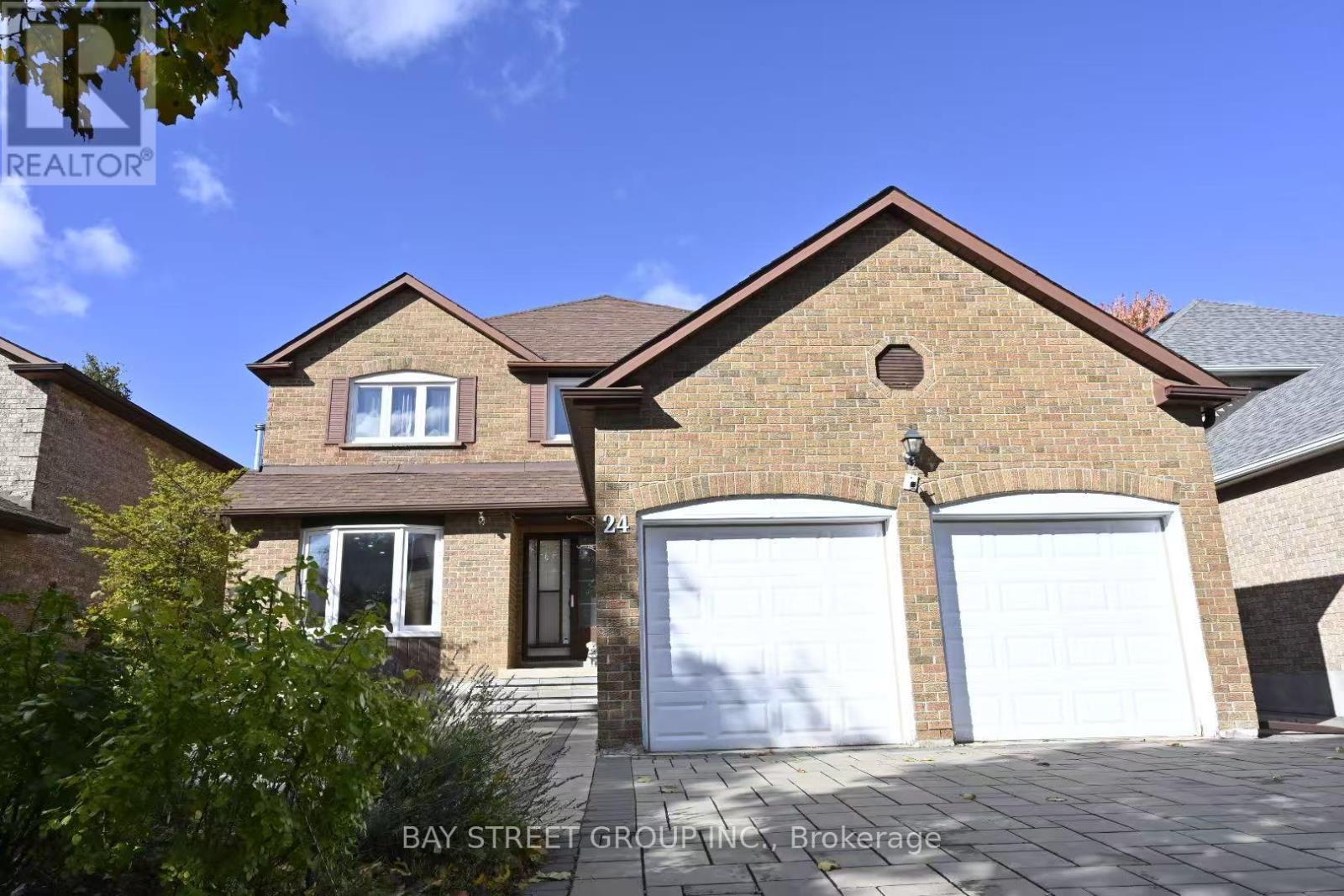
Highlights
Description
- Time on Housefulnew 6 hours
- Property typeSingle family
- Neighbourhood
- Median school Score
- Mortgage payment
Impeccably Maintained, Beautifully Updated Family Home in Prestigious Mill Pond Community. This Beautiful Home Offers Excellent Layout Featuring Very Well Appointed and Large Sized Living, Family and Dining Rooms, Renovated Washrooms. All Brick Exterior, $$$ Upgrades: Hardwood Flooring on Main & Upper, Pot Lights, Office on Main. Grand Open-To-Above Foyer with Soaring Openness. Oak Staircase W/Iron Pickets. Spacious Powder Room and Laundry Room on Main Floor. Family Size Kitchen with Updated White Cabinets and Granite Counter Tops, S/S Fridges, Gas Stove, B/I Oven & Microwave, Dishwasher, Backsplash, Centre Island, Large Breakfast Area. Huge Master w/ 5pc Ensuite, Sitting area. Generously Sized Bedroom with Renovated 4pc Ensuite, Two Walk-Outs to Private Backyard with Interlocking Patios(2022), Landscaped Front Yard with Interlocking Drive Way. Updated Hi-efficiency Furnace & Air Conditioning(2023) and Windows Through-out. Owned Hot Water Tank(2020) . Top Ranked School Zone (Pleasantville Public School, St. Theresa of Lisieux Catholic High with AP Program and Alexander Mackenzie High with IB and Art Program). Great Neighborhood!! Steps to Public Transit, Plaza and Schools, Close to Park, Millpond & Hospital. (id:63267)
Home overview
- Cooling Central air conditioning
- Heat source Natural gas
- Heat type Forced air
- Sewer/ septic Sanitary sewer
- # total stories 2
- Fencing Fenced yard
- # parking spaces 6
- Has garage (y/n) Yes
- # full baths 3
- # half baths 1
- # total bathrooms 4.0
- # of above grade bedrooms 4
- Flooring Carpeted, tile, hardwood
- Subdivision Mill pond
- Lot size (acres) 0.0
- Listing # N12479885
- Property sub type Single family residence
- Status Active
- Primary bedroom 6.79m X 4.12m
Level: 2nd - 3rd bedroom 3.95m X 4.5m
Level: 2nd - 2nd bedroom 3.97m X 4.81m
Level: 2nd - 4th bedroom 4.34m X 3.45m
Level: 2nd - Living room 5.14m X 4.05m
Level: Main - Office 3.31m X 3.46m
Level: Main - Family room 5.61m X 3.97m
Level: Main - Foyer 5.48m X 3.23m
Level: Main - Laundry 3.42m X 1.88m
Level: Main - Dining room 4.01m X 3.71m
Level: Main - Kitchen 5.23m X 4.82m
Level: Main
- Listing source url Https://www.realtor.ca/real-estate/29027818/24-beasley-drive-richmond-hill-mill-pond-mill-pond
- Listing type identifier Idx

$-4,795
/ Month

