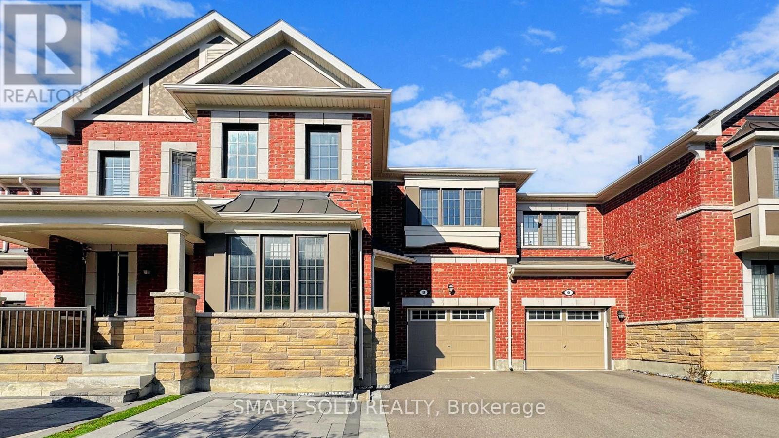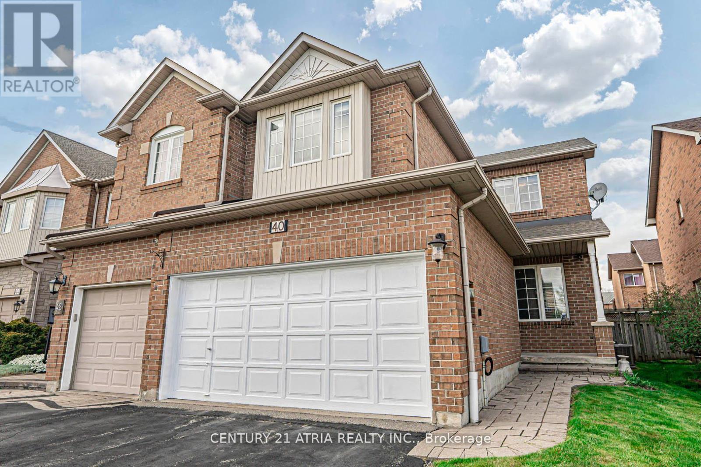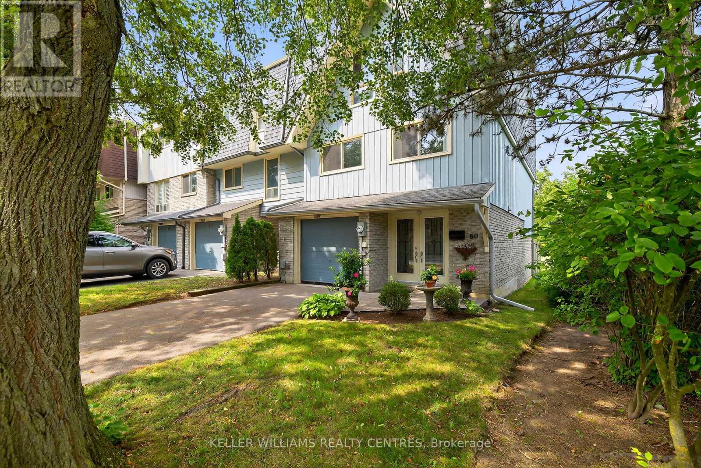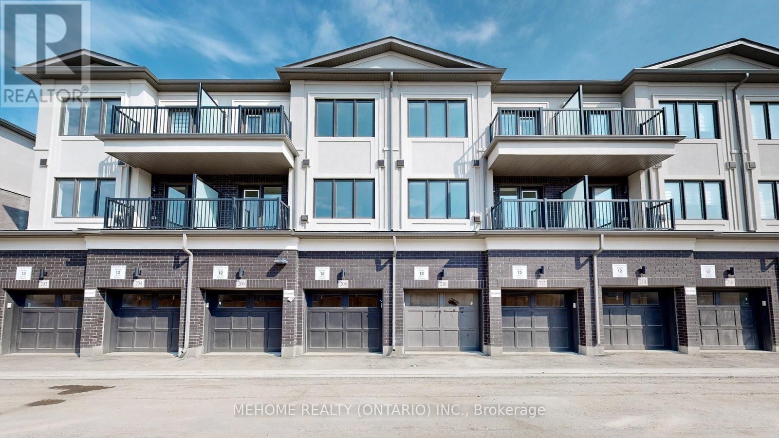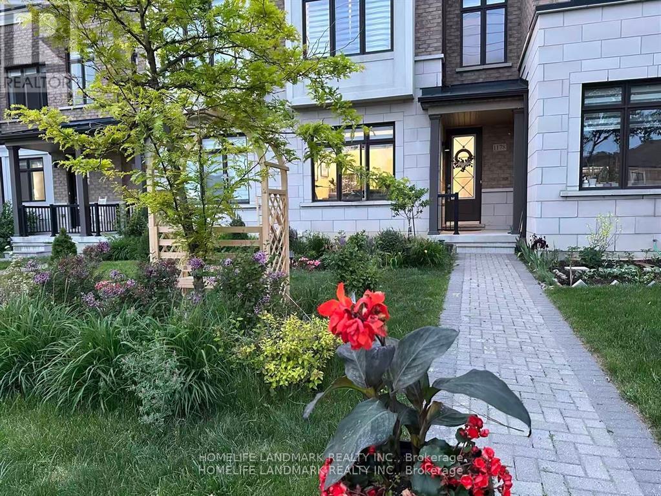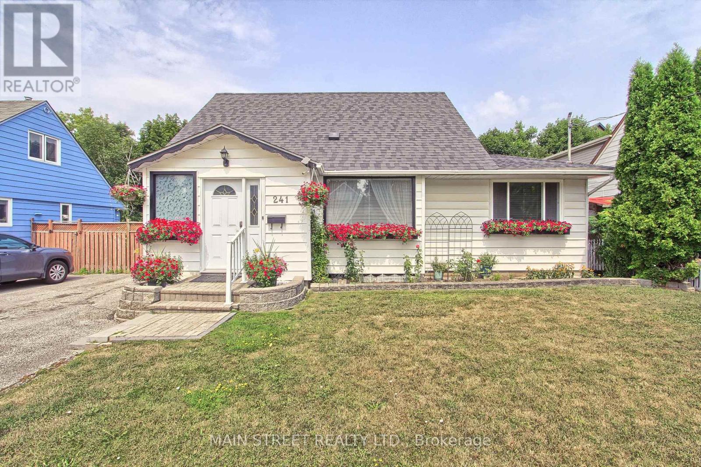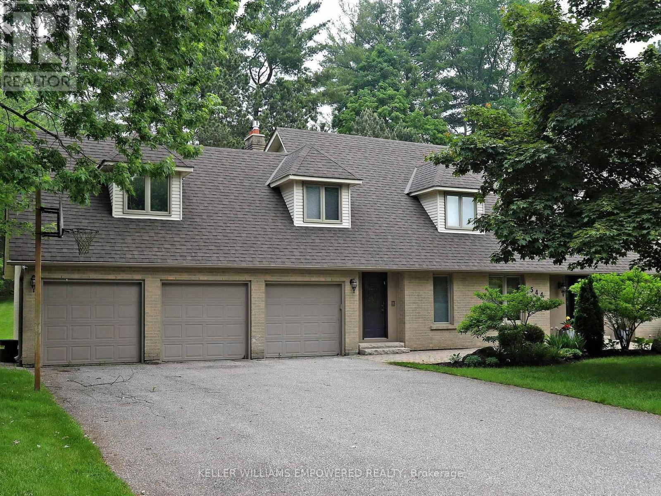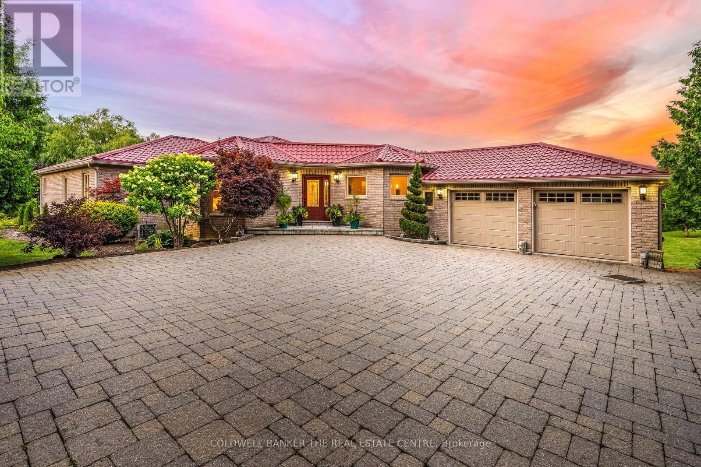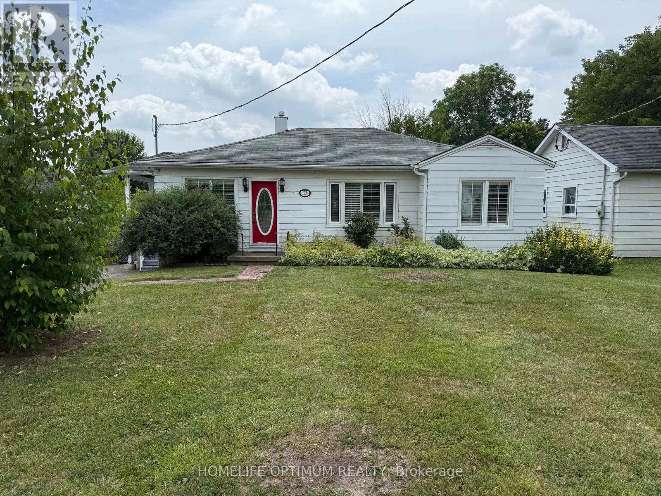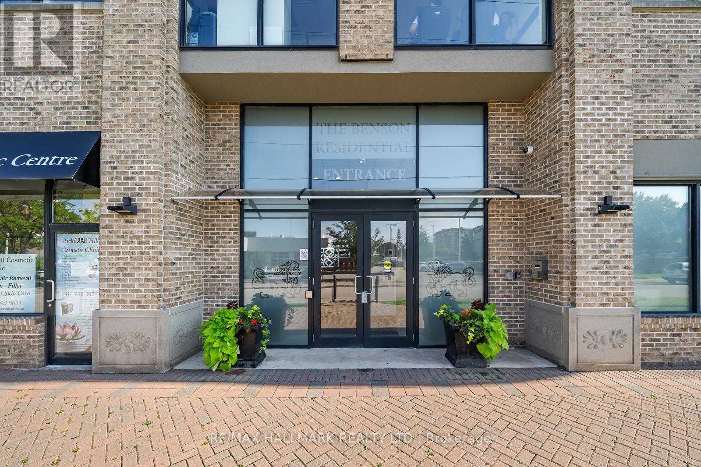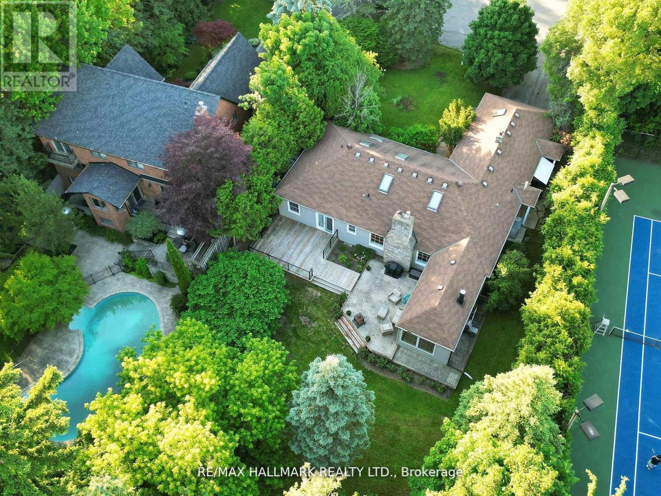- Houseful
- ON
- Richmond Hill
- Oak Ridges Lake Wilcox
- 24 Limerick St
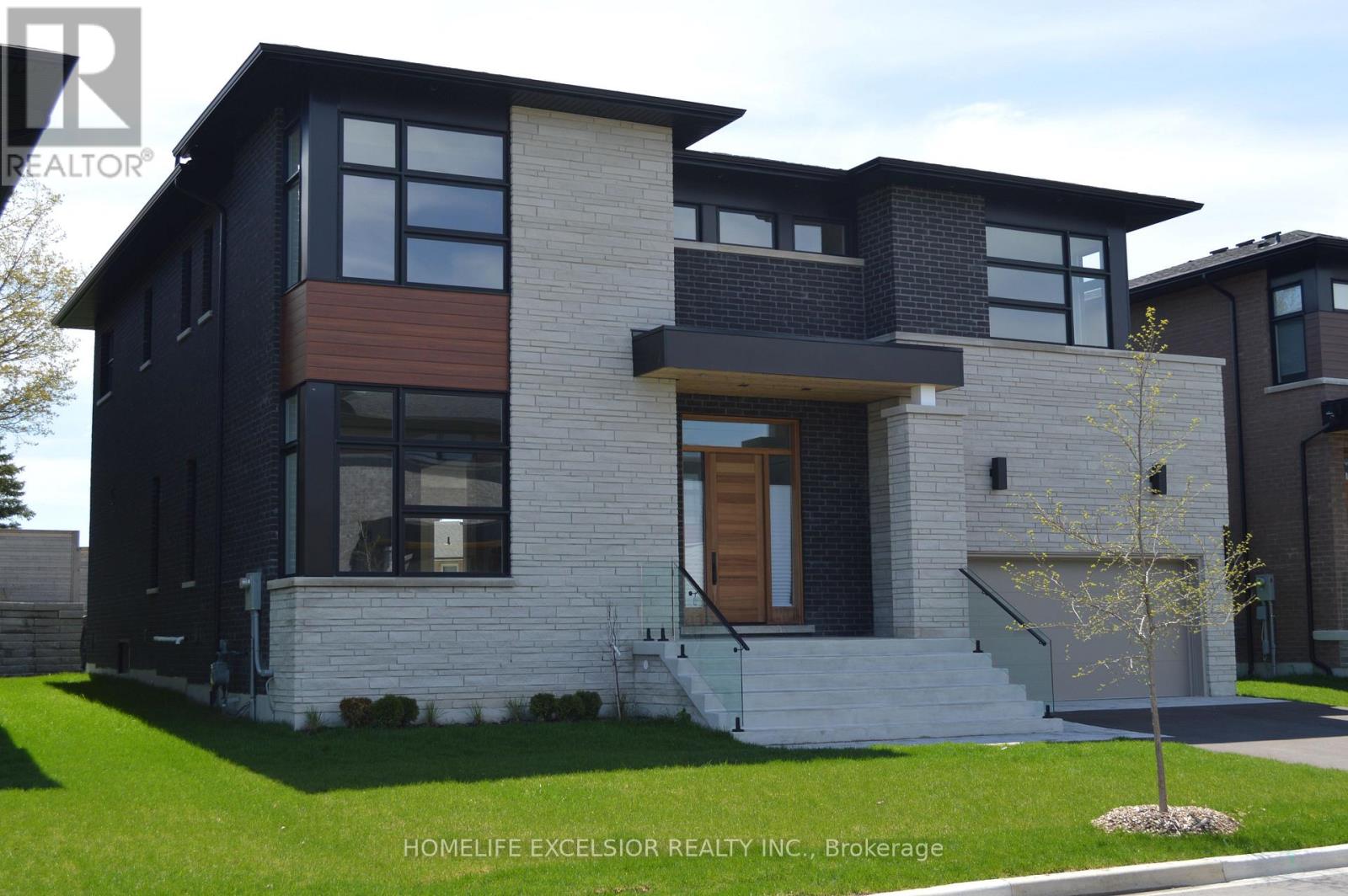
Highlights
Description
- Time on Housefulnew 4 hours
- Property typeSingle family
- Neighbourhood
- Median school Score
- Mortgage payment
Rare 60Ft Frontage 3 Car Garage (One Tandem) Front Facing Ravine Custom Built Home By Award Wining "Acorn Dev" Inspired By Renowned Architect Frank Lloyd Wright, 4861 Sq Ft Of Living Space Incl 1031 Sq Ft Bsmt, 4 Bedrms, 5 Baths, Over 200k Of Upgrades, 10' Ceilings On Main Flr, 9' On 2nd & 9' Bsmnt, Hardwood Floor Throughout, Skylight, 2nd Flr Laundry, Custom Gourmet Kitchen W Upgraded Cabinets, Granite Counter, Granite Mantel Gas Fire Place, Staircase W/Glass Railing, Custom Closets, 14' Deep Poured Concrete Porch Steps, Pot Lights, Smooth Ceilings Throughout, 8' High Interior Doors, Upgraded Garage Shelving, Gorgeous Ravine Setting. Tarion Home Warranty, Energy Star. An Exclusive Enclave Of 19 Homes Nestled In The Oak Ridges Moraine. (id:63267)
Home overview
- Cooling Central air conditioning
- Heat source Natural gas
- Heat type Forced air
- Sewer/ septic Sanitary sewer
- # total stories 2
- # parking spaces 7
- Has garage (y/n) Yes
- # full baths 4
- # half baths 1
- # total bathrooms 5.0
- # of above grade bedrooms 4
- Flooring Hardwood, carpeted
- Subdivision Oak ridges lake wilcox
- Lot size (acres) 0.0
- Listing # N12269380
- Property sub type Single family residence
- Status Active
- 4th bedroom 4.67m X 4.26m
Level: 2nd - Media room 4.22m X 2.59m
Level: 2nd - 3rd bedroom 4.88m X 3.96m
Level: 2nd - Primary bedroom 5.53m X 4.57m
Level: 2nd - 2nd bedroom 4.88m X 3.96m
Level: 2nd - Recreational room / games room 14.51m X 10.67m
Level: Basement - Living room 4.57m X 4.42m
Level: Main - Eating area 4.88m X 3.66m
Level: Main - Office 3.15m X 2.34m
Level: Main - Dining room 4.86m X 4.42m
Level: Main - Kitchen 5.49m X 2.44m
Level: Main - Family room 5.49m X 4.57m
Level: Main
- Listing source url Https://www.realtor.ca/real-estate/28572828/24-limerick-street-richmond-hill-oak-ridges-lake-wilcox-oak-ridges-lake-wilcox
- Listing type identifier Idx

$-7,968
/ Month

