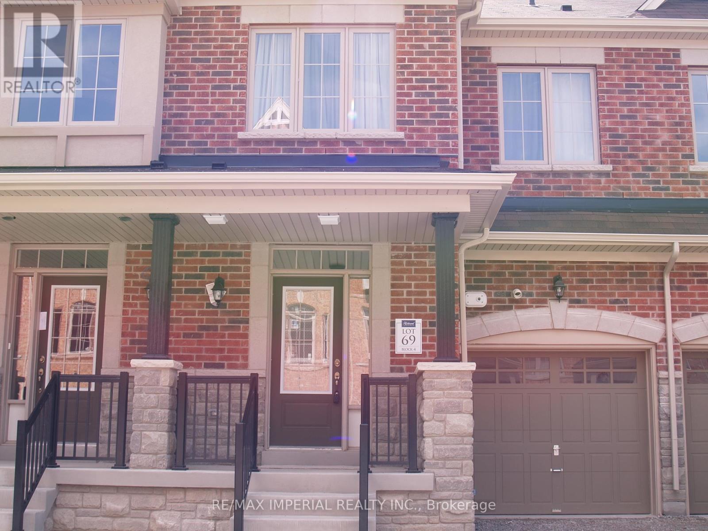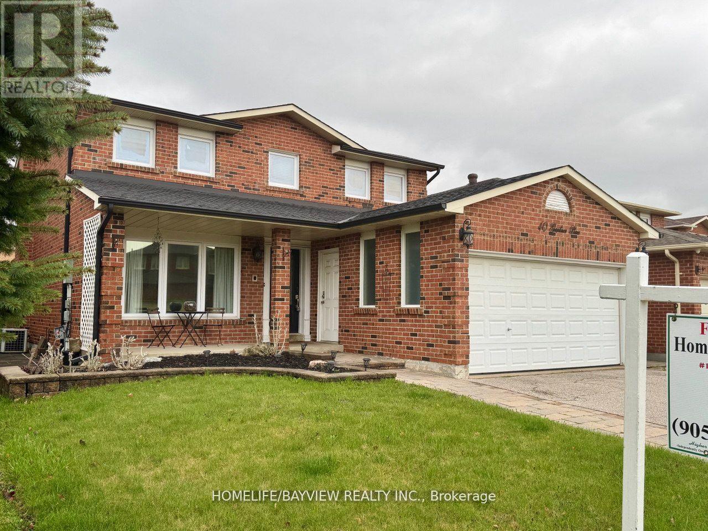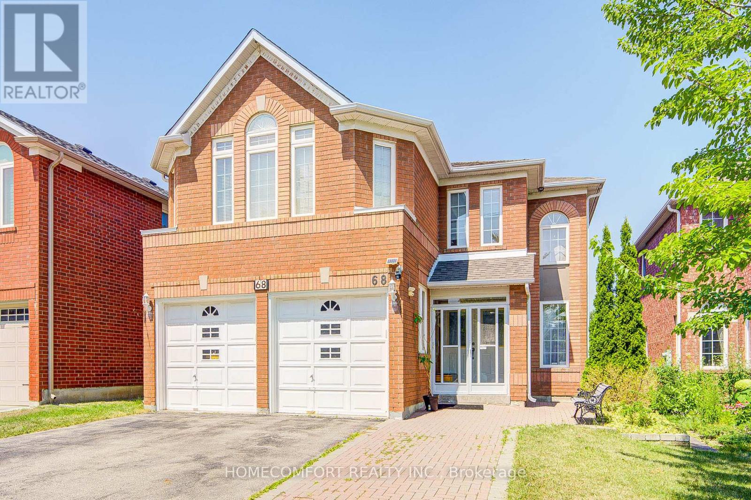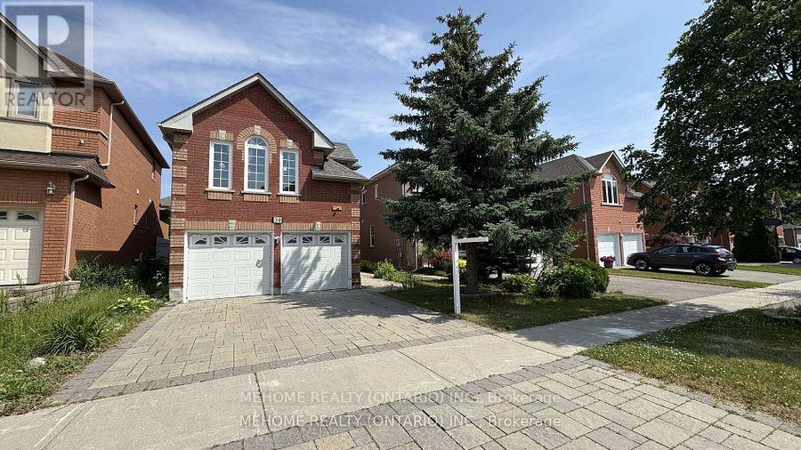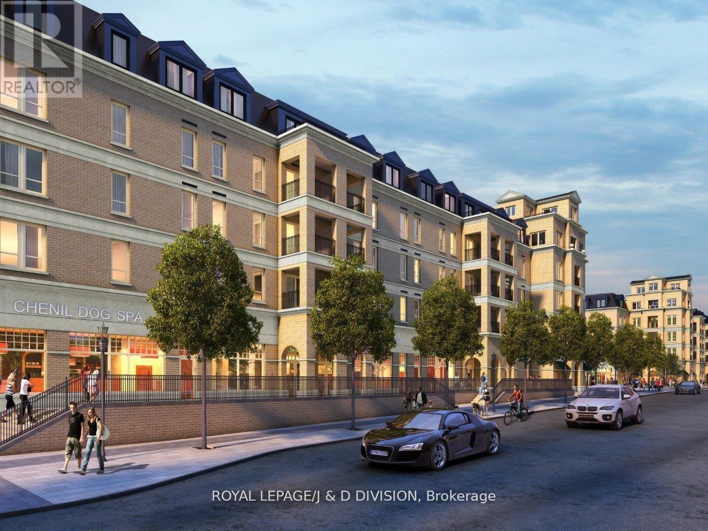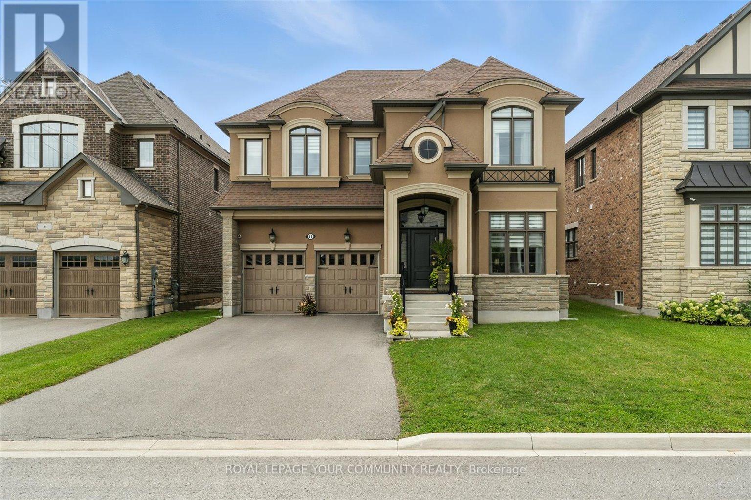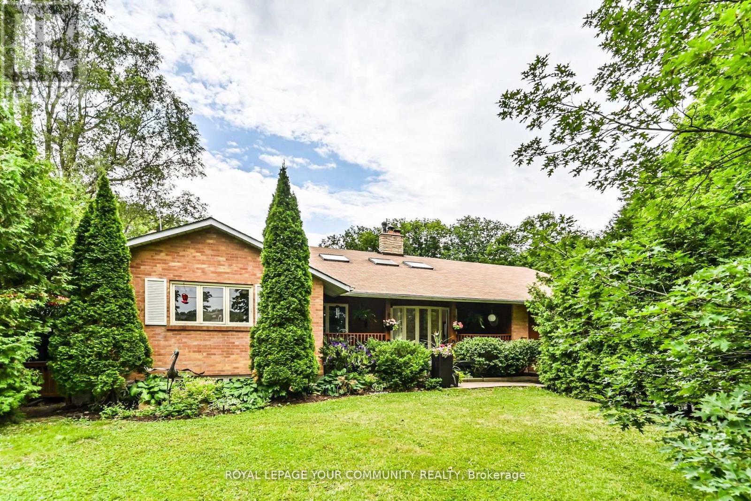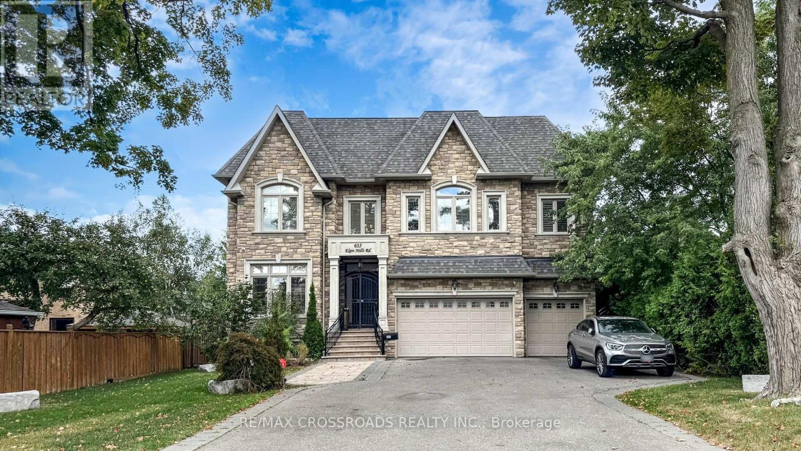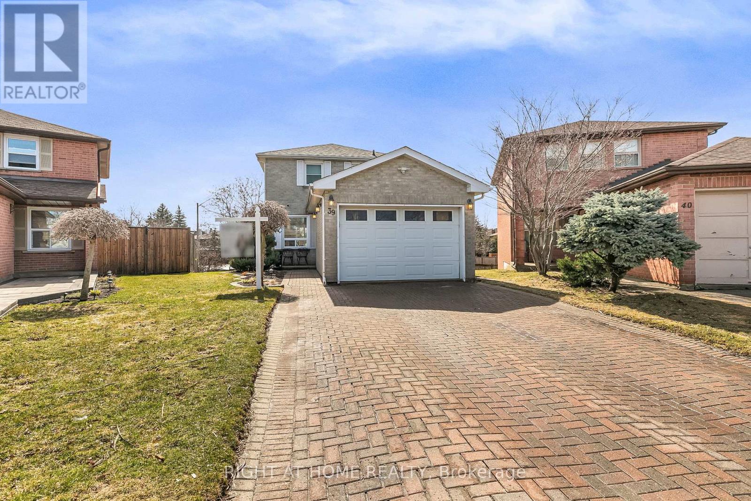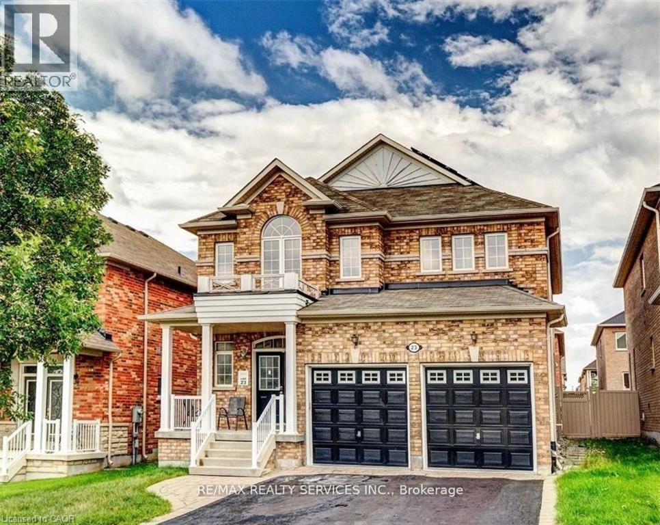- Houseful
- ON
- Richmond Hill
- Jefferson
- 247 Selwyn Rd
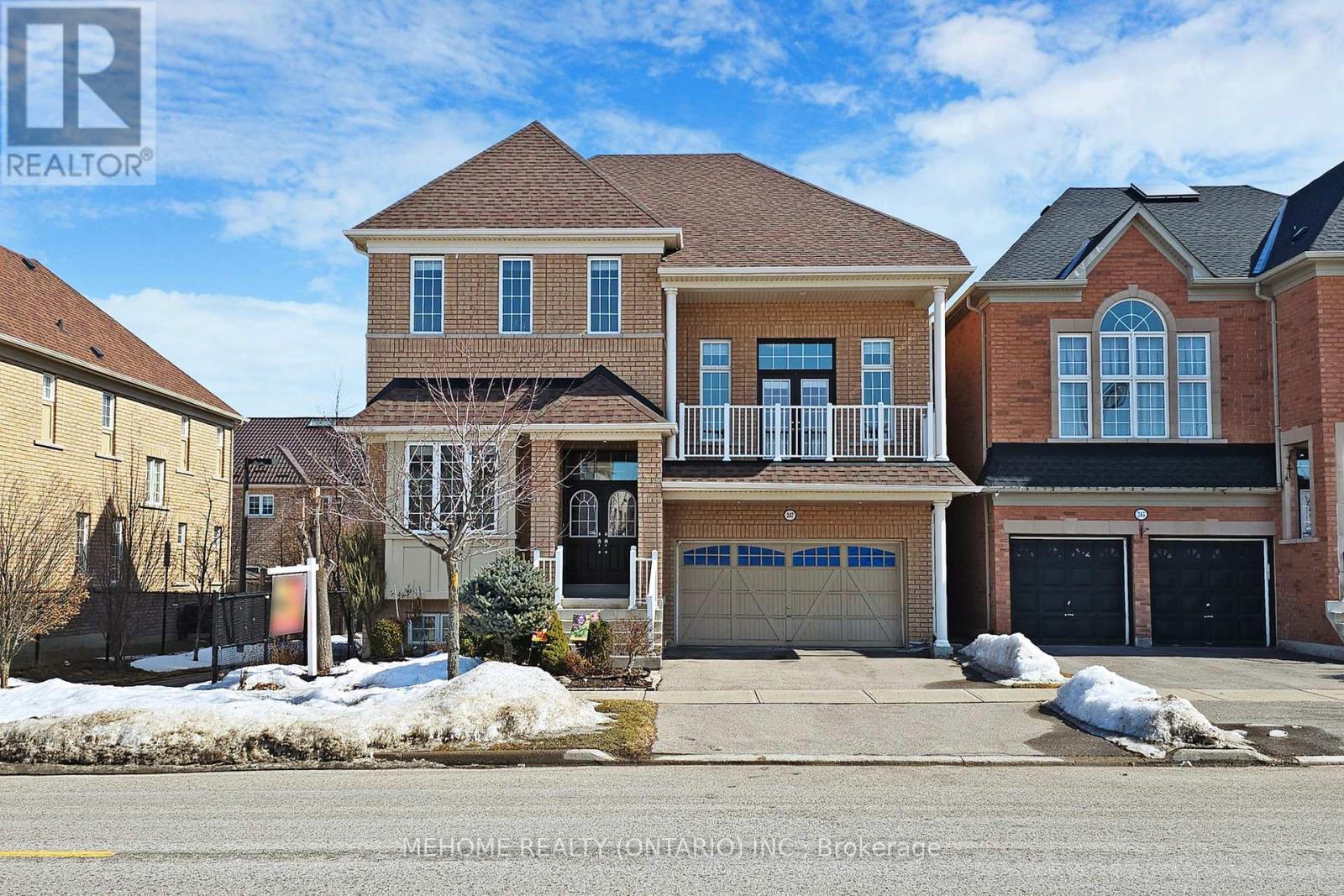
Highlights
Description
- Time on Houseful14 days
- Property typeSingle family
- Neighbourhood
- Median school Score
- Mortgage payment
Welcome To This Elegant And Contemporary Residence In The Prestigious Jefferson Community, Your Future Dream Home! With Superior Craftsmanship And High-End Finishes, This Property Offers 3,214 Sq Ft Of Upper-Grade Living. And A Total Of Approximately 4,700 Sq Ft Of Luxurious Space (As Per Builder's Floor Plan). The Home Features Extremely Rare 10 Ft High Ceilings On The Main Floor, 9 Ft High Ceilings On The Second Floor, 12 Ft High Ceiling Office On The Main Floor, And 14 Ft Ceiling In The Great/Living Room Walk-Out To Balcony. An Open-Concept Layout Filled With Plenty Of Natural Light, And Recent Upgrades Including Brand-New Hardwood Floors On The Second Floor, Premium Quartz Bathroom Countertops(2025), Pot Lights (2025), Toilets (2025) And Freshly Painted Through-Out(2025). Gourmet Chefs Inspired Kitchen With Huge Centre Island, Granite Countertops And Servery. The Master Bedroom Is Generously Sized With Two Walk-In Closets And Upgraded 5-Piece Ensuite Bathrooms, While The Professionally Finished Basement Offers An Expansive Recreation Room And A Private Sauna Room. Outside, Enjoy An Oversized Backyard Deck And Beautifully Maintained Front Stonework. This Property is Located Near Top-Ranked Schools: **Richmond Hill H.S., **Moraine Hills Public School, **St. Theresa Of Lisieux Catholic High School And **Beynon Fields P.S. French Immersion School., Short Walk To Shopping, Parks, And Trails. This Home Is Designed For Entertaining And Family Living. A Rare Opportunity, Not To Be Missed!!! (id:63267)
Home overview
- Cooling Central air conditioning
- Heat source Natural gas
- Heat type Forced air
- Sewer/ septic Sanitary sewer
- # total stories 2
- Fencing Fenced yard
- # parking spaces 6
- Has garage (y/n) Yes
- # full baths 4
- # half baths 1
- # total bathrooms 5.0
- # of above grade bedrooms 4
- Flooring Hardwood
- Community features Community centre
- Subdivision Jefferson
- Directions 2105272
- Lot size (acres) 0.0
- Listing # N12326341
- Property sub type Single family residence
- Status Active
- 3rd bedroom 5.33m X 3m
Level: 2nd - 2nd bedroom 3.91m X 3.66m
Level: 2nd - 4th bedroom 4.11m X 3.35m
Level: 2nd - Primary bedroom 5.79m X 4.26m
Level: 2nd - Media room 5.18m X 3.89m
Level: Basement - Recreational room / games room 5.74m X 12.19m
Level: Basement - Great room 5.53m X 5.58m
Level: In Between - Office 3m X 3.32m
Level: Main - Dining room 3.66m X 4.54m
Level: Main - Kitchen 2.74m X 4.34m
Level: Main - Eating area 2.98m X 4.34m
Level: Main - Family room 5.18m X 3.89m
Level: Main
- Listing source url Https://www.realtor.ca/real-estate/28694247/247-selwyn-road-richmond-hill-jefferson-jefferson
- Listing type identifier Idx

$-4,960
/ Month



