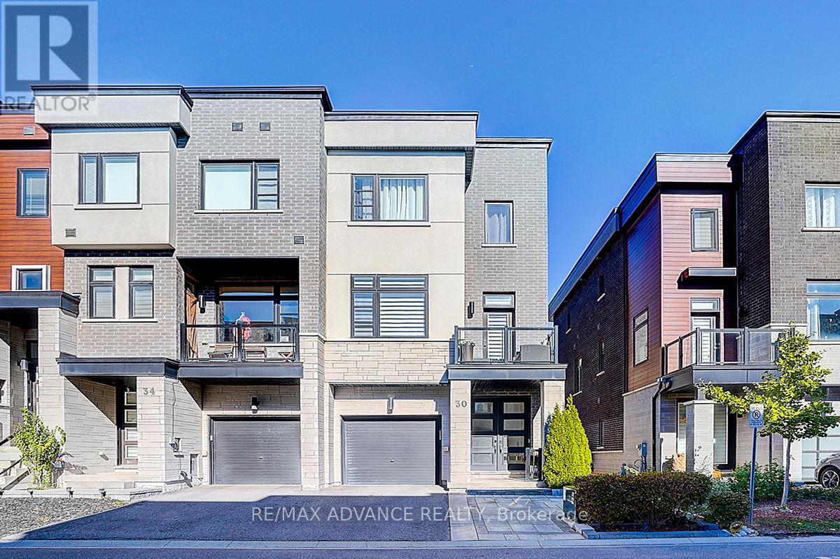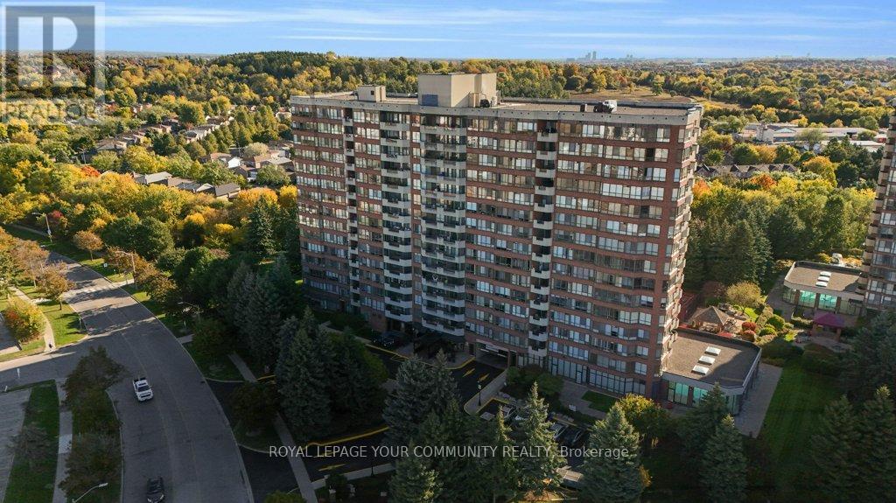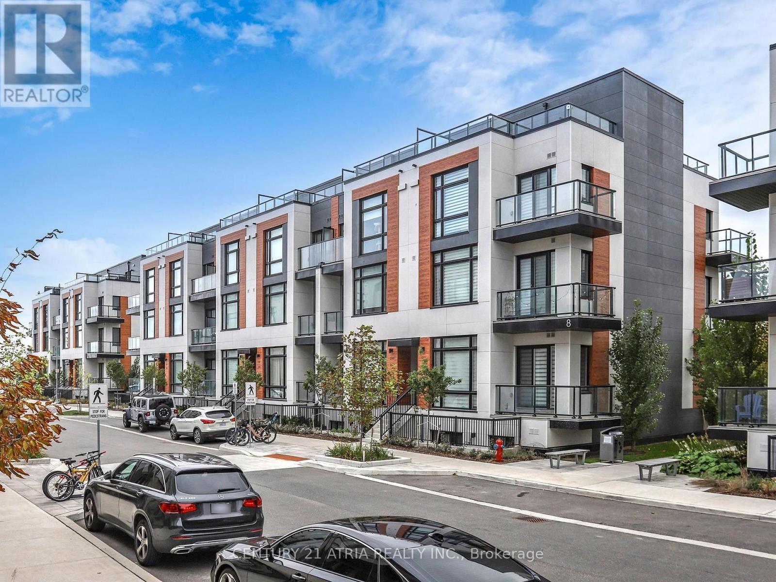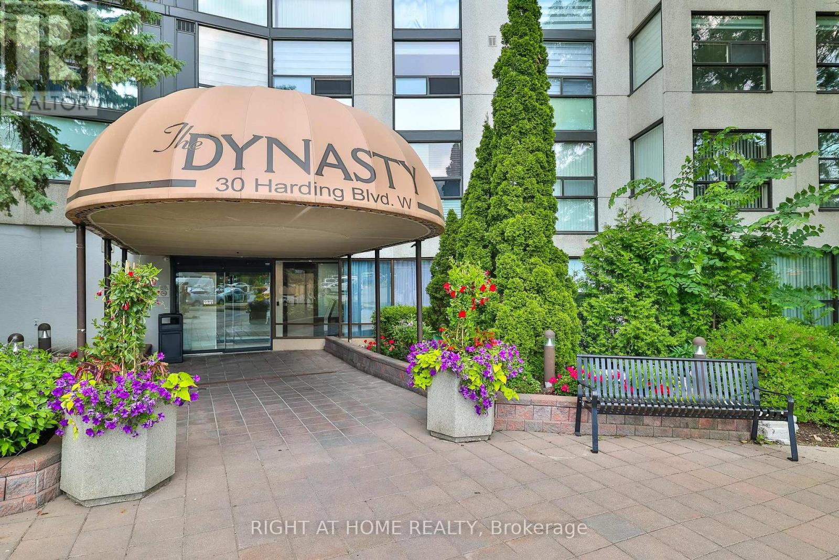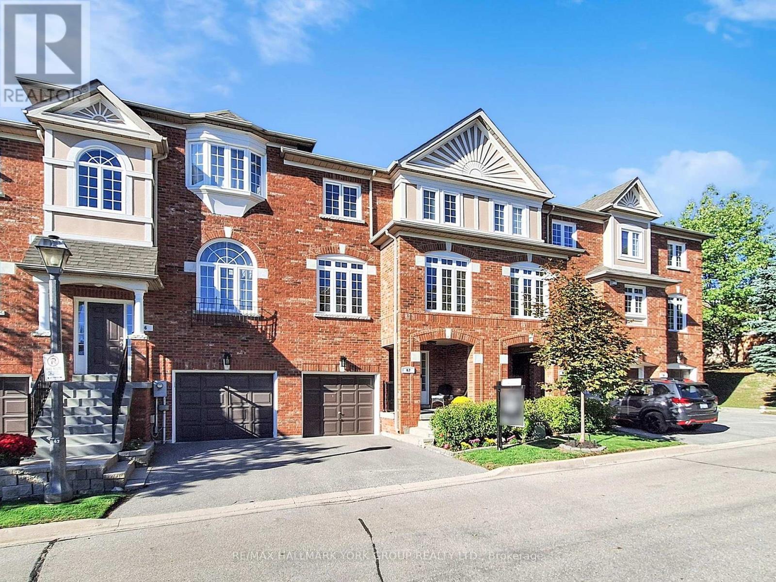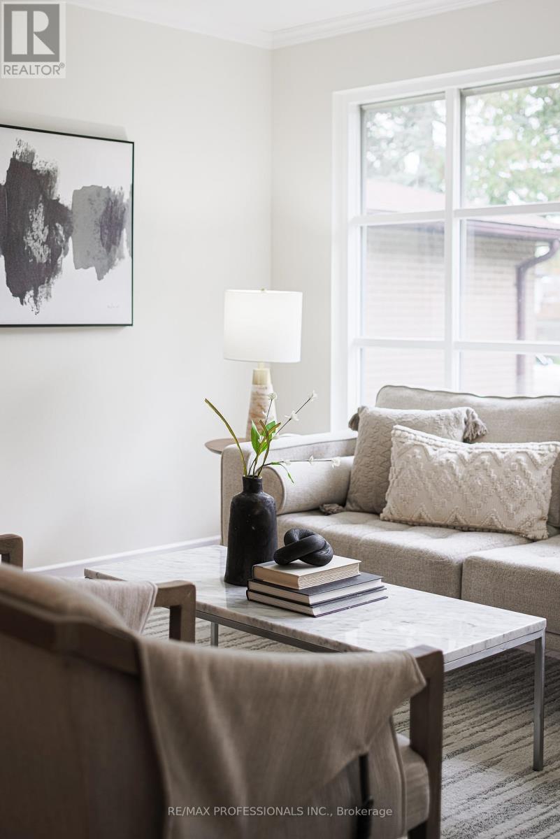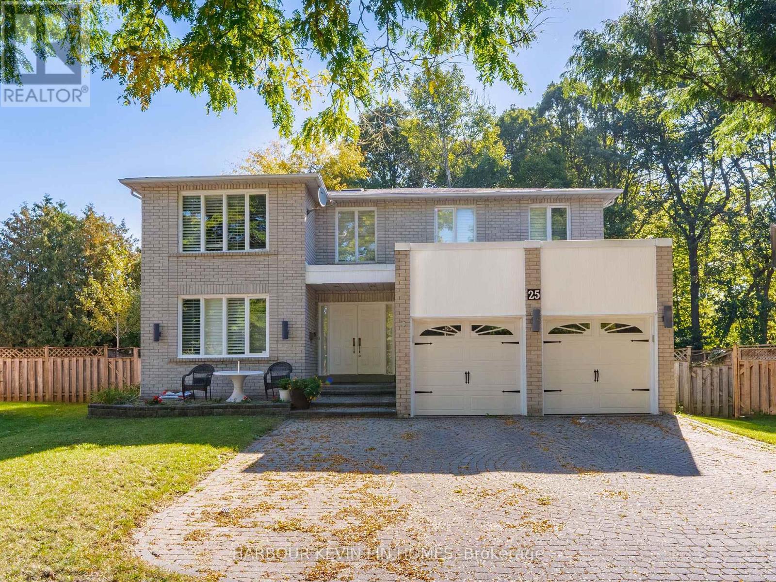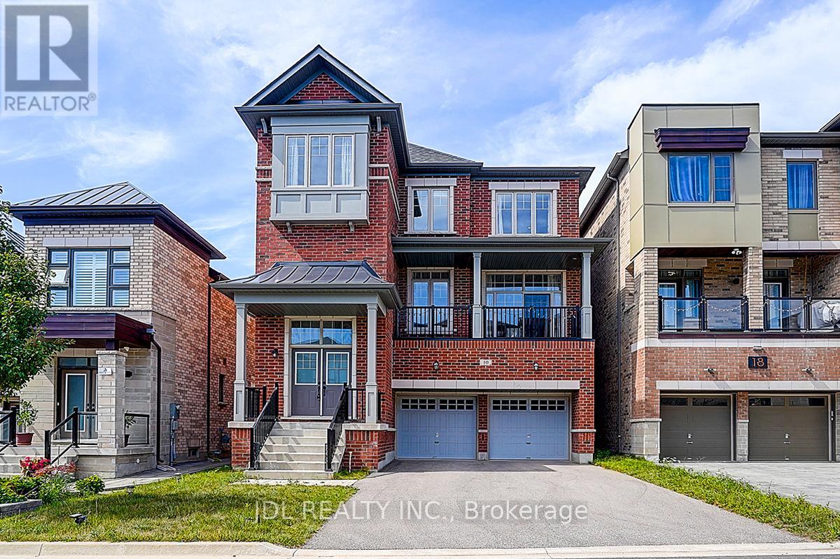- Houseful
- ON
- Richmond Hill
- Bayview Hill
- 25 Brookshill Cres
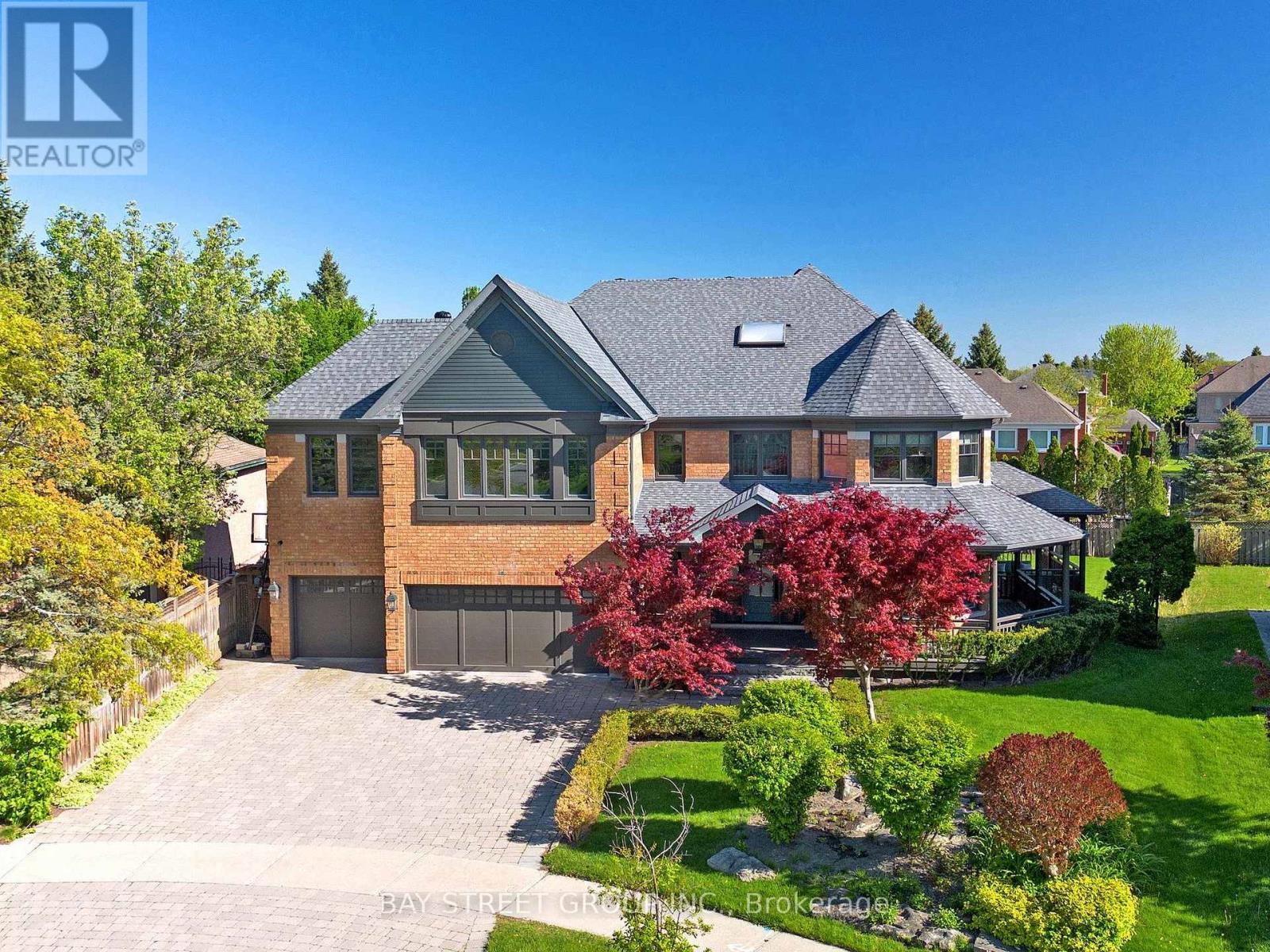
25 Brookshill Cres
25 Brookshill Cres
Highlights
Description
- Time on Houseful48 days
- Property typeSingle family
- Neighbourhood
- Median school Score
- Mortgage payment
Magnificent Bayview Hill Mansion offers over 8,000 sq. ft. of refined living space, featuring 3 car-garage. Nestled on a premium extra-wide pie-shaped lot in the central and quite spot of Bayview Hill community, this architectural masterpiece seamlessly blends timeless elegance with superior craftsmanship. A grand 19-foot, two-story foyer with a dazzling chandelier and skylight sets the tone for sophistication. Five generously sized bedrooms on the second floor each feature private ensuites with heated floors, ensuring ultimate comfort. The chef-inspired gourmet kitchen is perfect for culinary enthusiasts, while sunlit interiors include a bright sunroom and dining area leading to a wrap-around deck and balcony. The south-facing backyard offers spectacular views and year-round natural light, creating a serene retreat. Designed for relaxation, the finished basement boasts 9' ceiling, hardwood floor, hot tub, sauna room, and mirror wall gym. Ideally located steps from Bayview Hill Community Centre, swimming pool, parks, transit, and close to top-ranked schools(Bayview Hill Elementary and Bayview Secondary School), it offers an unparalleled living experience. Don't miss this rare opportunity-schedule your private viewing today! (id:63267)
Home overview
- Cooling Central air conditioning
- Heat source Natural gas
- Heat type Forced air
- Sewer/ septic Sanitary sewer
- # total stories 2
- # parking spaces 9
- Has garage (y/n) Yes
- # full baths 6
- # half baths 2
- # total bathrooms 8.0
- # of above grade bedrooms 6
- Flooring Hardwood
- Has fireplace (y/n) Yes
- Community features Community centre
- Subdivision Bayview hill
- Lot size (acres) 0.0
- Listing # N12376108
- Property sub type Single family residence
- Status Active
- 5th bedroom 5.03m X 4.43m
Level: 2nd - 3rd bedroom 5.39m X 3.71m
Level: 2nd - 2nd bedroom 5.62m X 3.9m
Level: 2nd - Primary bedroom 7.54m X 6.6m
Level: 2nd - 4th bedroom 5m X 3.73m
Level: 2nd - Library 4.89m X 3.42m
Level: Main - Family room 5m X 4.56m
Level: Main - Dining room 6.08m X 4.45m
Level: Main - Living room 5.54m X 3.84m
Level: Main - Eating area 5.39m X 3.78m
Level: Main - Kitchen 4.15m X 4.03m
Level: Main - Sunroom 5.84m X 2.94m
Level: Main
- Listing source url Https://www.realtor.ca/real-estate/28803705/25-brookshill-crescent-richmond-hill-bayview-hill-bayview-hill
- Listing type identifier Idx

$-11,197
/ Month

