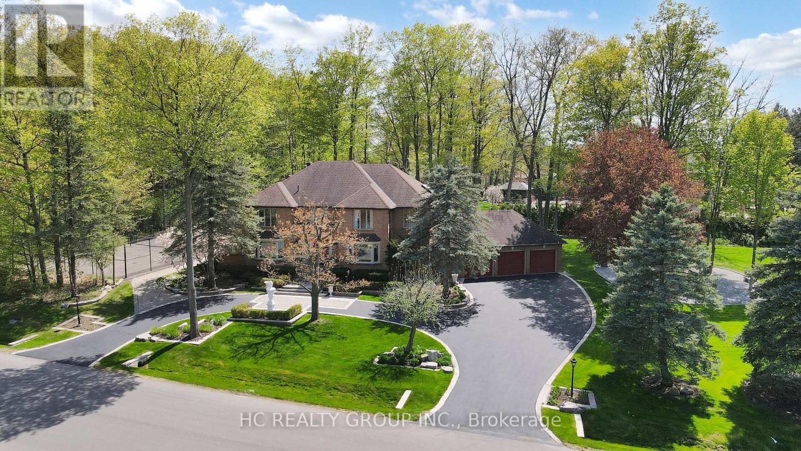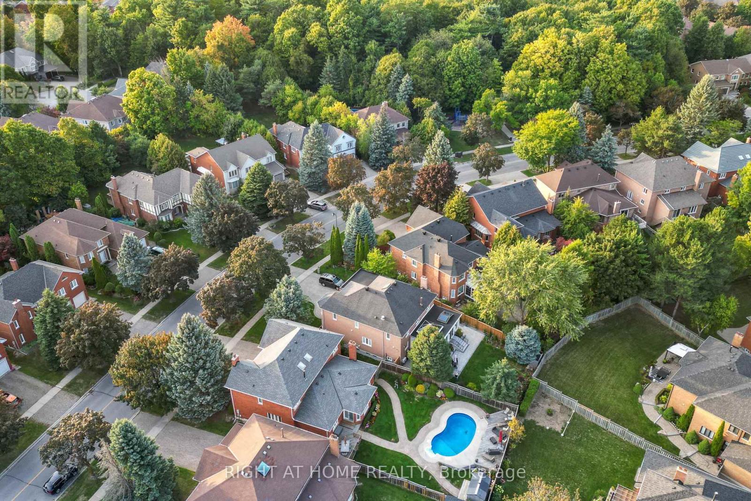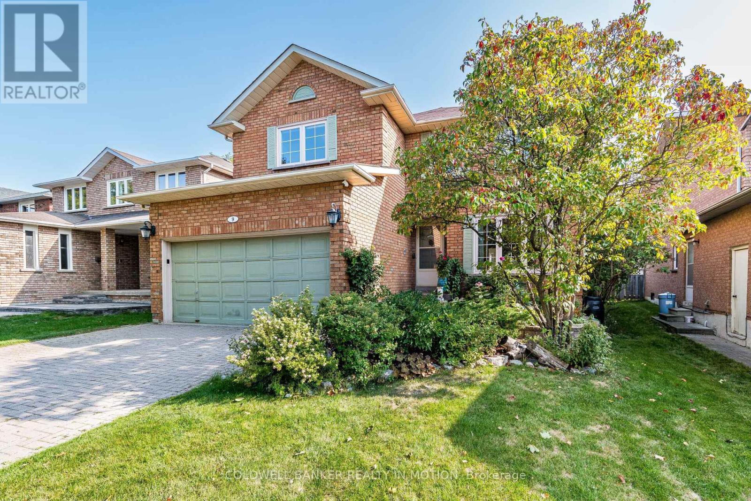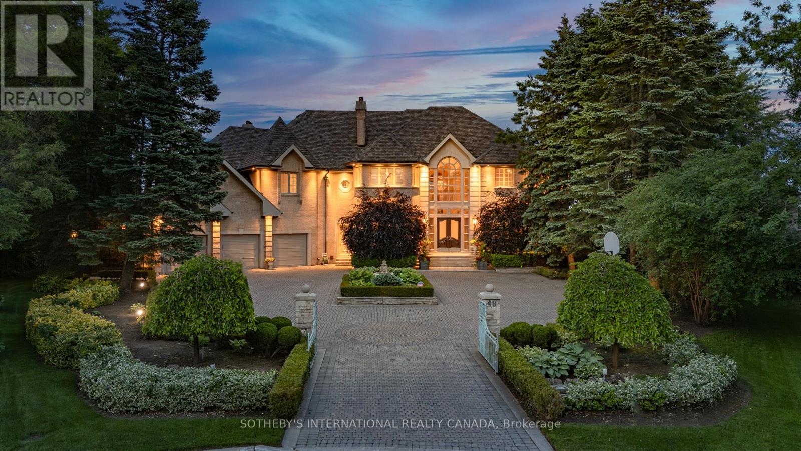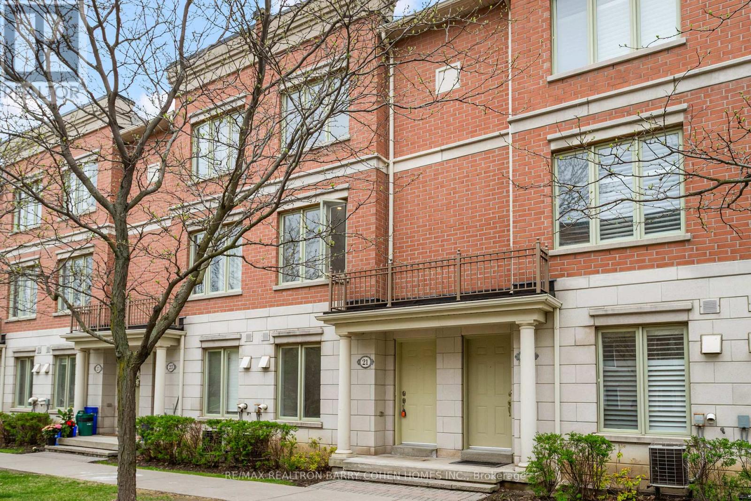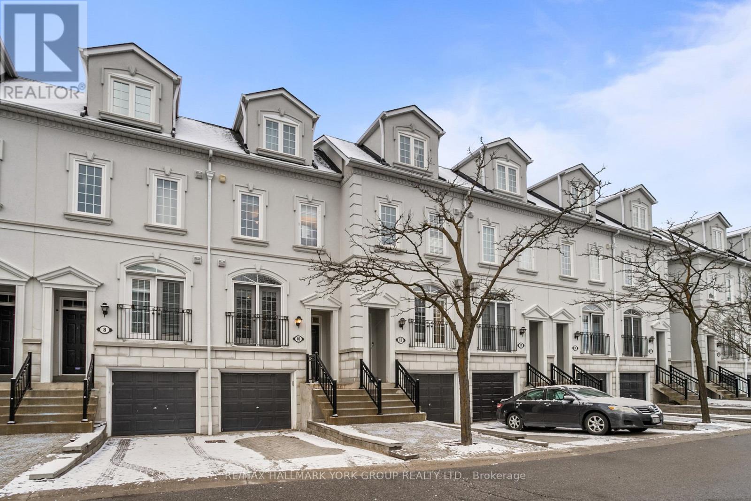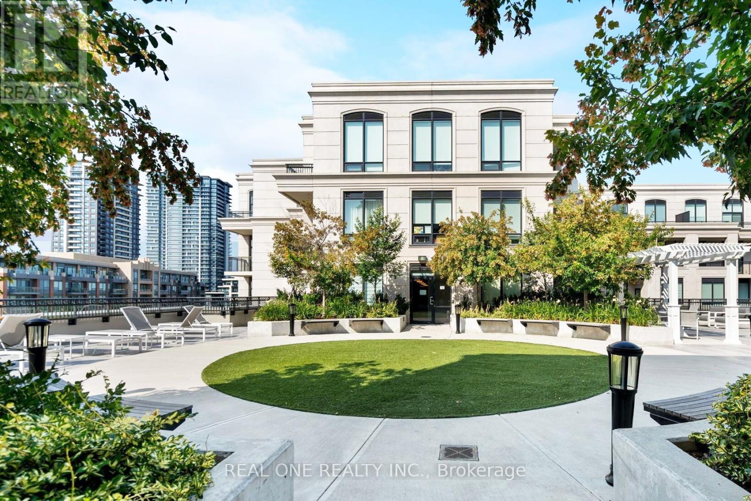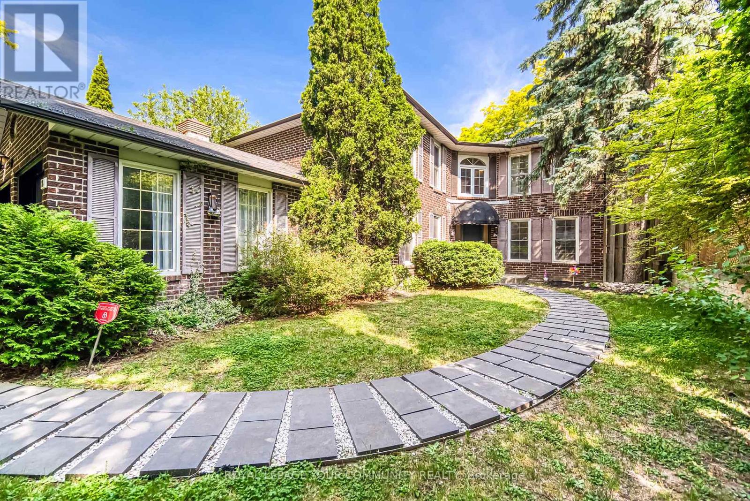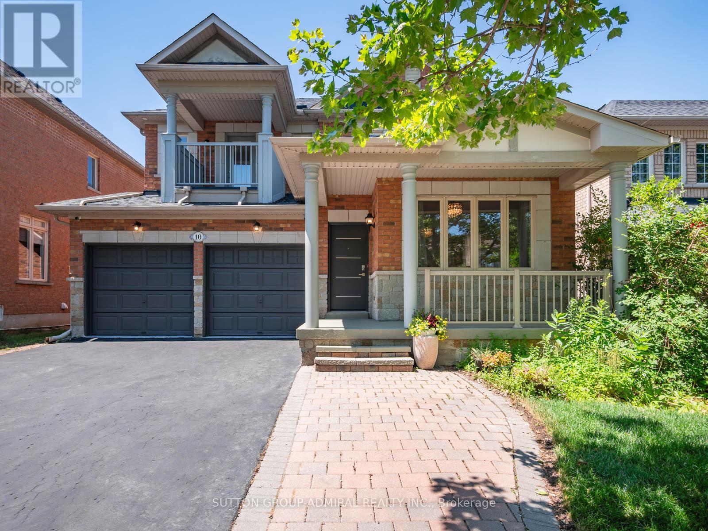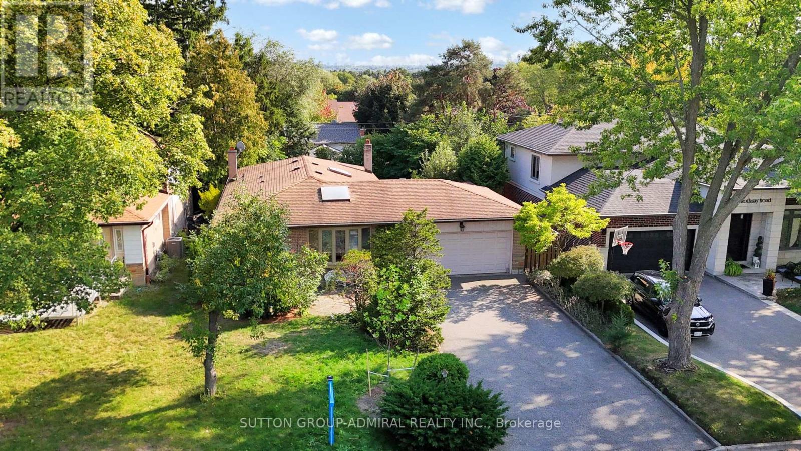- Houseful
- ON
- Richmond Hill
- Doncrest
- 25 Strathearn Ave
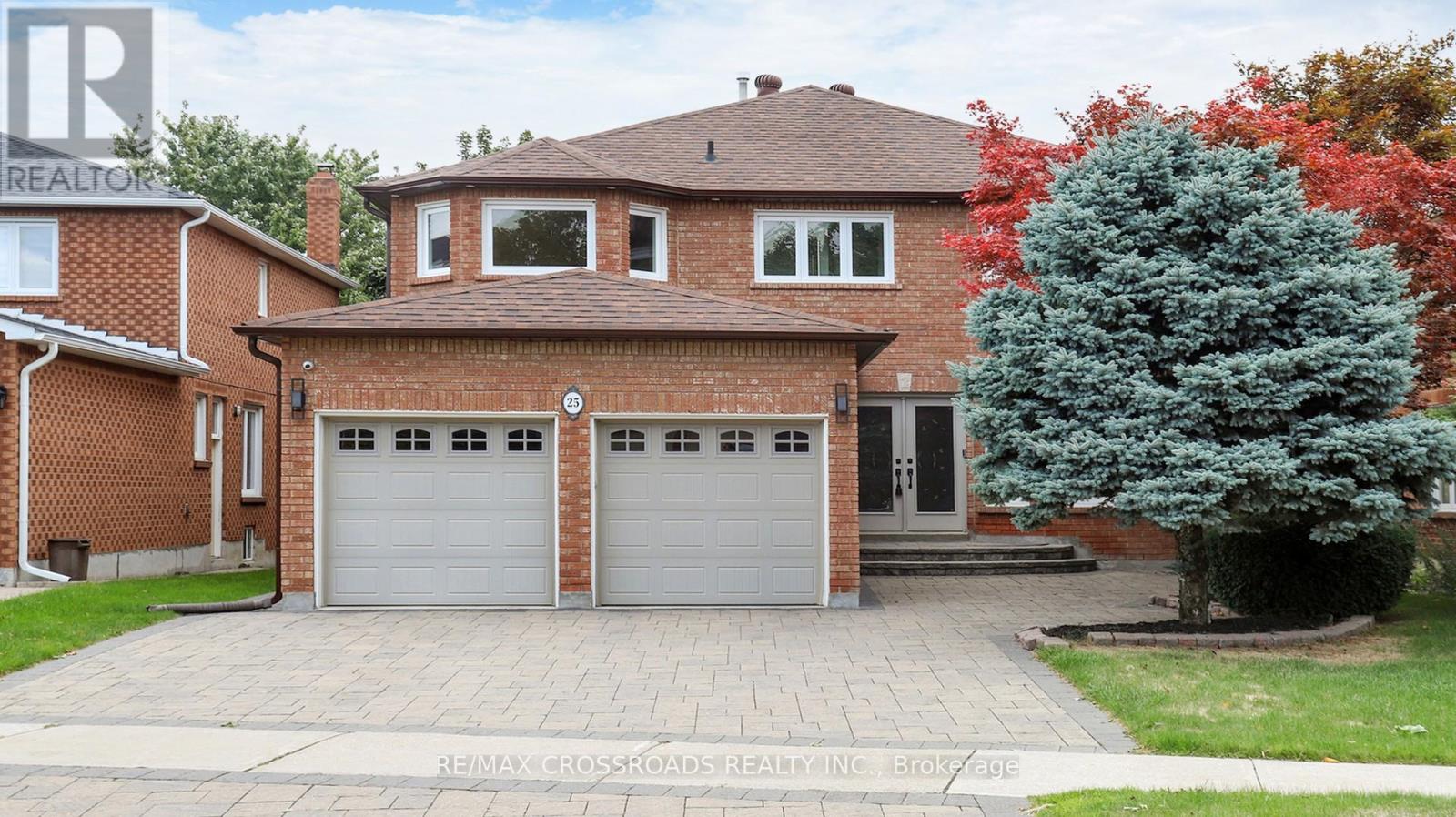
Highlights
This home is
0%
Time on Houseful
3 hours
School rated
7.9/10
Richmond Hill
7.97%
Description
- Time on Housefulnew 3 hours
- Property typeSingle family
- Neighbourhood
- Median school Score
- Mortgage payment
Fully Renovated (Move In Ready ) Executive Home Near Bayview & 16th W/ 50 Foot Frontage.Well Maintained Home & Professionally Landscaped. Modern Open Concept Kitchen & Stainless Steel Appliances. Hardwood Floors Thru Out w/ Pot Lights , All Updated Bathrooms. Renovated Finished Basement w/Large Entertainment Area, 3 Piece Bathroom & 1 Large Bedroom. Updated Stain-to-match Staircase. Upscaled Electric Fireplace in Family Rm. Insulated Garage Doors. Interlocked Drive ,Backyard Patio & Walkways.Additional highlights include a built-in 2-car garage with inside access, Larger Size Driveway, and proximity to Top-rated Christ the King CES and the coveted St. Robert CHS IB program zone. Floor Plan Available (id:63267)
Home overview
Amenities / Utilities
- Cooling Central air conditioning
- Heat source Natural gas
- Heat type Forced air
- Sewer/ septic Sanitary sewer
Exterior
- # total stories 2
- # parking spaces 6
- Has garage (y/n) Yes
Interior
- # full baths 3
- # half baths 1
- # total bathrooms 4.0
- # of above grade bedrooms 5
- Flooring Hardwood, laminate
Location
- Subdivision Doncrest
Overview
- Lot size (acres) 0.0
- Listing # N12397440
- Property sub type Single family residence
- Status Active
Rooms Information
metric
- 3rd bedroom 5.11m X 3.48m
Level: 2nd - 2nd bedroom 3.66m X 3.48m
Level: 2nd - Primary bedroom 6.96m X 4.04m
Level: 2nd - 4th bedroom 4.39m X 3.33m
Level: 2nd - Bedroom 7.24m X 4.22m
Level: Basement - Great room 9.63m X 9.32m
Level: Basement - Family room 5.51m X 3.51m
Level: Main - Living room 4.93m X 3.51m
Level: Main - Kitchen 4.09m X 3.91m
Level: Main - Dining room 4.42m X 3.33m
Level: Main
SOA_HOUSEKEEPING_ATTRS
- Listing source url Https://www.realtor.ca/real-estate/28849649/25-strathearn-avenue-richmond-hill-doncrest-doncrest
- Listing type identifier Idx
The Home Overview listing data and Property Description above are provided by the Canadian Real Estate Association (CREA). All other information is provided by Houseful and its affiliates.

Lock your rate with RBC pre-approval
Mortgage rate is for illustrative purposes only. Please check RBC.com/mortgages for the current mortgage rates
$-4,531
/ Month25 Years fixed, 20% down payment, % interest
$
$
$
%
$
%

Schedule a viewing
No obligation or purchase necessary, cancel at any time
Nearby Homes
Real estate & homes for sale nearby

