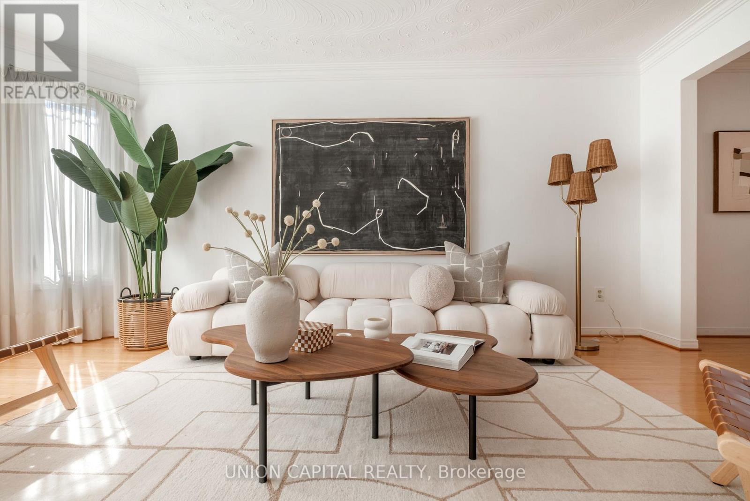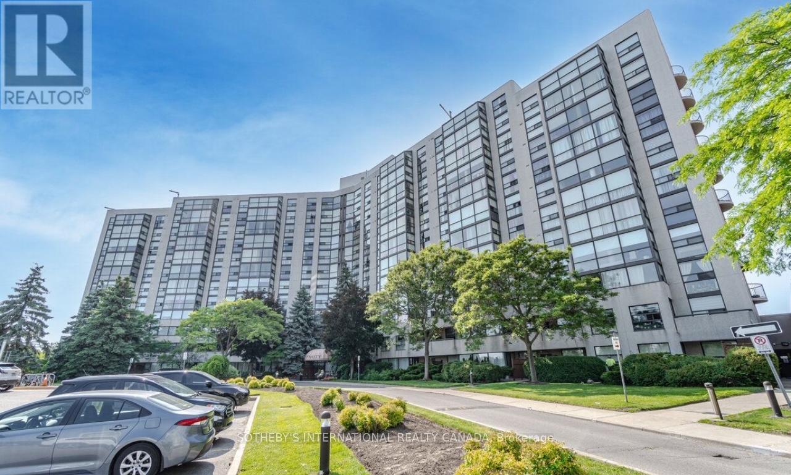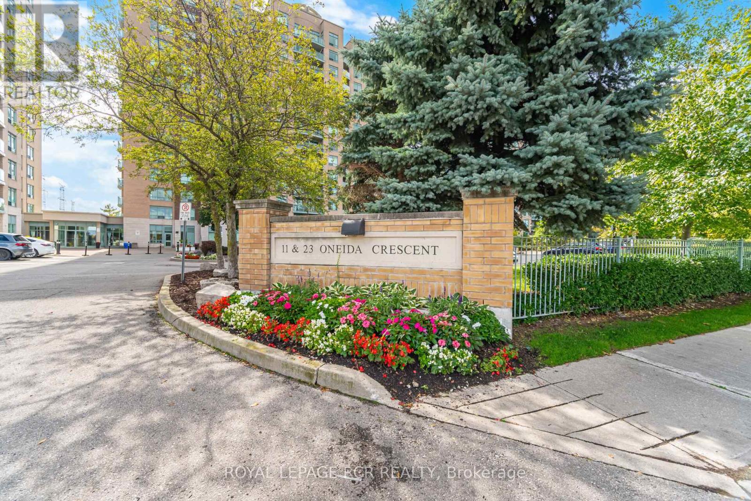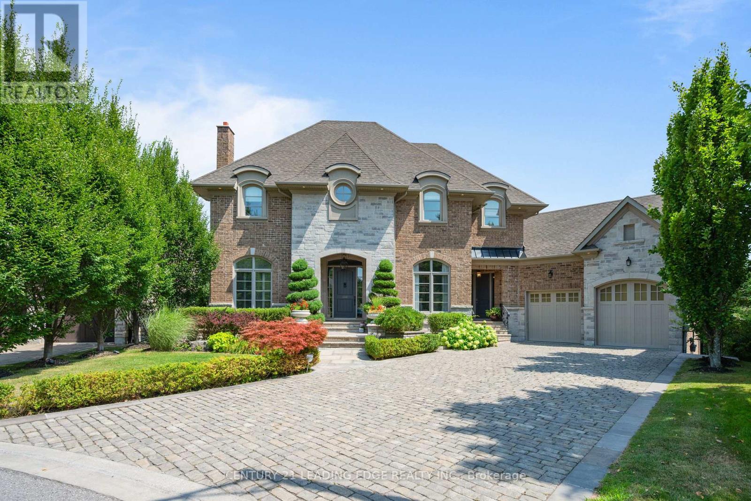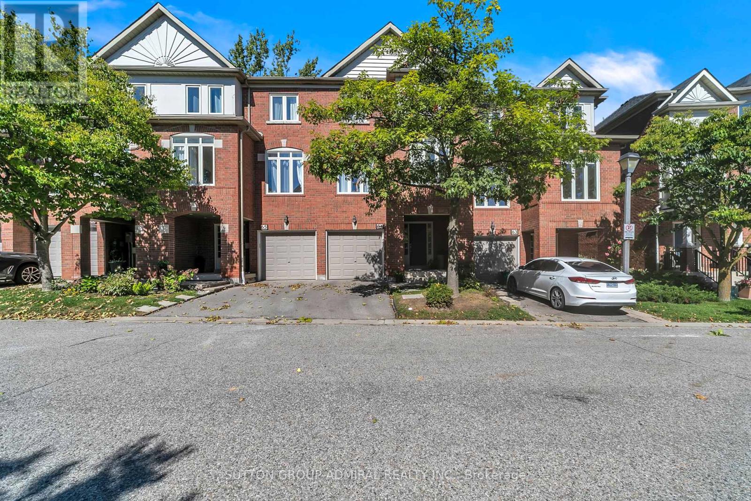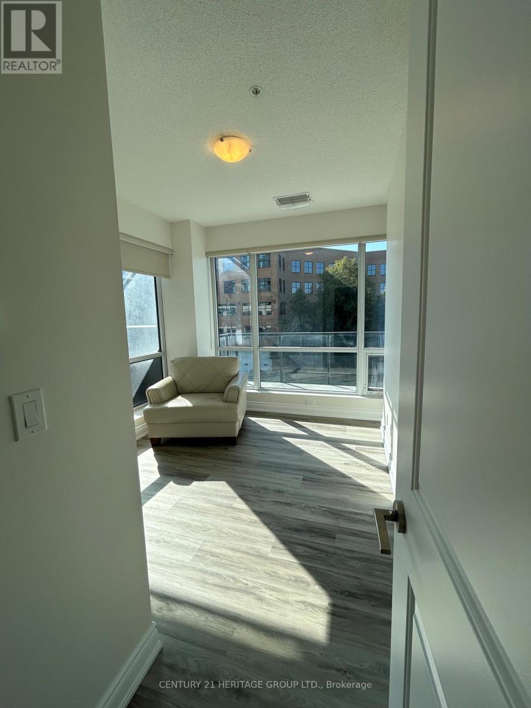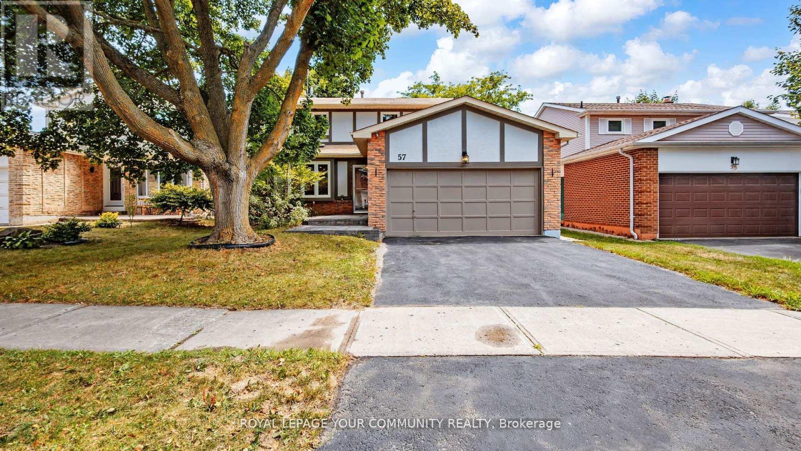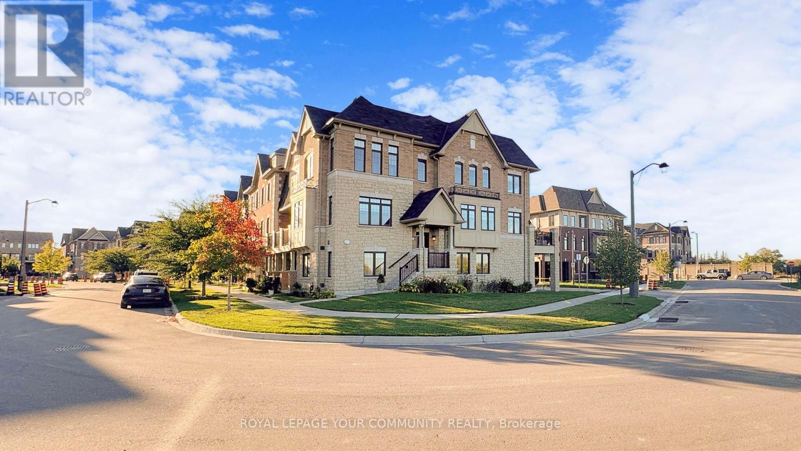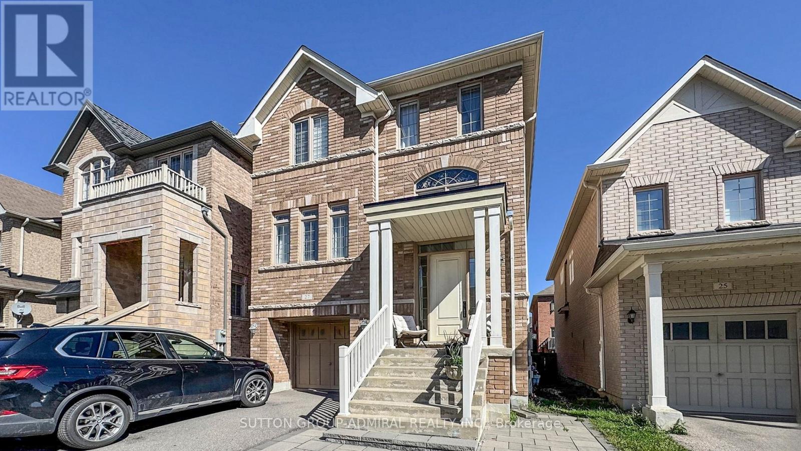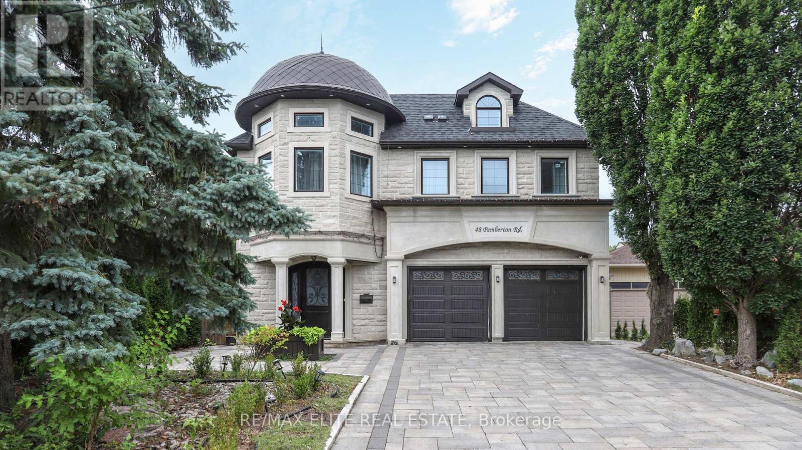- Houseful
- ON
- Richmond Hill
- Bayview Hill
- 26 Clarendon Dr
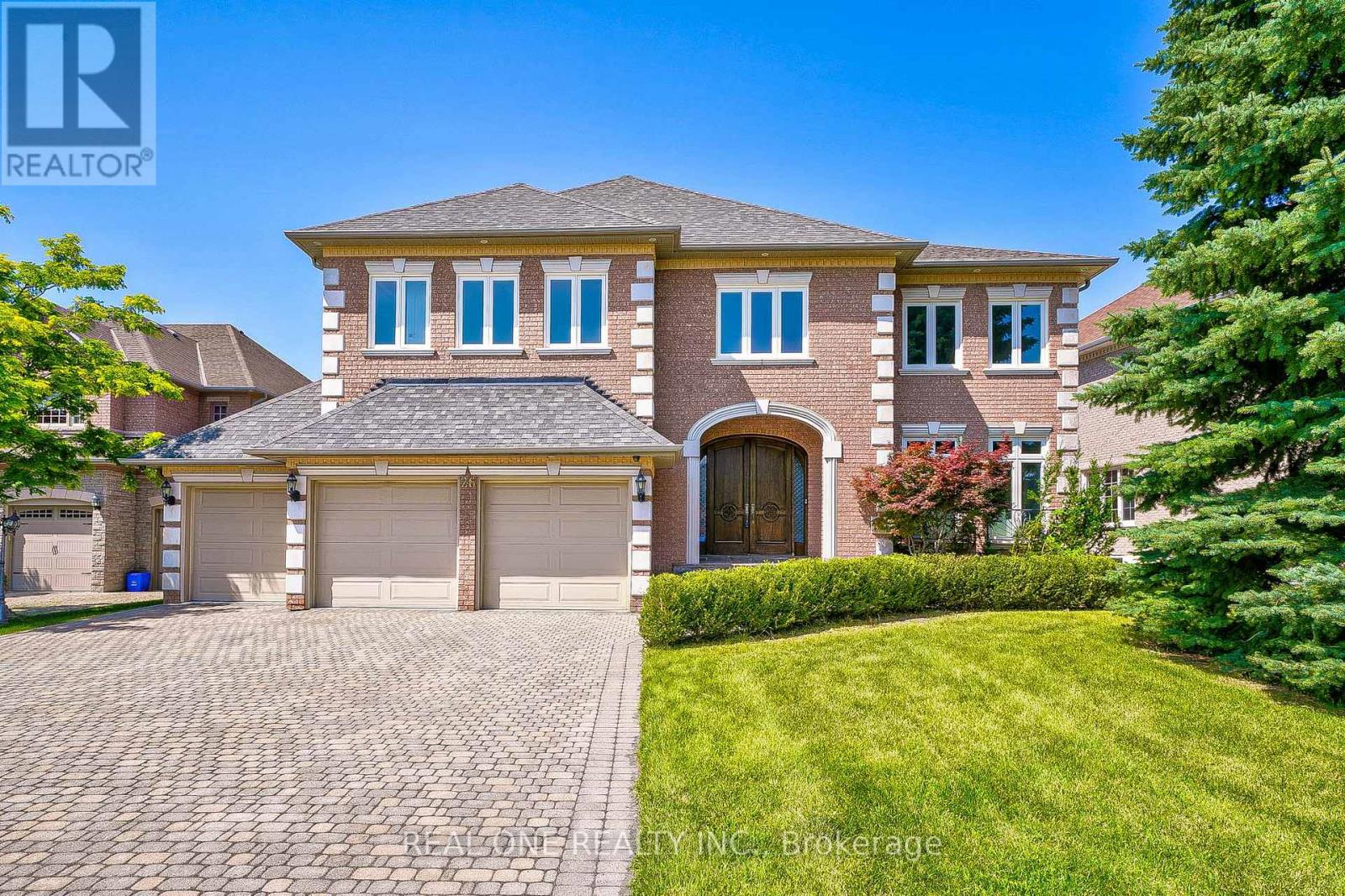
Highlights
This home is
83%
Time on Houseful
34 hours
School rated
7.7/10
Richmond Hill
7.97%
Description
- Time on Housefulnew 34 hours
- Property typeSingle family
- Neighbourhood
- Median school Score
- Mortgage payment
Immaculate Custom, Model Home Newly Renovated, Truly Magnificent Mansion W/Superior Quality All Imaginable Upgrd Top To Bottom. One of the best Hallway design with floating staircase, Huge Skylight, Smooth Ceiling, 9'Main, Open Concept Kitchen Granite Counter Top and overlook the garden, S/S Appliances, Hardwood Flr throughout, Designer Elf's, Pot Lights., Huge Skylight, Grand Foyer With Marble Flooring , Circular Stairs, Spacious 4 Bed Rooms All With Ensuites. 4,619 Sq.Ft. Above Grade Of Luxury With $$$upgrades Plus Professionally Finished Basement, Move In Ready! One Of The Best Layout In Prestigious Bayview Hill Community.Top Ranking Schools: Bayview Hill Elementary School and Bayview Secondary School. Close To All Amenities. (id:63267)
Home overview
Amenities / Utilities
- Cooling Central air conditioning
- Heat source Natural gas
- Heat type Forced air
- Sewer/ septic Sanitary sewer
Exterior
- # total stories 2
- # parking spaces 9
- Has garage (y/n) Yes
Interior
- # full baths 4
- # half baths 1
- # total bathrooms 5.0
- # of above grade bedrooms 4
- Flooring Laminate, hardwood
Location
- Subdivision Bayview hill
Overview
- Lot size (acres) 0.0
- Listing # N12431927
- Property sub type Single family residence
- Status Active
Rooms Information
metric
- Primary bedroom 4.57m X 6.52m
Level: 2nd - 3rd bedroom 3.66m X 4.57m
Level: 2nd - 2nd bedroom 4.57m X 3.35m
Level: 2nd - 4th bedroom 3.72m X 4.57m
Level: 2nd - Media room 4m X 10m
Level: Basement - Recreational room / games room 4m X 10m
Level: Basement - Den 3.23m X 3.96m
Level: Main - Family room 6.43m X 3.96m
Level: Main - Dining room 3.96m X 4.57m
Level: Main - Kitchen 3.23m X 3.96m
Level: Main - Living room 3.66m X 5.73m
Level: Main
SOA_HOUSEKEEPING_ATTRS
- Listing source url Https://www.realtor.ca/real-estate/28924533/26-clarendon-drive-richmond-hill-bayview-hill-bayview-hill
- Listing type identifier Idx
The Home Overview listing data and Property Description above are provided by the Canadian Real Estate Association (CREA). All other information is provided by Houseful and its affiliates.

Lock your rate with RBC pre-approval
Mortgage rate is for illustrative purposes only. Please check RBC.com/mortgages for the current mortgage rates
$-7,680
/ Month25 Years fixed, 20% down payment, % interest
$
$
$
%
$
%

Schedule a viewing
No obligation or purchase necessary, cancel at any time

