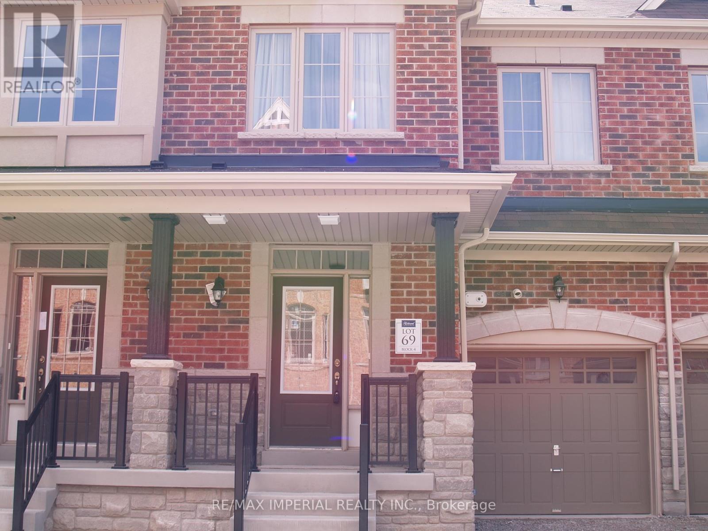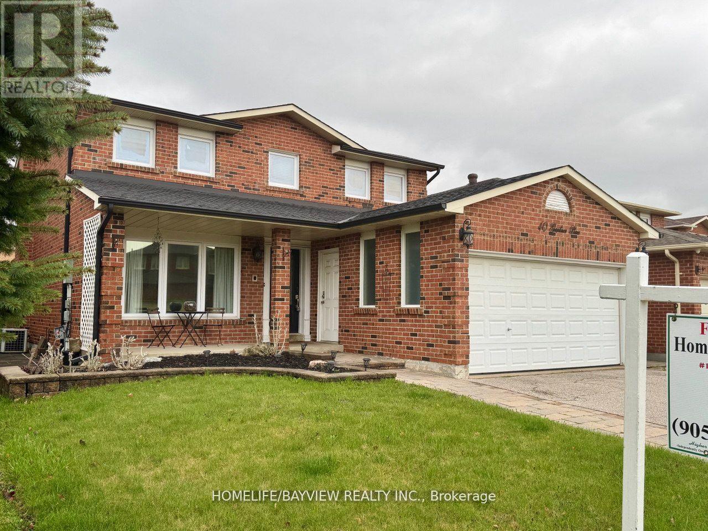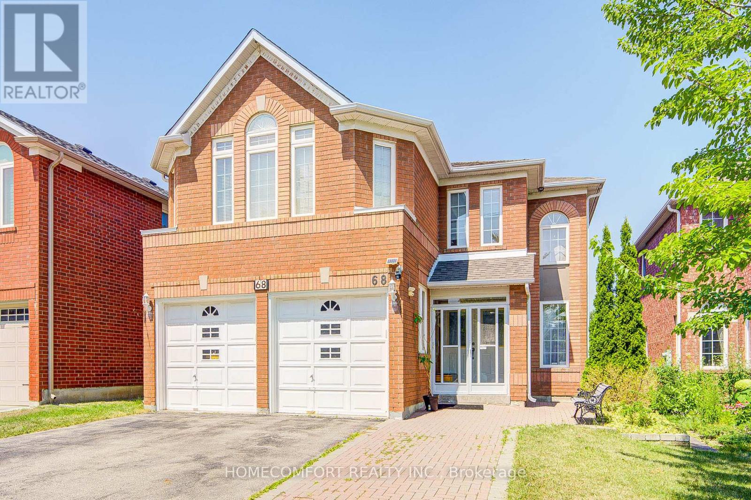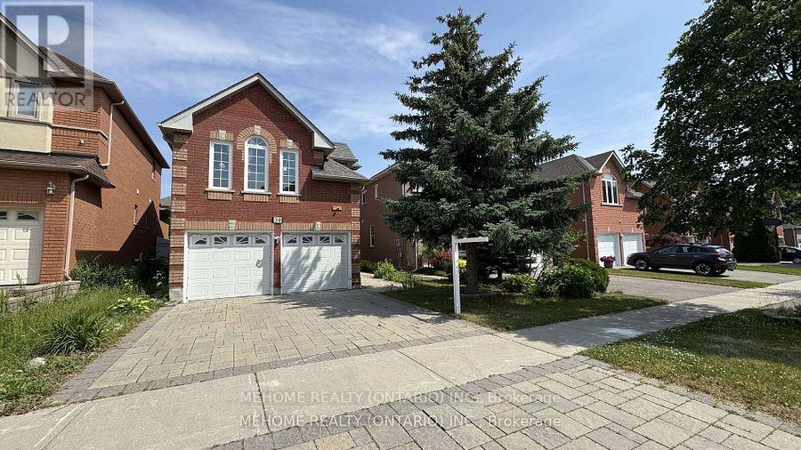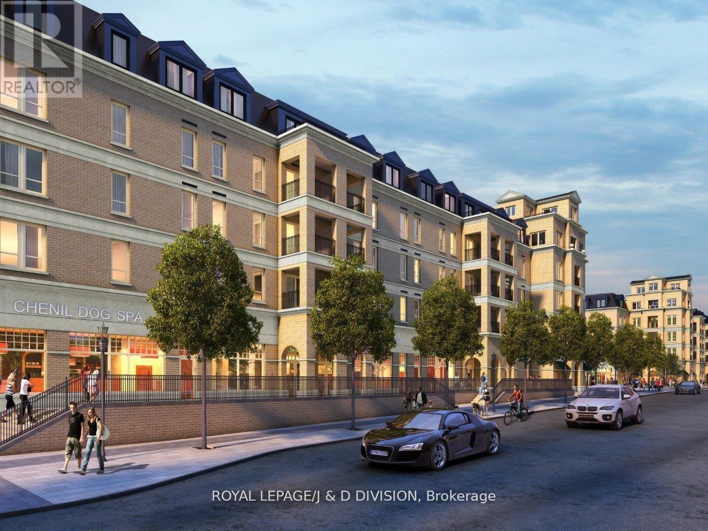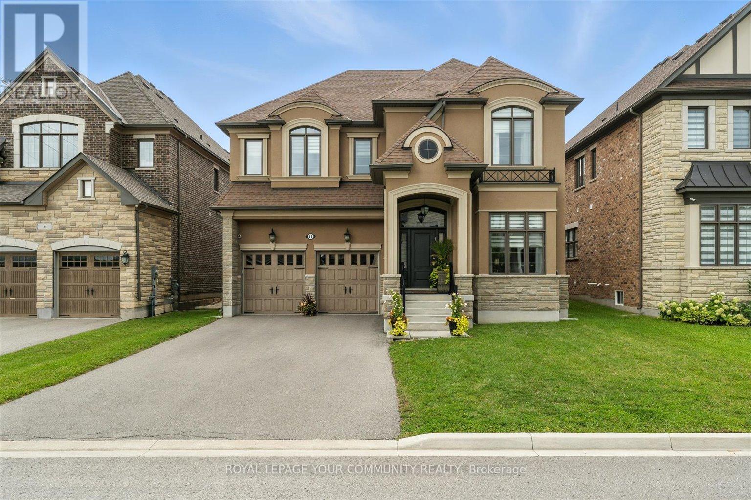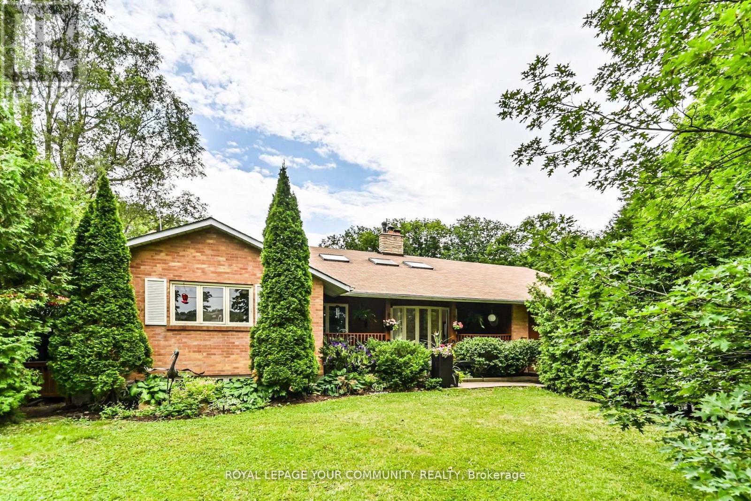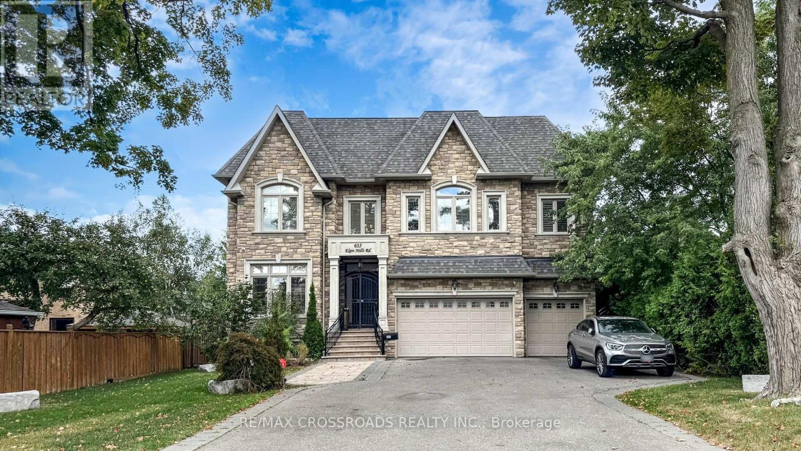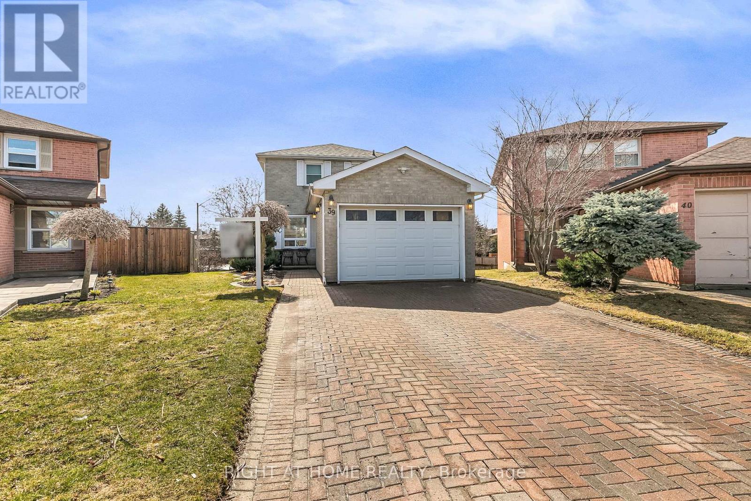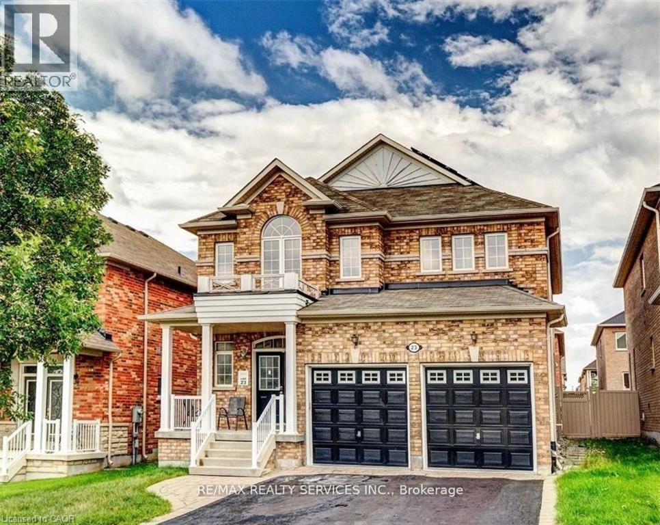- Houseful
- ON
- Richmond Hill
- Oak Ridges
- 26 Homerton Ave
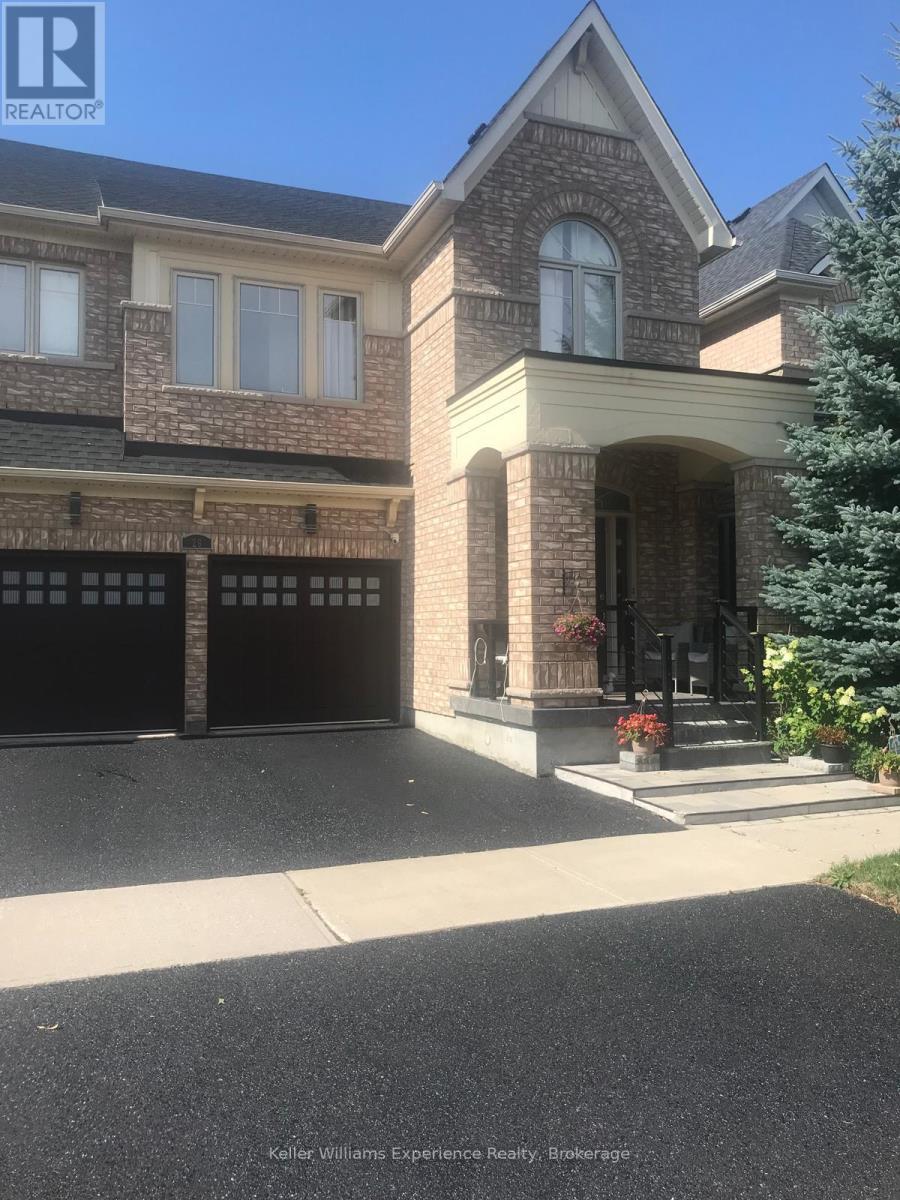
26 Homerton Ave
26 Homerton Ave
Highlights
Description
- Time on Houseful37 days
- Property typeSingle family
- Neighbourhood
- Median school Score
- Mortgage payment
This is not just a home it's a statement. Located in the prestigious Oak Ridges community of Richmond Hill, this detached stunner checks all the boxes for families who want more than just space they want style, comfort, and a location that works as hard as they do. Completely turnkey with a brand-new roof (2025), this home delivers where it counts. The bright, open-concept kitchen is upgraded and designed to impress with tons of counter space and flow that's perfect for everything from weekday breakfasts to weekend hosting. Downstairs? A fully finished basement ready to be your media lounge, home office, gym you name it. Upstairs? The primary suite is your private escape, featuring a serene ensuite to recharge at the end of a long day. And the backyard? Fully fenced. Safe for kids, pets, and built for legendary summer nights. Walk to top-tier schools. Quick highway access. This is family living at its finest without compromise. Included: 2 fridges. Furniture negotiable. (id:63267)
Home overview
- Cooling Central air conditioning
- Heat source Natural gas
- Heat type Forced air
- Sewer/ septic Sanitary sewer
- # total stories 2
- Fencing Fully fenced
- # parking spaces 4
- Has garage (y/n) Yes
- # full baths 3
- # half baths 1
- # total bathrooms 4.0
- # of above grade bedrooms 4
- Has fireplace (y/n) Yes
- Community features Community centre
- Subdivision Oak ridges
- Lot desc Landscaped
- Lot size (acres) 0.0
- Listing # N12315096
- Property sub type Single family residence
- Status Active
- Utility 2.9m X 4.05m
Level: Lower - Recreational room / games room 7.7m X 8.62m
Level: Lower - Cold room 1.98m X 2.83m
Level: Lower - Other 2.74m X 1.58m
Level: Lower - Eating area 2.97m X 3.85m
Level: Main - Foyer 6.98m X 2.82m
Level: Main - Living room 4.16m X 4.67m
Level: Main - Kitchen 4.14m X 3.86m
Level: Main - Dining room 3.89m X 4.67m
Level: Main - Primary bedroom 4.51m X 4.74m
Level: Upper - 3rd bedroom 3.4m X 5.31m
Level: Upper - Bedroom 3.36m X 3.79m
Level: Upper - Laundry 1.77m X 2.4m
Level: Upper - 2nd bedroom 3.4m X 3.35m
Level: Upper - Loft 3.75m X 2.83m
Level: Upper
- Listing source url Https://www.realtor.ca/real-estate/28669885/26-homerton-avenue-richmond-hill-oak-ridges-oak-ridges
- Listing type identifier Idx

$-3,968
/ Month



