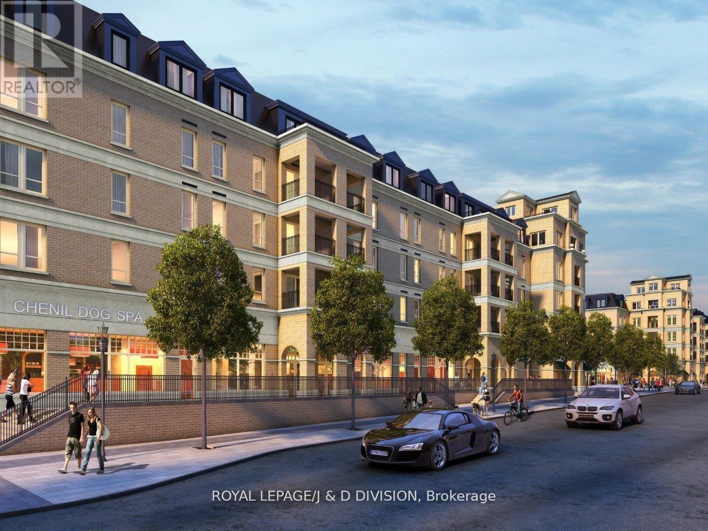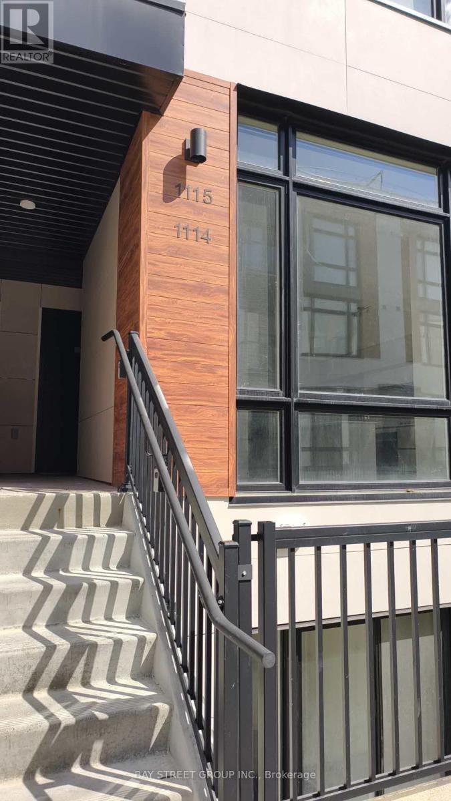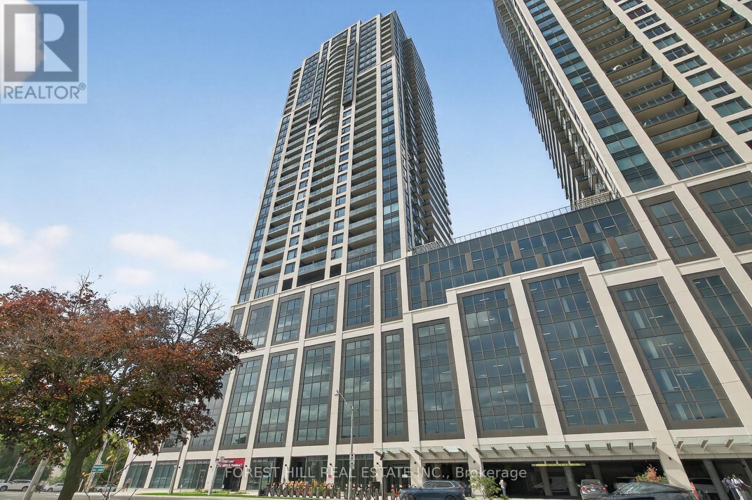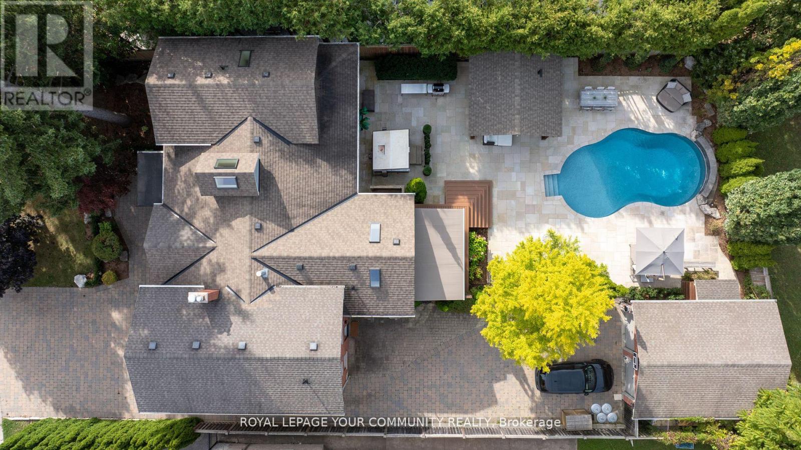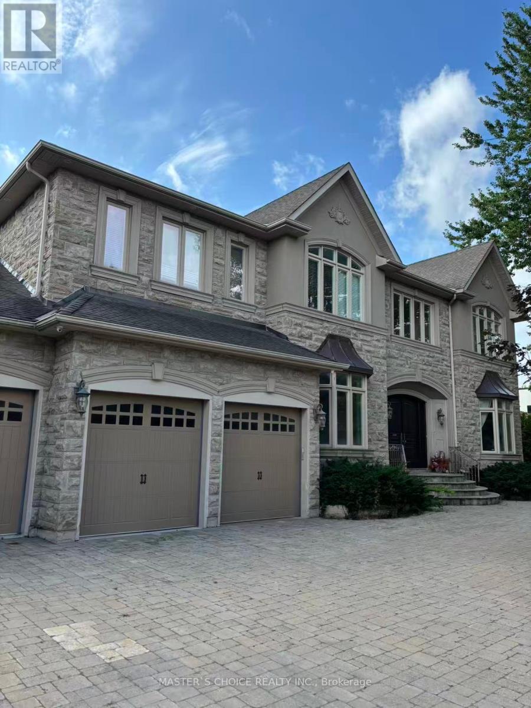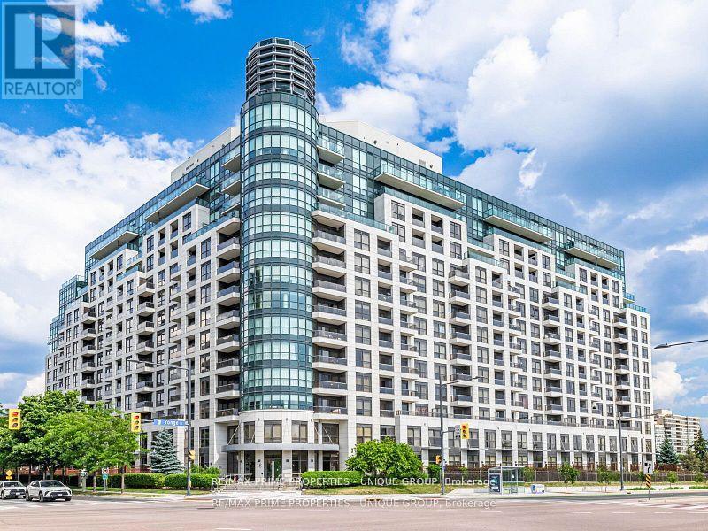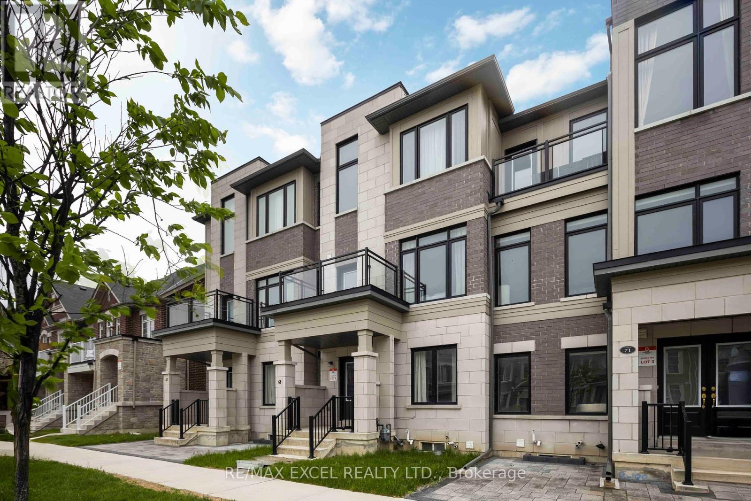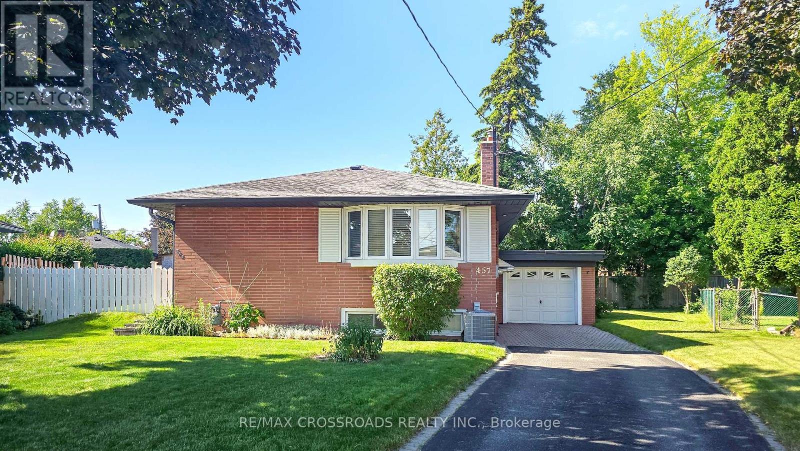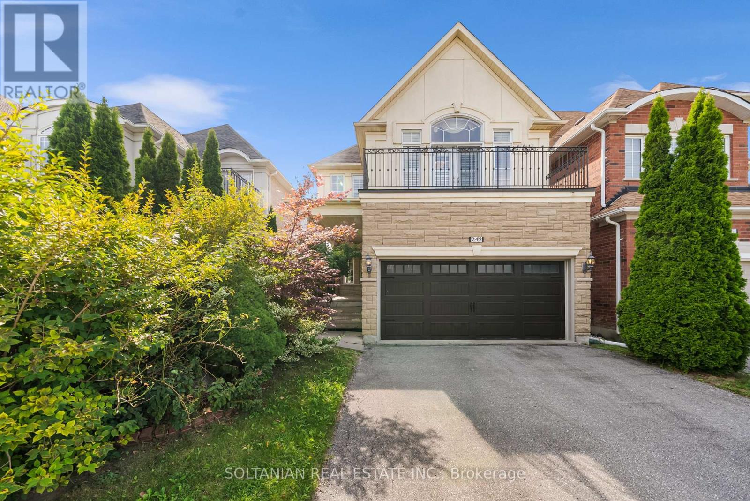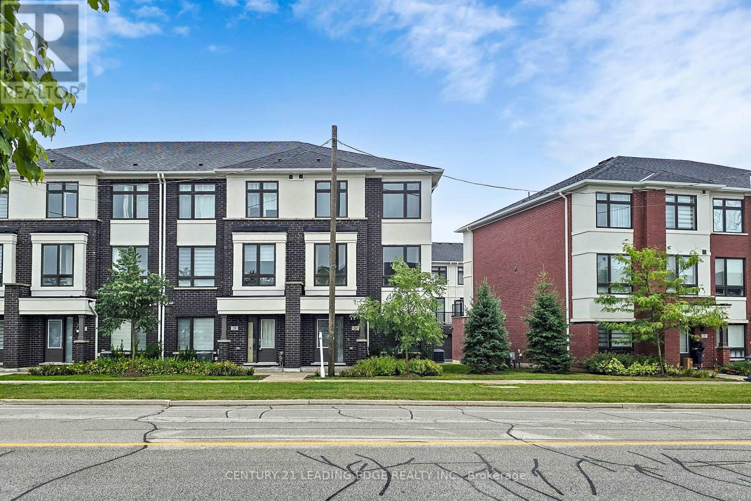- Houseful
- ON
- Richmond Hill
- Rouge Woods
- 263 Kimono Cres
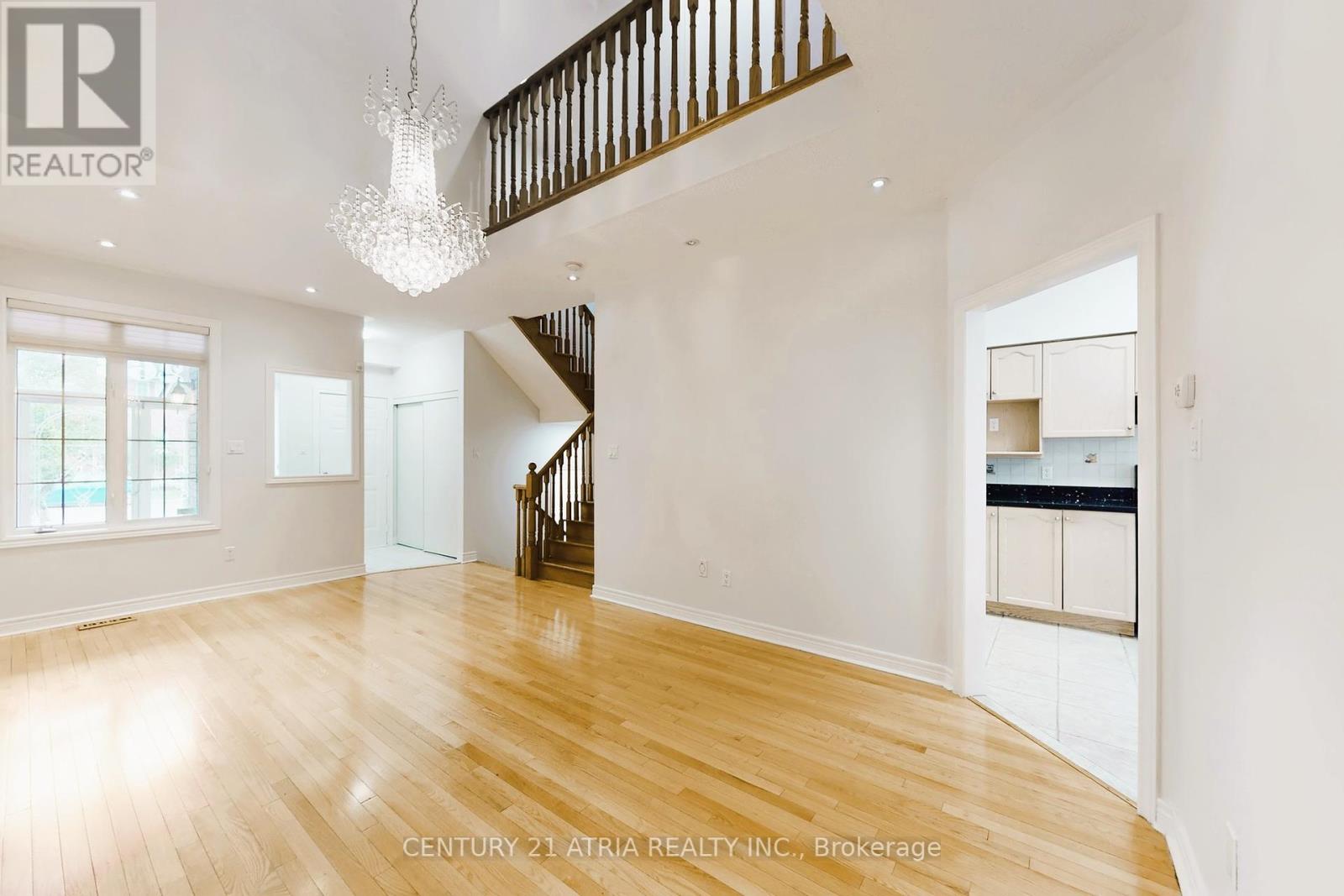
Highlights
Description
- Time on Houseful15 days
- Property typeSingle family
- Neighbourhood
- Median school Score
- Mortgage payment
Immerse yourself in this stunning executive freehold townhouse located in the highly sought after community of Rouge Woods in Richmond Hill + Meticulously maintained + Stunning curb appeal + New interlock (August 2025) + 3+1 spacious bedrooms + 4 washrooms + 2581 sq ft of finished living space + Sparkling chandelier in the living room featuring 17 ft ceiling + Functional kitchen: stone countertop, enclosed PANTRY, reverse osmosis water filtration system, gorgeous view of the backyard garden + Spacious primary bedroom: 4 pc ensuite, large window, a walk in closet with custom built in shelves and drawers + Hardwood flooring throughout the main and upper level + Laminate floors in the basement + Pot lights and LED lights throughout + Finished basement featuring a 4th bedroom with a 3 pc ensuite and 2 closets (includes built in closet) + This homes offers ample storage + Brand new LED mirrors in all washrooms (2025) + Newly painted walls (2025) + Spacious primary bedroom featuring 4 pc ensuite and a walk in closet with custom built in shelves and drawers Top Ranking School Zone: Bayview S.S. (9.4/10), Silver Stream P.S. (9.5/10), Minutes to Hwy 404, grocery stores, restaurants, schools, parks Walmart, shopping centre. (id:63267)
Home overview
- Cooling Central air conditioning
- Heat source Natural gas
- Heat type Forced air
- Sewer/ septic Sanitary sewer
- # total stories 2
- Fencing Fenced yard
- # parking spaces 3
- Has garage (y/n) Yes
- # full baths 3
- # half baths 1
- # total bathrooms 4.0
- # of above grade bedrooms 4
- Flooring Hardwood, tile, laminate
- Community features Community centre
- Subdivision Rouge woods
- Lot size (acres) 0.0
- Listing # N12357457
- Property sub type Single family residence
- Status Active
- 2nd bedroom 4.1m X 3.12m
Level: 2nd - 3rd bedroom 4.2m X 2.41m
Level: 2nd - Primary bedroom 5.33m X 3.86m
Level: 2nd - Laundry 2.54m X 2.24m
Level: Basement - Other 2.74m X 1.55m
Level: Basement - 4th bedroom 2.97m X 2.79m
Level: Basement - Recreational room / games room 5.46m X 5.18m
Level: Basement - Living room 6.2m X 3.48m
Level: Main - Foyer 1m X 1.83m
Level: Main - Pantry 2.06m X 1.3m
Level: Main - Family room 4.37m X 2.79m
Level: Main - Pantry 2.06m X 1.3m
Level: Main - Dining room 2.77m X 2.36m
Level: Main
- Listing source url Https://www.realtor.ca/real-estate/28761897/263-kimono-crescent-richmond-hill-rouge-woods-rouge-woods
- Listing type identifier Idx

$-3,381
/ Month

