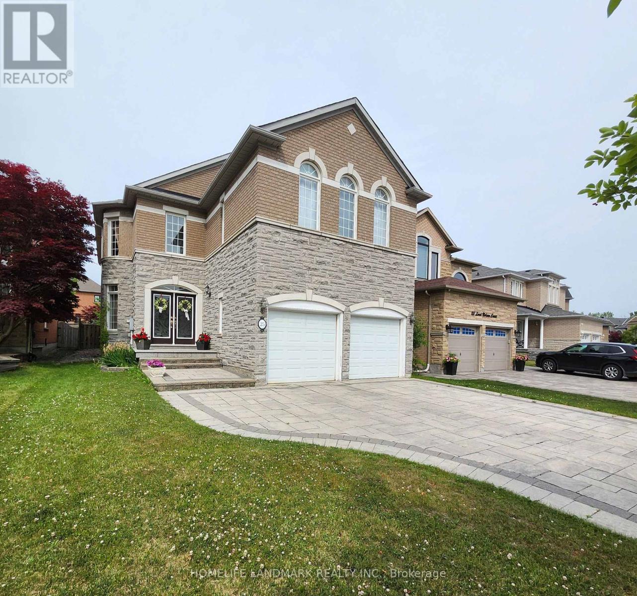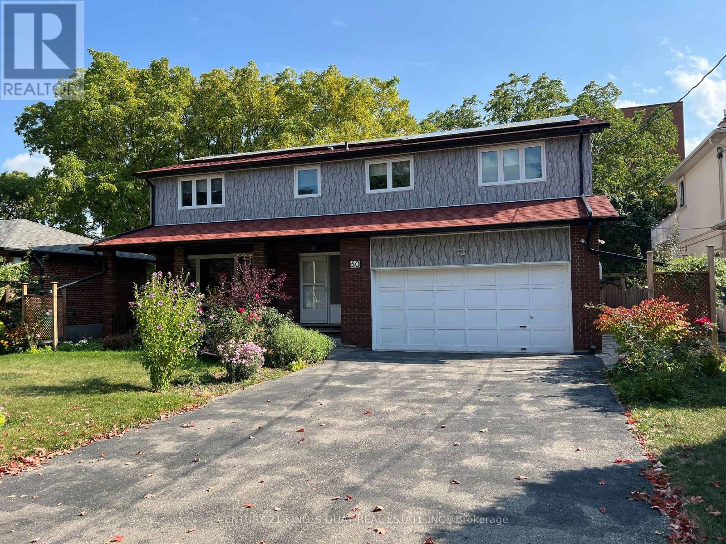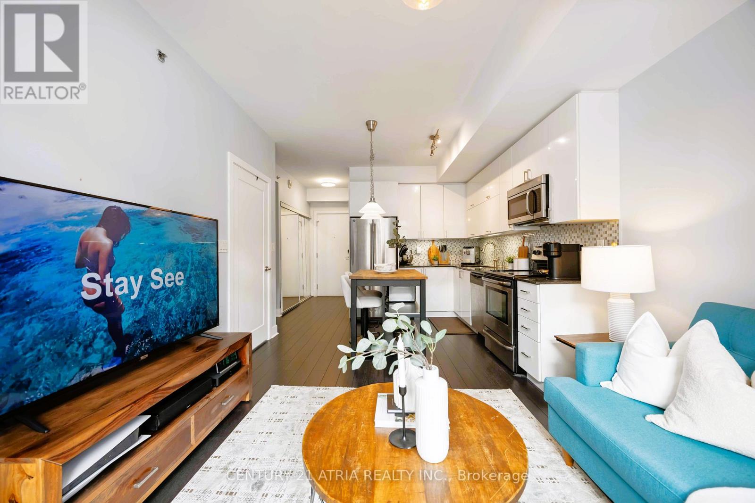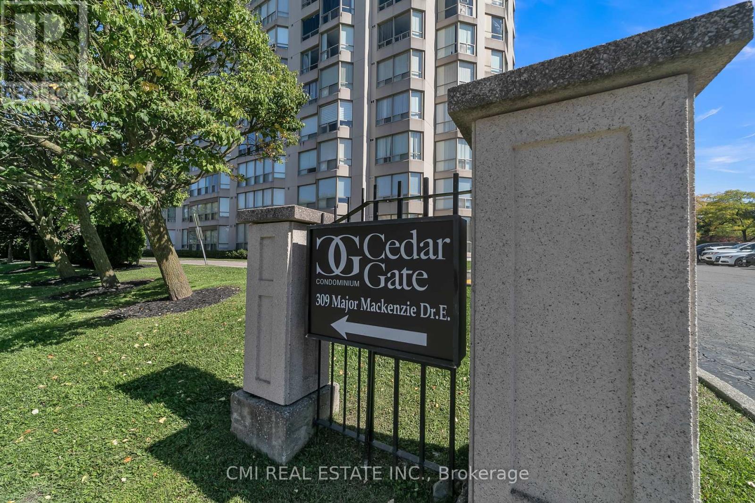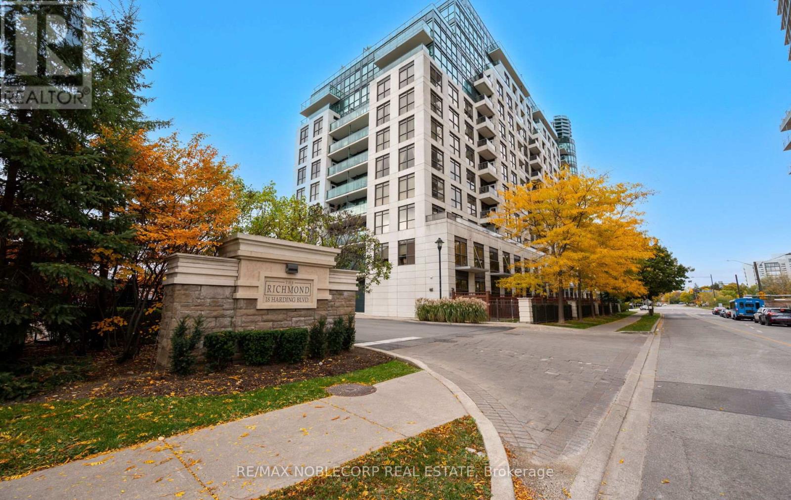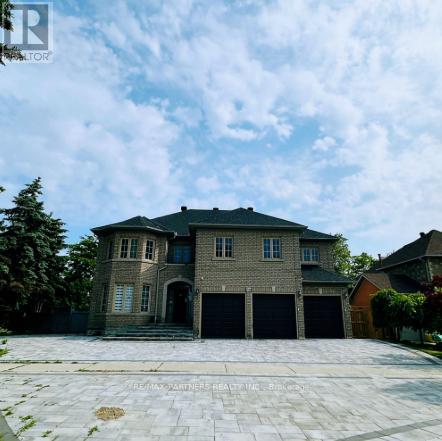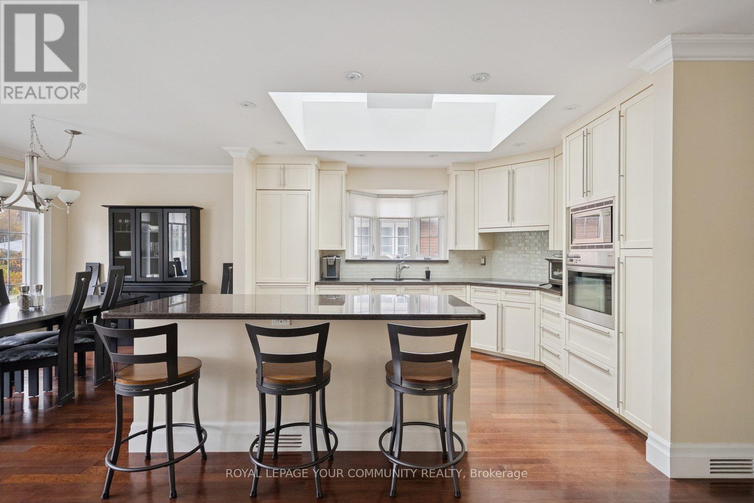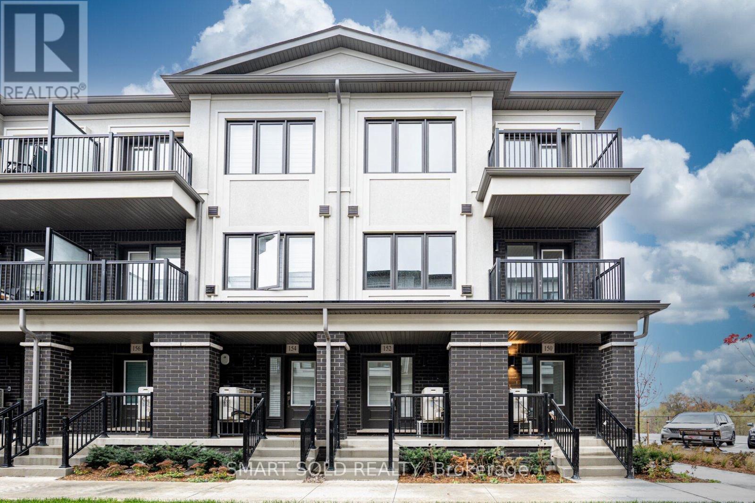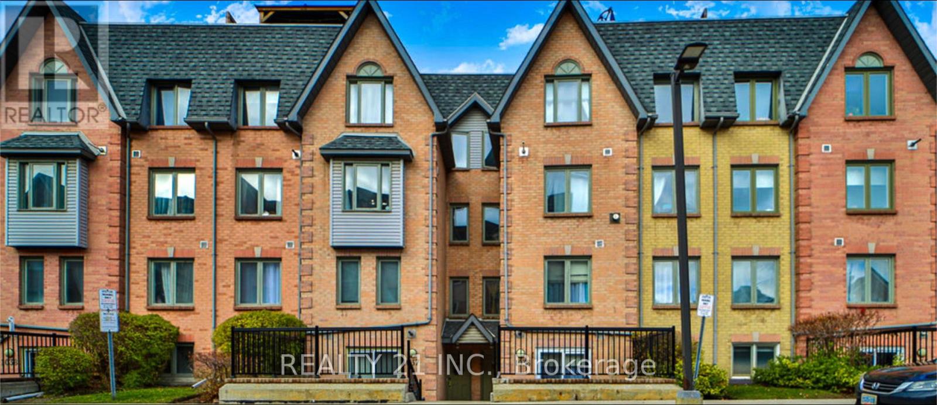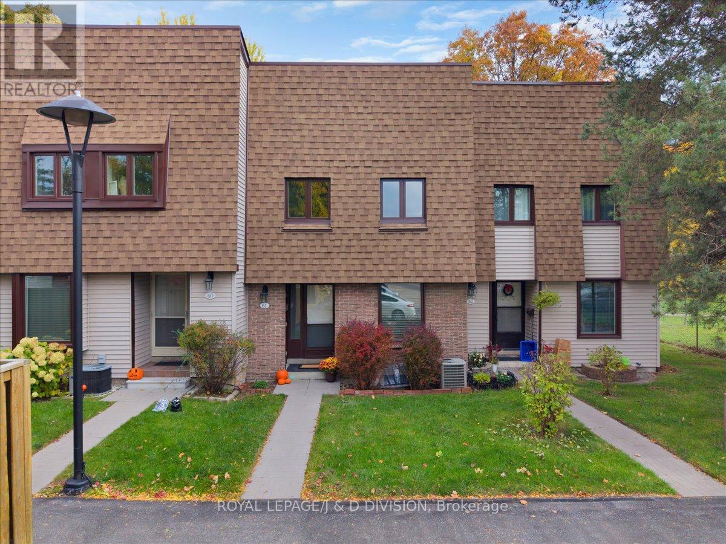- Houseful
- ON
- Richmond Hill
- Rouge Woods
- 28 Garland Cres S
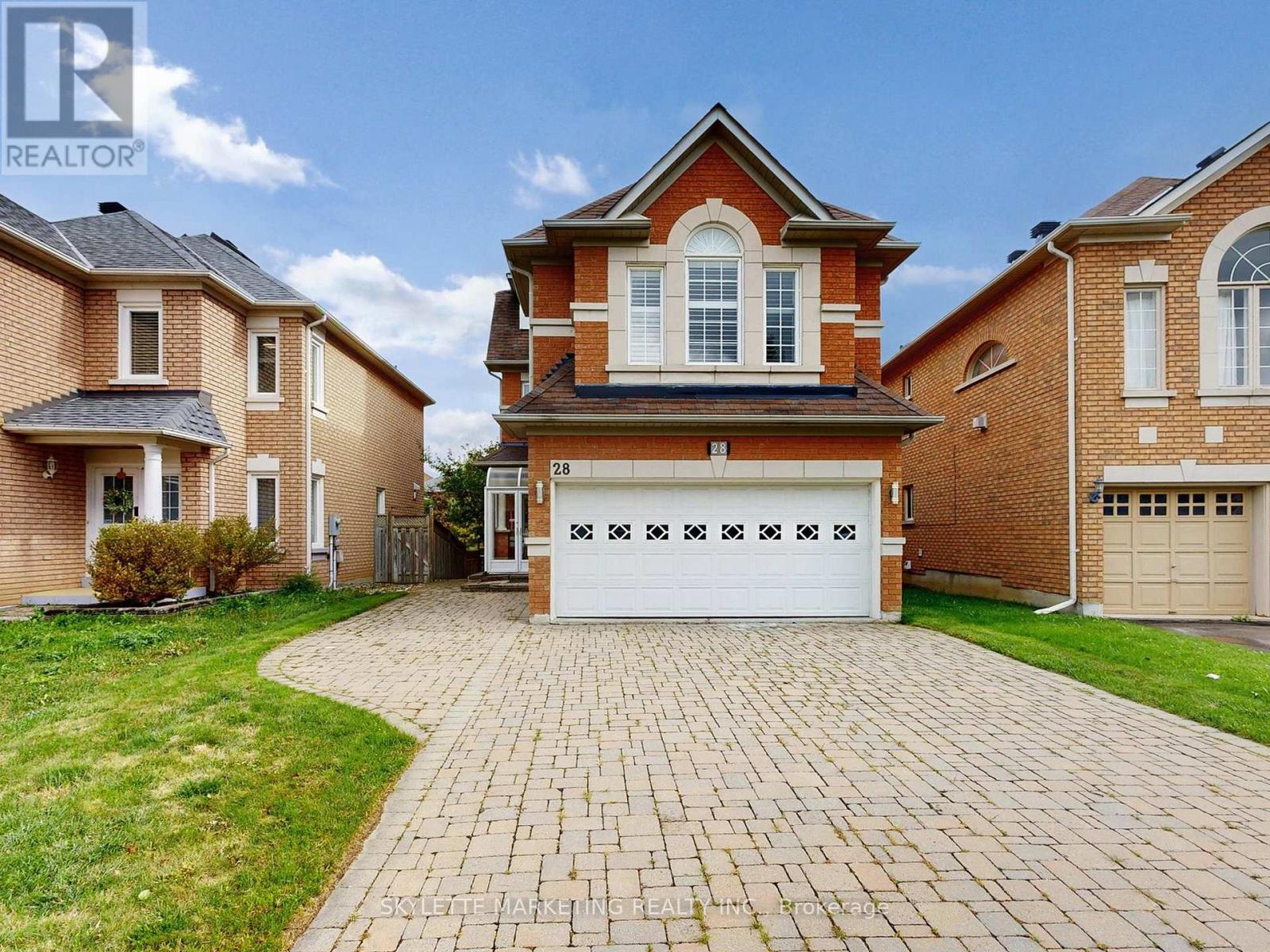
Highlights
Description
- Time on Housefulnew 45 hours
- Property typeSingle family
- Neighbourhood
- Median school Score
- Mortgage payment
Tastefully Renovated & Stunning Executive Home in a Prime Richmond Hill Neighborhoods !I-M-M-A-C-U-L-A-T-E Detached 4+1 Bedroom Home with 2 Garages & Two Master Ensuites! Move-In Ready - featuring brand new engineered hardwood flooring on the main, second, and third floors, California shutters throughout, and brand new granite countertops with breakfast bar. Elegant staircase with iron pickets, main-floor laundry room with new washer & dryer, newly roof, newly central vacuum system, and two skylights in the master ensuite.Huge deck With freshly paint. Enjoy an enclosed front porch and interlock backyard, and front entrance. Located in the top-ranking school district - Richmond Rose Public School & Bayview Secondary School. Don't miss this exceptional opportunity - a true beauty that's ready for you to call HOME! (id:63267)
Home overview
- Cooling Central air conditioning
- Heat source Natural gas
- Heat type Forced air
- Sewer/ septic Sanitary sewer
- # total stories 3
- # parking spaces 4
- Has garage (y/n) Yes
- # full baths 4
- # half baths 1
- # total bathrooms 5.0
- # of above grade bedrooms 4
- Flooring Hardwood, laminate, ceramic
- Subdivision Rouge woods
- Lot size (acres) 0.0
- Listing # N12492904
- Property sub type Single family residence
- Status Active
- 2nd bedroom 5m X 4.1m
Level: 2nd - Loft 4.3m X 2.4m
Level: 2nd - 4th bedroom 3.3m X 2.75m
Level: 2nd - 3rd bedroom 4.55m X 4m
Level: 2nd - Primary bedroom 5.2m X 4m
Level: 3rd - Bedroom 5.3m X 2.9m
Level: Basement - Eating area 2m X 2.5m
Level: Main - Dining room 3m X 3.3m
Level: Main - Family room 4.3m X 3.5m
Level: Main - Living room 3.4m X 2.2m
Level: Main - Kitchen 2.9m X 3.3m
Level: Main
- Listing source url Https://www.realtor.ca/real-estate/29050111/28-garland-crescent-s-richmond-hill-rouge-woods-rouge-woods
- Listing type identifier Idx

$-3,731
/ Month

