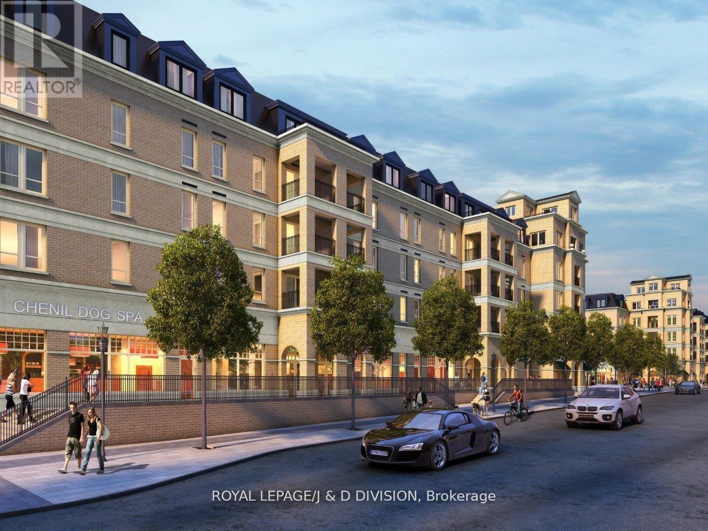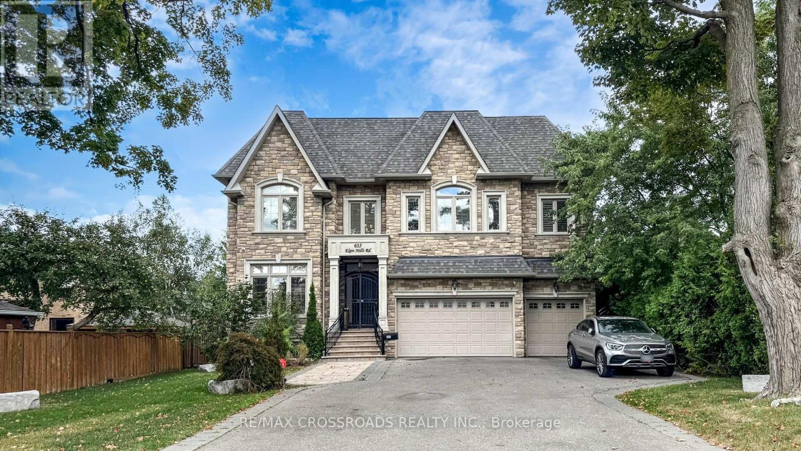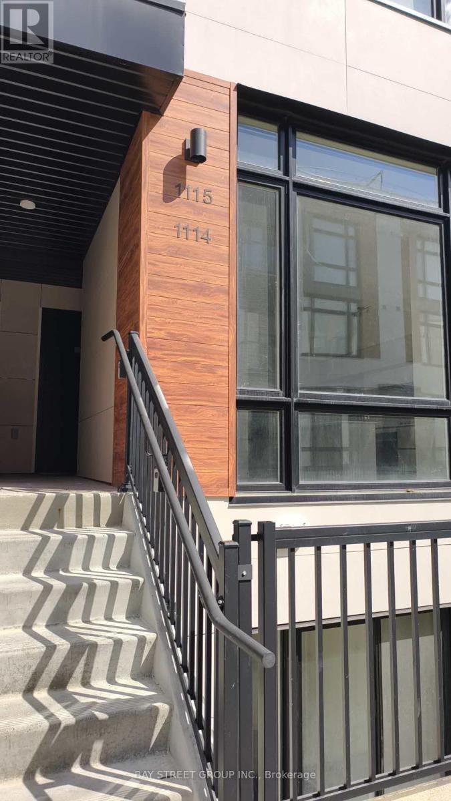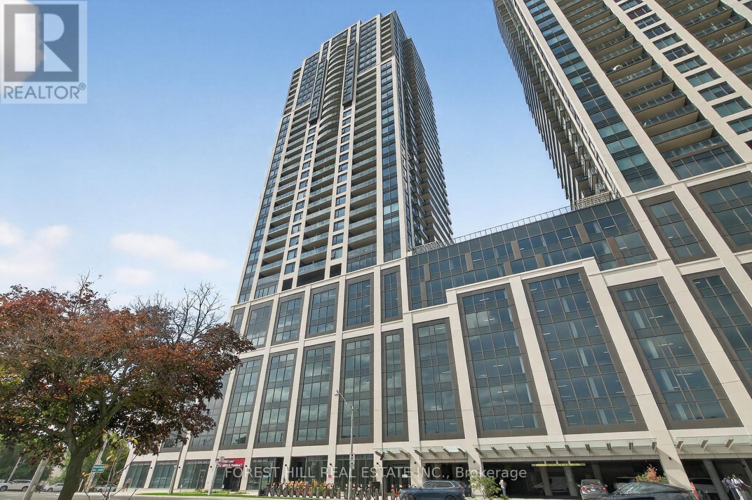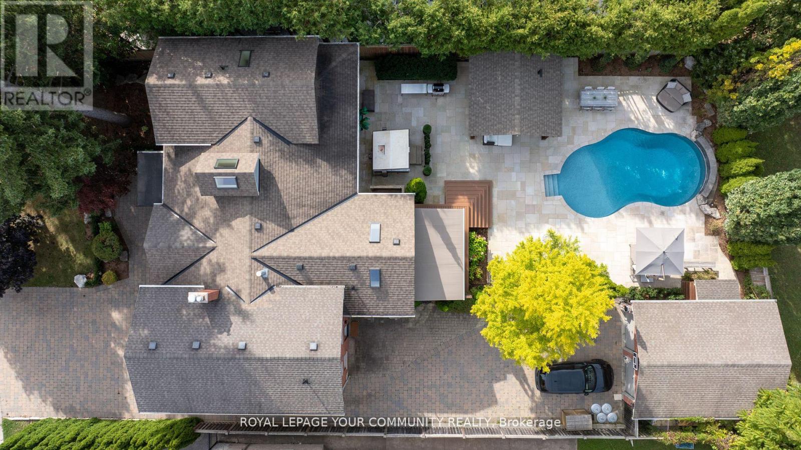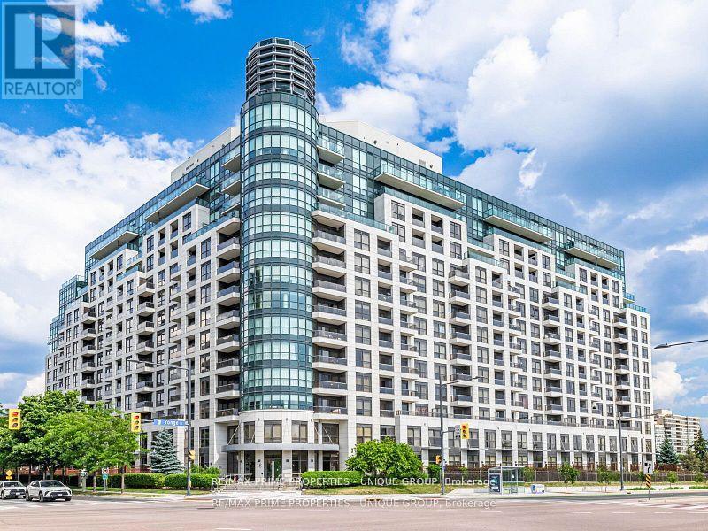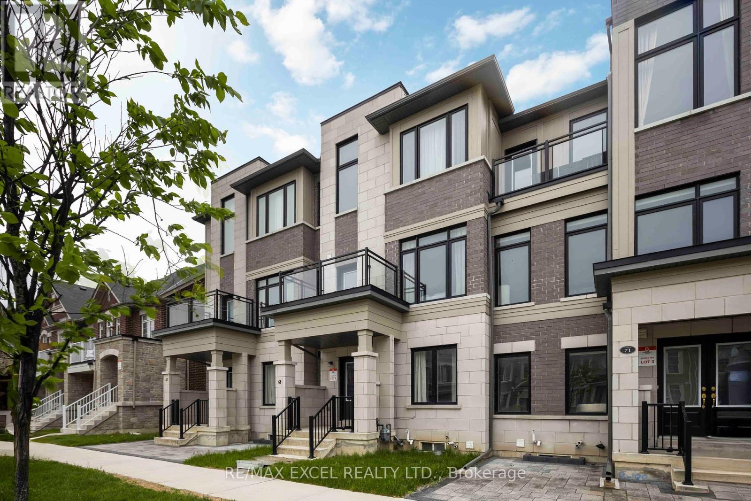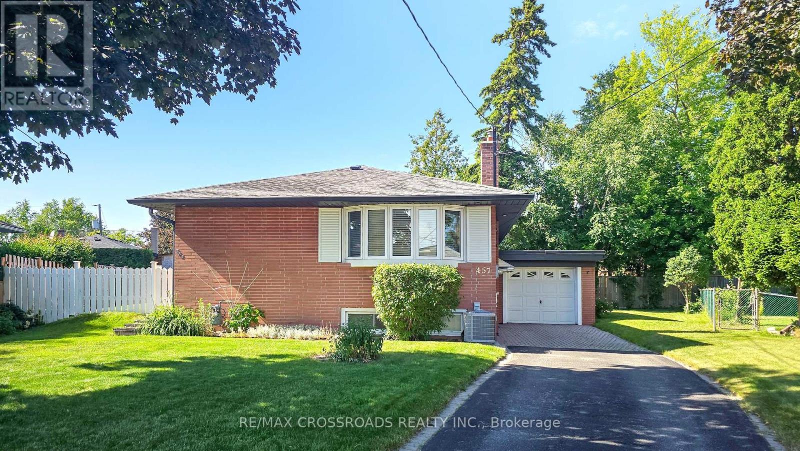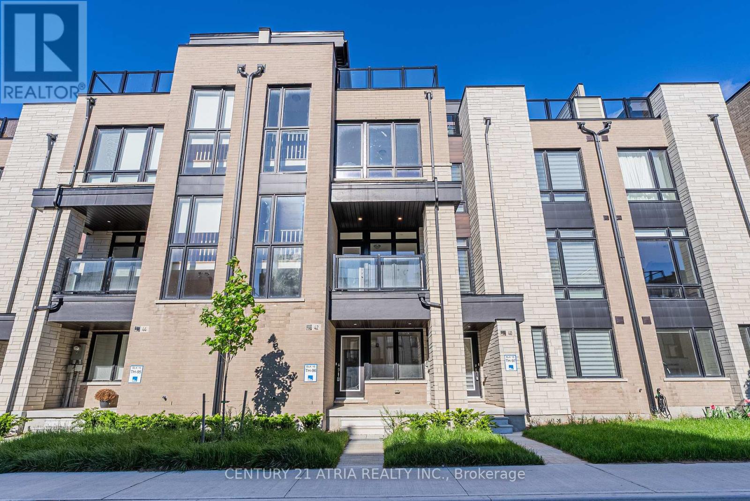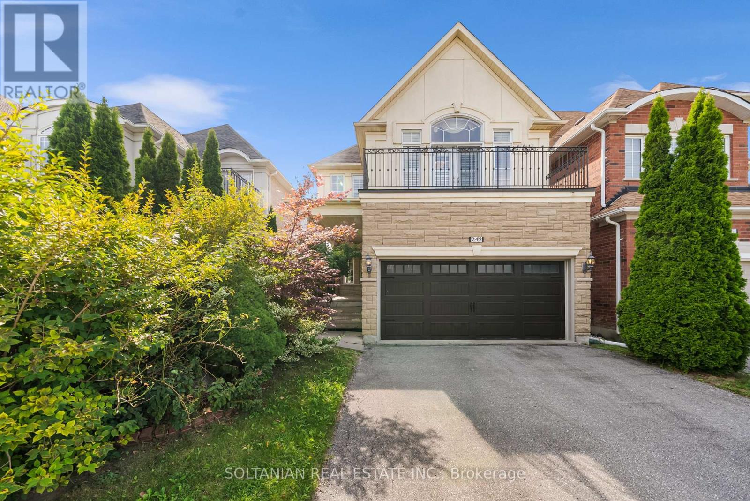- Houseful
- ON
- Richmond Hill
- Rouge Woods
- 287 Frank Endean Rd
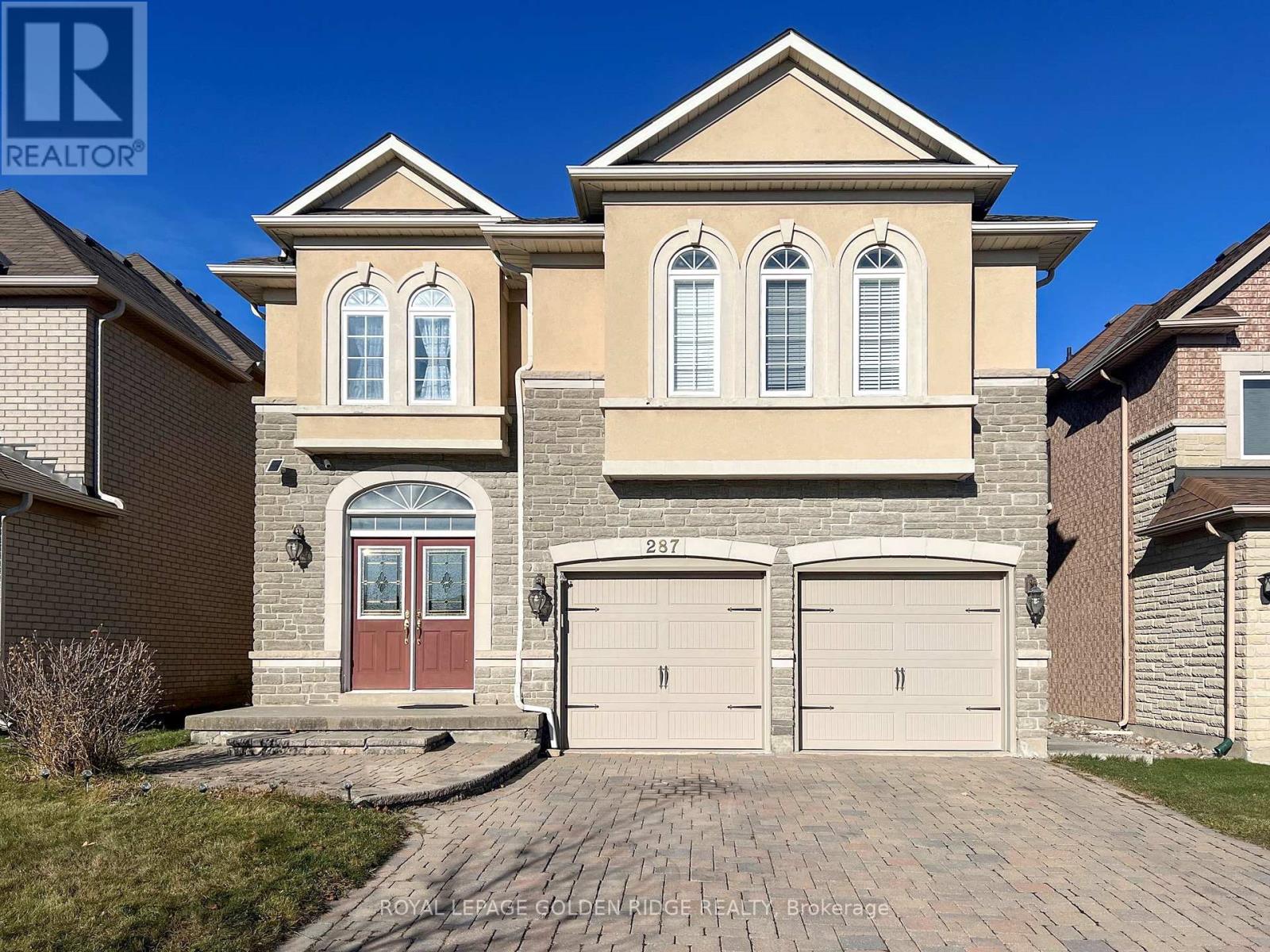
287 Frank Endean Rd
For Sale
11 Days
$1,688,800 $110K
$1,799,000
4 beds
5 baths
287 Frank Endean Rd
For Sale
11 Days
$1,688,800 $110K
$1,799,000
4 beds
5 baths
Highlights
This home is
45%
Time on Houseful
11 Days
School rated
7.6/10
Richmond Hill
7.97%
Description
- Time on Houseful11 days
- Property typeSingle family
- Neighbourhood
- Median school Score
- Mortgage payment
MUST SEE! This Luxury Property Was Former Model Home,$$$ In Upgrades Shows Great W/Stone Exterior, Mature Landscaping, Interlocking Walk-Way Patio. Sunken Foyer W/Leaded Beveled Double Dr Entry; Oak Circular Stairs With Metal Pickets. Hardwood floor throughout with open concept living/dining room. Modern kitchen with updated granite countertop & splash back, Family Sized Kitchen W/ Centre Island, Built-In Appliances, Pot Lights, Breakfast Bar& W/O To Sundeck. interlocked stone driveway, updated Furnace, Air conditioner, Stove, Fridge, Roof, Garage door, and so much more! Top ranking IB Bayview S.S. & Richmond Rose P.S. Steps to park, transit, Hwy404, restaurants, grocery, community centre, etc. Move in is ready! (id:63267)
Home overview
Amenities / Utilities
- Cooling Central air conditioning
- Heat source Natural gas
- Heat type Forced air
- Sewer/ septic Sanitary sewer
Exterior
- # total stories 2
- # parking spaces 4
- Has garage (y/n) Yes
Interior
- # full baths 4
- # half baths 1
- # total bathrooms 5.0
- # of above grade bedrooms 4
- Flooring Hardwood
- Has fireplace (y/n) Yes
Location
- Subdivision Rouge woods
Overview
- Lot size (acres) 0.0
- Listing # N12278182
- Property sub type Single family residence
- Status Active
Rooms Information
metric
- 3rd bedroom 3.05m X 3.55m
Level: 2nd - Primary bedroom 5.33m X 3.96m
Level: 2nd - 2nd bedroom 4.77m X 3.35m
Level: 2nd - 4th bedroom 3.45m X 3.05m
Level: 3rd - Family room 4.88m X 4.27m
Level: Main - Kitchen 5.18m X 2.74m
Level: Main - Eating area 5.18m X 2.74m
Level: Main - Living room 3.81m X 6.71m
Level: Main - Dining room 3.81m X 6.71m
Level: Main
SOA_HOUSEKEEPING_ATTRS
- Listing source url Https://www.realtor.ca/real-estate/28591538/287-frank-endean-road-richmond-hill-rouge-woods-rouge-woods
- Listing type identifier Idx
The Home Overview listing data and Property Description above are provided by the Canadian Real Estate Association (CREA). All other information is provided by Houseful and its affiliates.

Lock your rate with RBC pre-approval
Mortgage rate is for illustrative purposes only. Please check RBC.com/mortgages for the current mortgage rates
$-4,797
/ Month25 Years fixed, 20% down payment, % interest
$
$
$
%
$
%

Schedule a viewing
No obligation or purchase necessary, cancel at any time

