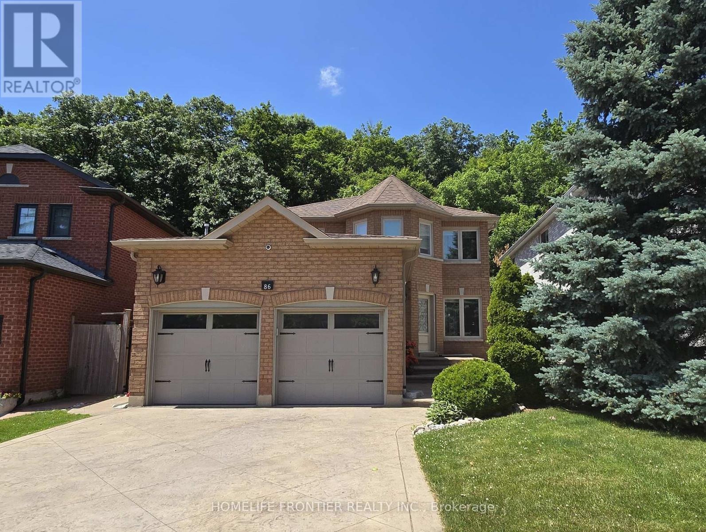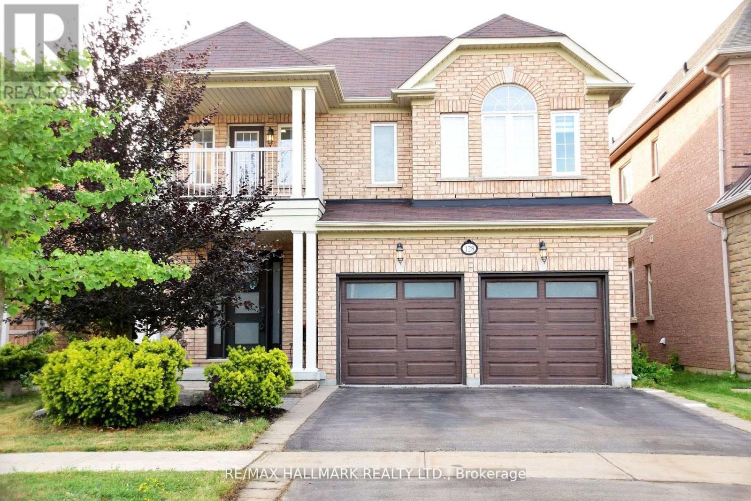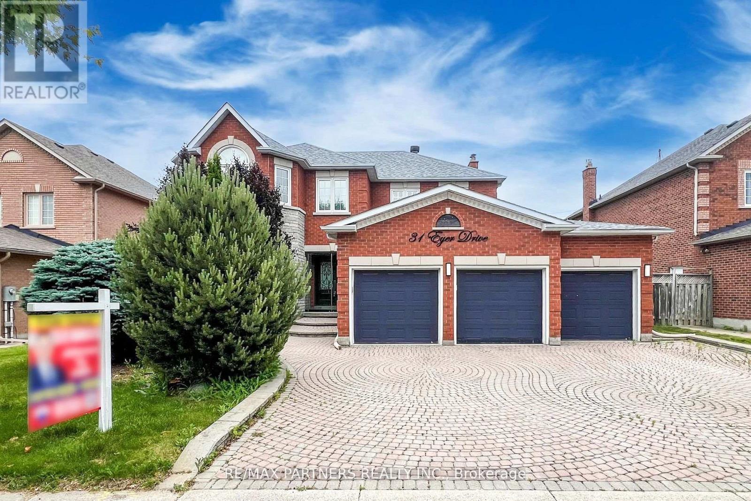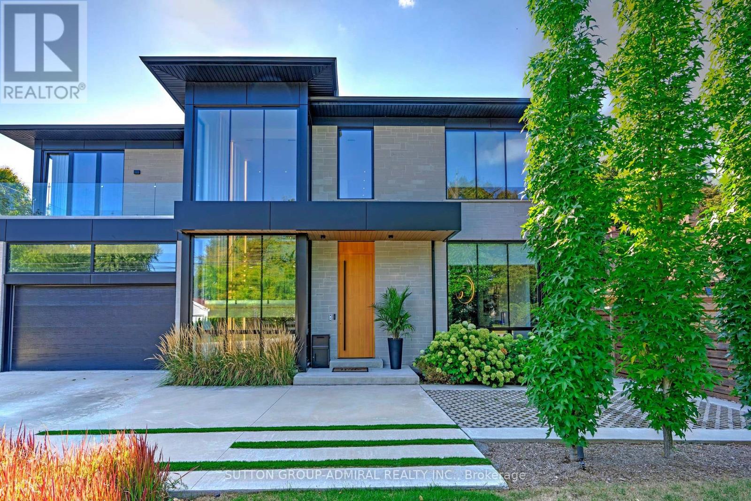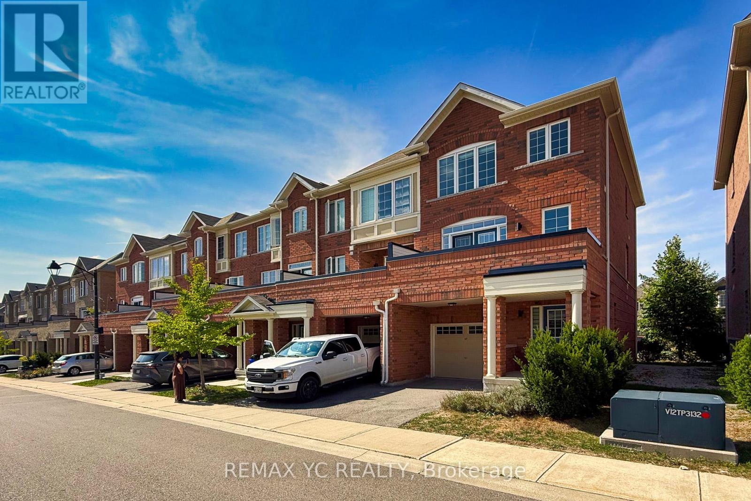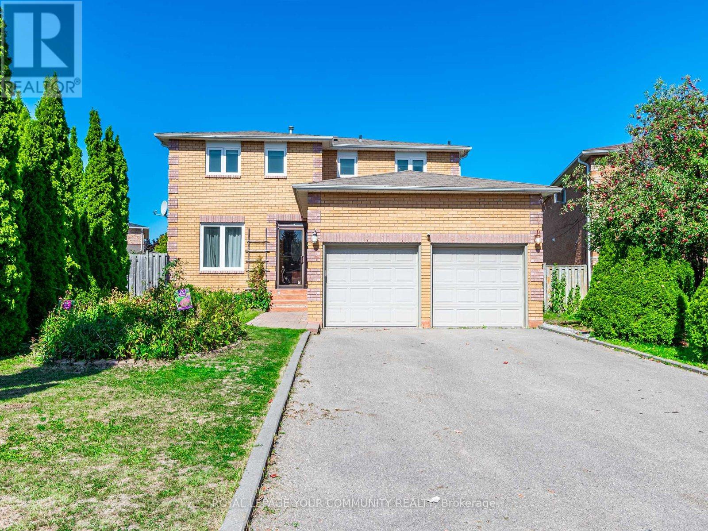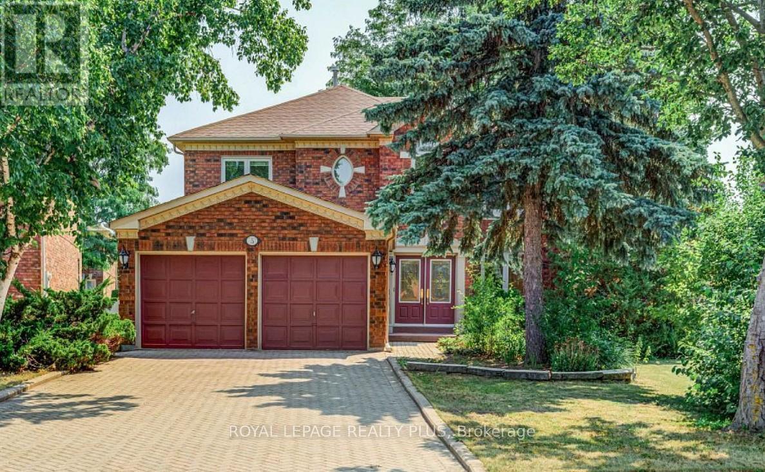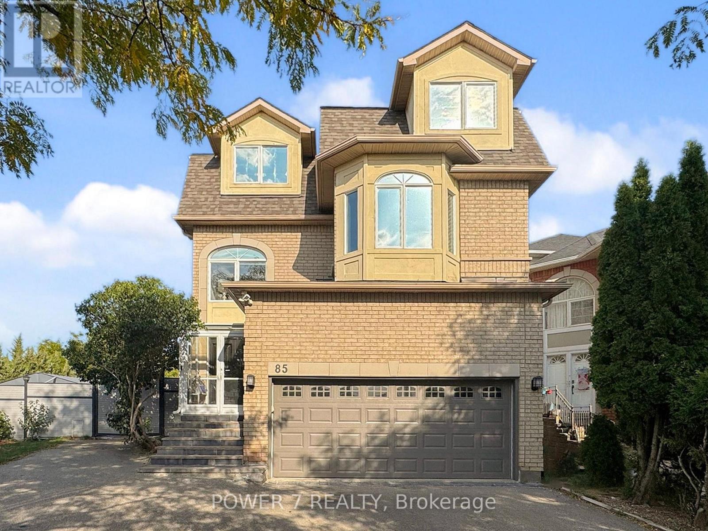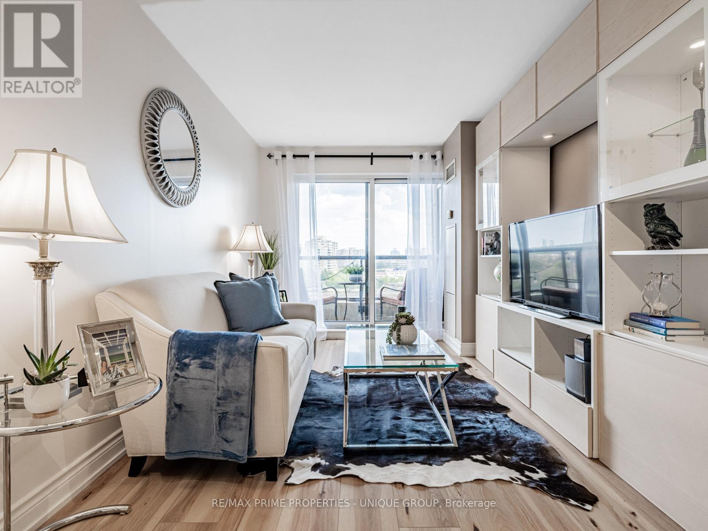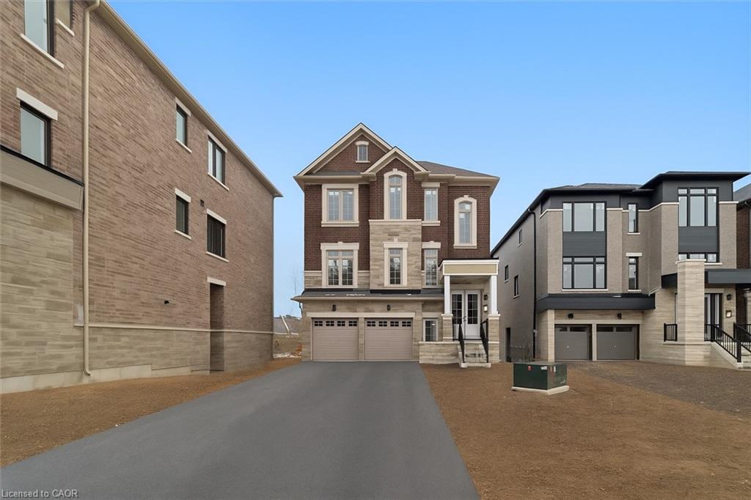- Houseful
- ON
- Richmond Hill
- Crosby
- 303 Blue Grass Blvd
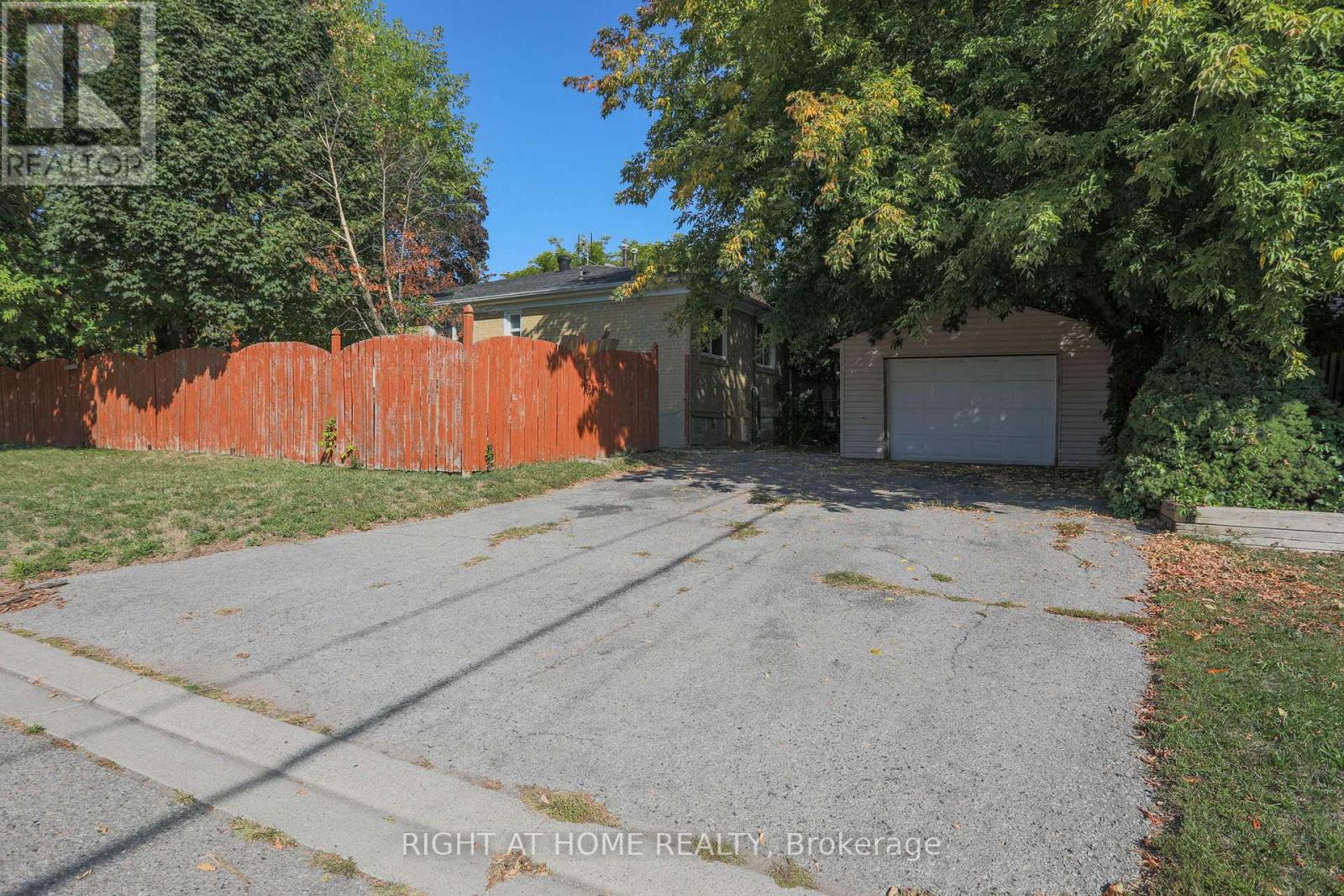
Highlights
Description
- Time on Housefulnew 2 hours
- Property typeSingle family
- StyleRaised bungalow
- Neighbourhood
- Median school Score
- Mortgage payment
Welcome To 303 Blue Grass Blvd! This Beautiful Fully Renovated Semi-Detached Bungalow Is Situated On A Quiet Street In The Most Sought After Bayview Secondary School District. The Home Features 3+1 Bedrooms, 2 Washrooms And One Garage Parking plus 4 Driveway Parking Spots. The Open Concept Living And Dining Area Has A Large Window That Floods The Main Level With Natural Light. The Basement Holds An In-Law Suite With Its Own Kitchen, Living Room, Bedroom And Bathroom. Potential Rental Income or Multi-Generational Living. This Corner Lot Backyard Is One Of The Largest On The Street! It Is Fully Fenced With A Spacious Deck, Ideal For Relaxing And Entertaining. Walking Distance To Crosby Height PS ( Offers Gifted Program), Bayview SS ( IB Program), Michaëlle Jean School (French Immersion), Beverley Acres P.S. (French Immersion), Steps To Public Transit Includes YRT/Go Train., Crosby Park; Centennial Pool; Richmond Hill Lawn Tennis Club; Crosby Richmond Hill Soccer Field, Shopping Centre. Grocery Stores, Costco, Go Train & Various Parks. (id:63267)
Home overview
- Cooling Central air conditioning
- Heat source Natural gas
- Heat type Forced air
- Sewer/ septic Sanitary sewer
- # total stories 1
- # parking spaces 5
- Has garage (y/n) Yes
- # full baths 2
- # total bathrooms 2.0
- # of above grade bedrooms 4
- Flooring Hardwood, laminate, tile
- Subdivision Crosby
- Lot size (acres) 0.0
- Listing # N12413156
- Property sub type Single family residence
- Status Active
- 4th bedroom 3.5m X 3.35m
Level: Basement - Living room 6.8m X 3.6m
Level: Basement - Kitchen 3.2m X 3.35m
Level: Basement - Great room 3.95m X 2.82m
Level: Main - Living room 4.9m X 3.4m
Level: Main - Kitchen 2.7m X 2.75m
Level: Main - 3rd bedroom 3.37m X 2.5m
Level: Main - Dining room 3.25m X 2.85m
Level: Main - 2nd bedroom 3.25m X 3.34m
Level: Main
- Listing source url Https://www.realtor.ca/real-estate/28883510/303-blue-grass-boulevard-richmond-hill-crosby-crosby
- Listing type identifier Idx

$-2,800
/ Month

