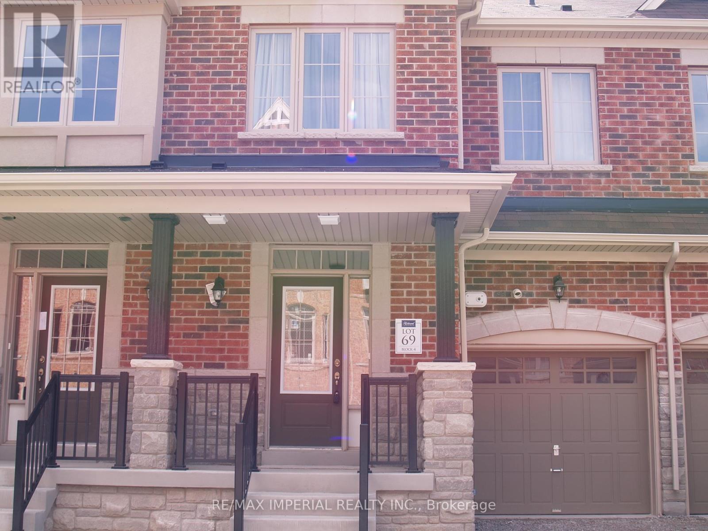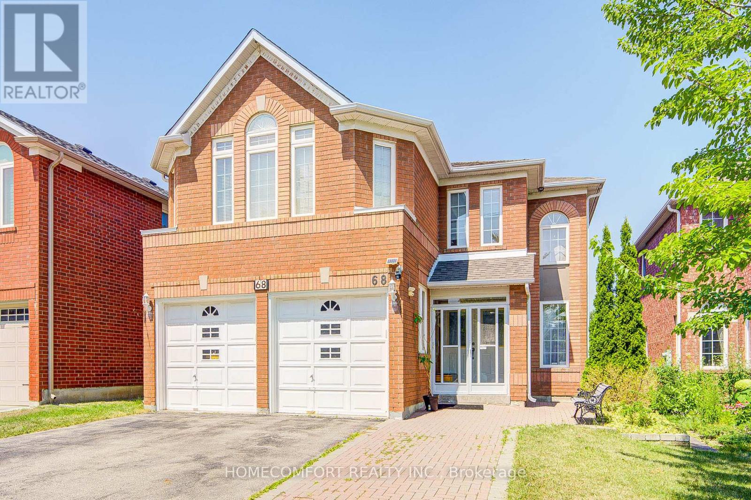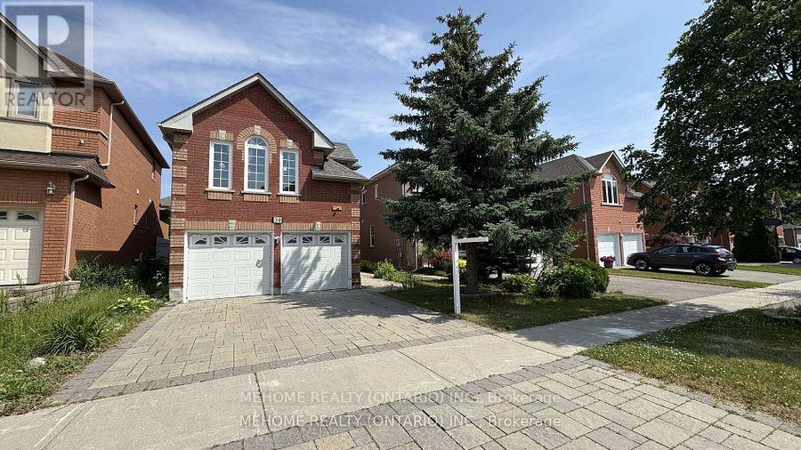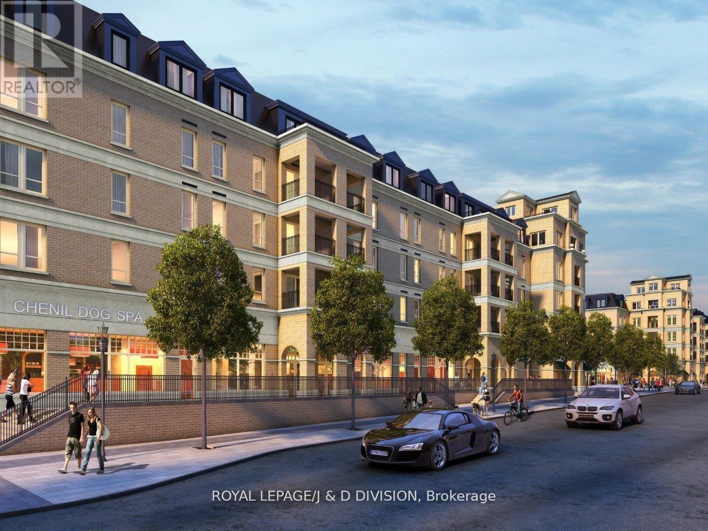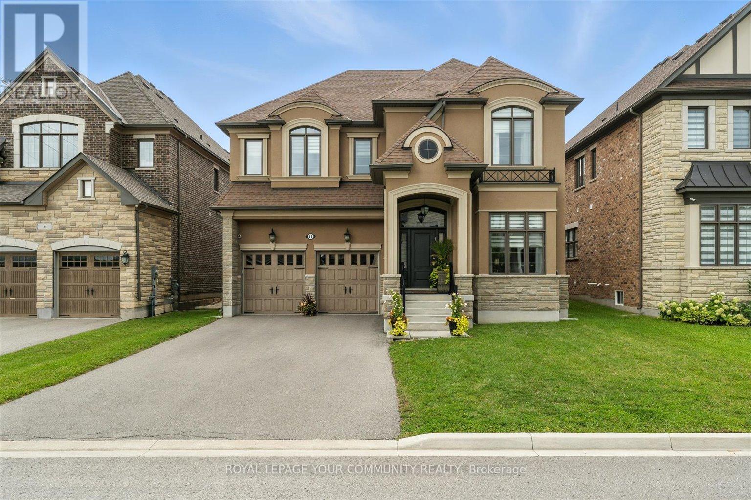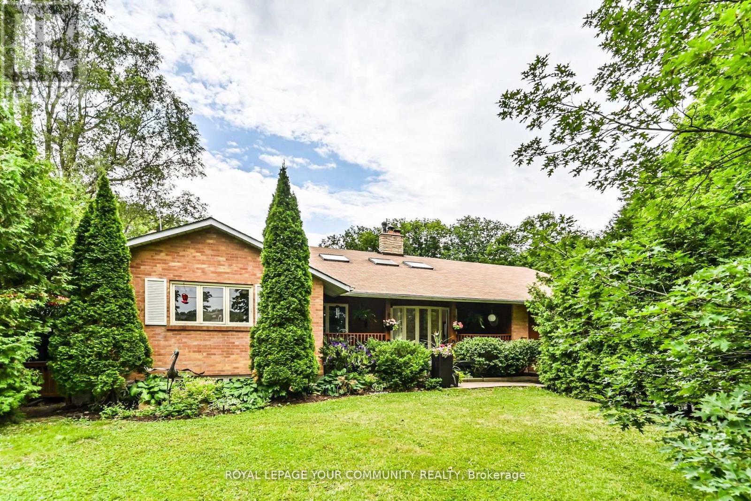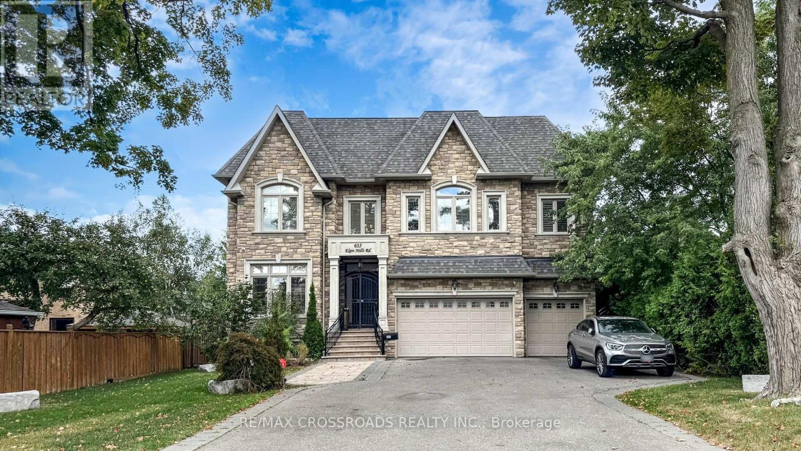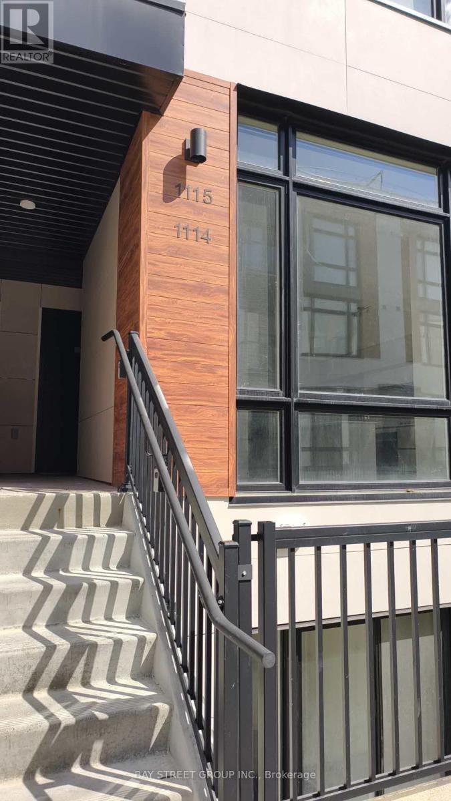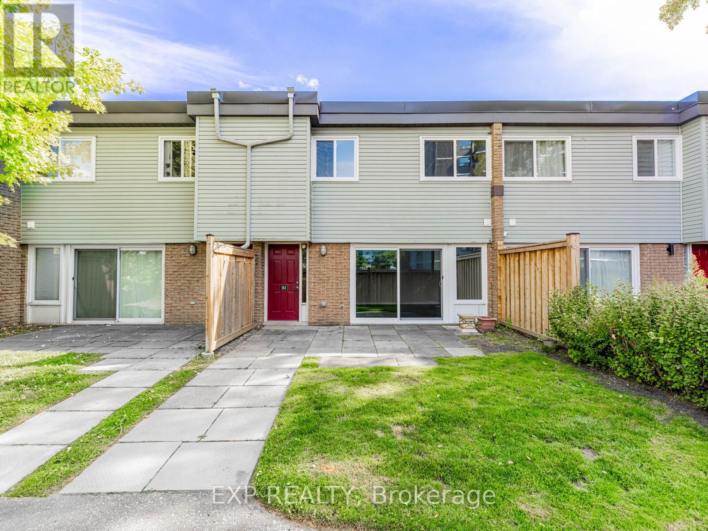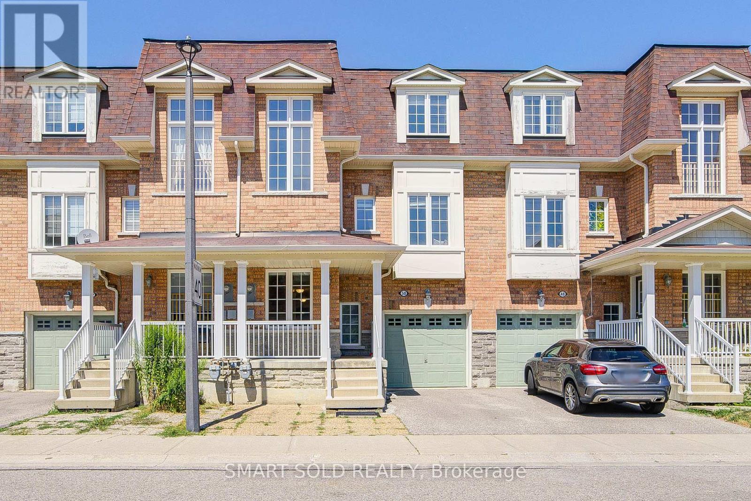- Houseful
- ON
- Richmond Hill
- Oak Ridges
- 35 Blackforest Dr
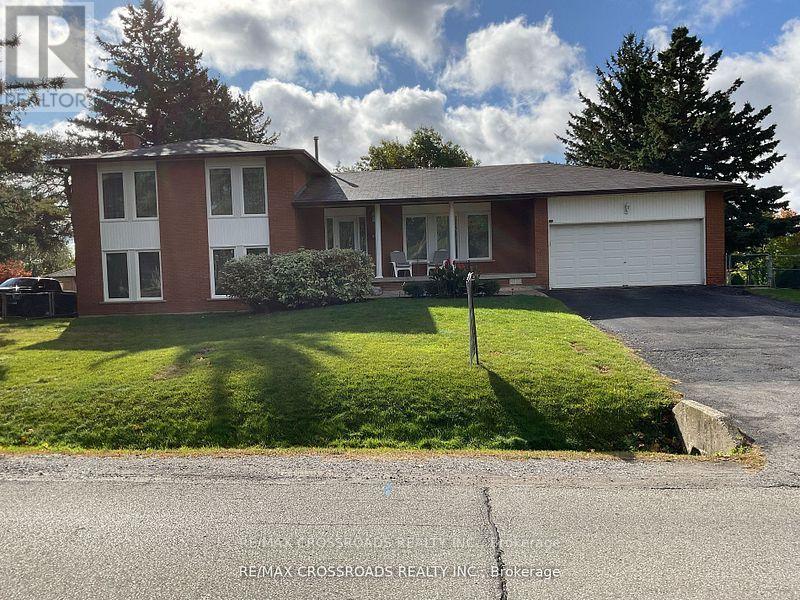
Highlights
This home is
31%
Time on Houseful
10 Days
School rated
6.9/10
Richmond Hill
7.97%
Description
- Time on Houseful10 days
- Property typeSingle family
- Neighbourhood
- Median school Score
- Mortgage payment
Beautiful Detached Side Split Home, Nestled On HUGE LOT 100X150, Backing To PARK, Offers An Incredible Opportunity To Own This House On The Most Sought After Neighborhood Of OAK RIDGES. Nestled In A Great Neighborhood On A Spacious Lot Backing Onto A Park, This House Provides A Serene Park Like Living. Perfect For Multi-Generational Living. Open Concept Layout Seamlessly Connects The Kitchen, Dining, & Living Area For Entertainment, Lower Level Kitchen With Large Family Room, Ensures Privacy For Extended Family Members Or An Opportunity For Extra $$$ As A Rental. A Backyard Oasis With It's New Deck & Verandah, Ideal For Outdoor Gatherings Or Simply Enjoying Nature. Your Clients Will Love This House and Prestigious Neighborhood. (id:63267)
Home overview
Amenities / Utilities
- Cooling Central air conditioning
- Heat source Natural gas
- Heat type Forced air
- Sewer/ septic Sanitary sewer
Exterior
- Fencing Fenced yard
- # parking spaces 6
- Has garage (y/n) Yes
Interior
- # full baths 3
- # half baths 1
- # total bathrooms 4.0
- # of above grade bedrooms 6
- Flooring Carpeted
Location
- Subdivision Oak ridges
- View View
Lot/ Land Details
- Lot desc Landscaped
Overview
- Lot size (acres) 0.0
- Listing # N12004296
- Property sub type Single family residence
- Status Active
Rooms Information
metric
- 5th bedroom 4.89m X 3.05m
Level: Basement - Utility 3.66m X 2.45m
Level: Basement - Bedroom 4.06m X 3.35m
Level: Basement - Living room 5.48m X 3.96m
Level: Main - 4th bedroom 3.67m X 3.08m
Level: Main - Dining room 3.65m X 3.05m
Level: Main - Kitchen 4.88m X 3.05m
Level: Main - Family room 9.16m X 3.38m
Level: Main - 3rd bedroom 3.06m X 2.77m
Level: Upper - Primary bedroom 3.67m X 4.27m
Level: Upper - 2nd bedroom 3.98m X 3.38m
Level: Upper
SOA_HOUSEKEEPING_ATTRS
- Listing source url Https://www.realtor.ca/real-estate/27989306/35-blackforest-drive-richmond-hill-oak-ridges-oak-ridges
- Listing type identifier Idx
The Home Overview listing data and Property Description above are provided by the Canadian Real Estate Association (CREA). All other information is provided by Houseful and its affiliates.

Lock your rate with RBC pre-approval
Mortgage rate is for illustrative purposes only. Please check RBC.com/mortgages for the current mortgage rates
$-5,677
/ Month25 Years fixed, 20% down payment, % interest
$
$
$
%
$
%

Schedule a viewing
No obligation or purchase necessary, cancel at any time



