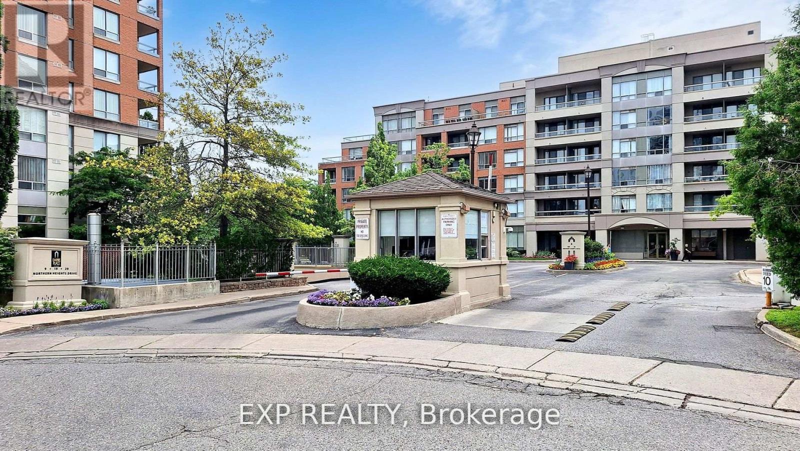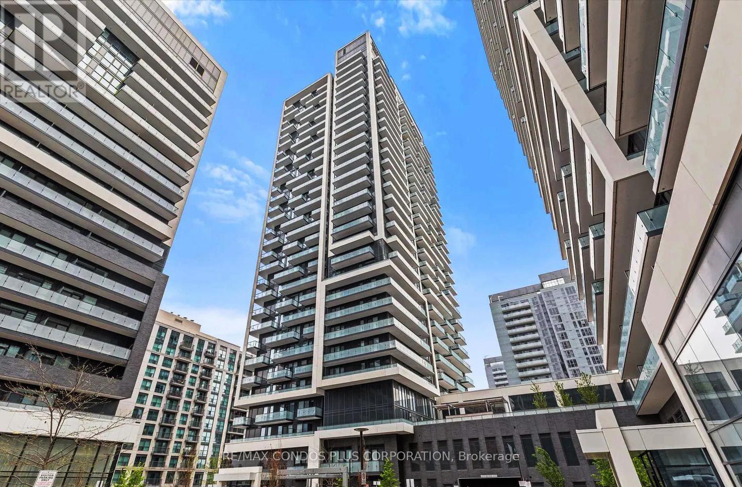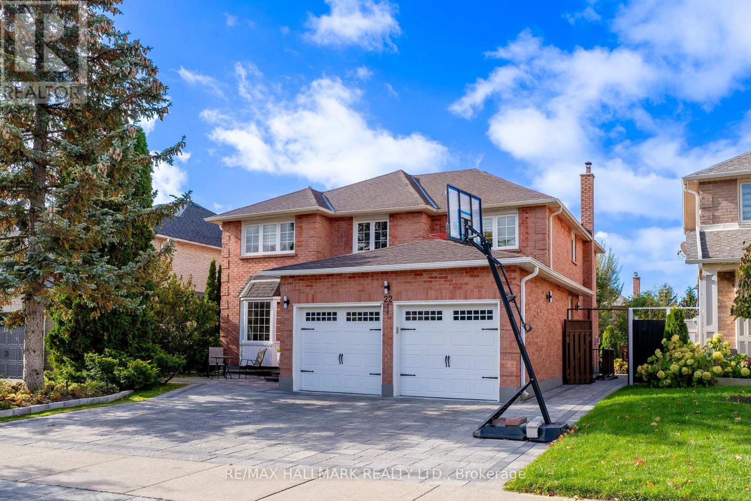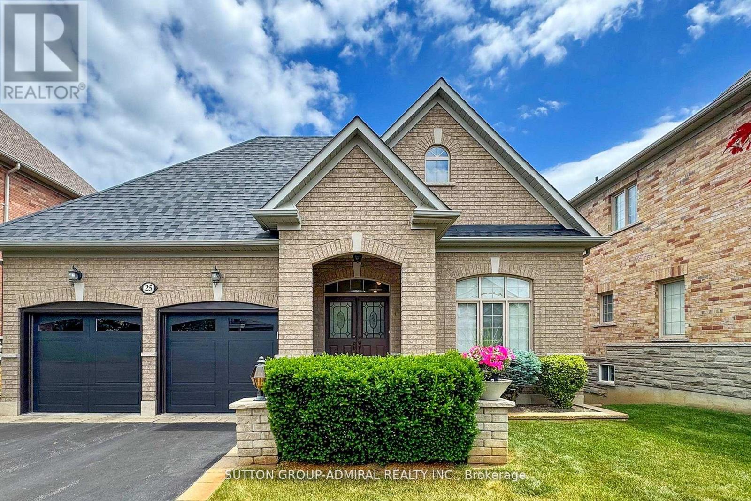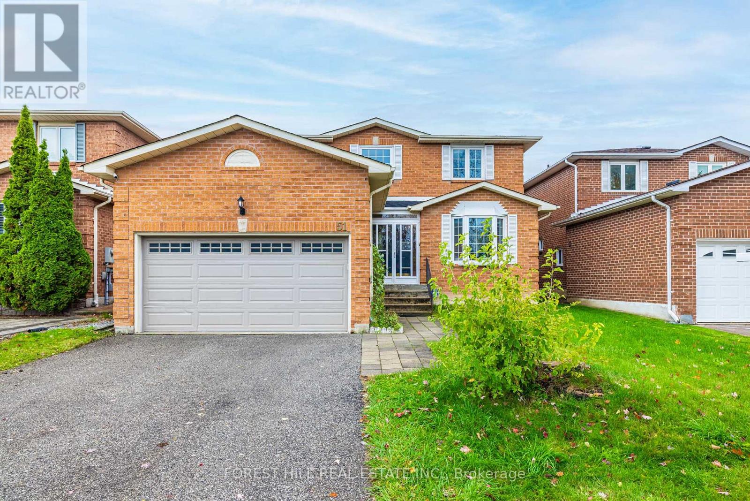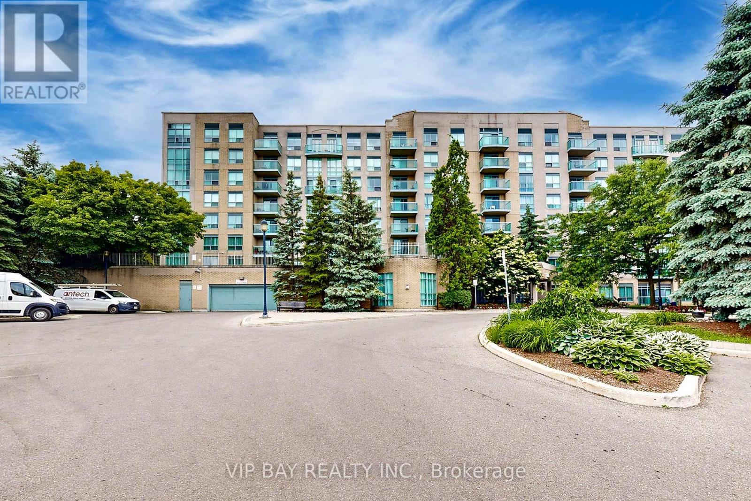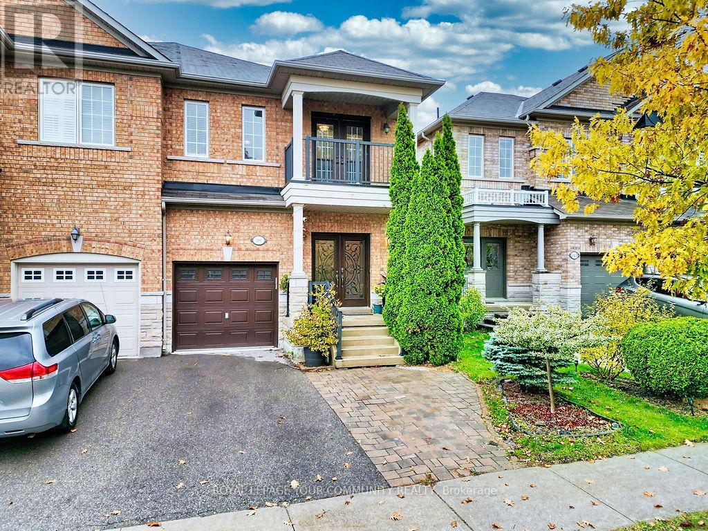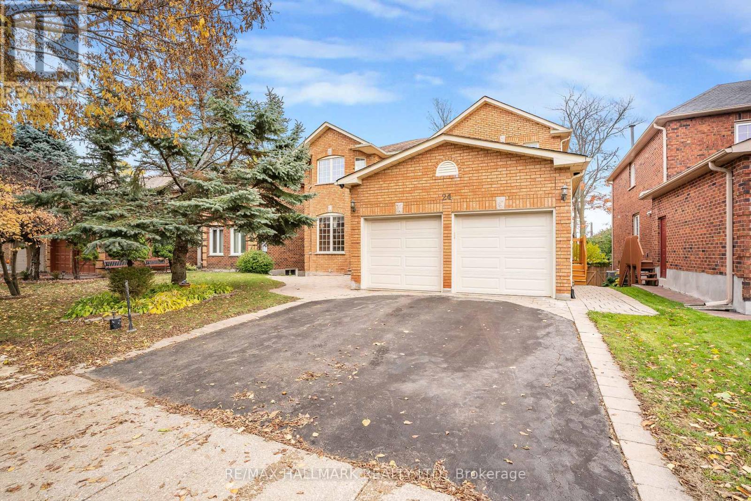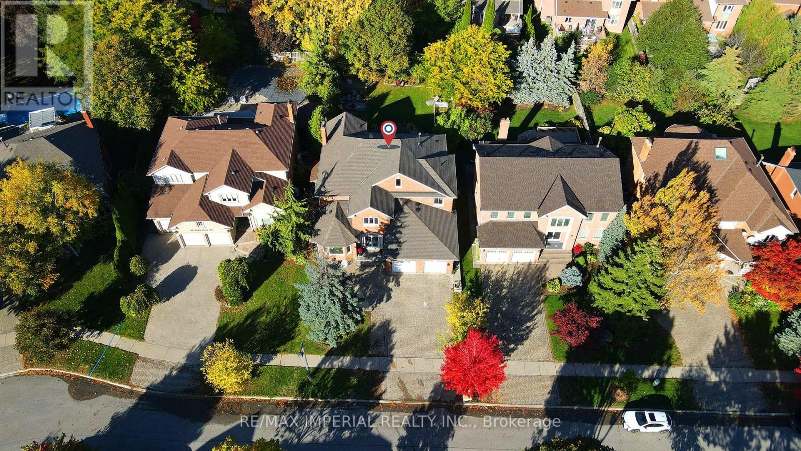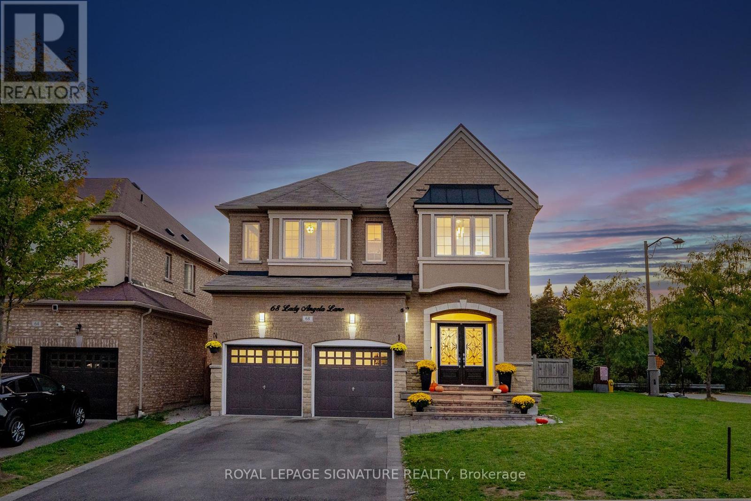- Houseful
- ON
- Richmond Hill
- Crosby
- 36 Sussex Ave
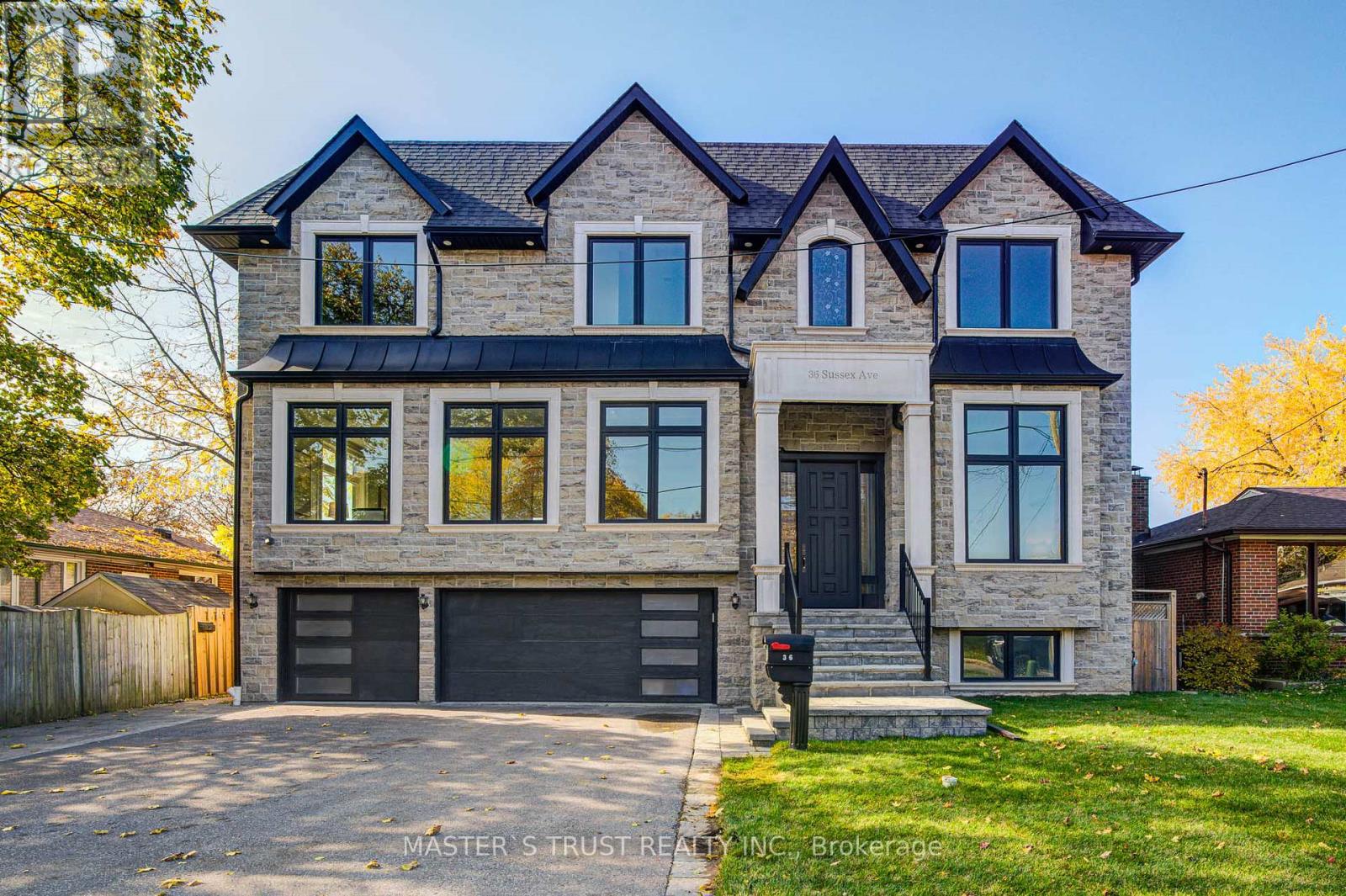
Highlights
Description
- Time on Housefulnew 8 hours
- Property typeSingle family
- Neighbourhood
- Median school Score
- Mortgage payment
Welcome to this stunning custom-built luxury home in the prestigious Richmond Hill community, offering nearly 6,000 sq.ft. of finished living space. Nestled on a quiet, family-friendly street, this home combines elegant design with top-quality craftsmanship.Featuring 10-ft ceilings on the main floor, 9-ft on the second, and an impressive 12-ft ceiling in the finished basement, this open-concept residence offers expansive sightlines and abundant natural light.The chef's kitchen showcases custom solid wood spray-painted cabinetry, natural marble countertops and backsplash, and an oversized center island. Equipped with premium Italian Fulgor gas stove and range hood, plus KitchenAid built-in appliances, it blends luxury and functionality. A retractable central vacuum adds convenience throughout. Enjoy year-round comfort with dual independent HVAC/AC systems (separate mechanic room in basement and 2nd floor) and a fully upgraded spray foam insulation system. The home features custom site-finished solid hardwood flooring, which can be refinished or re-stained for future customization.The finished basement offers 12-ft ceilings, a separate entrance, full kitchen (all appliances included), laundry and bathroom, perfect for recreation, in-law suite, or rental purpose. It also includes a private nanny suite with ensuite bath.Exterior highlights include a built-in 3-car garage and driveway parking for up to 6 vehicles.Prime location near top-rated schools: Bayview Secondary (IB Program), Crosby Heights (Gifted Program), and Beverley Acres (French Immersion). Easy access to Hwy 404, parks, shops, restaurants and community amenities. (id:63267)
Home overview
- Cooling Central air conditioning, ventilation system
- Heat source Natural gas
- Heat type Forced air
- Sewer/ septic Sanitary sewer
- # total stories 2
- Fencing Fenced yard
- # parking spaces 9
- Has garage (y/n) Yes
- # full baths 5
- # half baths 1
- # total bathrooms 6.0
- # of above grade bedrooms 7
- Flooring Hardwood, ceramic
- Community features Community centre
- Subdivision Crosby
- Lot size (acres) 0.0
- Listing # N12502492
- Property sub type Single family residence
- Status Active
- Laundry 4.2m X 2.74m
Level: 2nd - Primary bedroom 12m X 5.5m
Level: 2nd - 2nd bedroom 5.33m X 6m
Level: 2nd - 4th bedroom 5.6m X 4m
Level: 2nd - 3rd bedroom 6m X 4m
Level: 2nd - Utility 1.77m X 1.22m
Level: 2nd - 2nd bedroom 4.2m X 2.7m
Level: Basement - Utility 2.44m X 2.44m
Level: Basement - 3rd bedroom 4.2m X 2.4m
Level: Basement - Bedroom 3.76m X 2.4m
Level: Basement - Laundry 3m X 4.3m
Level: Basement - Great room 5.2m X 4.7m
Level: Basement - Kitchen 4m X 4.3m
Level: Basement - Library 3.75m X 2.6m
Level: Main - Family room 9.45m X 5.18m
Level: Main - Kitchen 5.8m X 5.33m
Level: Main - Living room 11.6m X 6m
Level: Main - Eating area 9.45m X 5.18m
Level: Main - Dining room 11.6m X 6m
Level: Main
- Listing source url Https://www.realtor.ca/real-estate/29059928/36-sussex-avenue-richmond-hill-crosby-crosby
- Listing type identifier Idx

$-7,680
/ Month

