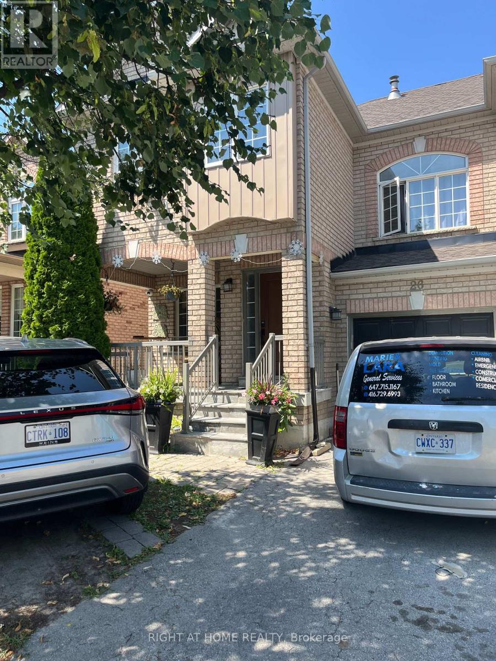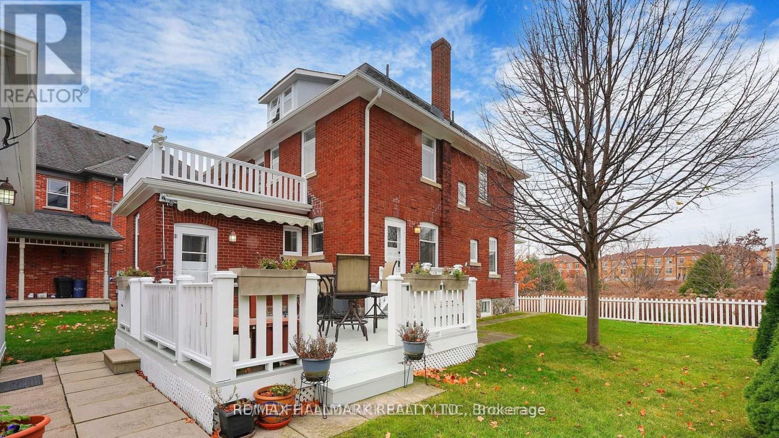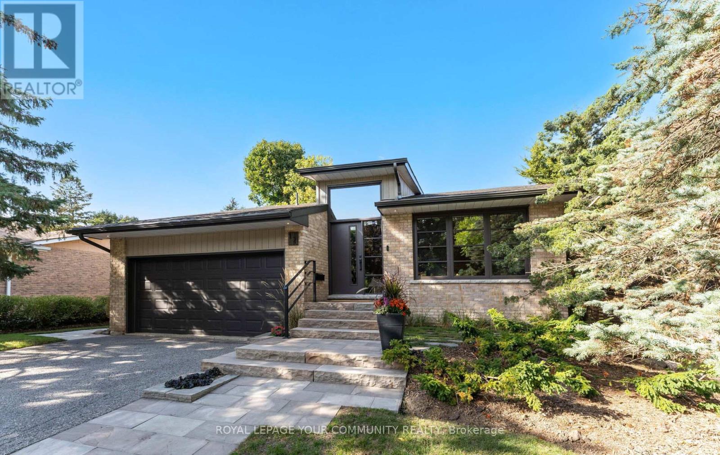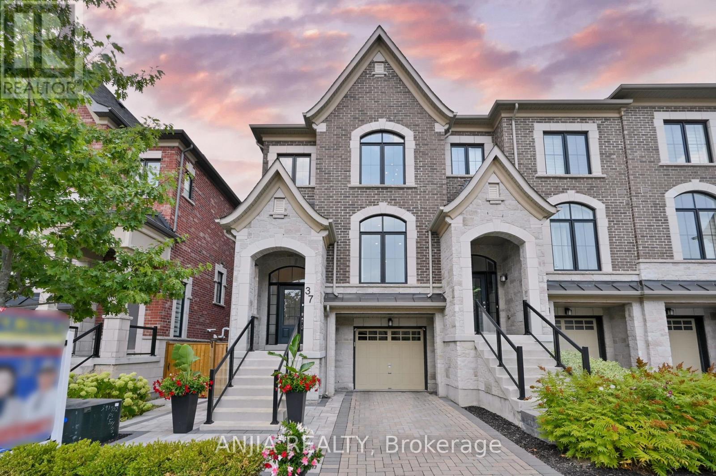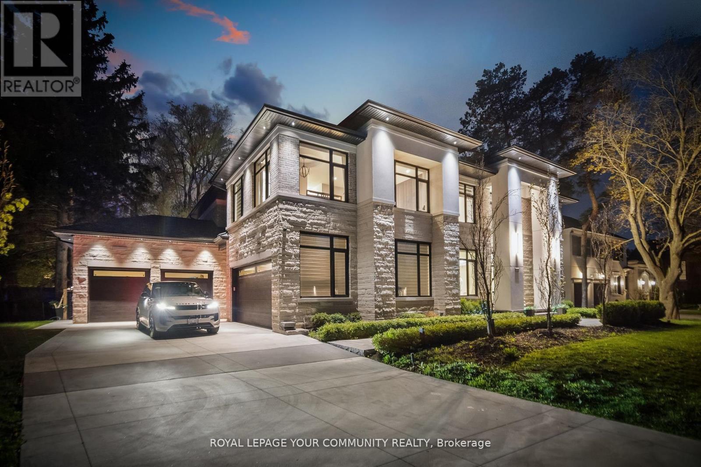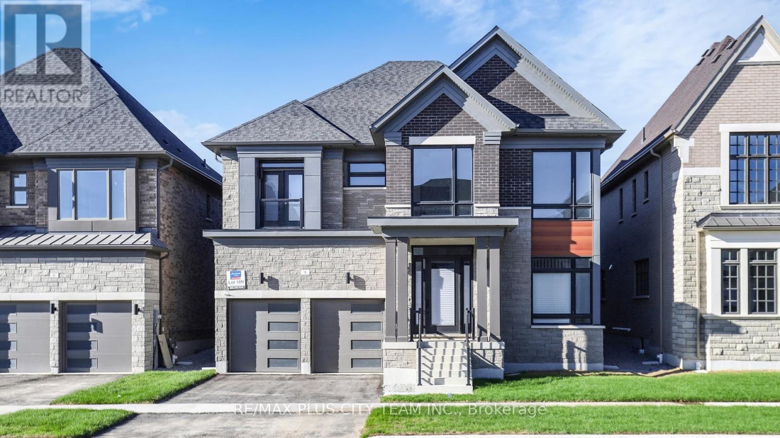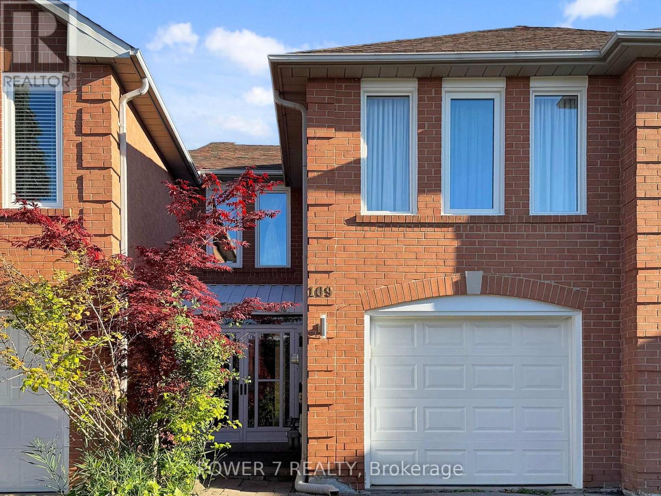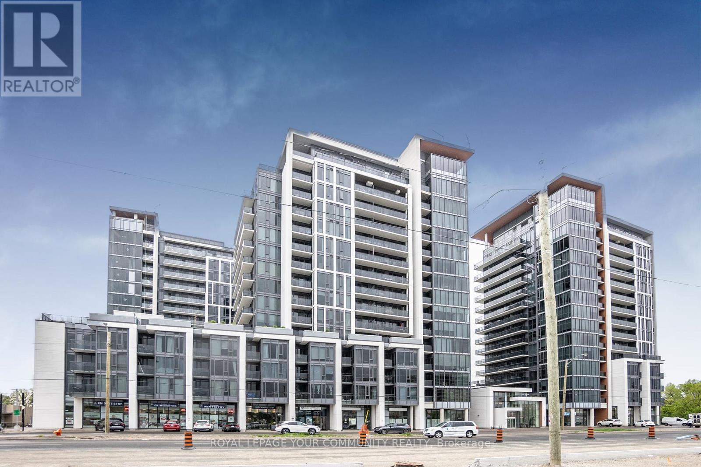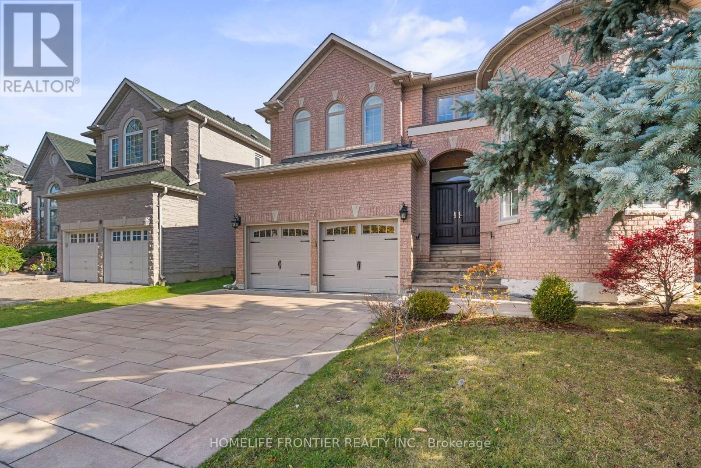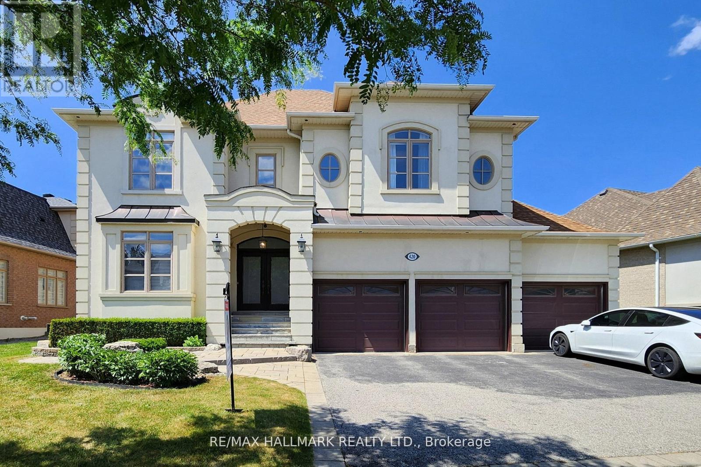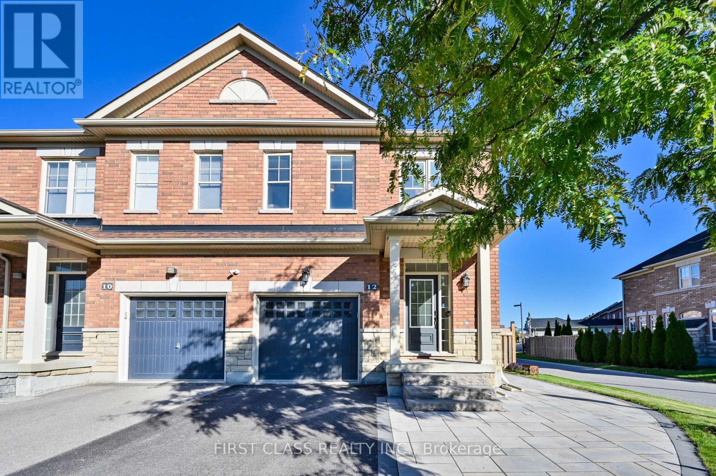- Houseful
- ON
- Richmond Hill
- Jefferson
- 38 Brass Dr
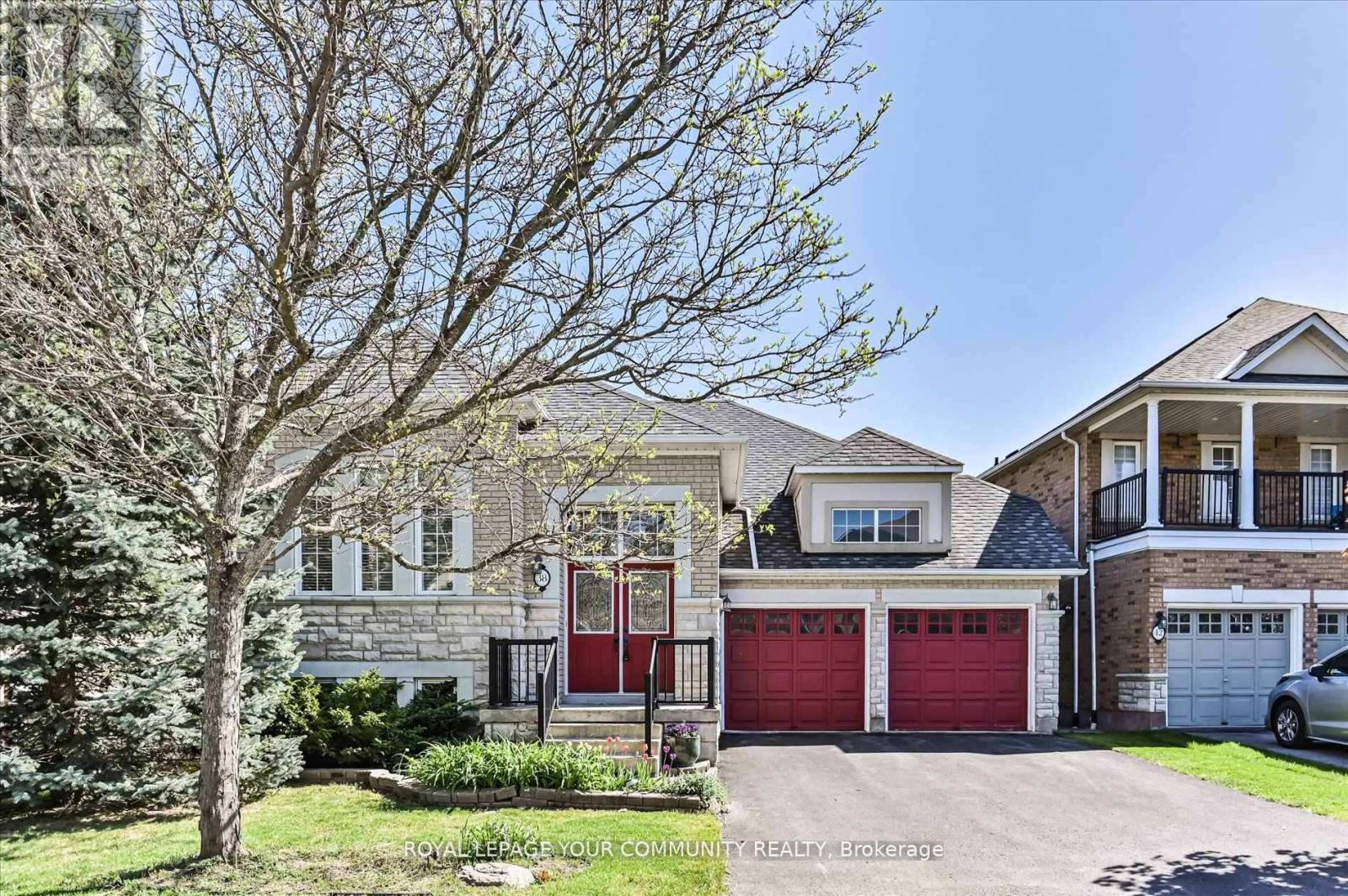
Highlights
Description
- Time on Housefulnew 6 hours
- Property typeSingle family
- StyleRaised bungalow
- Neighbourhood
- Median school Score
- Mortgage payment
Stop! Look! Searching for a beautiful Bungalow for Seniors with 9 ft ceilings and Wow! all main floor amenities for comfortable living. Situated in the lovely Jefferson forest enclave of Richmond Hill on a South Facing lot with 51.26 frontage. The main floor of this lovely home boasts, a large Living Room with skylight and is combined with the large Dining room, an Ideal arrangement for large family gatherings. The Living and dining rooms also has Brazilian hardwood flooring. The kitchen is spacious with a breakfast bar and is open to the large eat-in breakfast area. This Kitchen and breakfast area have large windows backing South into the sun. Beautiful sunlight all day! The master bedroom has a 4 piece ensuite, plus the main floor area also has an additional 4 piece bathroom. The second bedroom is also spacious and the main floor also has the conveniently located Laundry room with a large sink. A real Bonus. The foyer is spacious with 12 ft ceiling and has a door to the garage. The lower level is mostly finished and has an additional bedroom with a large above ground window,4 piece bathroom, large family room with a gas fireplace and walk-out to the interlocking patio and fenced, private rear yard Oasis!, with flowers and shrubs. Upgraded trim and moldings throughout. Two Walk-outs from rear, from the kitchen to the upper decking and from the lower Family room to the interlocking patio. Large windows throughout, mostly with Transom windows above. Two car garage has door openers, shelving units and high ceiling, ideal for mezzanine storage. No sidewalk, park 4 cars in driveway plus 2 car garage, total of 6 car parking. 3x4 piece bath, large cantina in lower level, Bell extra high speed Fibre Optical TV and internet. Family room has a 42" TV wired for 5.1 surround system. Lower level is mostly finished. Steps to Yonge street public transportation, shopping & restaurants. Go train, parks, trails, hospital and Highway 404. Agents don't wait! Get your clients through (id:63267)
Home overview
- Cooling Central air conditioning
- Heat source Natural gas
- Heat type Forced air
- Sewer/ septic Sanitary sewer
- # total stories 1
- Fencing Fenced yard
- # parking spaces 6
- Has garage (y/n) Yes
- # full baths 3
- # total bathrooms 3.0
- # of above grade bedrooms 3
- Flooring Ceramic, hardwood, carpeted
- Has fireplace (y/n) Yes
- Subdivision Jefferson
- Lot desc Landscaped
- Lot size (acres) 0.0
- Listing # N12443109
- Property sub type Single family residence
- Status Active
- Family room 4.08m X 4.97m
Level: Lower - 3rd bedroom 3.58m X 3.45m
Level: Lower - Office 3.29m X 2.6m
Level: Lower - Dining room 3.41m X 2.79m
Level: Main - Living room 6.18m X 3.42m
Level: Main - Foyer 3.03m X 3.27m
Level: Main - Primary bedroom 5.42m X 3.29m
Level: Main - Kitchen 6.73m X 3.03m
Level: Main - 2nd bedroom 3.18m X 3.12m
Level: Main - Laundry 1.54m X 2.58m
Level: Main
- Listing source url Https://www.realtor.ca/real-estate/28947890/38-brass-drive-richmond-hill-jefferson-jefferson
- Listing type identifier Idx

$-3,867
/ Month

