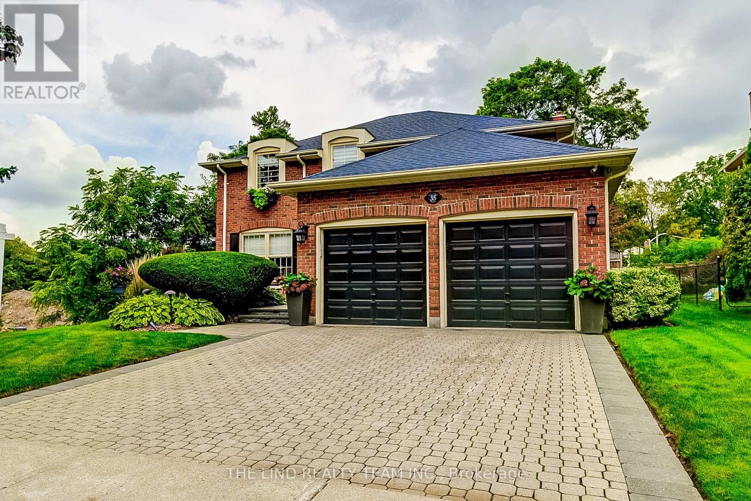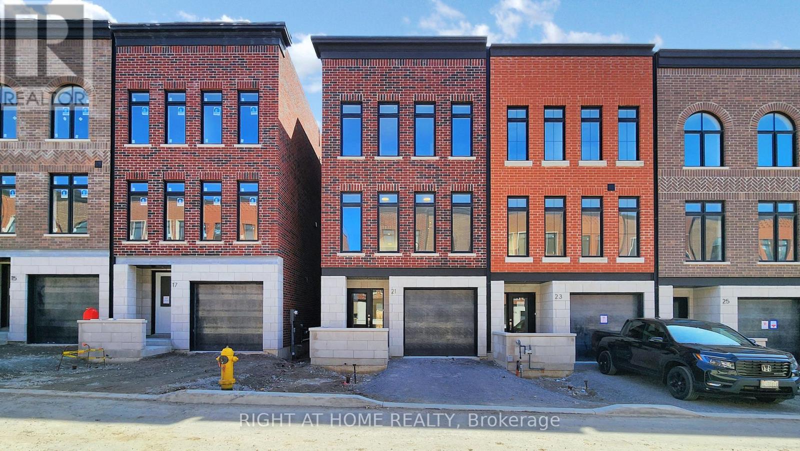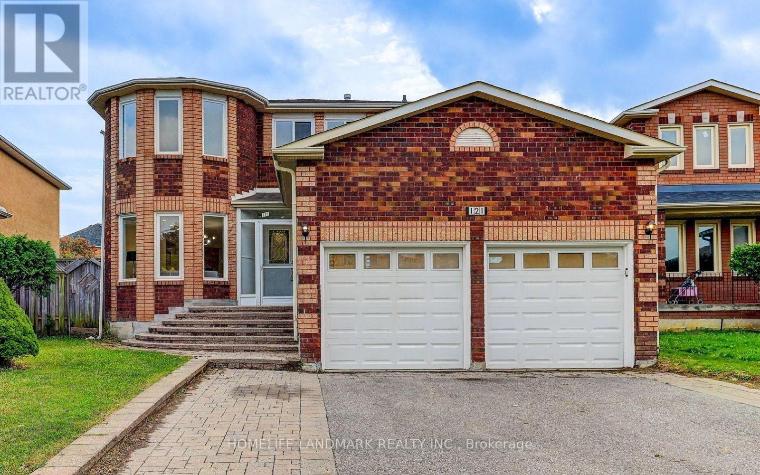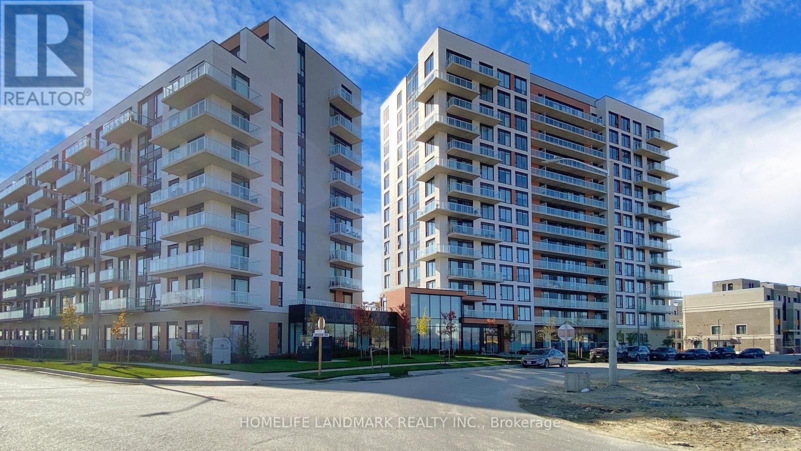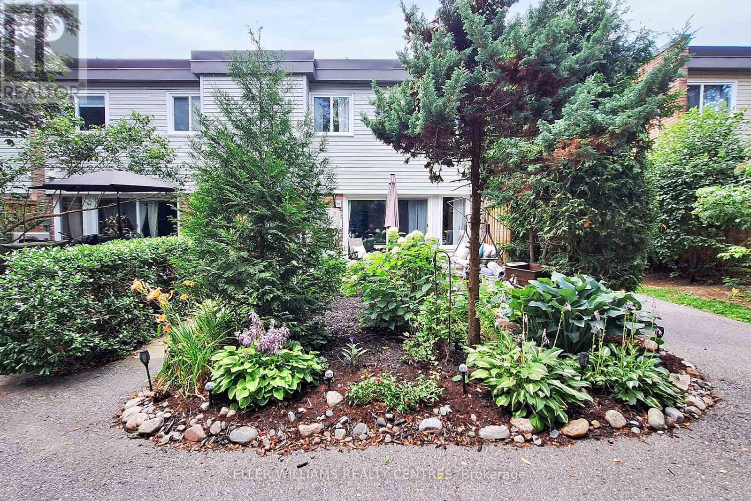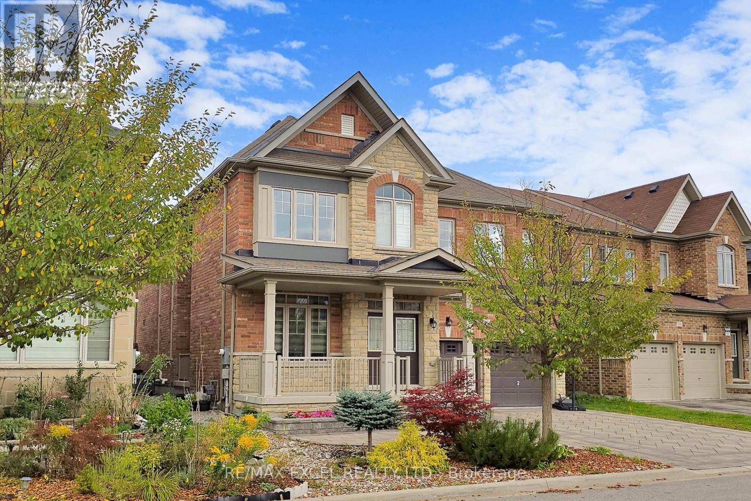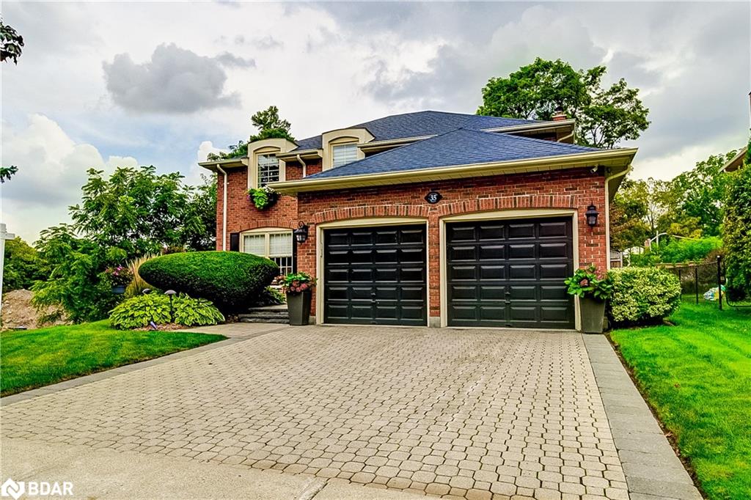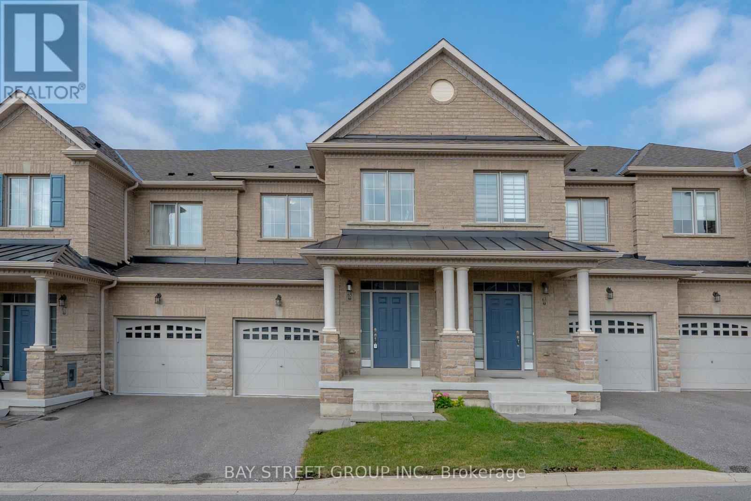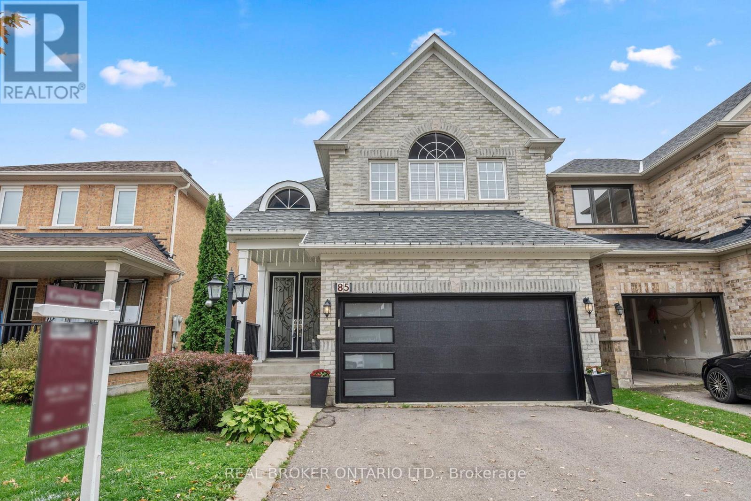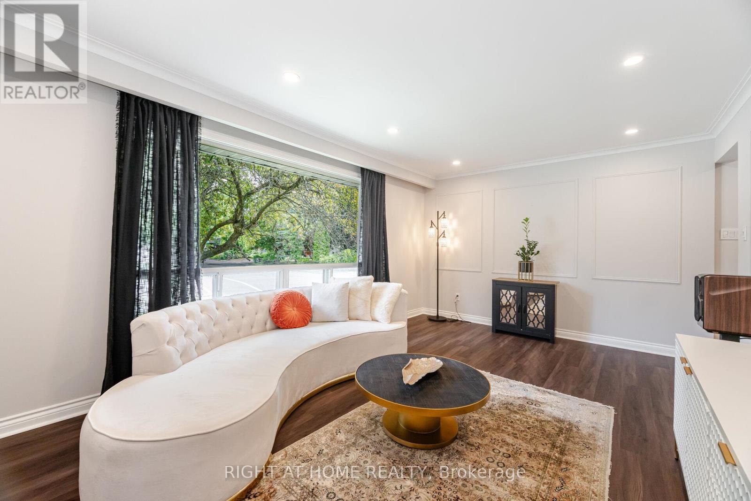- Houseful
- ON
- Richmond Hill
- Oak Ridges Lake Wilcox
- 38 Park Cres
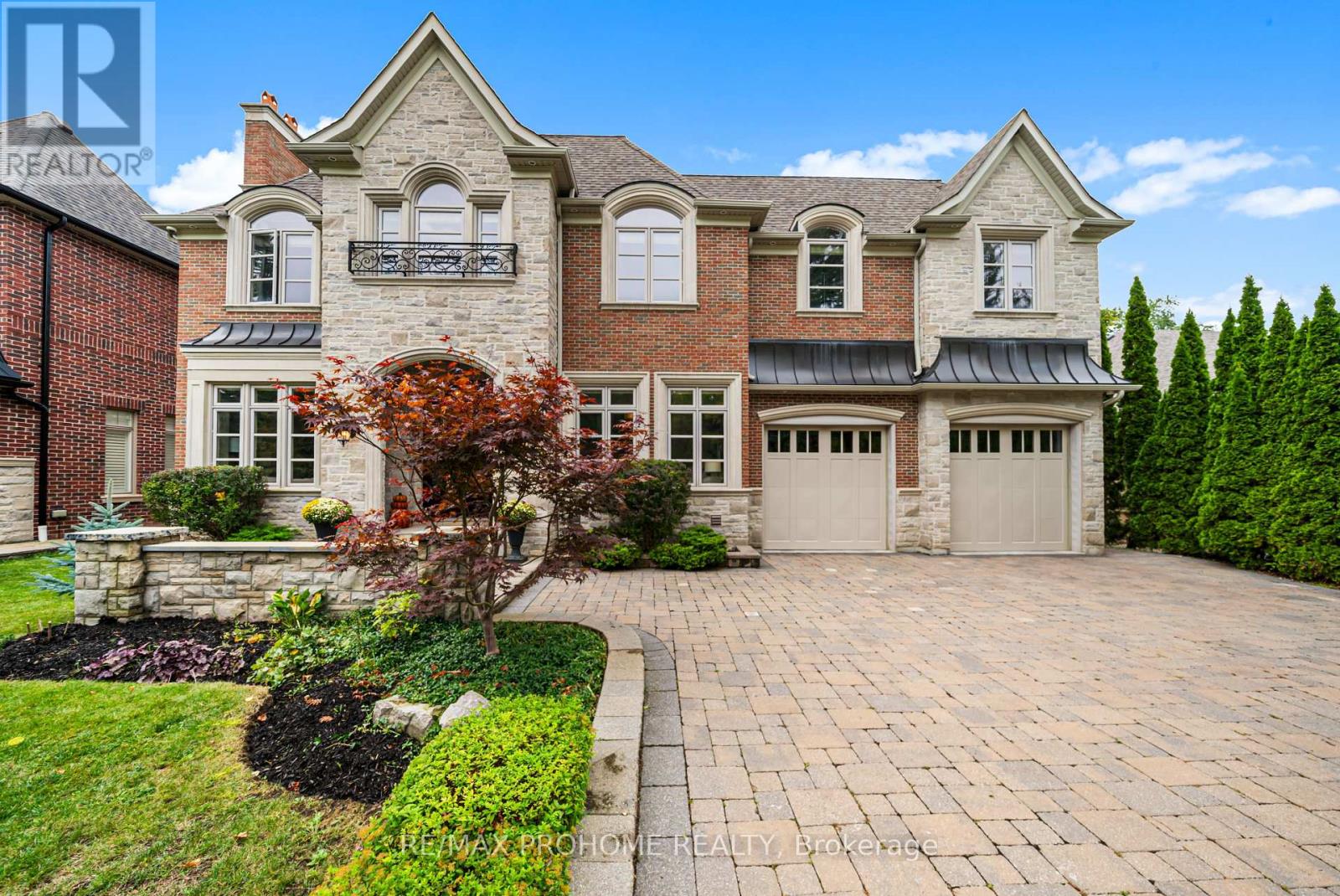
Highlights
Description
- Time on Housefulnew 2 hours
- Property typeSingle family
- Neighbourhood
- Median school Score
- Mortgage payment
Impeccably designed 5-bedroom home set on a rare 75ft wide lot, offering approx. 4,604 sq.ft. plus a professionally finished walk-up basement. Brilliant craftsmanship & attention to detail are evident throughout with exquisite wainscoting, detailed mouldings & elegant waffled ceilings. The grand foyer leads to formal living & dining rooms ideal for entertaining. Two-storey family room features floor-to-ceiling windows, soaring open-to-above ceilings & custom built-ins flooding the space with natural light. Main-floor bedroom or private office offers flexible living options. Dream kitchen with custom cabinetry, oversized centre island & state-of-the-art built-in appliances. Upstairs primary suite boasts a spa-inspired 7-pc ensuite bath & spacious walk-in closet. Each of the 3 additional large bedrooms includes its own ensuite bath & walk-in closet. The walk-up basement expands the living space with a large recreation room, cigar/wine room, theatre room & nanny/in-law suite with its own walk-out entrance. Exceptional Outdoor Living: Professionally landscaped backyard with extensive stonework, tiered entertaining patios and a built-in waterfall feature creates a serene resort-like ambiance. Multiple sitting/dining areas, a covered porch off the main floor, and a vine-covered pergola lounge make this an entertainers dream and a private retreat for family gatherings. Mature trees, flowering shrubs, and lush greenery ensure year-round beauty and privacy. Prime Location & Amenities: Situated in one of Richmond Hills most prestigious neighborhoods, within walking distance to scenic Lake Wilcox, Lake Wilcox Park & Oak Ridges Community Centre. Minutes to Bayview Avenue, Highway 404 & 407, GO Transit, top-ranked schools, fine dining, boutique shopping, golf courses & lush trails. Easy access to major commuter routes while enjoying a peaceful residential setting. (id:63267)
Home overview
- Cooling Central air conditioning
- Heat source Natural gas
- Heat type Forced air
- Sewer/ septic Sanitary sewer
- # total stories 2
- # parking spaces 7
- Has garage (y/n) Yes
- # full baths 5
- # half baths 2
- # total bathrooms 7.0
- # of above grade bedrooms 4
- Has fireplace (y/n) Yes
- Subdivision Oak ridges lake wilcox
- Lot size (acres) 0.0
- Listing # N12426790
- Property sub type Single family residence
- Status Active
- Primary bedroom 5.16m X 4.91m
Level: 2nd - 4th bedroom 4.27m X 3.96m
Level: 2nd - 3rd bedroom 4.81m X 4.15m
Level: 2nd - 2nd bedroom 5.82m X 4m
Level: 2nd - Recreational room / games room 7.23m X 4.82m
Level: Basement - Games room 6.73m X 4.67m
Level: Basement - Living room 4.58m X 3.96m
Level: Main - Library 4m X 3.03m
Level: Main - Dining room 4.82m X 4.51m
Level: Main - Eating area 5.12m X 4.1m
Level: Main - Kitchen 4.39m X 4.21m
Level: Main - Family room 5.17m X 4.97m
Level: Main
- Listing source url Https://www.realtor.ca/real-estate/28913258/38-park-crescent-richmond-hill-oak-ridges-lake-wilcox-oak-ridges-lake-wilcox
- Listing type identifier Idx

$-9,013
/ Month

