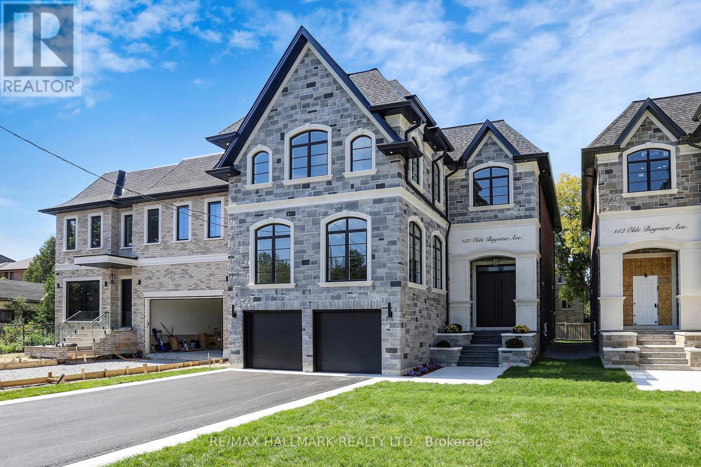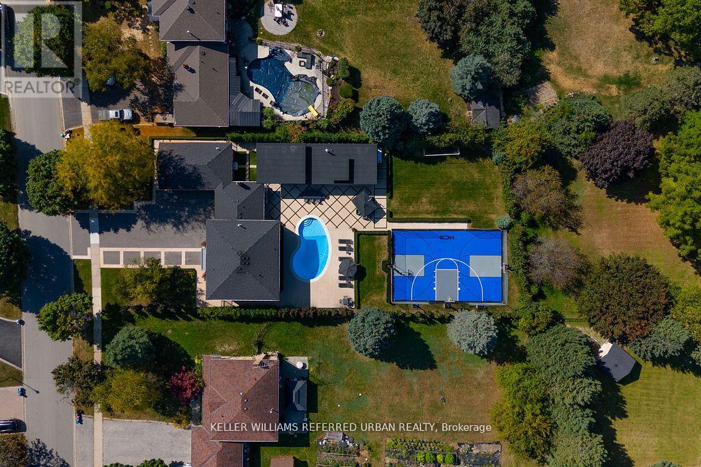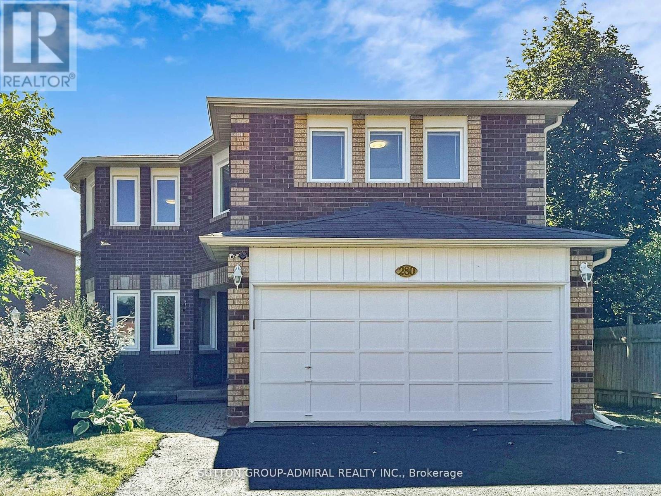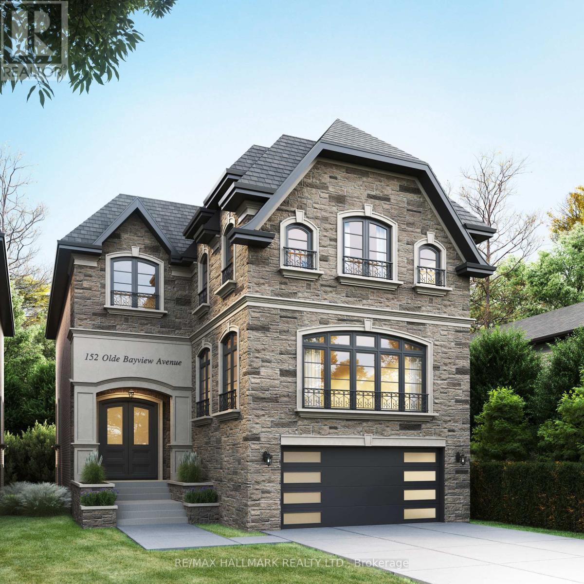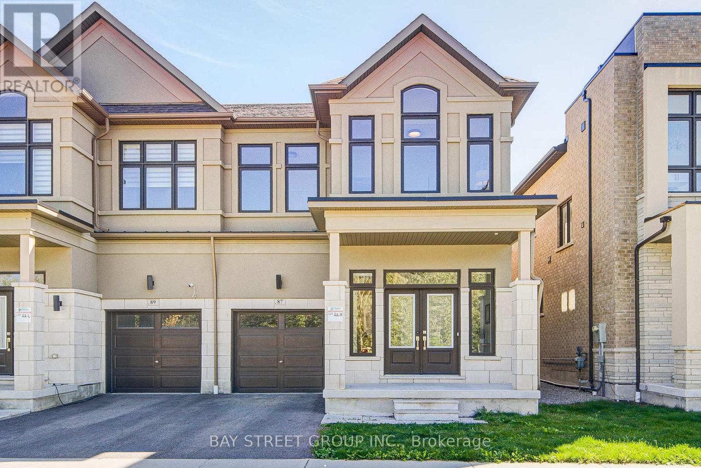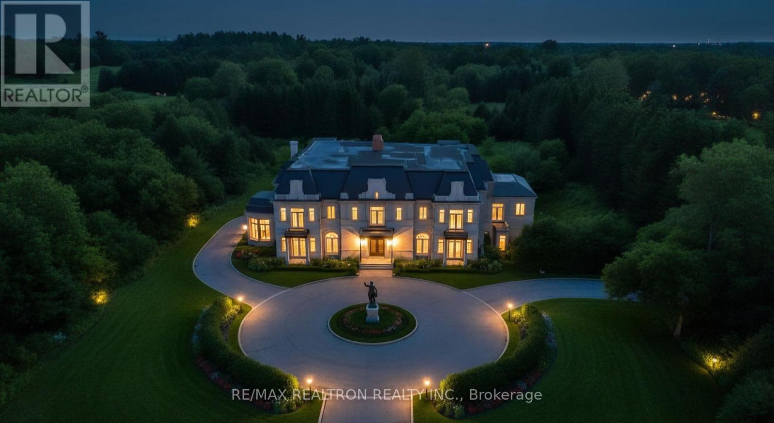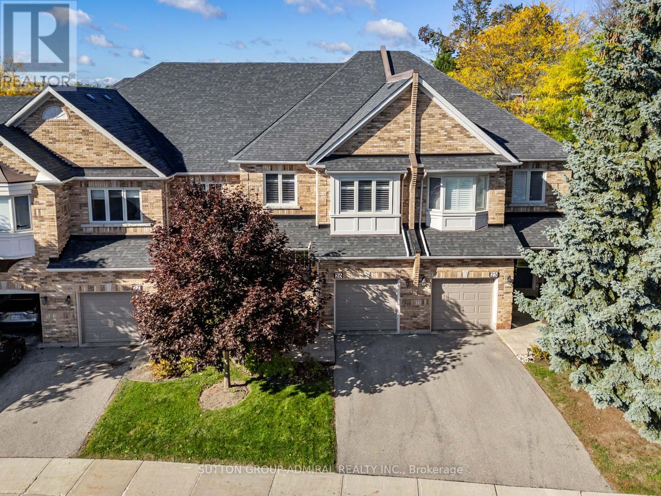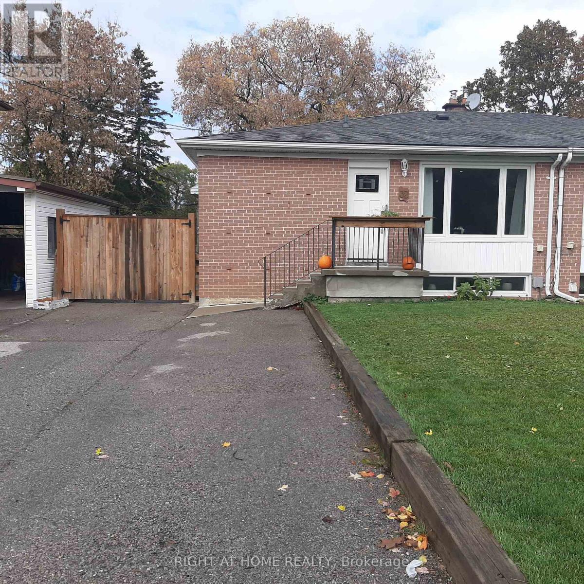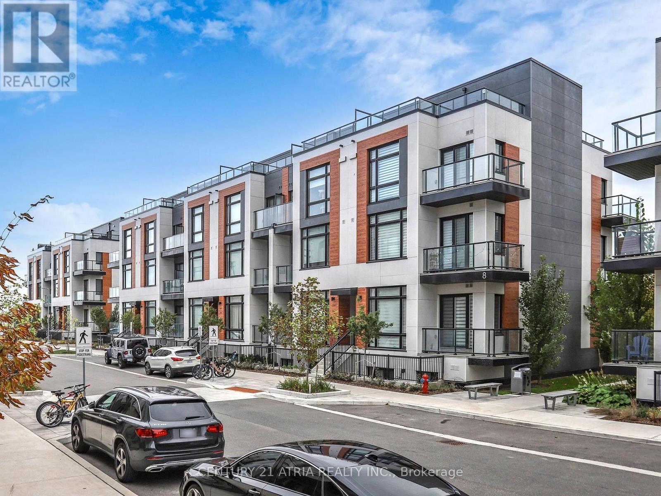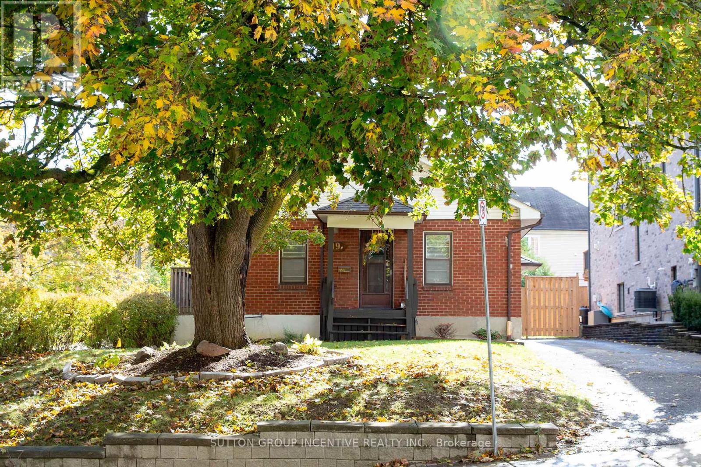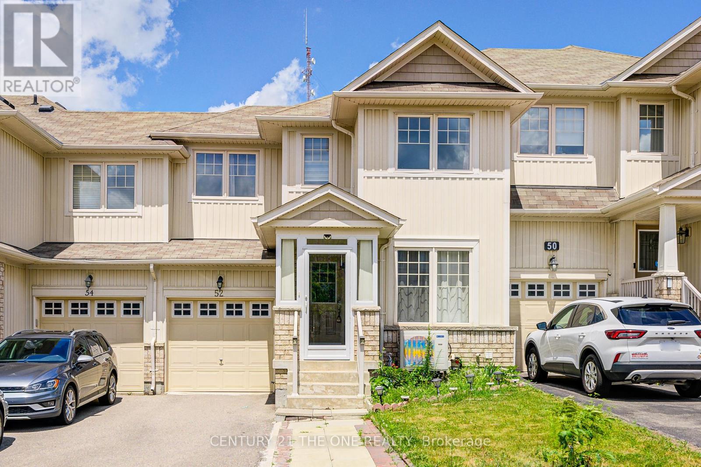- Houseful
- ON
- Richmond Hill
- Oak Ridges Lake Wilcox
- 383 Paradelle Dr
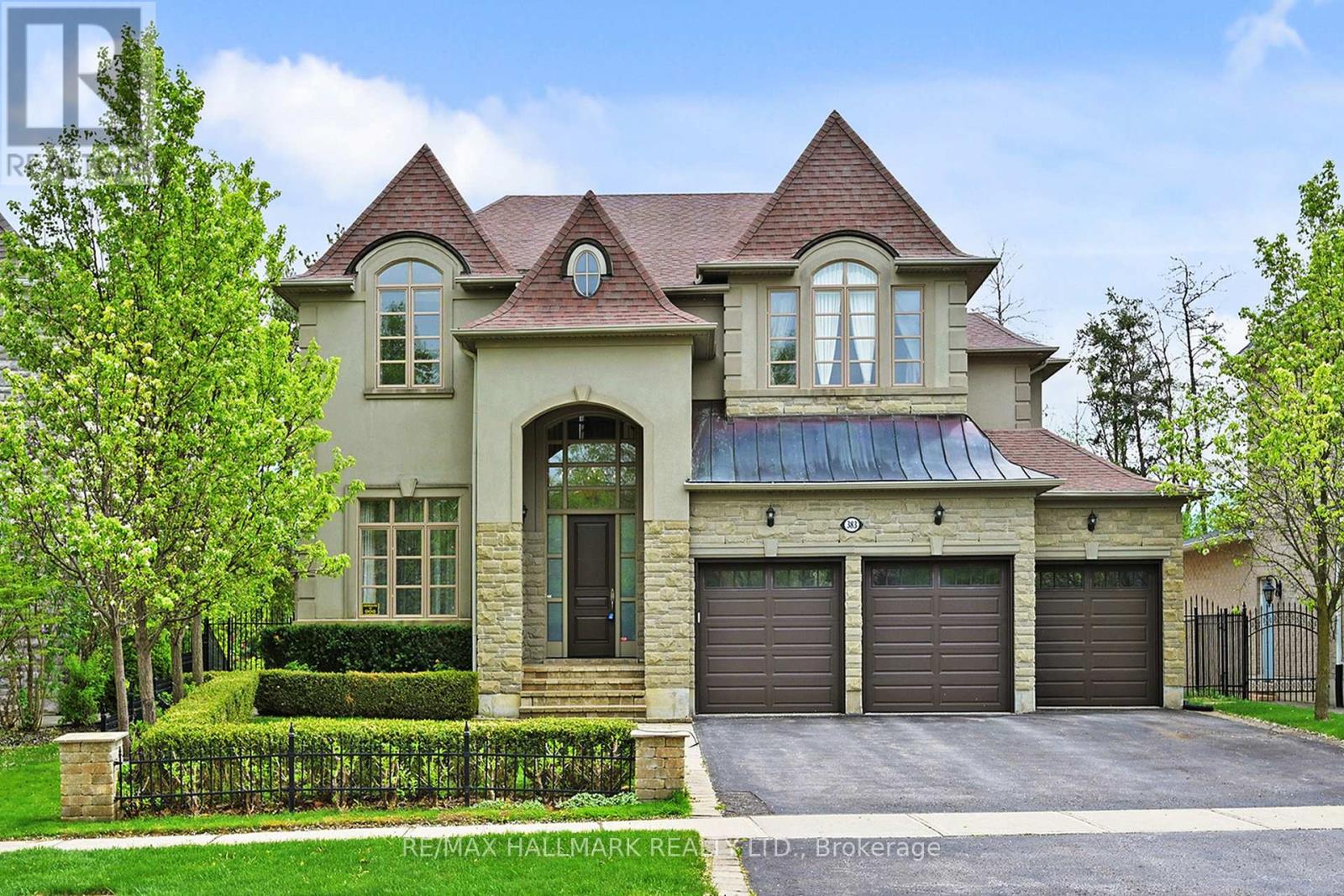
Highlights
Description
- Time on Houseful32 days
- Property typeSingle family
- Neighbourhood
- Median school Score
- Mortgage payment
Explore This Magnificent Home Set On A Premium Lot Backing Onto A Serene Conservation Area With Very Own Private Backyard Oasis Featuring An Inground Pool, Outdoor Kitchen & Oversized 3 Car Garage. Step inside to discover a thoughtfully designed layout with soaring ceilings, expansive windows, and an elegant circular staircase that sets a sophisticated tone. The chefs kitchen is a true centerpiece, boasting a large centre island, built-in appliances, ample cabinetry, and stylish backsplash. Enjoy seamless indoor-outdoor living with a convenient walkout from the kitchen directly to the terrace overlooking the huge backyard designed for both relaxation and entertaining, featuring a large inground pool, a custom stone outdoor kitchen with built-in grill and wood-fired oven, wet bar, and a spacious terrace surrounded by mature trees and breathtaking natural scenery. Upstairs, the expansive primary retreat features a large walk-in closet with custom organizers and a spa-like 5-piece ensuite with a soaking tub and frameless glass shower. Four additional bedrooms offer comfort and flexibility for growing families. The finished lower level expands your living space with high ceilings, pot lights, large windows, and a walkout to the backyard. It includes a second full kitchen, wet bar, full-size fridge, recreation room with a second fireplace. Set on a quiet street in the sought-after Oak Ridges community, this gem is close to the serene Lake Wilcox Park & Community Centre,all amenities,public&private schools,golf courses,Hwy400,GO Station & more. Includes: Built-in stainless steel appliances: 2 fridges, cooktop, oven, dishwasher & bar fridge. Outdoor grill & fireplace, hot tub, pool liner & equipment. Central vac, alarm system, CAC & furnace. (id:63267)
Home overview
- Cooling Central air conditioning
- Heat source Natural gas
- Heat type Forced air
- Has pool (y/n) Yes
- Sewer/ septic Sanitary sewer
- # total stories 2
- # parking spaces 7
- Has garage (y/n) Yes
- # full baths 4
- # half baths 1
- # total bathrooms 5.0
- # of above grade bedrooms 5
- Community features Community centre
- Subdivision Oak ridges lake wilcox
- Lot size (acres) 0.0
- Listing # N12414456
- Property sub type Single family residence
- Status Active
- 2nd bedroom 5.36m X 4.29m
Level: 2nd - 3rd bedroom 4.85m X 3.4m
Level: 2nd - 4th bedroom 4.42m X 3.07m
Level: 2nd - Primary bedroom 7.49m X 6.15m
Level: 2nd - Recreational room / games room 12.2m X 11.58m
Level: Lower - 5th bedroom 5.16m X 4.45m
Level: Lower - Kitchen 4.34m X 3.84m
Level: Lower - Office 4.88m X 3.25m
Level: Lower - Family room 5.77m X 5.36m
Level: Main - Eating area 5.92m X 3.45m
Level: Main - Living room 5.05m X 3.53m
Level: Main - Sitting room 5.92m X 3.63m
Level: Main - Dining room 5.05m X 4.7m
Level: Main - Kitchen 4.67m X 3.81m
Level: Main
- Listing source url Https://www.realtor.ca/real-estate/28886700/383-paradelle-drive-richmond-hill-oak-ridges-lake-wilcox-oak-ridges-lake-wilcox
- Listing type identifier Idx

$-7,997
/ Month

