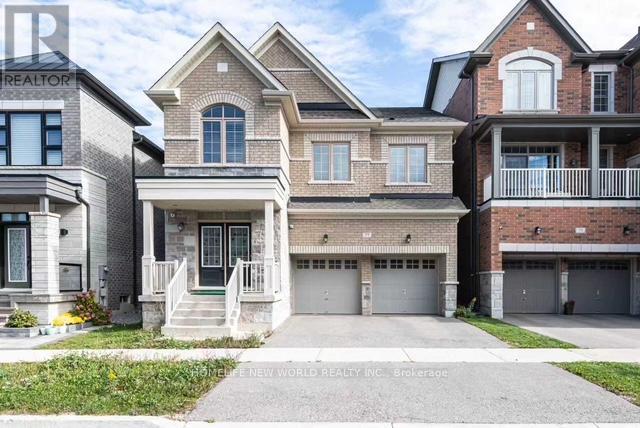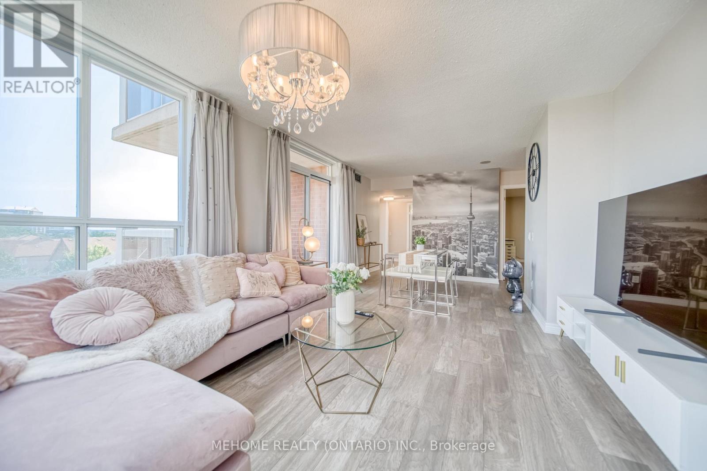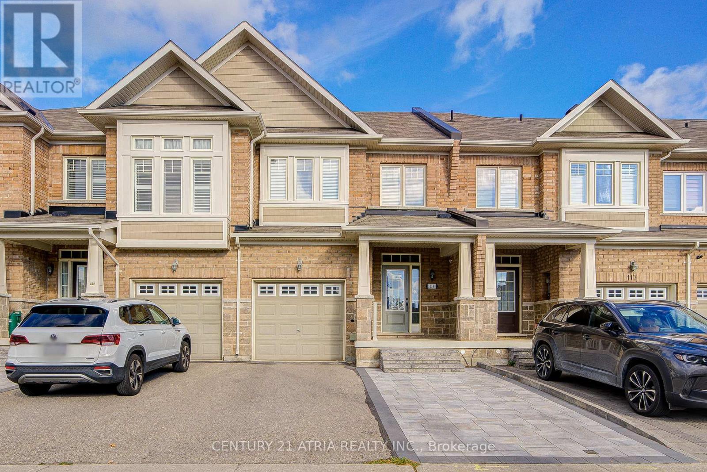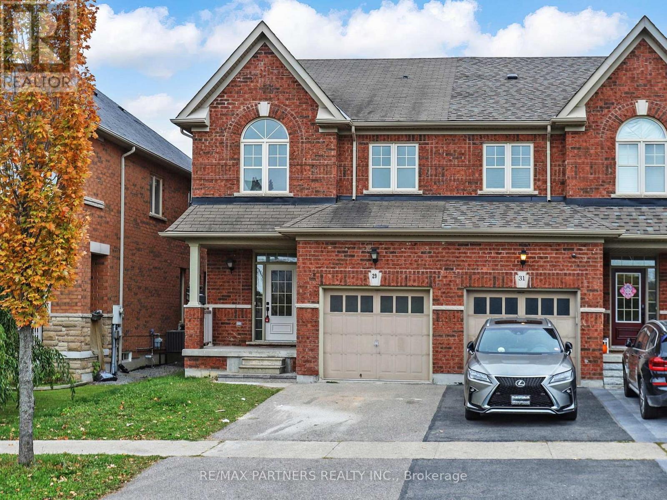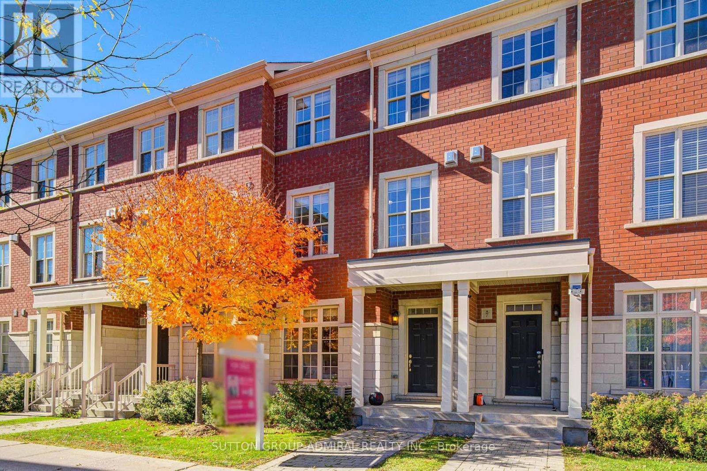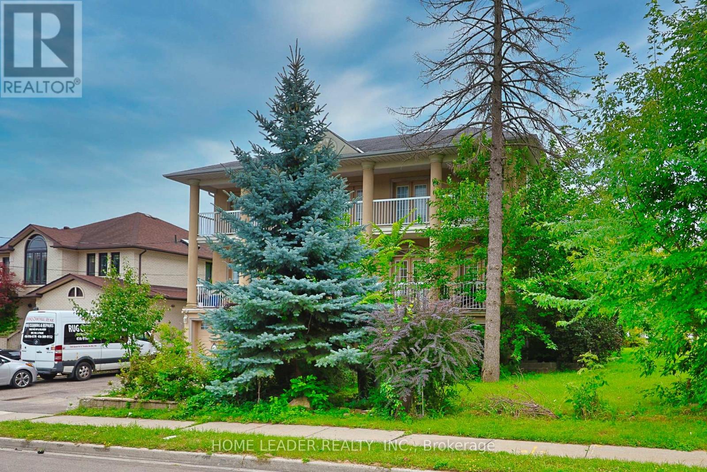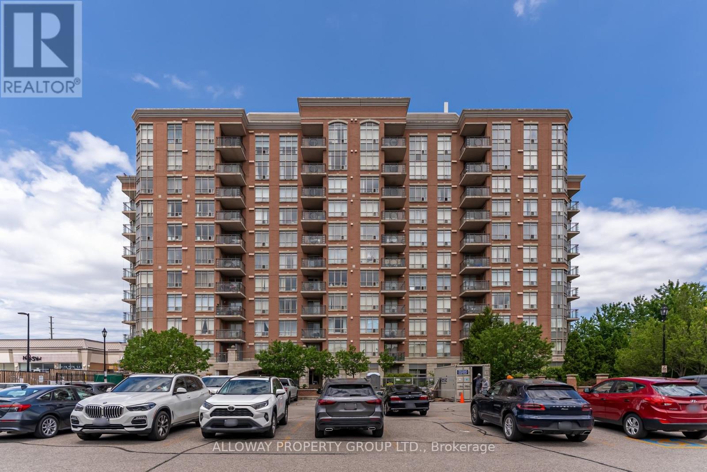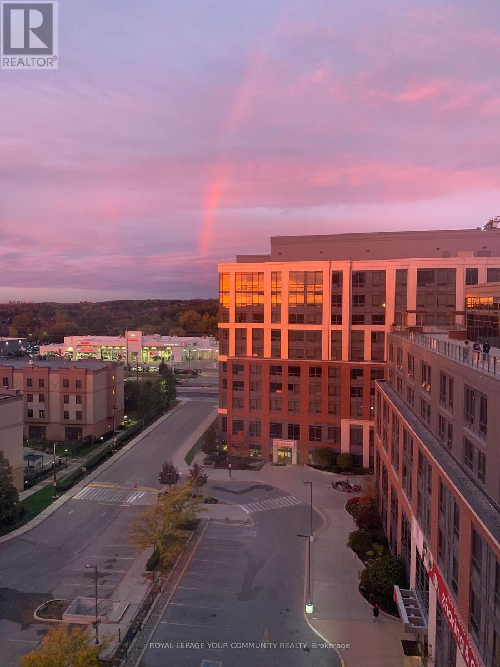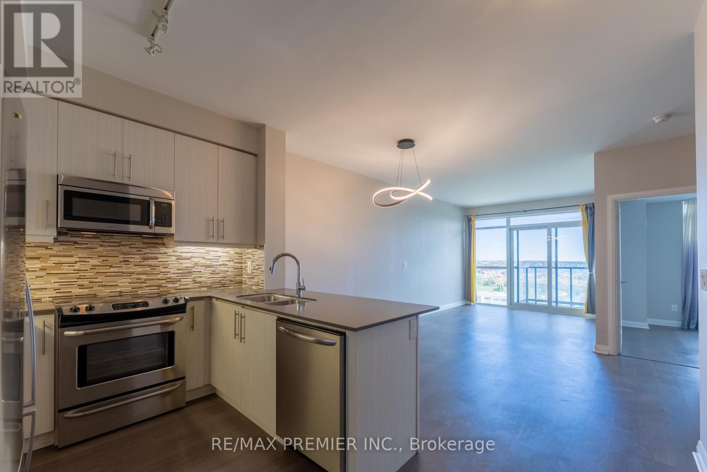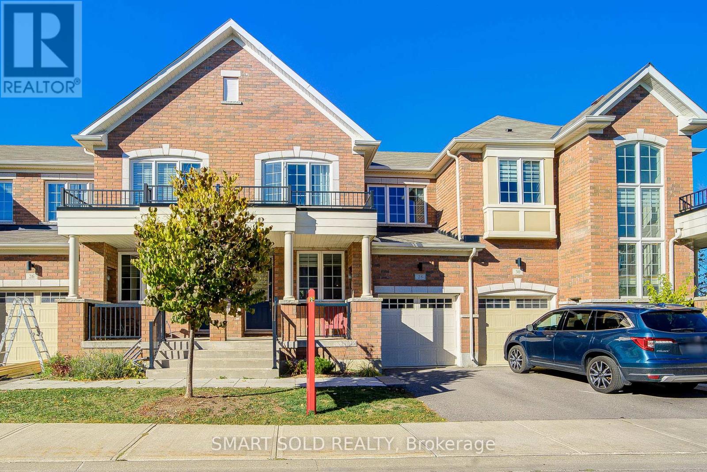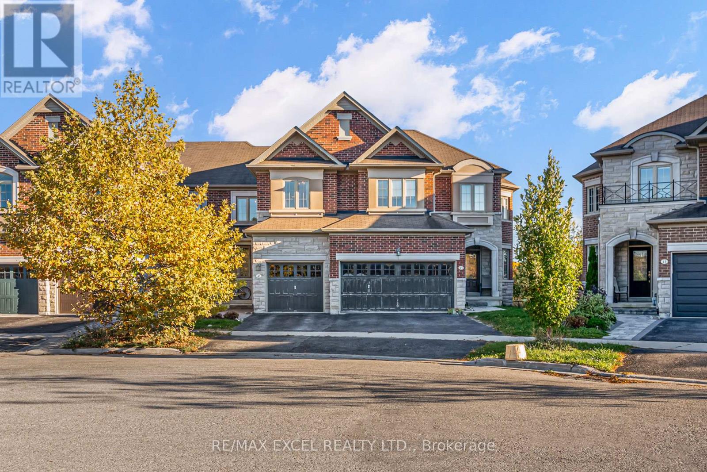- Houseful
- ON
- Richmond Hill
- Crosby
- 386 Alper St
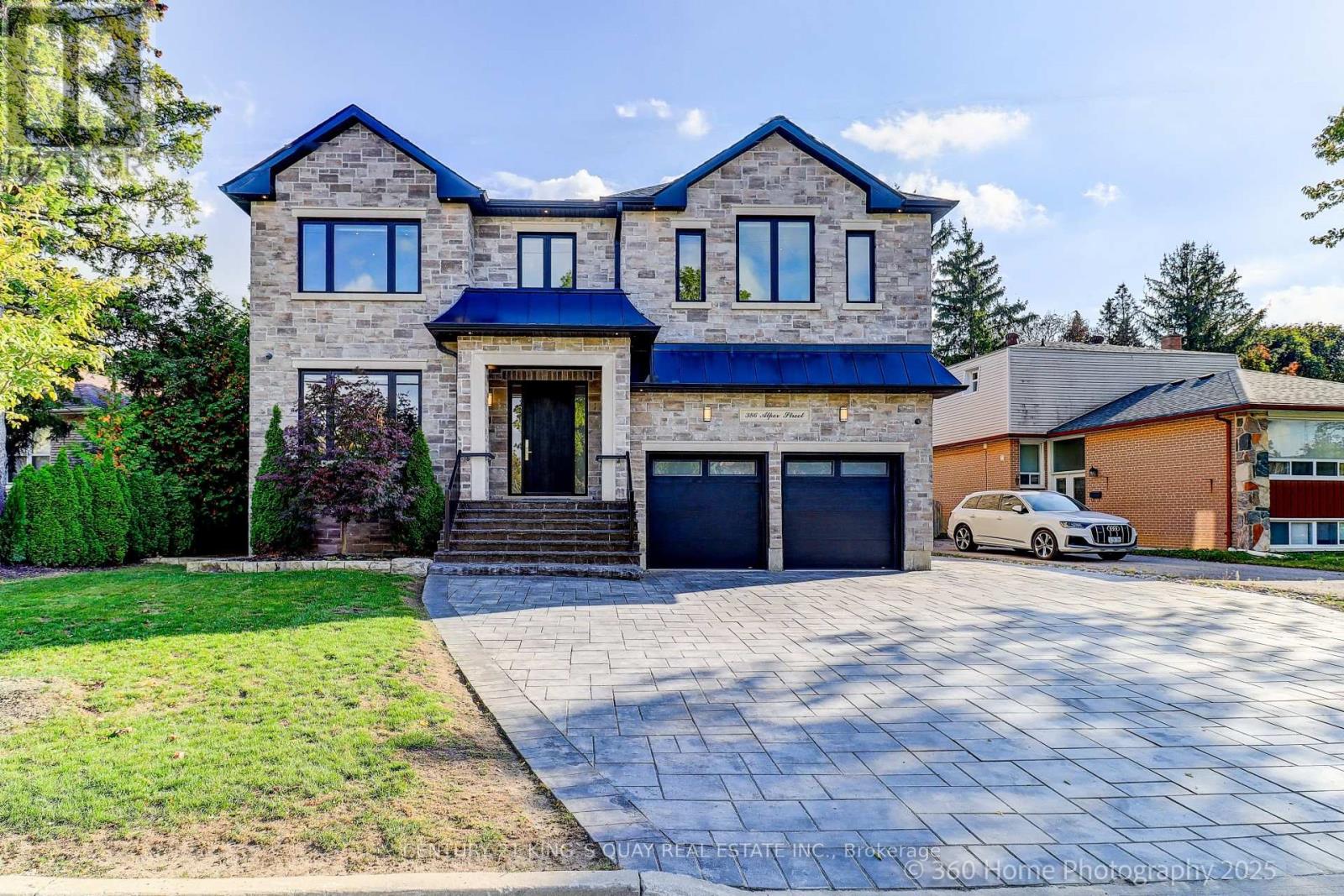
Highlights
Description
- Time on Housefulnew 2 days
- Property typeSingle family
- Neighbourhood
- Median school Score
- Mortgage payment
AAA Location! Newly built Custom-Designed detached house, located next to Bayview Ave and within the Bayview Secondary School district. The location offers great convenience - close to Richmond Green Sports Centre and Park, Costco, Home Depot, Walmart Supercentre, various supermarkets, shops, and restaurants. Easy access to Highway 404 within about 5-minutedrive.This exquisite 4+1 Bedroom, 5 Bathroom luxury home with Over 4000 SQFT Of Interior Living Space and features extensive investment in thoughtful design and practical upgrades, including heated floors, a built-in Yamaha sound system, and a security system equipped with 8 cameras.$$$ Spent On Interlock Driveway And Backyard Landscaping, Maintenance Free Composite Deck Boards & Aluminum Glass Railing. 10 FT Ceiling On Main Floor, 9 FT Ceiling On 2nd Floor And 8.5FT Ceiling On Basement. Equipped with premium KitchenAid appliances. All finishing materials are selected from premium or high-quality products such as TOTO one piece toilets, Hansgrohe faucets, Grohe shower system...*** Discover this rare gem - a home where elegance meets perfection. Don't miss your chance to own it!*** (id:63267)
Home overview
- Cooling Central air conditioning, air exchanger, ventilation system
- Heat source Natural gas
- Heat type Forced air
- Sewer/ septic Sanitary sewer
- # total stories 2
- Fencing Fenced yard
- # parking spaces 7
- Has garage (y/n) Yes
- # full baths 4
- # half baths 1
- # total bathrooms 5.0
- # of above grade bedrooms 5
- Has fireplace (y/n) Yes
- Community features Community centre
- Subdivision Crosby
- Lot size (acres) 0.0
- Listing # N12465971
- Property sub type Single family residence
- Status Active
- 4th bedroom 4m X 3.56m
Level: 2nd - 3rd bedroom 5.8m X 3.32m
Level: 2nd - Primary bedroom 5.9m X 3.94m
Level: 2nd - 2nd bedroom 5.18m X 4m
Level: 2nd - Recreational room / games room 10.3m X 5m
Level: Basement - 5th bedroom 3.7m X 3.5m
Level: Basement - Eating area 5m X 3m
Level: Main - Dining room 5m X 3.2m
Level: Main - Kitchen 5.13m X 3.6m
Level: Main - Living room 3.8m X 3.6m
Level: Main - Family room 4.87m X 4.45m
Level: Main
- Listing source url Https://www.realtor.ca/real-estate/28997357/386-alper-street-richmond-hill-crosby-crosby
- Listing type identifier Idx

$-6,640
/ Month

