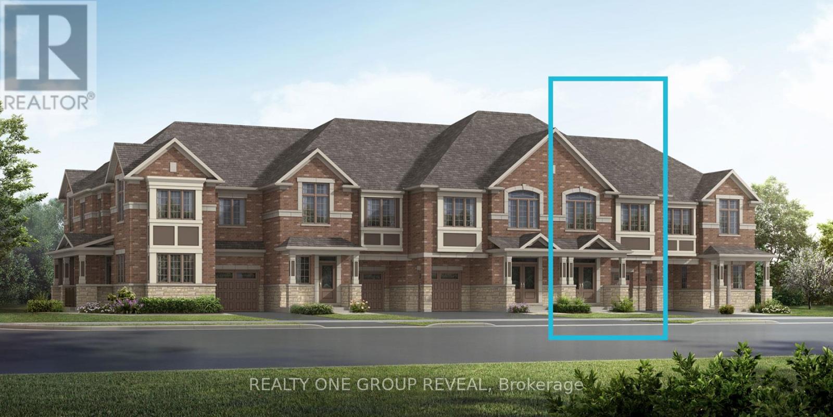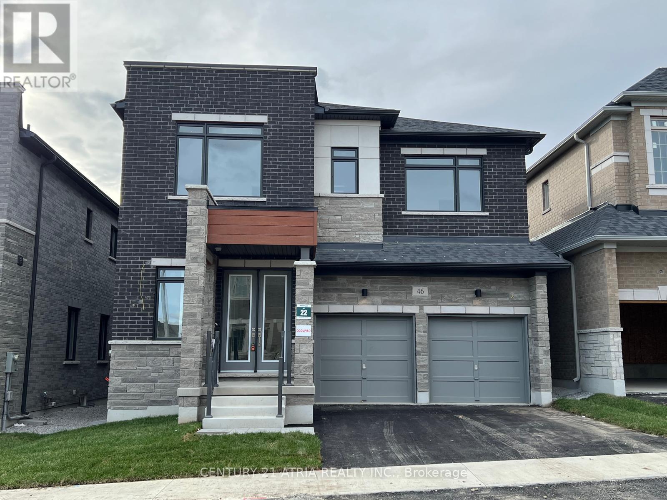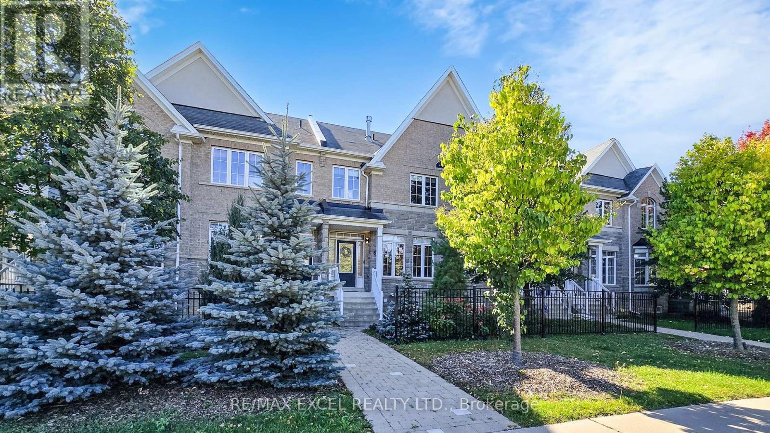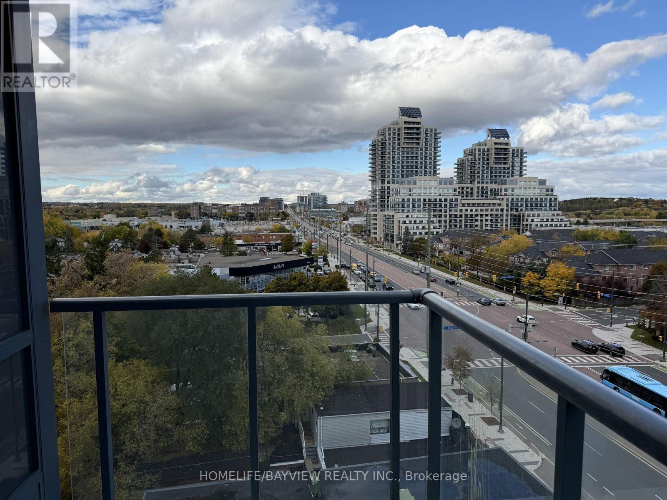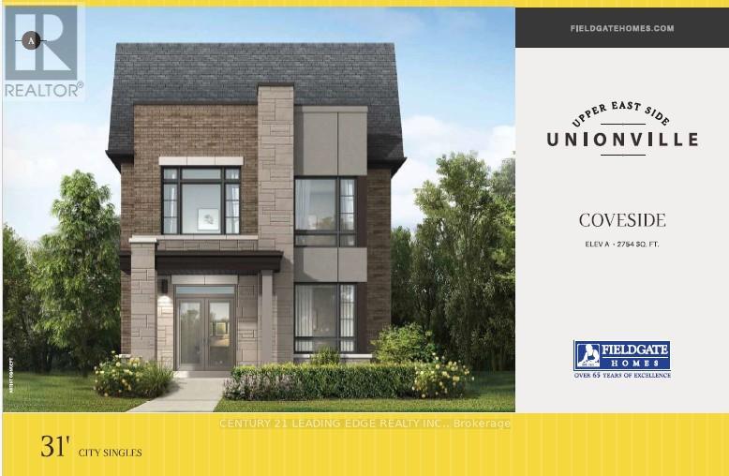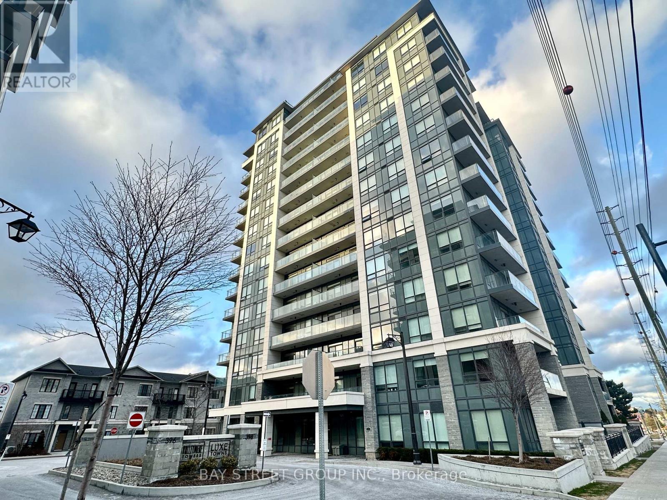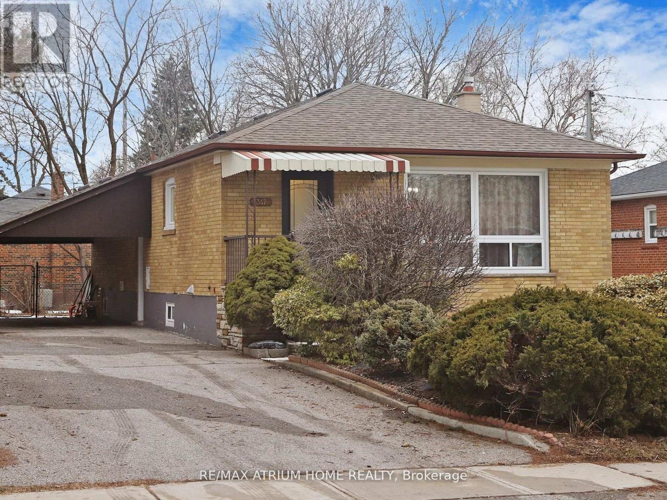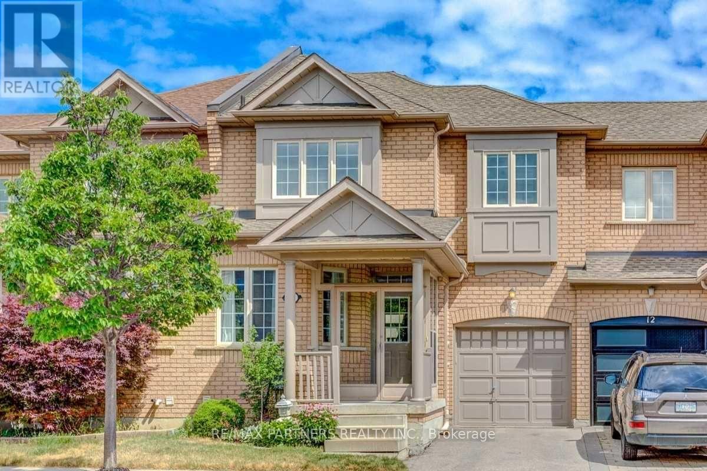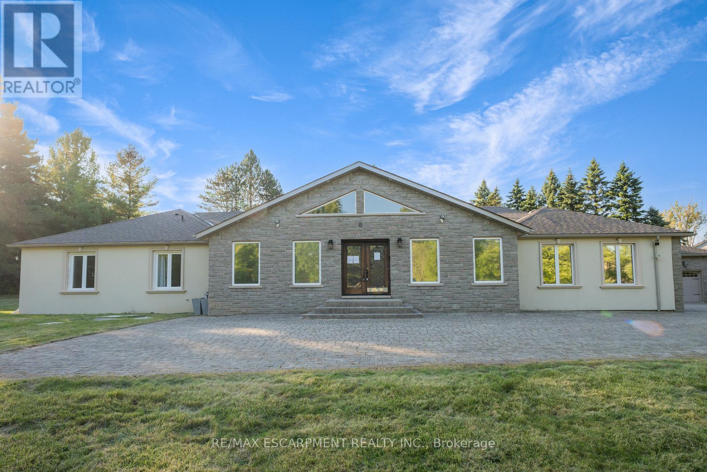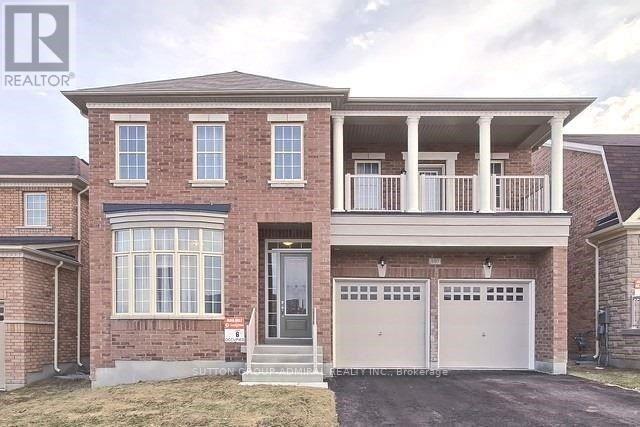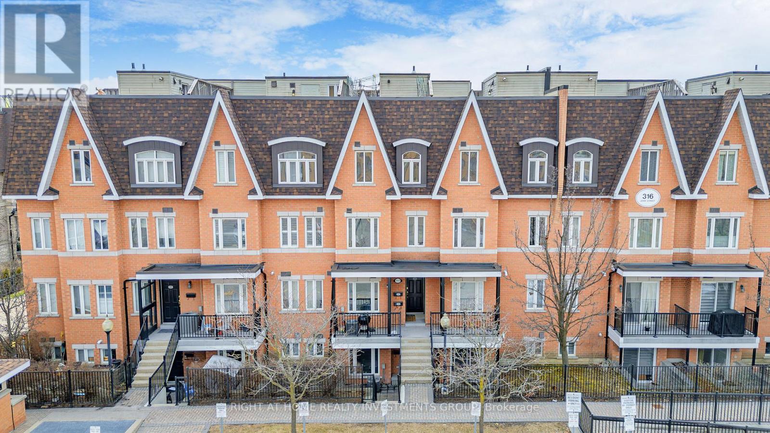- Houseful
- ON
- Richmond Hill
- Crosby
- 398 Bent Cres
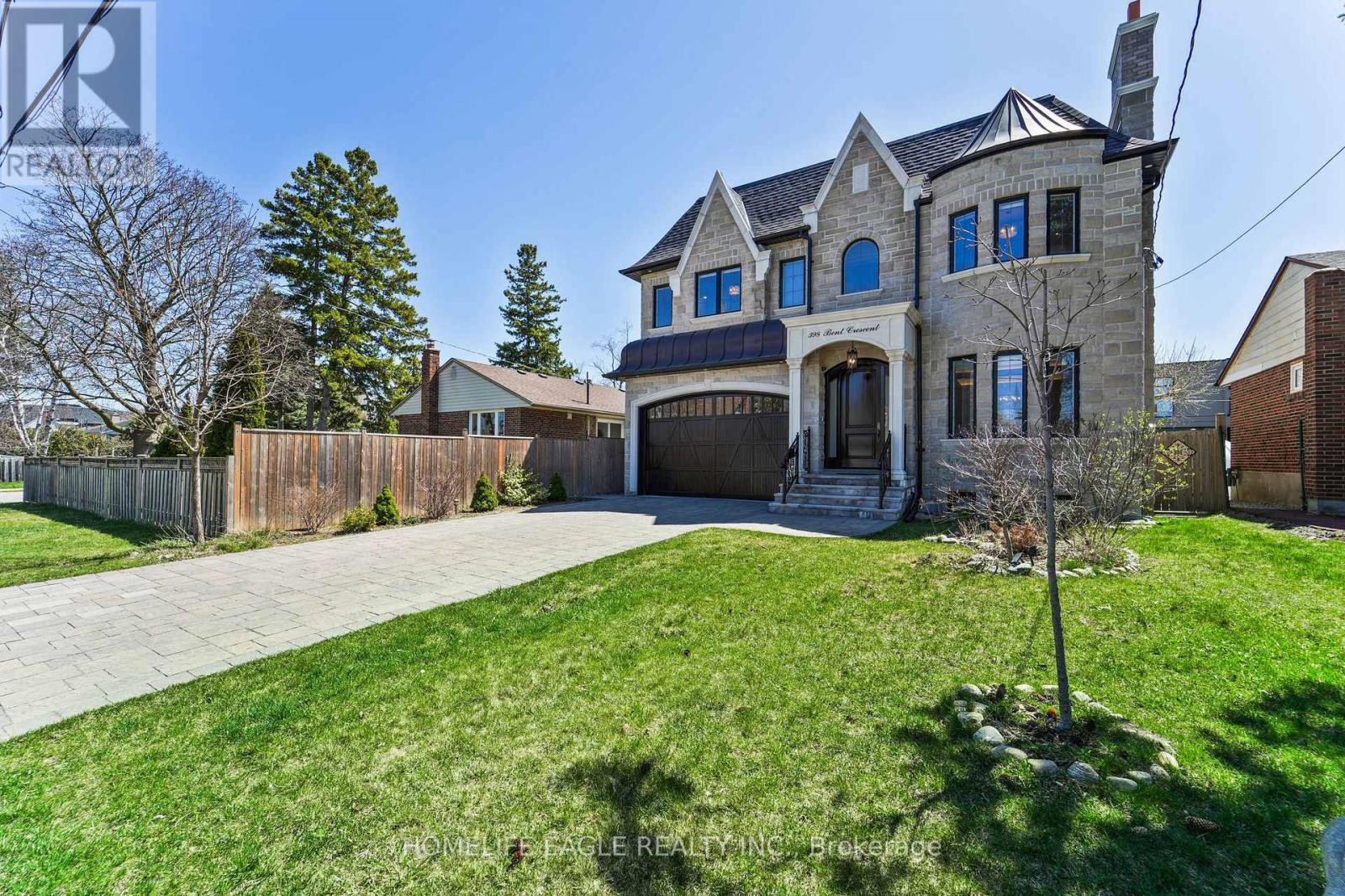
Highlights
Description
- Time on Houseful45 days
- Property typeSingle family
- Neighbourhood
- Median school Score
- Mortgage payment
Welcome to a Rare Opportunity For Families Seeking Space, Tranquility, and a True Sense of Home. Modern Design & Excellent Layout! 4+1 Bedrooms. All Bdrms w Private Ensuite+ Fully Custom Shelved w/I Closet. 6 Washrooms, 10' Main Fl, Bost Eloquent Waffle Ceil, Layered Crown Molding. Noble Open Concept Liv/Din Rm, with Stone F/Ps, Gourmet Kit with B/I Thermador Appliances & Large Breakfast Area , Custom Pantry and Luxury Oak Wine Cellar, Stylish Office W/Oak Cabinets. Beautiful Skylight Above Staircase to the Second Flr. 2 Laundries( 2nd Flr&Bsmnt).Heated Flrs In Fin W/Up Bsmt, Rec Rm W/Fireplace & Wet Bar. H/Thetr incl Projtr W/Screen . One Of A Kind!!!!Close to Bayview Secondary school with IB Program & Everything you need. Too Many Features , You Should Come and See. (id:63267)
Home overview
- Cooling Central air conditioning
- Heat source Natural gas
- Heat type Forced air
- Sewer/ septic Sanitary sewer
- # total stories 2
- # parking spaces 6
- Has garage (y/n) Yes
- # full baths 5
- # half baths 1
- # total bathrooms 6.0
- # of above grade bedrooms 5
- Flooring Hardwood, marble
- Has fireplace (y/n) Yes
- Subdivision Crosby
- Lot size (acres) 0.0
- Listing # N12395042
- Property sub type Single family residence
- Status Active
- Primary bedroom 7.21m X 4.2m
Level: 2nd - 4th bedroom 3.67m X 3.52m
Level: 2nd - Laundry 2.75m X 2.34m
Level: 2nd - 2nd bedroom 5.67m X 4.3m
Level: 2nd - 3rd bedroom 3.67m X 3.63m
Level: 2nd - Recreational room / games room 10.58m X 4.38m
Level: Basement - Media room 5.6m X 3.87m
Level: Basement - Laundry 2.97m X 1.93m
Level: Basement - Bedroom 3.87m X 3.89m
Level: Basement - Dining room 3.6m X 3.91m
Level: Main - Living room 4.24m X 3.91m
Level: Main - Kitchen 3.48m X 4.11m
Level: Main - Eating area 5.5m X 2.96m
Level: Main - Family room 4.14m X 4.01m
Level: Main - Library 2.95m X 7m
Level: Main
- Listing source url Https://www.realtor.ca/real-estate/28844183/398-bent-crescent-richmond-hill-crosby-crosby
- Listing type identifier Idx

$-6,928
/ Month

