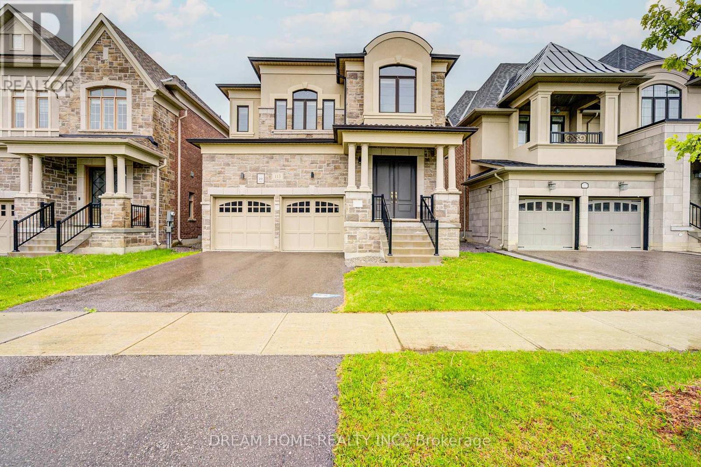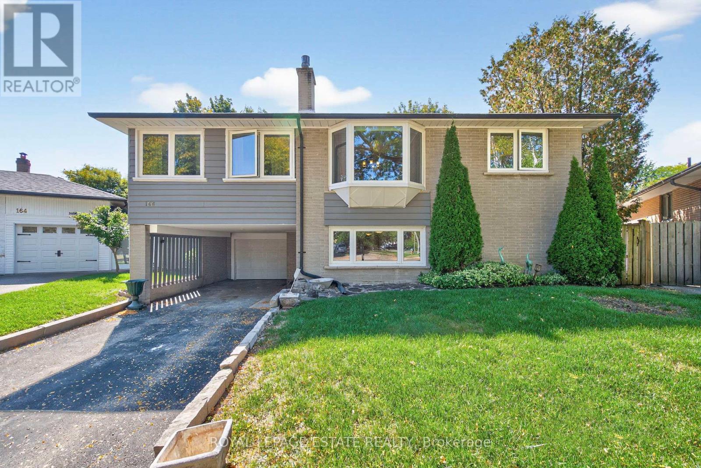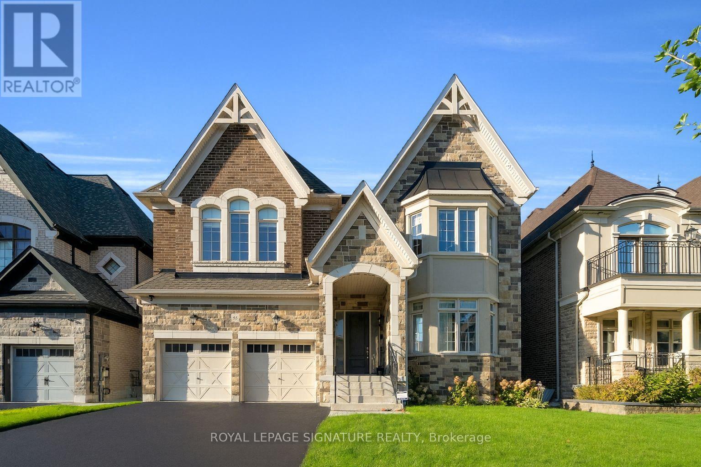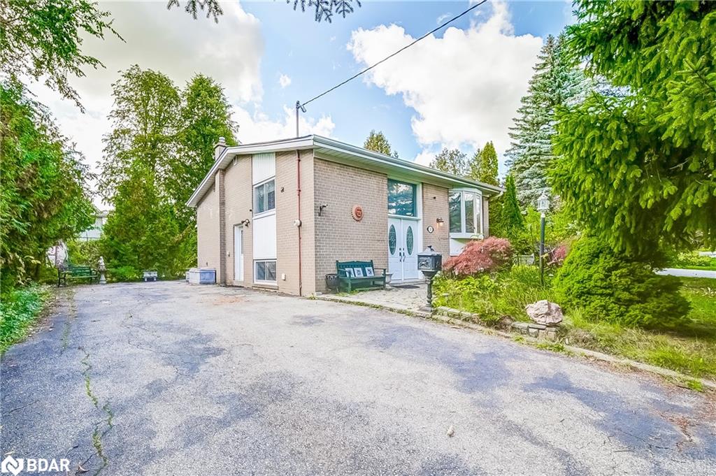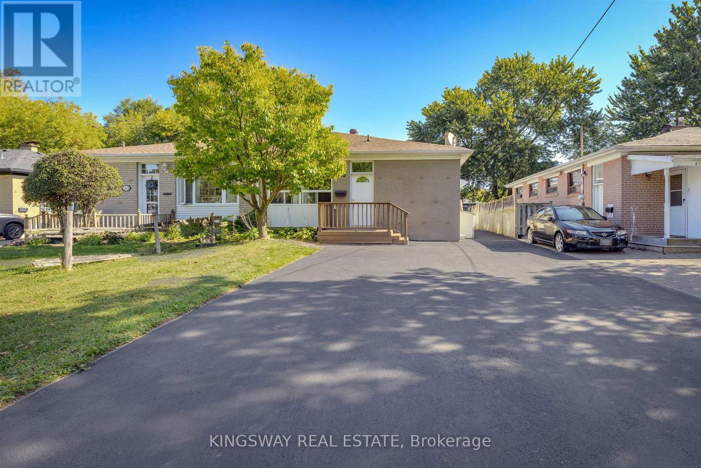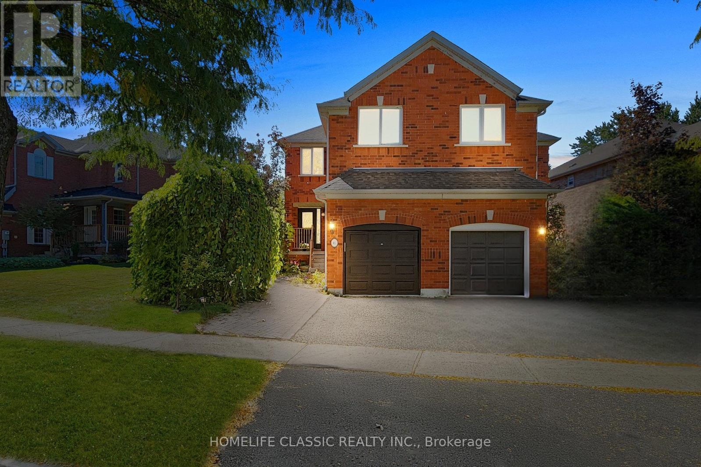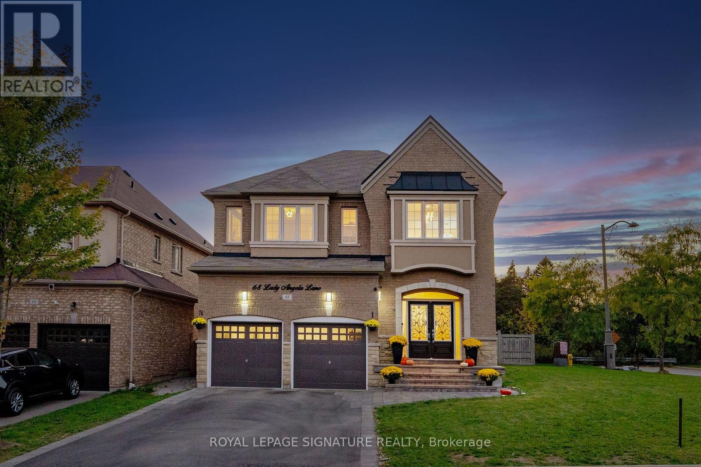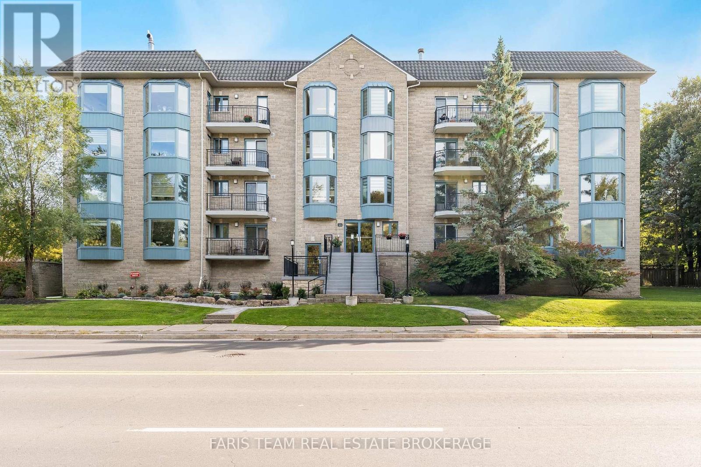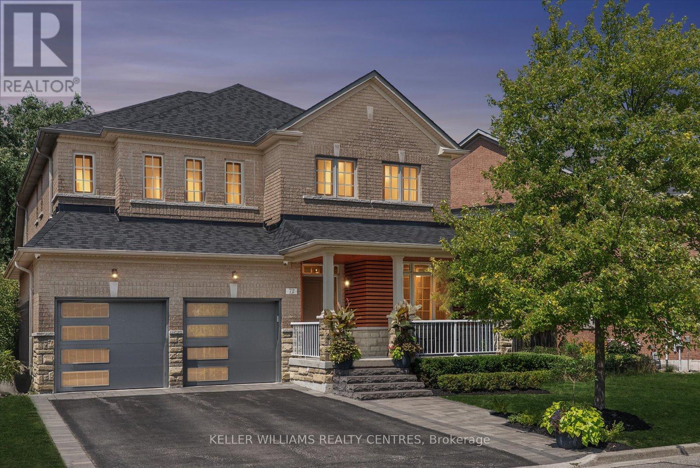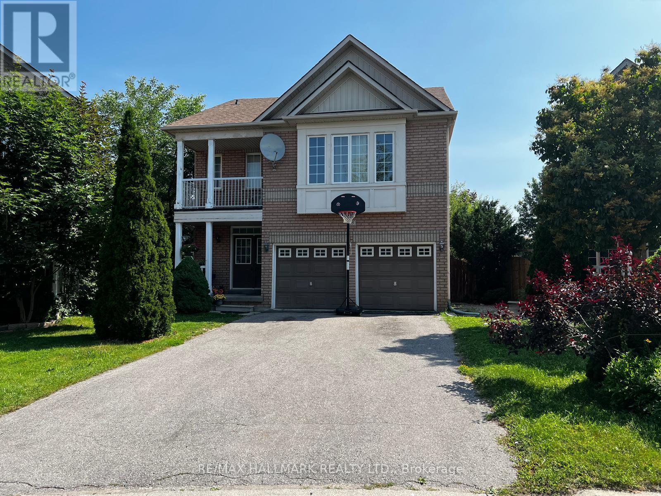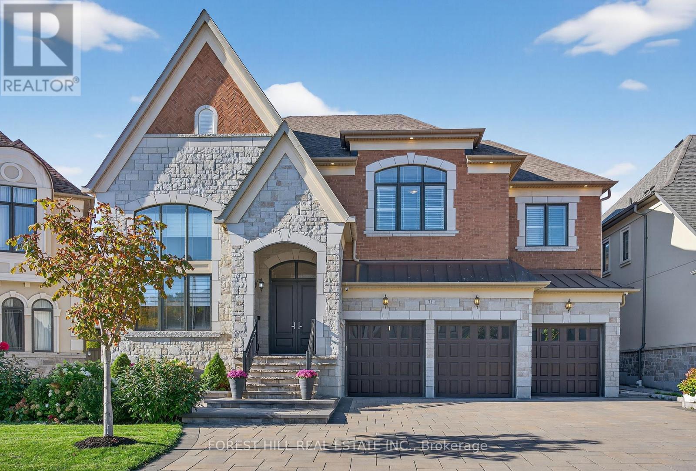- Houseful
- ON
- Richmond Hill
- Oak Ridges
- 40 Barberry Cres
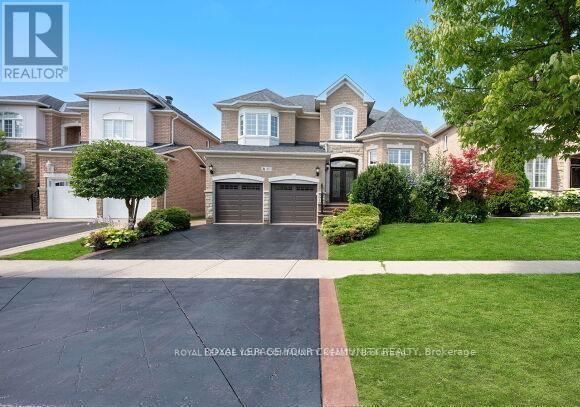
Highlights
Description
- Time on Houseful10 days
- Property typeSingle family
- Neighbourhood
- Median school Score
- Mortgage payment
Welcome to 40 Barberry Cres.! Stunning residence on a very Quiet crescent in a much-desired neighbourhood. Offering an impressive and functional floor plan with all large principal rooms. This home sits on a Premium *50ft Lot. This elegant residence is aprox 3000 Sq Ft. above grade. A naturally bright sun filled home. Features an open to above foyer creating an inviting ambiance. High Ceilings thru'out. A Spacious Office/Den with exceptional high ceilings. The main and second floor boasts upgraded Hardwood floors. Features a large upgraded Chef's Kitchen with all extended cabinets, Granite Counters & Backsplash, & Centre Island. Large Kitchen Patio Doors. Kitchen 0ver Looks the Large Family Rm with Gas Fireplace, & Large Window. Includes Custom Cabinets in the family Room. Elegant Open Concept on the main floor. Beautiful crown mouldings thru out. Pot lights Inside & Out . A Gorgeous circular staircase. Beautiful Brick & Stone facing. Complete Professionally Landscaped property. Pattern Concrete all around. Very large private setting Lot. Huge Backyard patio area. A New 12 x 20 Backyard Gazebo. Garden Shed. Perfect home for Entertaining. Original owners. Many recent upgrades. Very Well-Maintained Property. Flexible Closing! (id:63267)
Home overview
- Cooling Central air conditioning
- Heat source Natural gas
- Heat type Forced air
- Sewer/ septic Sanitary sewer
- # total stories 2
- Fencing Fenced yard
- # parking spaces 4
- Has garage (y/n) Yes
- # full baths 3
- # half baths 1
- # total bathrooms 4.0
- # of above grade bedrooms 4
- Flooring Hardwood, ceramic
- Subdivision Oak ridges
- Lot desc Landscaped
- Lot size (acres) 0.0
- Listing # N12428152
- Property sub type Single family residence
- Status Active
- Primary bedroom 6m X 3.7m
Level: 2nd - 2nd bedroom 3.6m X 3.6m
Level: 2nd - 4th bedroom 4m X 3.7m
Level: 2nd - 3rd bedroom 3.8m X 3.4m
Level: 2nd - Living room 6.4m X 3.7m
Level: Main - Family room 5m X 4.7m
Level: Main - Eating area 3.4m X 3.1m
Level: Main - Kitchen 4m X 3.1m
Level: Main - Dining room 6.4m X 3.7m
Level: Main - Laundry Measurements not available
Level: Main - Library 3.4m X 3.4m
Level: Main
- Listing source url Https://www.realtor.ca/real-estate/28916294/40-barberry-crescent-richmond-hill-oak-ridges-oak-ridges
- Listing type identifier Idx

$-4,666
/ Month

