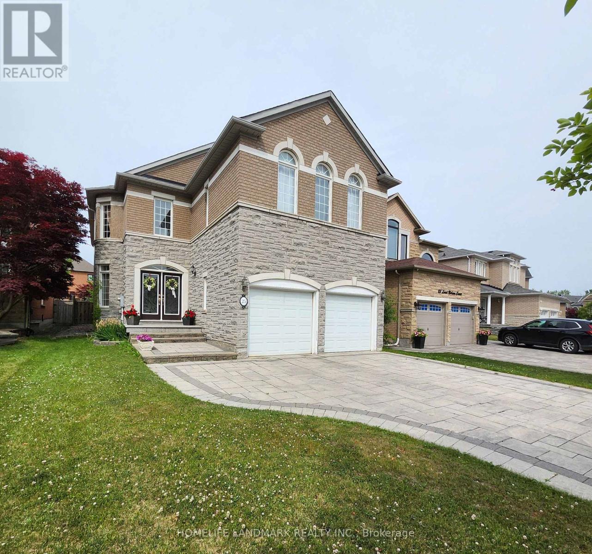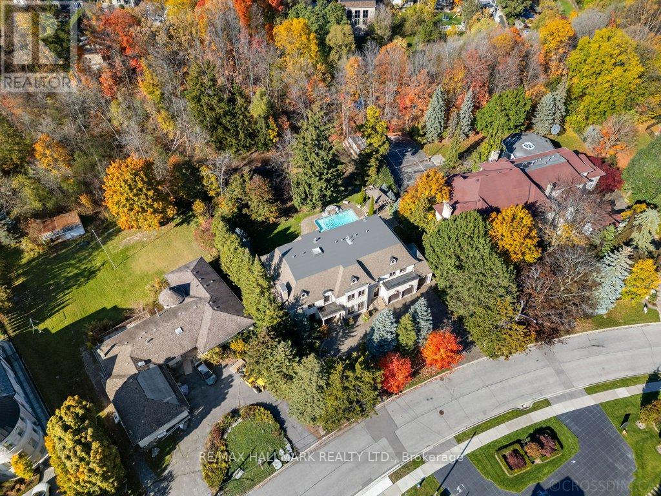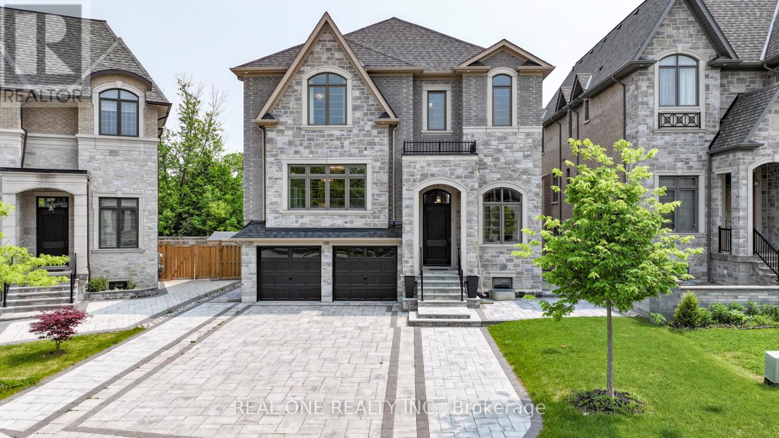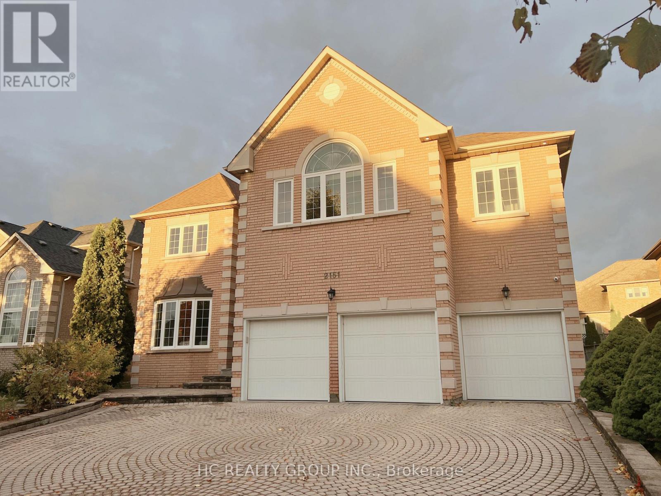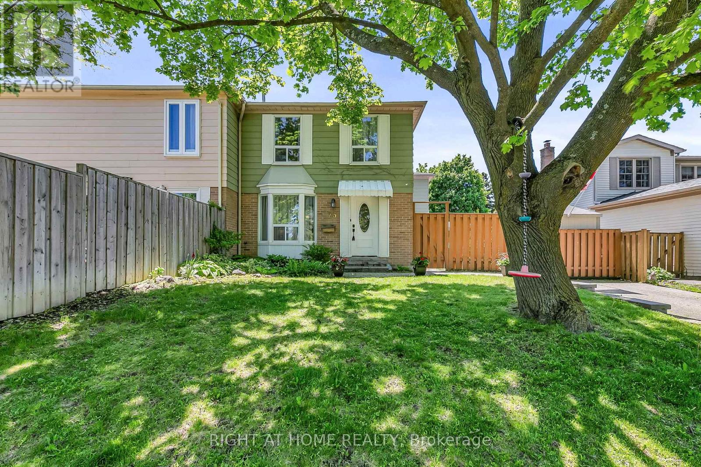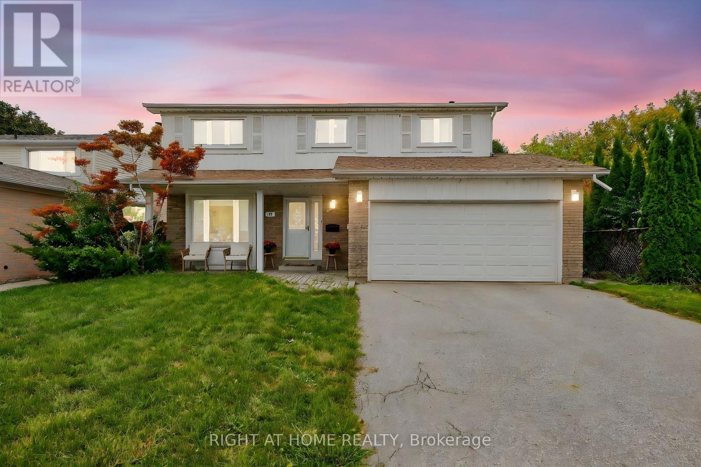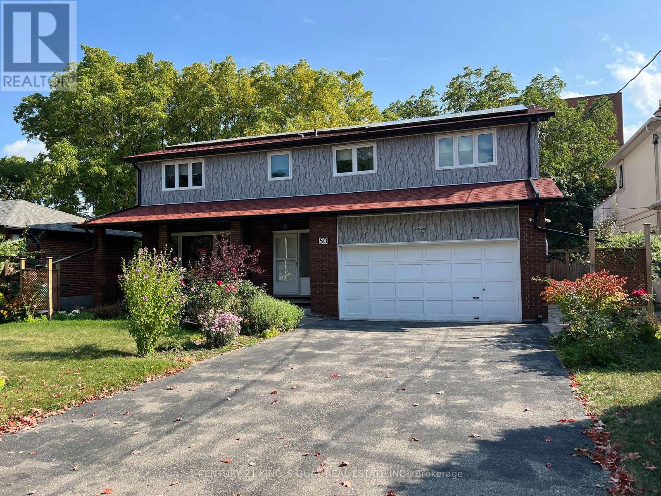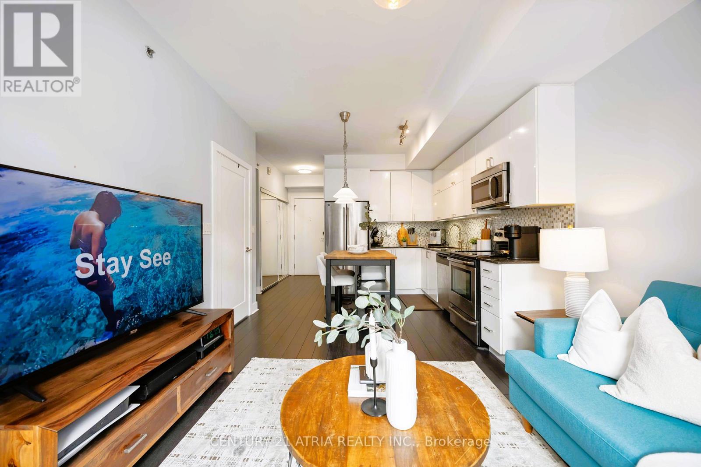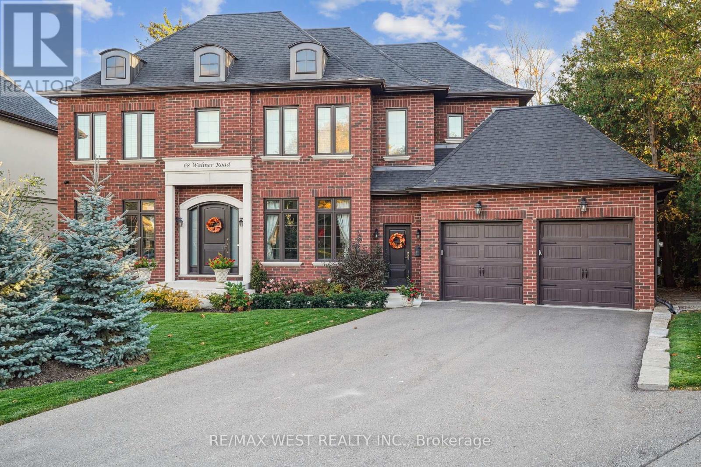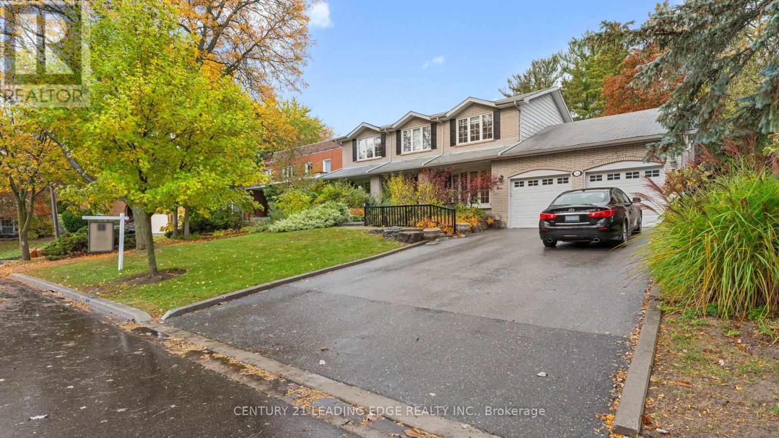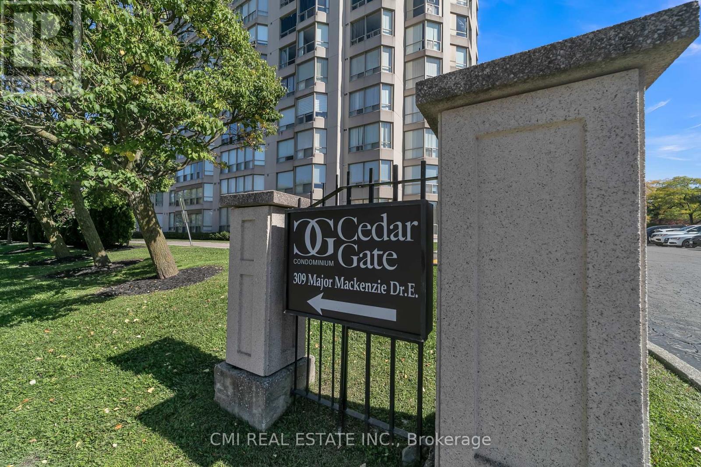- Houseful
- ON
- Richmond Hill
- Bayview Hill
- 40 Graydon Cres

Highlights
Description
- Time on Housefulnew 47 hours
- Property typeSingle family
- Neighbourhood
- Median school Score
- Mortgage payment
Welcome to prestigious " Bayview Hill"Community. This beautiful property is nestled on a Premium 59'11x154'38 on a quiet and safe crescent .This sun-filled open concept house offers 4 bedroom + Home Office(Main floor), 3 Car garages,large Skylight , high 9'Ceiling on the main floor .You and your guests would fall in love with Newly renovated modern kitchen( 2025) features top of the line Viking 6 burner gas stove & Commercial Range Hood ,Fisher & Paykel Double Door fridge , Bosch Dishwasher , Large island with 3 inches Quartz countertop, Quartz backsplash .Large Primary Bedroom with His and Hers walk- in closets , Spa-inspired 5 piece ensuite bathroom.The large Second Bedroom Its Own Private Bath And walk -in Closet,The Third And Fourth Bedrooms Share A Beautifully Updated Modern Bathroom.Newly installed Rinnai Tankless Water Heater(2025) will provide enough Hot Water for all your needs .BEST SCHOOL DISTRICT!!! Top Ranked Bayview Hill elementary and Bayview secondary school (Ontario No.9!!) .community centres with indoor pool, park with tennis courts , transit ( YRT, Go transit),Trails , shopping plaza with Walmart, Shoppers Drug Store, Food basics , LCBO, Freshco, Banks, restaurants and major Highways ( 404 & 407 )all nearby !Enjoy this family -friendly home in Richmond Hills most coveted neighbourhood and fill with memories with your love ones . (id:63267)
Home overview
- Cooling Central air conditioning
- Heat source Natural gas
- Heat type Forced air
- Sewer/ septic Sanitary sewer
- # total stories 2
- # parking spaces 7
- Has garage (y/n) Yes
- # full baths 3
- # half baths 1
- # total bathrooms 4.0
- # of above grade bedrooms 4
- Flooring Hardwood
- Has fireplace (y/n) Yes
- Community features Community centre
- Subdivision Bayview hill
- Lot size (acres) 0.0
- Listing # N12491584
- Property sub type Single family residence
- Status Active
- 2nd bedroom 4.87m X 3.66m
Level: 2nd - Primary bedroom 7.31m X 4.67m
Level: 2nd - 4th bedroom 3.96m X 3.76m
Level: 2nd - 3rd bedroom 5.18m X 3.81m
Level: 2nd - Living room 4.78m X 3.66m
Level: Main - Kitchen 8.38m X 3.66m
Level: Main - Family room 4.57m X 3.96m
Level: Main - Dining room 4m X 3.66m
Level: Main - Office 3.2m X 2.74m
Level: Main
- Listing source url Https://www.realtor.ca/real-estate/29049006/40-graydon-crescent-richmond-hill-bayview-hill-bayview-hill
- Listing type identifier Idx


