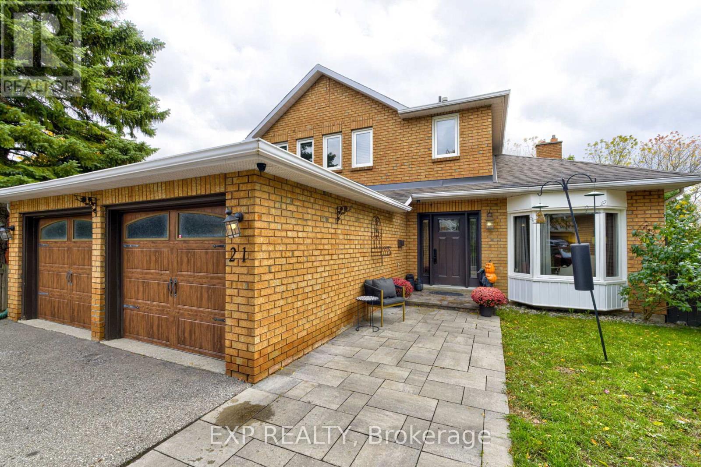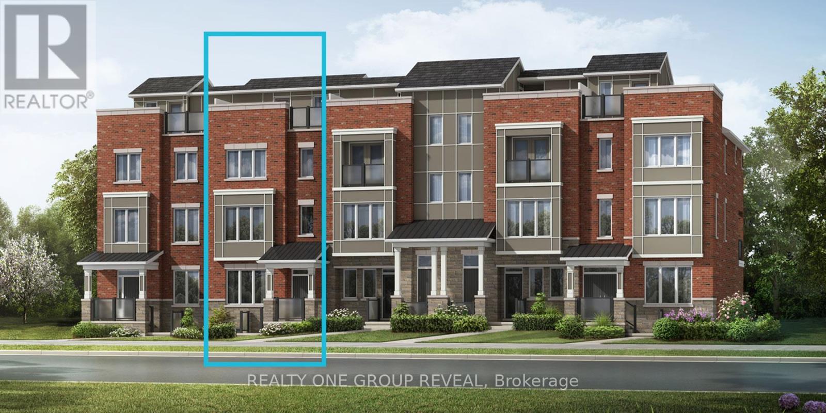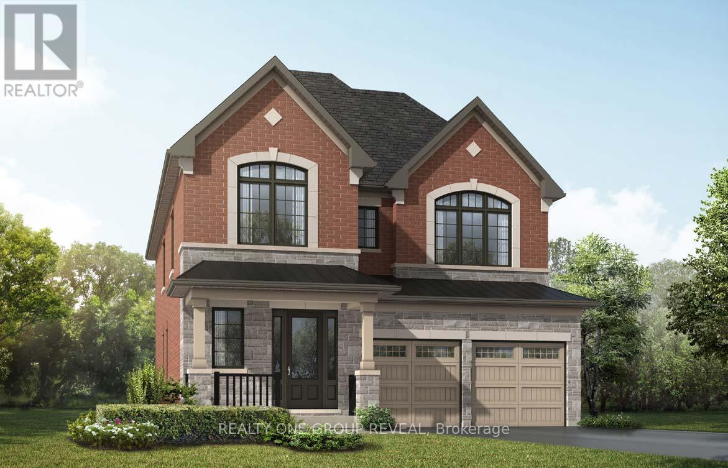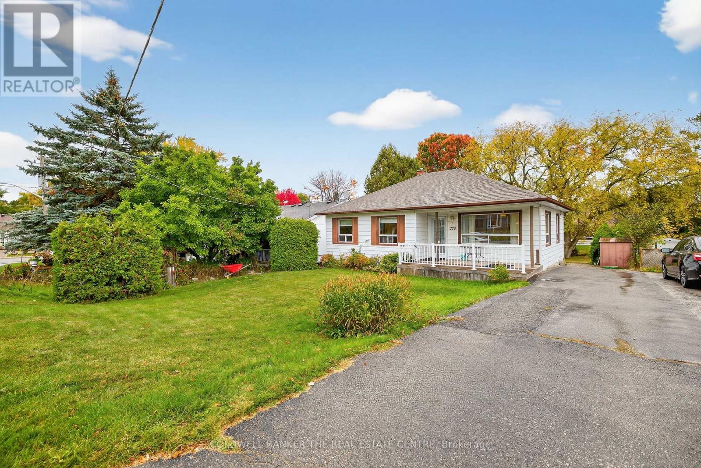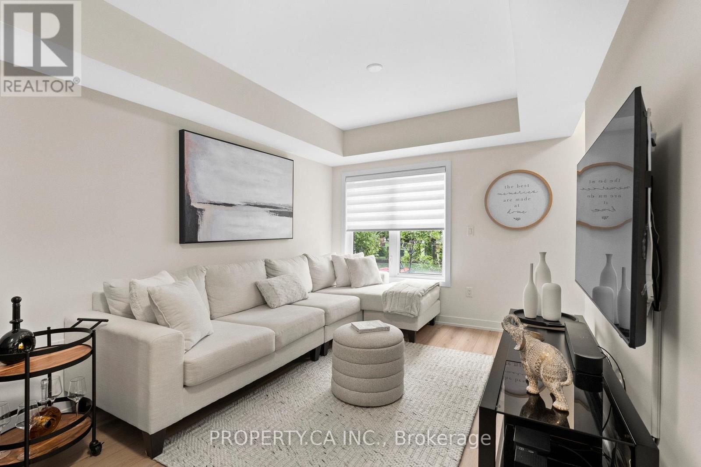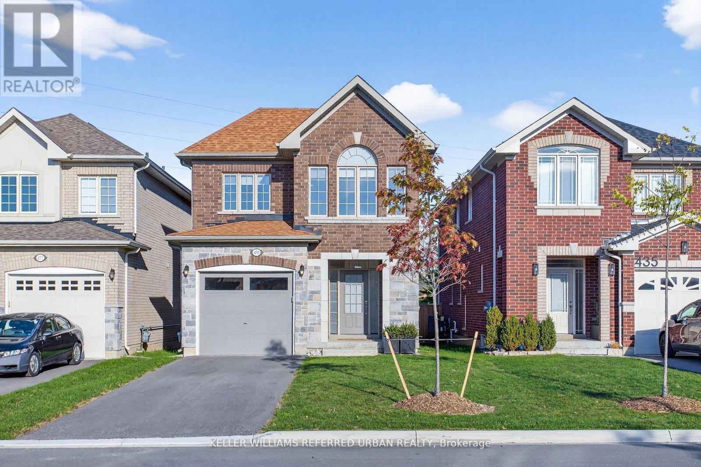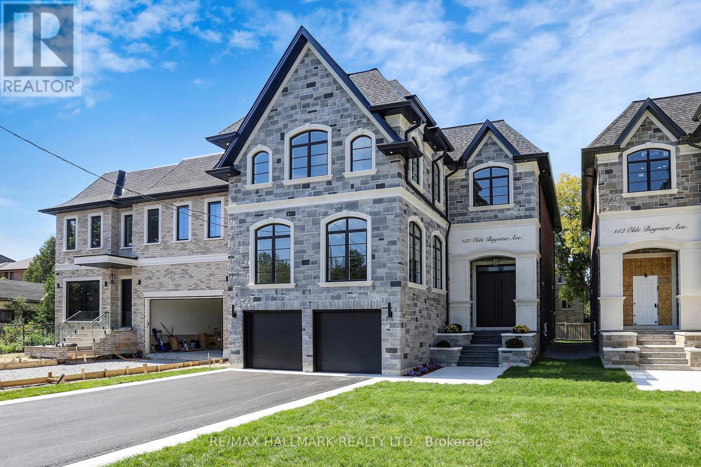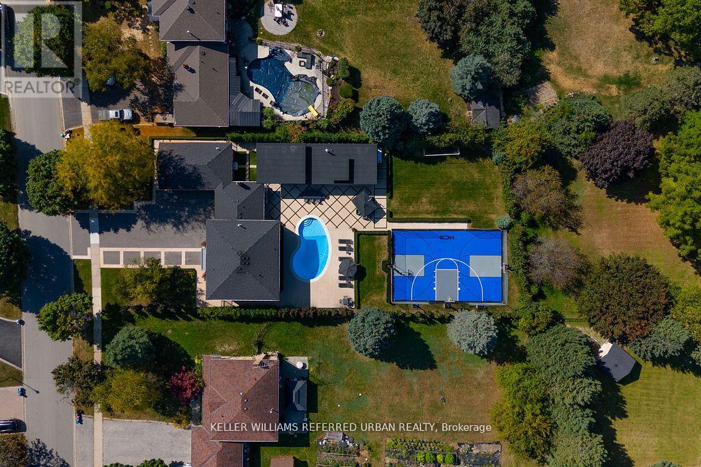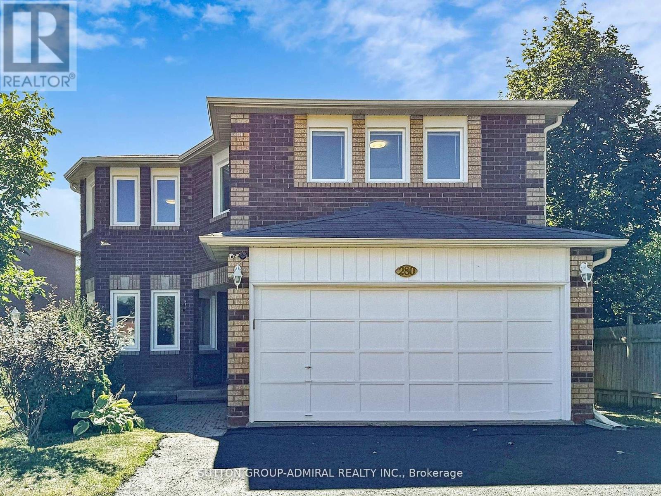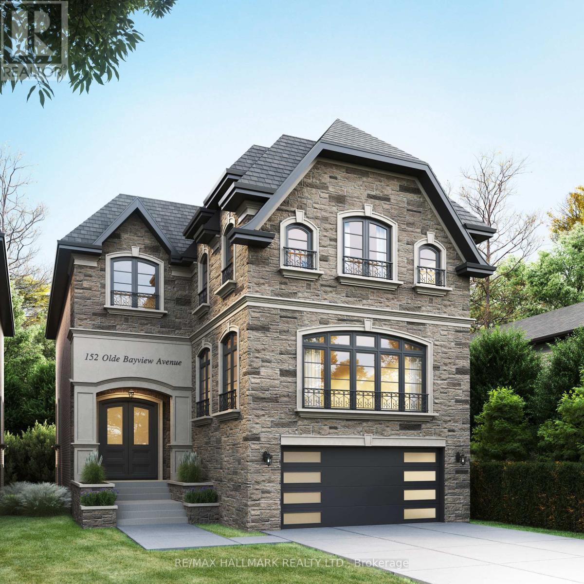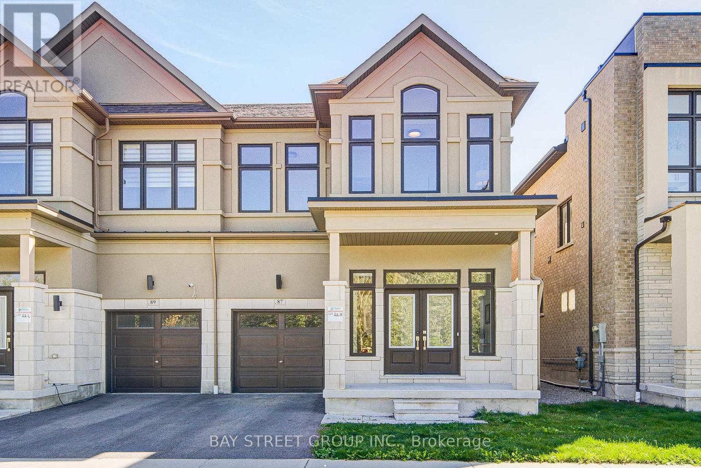- Houseful
- ON
- Richmond Hill
- Oak Ridges Lake Wilcox
- 41 280 Paradelle Dr
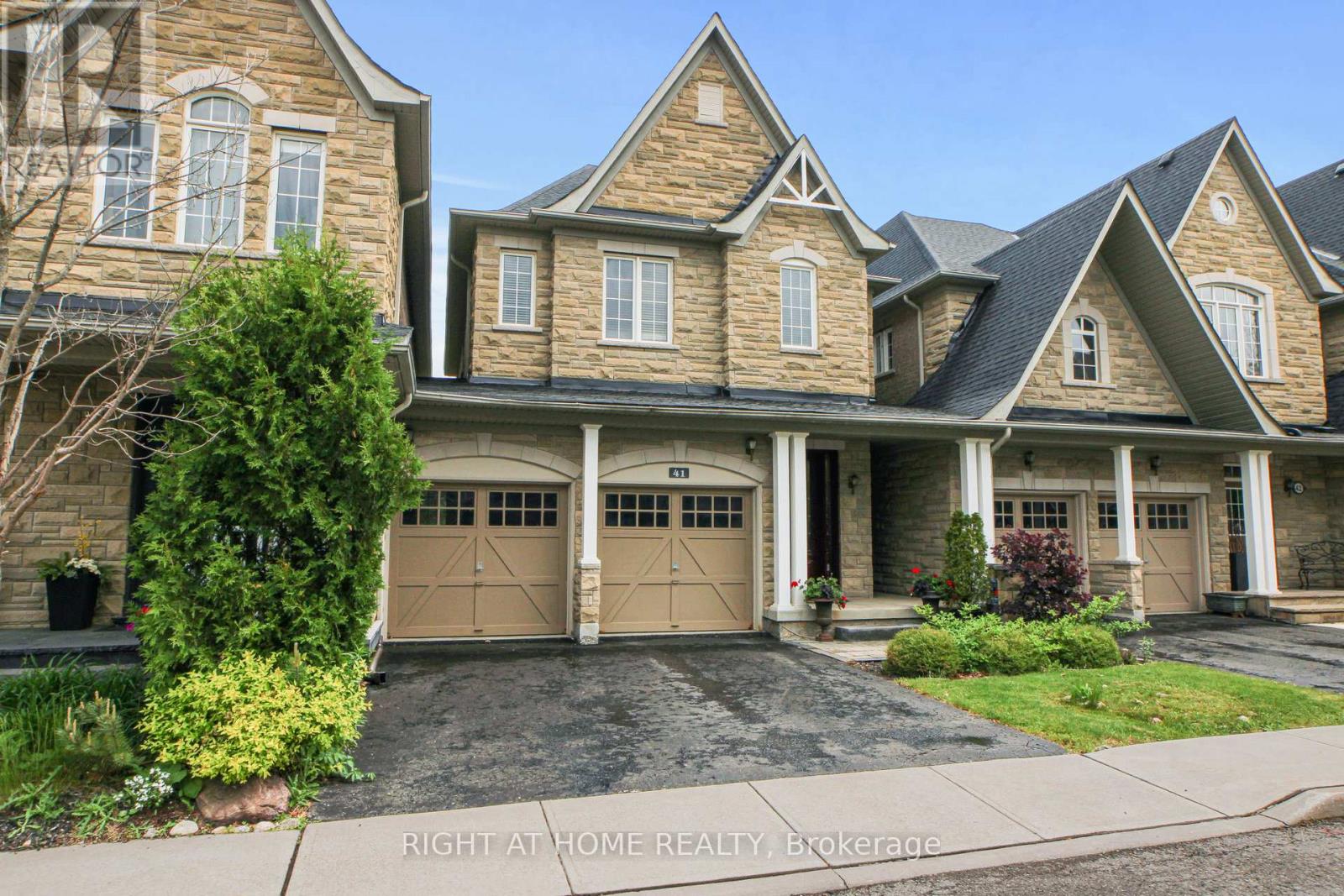
41 280 Paradelle Dr
41 280 Paradelle Dr
Highlights
Description
- Time on Houseful67 days
- Property typeSingle family
- Neighbourhood
- Median school Score
- Mortgage payment
MOTIVATED CLIENT! OFFERS ANYTIME! Tucked away on a quiet street in Fountainbleu Estates, this home awaits your family. Linked only by the double, front garage, all rooms have great windows for sunshine and views throughout. The ample, rear yard backs onto protected green space for maximum privacy and enjoyment, yet situated close to top rated primary & secondary schools, Lake Wilcox & Community Centre, as well as commuting via Go Services or major highways. Well maintained, the home was recently refresh painted & has hardwood floors throughout. The double garage is situated at the front of the home, so no shuffling across the backyard in the snow, and has remote control doors & convenient access from the interior, entry hallway. The open concept kitchen, dining & family rooms enhance family interaction and airiness. The ample kitchen with breakfast bar and separate breakfast room, provides SS full sized appliances & a brand new induction range. Upstairs the Primary bedroom is well sized with large walk-in closet and 5 piece, sunny ensuite with double sinks, separate tub & glass walled shower. The other two bedrooms are equally sized with double closets and windows. Convenient second floor laundry includes a laundry tub, storage cabinets, ready for family laundry days. The full, unfinished basement is superby insulated for storage or get away, workout or children's play area and suitable for future finishing to suit your needs. Availability enables you to move in immediately - this home should be seriously considered in your house hunting this season. (id:63267)
Home overview
- Cooling Central air conditioning
- Heat source Natural gas
- Heat type Forced air
- Sewer/ septic Sanitary sewer
- # total stories 2
- # parking spaces 4
- Has garage (y/n) Yes
- # full baths 2
- # half baths 1
- # total bathrooms 3.0
- # of above grade bedrooms 3
- Flooring Tile, hardwood
- Has fireplace (y/n) Yes
- Subdivision Oak ridges lake wilcox
- Lot size (acres) 0.0
- Listing # N12345862
- Property sub type Single family residence
- Status Active
- 2nd bedroom 3.96m X 3.96m
Level: 2nd - 3rd bedroom 3.96m X 3.39m
Level: 2nd - Bathroom 3.19m X 3.26m
Level: 2nd - Bathroom 2.93m X 2.62m
Level: 2nd - Primary bedroom 5.88m X 4.3m
Level: 2nd - Laundry 2.35m X 1.7m
Level: 2nd - Family room 4.66m X 3.9m
Level: Main - Foyer 3.7m X 2.07m
Level: Main - Dining room 4.05m X 3.32m
Level: Main - Kitchen 3.688m X 3.322m
Level: Main - Bathroom 1.6m X 1.74m
Level: Main
- Listing source url Https://www.realtor.ca/real-estate/28736423/41-280-paradelle-drive-richmond-hill-oak-ridges-lake-wilcox-oak-ridges-lake-wilcox
- Listing type identifier Idx

$-2,864
/ Month

