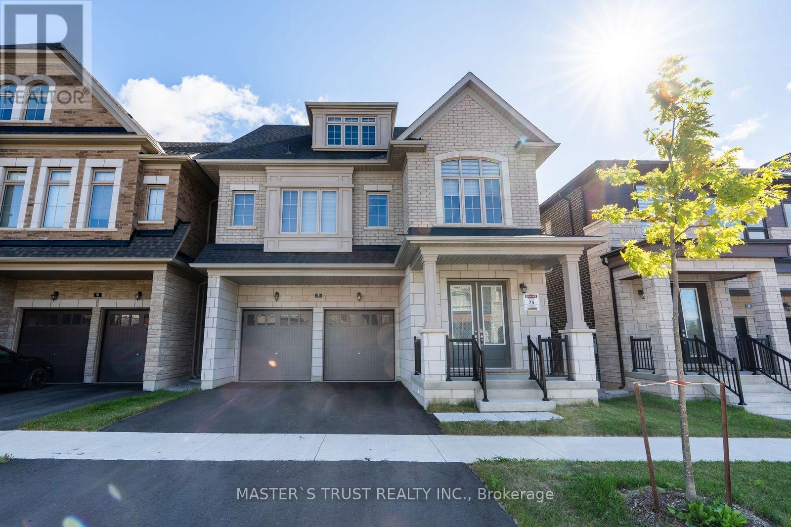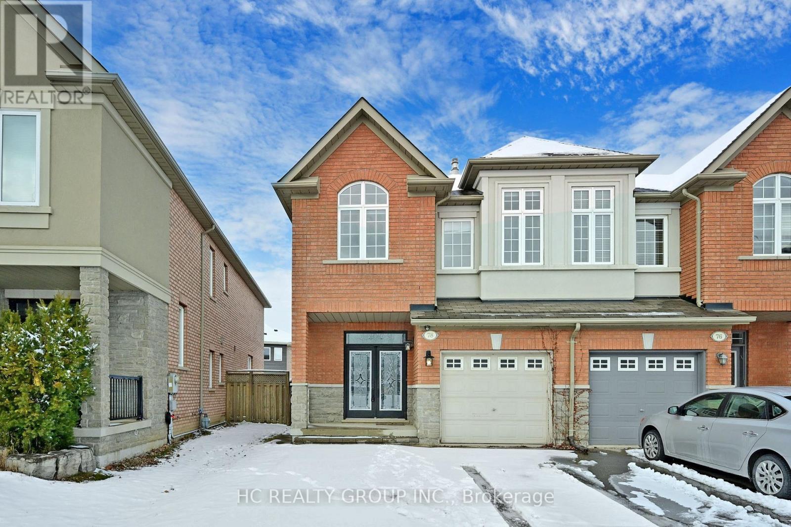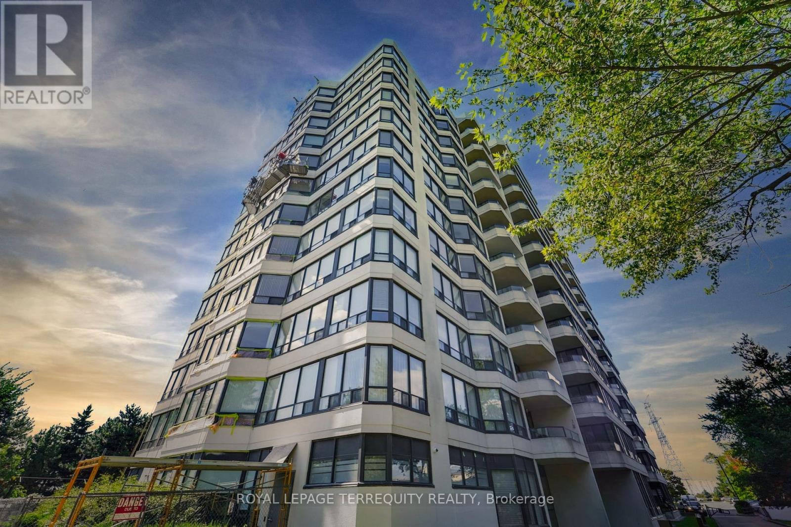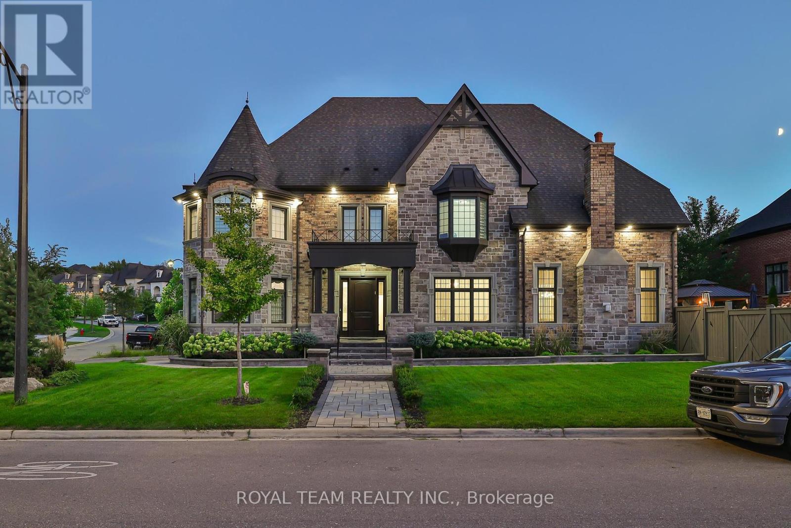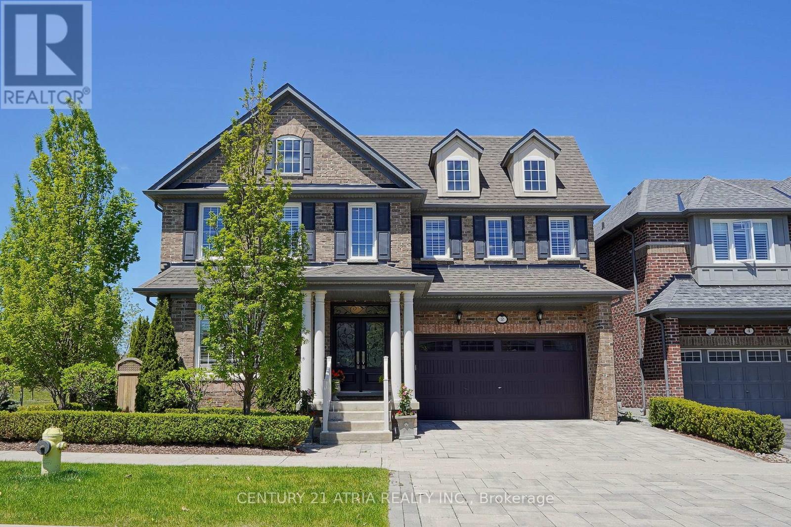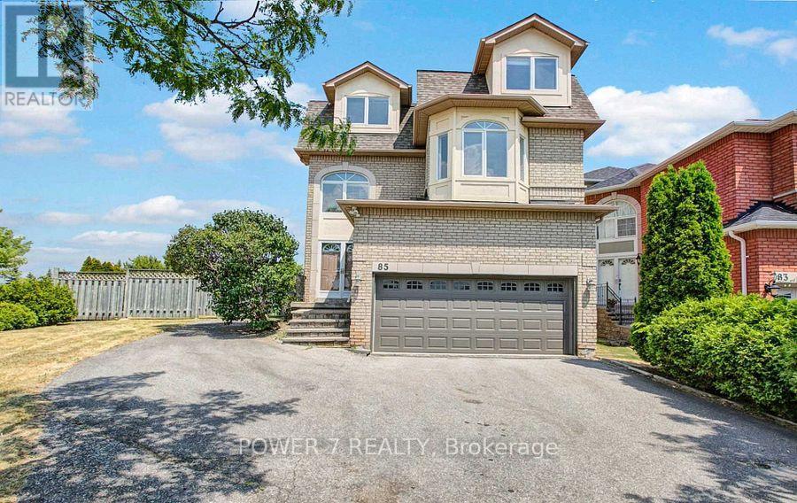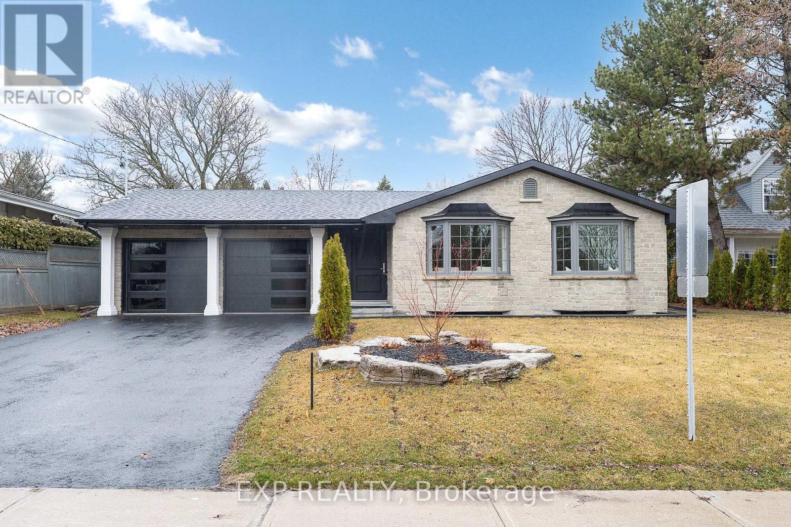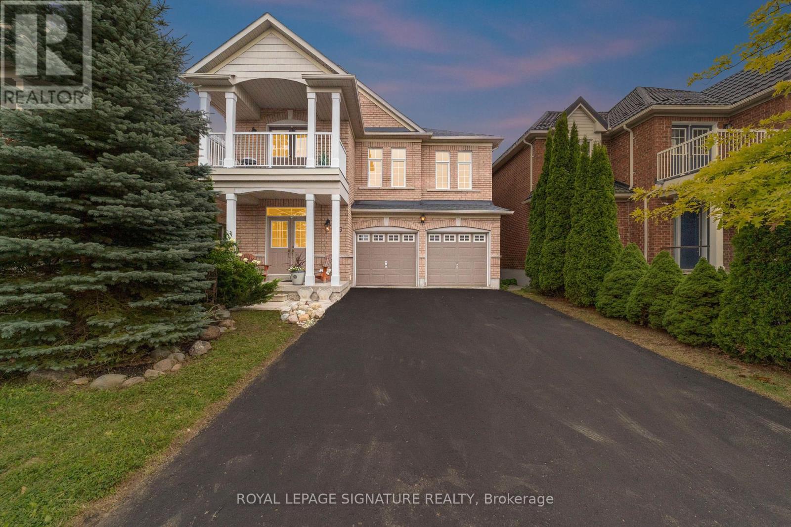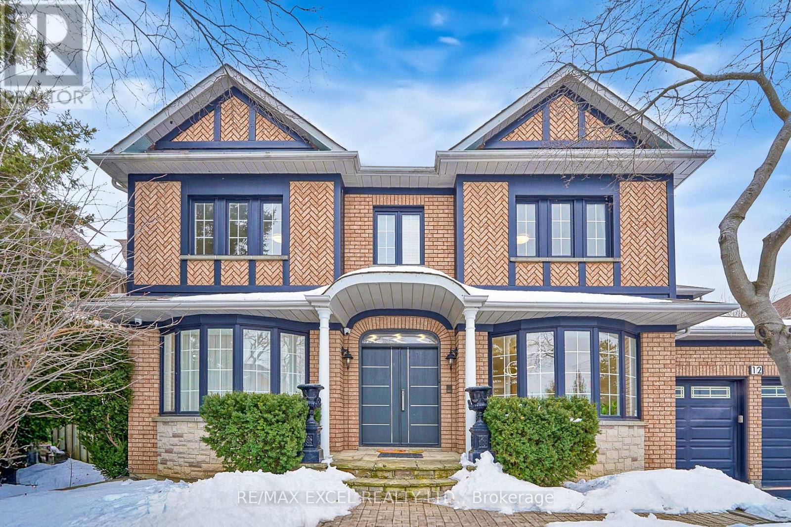- Houseful
- ON
- Richmond Hill
- Jefferson
- 43 Bush Ridge Ave
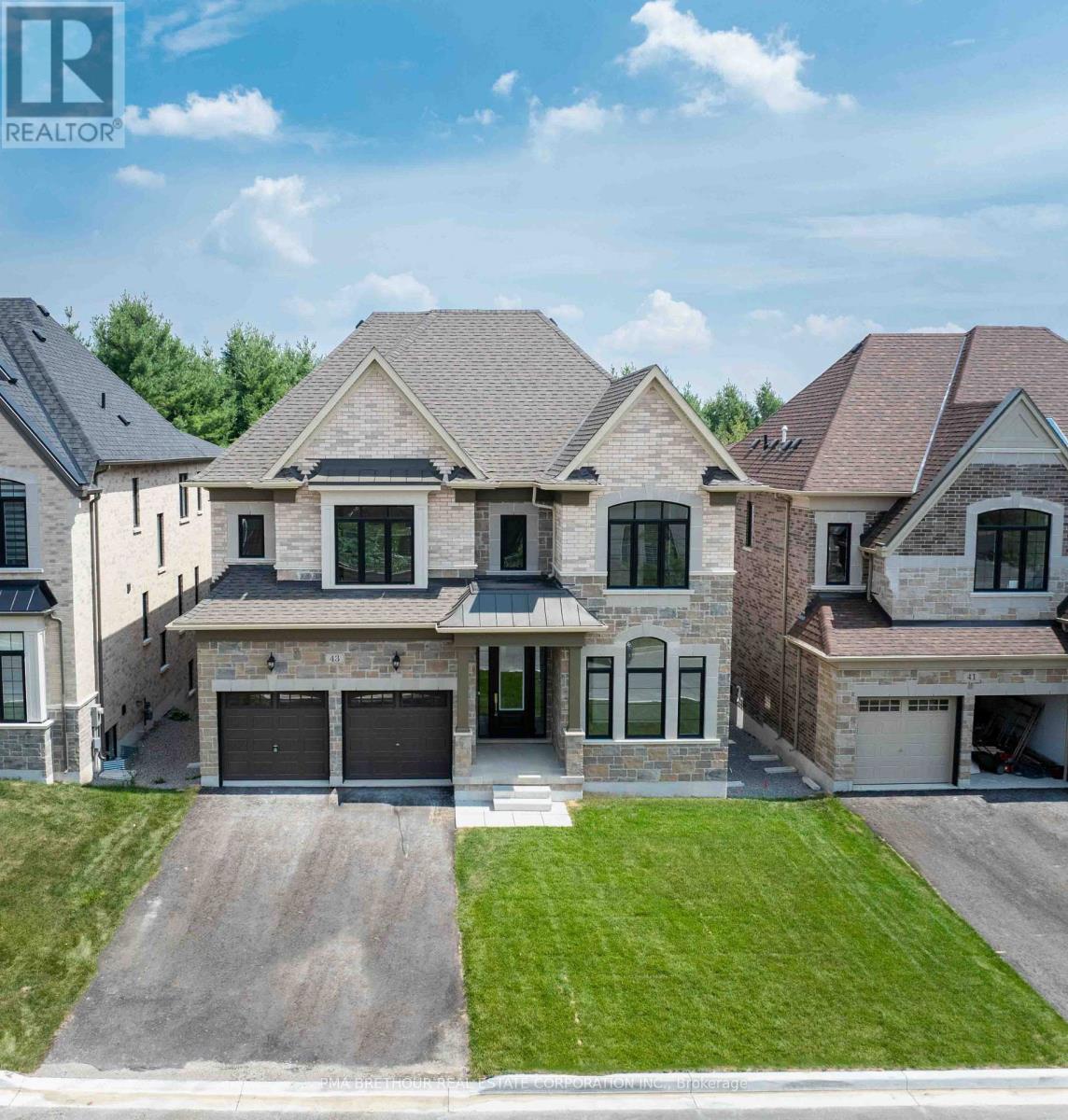
Highlights
Description
- Time on Housefulnew 6 hours
- Property typeSingle family
- Neighbourhood
- Median school Score
- Mortgage payment
Amazing new construction home in prestigious Jefferson Forest Community backing onto stunning Greenspace on the largest usable lot at Bayview Ravine Estates. The Spruce model (5,479 including Finished basement area) has masterful architecture, exquisite upgraded finishes, and distinguished details & a residential lift elevator. Grand interiors with libraries, serveries, & partially finished lower levels with walkout basement backing onto the ravine. Hundred of thousand spent on upgrades which make this home a must see. Entertainers dream with gourmet custom kitchen with built-in panel ready appliances overlooking ravine, servery and walk-in pantry area. This home exquisite design does not stop on the main floor, expansive primary bedroom with gorgeous ravine views, spa like bathroom and large finished dressing room for the most discerning buyer. Prolific walk-out basement which needs to be seen with split levels and expansive ceilings & a backyard leading into protected greenspace. Don't wait to wake up to the serene ravine view that stretches beyond your backyard. This home boast 5 Bedroom, 4.5 Bathrooms, partially finished basement with option to finish optional gym area/lower in law suite or nanny suite, optional basement bathroom and optional basement bar. 10' Ceiling On main floor, 9' Ceilings on the 2nd, & minimum 9' Ceilings on the Walk-out basement level which expand to almost 12'. Hardwood Floors throughout main and second floor, except tiled areas, luxury vinyl flooring in basement except for tiled areas and unfinished areas, smooth ceilings throughout, upgraded luxury kitchen and pantry W/stone countertops. This home is energy star certified. No Sidewalk. Close To High Ranking Trillium Woods P.S. & Rh H.S, Yonge St, Shops, Golf & Park. (id:63267)
Home overview
- Cooling Central air conditioning
- Heat source Natural gas
- Heat type Forced air
- Sewer/ septic Sanitary sewer
- # total stories 2
- # parking spaces 6
- Has garage (y/n) Yes
- # full baths 4
- # half baths 1
- # total bathrooms 5.0
- # of above grade bedrooms 5
- Flooring Hardwood, vinyl, ceramic
- Has fireplace (y/n) Yes
- Community features Community centre
- Subdivision Jefferson
- Lot size (acres) 0.0
- Listing # N12390343
- Property sub type Single family residence
- Status Active
- 3rd bedroom 3.35m X 5.24m
Level: 2nd - 4th bedroom 3.99m X 3.23m
Level: 2nd - Primary bedroom 4.08m X 6.1m
Level: 2nd - 2nd bedroom 3.66m X 3.54m
Level: 2nd - 5th bedroom 3.66m X 4.72m
Level: 2nd - Recreational room / games room 4.61m X 10.73m
Level: Basement - Library 3.05m X 3.23m
Level: Ground - Great room 3m X 6.04m
Level: Ground - Dining room 3.96m X 5.67m
Level: Ground - Living room 4.08m X 3.66m
Level: Ground - Eating area 3.35m X 4.57m
Level: Ground - Kitchen 2.56m X 5.18m
Level: Ground
- Listing source url Https://www.realtor.ca/real-estate/28834042/43-bush-ridge-avenue-richmond-hill-jefferson-jefferson
- Listing type identifier Idx

$-9,040
/ Month

