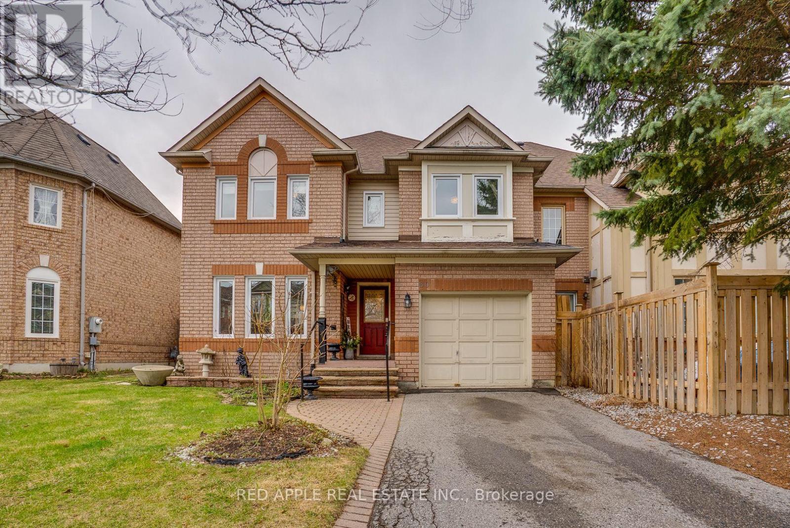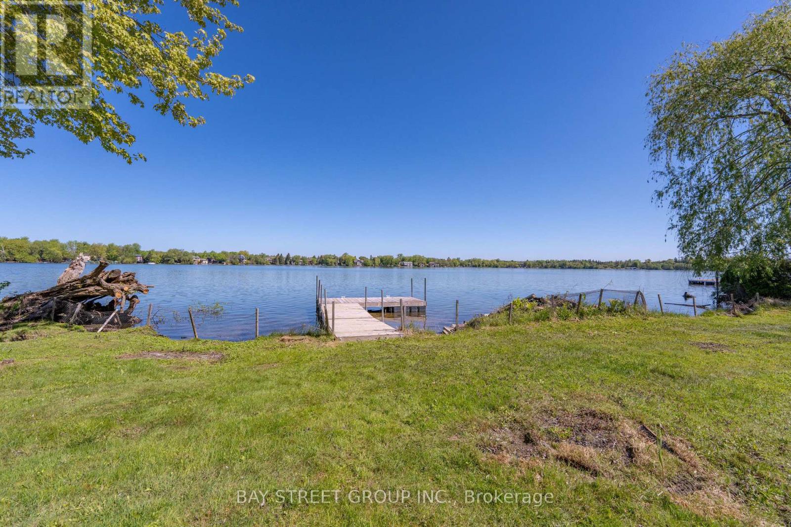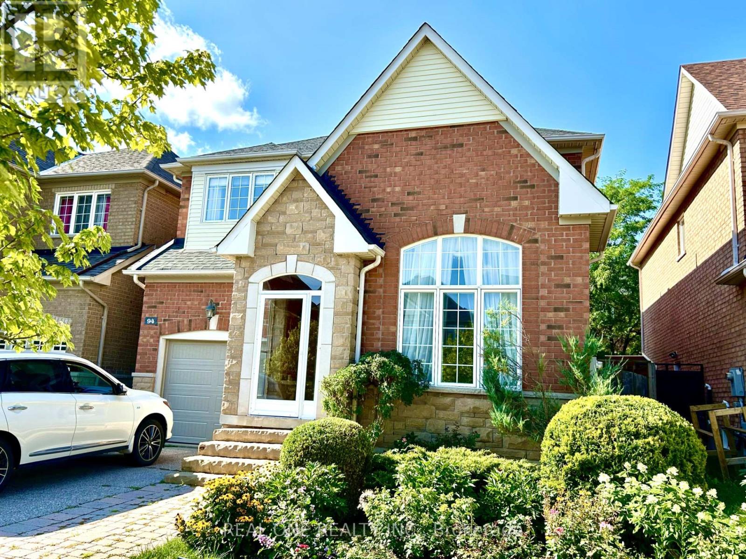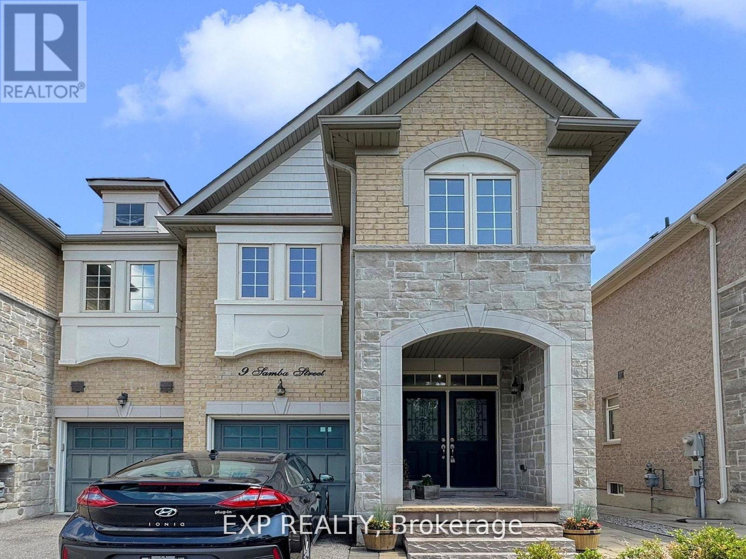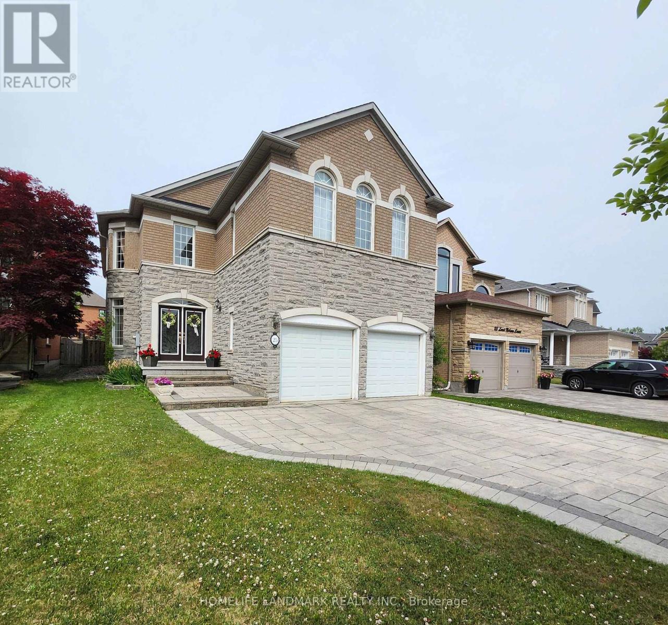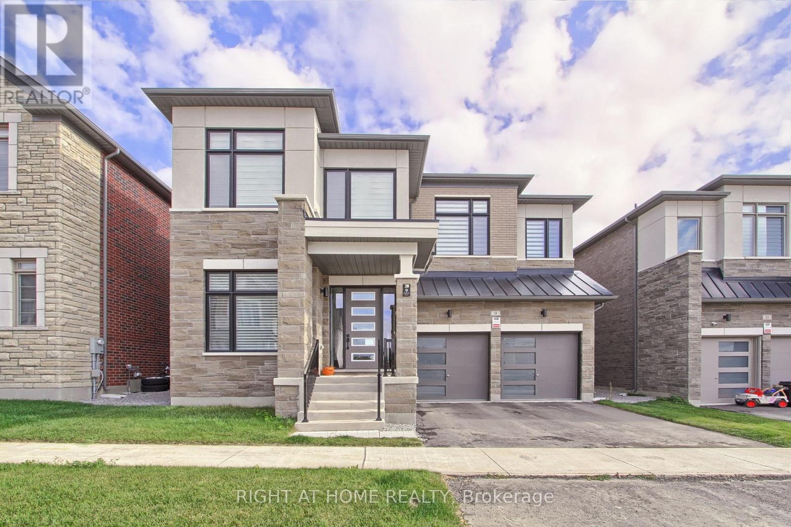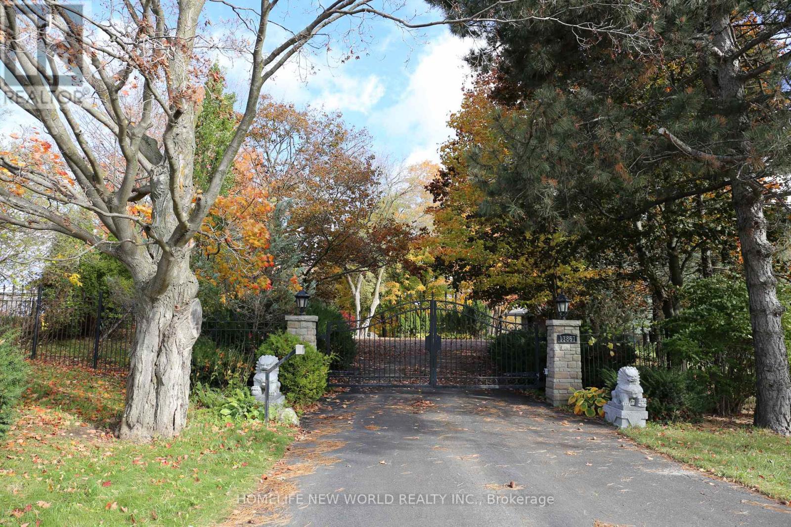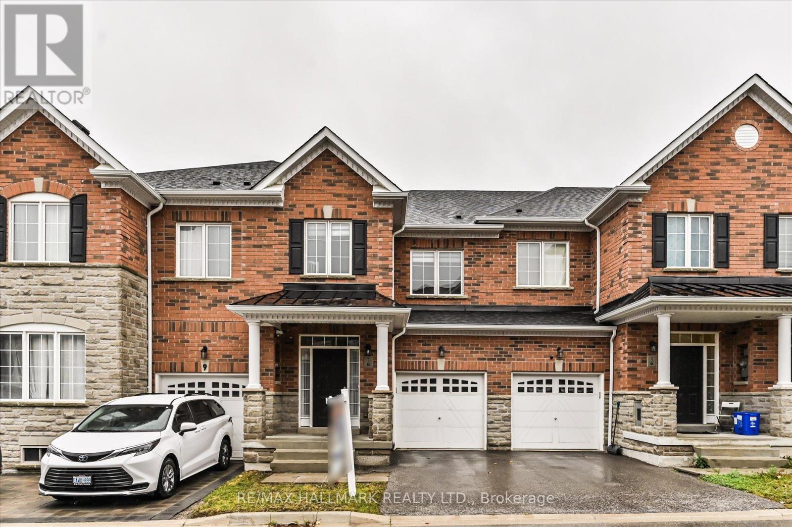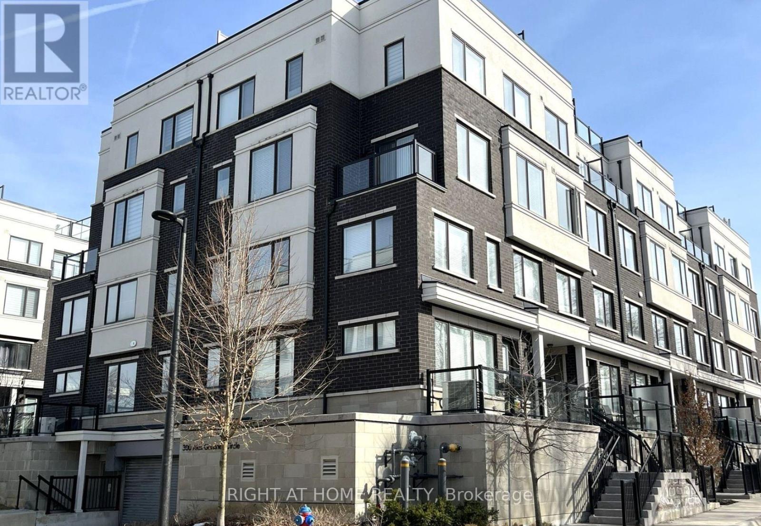- Houseful
- ON
- Richmond Hill
- Oak Ridges Lake Wilcox
- 45 Drynoch Ave
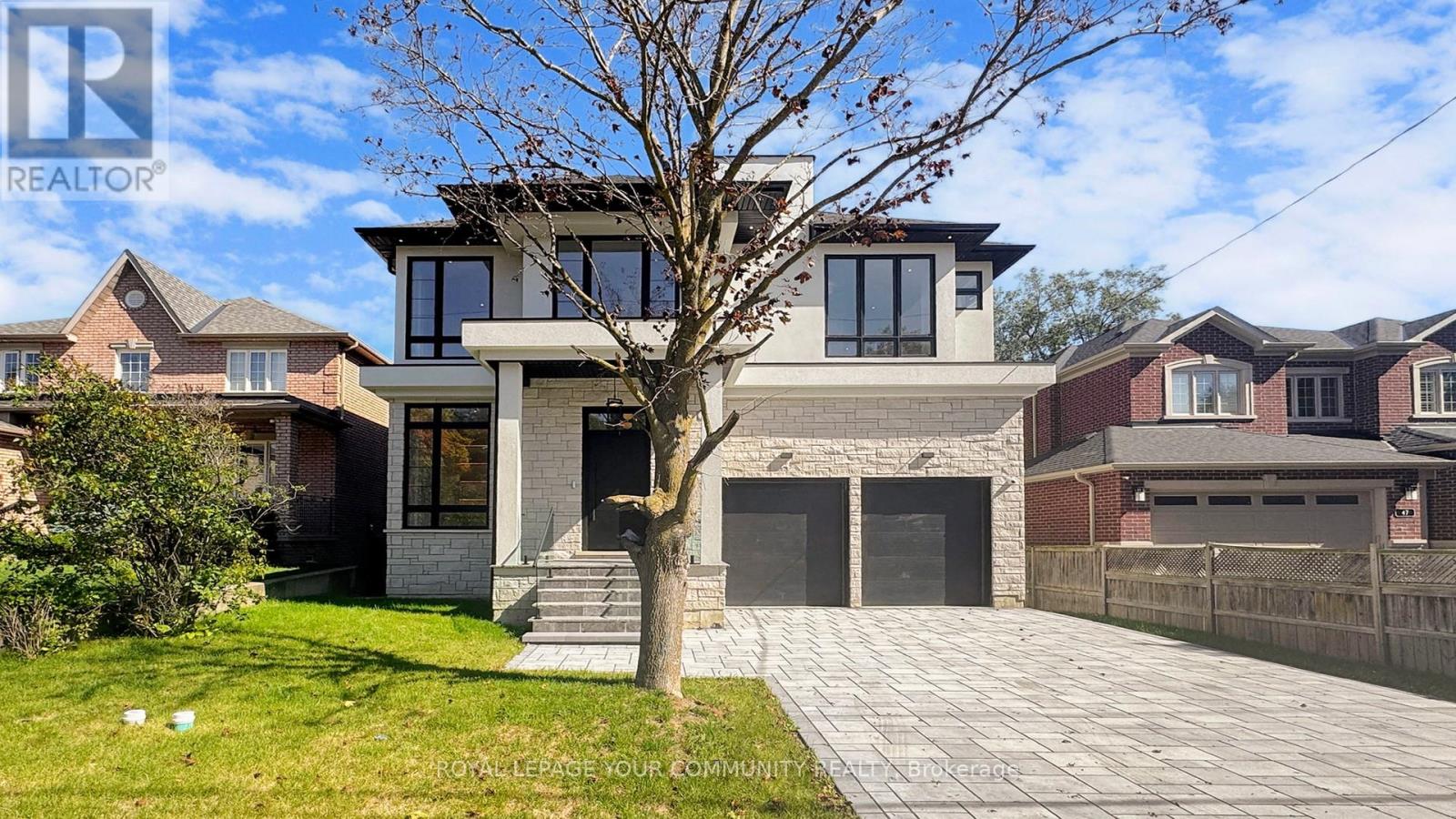
Highlights
Description
- Time on Houseful34 days
- Property typeSingle family
- Neighbourhood
- Median school Score
- Mortgage payment
Welcome to 45 Drynoch Avenue - A Brand New, Never-Lived-In Custom Built Luxury Detached Home, Nestled On A Quiet, Family Friendly Street in Prestigious Oak Ridges, Lake Wilcox Community, Richmond Hill. The Property Features Over 6,000 Square Feet of Meticulously Crafted Luxury Living Space With Bright & Elegant Finishes Throughout And Lots Of Natural Light. A Premium 50 x 152 Feet Lot With Mature Trees, Spacious Covered Deck, Fenced Yard & Privacy. Designed by a Renowned Architect, This Home Features a Sunlit Foyer With Skylight, Open-Concept Layout, And A Gourmet Chef's Kitchen With High-End Appliances, Fluted Hood, Custom Cabinetry, Oversized Waterfall Island & Integrated Appliances. This Home Has Two Private Terraces, One Of A Kind Kitchen And Perfect Floor Plan For Large Families & Entertaining. The Primary Suite Offers A Serene Escape With Elegant Touches, 5-Piece Ensuite With Heated Floor, Custom Walk-In Closet, Recessed Lighting & Walk-Out Balcony. All 4 Bedrooms Offer Private Ensuite & Walk-In Closets. Professionally Finished Basement With Nearly 10-Ft Ceilings, Walk-Up Entrance, And Endless Potential For Recreational Space Ideas, Separate Apartment, In-Law Suite Or Live-Inn. Premium Finishes & Contemporary Colours Throughout, Second-Floor Laundry Room, 2 Fireplaces, 2 Central Air Conditioners, 2 Furnaces, 2 Mechanical Rooms & 2 Car Garage With 8 Parking Spaces. Minutes To Lake Wilcox, Top-Rated Schools, Parks & Highways. A Rare Opportunity To Own a True Architectural Gem In One of Richmond Hills Most Sought-After Communities. (id:63267)
Home overview
- Cooling Central air conditioning
- Heat source Natural gas
- Heat type Forced air
- Sewer/ septic Sanitary sewer
- # total stories 2
- Fencing Fenced yard
- # parking spaces 8
- Has garage (y/n) Yes
- # full baths 5
- # half baths 1
- # total bathrooms 6.0
- # of above grade bedrooms 5
- Has fireplace (y/n) Yes
- Community features School bus
- Subdivision Oak ridges lake wilcox
- Lot size (acres) 0.0
- Listing # N12432814
- Property sub type Single family residence
- Status Active
- Primary bedroom 7.31m X 4.26m
Level: 2nd - 2nd bedroom 5.79m X 4.26m
Level: 2nd - 4th bedroom 3.4m X 3.96m
Level: 2nd - 3rd bedroom 4.14m X 3.96m
Level: 2nd - Recreational room / games room 18m X 11m
Level: Basement - Loft 3.35m X 3.35m
Level: In Between - Office 3.04m X 3.65m
Level: Main - Great room 7.8m X 4.26m
Level: Main - Eating area 4.87m X 3.96m
Level: Main - Dining room 5.6m X 4.87m
Level: Main - Kitchen 3.77m X 5.05m
Level: Main
- Listing source url Https://www.realtor.ca/real-estate/28926242/45-drynoch-avenue-richmond-hill-oak-ridges-lake-wilcox-oak-ridges-lake-wilcox
- Listing type identifier Idx

$-8,981
/ Month

