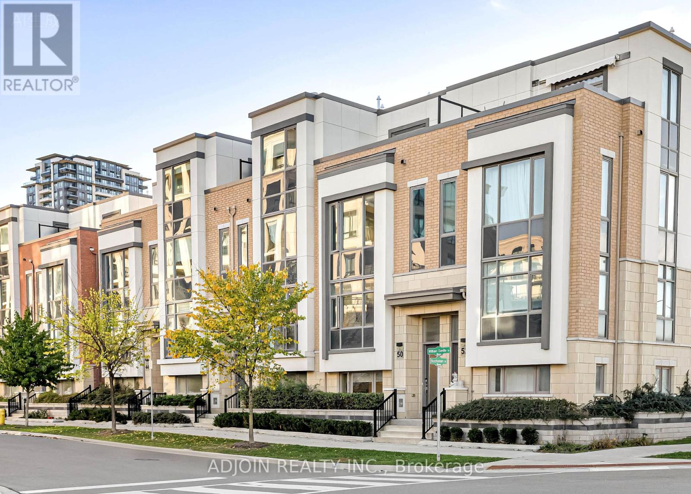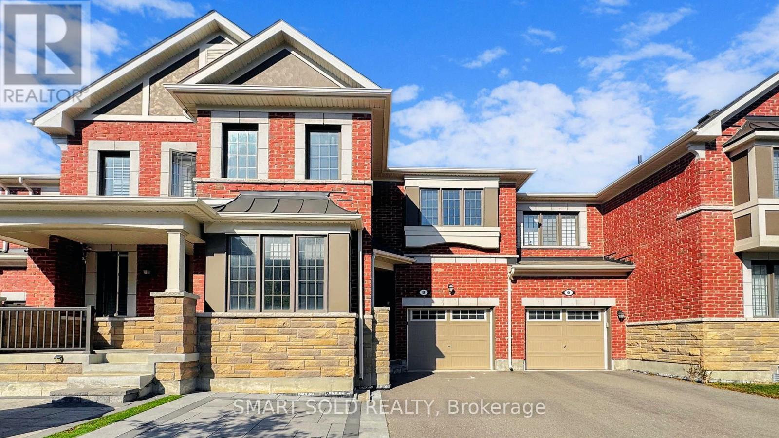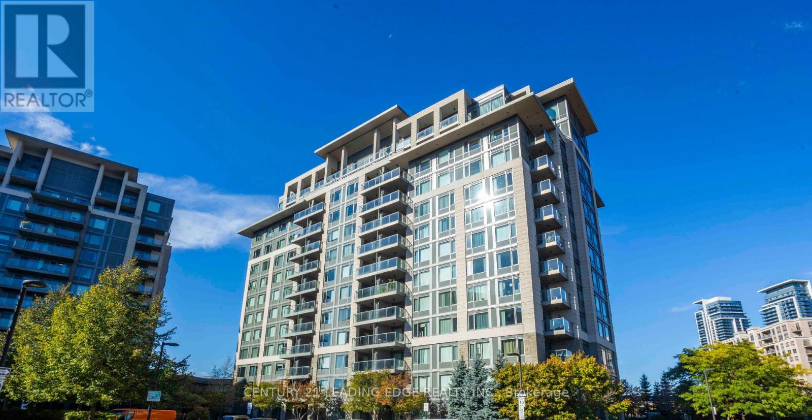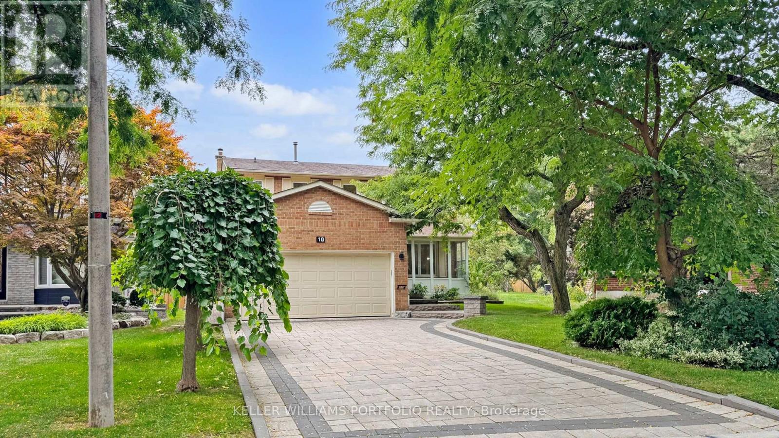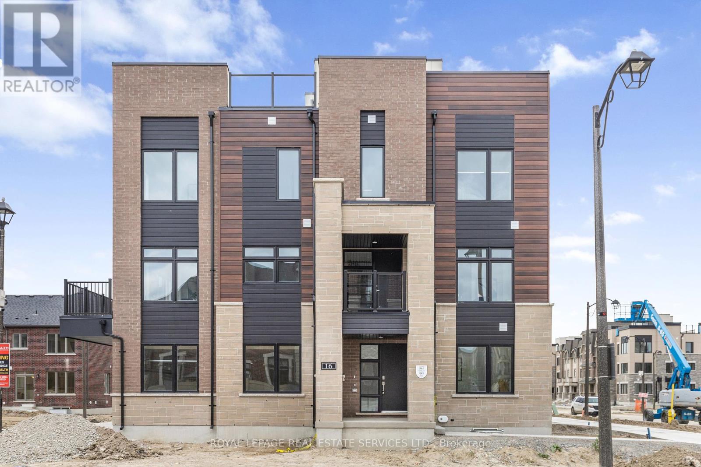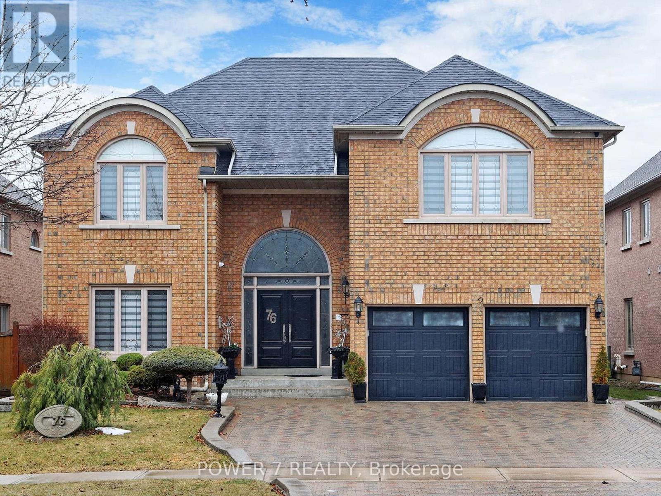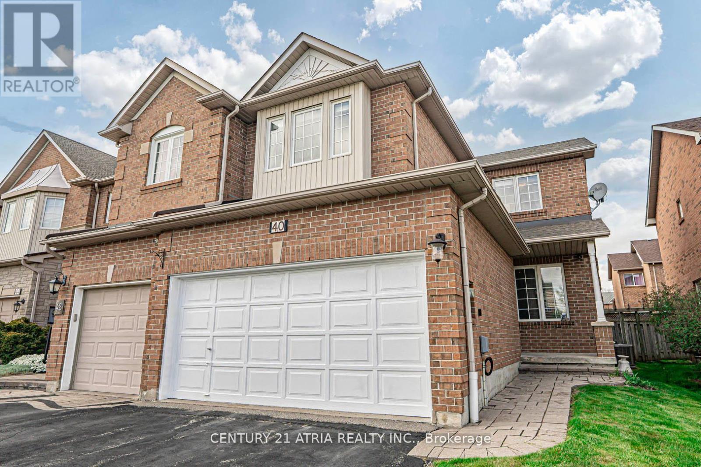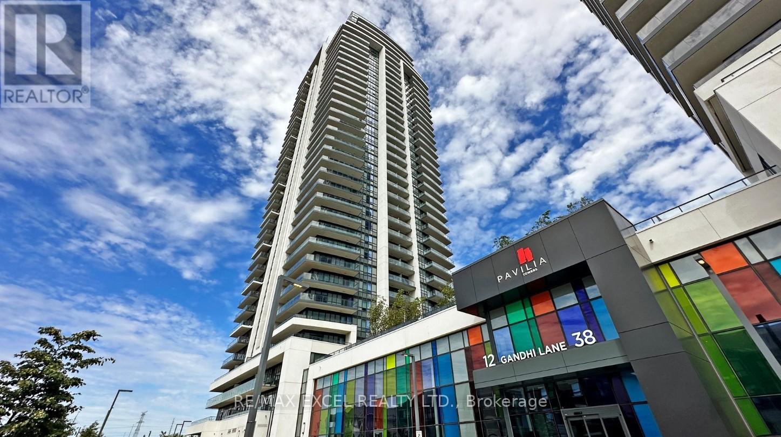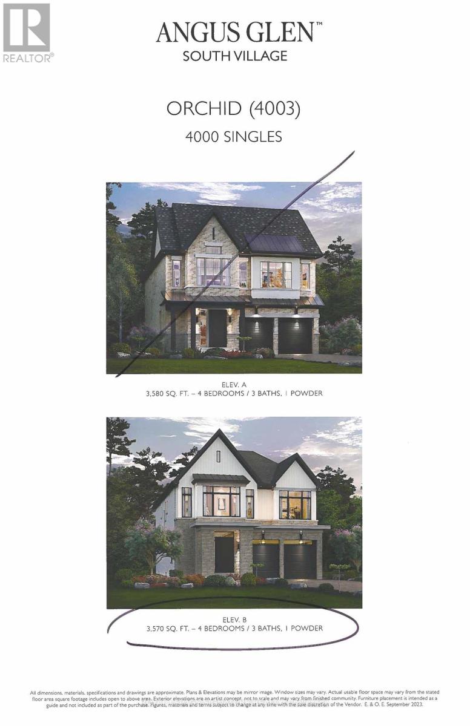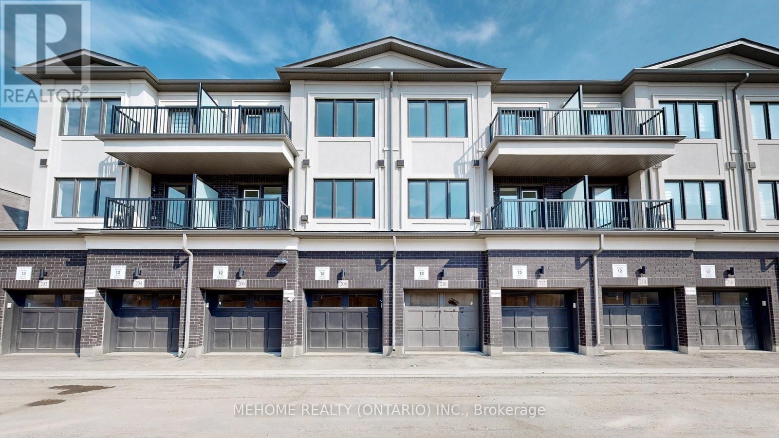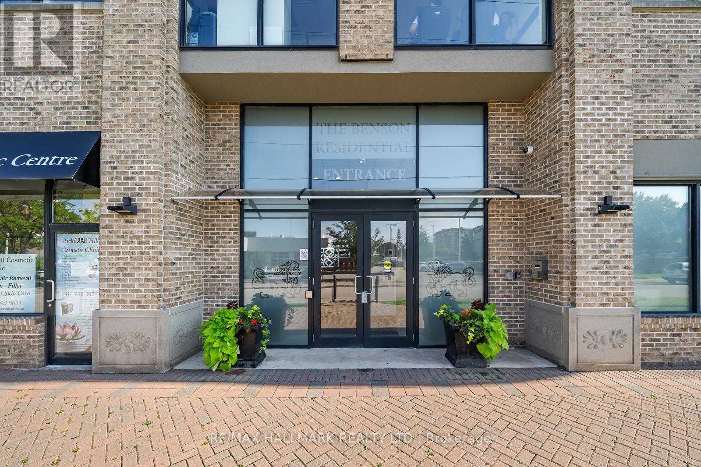- Houseful
- ON
- Richmond Hill
- Bayview Hill
- 45 Giardina Cres
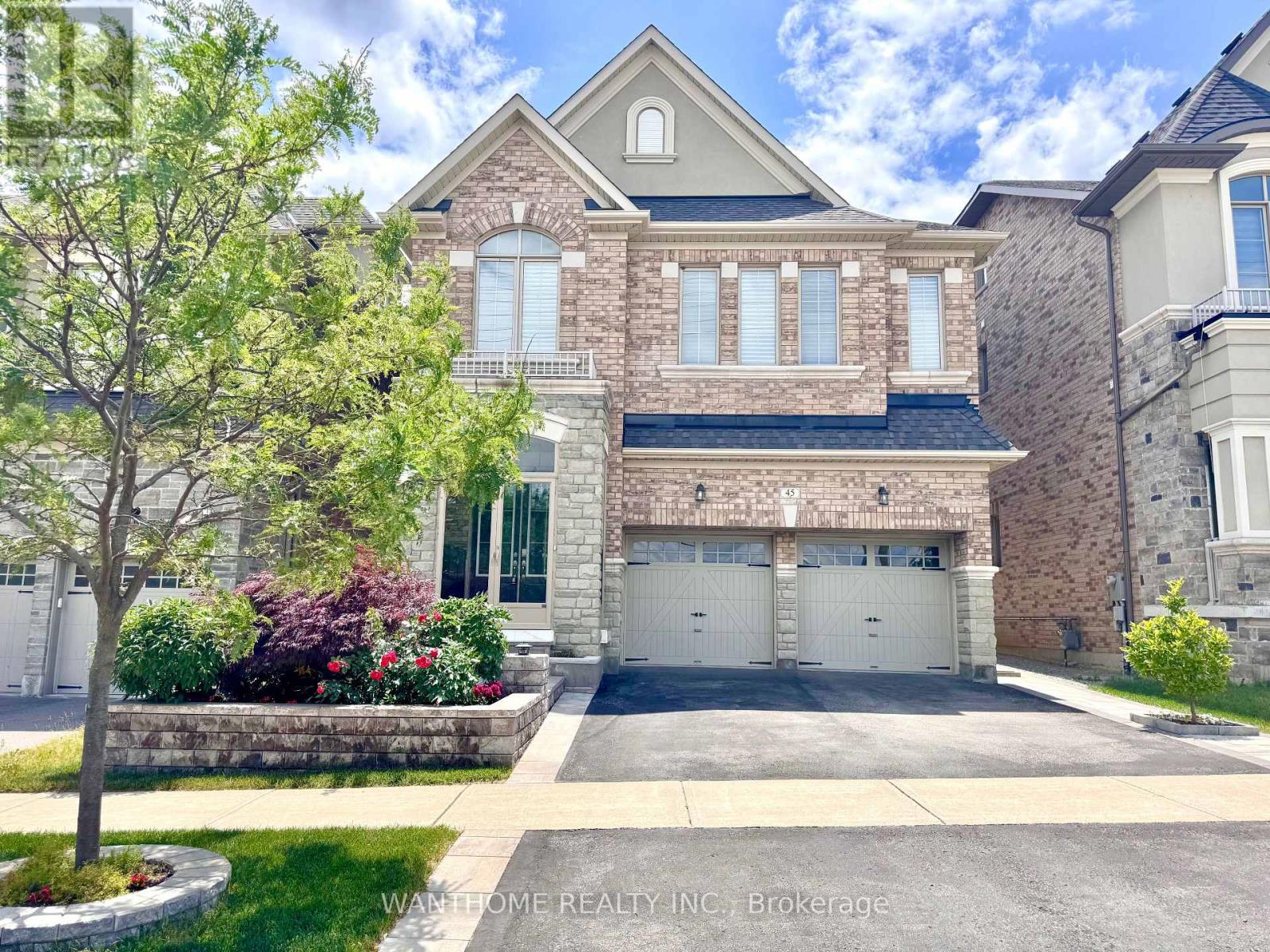
Highlights
Description
- Time on Housefulnew 4 hours
- Property typeSingle family
- Neighbourhood
- Median school Score
- Mortgage payment
**Exceptional Opportunity To Own This Elegant and Sophisticated 5+1 Bedrooms, 6 Bathrooms Home In The Prestigious Bayview Hill Neighbourhood. ** Situated On A Premium South-Facing Lot, With Over 3220 SQFT Above Grade, Plus A Finished Basement For Additional Living Space. This Home Offers The Most Functional Floor Plan And Ample Space For A Growing Family. The Beautiful Open Concept Eat-In Kitchen Showcases Quality Appliances, Quartz Countertops, Centre Island, Pantry, and Breakfast Area. Enjoy 10' Smooth Ceilings on Main Floor, 9' on 2nd Floor Complemented By Upgraded 8' Bedroom Doors. The Primary Bedroom Features A Luxurious Ensuite with Double Vanity, B/I Make-Up Counter And His-And-Her Closets. The Third-Floor Loft Offers A Private Retreat W/ Additional 1 Bedroom Ensuite And A W/O To Balcony - Perfect for Relaxation. The Bright and Spacious Finished Basement Enhances The Home W/ A Wet Bar, An Extra Bedroom, A 3-Piece Bathroom, And A Large Living Room. The Home Is Complete With Large Windows and Doors Leading To A Generously & Beautifully Landscaped Garden - Ideal For Indoor/Outdoor Living & Entertaining. **Top-Ranked School Zone, Steps To Supermarket, Restaurants, Shops, And Much More. A Must See!** (id:63267)
Home overview
- Cooling Central air conditioning
- Heat source Natural gas
- Heat type Forced air
- Sewer/ septic Sanitary sewer
- # total stories 2
- # parking spaces 4
- Has garage (y/n) Yes
- # full baths 5
- # half baths 1
- # total bathrooms 6.0
- # of above grade bedrooms 6
- Flooring Hardwood, laminate, tile, carpeted
- Has fireplace (y/n) Yes
- Subdivision Bayview hill
- Lot size (acres) 0.0
- Listing # N12271951
- Property sub type Single family residence
- Status Active
- 4th bedroom 3.56m X 3.45m
Level: 2nd - 2nd bedroom 3.66m X 4.12m
Level: 2nd - 3rd bedroom 3.66m X 3.81m
Level: 2nd - Primary bedroom 4.62m X 4.57m
Level: 2nd - Study 2.85m X 2.39m
Level: 2nd - 5th bedroom 3.66m X 3.66m
Level: 3rd - Recreational room / games room 4m X 5.5m
Level: 3rd - Laundry 2.25m X 1.96m
Level: Basement - Bedroom 2.6m X 3.85m
Level: Basement - Living room 4.37m X 5m
Level: Basement - Dining room 4.67m X 3.66m
Level: Main - Great room 4.67m X 3.66m
Level: Main - Kitchen 3.71m X 3.96m
Level: Main - Eating area 3.71m X 3.35m
Level: Main
- Listing source url Https://www.realtor.ca/real-estate/28578344/45-giardina-crescent-richmond-hill-bayview-hill-bayview-hill
- Listing type identifier Idx

$-6,640
/ Month

