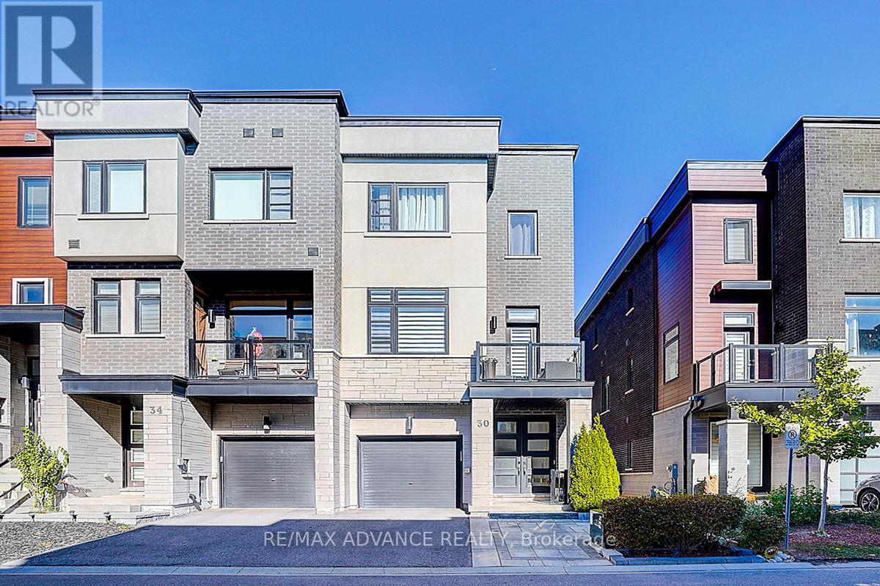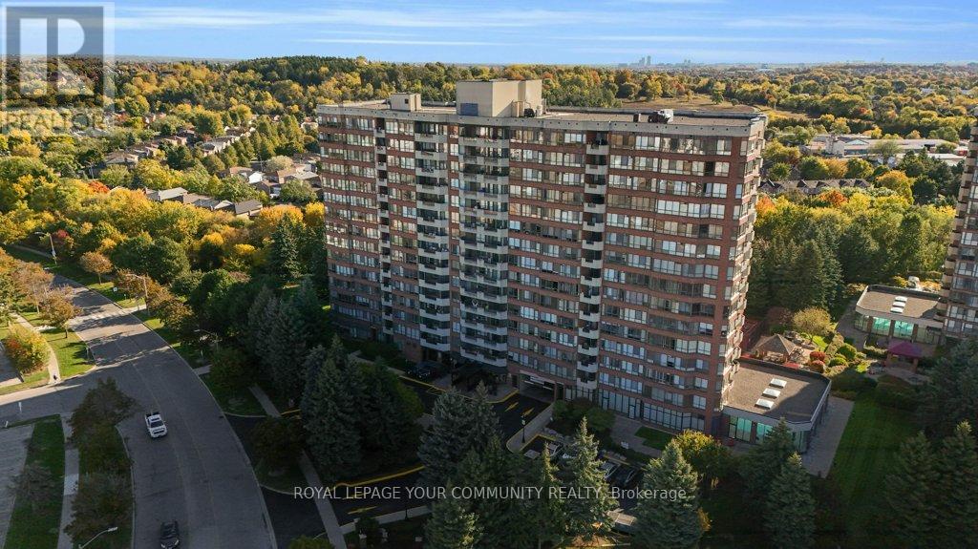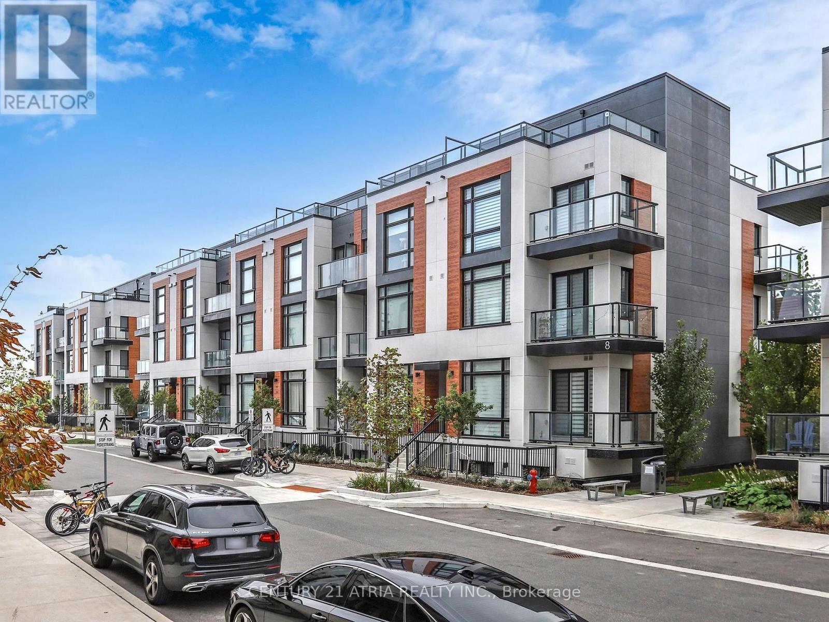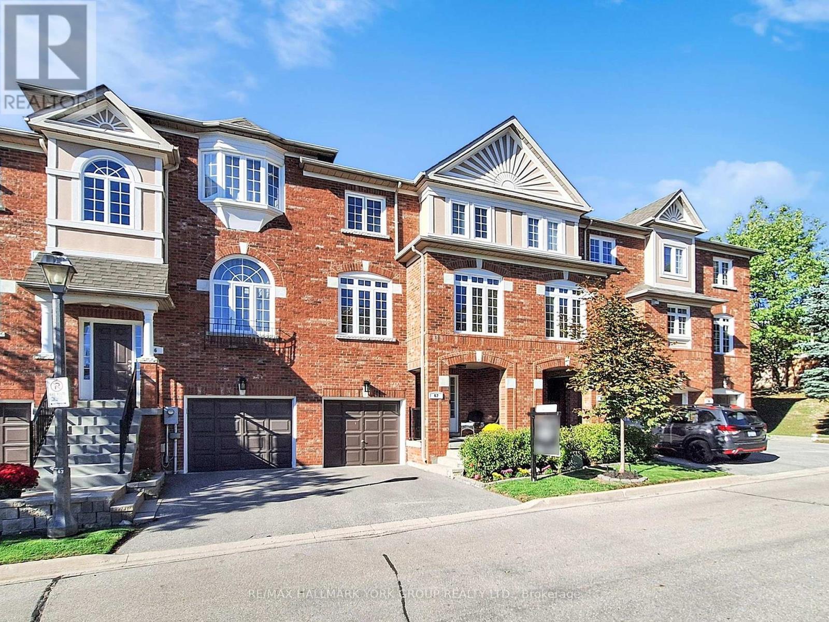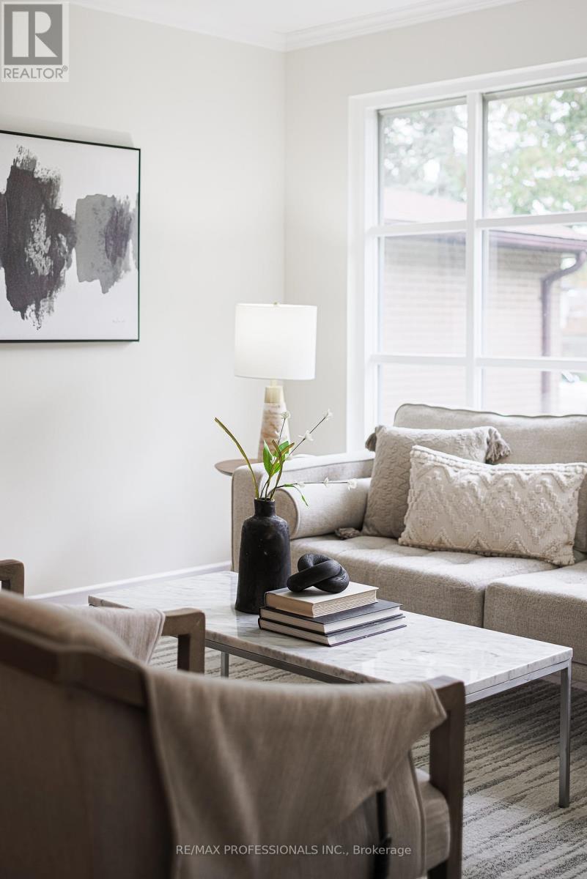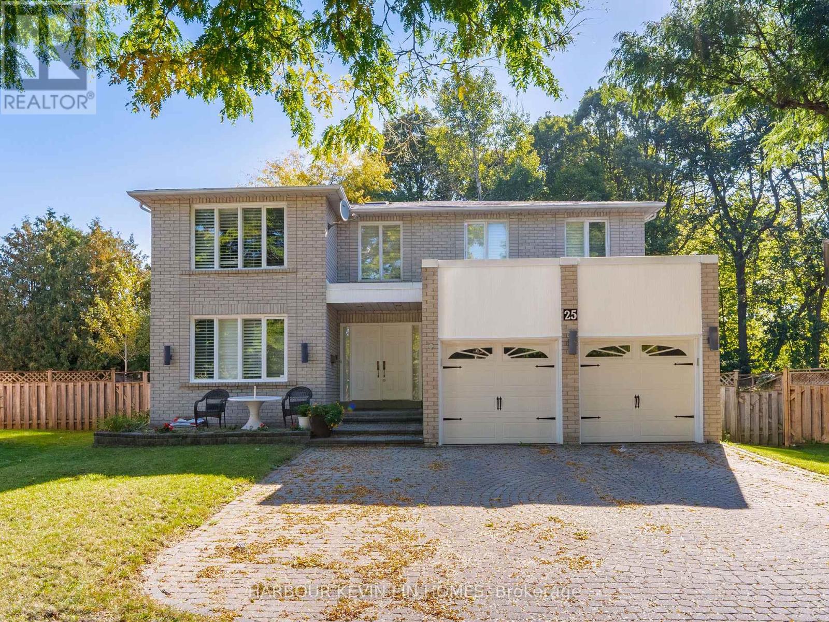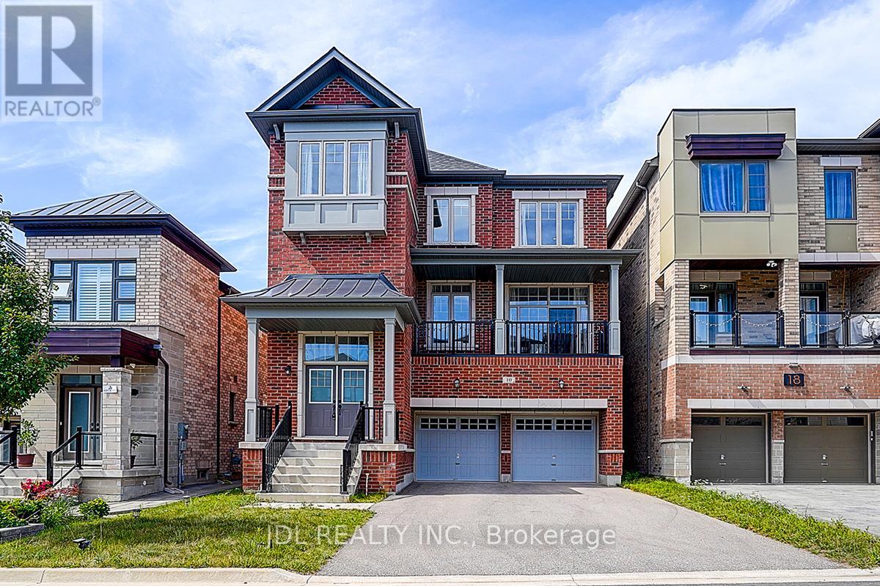- Houseful
- ON
- Richmond Hill
- Bayview Hill
- 45 Henricks Cres
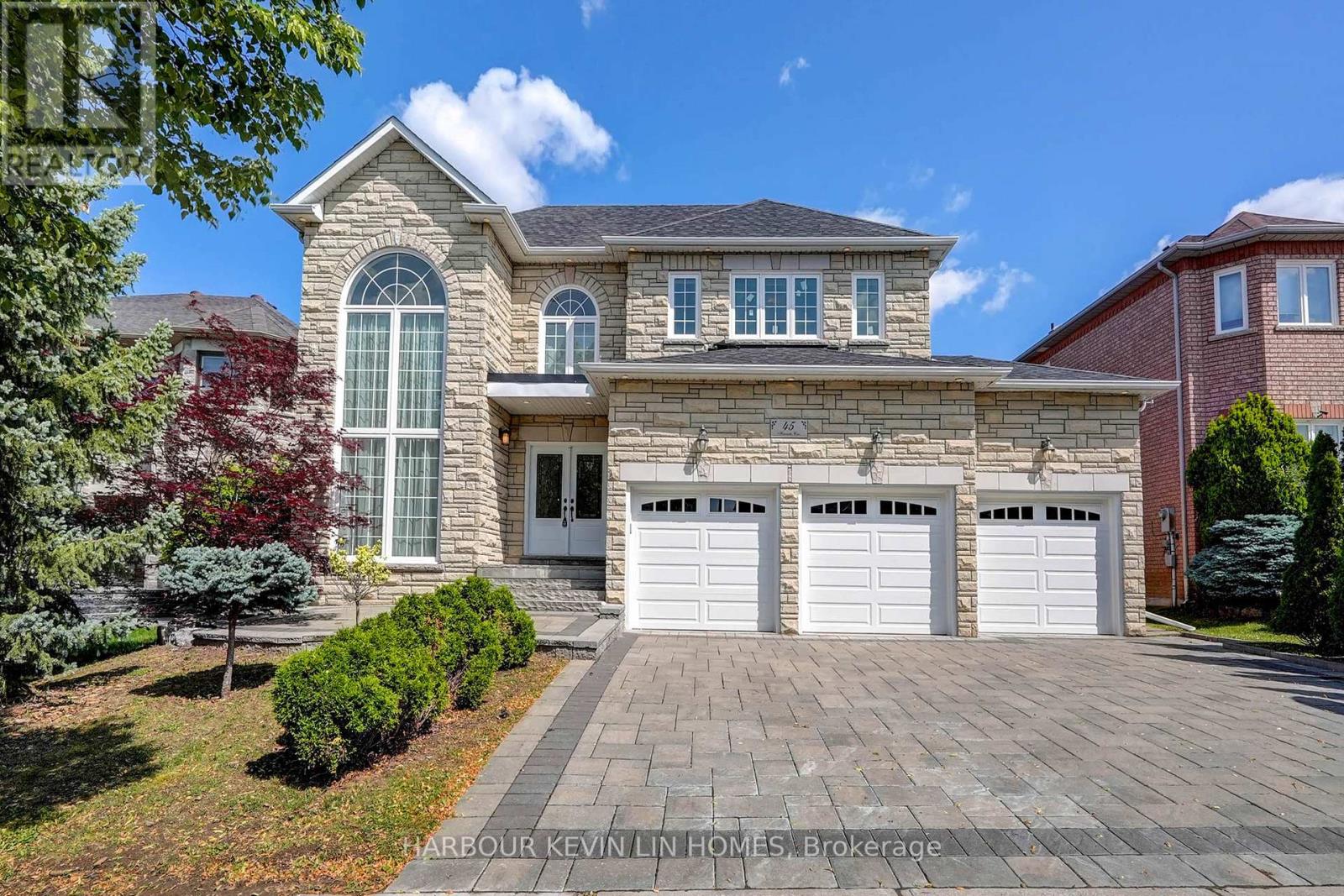
Highlights
Description
- Time on Houseful46 days
- Property typeSingle family
- Neighbourhood
- Median school Score
- Mortgage payment
"We Love Bayview Hill" TM Spectacular Mansion with The Exquisite Luxury Finishes. Breathtaking Stone Facade, and Widen Interlocking Stone Driveway. Timeless Elegance In Prestigious Bayview Hill. Excellent Location & Top-Ranking Bayview Secondary School & Bayview Hill Elementary School Zone. Totally Renovated From Top To Bottom. The Utmost In Luxurious Appointments. 3 Car Garage, 18 Ft/2 Storey High Foyer, 9 Ft High Ceiling on Main Floor. Both Chef Inspired Gourmet and Second Kitchen Featuring Granite Countertops with Custom Built-Ins and Top of the Line Appliances, Butler Pantry, 2 Fridges, 2 Stoves, Commercial Grade Range Hood & Dishwasher, Walk-Out to Sprawling Sundeck. Main Floor Office. Spacious 4+1 Bedrooms, Each with Their Own Ensuite And Semi-Ensuite. Spacious Primary Bedroom Features Sitting Area, Expansive 6-piece Ensuite and Large Walk-In Closet. Professionally Finished Basement Features Recreation Room, Home Theatre, Sauna, 1 Bedroom, & 3-piece Ensuite. **EXTRAS** All Bathrooms Are Upgraded with Quartz Countertops. Other Features Include Extensive Pot Lights, Two Storey Grand Foyer with Dramatic Crystal Chandelier, Premium Hardwood Flr on Main Flr & Basement, Custom Staircase W/ Wrought Iron Pickets. (id:63267)
Home overview
- Cooling Central air conditioning
- Heat source Natural gas
- Heat type Forced air
- Sewer/ septic Sanitary sewer
- # total stories 2
- # parking spaces 7
- Has garage (y/n) Yes
- # full baths 4
- # half baths 1
- # total bathrooms 5.0
- # of above grade bedrooms 5
- Flooring Hardwood, ceramic, carpeted
- Subdivision Bayview hill
- Directions 2108680
- Lot size (acres) 0.0
- Listing # N12005015
- Property sub type Single family residence
- Status Active
- 3rd bedroom 3.4m X 3.01m
Level: 2nd - 4th bedroom 5.4m X 3.74m
Level: 2nd - 2nd bedroom 4.58m X 3.5m
Level: 2nd - Primary bedroom 6.71m X 5.38m
Level: 2nd - Recreational room / games room 7.53m X 5.23m
Level: Basement - 5th bedroom 5.92m X 3.54m
Level: Basement - Family room 4.76m X 4.68m
Level: Main - Living room 4.58m X 4.43m
Level: Main - Kitchen 4.02m X 3.27m
Level: Main - Library 3.93m X 3.25m
Level: Main - Kitchen 4.92m X 3.54m
Level: Main - Dining room 4.43m X 3.54m
Level: Main
- Listing source url Https://www.realtor.ca/real-estate/27990799/45-henricks-crescent-richmond-hill-bayview-hill-bayview-hill
- Listing type identifier Idx

$-8,608
/ Month

