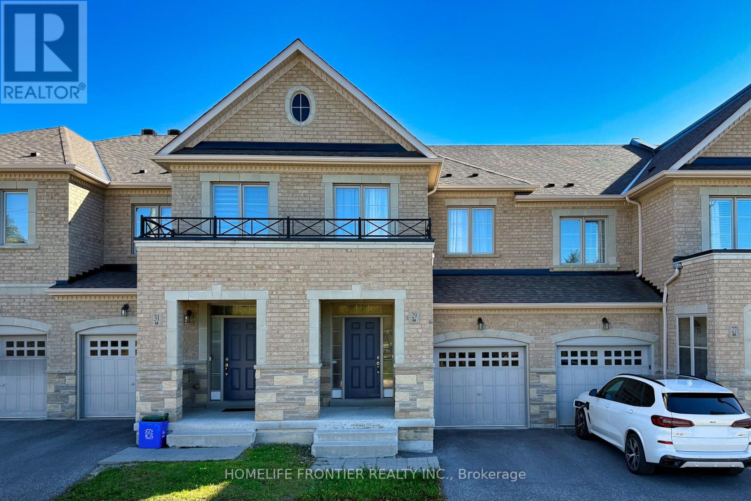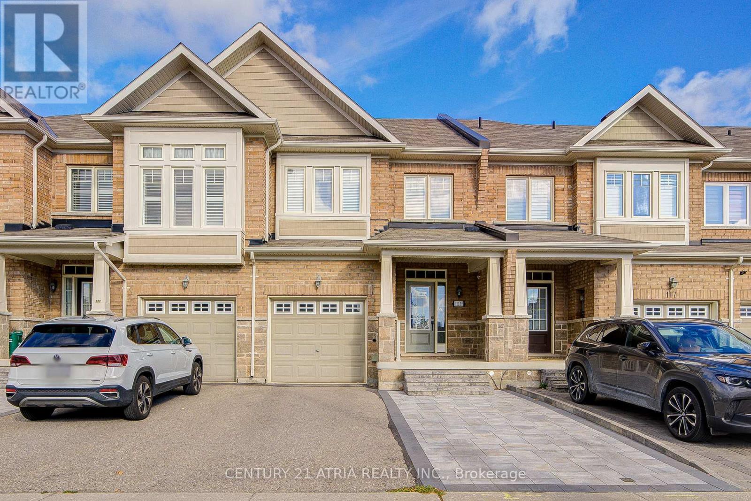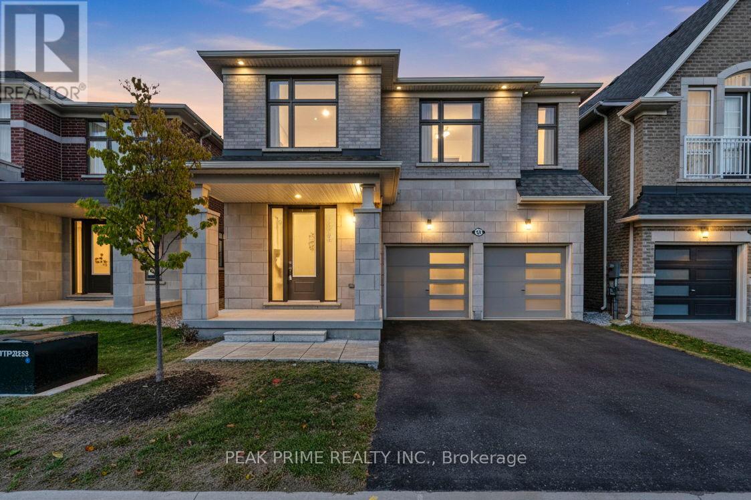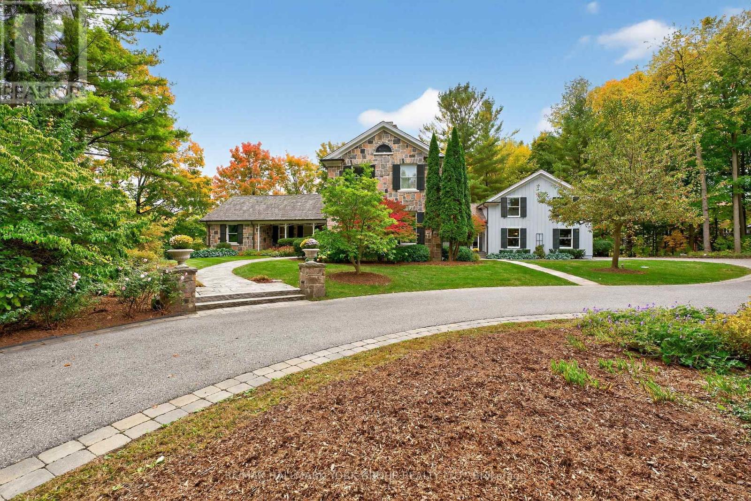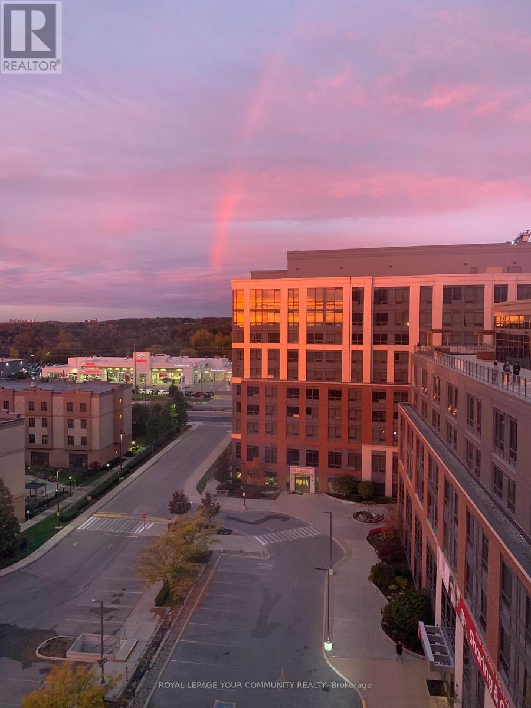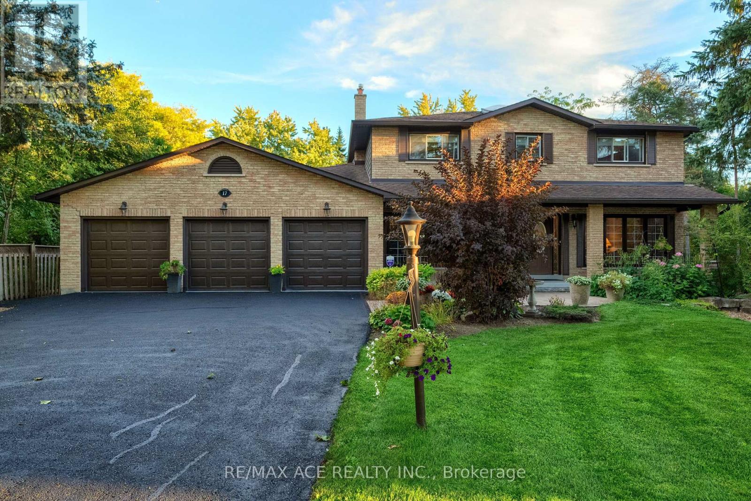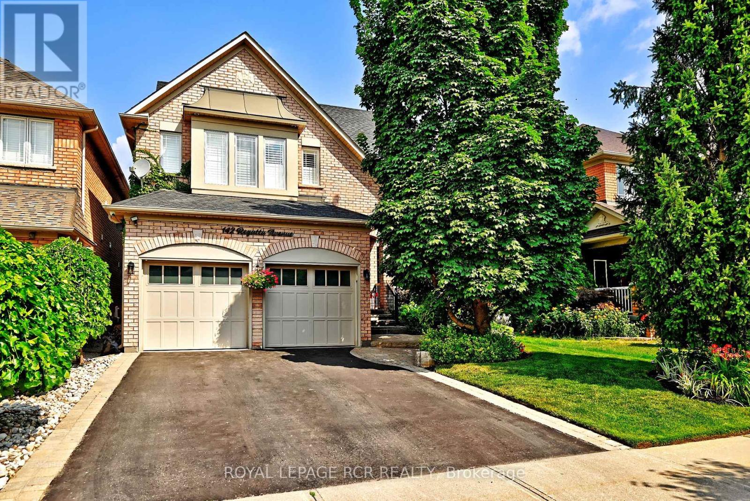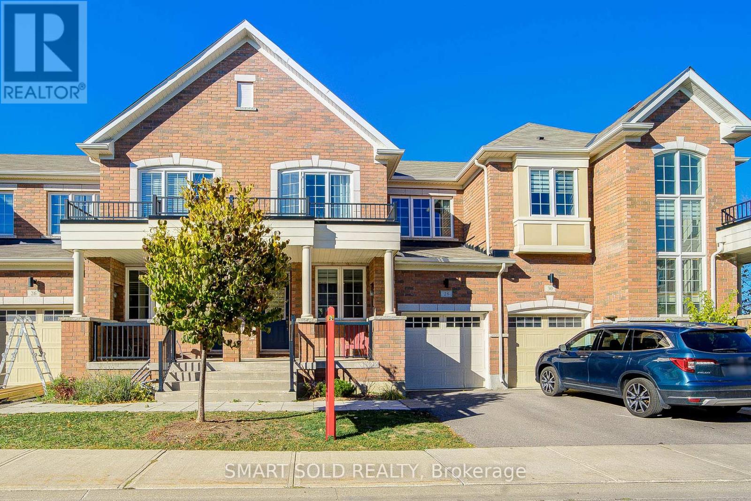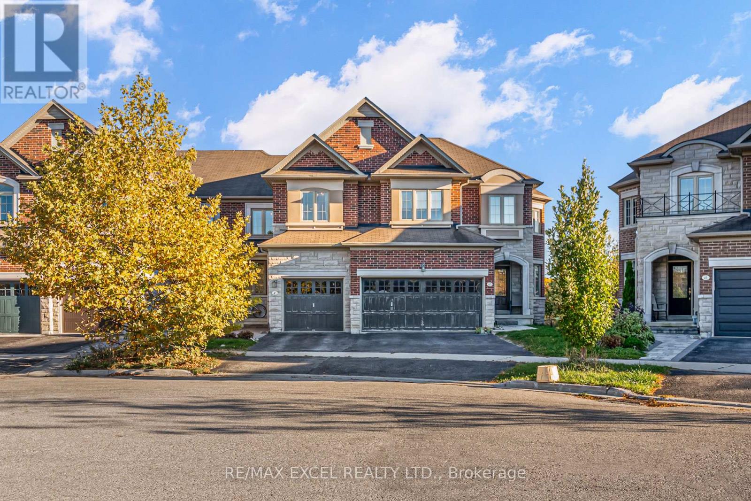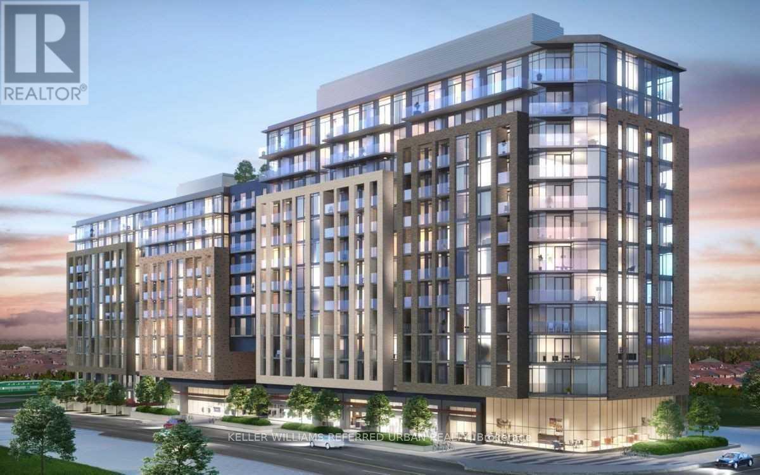- Houseful
- ON
- Richmond Hill
- Oak Ridges
- 46 Lowther Ave
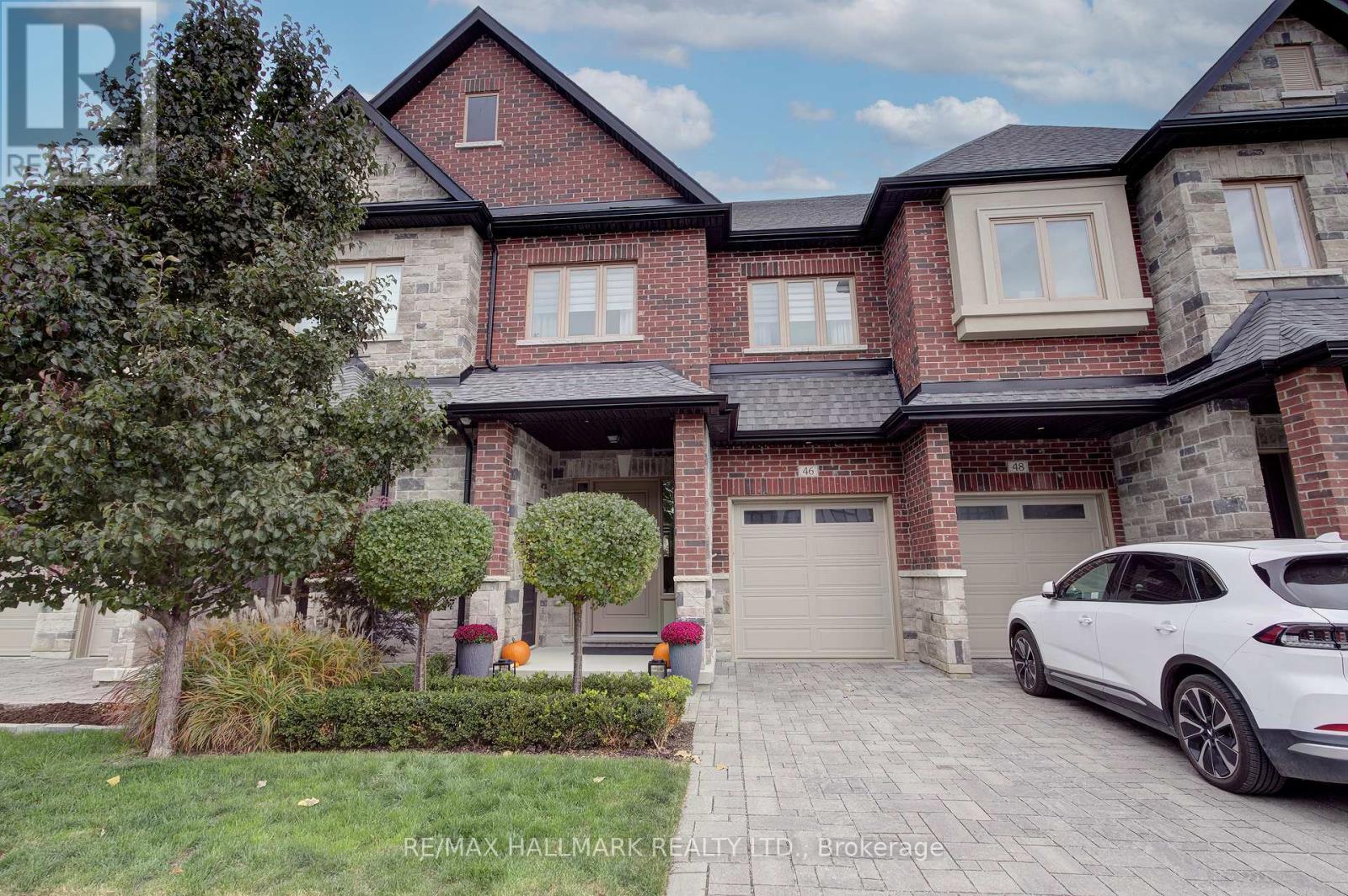
Highlights
Description
- Time on Housefulnew 18 hours
- Property typeSingle family
- Neighbourhood
- Median school Score
- Mortgage payment
This House is Spectacular!!!! Absolutely Pristine with Custom Everything, You will Absolutely Love it! Luxurious Freehold Townhouse on a Quiet Cul De Sac in a Prominent Highly Coveted Neighbourhood. Great Curb Appeal with a Beautiful Mix of Brick and Stone *** This Home Boasts 9 Foot Ceilings and a Stunning Chef's Custom Kitchen! Oversized Quartz Island with Wine Fridge, Professional 36" Gas Stove with Range Hood, Double Door Oversized Stainless Steel Fridge, Custom Built-ins and Custom Pantry *** An Entertainer's Paradise, This Home is Meticulous, It Really is One of a Kind *** Beautiful Oak Staircase winds to the Second Floor under a Sun Filled Skylight, All Smooth Ceilings- No popcorn Ceilings. The Primary Bedroom is Huge with a Spa Like 5 Pc Bathroom Featuring a Soaker Tub, Separate Shower and Heated Floors. Huge Custom Walk-in Closet. This is not your typical Townhouse *** The Basement is Professionally Finished with a 4th Bedroom, Full 3 Pc Bathroom and Huge Recroom but still has suitable storage. Professional Landscaping and Interlock with a Fully Fenced Sunken Backyard. Even the Garbage and Recycling have a Private Bricked-in Room off the Front Porch *** Houses Like this are Very Rare!!! It is Absolutely Gorgeous!! (id:63267)
Home overview
- Cooling Central air conditioning
- Heat source Electric
- Heat type Forced air
- Sewer/ septic Sanitary sewer
- # total stories 2
- # parking spaces 2
- Has garage (y/n) Yes
- # full baths 3
- # half baths 1
- # total bathrooms 4.0
- # of above grade bedrooms 4
- Subdivision Oak ridges
- Lot size (acres) 0.0
- Listing # N12468942
- Property sub type Single family residence
- Status Active
- 3rd bedroom 3.87m X 5.92m
Level: 2nd - Laundry 7.32m X 6.36m
Level: 2nd - Primary bedroom 5.05m X 4.2m
Level: 2nd - 2nd bedroom 3.67m X 3.5m
Level: 2nd - Recreational room / games room 6.4m X 3.5m
Level: Basement - 4th bedroom 3.82m X 2.84m
Level: Basement - Dining room 3.66m X 2.81m
Level: Ground - Kitchen 6.95m X 3.1m
Level: Ground - Living room 3.6m X 3.6m
Level: Ground
- Listing source url Https://www.realtor.ca/real-estate/29003932/46-lowther-avenue-richmond-hill-oak-ridges-oak-ridges
- Listing type identifier Idx

$-3,624
/ Month

