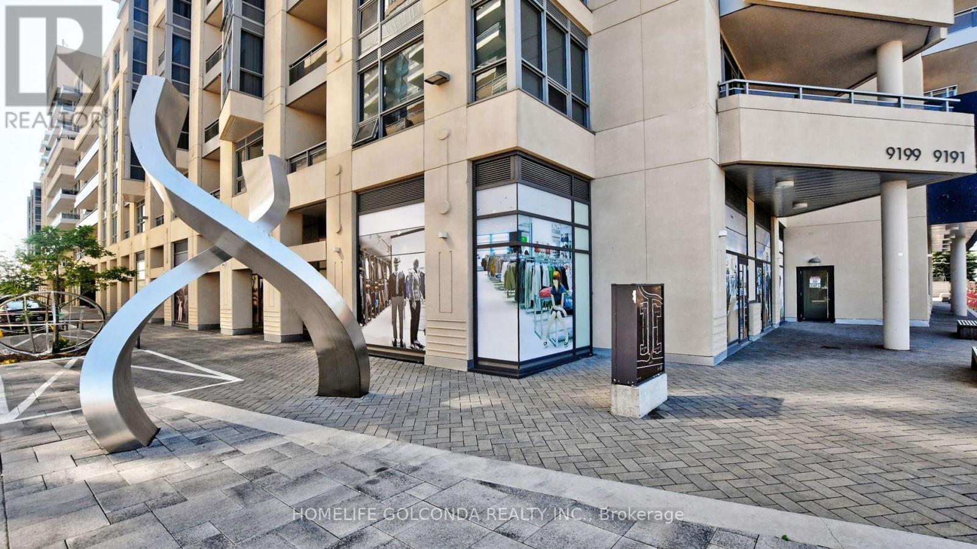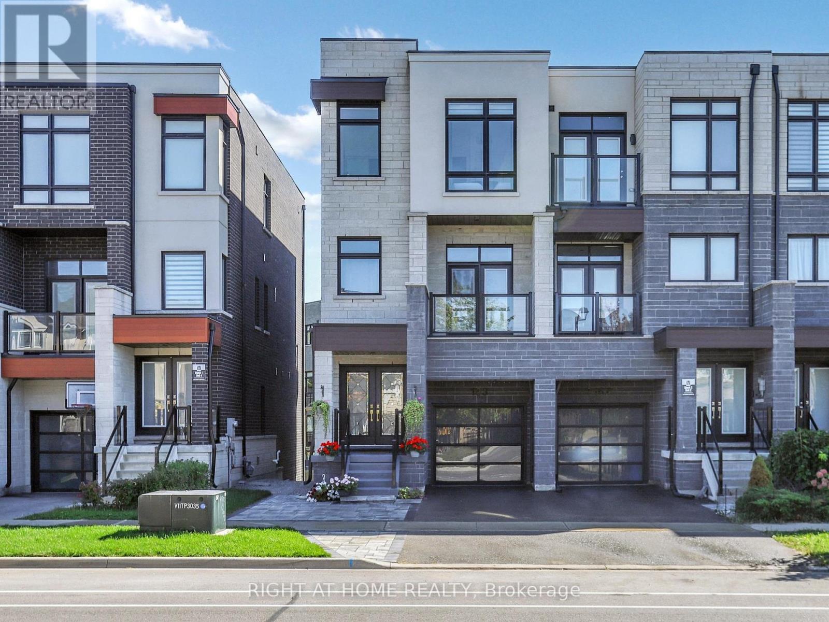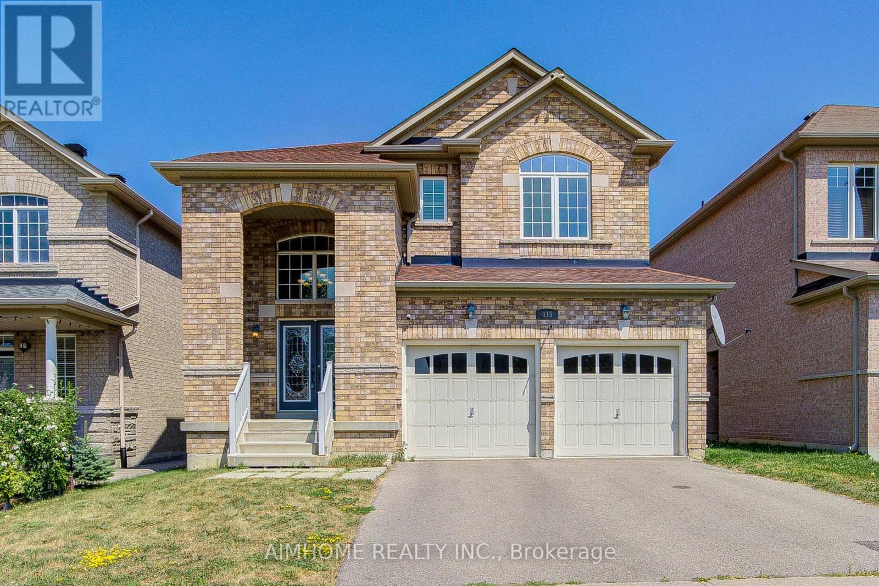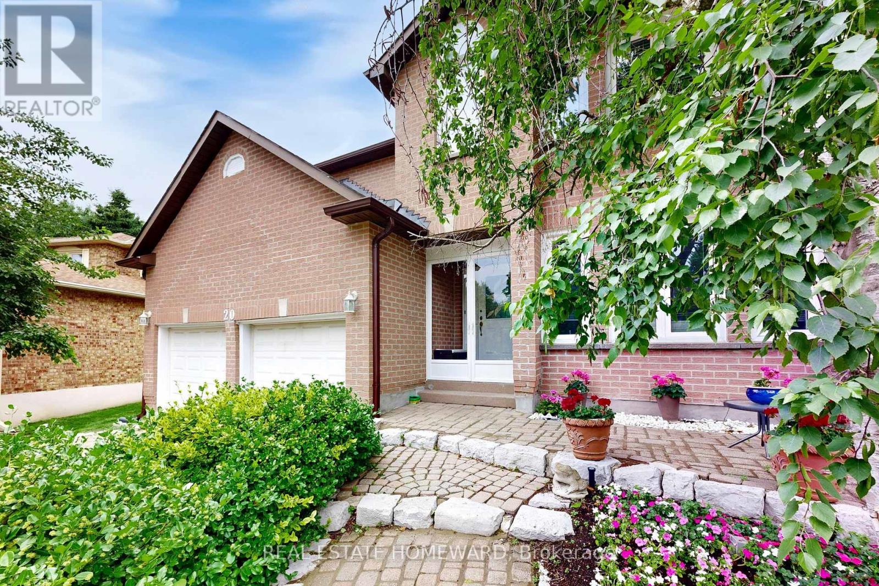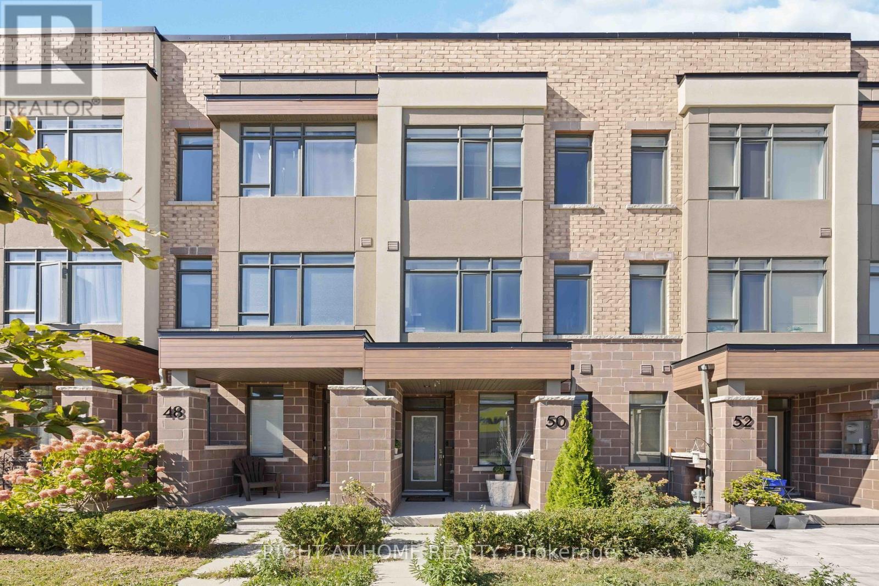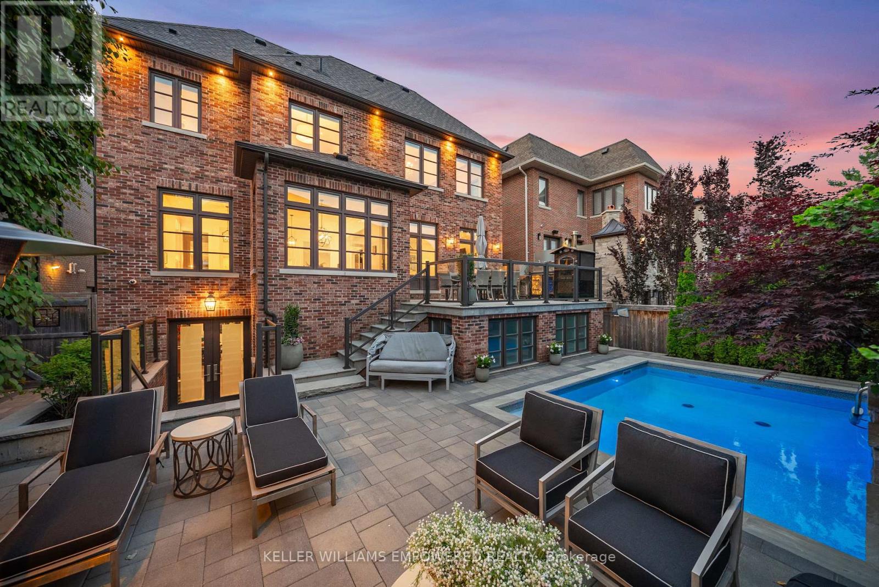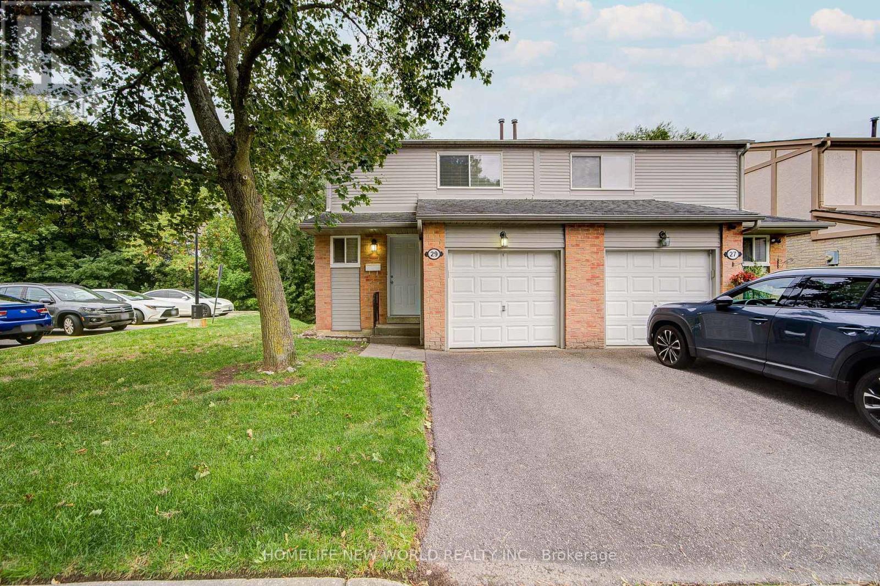- Houseful
- ON
- Richmond Hill
- Harding
- 46 Marchwood Cres
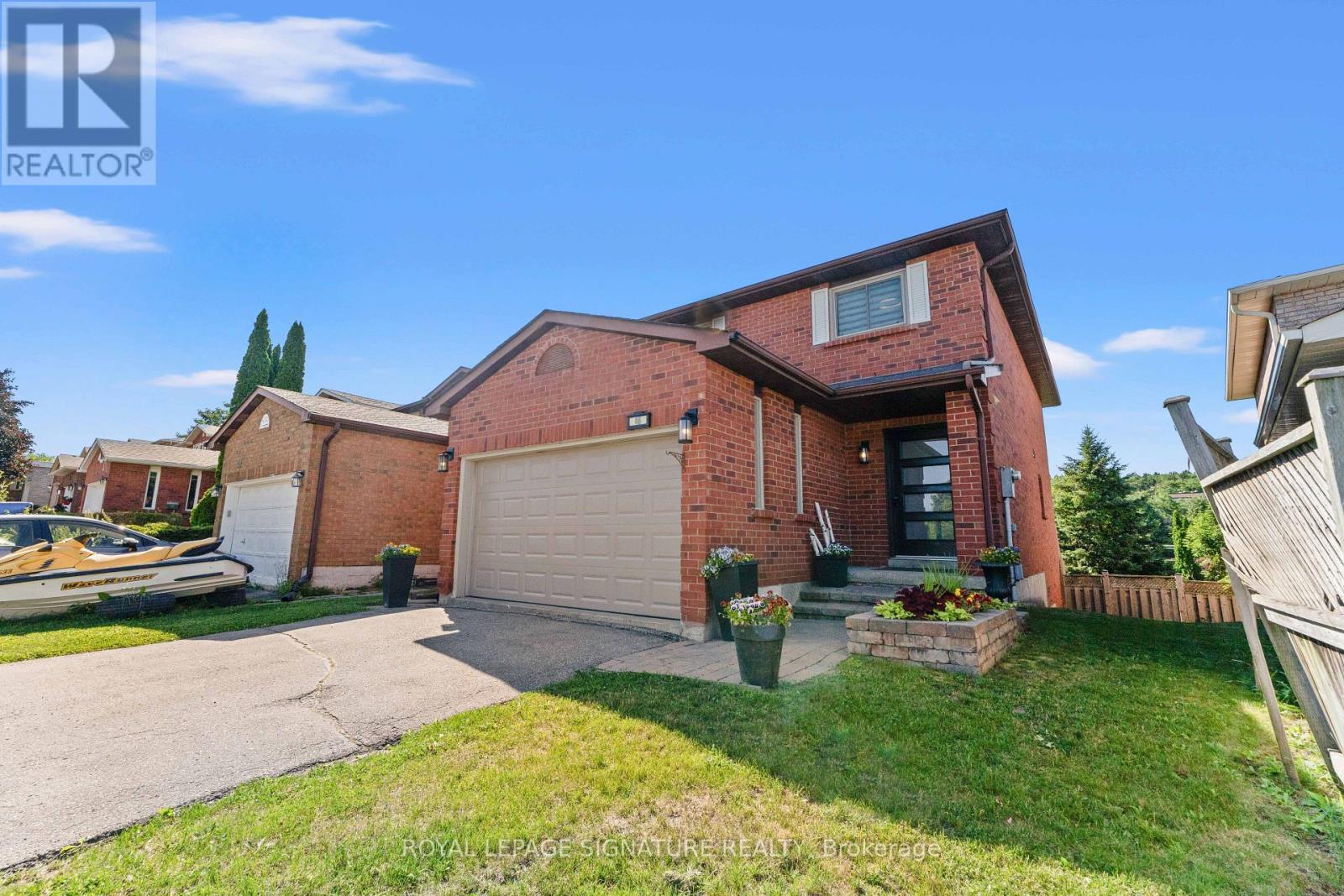
Highlights
Description
- Time on Housefulnew 2 hours
- Property typeSingle family
- Neighbourhood
- Median school Score
- Mortgage payment
Renovated 4-Bedroom Home with Finished Walk-Out Basement! This beautiful home offers modern living with space to grow - set in a quiet, family-friendly neighbourhood centrally located near excellent schools, shops, transit and hospital. Nothing overlooked! Money spent to upgrade! **RENOVATED** kitchen, bathrooms, closets, floors; newer appliances, roof, light fixtures, doors, pot lights, blinds...the list goes on! Stylish renovated kitchen features stainless steel appliances and a large island perfect for family meals or entertaining. Upstairs you will find four generously sized bedrooms, including a serene primary suite with beautiful built-ins as well as a walk-in closet and spa-like ensuite bathroom. The fully finished walk-out basement provides flexible space for a home theatre, gym, playroom, or future in-law suite with direct access to a private backyard oasis. Enjoy summer evenings on the deck overlooking mature trees and a landscaped yard with no neighbours behind. With thoughtful updates throughout, ample storage, and a 1.5-car garage, this home combines comfort, style, and functionality all within walking distance of excellent schools, parks and green spaces. Don't miss this opportunity to live in a move-in ready home with everything your family needs! (id:63267)
Home overview
- Cooling Central air conditioning
- Heat source Natural gas
- Heat type Forced air
- Sewer/ septic Sanitary sewer
- # total stories 2
- # parking spaces 5
- Has garage (y/n) Yes
- # full baths 2
- # half baths 1
- # total bathrooms 3.0
- # of above grade bedrooms 4
- Flooring Hardwood, tile, laminate
- Subdivision Harding
- Directions 1926902
- Lot size (acres) 0.0
- Listing # N12302230
- Property sub type Single family residence
- Status Active
- 2nd bedroom 4.04m X 3.01m
Level: 2nd - 3rd bedroom 3.56m X 2.96m
Level: 2nd - 4th bedroom 3.23m X 3.14m
Level: 2nd - Primary bedroom 5.41m X 2.82m
Level: 2nd - Recreational room / games room 10.16m X 6.54m
Level: Basement - Family room 3.99m X 3.55m
Level: Main - Living room 6.69m X 3.33m
Level: Main - Dining room 6.69m X 3.33m
Level: Main - Kitchen 5.29m X 3.21m
Level: Main
- Listing source url Https://www.realtor.ca/real-estate/28642575/46-marchwood-crescent-richmond-hill-harding-harding
- Listing type identifier Idx

$-3,864
/ Month

