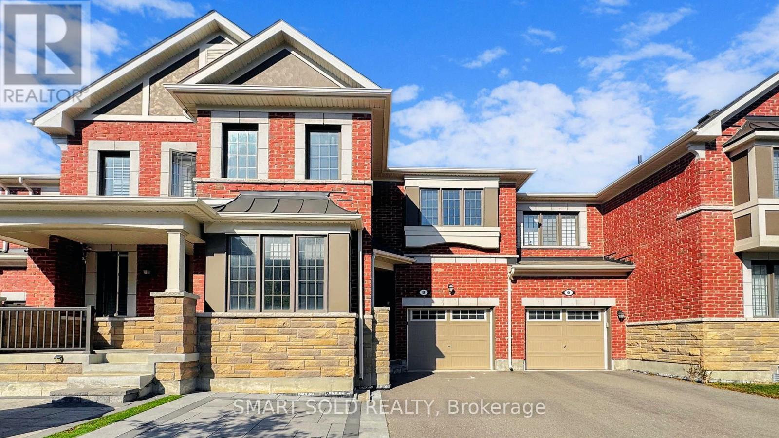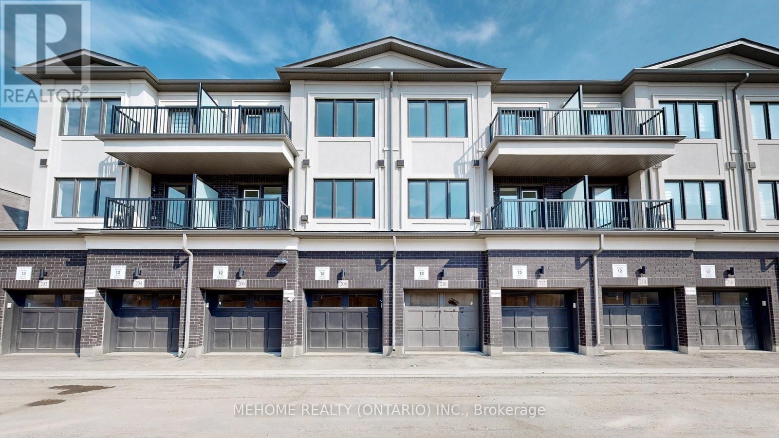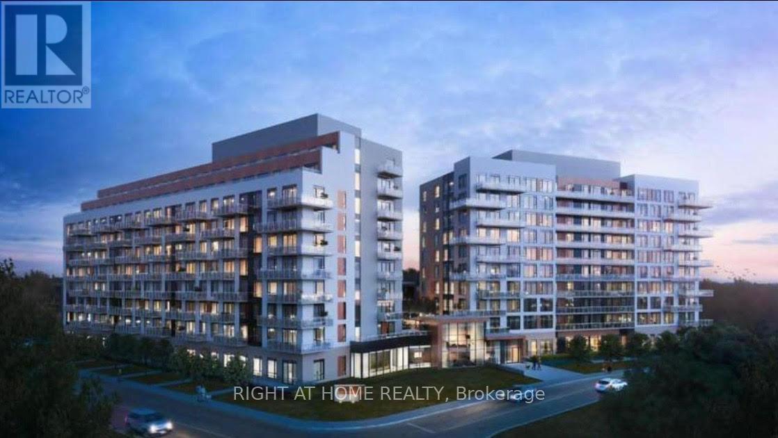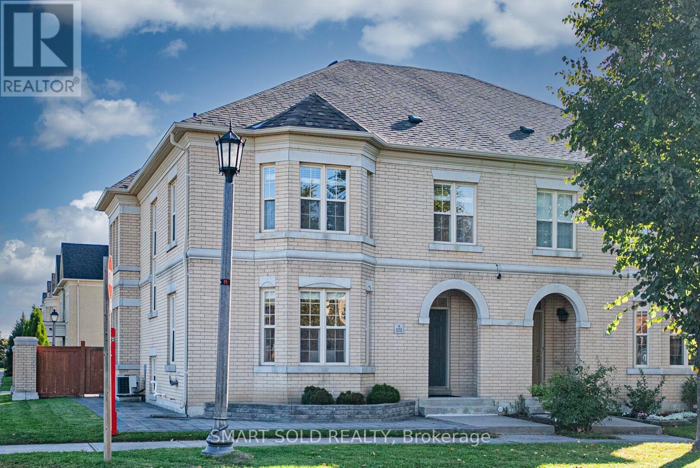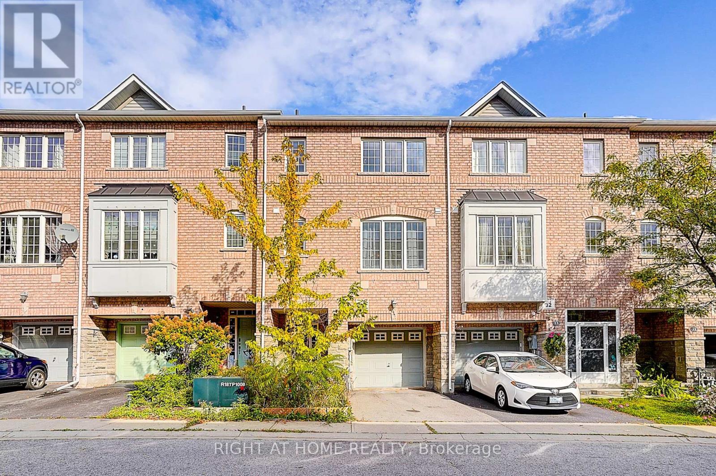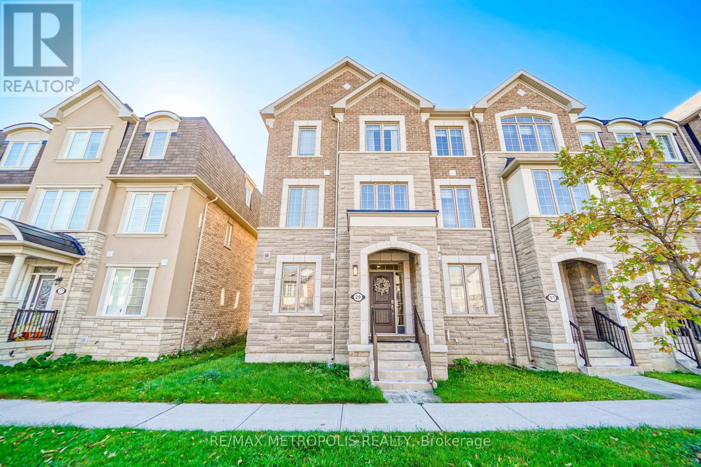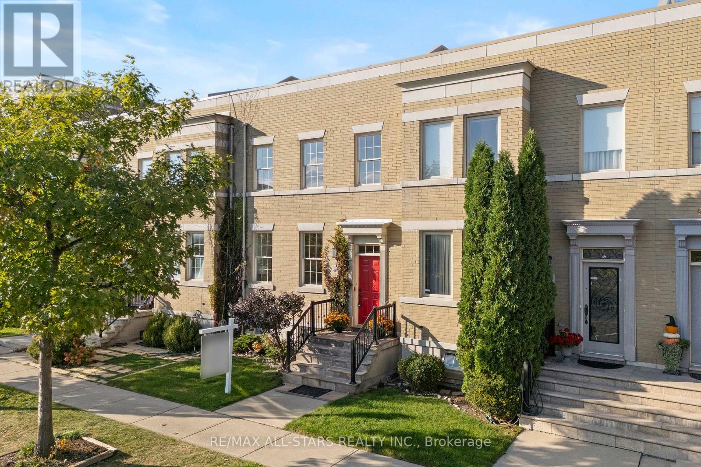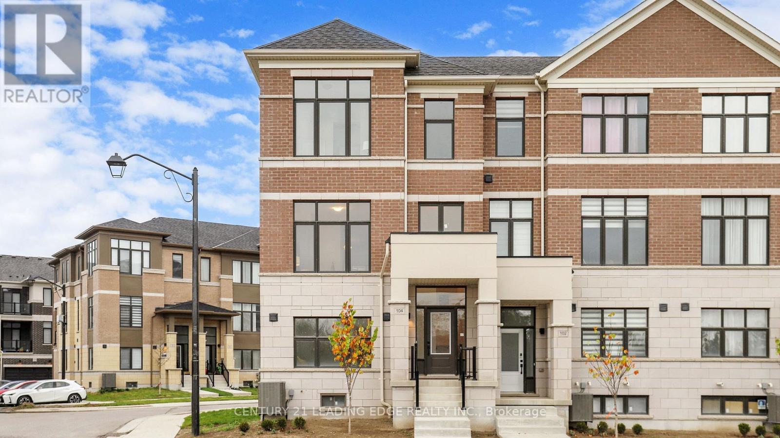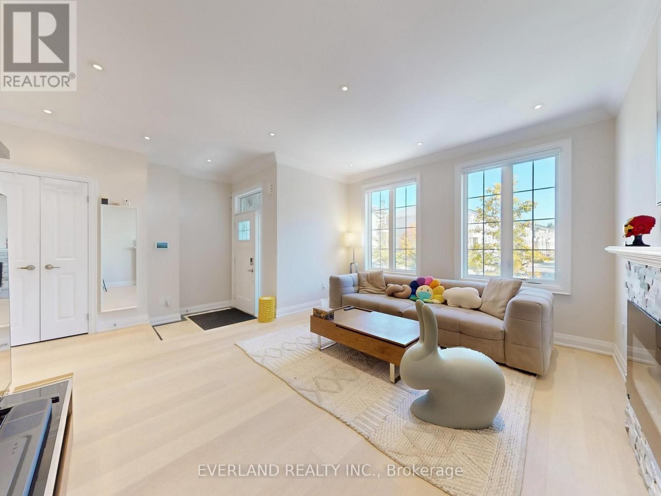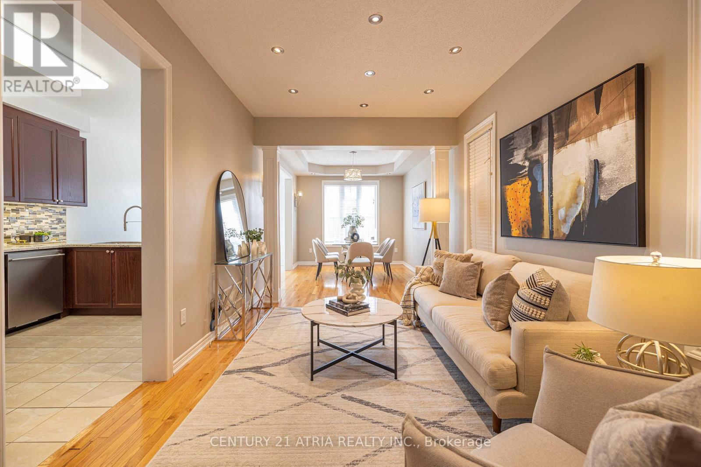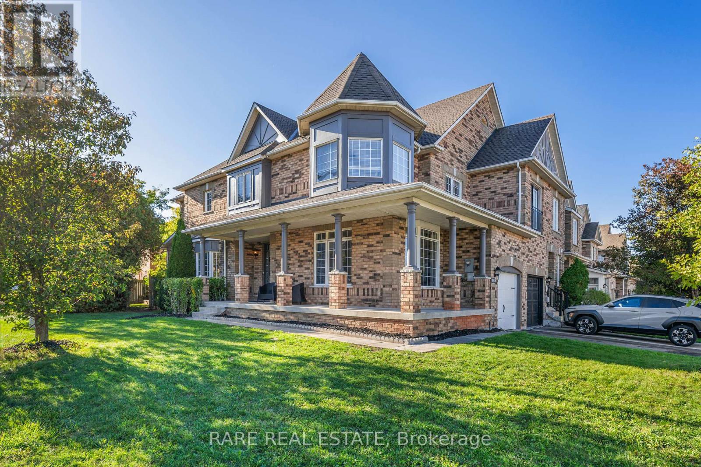- Houseful
- ON
- Richmond Hill
- Rouge Woods
- 47 Christephen Cres
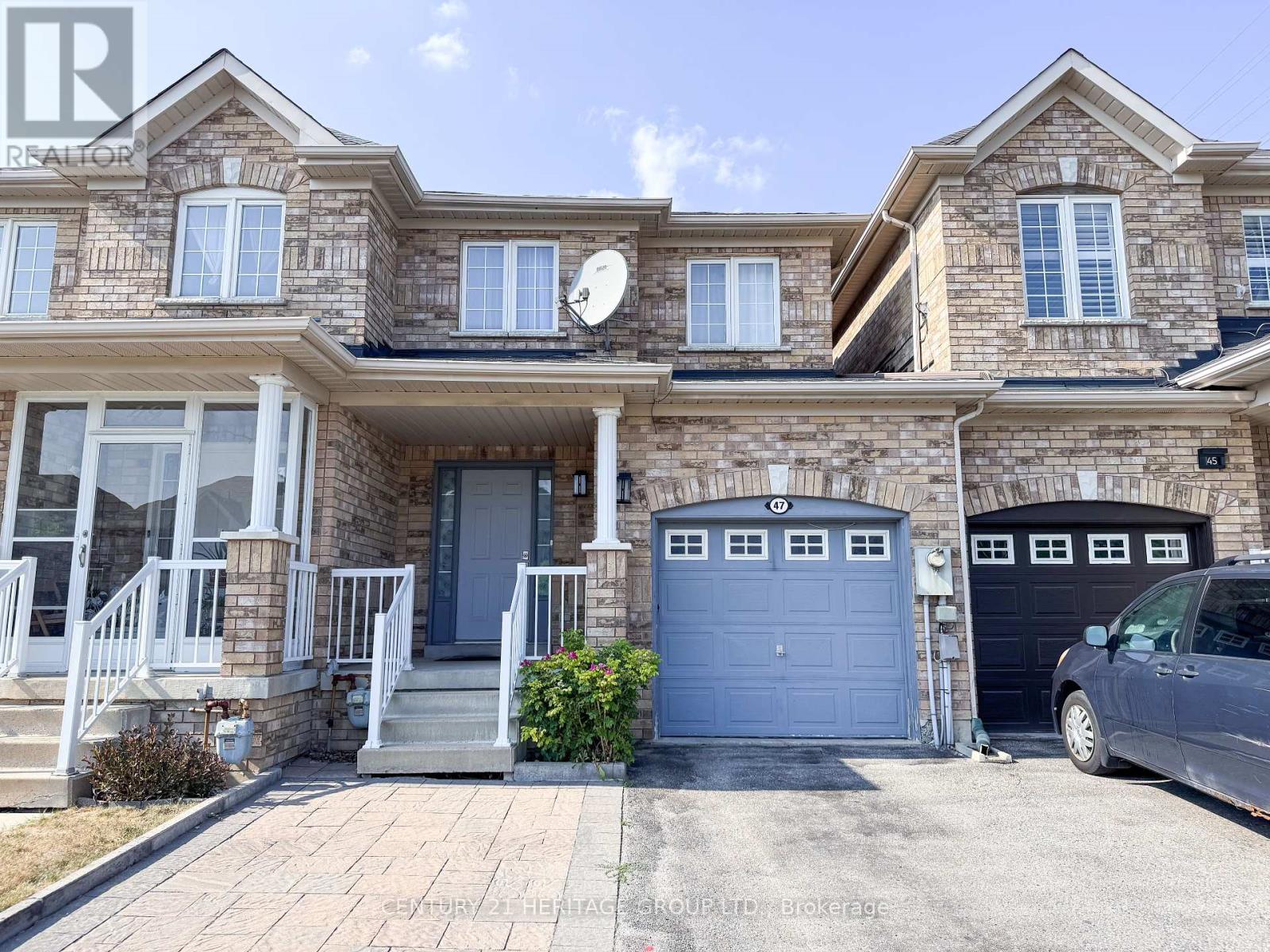
47 Christephen Cres
47 Christephen Cres
Highlights
Description
- Time on Houseful62 days
- Property typeSingle family
- Neighbourhood
- Median school Score
- Mortgage payment
This beautiful freehold townhouse offers approximately 1,700 square feet of living space (not including the fully finished basement). Featuring three spacious bedrooms on the second floor and an inviting open-concept design, this home is both stylish and functional. You'll appreciate the convenience of the interlocked backyard, perfect for outdoor gatherings. The fully finished basement includes an additional bedroom, a cozy family room, and a bathroom, providing extra living space or a perfect guest suite. Situated in a prime Richmond Hill location, this townhouse is just minutes from Richmond Green High School and Redstone Public School. It's an ideal choice for families seeking both comfort and convenience in a vibrant neighborhood. (id:63267)
Home overview
- Cooling Central air conditioning
- Heat source Natural gas
- Heat type Forced air
- Sewer/ septic Sanitary sewer
- # total stories 2
- # parking spaces 3
- Has garage (y/n) Yes
- # full baths 3
- # half baths 1
- # total bathrooms 4.0
- # of above grade bedrooms 4
- Flooring Ceramic, laminate
- Has fireplace (y/n) Yes
- Subdivision Rouge woods
- Directions 2175678
- Lot size (acres) 0.0
- Listing # N12341307
- Property sub type Single family residence
- Status Active
- 2nd bedroom 4.45m X 2.46m
Level: 2nd - 3rd bedroom 4.19m X 2.42m
Level: 2nd - Primary bedroom 4.97m X 4.03m
Level: 2nd - Bathroom 2.49m X 1.64m
Level: Basement - Family room 3.56m X 2.1m
Level: Basement - Bedroom 4.7m X 3.07m
Level: Basement - Laundry 3.65m X 2.4m
Level: Basement - Kitchen 2.42m X 3.1m
Level: Main - Dining room 2.48m X 3.2m
Level: Main - Living room 4.97m X 3.4m
Level: Main - Eating area 2.48m X 3.2m
Level: Main
- Listing source url Https://www.realtor.ca/real-estate/28726976/47-christephen-crescent-richmond-hill-rouge-woods-rouge-woods
- Listing type identifier Idx

$-2,720
/ Month

