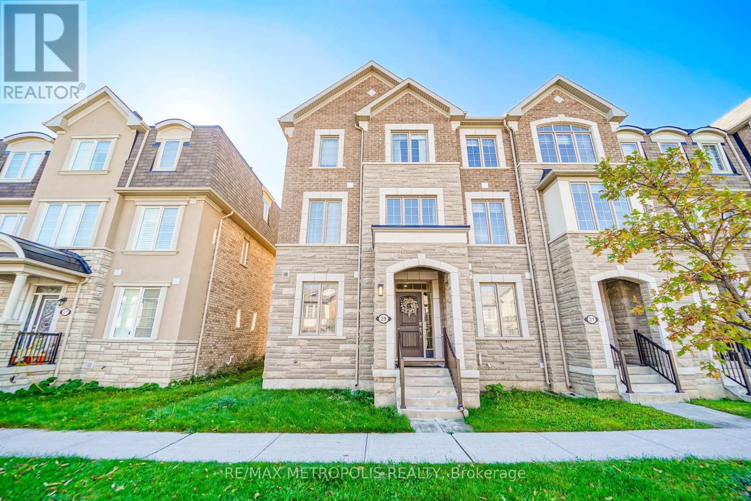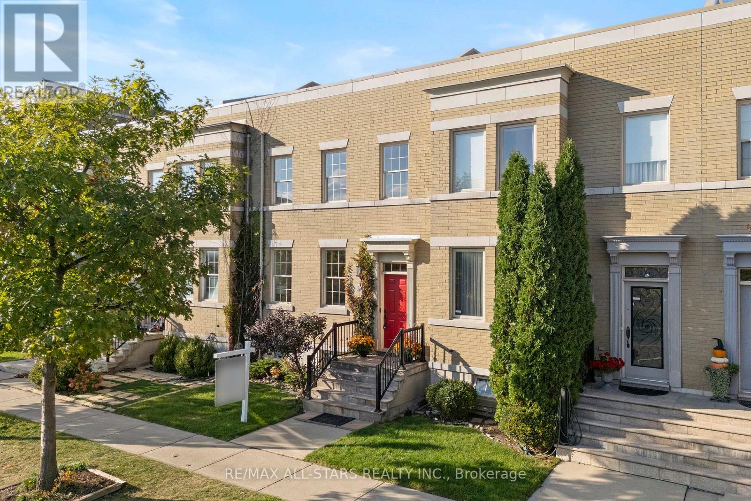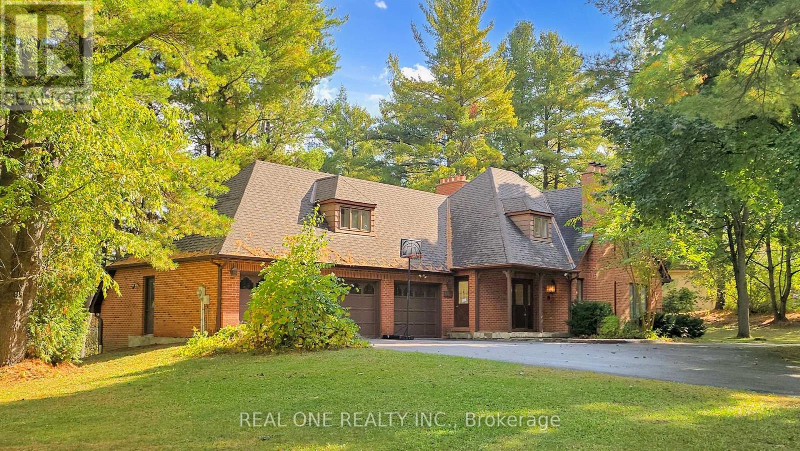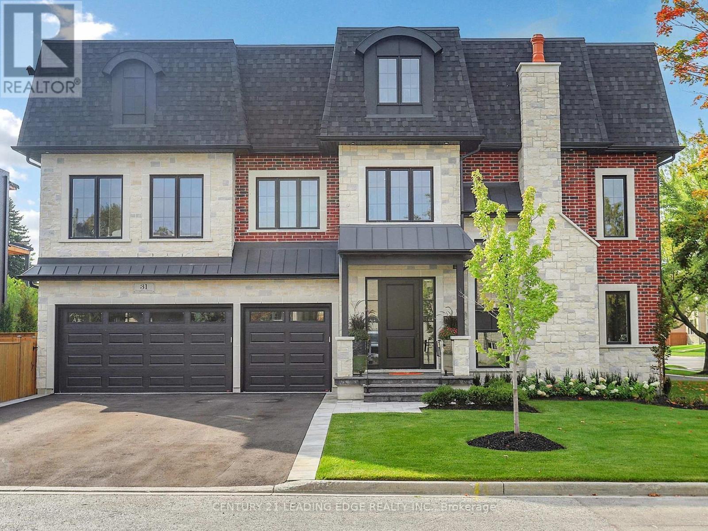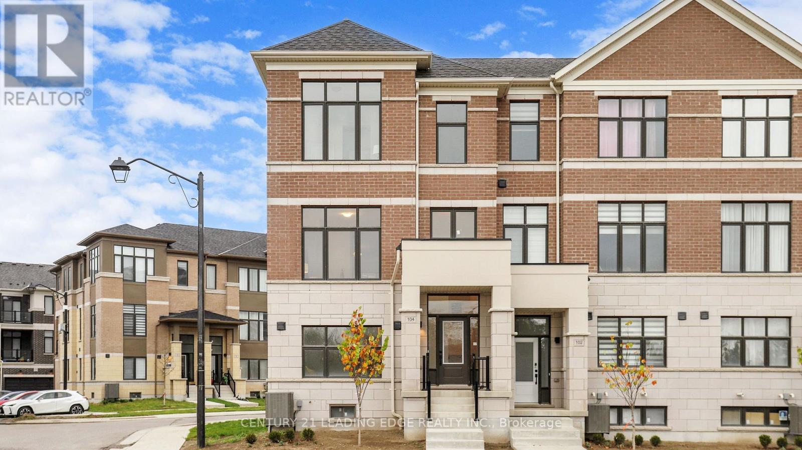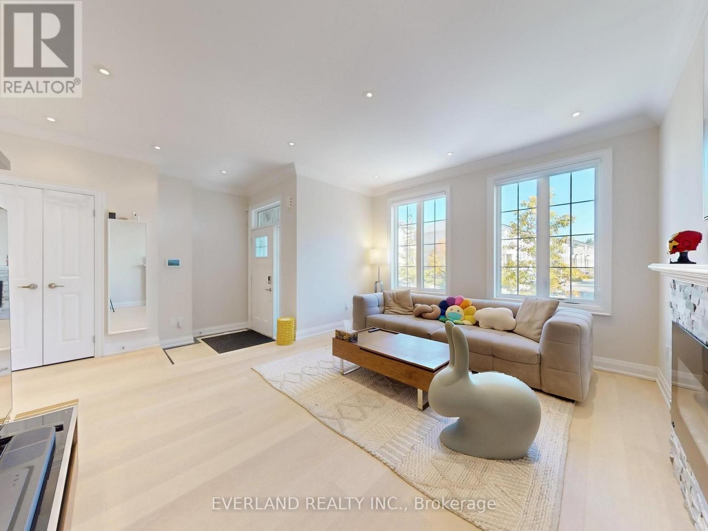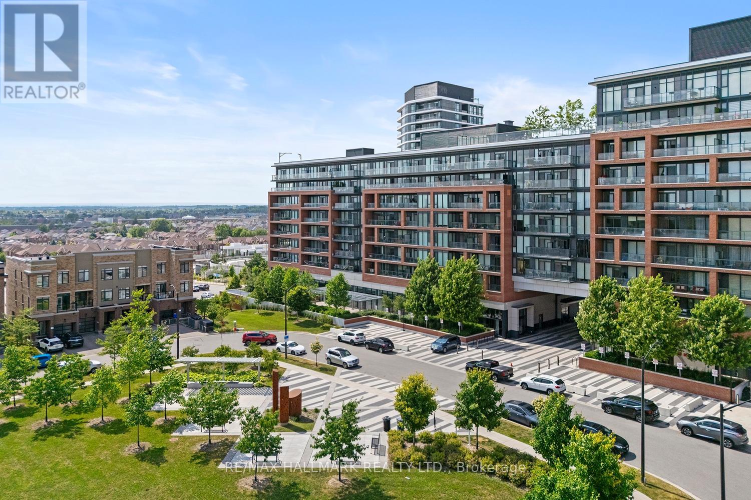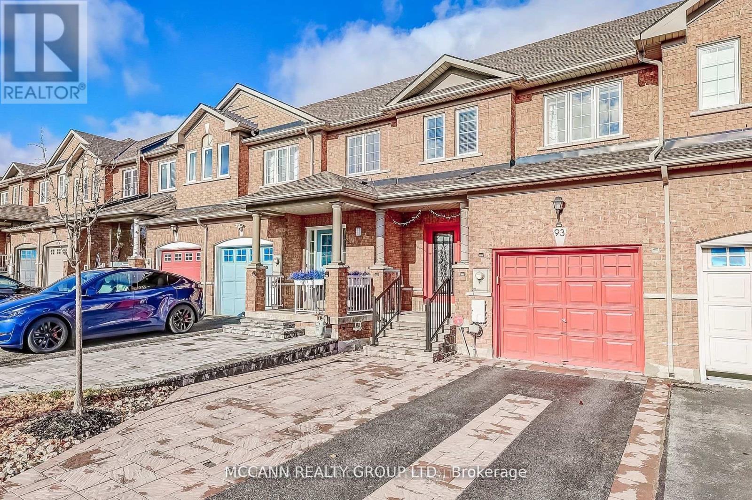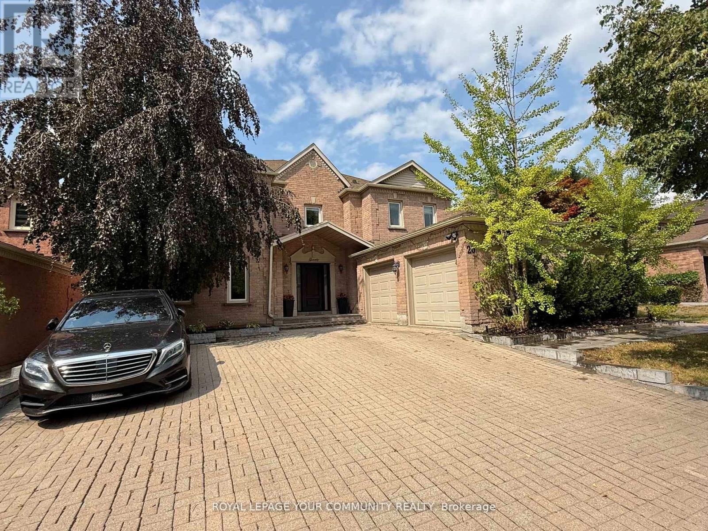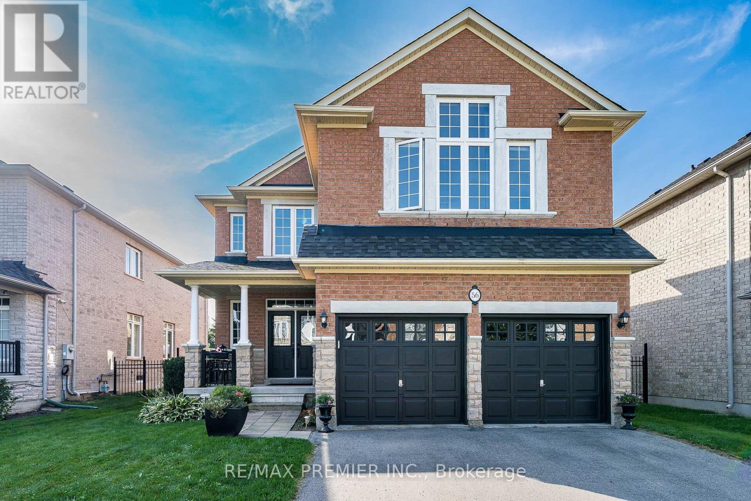- Houseful
- ON
- Richmond Hill
- North Richvale
- 48 Bingham St
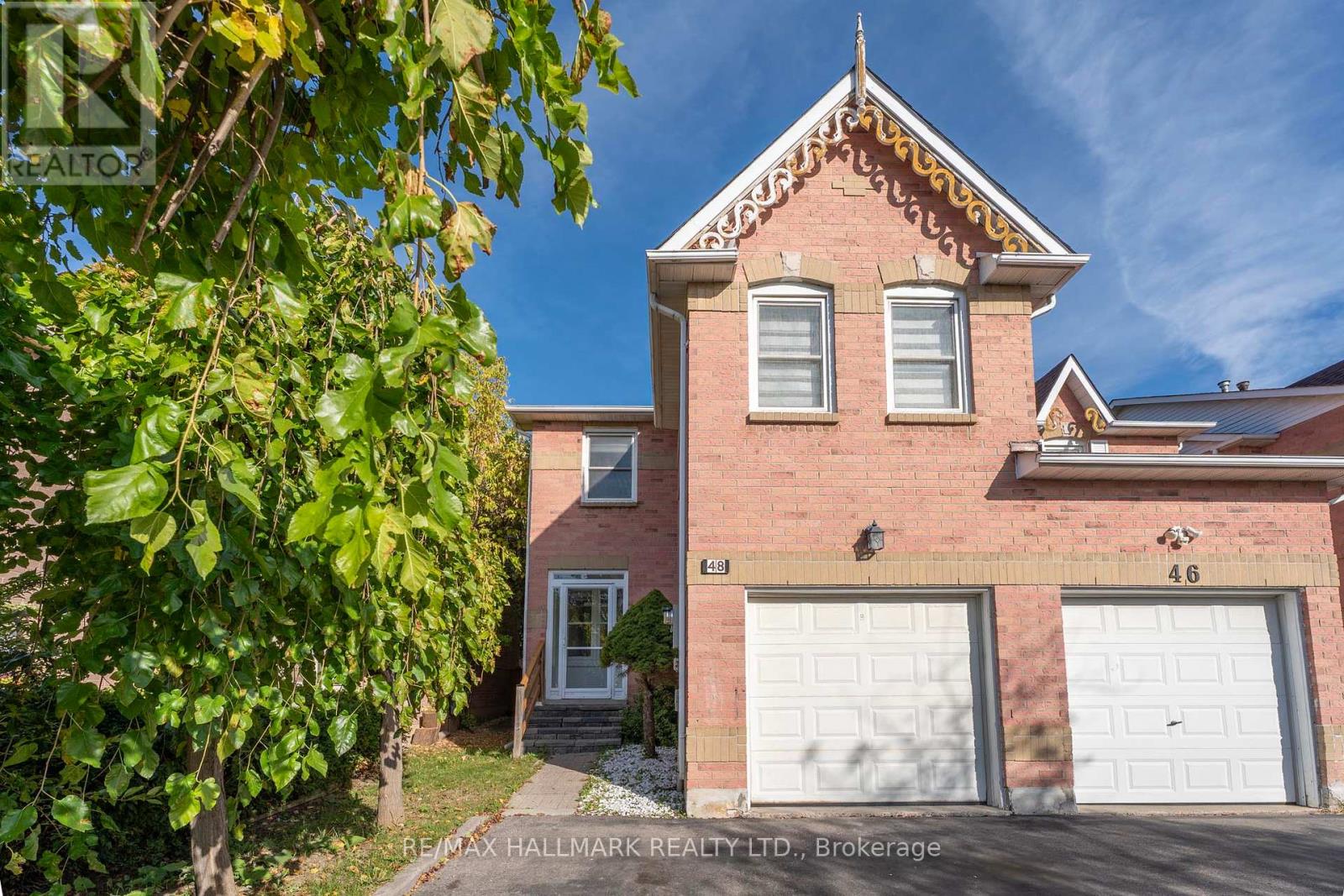
Highlights
Description
- Time on Housefulnew 3 hours
- Property typeSingle family
- Neighbourhood
- Median school Score
- Mortgage payment
Beautifully renovated freehold end-unit townhome offering over 2,000 sq ft of finished living space! Featuring a modern kitchen with granite counters, backsplash, pot lights, S/S appliances, and valance lighting. Enjoy hardwood floors on the main, updated powder room & bathrooms with quartz counters, and new light fixtures throughout. Spacious primary with 4-pc ensuite, his & hers closets, and organizers. Bright 2nd-floor family room with French doors, finished basement with rec room & den/4th bedroom, plus a fully fenced backyard. Recent upgrades include 2 bathrooms, floors, painting, and stairs. Roof replaced with 10-year warranty, and furnace & A/C replaced in 2024 for peace of mind. Quiet & family-friendly neighbourhood close to schools, parks, transit, library, Hillcrest Mall, and easy access to Hwy 404/407/400. (id:63267)
Home overview
- Cooling Central air conditioning
- Heat source Natural gas
- Heat type Forced air
- Sewer/ septic Sanitary sewer
- # total stories 2
- # parking spaces 3
- Has garage (y/n) Yes
- # full baths 2
- # half baths 1
- # total bathrooms 3.0
- # of above grade bedrooms 4
- Flooring Laminate, hardwood, carpeted
- Subdivision North richvale
- Lot size (acres) 0.0
- Listing # N12462836
- Property sub type Single family residence
- Status Active
- Family room 3.17m X 4.81m
Level: 2nd - Primary bedroom 3.14m X 4.69m
Level: 2nd - 3rd bedroom 2.71m X 2.77m
Level: 2nd - 2nd bedroom 3.98m X 2.69m
Level: 2nd - 4th bedroom 3.53m X 2.69m
Level: Basement - Recreational room / games room 7.65m X 2.92m
Level: Basement - Dining room 3.03m X 2.92m
Level: Ground - Living room 5.06m X 2.92m
Level: Ground - Eating area 5.09m X 2.47m
Level: Ground - Kitchen 5.09m X 2.47m
Level: Ground
- Listing source url Https://www.realtor.ca/real-estate/28990797/48-bingham-street-richmond-hill-north-richvale-north-richvale
- Listing type identifier Idx

$-2,661
/ Month

