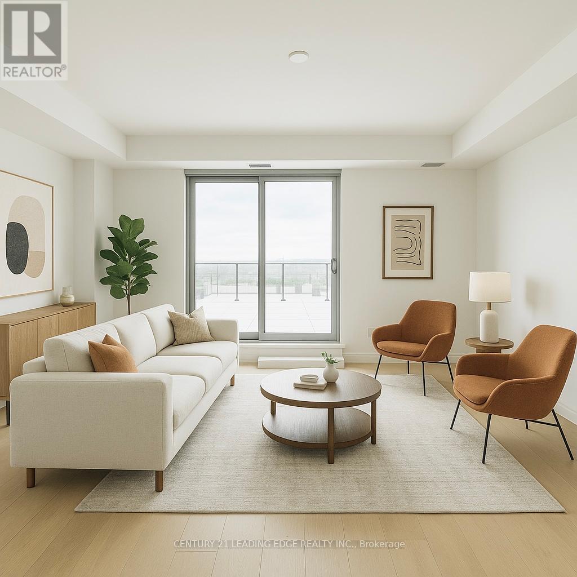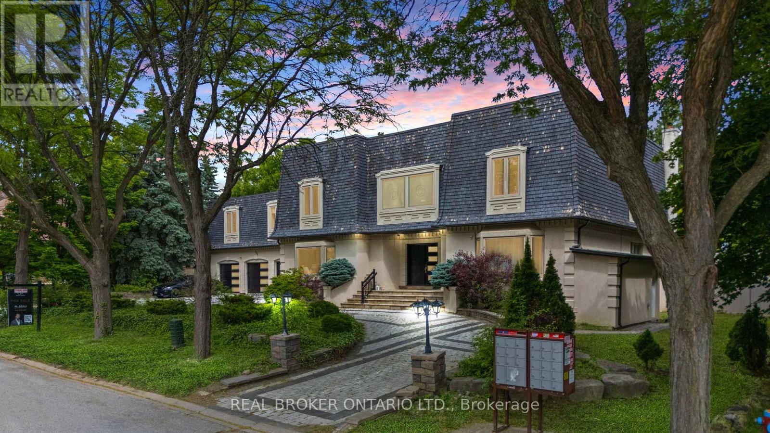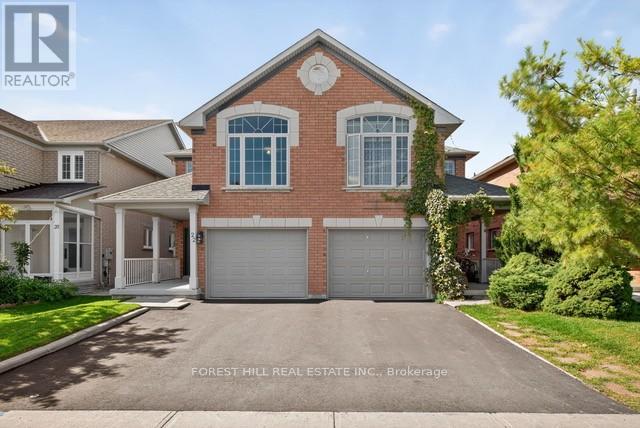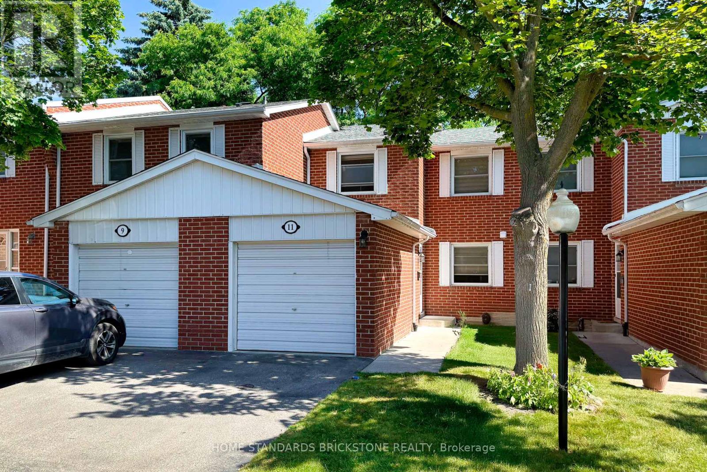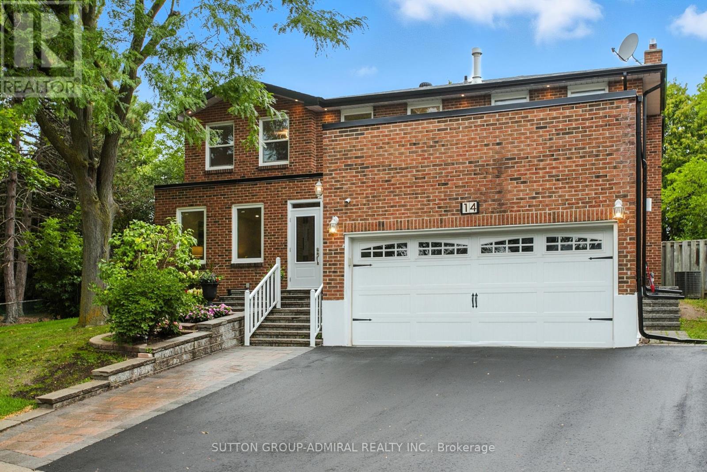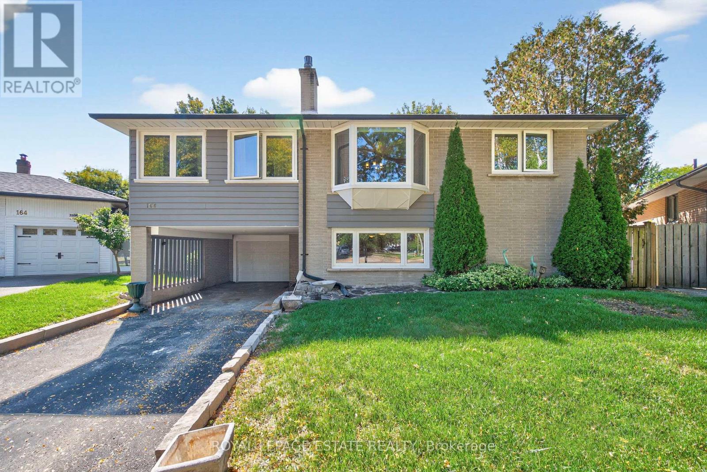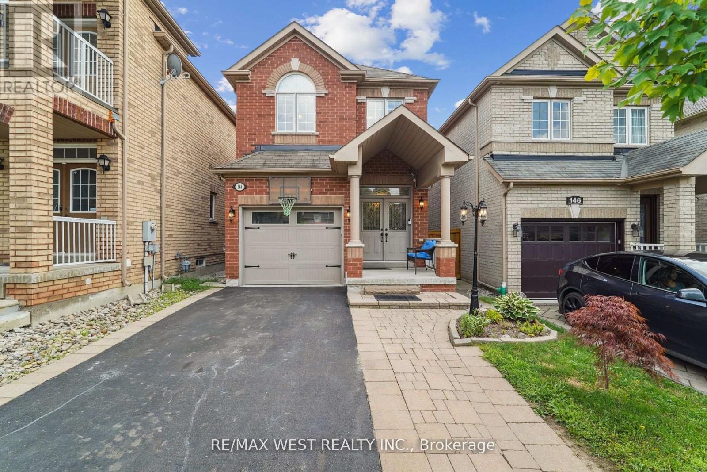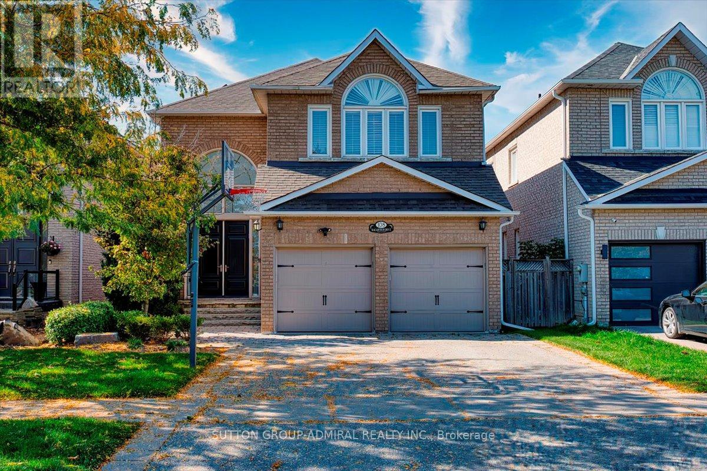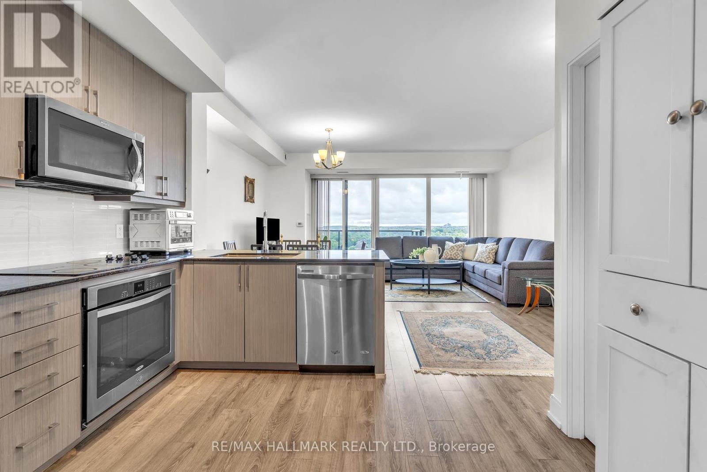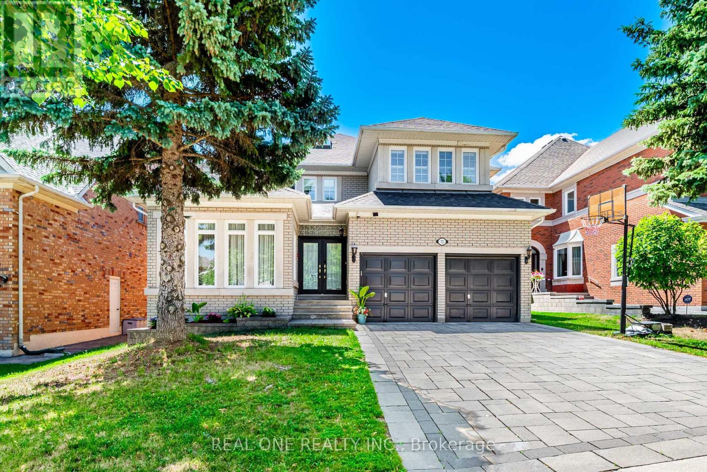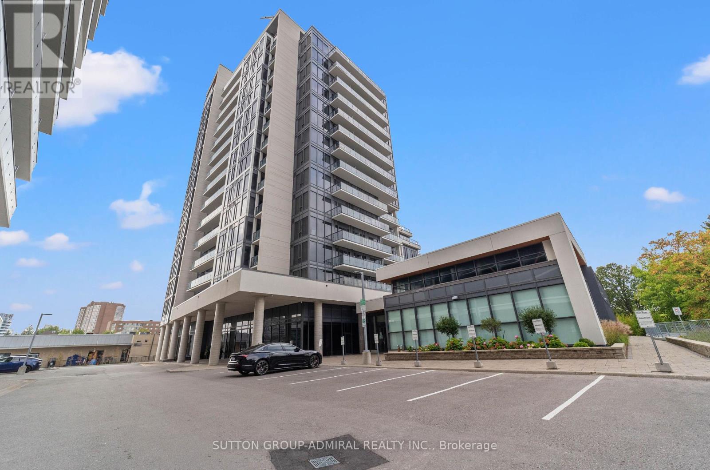- Houseful
- ON
- Richmond Hill
- North Richvale
- 48 Pemberton Rd
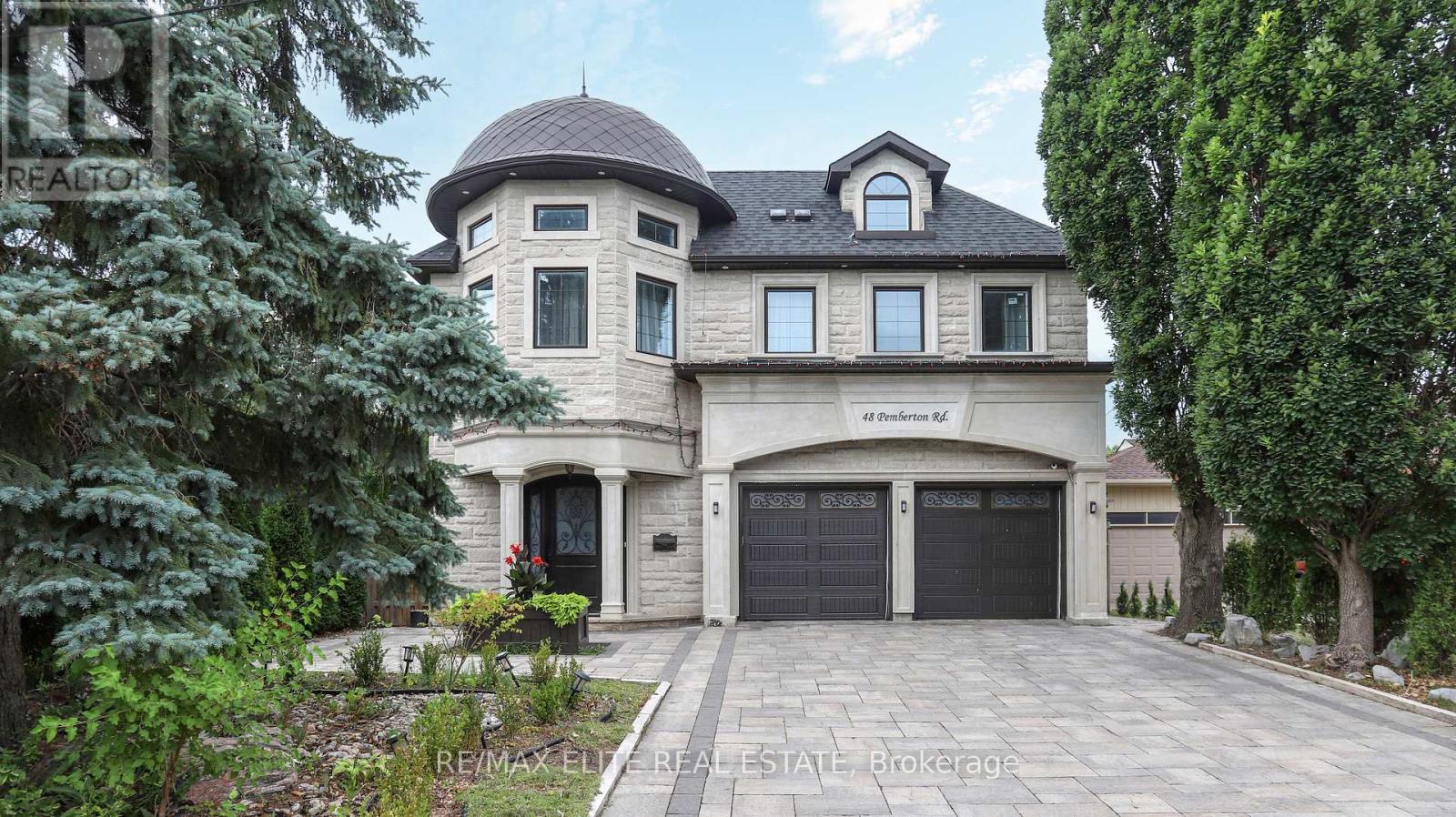
Highlights
Description
- Time on Housefulnew 6 days
- Property typeSingle family
- Neighbourhood
- Median school Score
- Mortgage payment
Welcome to a Once-in-a-Lifetime Opportunity to own an Italian-built masterpiece in one of the City's Most prestigious Neighborhoods. This grand Estate Sits on an Extra-deep 237-foot lot and Offers Over 9000 SQFT of Living Space. It boasts 5 Spacious Ensuite Bedrooms, plus a loft, 2 Elegant Offices, and a 200+ SQFT full-steel Sunroom. In 2017, over 1,000 SQFT was added, along with all-new bedroom windows, Partial main-floor windows, and two new furnaces and A/C Units for Year-Round Comfort. The Gourmet Kitchen features built-in high-end appliances, including a Wolf Stove, Miele Dishwasher, Coffee Machine, Steam Oven, Sub-Zero fridge, and wine fridge. Four Exquisite Chandeliers Illuminate the Home with Timeless Elegance. Separate Entrance, Apartment in basement, gives you More options. Perfect Location Next To A Beautiful Green Space, Minutes To Major Highways And Public Transit. Alexander Mackenzie HS (IB), Top-Ranked St. Theresa CHS. Close To Hillcrest Mall, Plazas, T&T, Restaurants, Hospital, Community Centre, And Go Train Station. (id:63267)
Home overview
- Cooling Central air conditioning
- Heat source Natural gas
- Heat type Forced air
- Sewer/ septic Sanitary sewer
- # total stories 3
- # parking spaces 6
- Has garage (y/n) Yes
- # full baths 6
- # half baths 2
- # total bathrooms 8.0
- # of above grade bedrooms 8
- Flooring Hardwood, tile, laminate
- Subdivision North richvale
- Lot size (acres) 0.0
- Listing # N12434601
- Property sub type Single family residence
- Status Active
- Primary bedroom 6.83m X 4.45m
Level: 2nd - 2nd bedroom 4.48m X 3.99m
Level: 2nd - 3rd bedroom 3.81m X 3.17m
Level: 2nd - Laundry 2.7m X 2.19m
Level: 2nd - 4th bedroom 3.81m X 3.72m
Level: 2nd - 5th bedroom 7.25m X 5.97m
Level: 2nd - Loft 8.32m X 6.34m
Level: 3rd - Media room 4.85m X 4.57m
Level: Basement - Kitchen 8.72m X 7.59m
Level: Basement - Bedroom 4.6m X 4.24m
Level: Basement - Recreational room / games room 5.52m X 4.82m
Level: Basement - Office 3.05m X 2.87m
Level: Main - Foyer 7.62m X 4.27m
Level: Main - Sunroom 5.12m X 4.6m
Level: Main - Office 3.05m X 2.13m
Level: Main - Living room 5.33m X 4.97m
Level: Main - Kitchen 6.83m X 4.39m
Level: Main - Dining room 5.49m X 3.96m
Level: Main - Family room 5.97m X 4.94m
Level: Main
- Listing source url Https://www.realtor.ca/real-estate/28929988/48-pemberton-road-richmond-hill-north-richvale-north-richvale
- Listing type identifier Idx

$-7,147
/ Month

