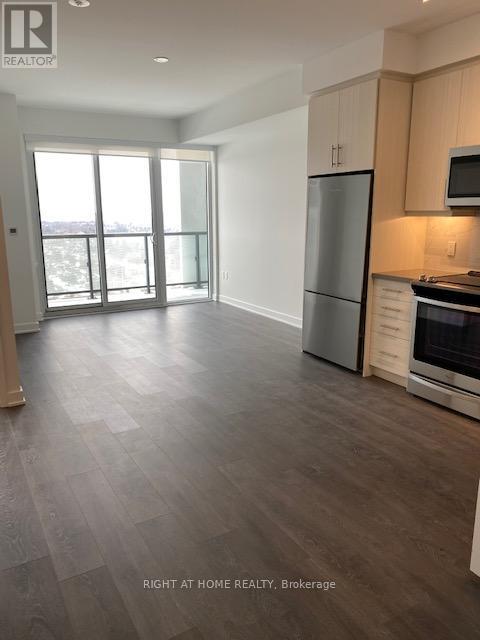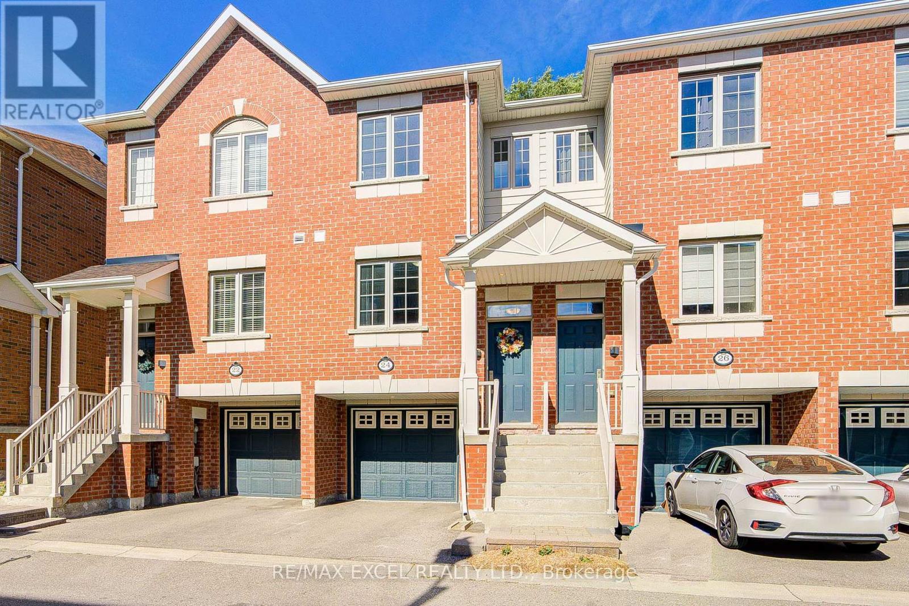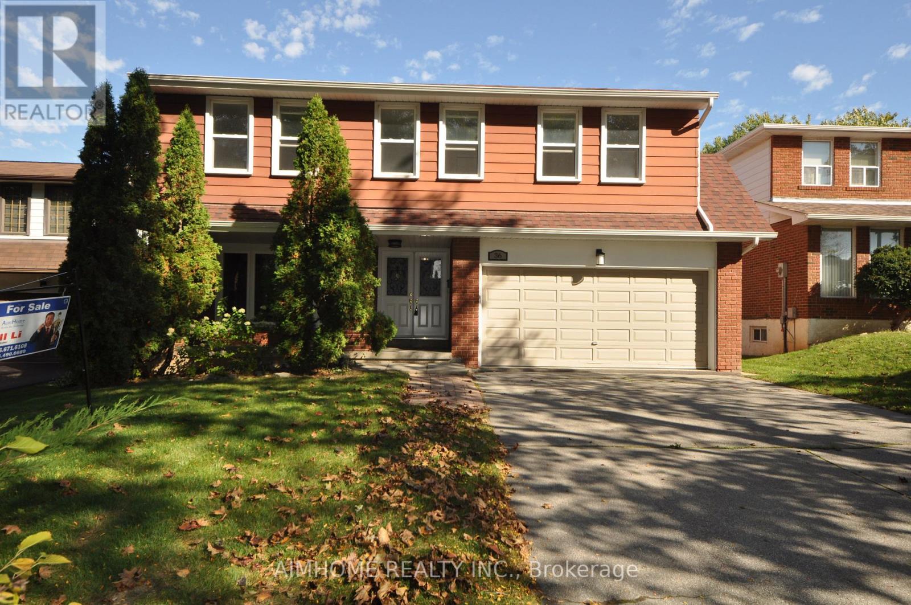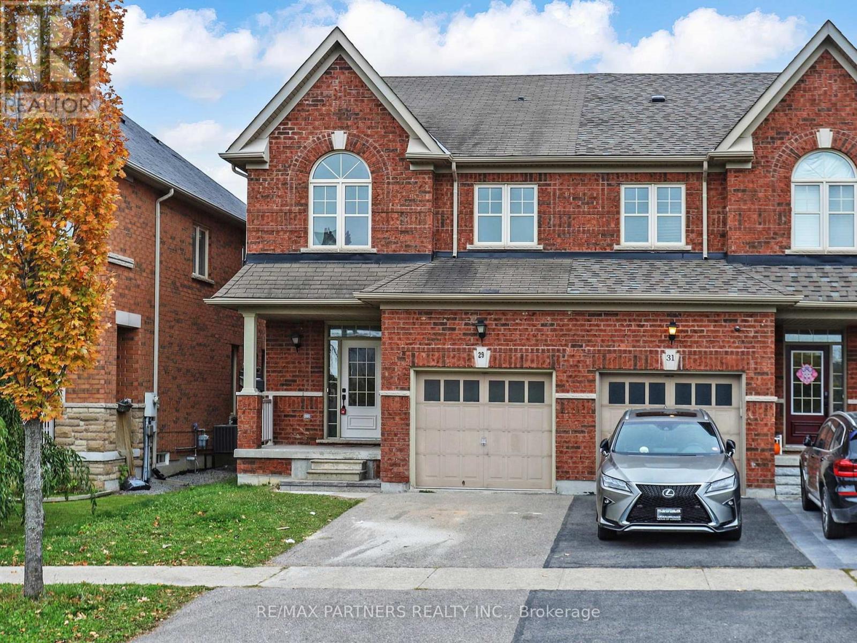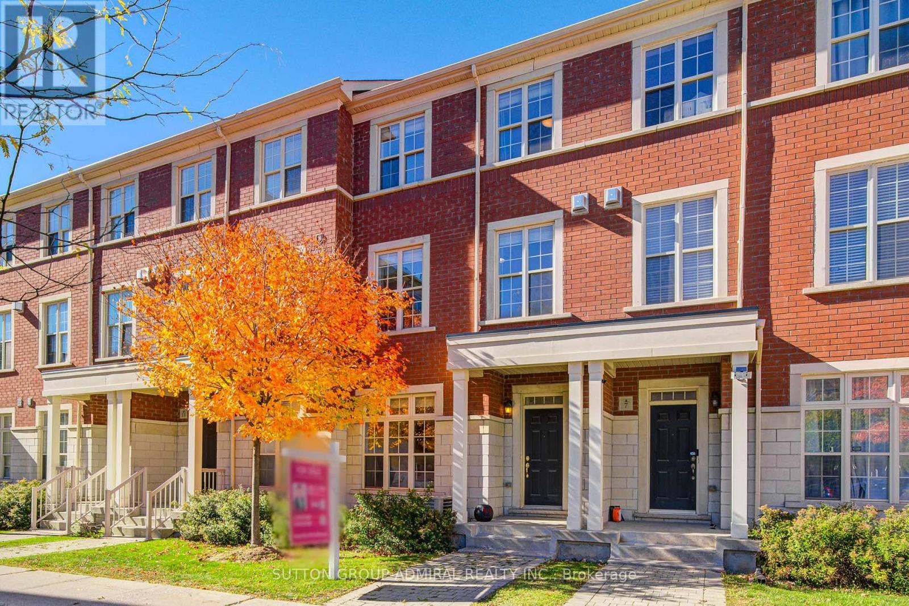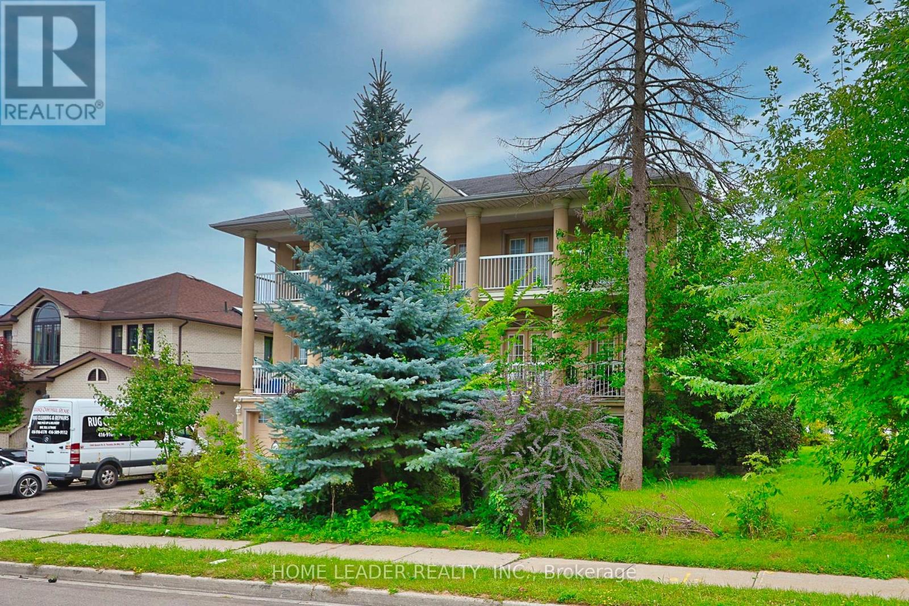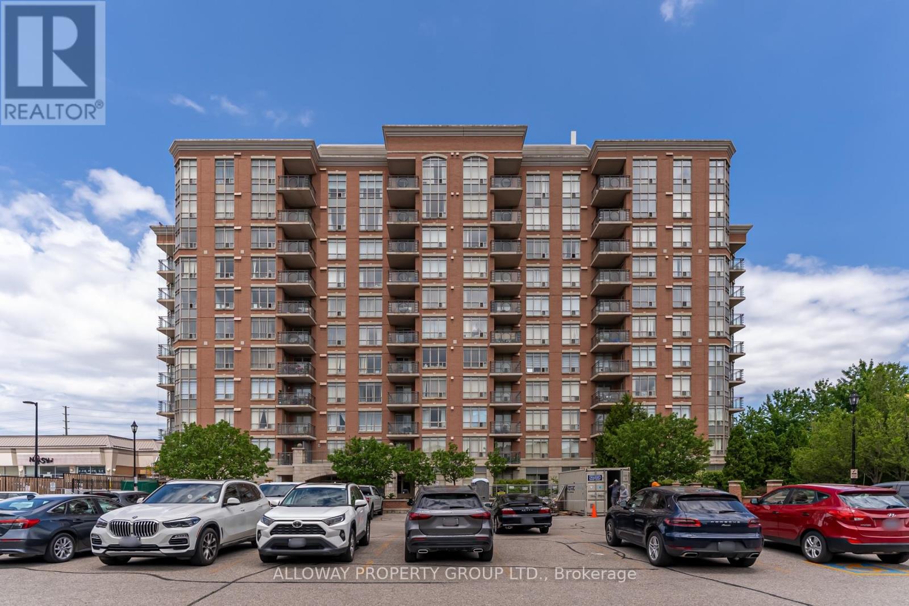- Houseful
- ON
- Richmond Hill
- Observatory
- 48 Red Giant St W
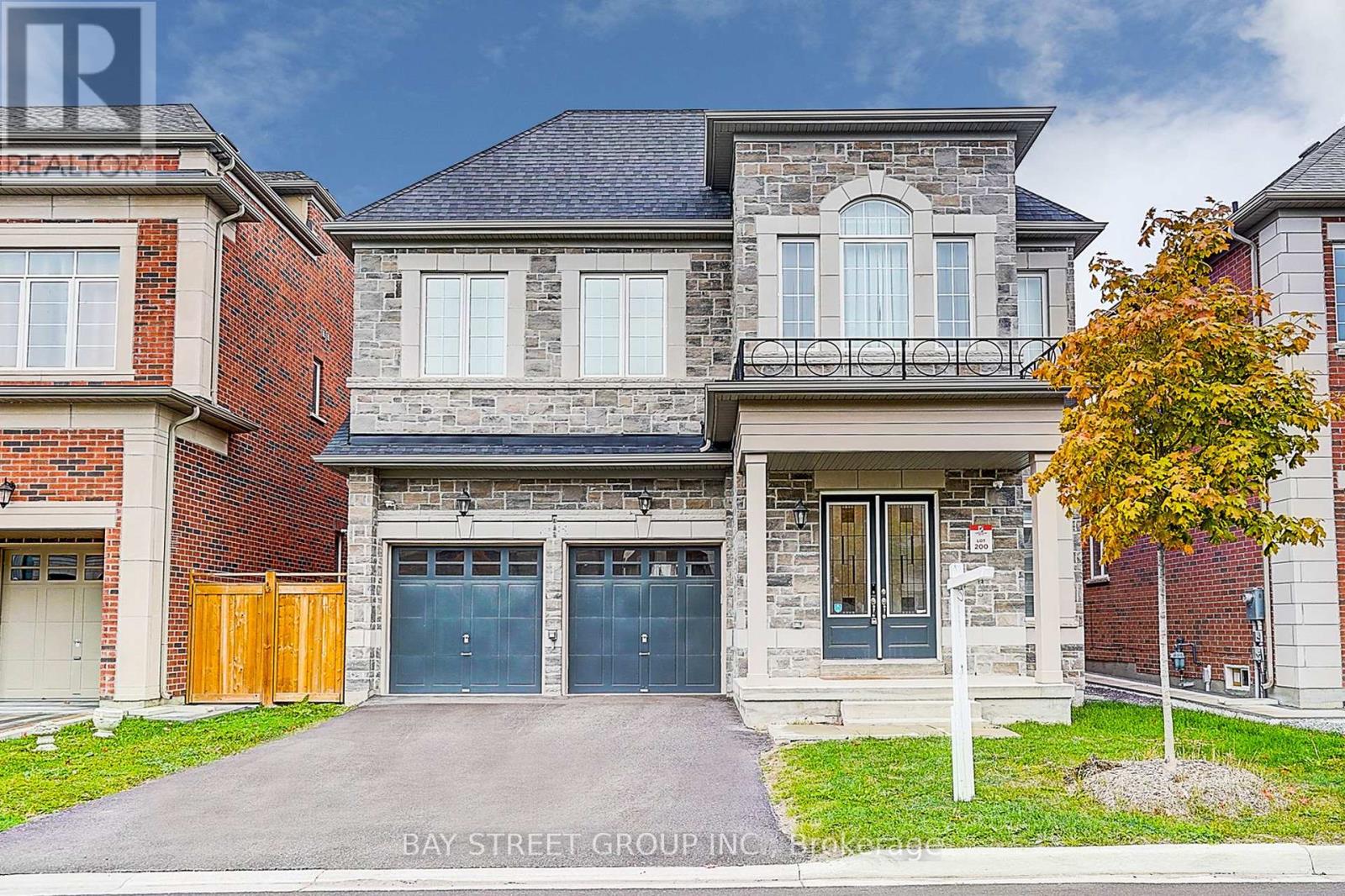
Highlights
Description
- Time on Housefulnew 7 hours
- Property typeSingle family
- Neighbourhood
- Median school Score
- Mortgage payment
3 Year New Luxury Detached Home W/ Fantastic Layout In the prestigious Observatory Hill community, offering over 4,500 sq ft of elegant living space. Situated on a lot with no sidewalk, it provides generous driveway parking. Over $300K Spent on Upgrades enhance every corner of this stunning residence. This spacious 4-bedroom, 6-bathroom residence offers a thoughtfully designed layout with 10 feet smooth ceilings on the main and 9-feet on both second floors and basement, hardwood flooring throughout, flat ceilings, pot lights. The great room showcases a beautiful waffle ceiling and a cozy fireplace, while the formal dining room boasts elegant coffered ceilings. The chef-inspired kitchen features a large center island, quartz countertops and backsplash, and premium stainless steel built-in appliances including a microwave, oven, dishwasher and gas stove. Each of the four spacious bedrooms comes with its own ensuite bathroom and walk-in closet, providing privacy and comfort for every family member. A bright second-floor laundry room adds everyday convenience. The professionally finished basement by the builder includes a luxury wet bar and a home cinema, perfect for entertaining. Much More Located within the top-ranking Bayview Secondary School and Sixteenth Avenue Public School zones, this home is ideal for families seeking quality education. Just 6 minutes to the GO Station and 8 minutes to Highways 404 and 407, you'll enjoy effortless commuting. Surrounded by the natural beauty of David Dunlap Observatory Park, and close to public transit, shopping centers, restaurants, supermarkets, and other amenities, this home offers the perfect blend of luxury, convenience, and lifestyle. A true must-see! Don't miss the opportunity to make this dream home yours. (id:63267)
Home overview
- Cooling Central air conditioning
- Heat source Natural gas
- Heat type Forced air
- Sewer/ septic Sanitary sewer
- # total stories 2
- # parking spaces 6
- Has garage (y/n) Yes
- # full baths 5
- # half baths 1
- # total bathrooms 6.0
- # of above grade bedrooms 4
- Flooring Hardwood, tile
- Subdivision Observatory
- Directions 1964922
- Lot size (acres) 0.0
- Listing # N12470432
- Property sub type Single family residence
- Status Active
- Study Measurements not available
Level: 2nd - 4th bedroom Measurements not available
Level: 2nd - 2nd bedroom Measurements not available
Level: 2nd - Primary bedroom Measurements not available
Level: 2nd - 3rd bedroom Measurements not available
Level: 2nd - Recreational room / games room Measurements not available
Level: Basement - Living room Measurements not available
Level: Ground - Kitchen Measurements not available
Level: Ground - Dining room Measurements not available
Level: Ground - Mudroom Measurements not available
Level: Ground - Foyer Measurements not available
Level: Ground - Great room Measurements not available
Level: Ground
- Listing source url Https://www.realtor.ca/real-estate/29007146/48-red-giant-street-w-richmond-hill-observatory-observatory
- Listing type identifier Idx

$-6,128
/ Month

