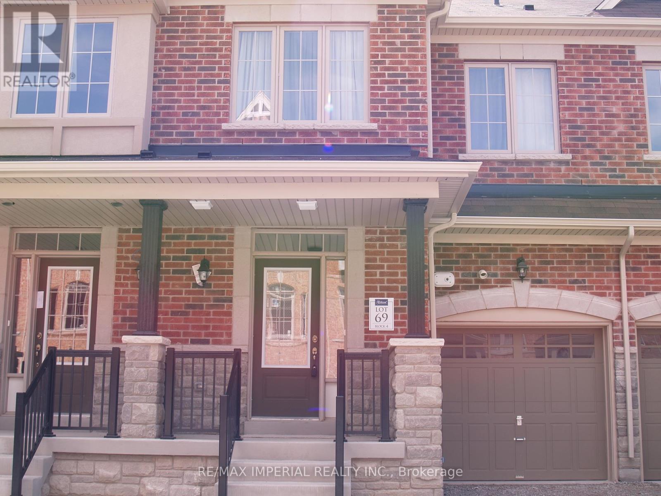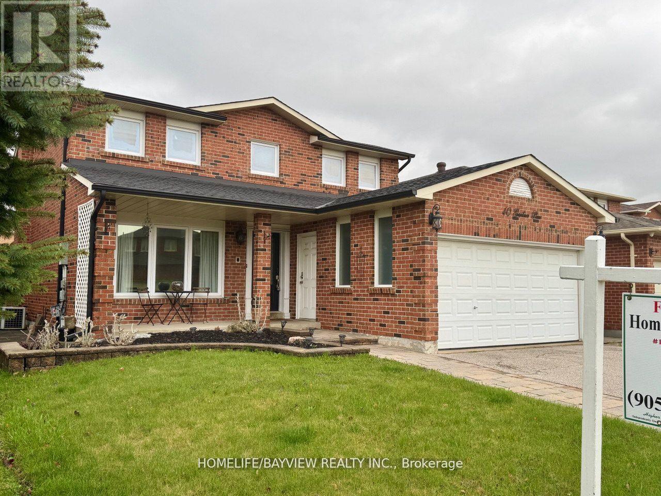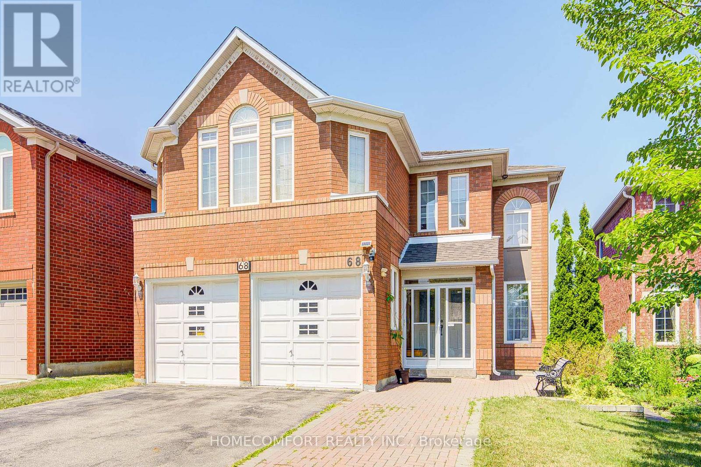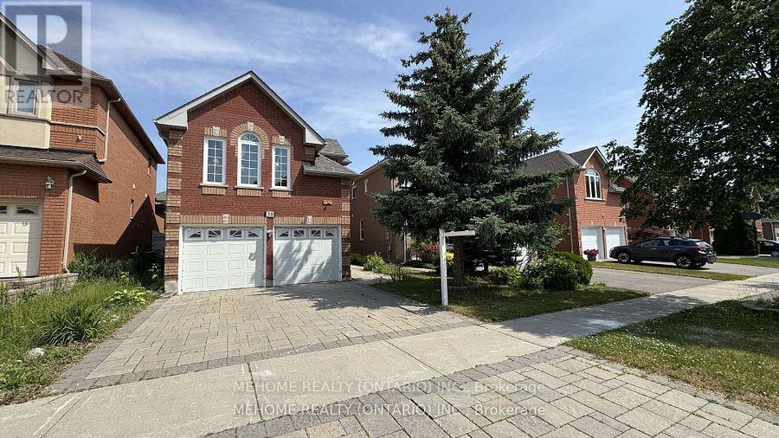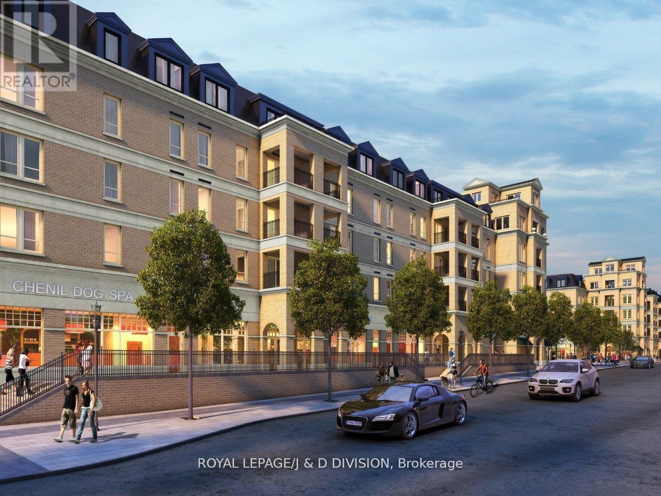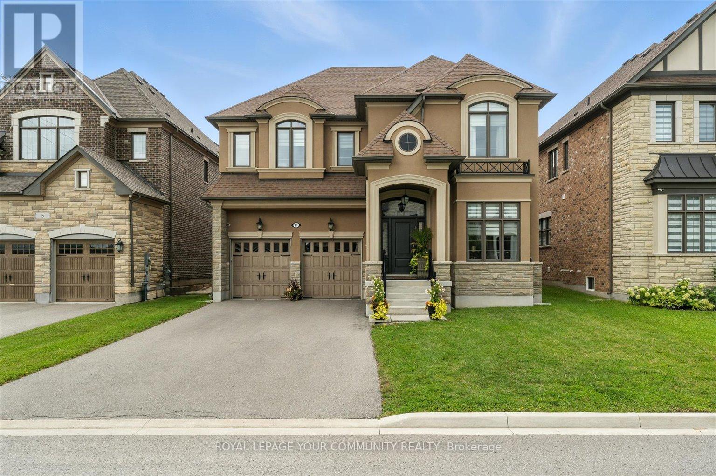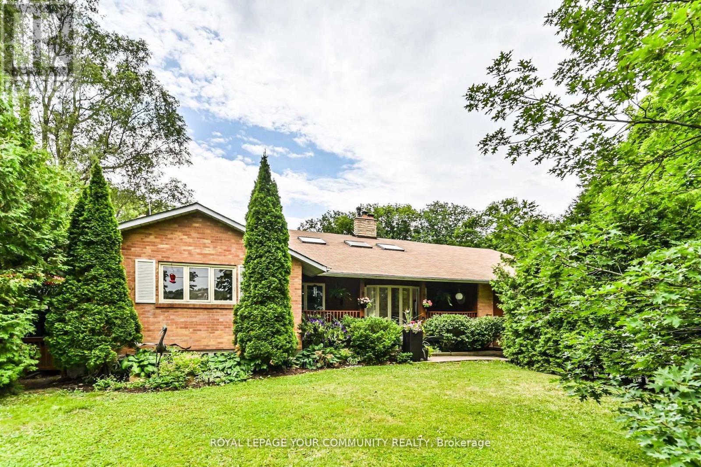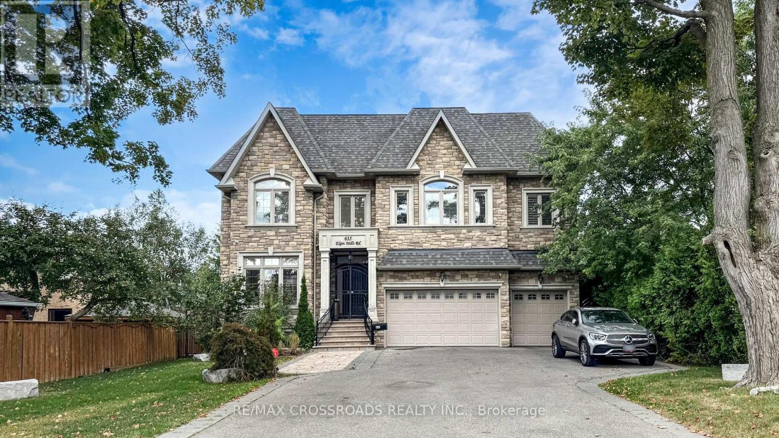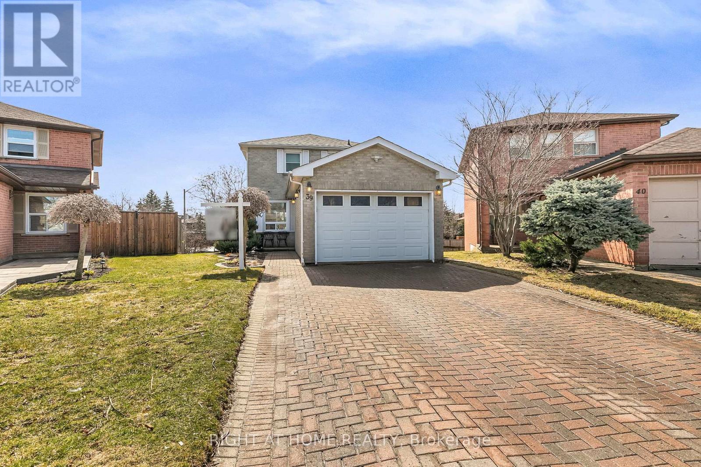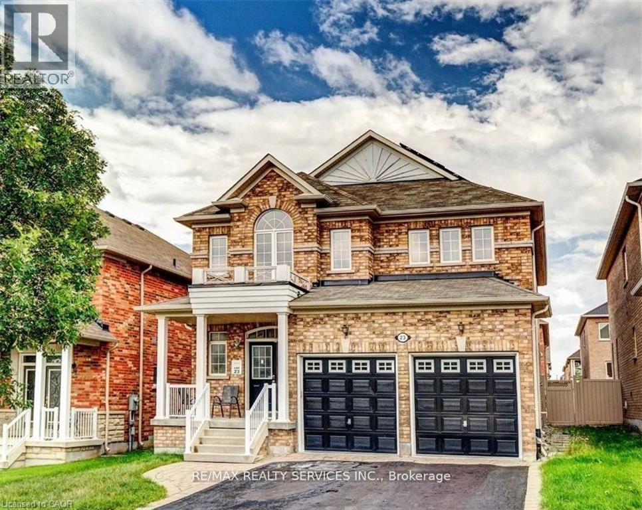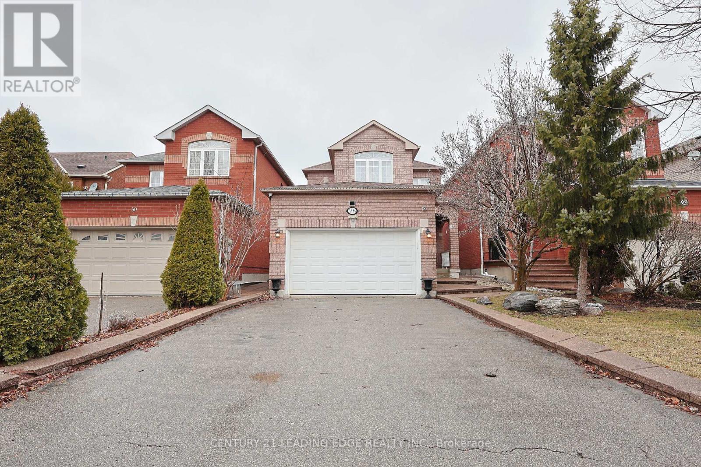- Houseful
- ON
- Richmond Hill
- Jefferson
- 48 Sequin Dr
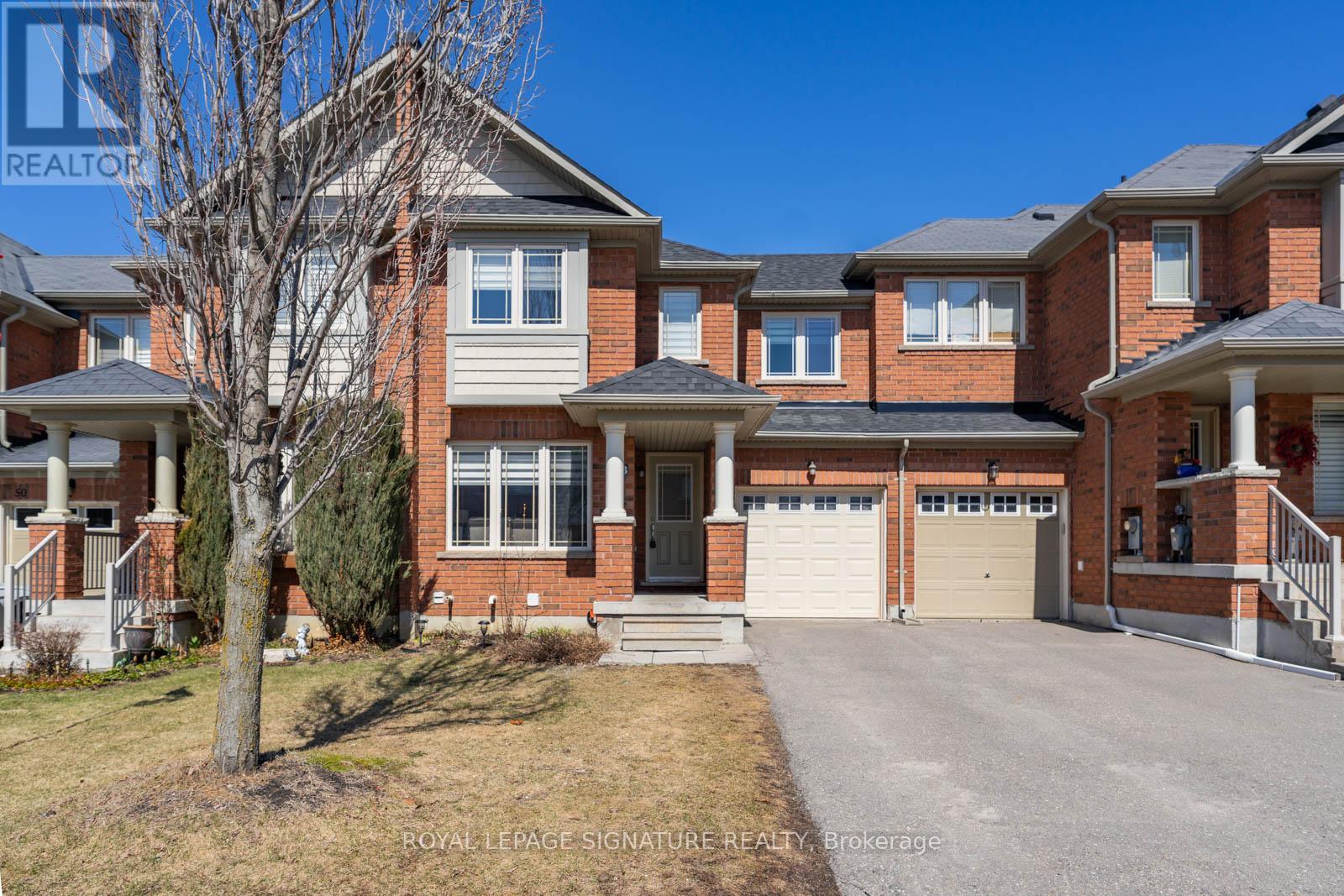
Highlights
Description
- Time on Houseful18 days
- Property typeSingle family
- Neighbourhood
- Median school Score
- Mortgage payment
Not just the name that shines! Wait 'til you see the inside. Modern Living Meets Natural Beauty in Jefferson. Nestled near Bathurst Glen Golf Course, Summit Golf and Country Club, & Oakridge's Conservation Area, this 3-bed, 4-bath freehold townhouse blends style and convenience. Enjoy a bright U-shaped kitchen open living space, and a finished basement with a 4-piece bath. The primary suite boasts a private ensuite and walk-in closet, while the built-in garage with inside access private driveway, and backyard deck with natural gas hook-up add comfort. Recent updates include new roof, insulated garage door, and custom blinds. Steps to parks, schools, and shops this is one you don't want to miss! *ACCEPTING OFFERS ANYTIME.* Priced to sell. Great home inspection available on request. (id:63267)
Home overview
- Cooling Central air conditioning
- Heat source Natural gas
- Heat type Forced air
- Sewer/ septic Sanitary sewer
- # total stories 2
- # parking spaces 3
- Has garage (y/n) Yes
- # full baths 3
- # half baths 1
- # total bathrooms 4.0
- # of above grade bedrooms 3
- Flooring Hardwood, tile, carpeted, vinyl
- Community features Community centre
- Subdivision Jefferson
- Lot desc Landscaped
- Lot size (acres) 0.0
- Listing # N12302020
- Property sub type Single family residence
- Status Active
- 2nd bedroom 4.42m X 2.74m
Level: 2nd - 3rd bedroom 3.15m X 2.78m
Level: 2nd - Primary bedroom 4.55m X 3.38m
Level: 2nd - Recreational room / games room 5.72m X 3.35m
Level: Lower - Kitchen 3.35m X 2.45m
Level: Main - Living room 3.64m X 2.78m
Level: Main - Eating area 3.02m X 3.32m
Level: Main - Dining room 2.21m X 2.78m
Level: Main
- Listing source url Https://www.realtor.ca/real-estate/28642386/48-sequin-drive-richmond-hill-jefferson-jefferson
- Listing type identifier Idx

$-2,637
/ Month

