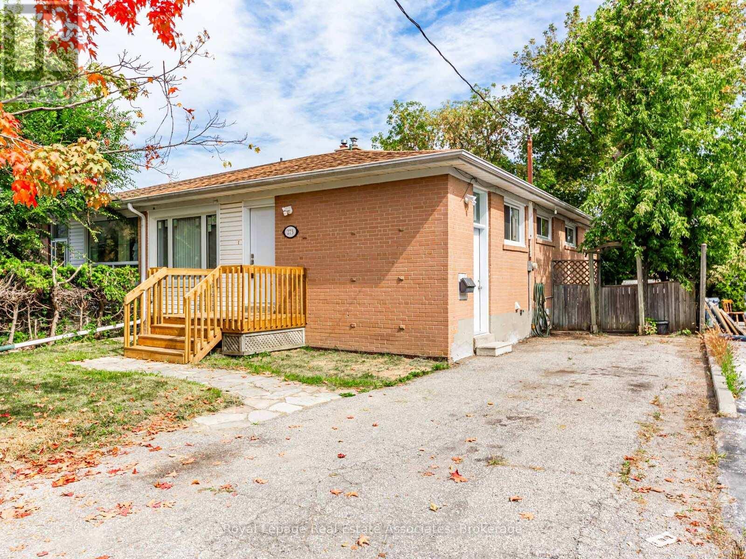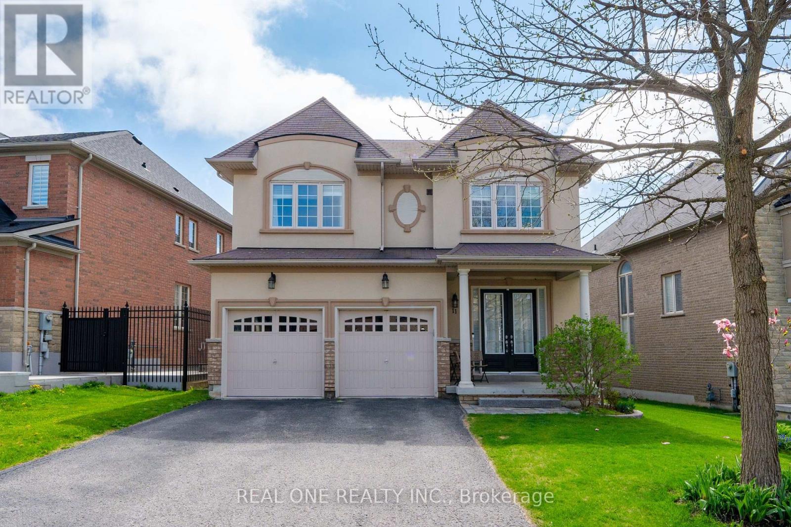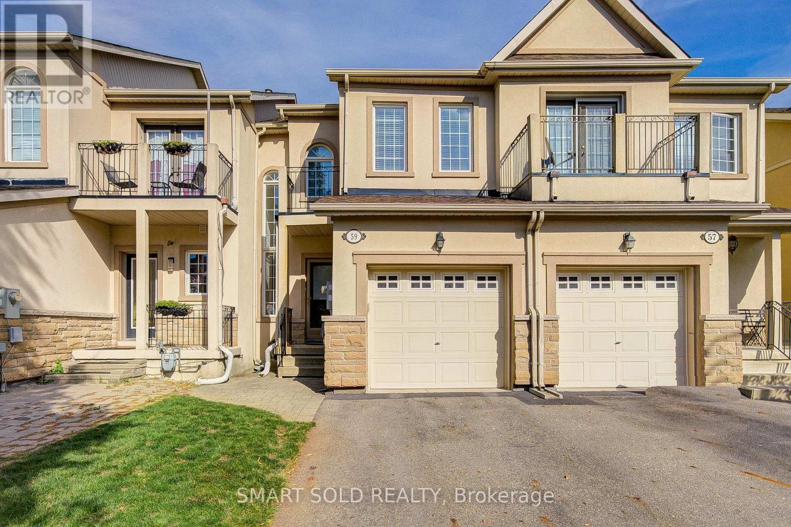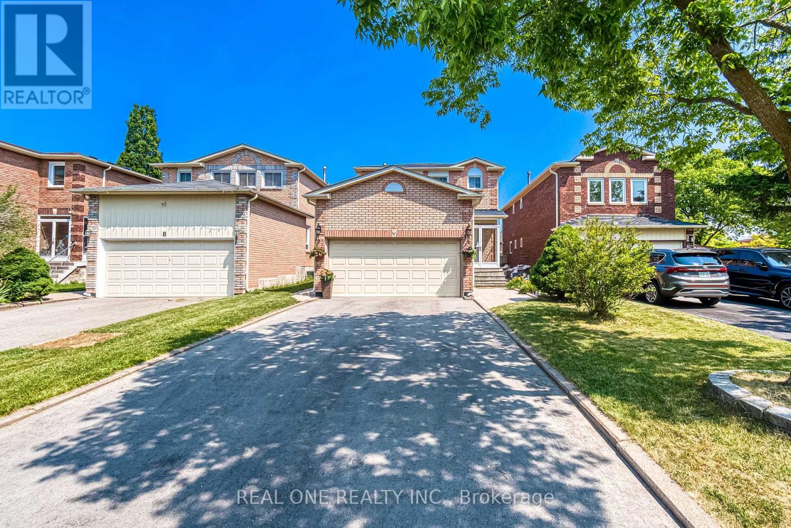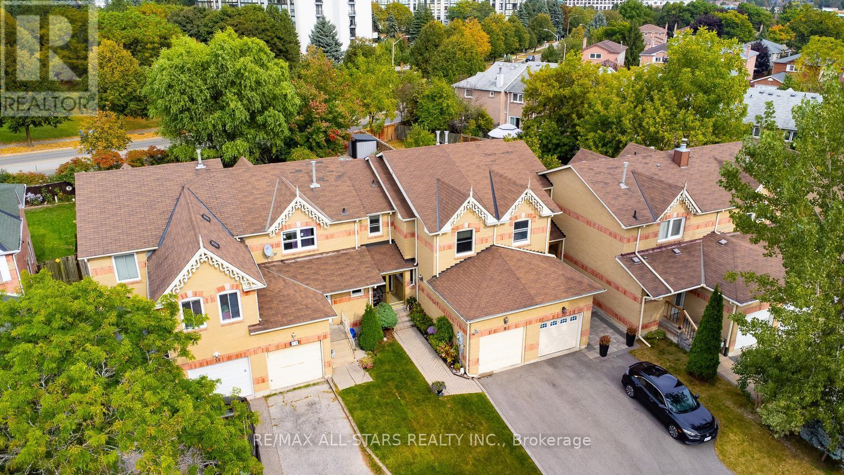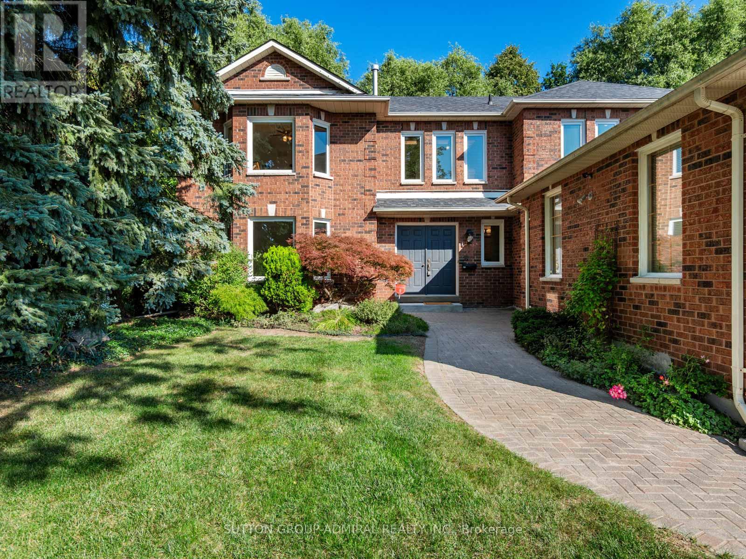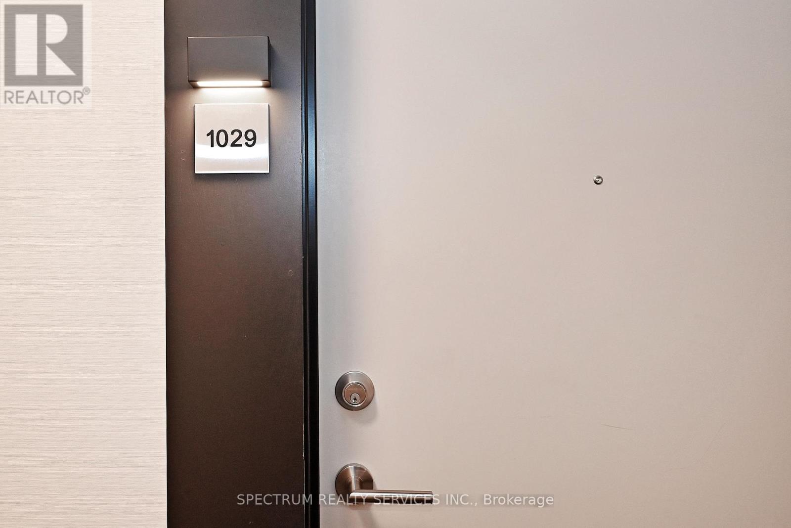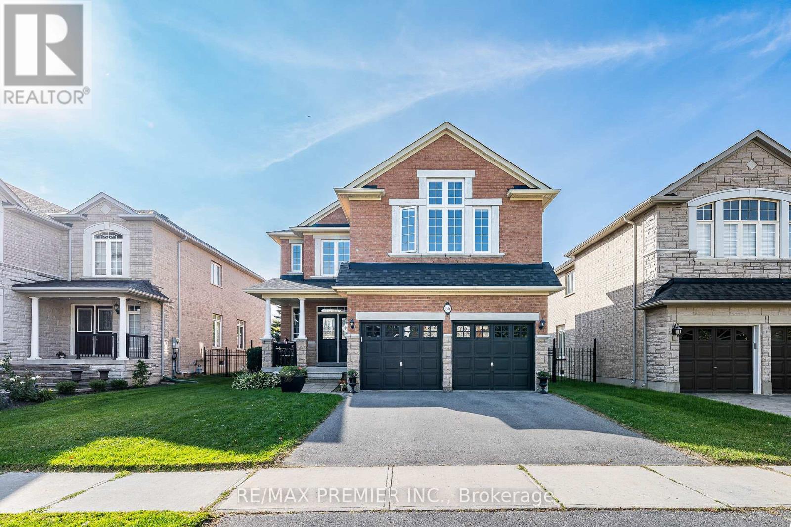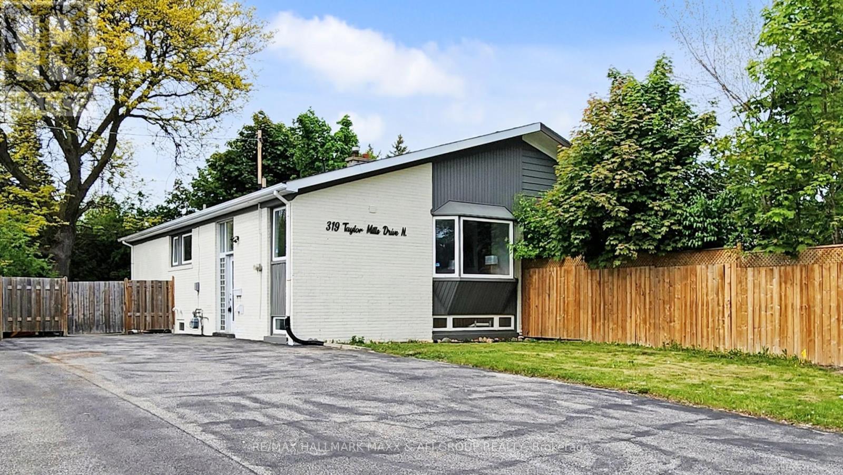- Houseful
- ON
- Richmond Hill
- Westbrook
- 48 Sweet Water Cres
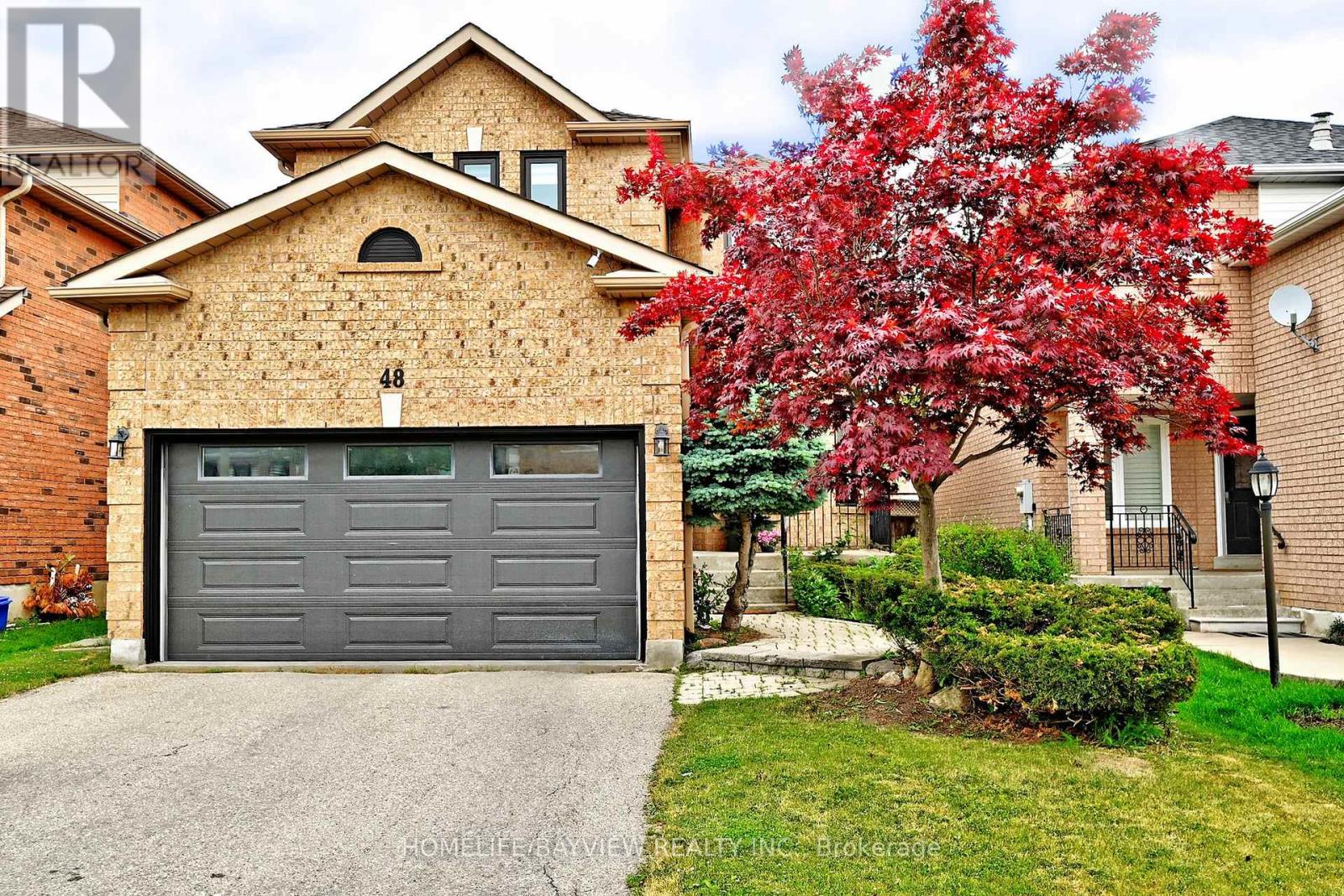
Highlights
Description
- Time on Housefulnew 2 hours
- Property typeSingle family
- Neighbourhood
- Median school Score
- Mortgage payment
Welcome to 48 Sweet Water Crescent, a stunning, executive home nestled in the highly desirable WestBrook community of Richmond Hill. This luxurious residence boasts 4+1 bedrooms, 4 bathrooms, and over 3,300 square feet of living space, offering both comfort and elegance in one of the most sought-after neighborhoods in the Greater Toronto Area. Enjoy an expansive chefs kitchen featuring top-of-the-line high end appliances, natural stone countertops and backsplash ,a large island, and custom cabinetry. Ideal for both casual dining and formal entertaining. The spacious open-concept floor plan seamlessly connects the kitchen, dining, and family rooms. High ceilings and large windows fill the home with natural light, creating a bright and airy atmosphere. The primary bedroom offers a peaceful retreat with a walk-in closet and a spa-like 4-piece ensuite bath, complete with a soaking tub , glass-enclosed shower, vanity, 2 Laundry. The fully finished basement with Seperate entrance provides additional living space, including a large recreation room, a 5th bedroom, and a full bathroom perfect for guests or multi-generational living. Step outside into your own private oasis, featuring a beautifully landscaped backyard with a large patio and unblocked view, perfect for entertaining or relaxing. The spacious yard offers plenty of room for family activities and outdoor enjoyment. This home has been thoughtfully updated with high end finishes, including hardwood flooring, crown moulding, and custom window treatments and custom cabinets throughout. Located in the prestigious WestBrook community of Richmond Hill, this home is within walking distance to prestigious Richmond Hill High School and St Teresa High School, parks, shopping, dining and public transit. With easy access to major highways (407, 404), you are just a short drive to downtown Toronto. (id:63267)
Home overview
- Cooling Central air conditioning
- Heat source Natural gas
- Heat type Forced air
- Sewer/ septic Sanitary sewer
- # total stories 2
- Fencing Fenced yard
- # parking spaces 4
- Has garage (y/n) Yes
- # full baths 3
- # half baths 1
- # total bathrooms 4.0
- # of above grade bedrooms 5
- Flooring Hardwood, vinyl
- Subdivision Westbrook
- Lot size (acres) 0.0
- Listing # N12411162
- Property sub type Single family residence
- Status Active
- 2nd bedroom 3.34m X 3.02m
Level: 2nd - 3rd bedroom 3.63m X 3.34m
Level: 2nd - Primary bedroom 4.68m X 4.53m
Level: 2nd - 4th bedroom 3.64m X 3.22m
Level: 2nd - Recreational room / games room Measurements not available
Level: Basement - Laundry 2.48m X 1.94m
Level: Main - Eating area 3.63m X 3.02m
Level: Main - Dining room Measurements not available
Level: Main - Kitchen 3.63m X 3.18m
Level: Main - Family room 4.81m X 3.26m
Level: Main - Living room 7.64m X 3.27m
Level: Main
- Listing source url Https://www.realtor.ca/real-estate/28879530/48-sweet-water-crescent-richmond-hill-westbrook-westbrook
- Listing type identifier Idx

$-4,368
/ Month

