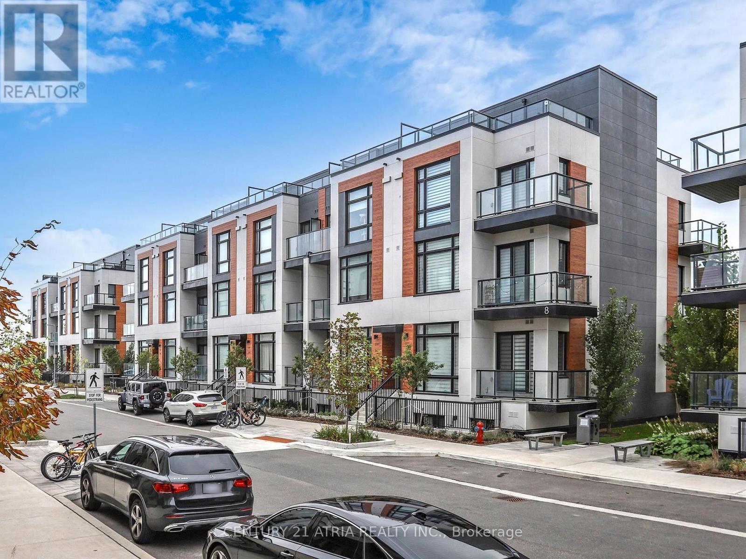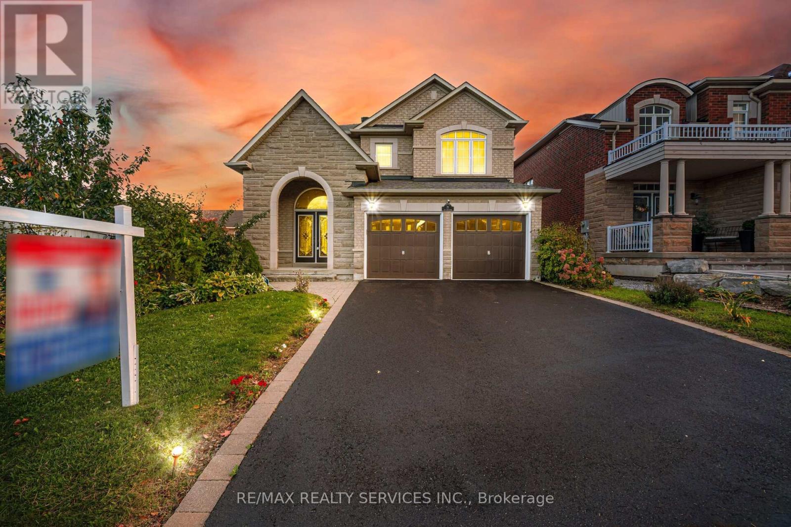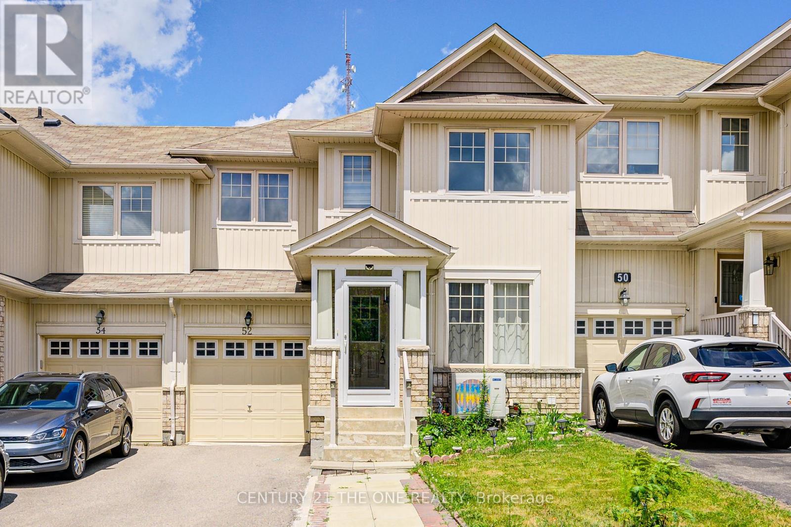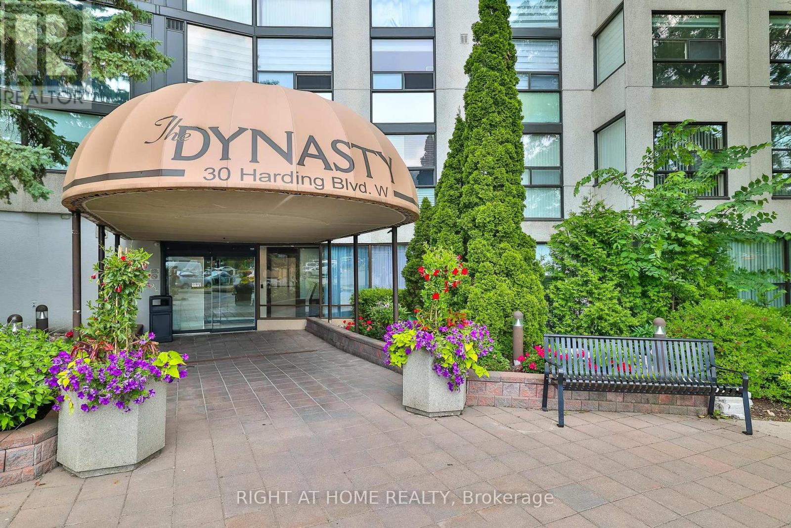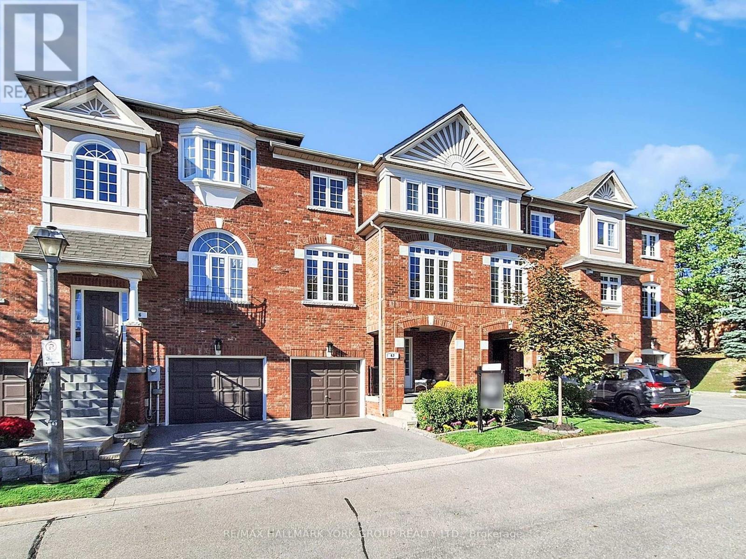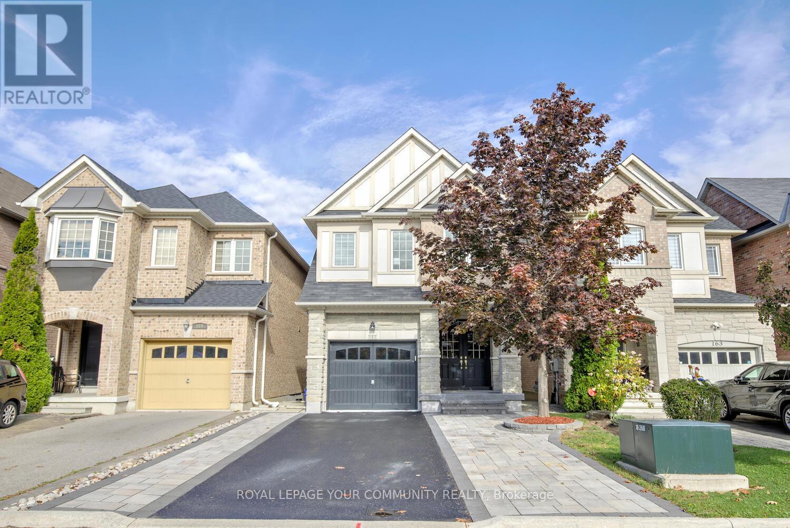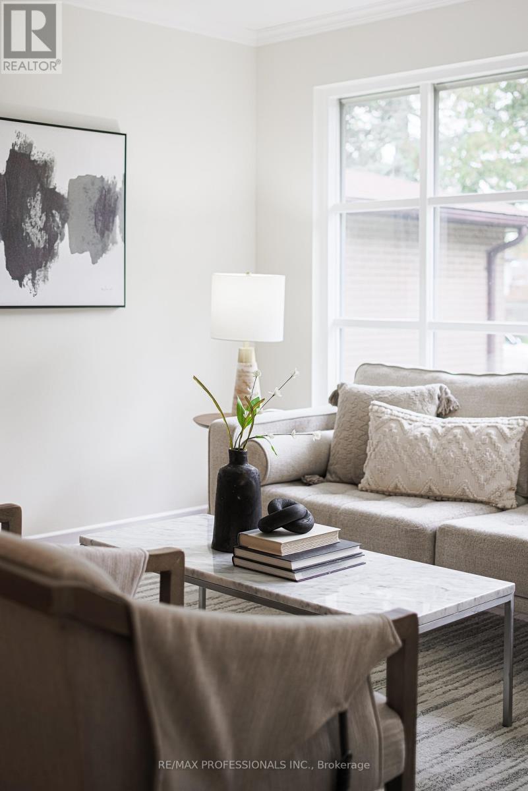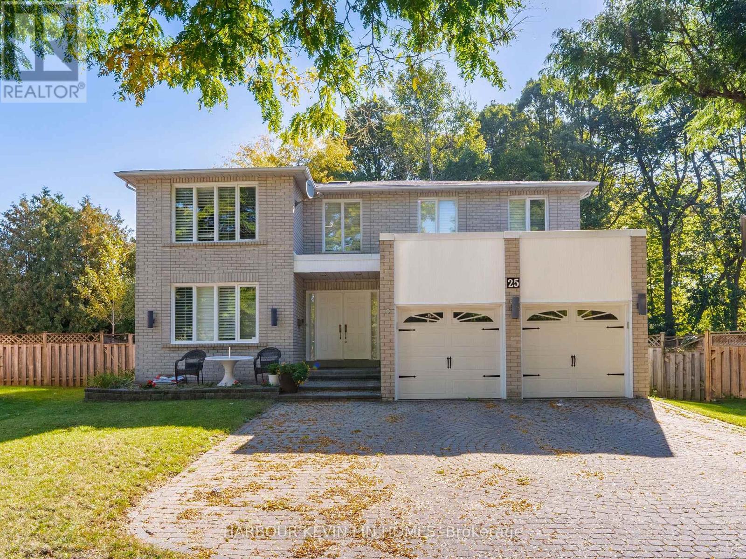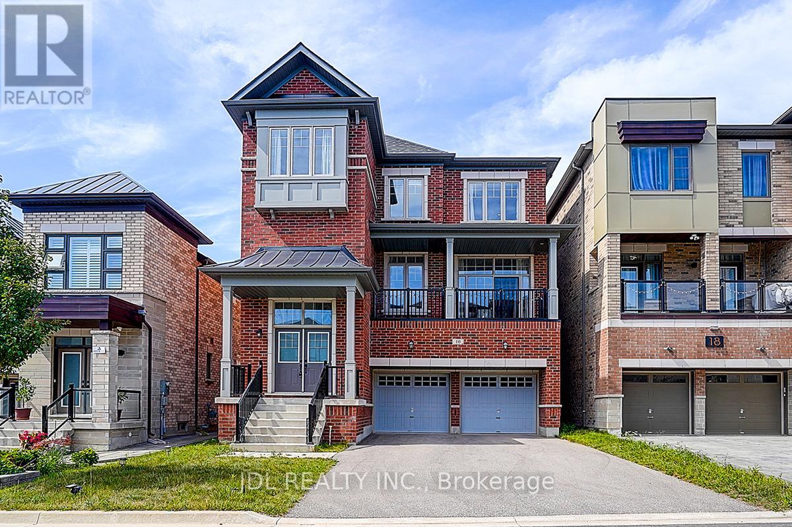- Houseful
- ON
- Richmond Hill
- Crosby
- 5 Beaverton Rd S
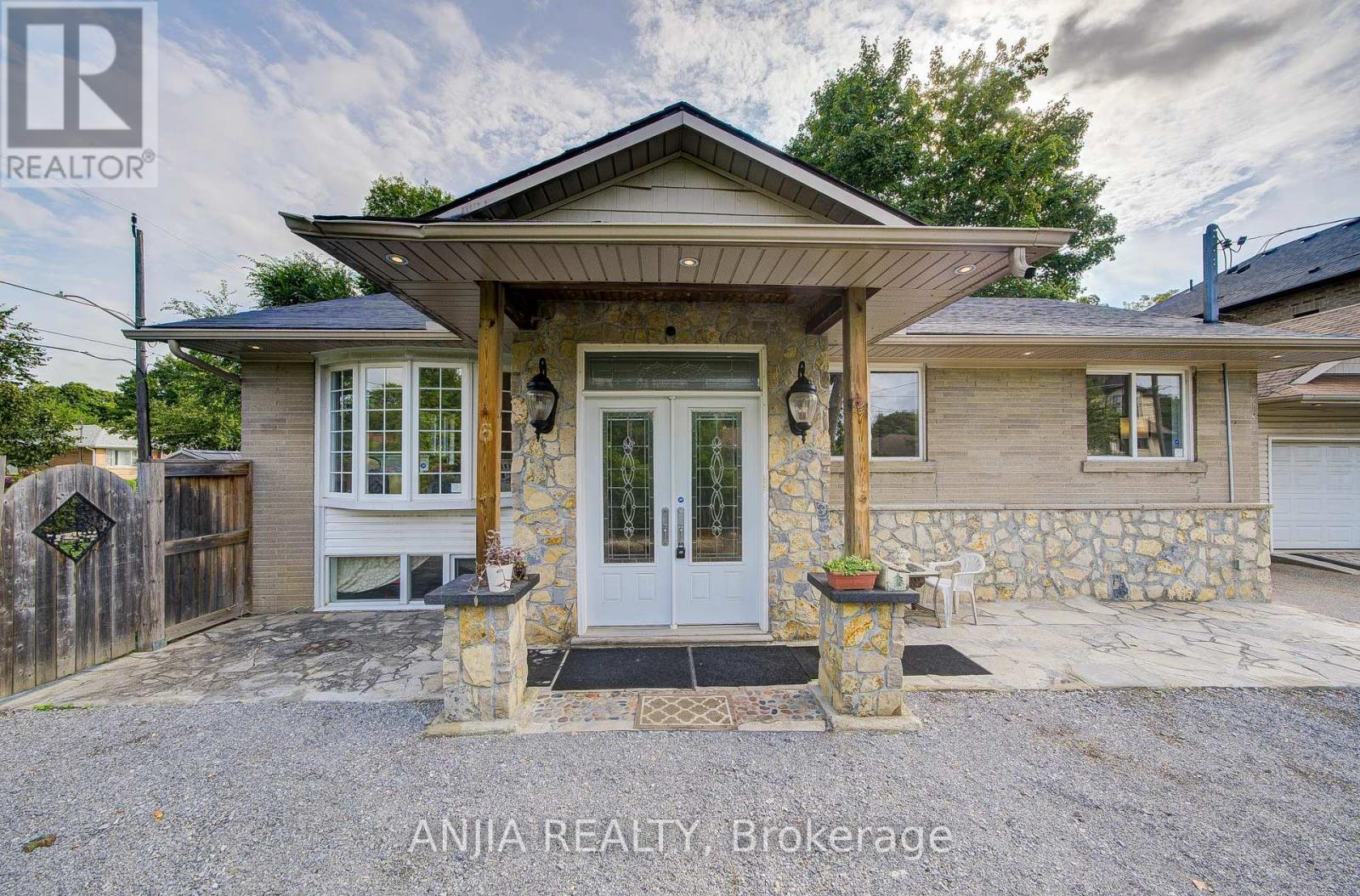
5 Beaverton Rd S
5 Beaverton Rd S
Highlights
Description
- Time on Houseful47 days
- Property typeSingle family
- StyleBungalow
- Neighbourhood
- Median school Score
- Mortgage payment
Bright and spacious Bungalow, Premium 112x54 Ft Lot. with Double Garage and 21x27 Ft Extra Space. Recent updates: Fresh paint Kitchen & Bathrooms, Roof, added Fiberglass Insulation 2025, 200 Amp Electric service. 8'Ft High Double Entry Doors, Dark Hardwood Flooring. Extremely Nice Move In Conditions: 3 Fridges, 2 stoves 2 Dishwashers, 1 microwave, 2 washers & dryers. Step in the Cozy Living Room, Connected to a bright breakfast Area over looking the Backyard. The main Level features 3 spacious Bedrooms with large windows and 2 bathrooms. Finished Basement offers 2 apartments with 4 Bedrooms, 2 Bathrooms, A full kitchen. Excellent Flexibility for Multi-Generational living or Income potential. Surrounded by Luxury Rebuilt Homes. Lots of opportunity for Future Custom Build. Walking Distance to High Ranking Bayview Secondary School, Go station, Park, close to restaurants, TNT & supermarkets. This Home is Perfectly located for convenience. This is an ideal location for families. (id:63267)
Home overview
- Cooling Central air conditioning
- Heat source Natural gas
- Heat type Forced air
- Sewer/ septic Sanitary sewer
- # total stories 1
- # parking spaces 6
- Has garage (y/n) Yes
- # full baths 4
- # total bathrooms 4.0
- # of above grade bedrooms 7
- Flooring Marble, laminate, hardwood, ceramic
- Subdivision Crosby
- Lot size (acres) 0.0
- Listing # N12379483
- Property sub type Single family residence
- Status Active
- Dining room 2.94m X 3.35m
Level: Basement - 3rd bedroom 3.7m X 2.82m
Level: Basement - Bedroom 4.23m X 3.67m
Level: Basement - 2nd bedroom 2.48m X 3.59m
Level: Basement - Kitchen 2.39m X 4.57m
Level: Basement - 4th bedroom 3.7m X 2.89m
Level: Basement - 3rd bedroom 2.19m X 2.98m
Level: Main - 2nd bedroom 2.19m X 4.05m
Level: Main - Foyer 1.93m X 3.44m
Level: Main - Dining room 2.17m X 2.46m
Level: Main - Primary bedroom 3.39m X 3.87m
Level: Main - Living room 4.16m X 3.94m
Level: Main - Kitchen 2.7m X 3.72m
Level: Main
- Listing source url Https://www.realtor.ca/real-estate/28810935/5-beaverton-road-s-richmond-hill-crosby-crosby
- Listing type identifier Idx

$-3,301
/ Month

