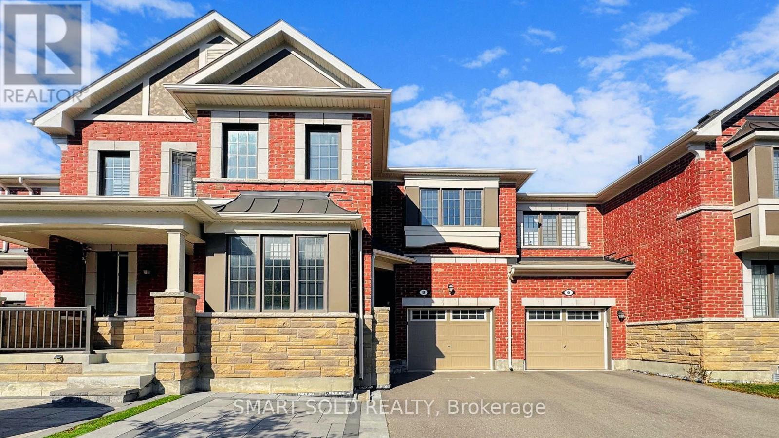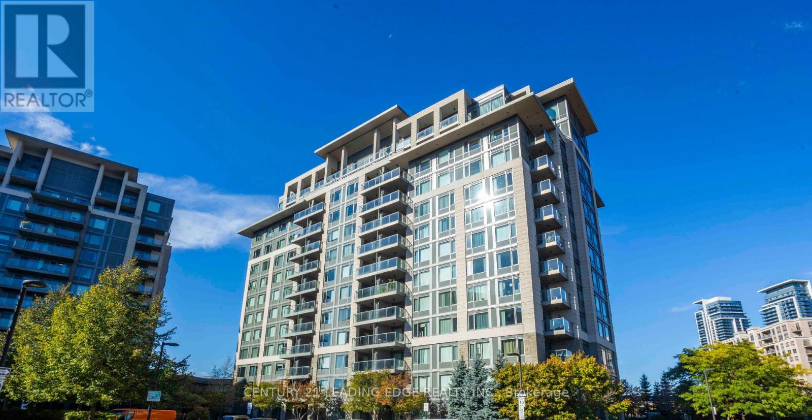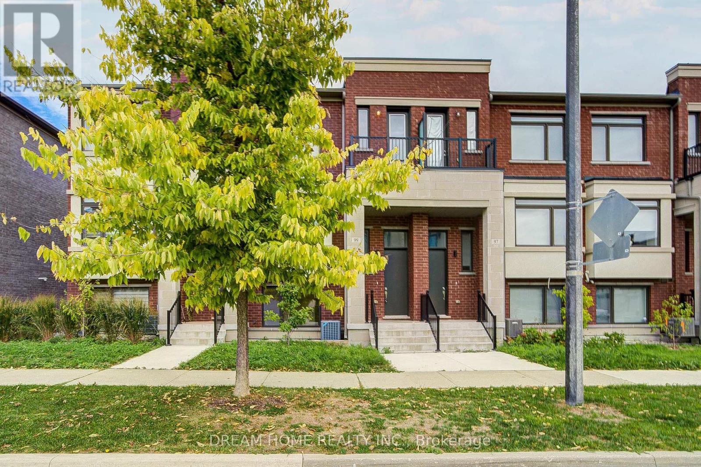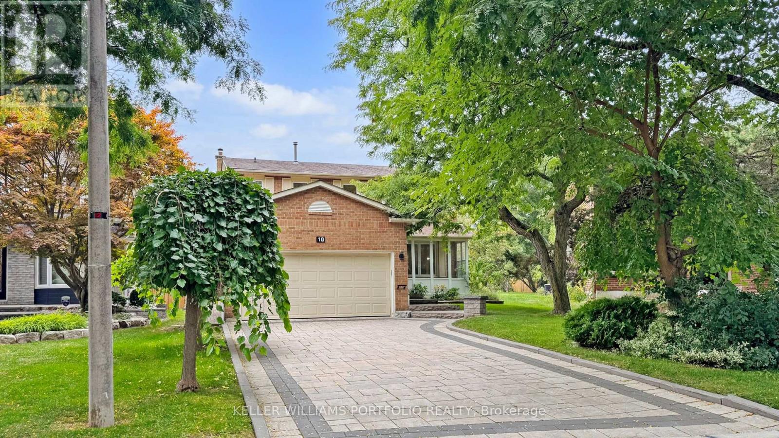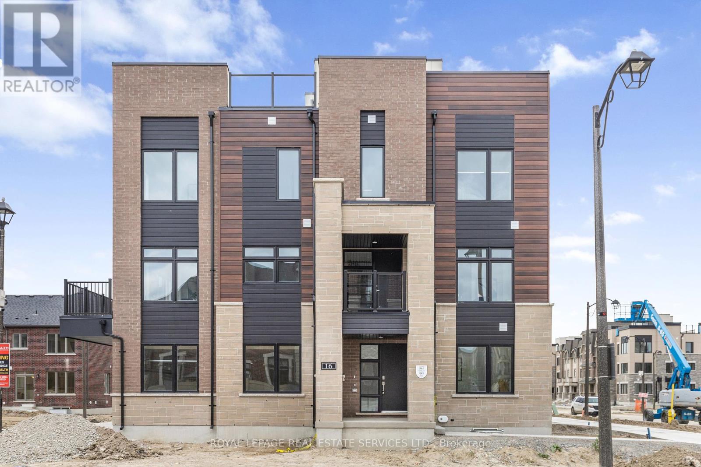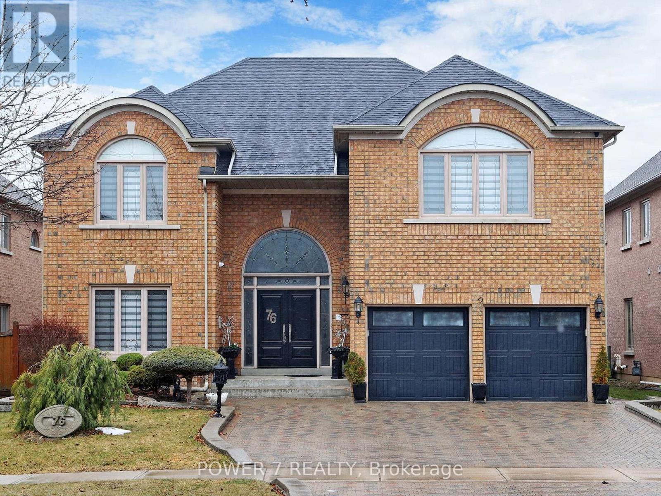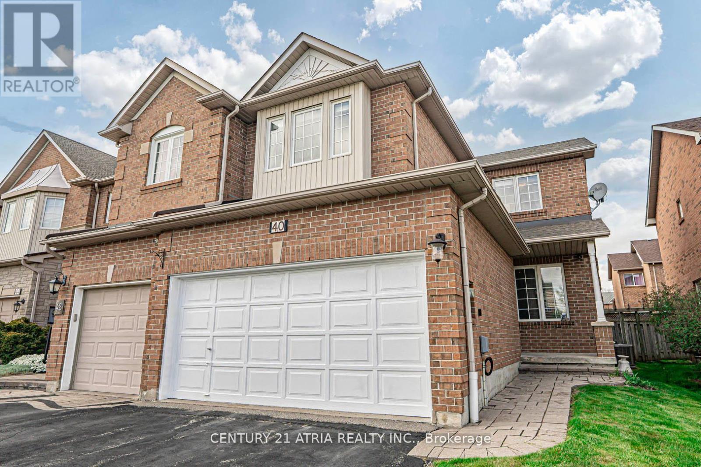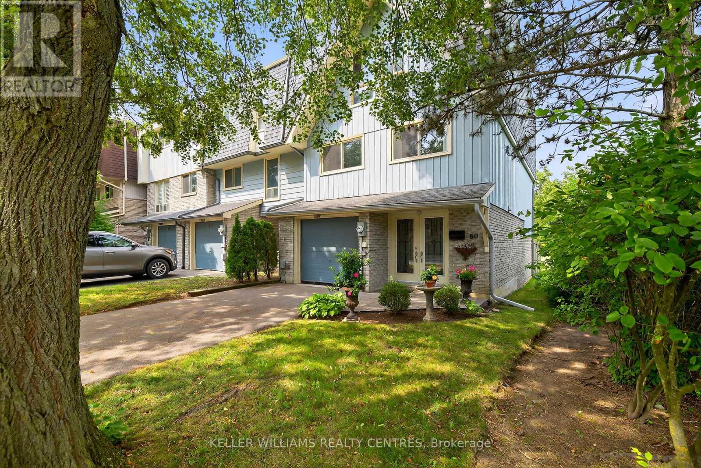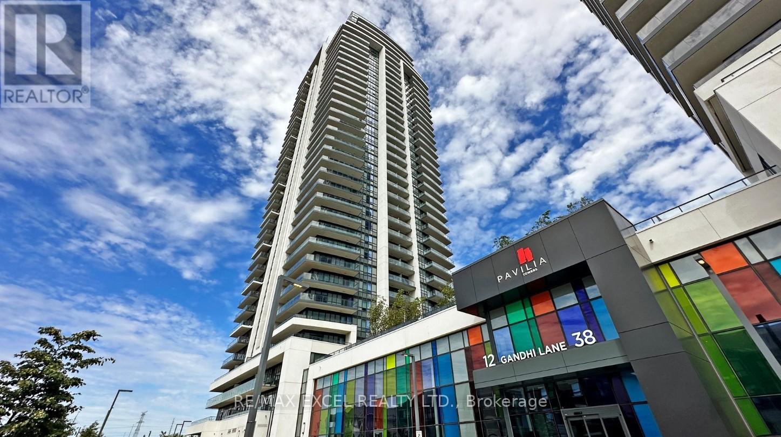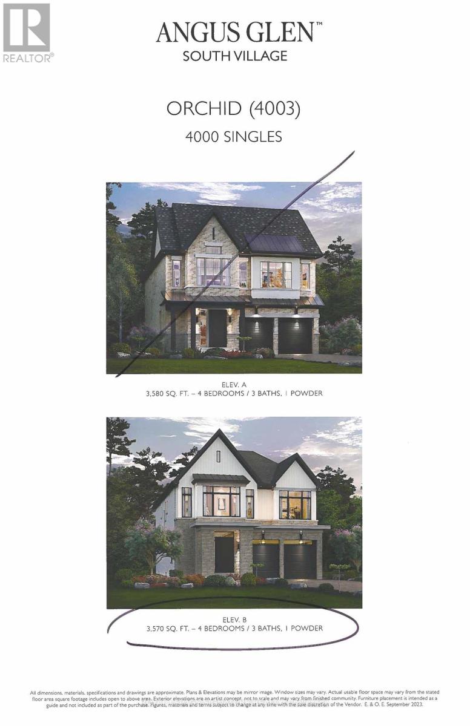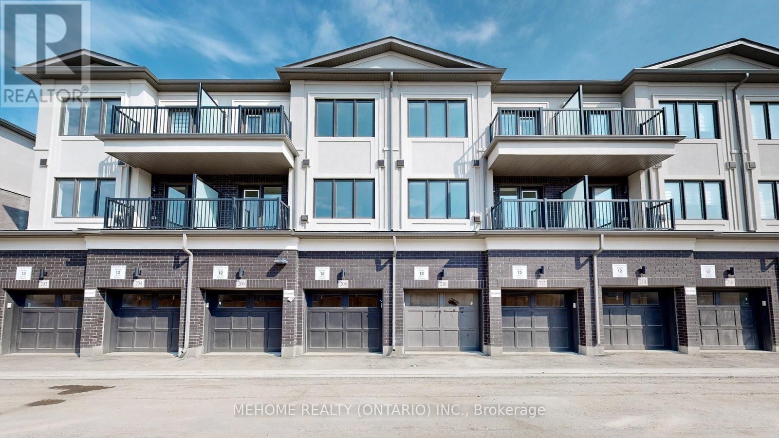- Houseful
- ON
- Richmond Hill
- Jefferson
- 5 Long Hill Dr

Highlights
Description
- Time on Housefulnew 4 hours
- Property typeSingle family
- Neighbourhood
- Median school Score
- Mortgage payment
You Must See This Magnificent Home Sitting On A Extra Wide Huge Lot ! Nested On The Most Dignified Street, Surrounded By Multi-Million Homes! This Custom Build Luxurious House Features High-End Materials And Gorgeous Finishes Including 22' High Foyer, 10' Ceiling, 5 Skylights, 7 Chandeliers, 2 Furnaces & 2 Cacs. Sophisticated Wood Trim Work Overall The Place! Gorgeous Hardwood Floor, Crown Mouldings, Pot Lights. Gourmet Kitchen Features Gorgeous Granite Counter Along With Custom Cabinetry. This Home Is Seniors Friendly , Almost No Stairs! 3 En-Suite Brs On Main Flr, Cozy Sunroom. 2 Loft Brs Great For Guests. Professional Finished Bsmt With Separate Entrance Has Three Large Bedrooms And One Large Office With Direct Entrance From Outside. The Basement Ceiling Is Filled With Pot Lights, It's a Perfect Place for Party! Maintenance Free Backyard With Quiet Neighborhood. High Ranking Schools: Corpus Christi Catholic Elementary School,Trillium Woods Public School And Richmond Hill High School! (id:63267)
Home overview
- Cooling Central air conditioning
- Heat source Natural gas
- Heat type Forced air
- Sewer/ septic Sanitary sewer
- # total stories 2
- Fencing Fenced yard
- # parking spaces 9
- Has garage (y/n) Yes
- # full baths 6
- # half baths 1
- # total bathrooms 7.0
- # of above grade bedrooms 8
- Flooring Hardwood
- Subdivision Jefferson
- Lot size (acres) 0.0
- Listing # N12136042
- Property sub type Single family residence
- Status Active
- Family room 6.71m X 5.27m
Level: Main - Dining room 6.71m X 4.27m
Level: Main - 3rd bedroom 4.42m X 4.42m
Level: Main - Office 5.49m X 3.05m
Level: Main - Primary bedroom 5.23m X 5.49m
Level: Main - Kitchen 5.49m X 4.88m
Level: Main - 2nd bedroom 4.27m X 3.35m
Level: Main - Sunroom 6.71m X 3.66m
Level: Main - Eating area 3.35m X 4.88m
Level: Main - 4th bedroom 4.83m X 4.27m
Level: Upper - 5th bedroom 4.06m X 3.18m
Level: Upper
- Listing source url Https://www.realtor.ca/real-estate/28285974/5-long-hill-drive-richmond-hill-jefferson-jefferson
- Listing type identifier Idx


