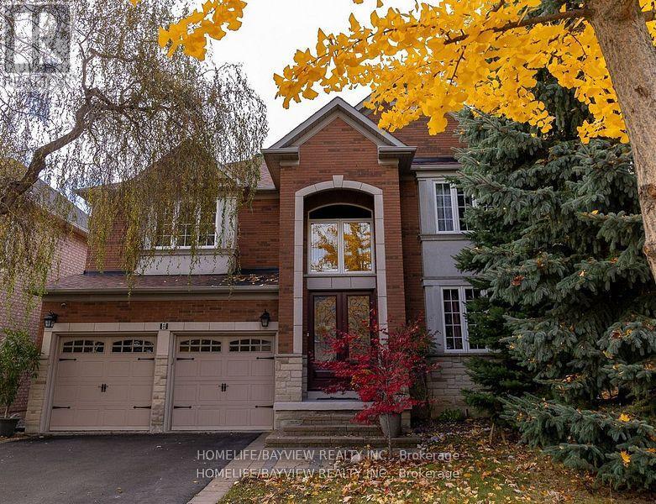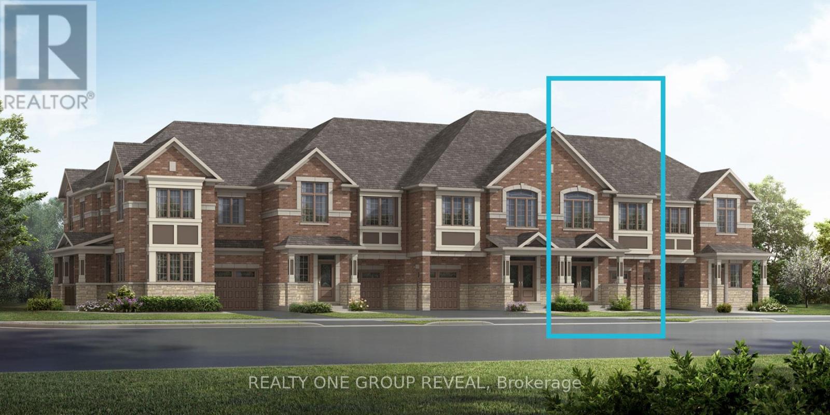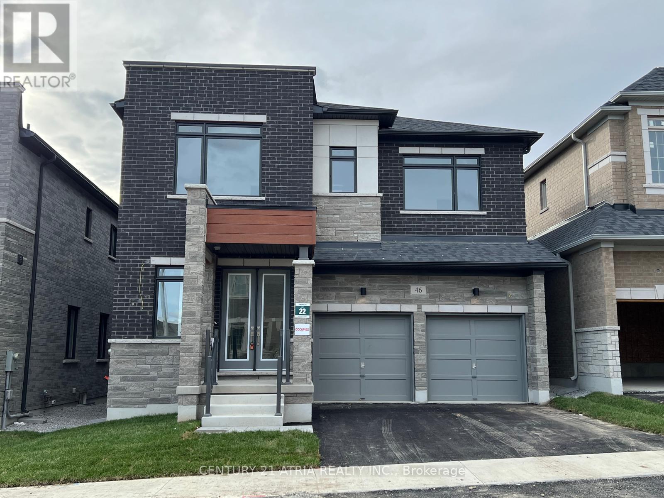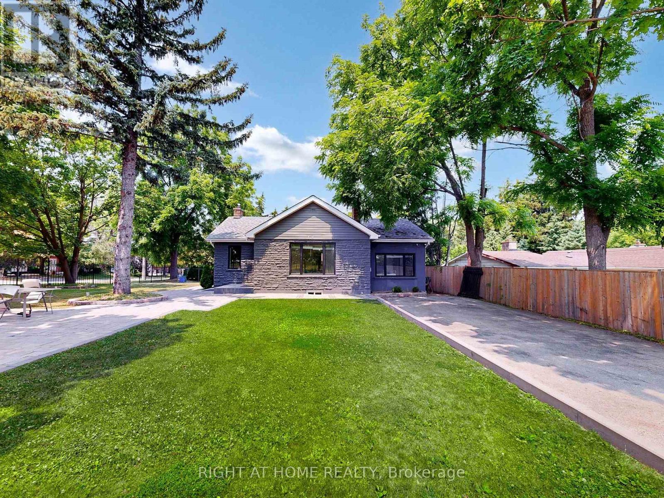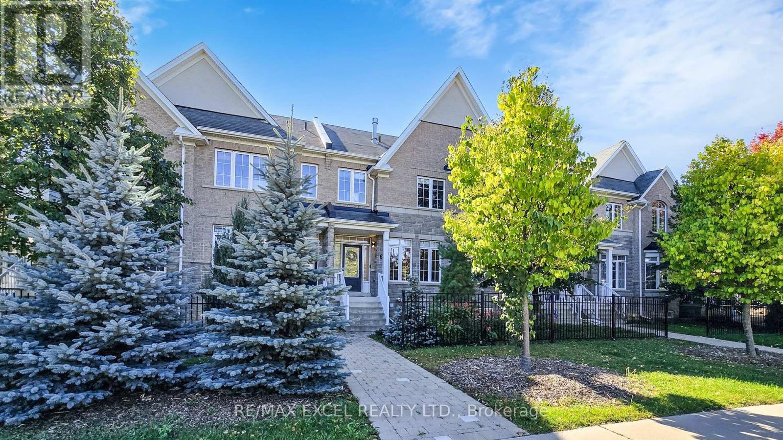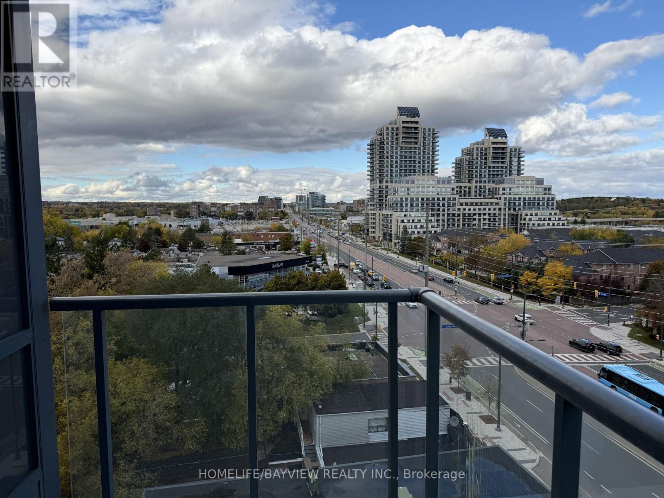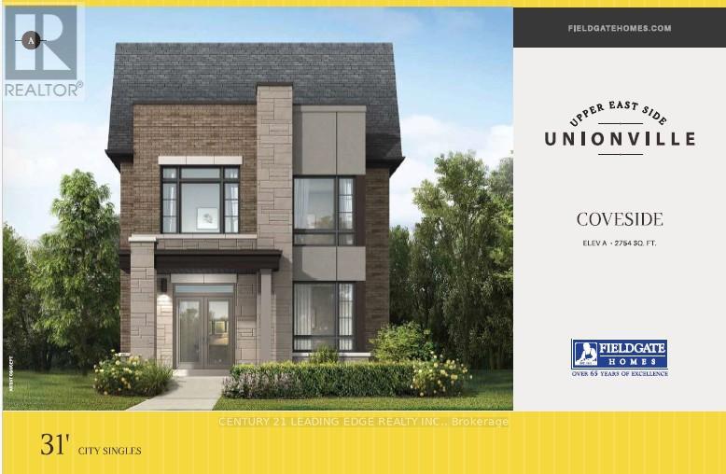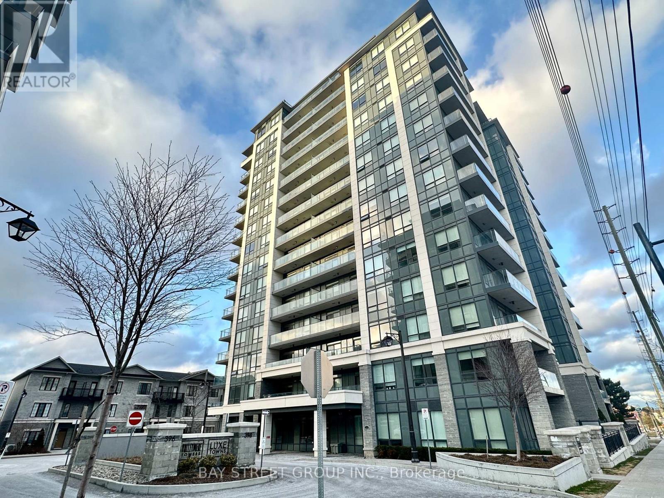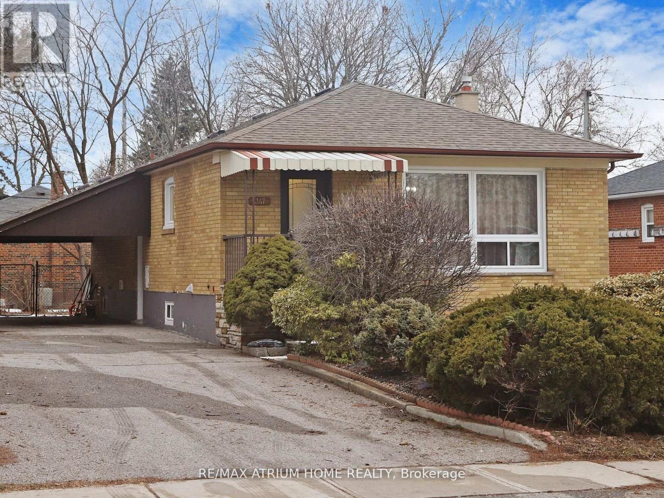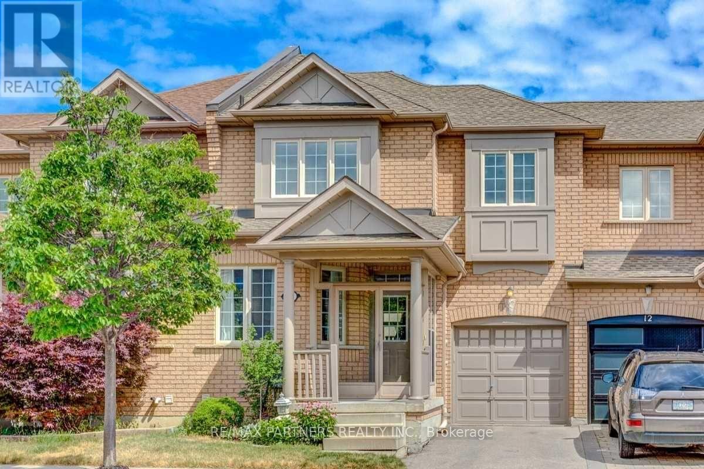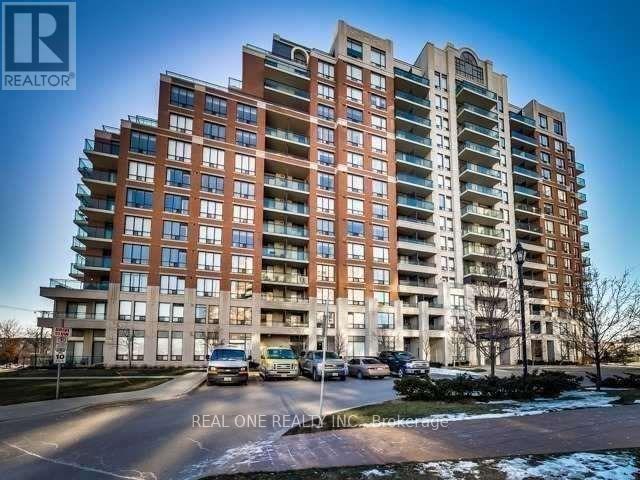- Houseful
- ON
- Richmond Hill
- Crosby
- 50 Bedford Park Ave
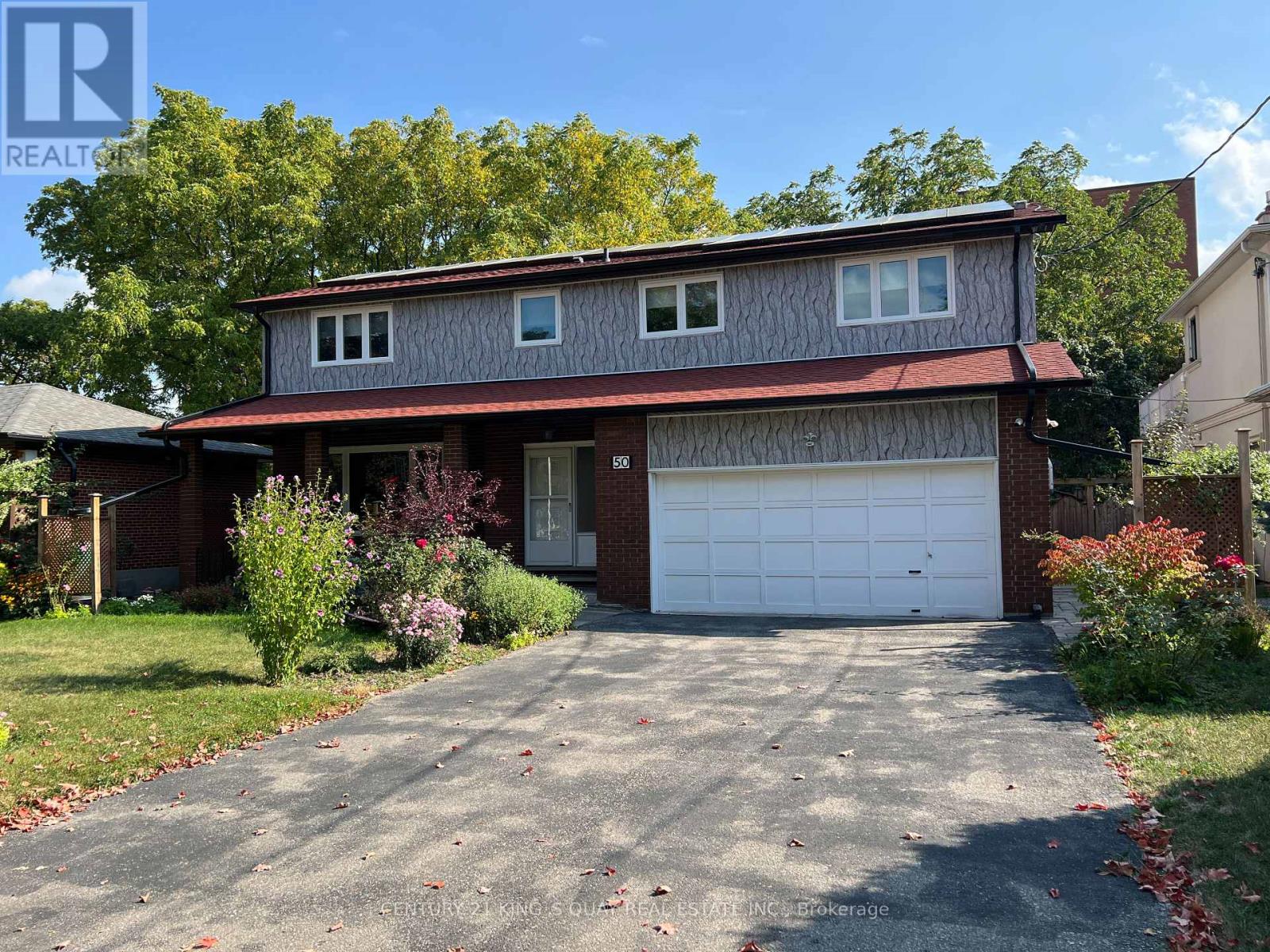
50 Bedford Park Ave
50 Bedford Park Ave
Highlights
Description
- Time on Houseful45 days
- Property typeSingle family
- Neighbourhood
- Median school Score
- Mortgage payment
This 60 Feet Wide Lot Detached House Located At A Prime Area In Richmond Hill, Walking Distance To All Kinds Of Amenities On Yonge Street. This Immaculate House Featuring 4 Bedrooms, 4 Baths. Separate Entrance Finished Basement Comes With A Cold Room, Huge Recreation Area, Kitchenette, 4-pc Bath And Two Extra Bedrooms. Double Car Garage, Direct Access From The Ground Level, With Extra Long Private Driveway That Can Park 6 Cars. No Sidewalk. Covered Porch. Hardwood Floor Throughout The Ground And Second Level. Fireplace And Pot Lights In The Family Room, Can Walk-out To The Patio. The Gourmet Kitchen Featuring Stainless Steel Appliances, Granite Countertops, Extra Cabinets Provide More Space For Your Grocery Stock Up. Large Eat-in Area, A Skylight Bring In More Sunlight. You Can Access to A Huge Deck On The Upper Level Landing. His And Hers Closets And A 3-pc Ensuite Bath In The Primary Bedroom. Separate Side Entrance Can Access To The Ground Level Family Room. This Family Home steps To All Kinds Of Shops, Restaurants, Viva/Yrt, Richmond Hill Centre For The Performing Arts, Schools And Parks. Recent Updates: Roof (2020), Exterior Sidings (2020), Windows (2022). (id:63267)
Home overview
- Cooling Central air conditioning
- Heat source Natural gas
- Heat type Forced air
- Sewer/ septic Sanitary sewer
- # total stories 2
- Fencing Fenced yard
- # parking spaces 8
- Has garage (y/n) Yes
- # full baths 3
- # half baths 1
- # total bathrooms 4.0
- # of above grade bedrooms 6
- Flooring Hardwood, carpeted, ceramic
- Subdivision Crosby
- Directions 1405252
- Lot size (acres) 0.0
- Listing # N12268710
- Property sub type Single family residence
- Status Active
- 4th bedroom 3.3m X 3.12m
Level: 2nd - 2nd bedroom 3.72m X 3m
Level: 2nd - 3rd bedroom 3.8m X 3.12m
Level: 2nd - Primary bedroom 4.79m X 3.09m
Level: 2nd - Bedroom 6.09m X 3.42m
Level: Basement - Bedroom 3.91m X 2.96m
Level: Basement - Recreational room / games room 8.77m X 5.3m
Level: Basement - Dining room 4.11m X 3.57m
Level: Ground - Living room 6.1m X 4.24m
Level: Ground - Family room 5.84m X 4.67m
Level: Ground - Kitchen 6.05m X 4.05m
Level: Ground
- Listing source url Https://www.realtor.ca/real-estate/28571011/50-bedford-park-avenue-richmond-hill-crosby-crosby
- Listing type identifier Idx

$-3,947
/ Month

