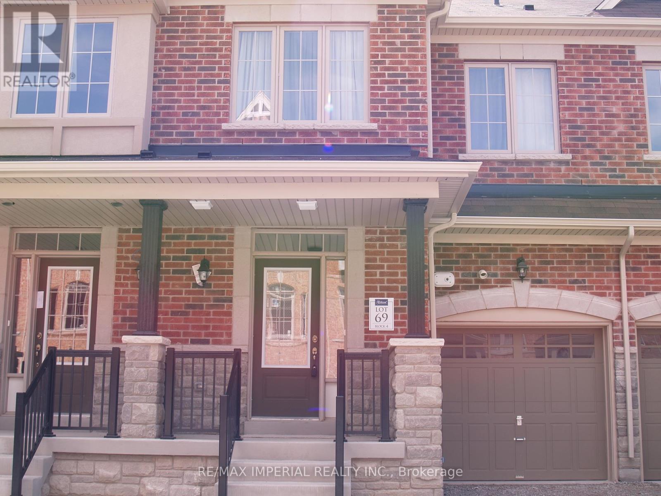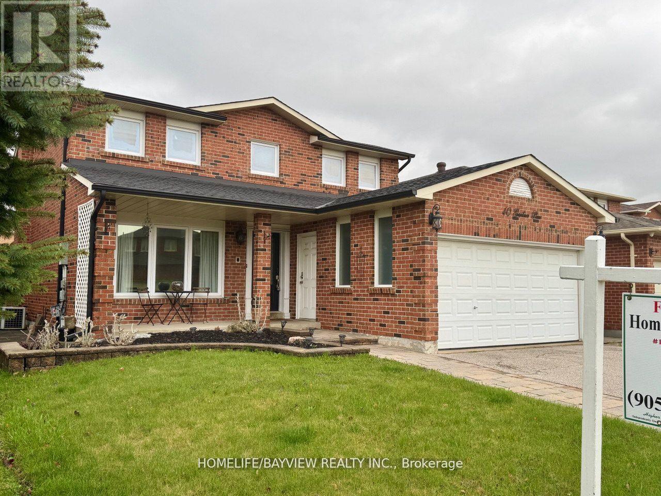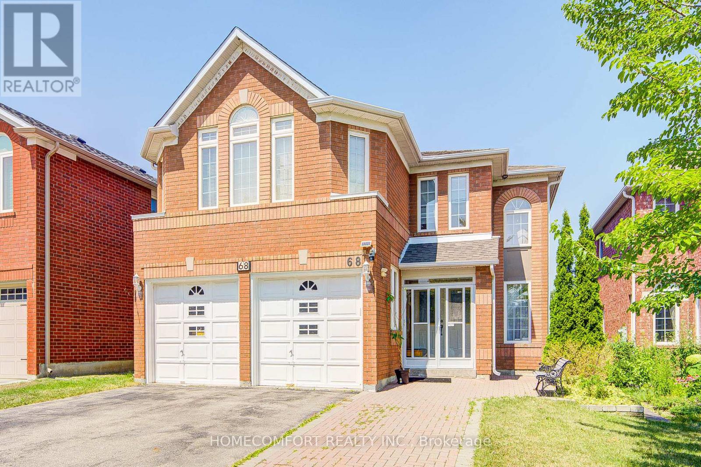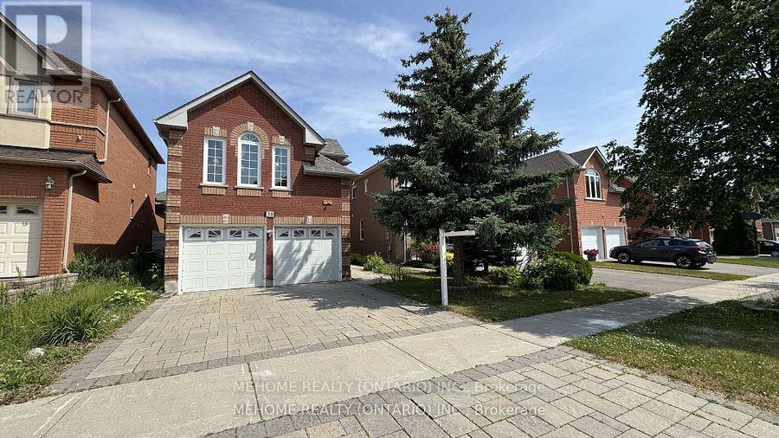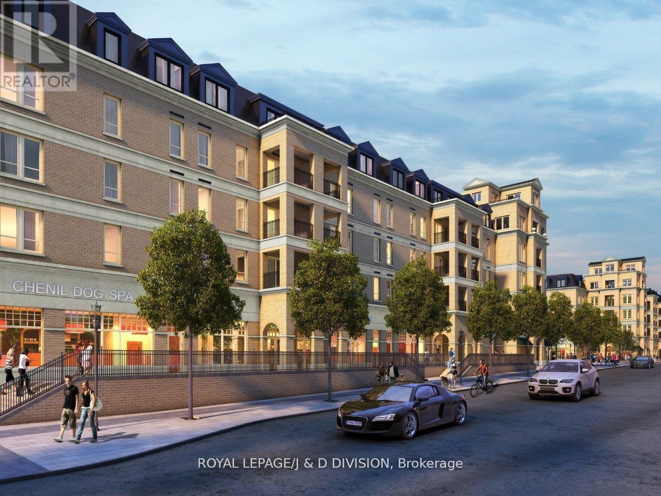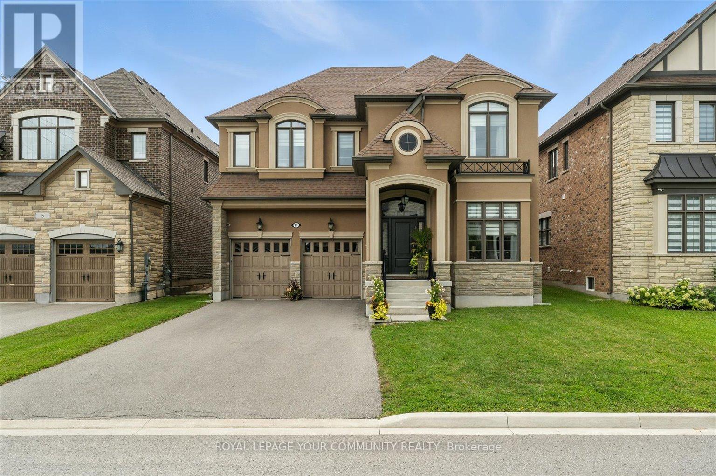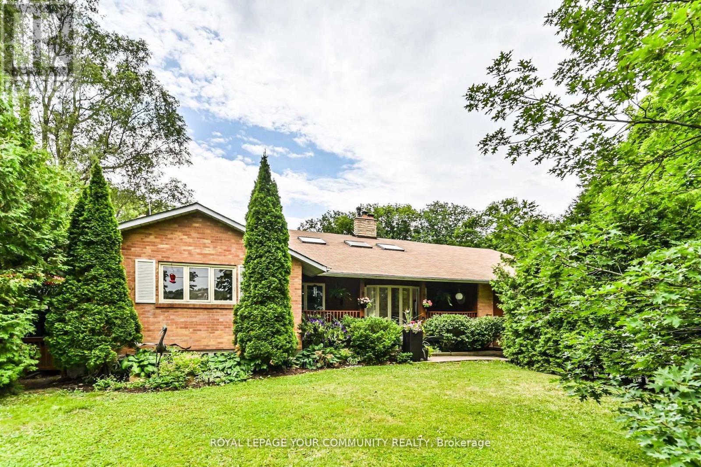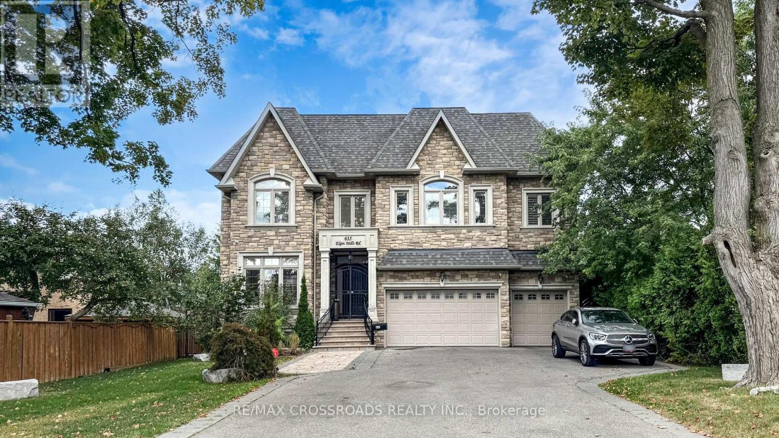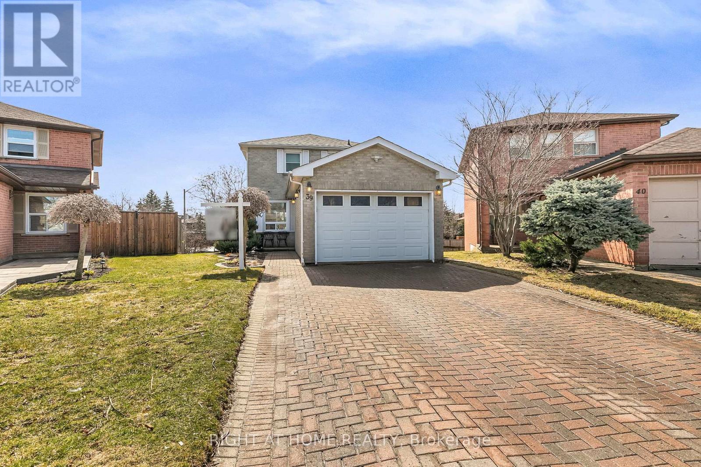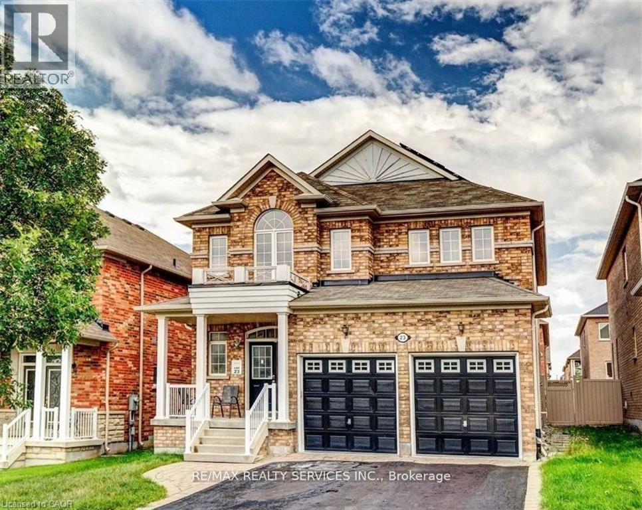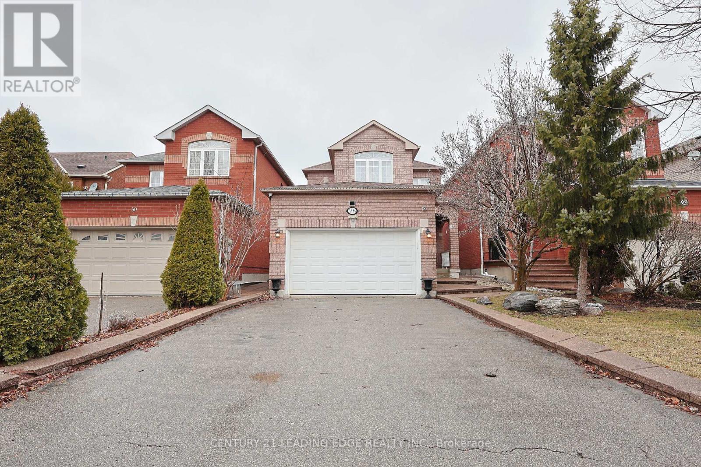- Houseful
- ON
- Richmond Hill
- Jefferson
- 50 Hayfield Cres
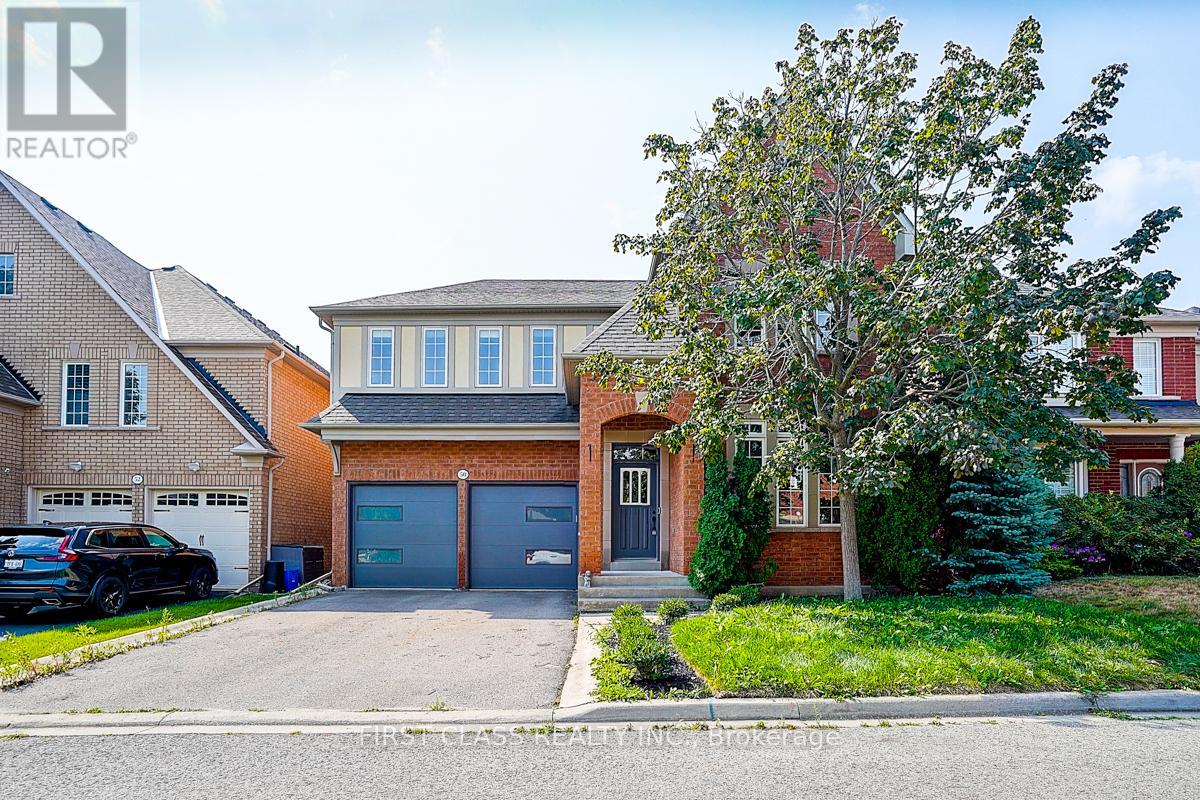
Highlights
Description
- Time on Houseful17 days
- Property typeSingle family
- Neighbourhood
- Median school Score
- Mortgage payment
Welcome to this Elegant and Contemporary Residence In The prestigious Jefferson Community, Your Future Dream Home! With superior craftsmanship and High-End finishes, $200K upgrades, New Renovation, 10' Ceilings On the Main floor, 5 Bedrooms on the second floor, Brand-New hardwood Floors, Kitchen, Garage Doors, Oversized Backyard Deck, Gazebo, and Newly laid turf, Many, Many!!! This property offers 3,248 ft of Upper-Grade Living. (As per the builder's Floor Plan). The Professionally Finished Basement offers an expansive Recreation Room and a Bar Corner. This property is located near Top-Ranked Schools: **Richmond Hill H.S., **Moraine Hills Public School, **St. Theresa Of Lisieux Catholic High School And **Beynon Fields P.S. French Immersion School., Short Walk To Shopping, Parks, And Trails. This Home is designed for Entertaining And Family living! A Rare Opportunity Not To Be Missed!!! (id:63267)
Home overview
- Cooling Central air conditioning
- Heat source Natural gas
- Heat type Forced air
- Sewer/ septic Sanitary sewer
- # total stories 2
- # parking spaces 6
- Has garage (y/n) Yes
- # full baths 3
- # half baths 2
- # total bathrooms 5.0
- # of above grade bedrooms 5
- Flooring Carpeted, hardwood
- Subdivision Jefferson
- Lot size (acres) 0.0
- Listing # N12351741
- Property sub type Single family residence
- Status Active
- 2nd bedroom 3.66m X 3.35m
Level: 2nd - 4th bedroom 4.67m X 3.35m
Level: 2nd - 5th bedroom 4.42m X 3.66m
Level: 2nd - 3rd bedroom 4.32m X 3.35m
Level: 2nd - Primary bedroom 7.01m X 4.57m
Level: 2nd - Recreational room / games room 6.71m X 6.5m
Level: Basement - Media room 6.71m X 5.08m
Level: Basement - Dining room 4m X 3.66m
Level: Main - Kitchen 4.22m X 4.04m
Level: Main - Family room 5.18m X 4.88m
Level: Main - Eating area 3.43m X 3.05m
Level: Main - Living room 6.1m X 3.66m
Level: Main
- Listing source url Https://www.realtor.ca/real-estate/28748935/50-hayfield-crescent-richmond-hill-jefferson-jefferson
- Listing type identifier Idx

$-4,213
/ Month

